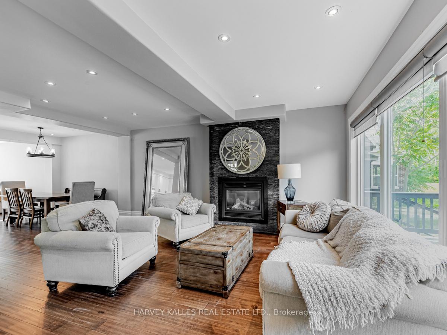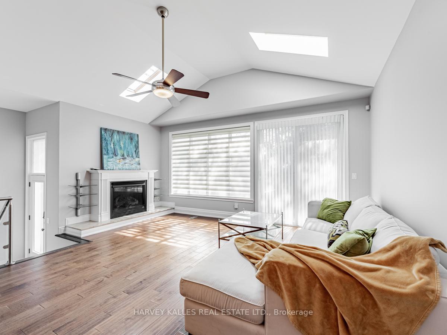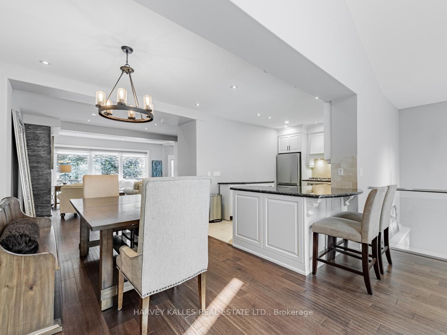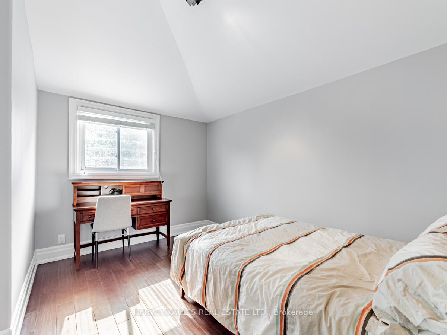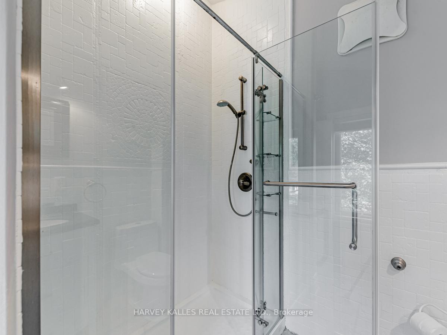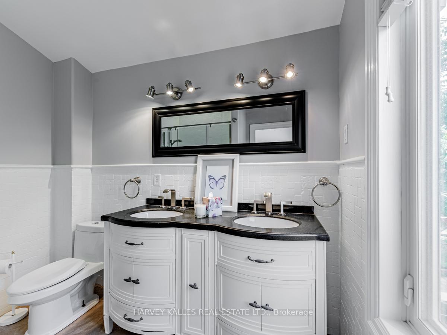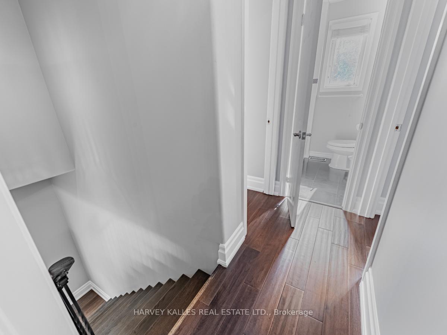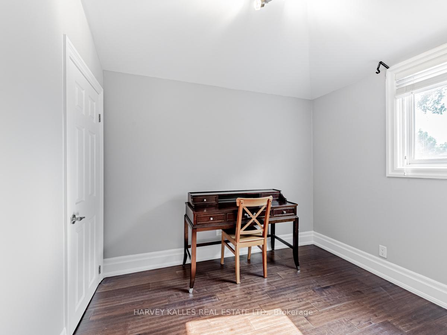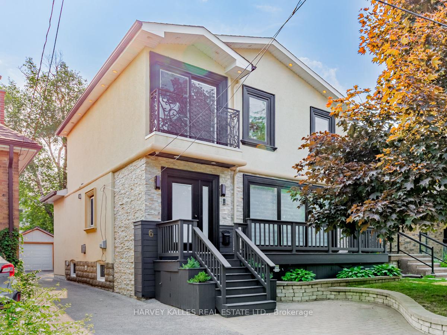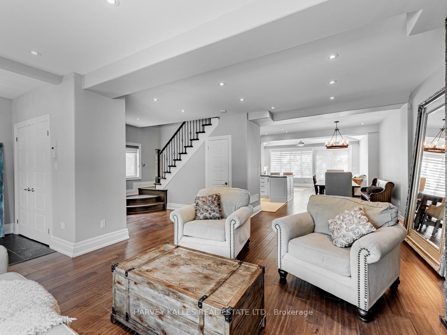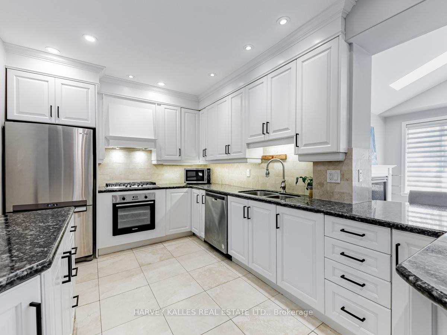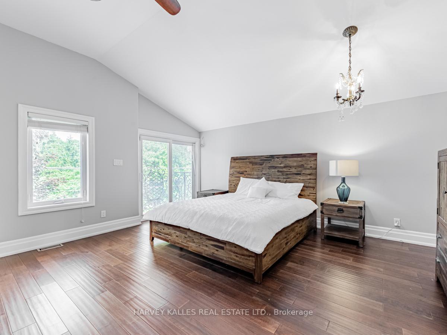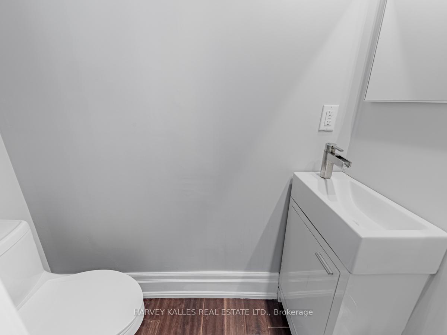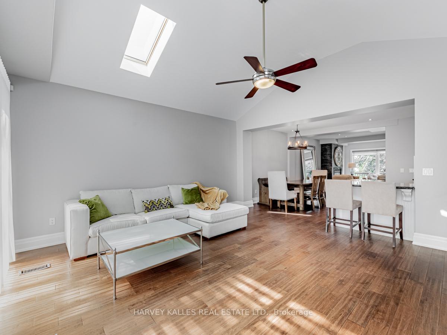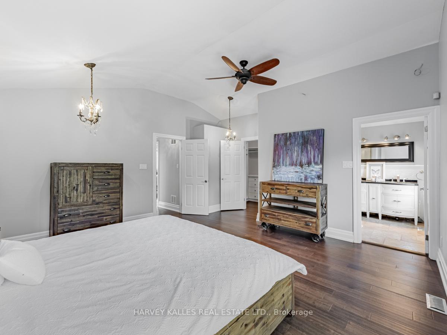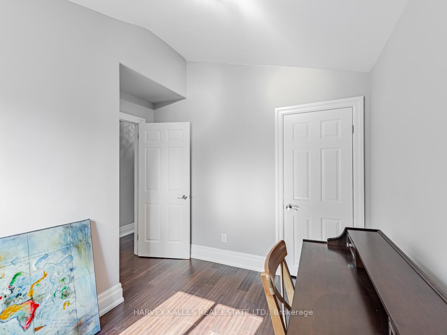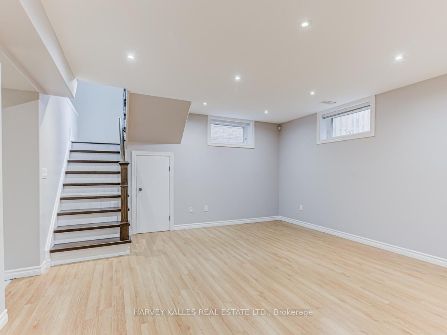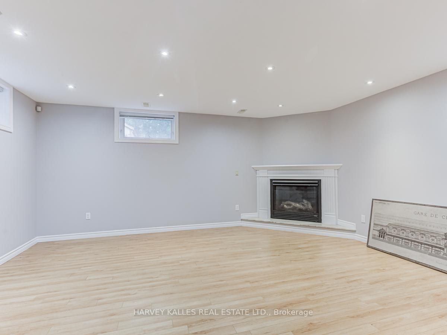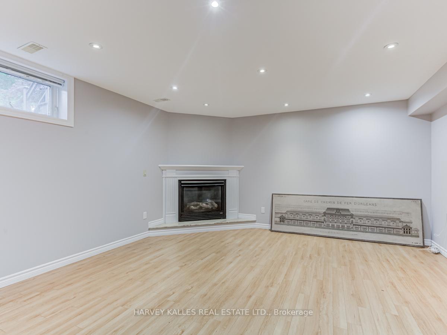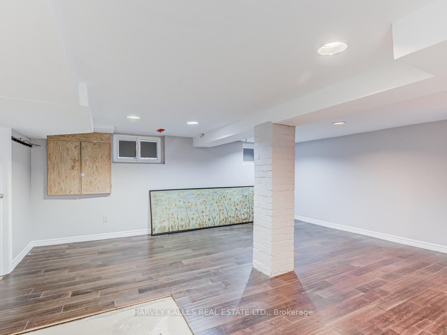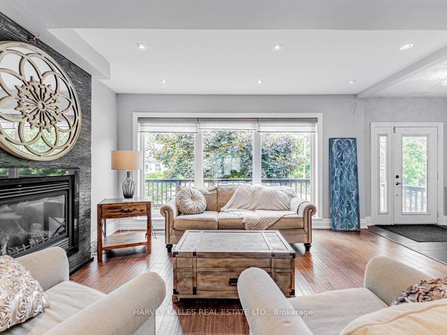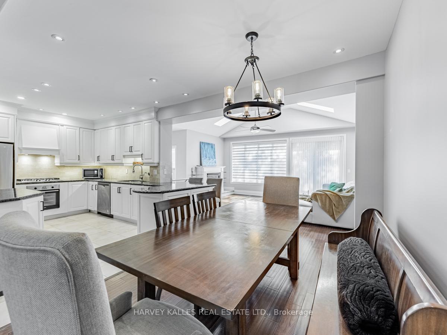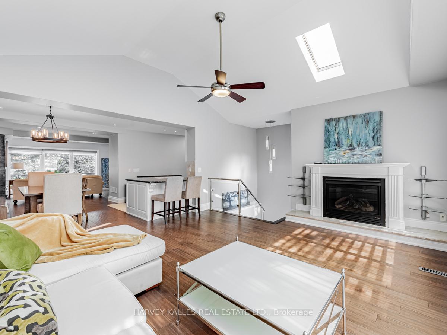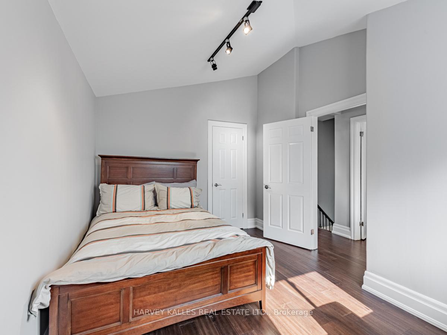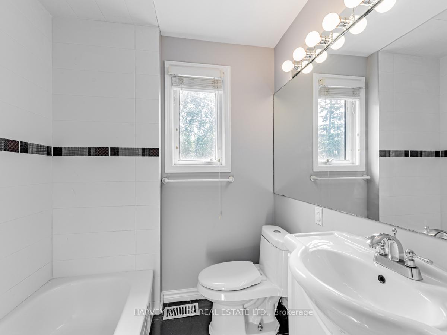$4,995
Available - For Rent
Listing ID: E12086730
6 Kildonan Driv , Toronto, M1N 3B5, Toronto
| Tastefully renovated, 3-bedroom home with gorgeous lake view! Large modern kitchen with stainless steel appliances and granite countertop. Main floor powder room and large family room addition with walk-out to professionally landscaped yard. Huge master bedroom with vaulted ceilings, 4-piece ensuite and balcony. The finished basement includes a recreation room, a laundry room, and a 5-piece bathroom. Includes parking and detached garage. Photos taken from previous listing. |
| Price | $4,995 |
| Taxes: | $0.00 |
| Occupancy: | Vacant |
| Address: | 6 Kildonan Driv , Toronto, M1N 3B5, Toronto |
| Directions/Cross Streets: | Warden Ave & Kingston Rd |
| Rooms: | 7 |
| Rooms +: | 2 |
| Bedrooms: | 3 |
| Bedrooms +: | 0 |
| Family Room: | F |
| Basement: | Finished |
| Furnished: | Furn |
| Level/Floor | Room | Length(ft) | Width(ft) | Descriptions | |
| Room 1 | Ground | Living Ro | 16.73 | 14.83 | Hardwood Floor, Overlook Water, Gas Fireplace |
| Room 2 | Ground | Dining Ro | 10.17 | 8.95 | Hardwood Floor, Open Concept |
| Room 3 | Ground | Kitchen | 14.14 | 9.51 | Tile Floor, Granite Counters, Stainless Steel Appl |
| Room 4 | Ground | Family Ro | 17.91 | 16.17 | Hardwood Floor, Overlooks Backyard, Gas Fireplace |
| Room 5 | Second | Primary B | 16.2 | 15.35 | Hardwood Floor, 4 Pc Ensuite, Walk-In Closet(s) |
| Room 6 | Second | Bedroom 2 | 12.96 | 8.79 | Hardwood Floor, Closet, Window |
| Room 7 | Second | Bedroom 3 | 9.61 | 7.58 | Hardwood Floor, Closet, Window |
| Room 8 | Basement | Recreatio | 17.12 | 14.46 | Hardwood Floor, 5 Pc Ensuite, Gas Fireplace |
| Room 9 | Basement | Other | 20.34 | 15.09 |
| Washroom Type | No. of Pieces | Level |
| Washroom Type 1 | 5 | Lower |
| Washroom Type 2 | 2 | Main |
| Washroom Type 3 | 4 | Second |
| Washroom Type 4 | 4 | Second |
| Washroom Type 5 | 0 |
| Total Area: | 0.00 |
| Property Type: | Detached |
| Style: | 2-Storey |
| Exterior: | Stucco (Plaster) |
| Garage Type: | Detached |
| (Parking/)Drive: | Mutual |
| Drive Parking Spaces: | 1 |
| Park #1 | |
| Parking Type: | Mutual |
| Park #2 | |
| Parking Type: | Mutual |
| Pool: | None |
| Laundry Access: | In Basement |
| Property Features: | Lake/Pond, Park |
| CAC Included: | N |
| Water Included: | N |
| Cabel TV Included: | N |
| Common Elements Included: | N |
| Heat Included: | N |
| Parking Included: | Y |
| Condo Tax Included: | N |
| Building Insurance Included: | N |
| Fireplace/Stove: | Y |
| Heat Type: | Forced Air |
| Central Air Conditioning: | Central Air |
| Central Vac: | N |
| Laundry Level: | Syste |
| Ensuite Laundry: | F |
| Sewers: | Sewer |
| Although the information displayed is believed to be accurate, no warranties or representations are made of any kind. |
| HARVEY KALLES REAL ESTATE LTD. |
|
|

Mina Nourikhalichi
Broker
Dir:
416-882-5419
Bus:
905-731-2000
Fax:
905-886-7556
| Book Showing | Email a Friend |
Jump To:
At a Glance:
| Type: | Freehold - Detached |
| Area: | Toronto |
| Municipality: | Toronto E06 |
| Neighbourhood: | Birchcliffe-Cliffside |
| Style: | 2-Storey |
| Beds: | 3 |
| Baths: | 4 |
| Fireplace: | Y |
| Pool: | None |
Locatin Map:

