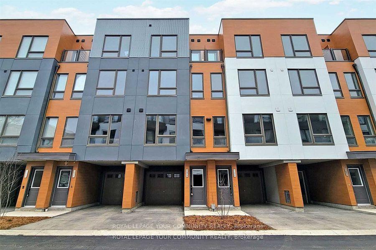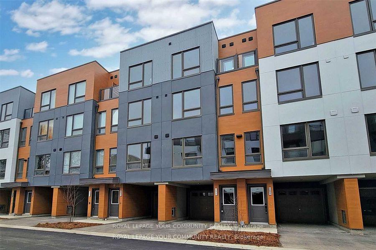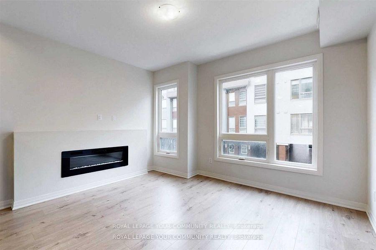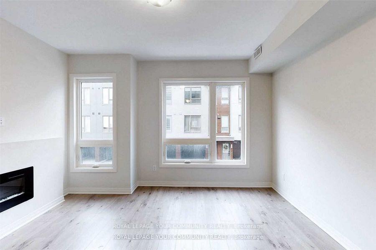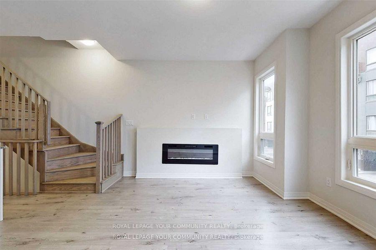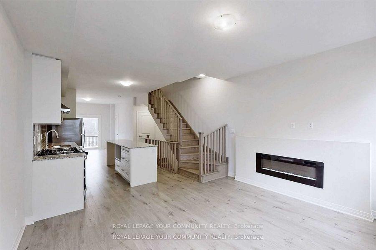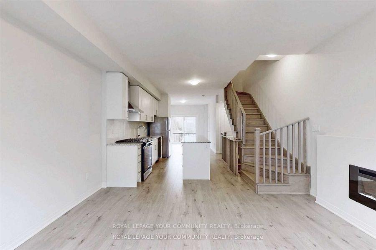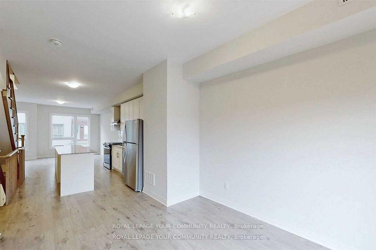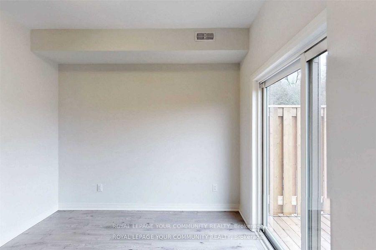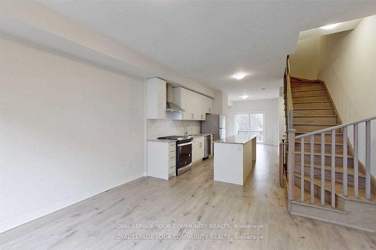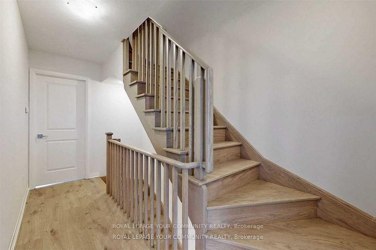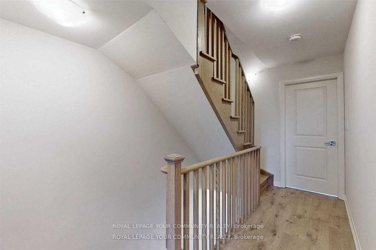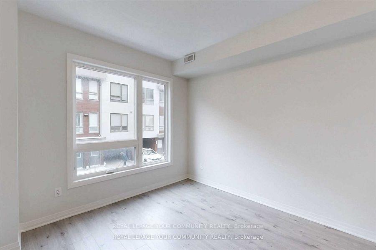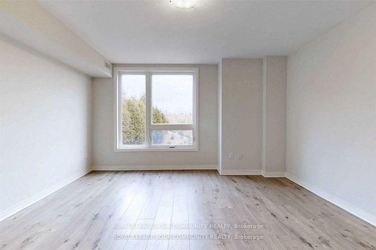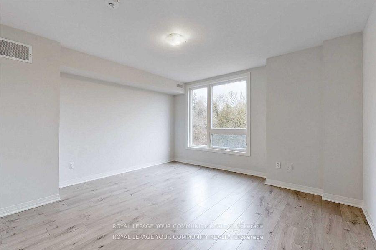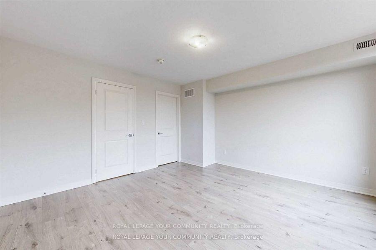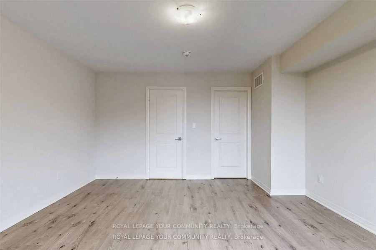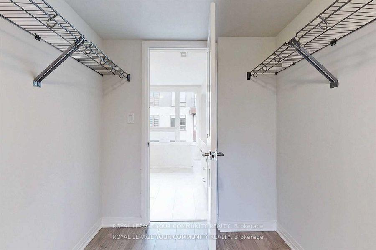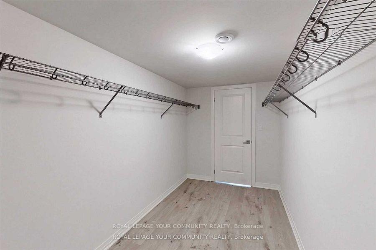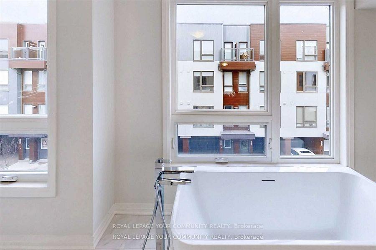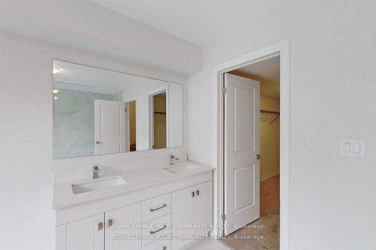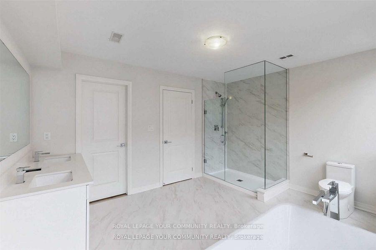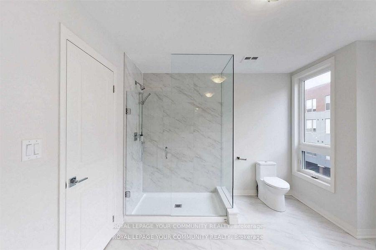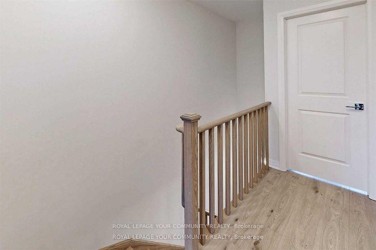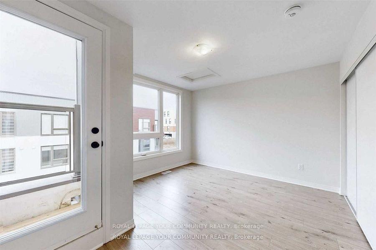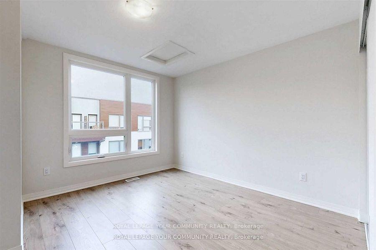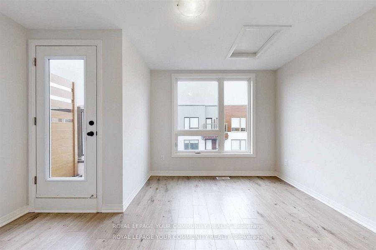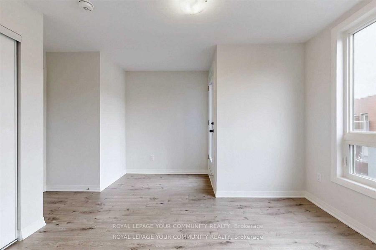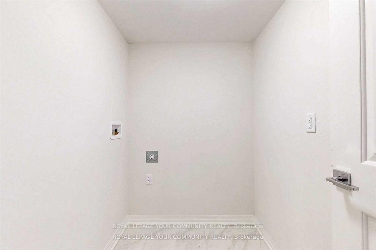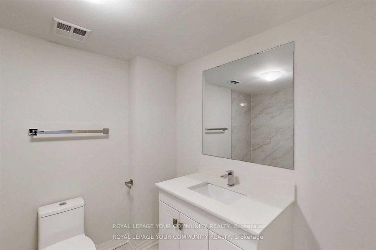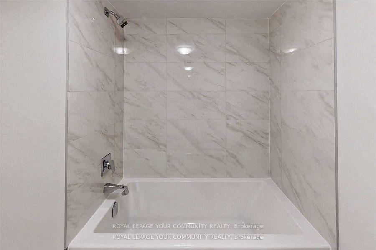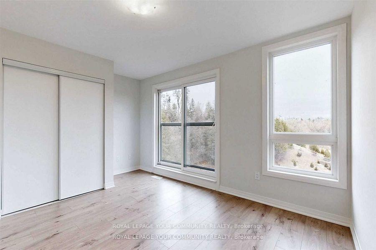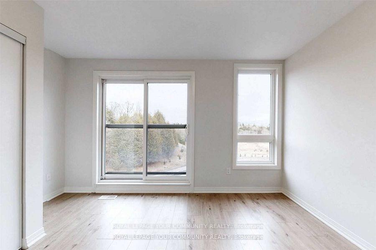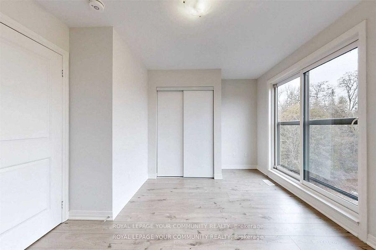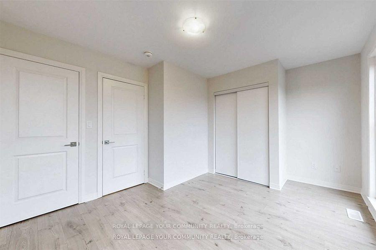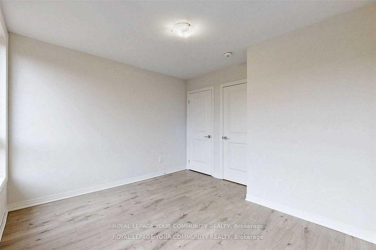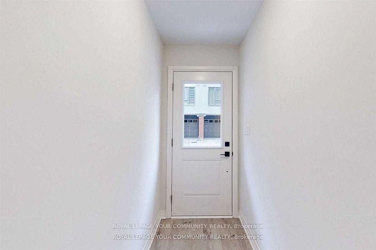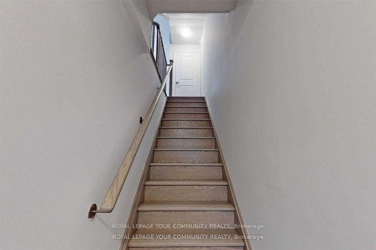$3,190
Available - For Rent
Listing ID: E12084520
1678 Pleasure Valley Path , Oshawa, L1G 0E3, Durham
| Location Location Location!!! "The Houndstooth Model" Over 40K spent In Upgrades, Laminate Flooring T/O Chimney Hood Fan, B/I Dishwasher, Contemporary Chrome-Finish Cabinet Hardware And Island Counter Upgraded In Kitchen, 9 Ft Ceilings (8 Ft On 2nd And 3rd), Energy Efficient Led Light Fixtures Throughout. 5-Piece Master Ensuite Bath With Free Standing Soaker Tub, Huge Glass Shower And DoubleSink Vanity. Prime Location Close To Hwy 407 ETR, Steps To Durham College, University, Shops, Restaurants, Costco And Much More! 100% Walk Score, Clear View, Community Surrounded By Parks And Conservation Area. |
| Price | $3,190 |
| Taxes: | $0.00 |
| Occupancy: | Tenant |
| Address: | 1678 Pleasure Valley Path , Oshawa, L1G 0E3, Durham |
| Directions/Cross Streets: | Simcoe St. N & Taunton Rd E |
| Rooms: | 7 |
| Bedrooms: | 3 |
| Bedrooms +: | 0 |
| Family Room: | T |
| Basement: | None |
| Furnished: | Unfu |
| Level/Floor | Room | Length(ft) | Width(ft) | Descriptions | |
| Room 1 | Main | Living Ro | Open Concept, Hardwood Floor, Fireplace | ||
| Room 2 | Main | Dining Ro | Open Concept, Hardwood Floor, W/O To Deck | ||
| Room 3 | Main | Kitchen | Quartz Counter, Stainless Steel Appl, Backsplash | ||
| Room 4 | Main | Breakfast | 6.56 | Open Concept, Laminate, Combined w/Kitchen | |
| Room 5 | Second | Primary B | 5 Pc Bath, Walk-In Closet(s), Hardwood Floor | ||
| Room 6 | Upper | Bedroom 2 | Laminate, Double Closet, Large Window | ||
| Room 7 | Upper | Bedroom 3 | Laminate, Double Closet, Large Window |
| Washroom Type | No. of Pieces | Level |
| Washroom Type 1 | 5 | Second |
| Washroom Type 2 | 4 | Upper |
| Washroom Type 3 | 2 | Main |
| Washroom Type 4 | 0 | |
| Washroom Type 5 | 0 |
| Total Area: | 0.00 |
| Approximatly Age: | New |
| Property Type: | Att/Row/Townhouse |
| Style: | 3-Storey |
| Exterior: | Aluminum Siding, Brick |
| Garage Type: | Built-In |
| (Parking/)Drive: | Private |
| Drive Parking Spaces: | 1 |
| Park #1 | |
| Parking Type: | Private |
| Park #2 | |
| Parking Type: | Private |
| Pool: | None |
| Private Entrance: | T |
| Laundry Access: | Ensuite |
| Approximatly Age: | New |
| Approximatly Square Footage: | 1500-2000 |
| Property Features: | Fenced Yard, Hospital |
| CAC Included: | N |
| Water Included: | N |
| Cabel TV Included: | N |
| Common Elements Included: | Y |
| Heat Included: | N |
| Parking Included: | Y |
| Condo Tax Included: | N |
| Building Insurance Included: | N |
| Fireplace/Stove: | Y |
| Heat Type: | Forced Air |
| Central Air Conditioning: | Central Air |
| Central Vac: | N |
| Laundry Level: | Syste |
| Ensuite Laundry: | F |
| Sewers: | Sewer |
| Although the information displayed is believed to be accurate, no warranties or representations are made of any kind. |
| ROYAL LEPAGE YOUR COMMUNITY REALTY |
|
|

Mina Nourikhalichi
Broker
Dir:
416-882-5419
Bus:
905-731-2000
Fax:
905-886-7556
| Book Showing | Email a Friend |
Jump To:
At a Glance:
| Type: | Freehold - Att/Row/Townhouse |
| Area: | Durham |
| Municipality: | Oshawa |
| Neighbourhood: | Samac |
| Style: | 3-Storey |
| Approximate Age: | New |
| Beds: | 3 |
| Baths: | 3 |
| Fireplace: | Y |
| Pool: | None |
Locatin Map:

