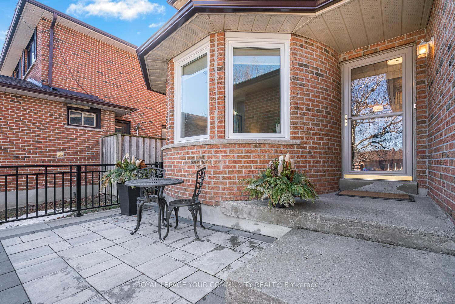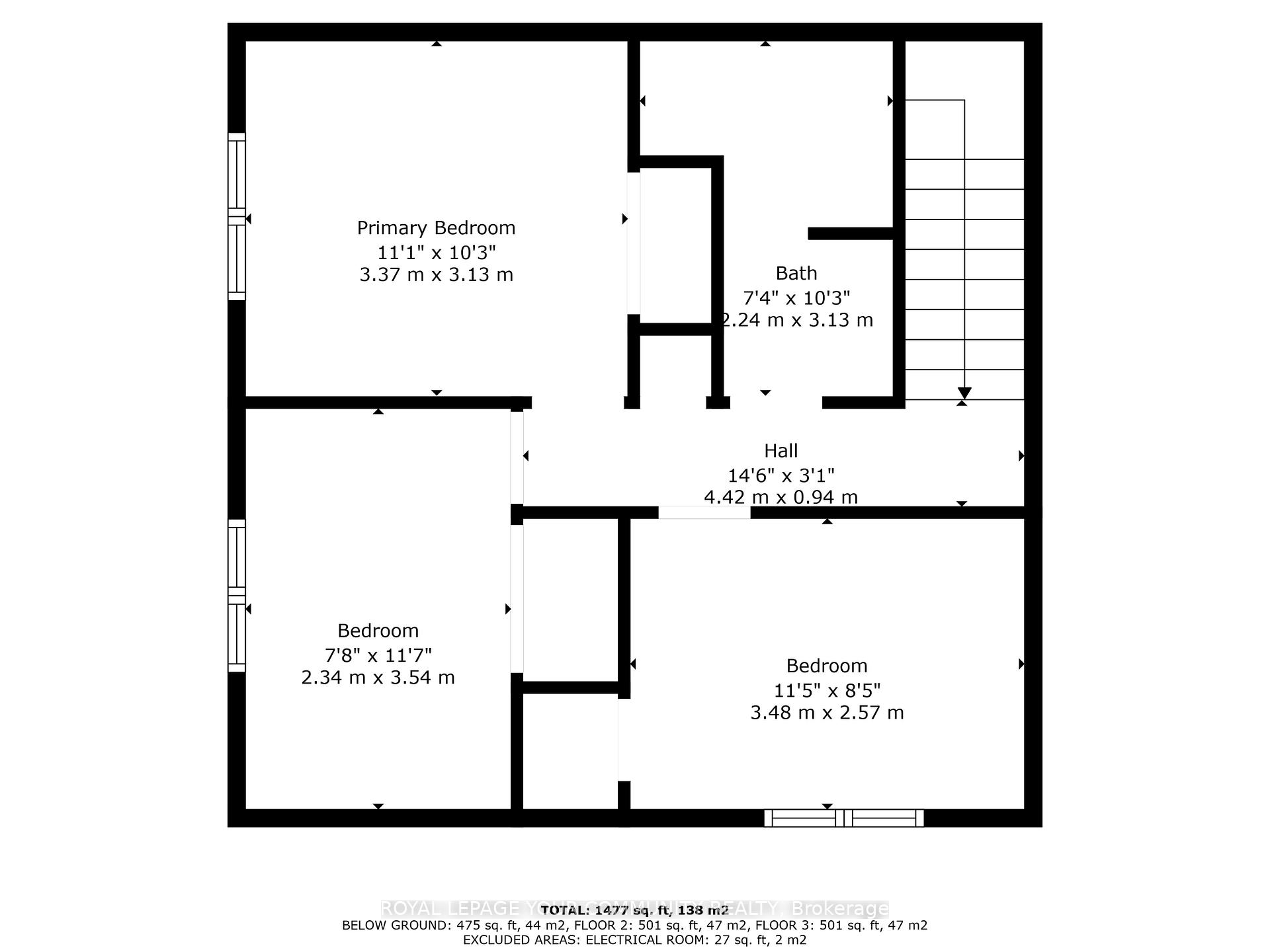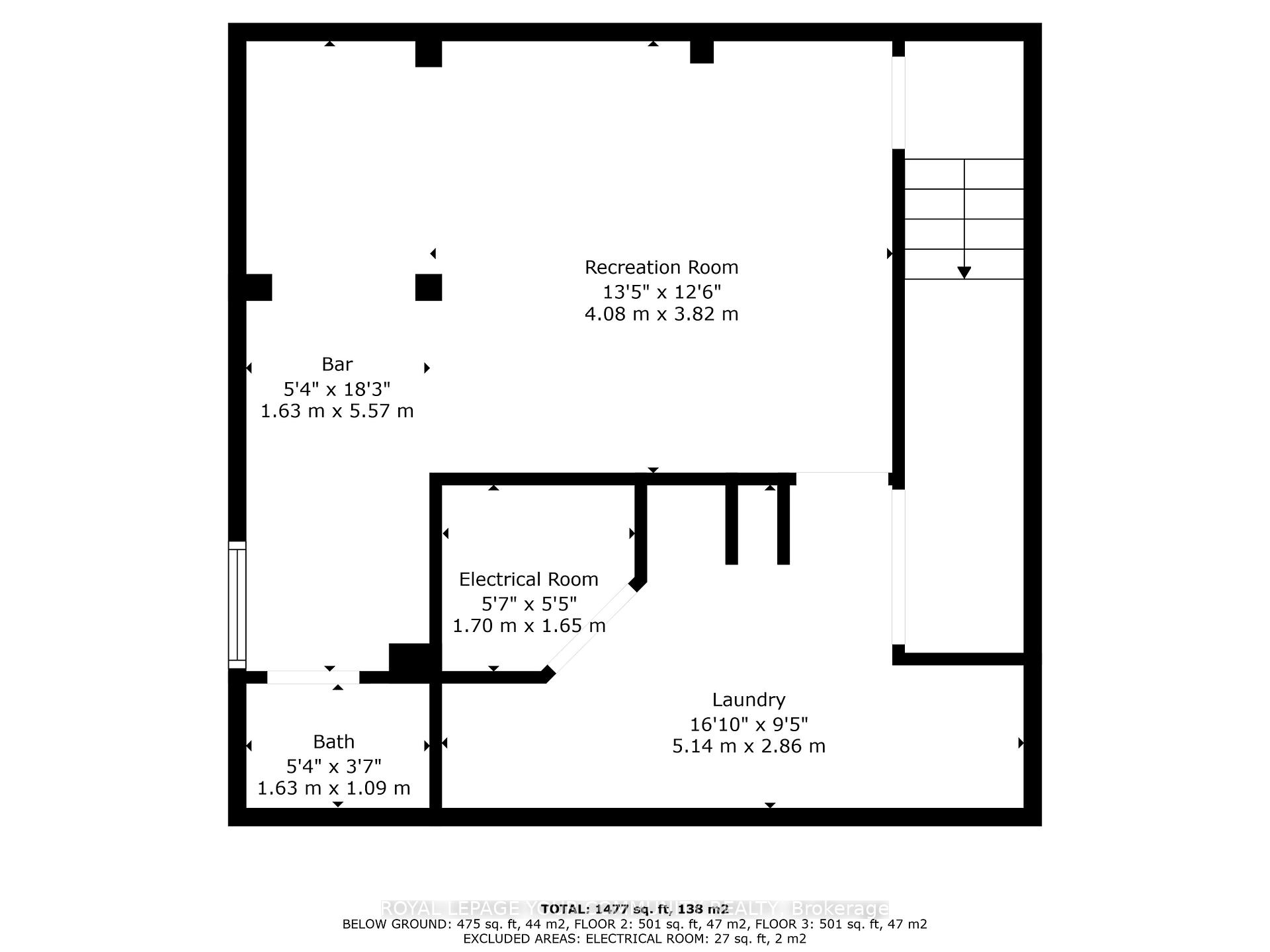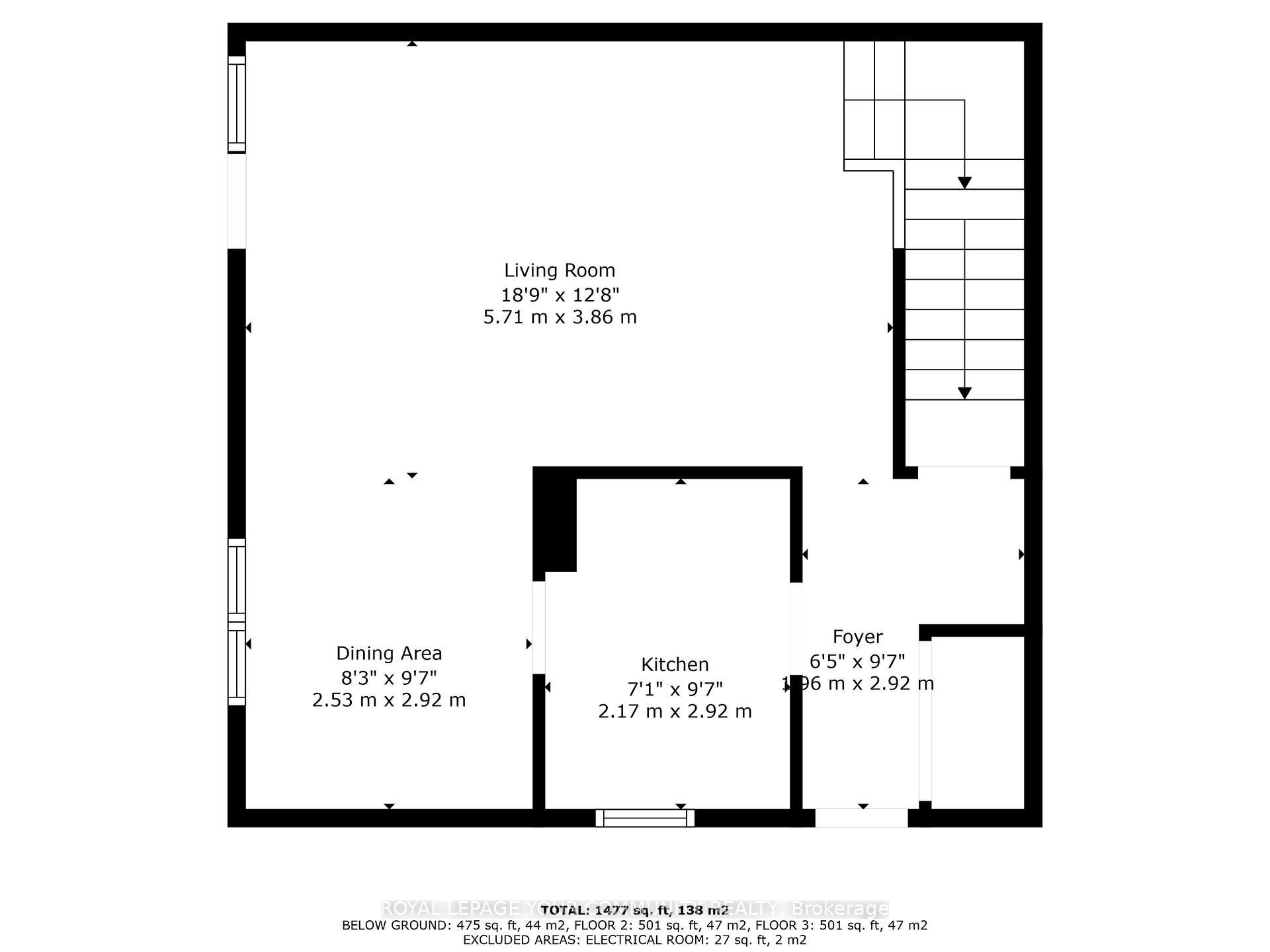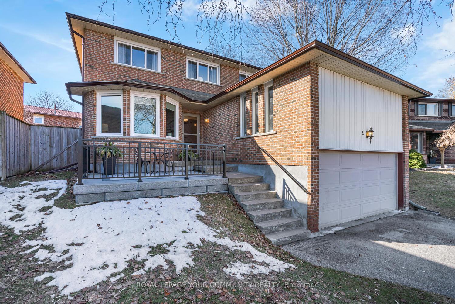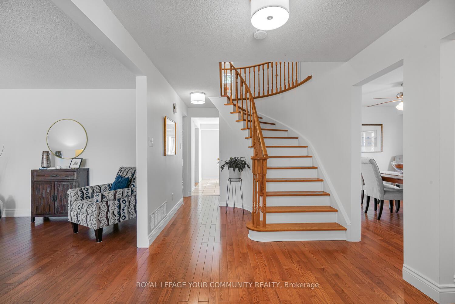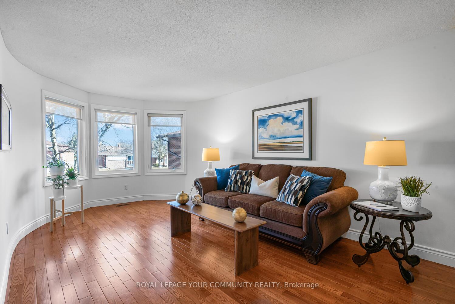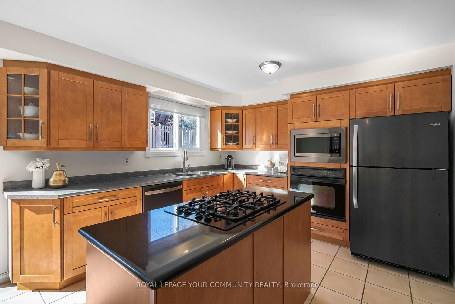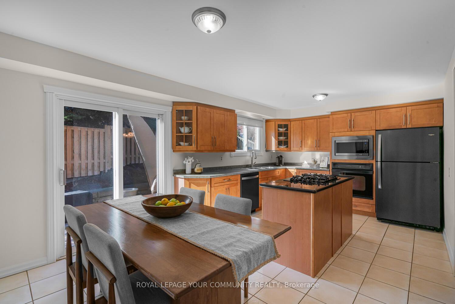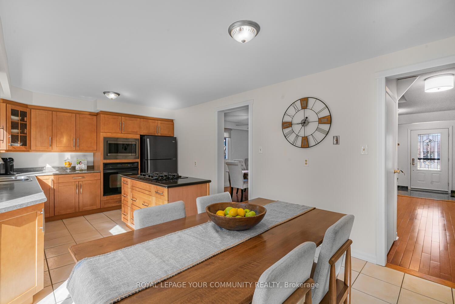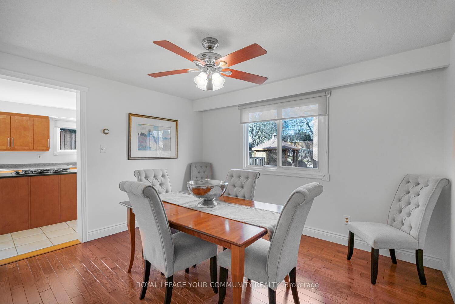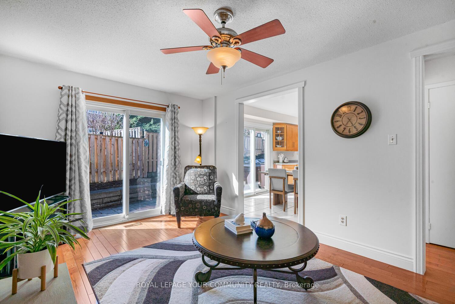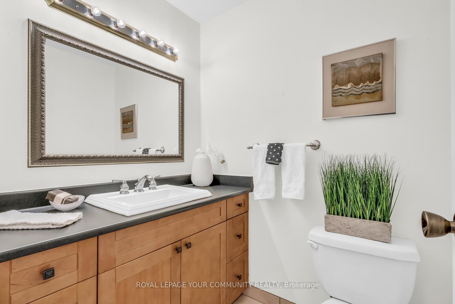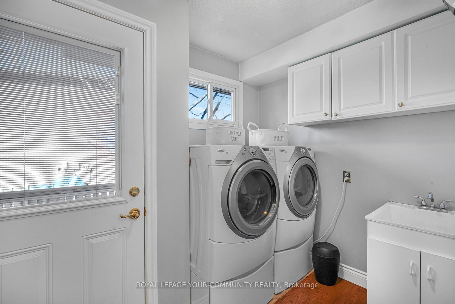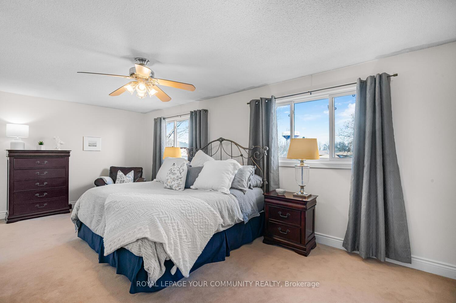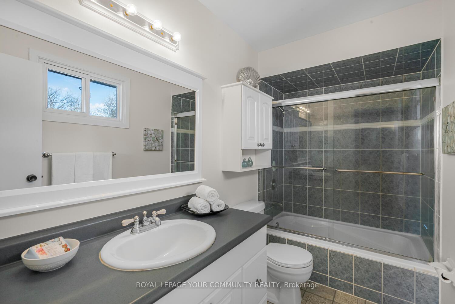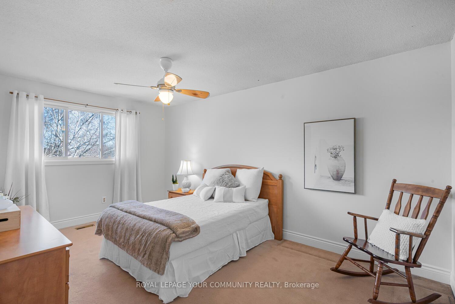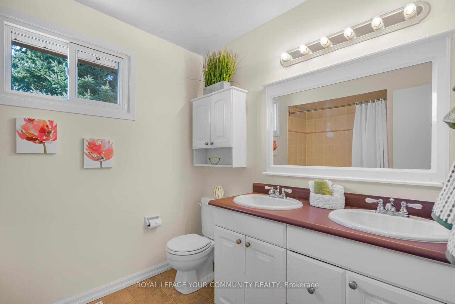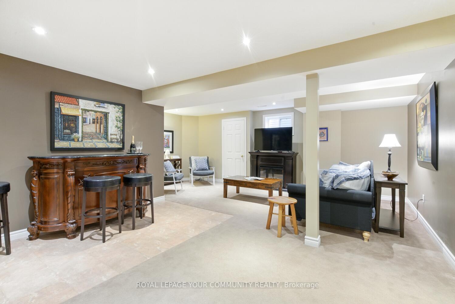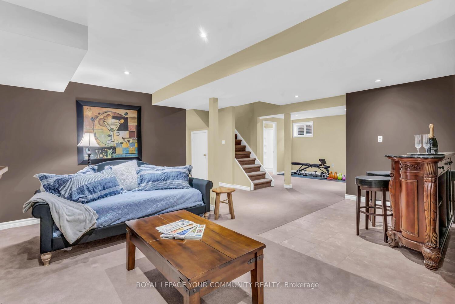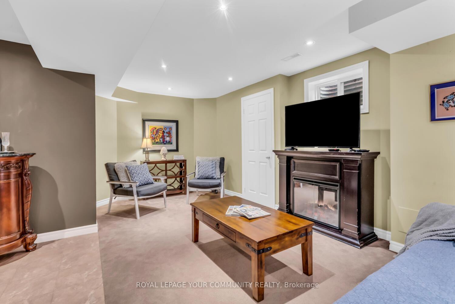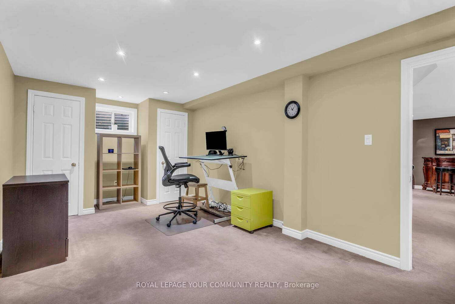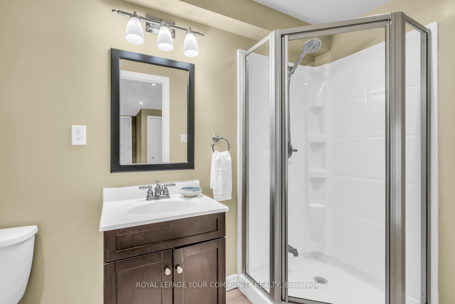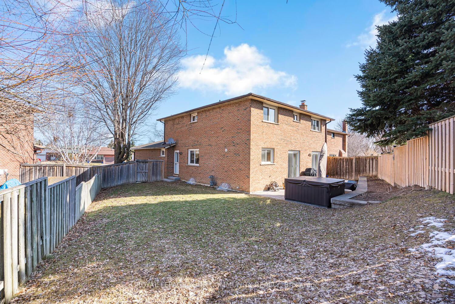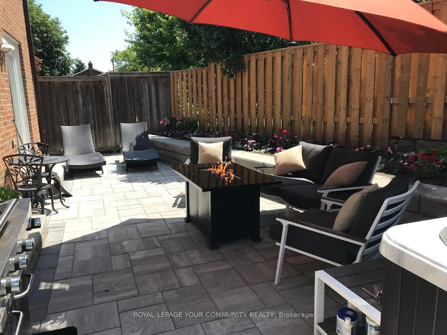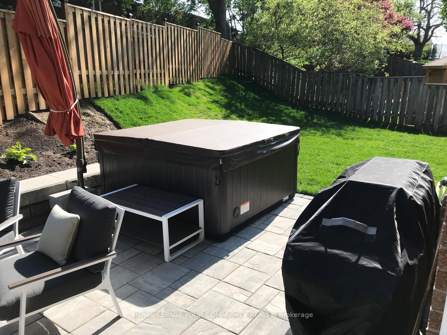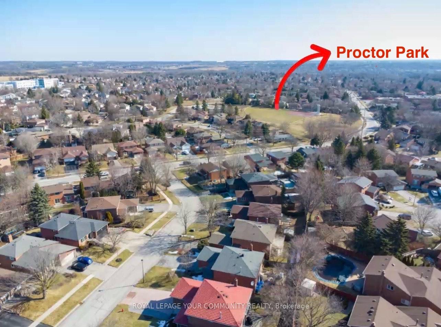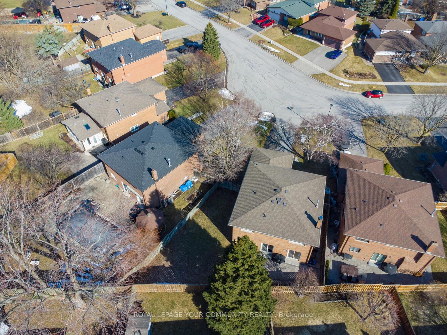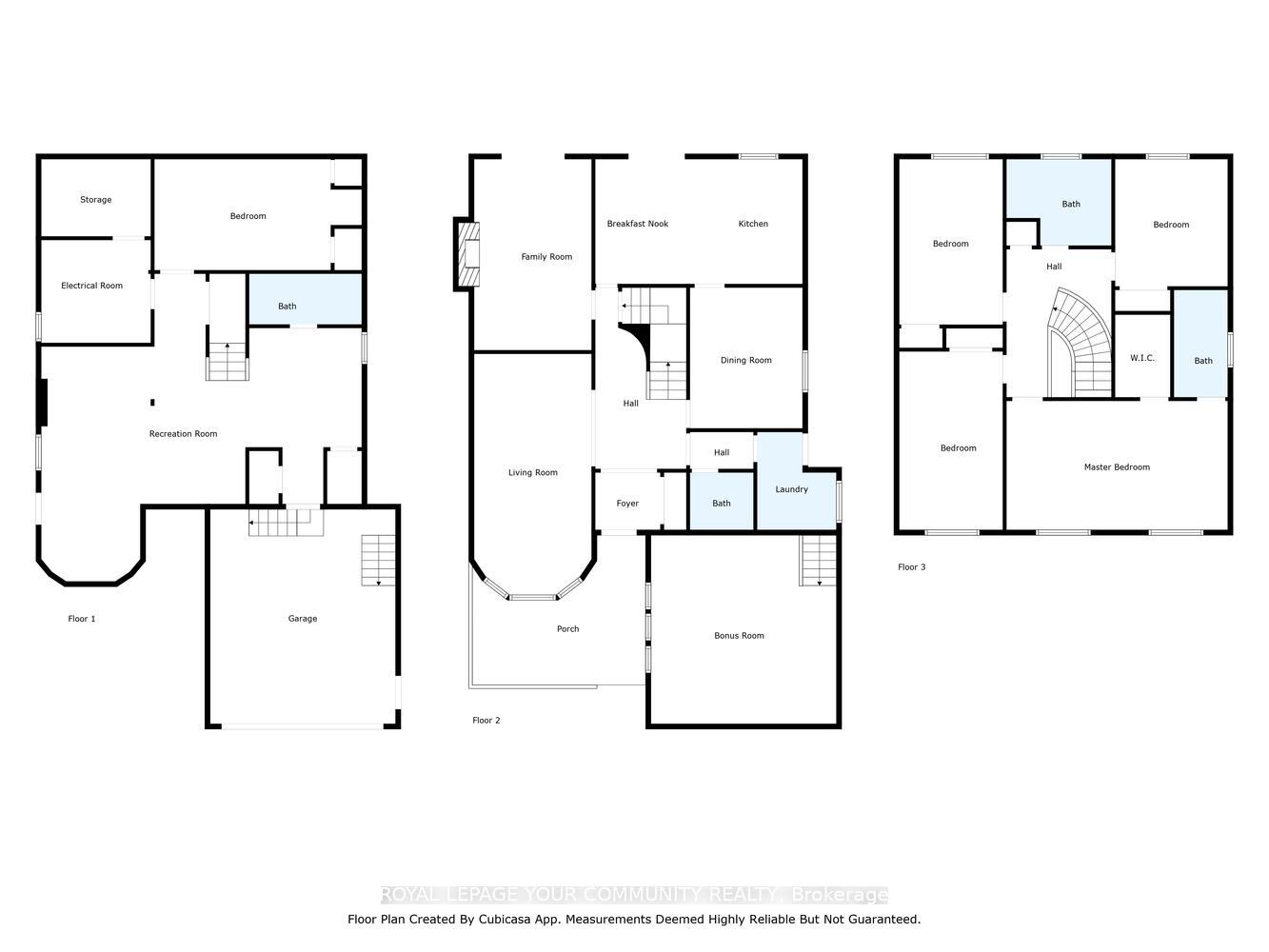$1,275,000
Available - For Sale
Listing ID: N12085177
42 Portland Cres , Newmarket, L3Y 6A5, York
| Prime location on a quiet crescent in a family friendly neighbourhood* Close proximity to popular schools, transit, recreational amenities & more!* Immaculate 4 +1 bedroom home with 2 car garage* Only the 2nd owner of this property for over 30 years* Many professional renovations & upgrades over the years* Newly painted 1st & 2nd floors in a neutral colour palette* 2,384 square feet with large elegant principal rooms & spacious bedrooms PLUS a fabulous finished basement including a 5th bedroom (currently used as an office), 2nd family room, 3-piece bathroom, home gym area, direct garage access & a tiled floor area with freestanding dry bar* Great potential for nanny/in-law suite* Open concept family room & kitchen* Floor plan with great flow for entertaining* Convenient walk-outs to stone patio for taking luxurious hot tubs, easy barbequing & Alfresco dining* Large (~220sf) primary retreat with bathroom ensuite, walk-in closet, sitting area & 2 large windows* Situated on a private pie shaped lot with glorious southwestern exposure* Mere steps to Yonge St. popular shops ranging from specialty boutiques to Big Box convenience stores* Easy access to Highways 400 & 404 - Commute downtown or head up north* Fresh, pristine & move-in ready* See full list of features* Don't miss this opportunity! |
| Price | $1,275,000 |
| Taxes: | $5380.08 |
| Occupancy: | Owner |
| Address: | 42 Portland Cres , Newmarket, L3Y 6A5, York |
| Directions/Cross Streets: | Yonge St & London Rd |
| Rooms: | 8 |
| Rooms +: | 2 |
| Bedrooms: | 4 |
| Bedrooms +: | 1 |
| Family Room: | T |
| Basement: | Finished |
| Level/Floor | Room | Length(ft) | Width(ft) | Descriptions | |
| Room 1 | Ground | Foyer | 5.25 | 5.84 | Granite Floor, Mirrored Closet, Curved Stairs |
| Room 2 | Ground | Living Ro | 19.68 | 10.99 | Hardwood Floor, Large Window |
| Room 3 | Ground | Dining Ro | 12.66 | 10.82 | Hardwood Floor, Large Window, Ceiling Fan(s) |
| Room 4 | Ground | Kitchen | 11.25 | 20.07 | Eat-in Kitchen, W/O To Patio, Centre Island |
| Room 5 | Ground | Family Ro | 16.99 | 11.25 | Hardwood Floor, Brick Fireplace, W/O To Patio |
| Room 6 | Second | Primary B | 11.91 | 20.66 | Ensuite Bath, Walk-In Closet(s), Ceiling Fan(s) |
| Room 7 | Second | Bedroom 2 | 16.17 | 10.23 | Ceiling Fan(s), Large Closet, Broadloom |
| Room 8 | Second | Bedroom 3 | 14.83 | 10.23 | Ceiling Fan(s), Large Closet, Broadloom |
| Room 9 | Second | Bedroom 4 | 11.09 | 10.92 | Ceiling Fan(s), Large Closet, Broadloom |
| Room 10 | Ground | Laundry | 8.76 | 4.82 | Combined w/Laundry, Side Door, Hardwood Floor |
| Room 11 | Basement | Bedroom 5 | 16.76 | 10.43 | His and Hers Closets, Window, Broadloom |
| Room 12 | Basement | Media Roo | 19.84 | 8.66 | 3 Pc Bath, Dry Bar, Pot Lights |
| Washroom Type | No. of Pieces | Level |
| Washroom Type 1 | 2 | Ground |
| Washroom Type 2 | 5 | Second |
| Washroom Type 3 | 4 | Second |
| Washroom Type 4 | 3 | Basement |
| Washroom Type 5 | 0 |
| Total Area: | 0.00 |
| Property Type: | Detached |
| Style: | 2-Storey |
| Exterior: | Brick |
| Garage Type: | Attached |
| (Parking/)Drive: | Private |
| Drive Parking Spaces: | 4 |
| Park #1 | |
| Parking Type: | Private |
| Park #2 | |
| Parking Type: | Private |
| Pool: | None |
| Approximatly Square Footage: | 2000-2500 |
| Property Features: | Fenced Yard, Hospital |
| CAC Included: | N |
| Water Included: | N |
| Cabel TV Included: | N |
| Common Elements Included: | N |
| Heat Included: | N |
| Parking Included: | N |
| Condo Tax Included: | N |
| Building Insurance Included: | N |
| Fireplace/Stove: | Y |
| Heat Type: | Forced Air |
| Central Air Conditioning: | Central Air |
| Central Vac: | N |
| Laundry Level: | Syste |
| Ensuite Laundry: | F |
| Sewers: | Sewer |
$
%
Years
This calculator is for demonstration purposes only. Always consult a professional
financial advisor before making personal financial decisions.
| Although the information displayed is believed to be accurate, no warranties or representations are made of any kind. |
| ROYAL LEPAGE YOUR COMMUNITY REALTY |
|
|

Mina Nourikhalichi
Broker
Dir:
416-882-5419
Bus:
905-731-2000
Fax:
905-886-7556
| Book Showing | Email a Friend |
Jump To:
At a Glance:
| Type: | Freehold - Detached |
| Area: | York |
| Municipality: | Newmarket |
| Neighbourhood: | Bristol-London |
| Style: | 2-Storey |
| Tax: | $5,380.08 |
| Beds: | 4+1 |
| Baths: | 4 |
| Fireplace: | Y |
| Pool: | None |
Locatin Map:
Payment Calculator:

