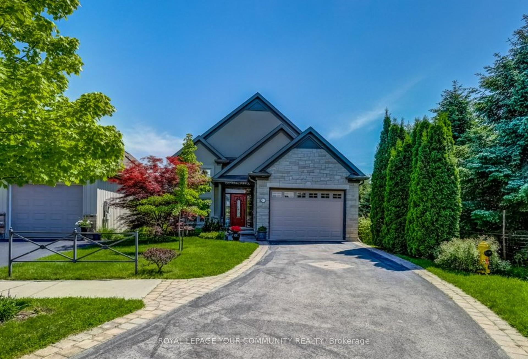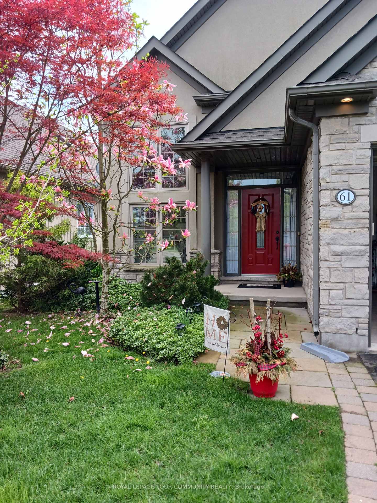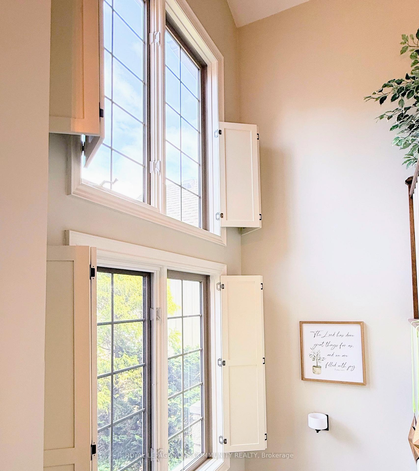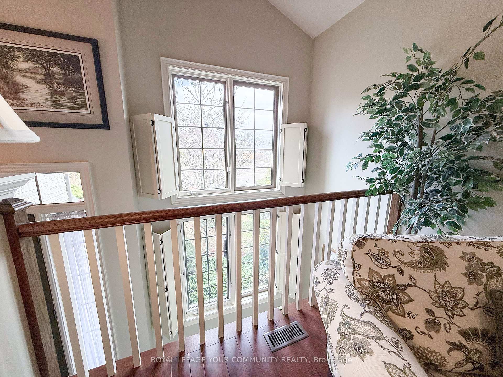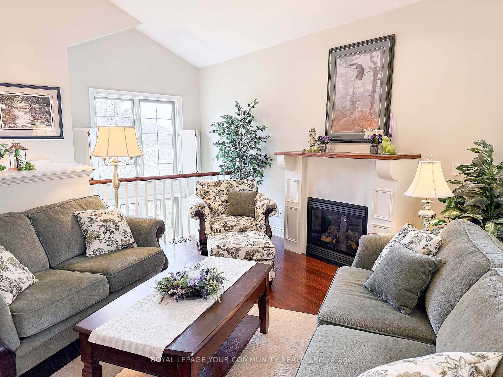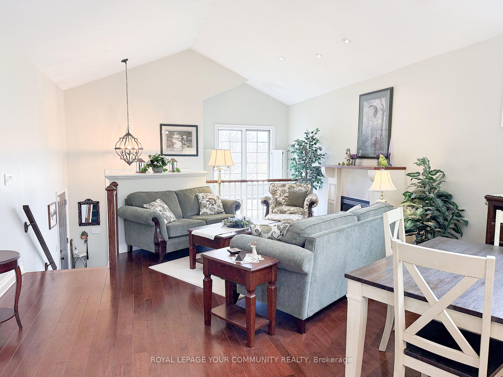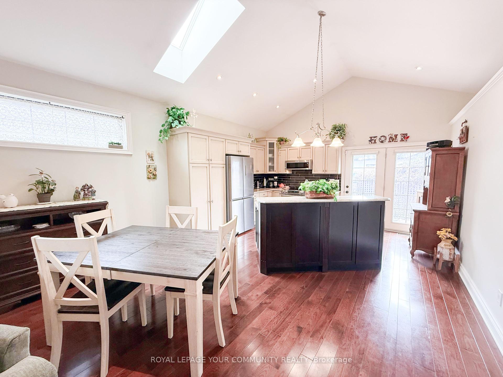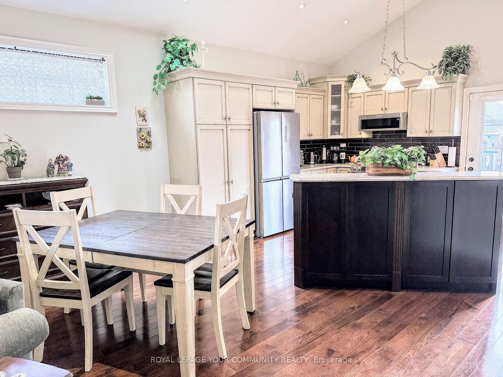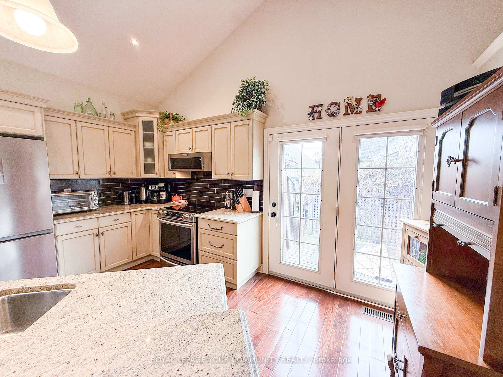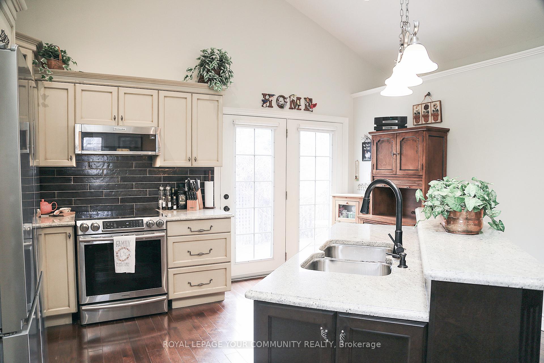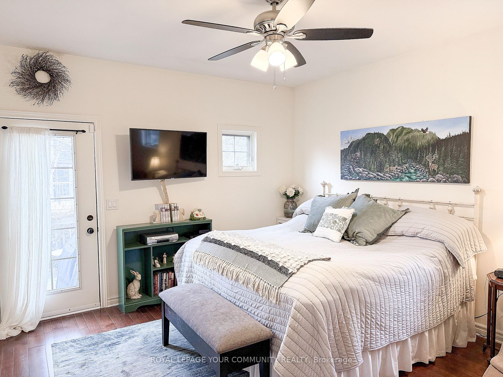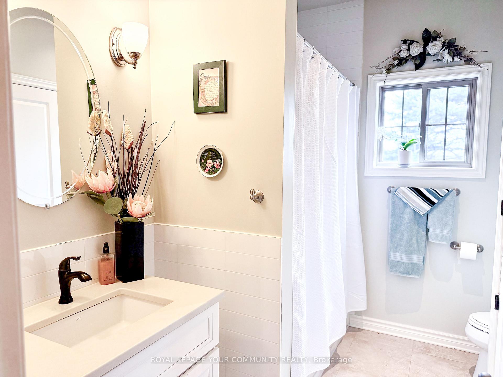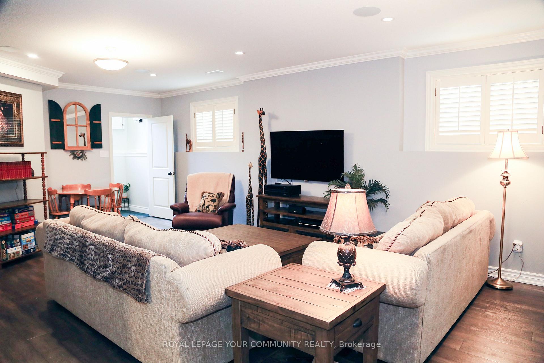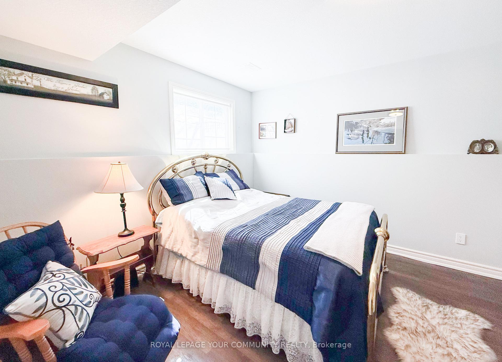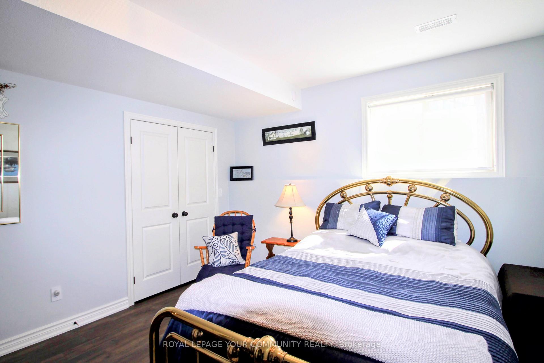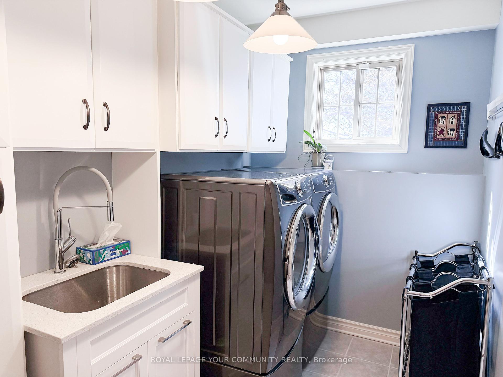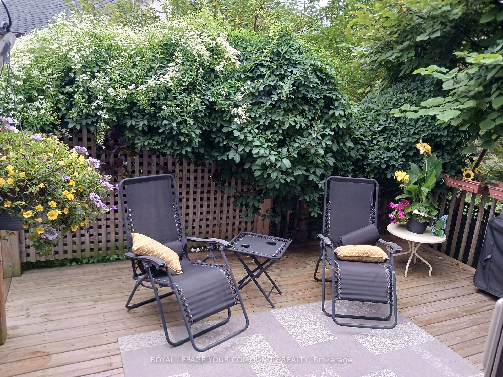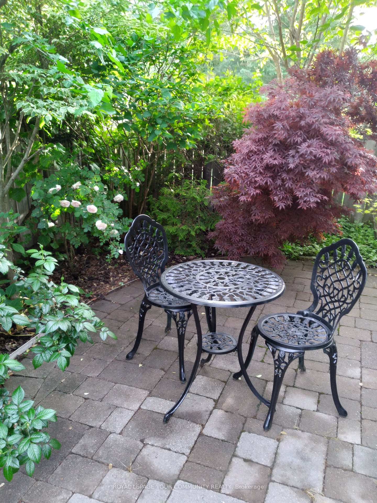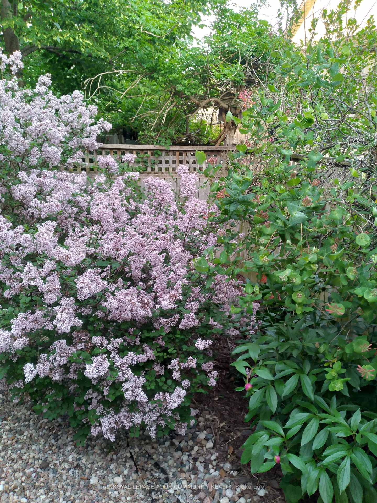$909,000
Available - For Sale
Listing ID: X12084805
61 Frontier Driv , Niagara-on-the-Lake, L0S 1J0, Niagara
| Experience the best of Niagara-on-the-Lake in this beautifully maintained raised bungalow, just minutes from Old Town and key amenities.Inside, natural light floods the open-concept great room through a stunning picture window and a skylight. A cozy gas fireplace and gleaming hardwood floors add warmth and charm. The kitchen impresses with custom cabinetry, granite counter tops, and upgraded appliances, while sunny south-facing French doors lead to a raised deck perfect for morning coffee.The main floor features a spacious primary bedroom with direct deck access, a second bedroom/office, and a 4-piece bath behind the privacy of a pocket door.The professionally finished lower level offers a bright entertainment room with above-ground windows, a TV with built-in sound system, a large guest bedroom, a 3-piece bath, an upgraded laundry room, and ample storage.Outside, the landscaped front yard showcases unique trees, while the backyard retreat boasts a shaded garden patio your own private oasis.With a newer roof (2022), new furnace and heat pump (2024), newer sump pump (2022), security system, central vac, and a garage storage platform, this "move-in-ready" home is a perfect blend of modern comfort and private living. |
| Price | $909,000 |
| Taxes: | $4683.34 |
| Assessment Year: | 2025 |
| Occupancy: | Owner |
| Address: | 61 Frontier Driv , Niagara-on-the-Lake, L0S 1J0, Niagara |
| Directions/Cross Streets: | Frontier Dr & Bordueax Dr |
| Rooms: | 7 |
| Rooms +: | 3 |
| Bedrooms: | 2 |
| Bedrooms +: | 1 |
| Family Room: | T |
| Basement: | Finished, Full |
| Level/Floor | Room | Length(ft) | Width(ft) | Descriptions | |
| Room 1 | Main | Living Ro | 16.01 | 12 | Cathedral Ceiling(s), Hardwood Floor, Gas Fireplace |
| Room 2 | Main | Dining Ro | 16.01 | 8.99 | Hardwood Floor, Skylight |
| Room 3 | Main | Kitchen | 14.01 | 12 | Hardwood Floor, W/O To Deck, Modern Kitchen |
| Room 4 | Main | Primary B | 14.01 | 12 | W/O To Deck, Hardwood Floor, His and Hers Closets |
| Room 5 | Main | Bedroom 2 | 12 | 12 | Hardwood Floor, West View |
| Room 6 | Main | Bathroom | 4 Pc Bath | ||
| Room 7 | Lower | Recreatio | 26.99 | 16.01 | Vinyl Floor, Above Grade Window, Built-in Speakers |
| Room 8 | Lower | Bedroom 3 | 12.99 | 12 | Above Grade Window |
| Room 9 | Lower | Bathroom | 3 Pc Bath | ||
| Room 10 | Lower | Laundry | 12 | 6 | Above Grade Window |
| Room 11 | Lower | Utility R | 12 | 8 | |
| Room 12 | Lower | Utility R | 8.99 | 8.99 |
| Washroom Type | No. of Pieces | Level |
| Washroom Type 1 | 4 | Main |
| Washroom Type 2 | 3 | Lower |
| Washroom Type 3 | 0 | |
| Washroom Type 4 | 0 | |
| Washroom Type 5 | 0 |
| Total Area: | 0.00 |
| Approximatly Age: | 16-30 |
| Property Type: | Detached |
| Style: | Bungalow-Raised |
| Exterior: | Stucco (Plaster), Stone |
| Garage Type: | Attached |
| (Parking/)Drive: | Inside Ent |
| Drive Parking Spaces: | 2 |
| Park #1 | |
| Parking Type: | Inside Ent |
| Park #2 | |
| Parking Type: | Inside Ent |
| Park #3 | |
| Parking Type: | Private |
| Pool: | None |
| Approximatly Age: | 16-30 |
| Approximatly Square Footage: | 1100-1500 |
| CAC Included: | N |
| Water Included: | N |
| Cabel TV Included: | N |
| Common Elements Included: | N |
| Heat Included: | N |
| Parking Included: | N |
| Condo Tax Included: | N |
| Building Insurance Included: | N |
| Fireplace/Stove: | Y |
| Heat Type: | Forced Air |
| Central Air Conditioning: | Other |
| Central Vac: | Y |
| Laundry Level: | Syste |
| Ensuite Laundry: | F |
| Elevator Lift: | False |
| Sewers: | Sewer |
| Utilities-Cable: | A |
| Utilities-Hydro: | Y |
| Utilities-Sewers: | Y |
| Utilities-Gas: | Y |
| Utilities-Municipal Water: | Y |
| Utilities-Telephone: | Y |
$
%
Years
This calculator is for demonstration purposes only. Always consult a professional
financial advisor before making personal financial decisions.
| Although the information displayed is believed to be accurate, no warranties or representations are made of any kind. |
| ROYAL LEPAGE YOUR COMMUNITY REALTY |
|
|

Mina Nourikhalichi
Broker
Dir:
416-882-5419
Bus:
905-731-2000
Fax:
905-886-7556
| Virtual Tour | Book Showing | Email a Friend |
Jump To:
At a Glance:
| Type: | Freehold - Detached |
| Area: | Niagara |
| Municipality: | Niagara-on-the-Lake |
| Neighbourhood: | 108 - Virgil |
| Style: | Bungalow-Raised |
| Approximate Age: | 16-30 |
| Tax: | $4,683.34 |
| Beds: | 2+1 |
| Baths: | 2 |
| Fireplace: | Y |
| Pool: | None |
Locatin Map:
Payment Calculator:

