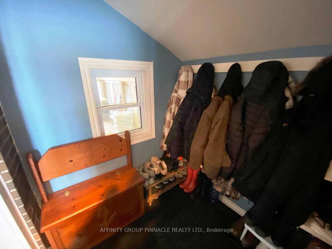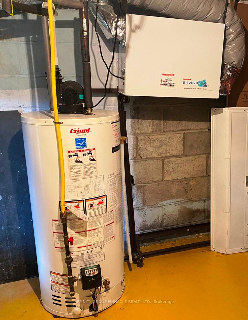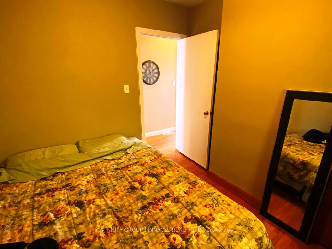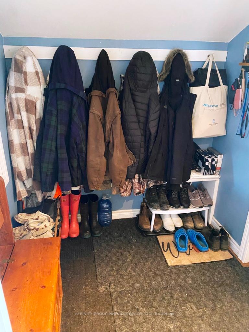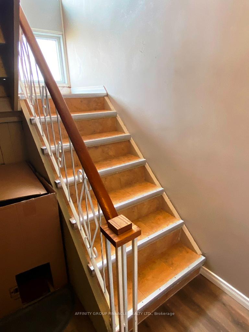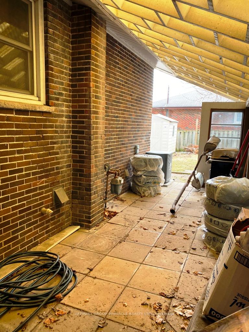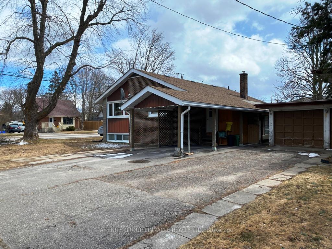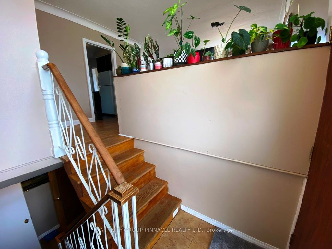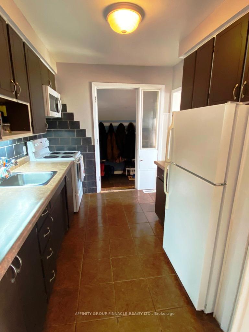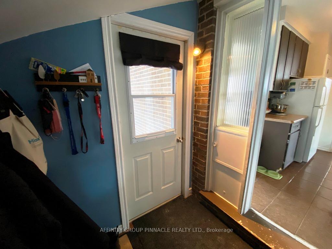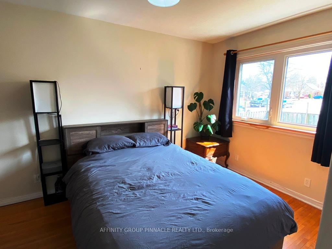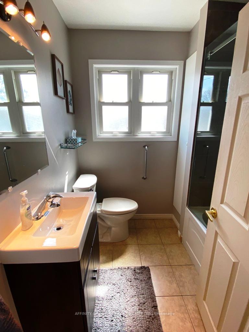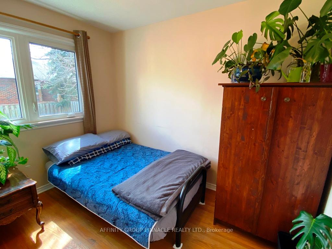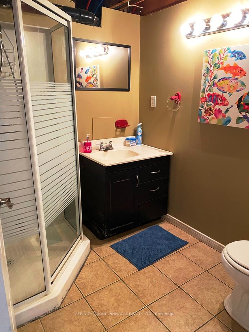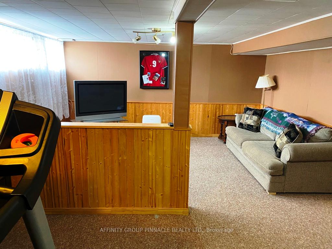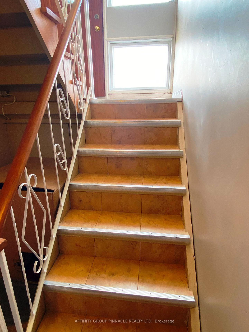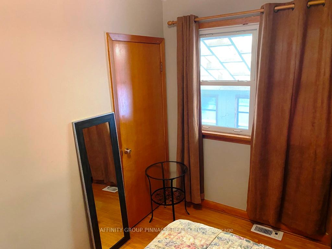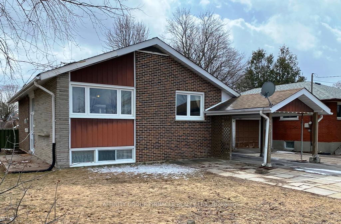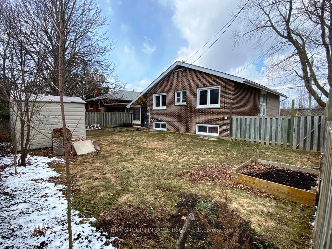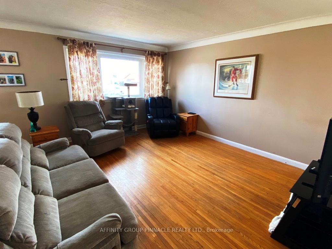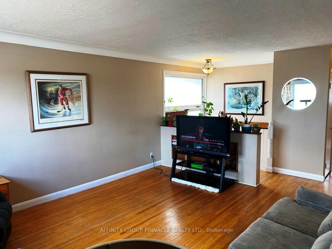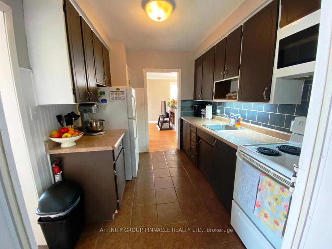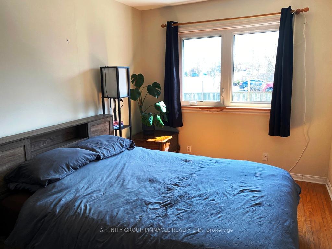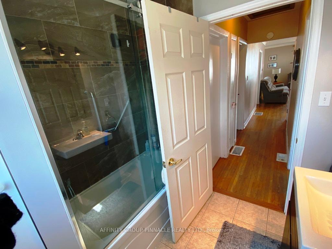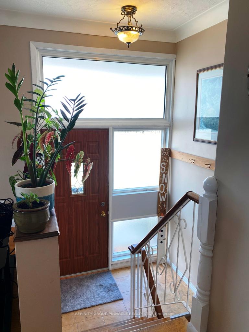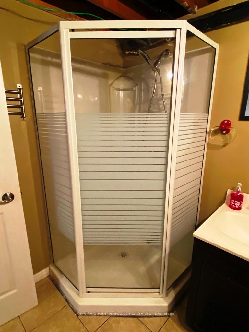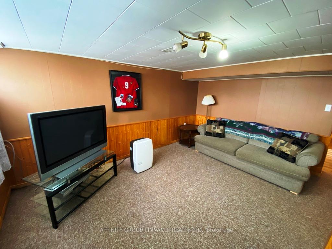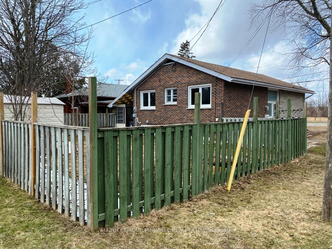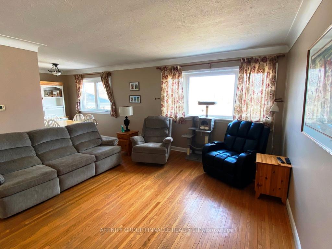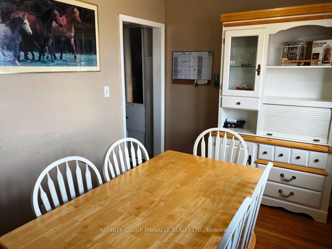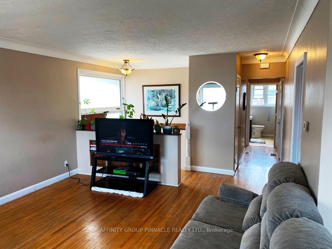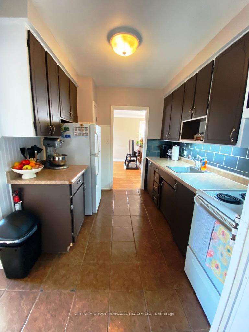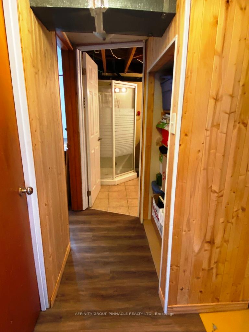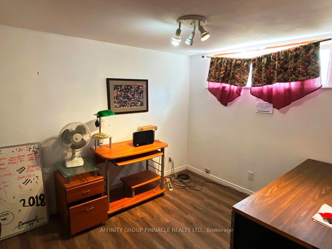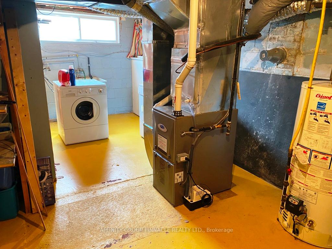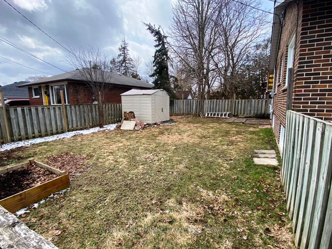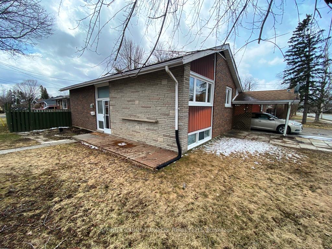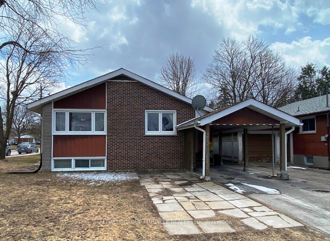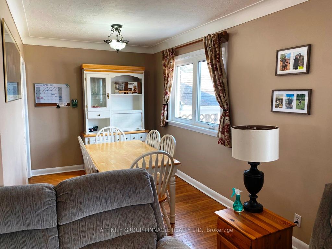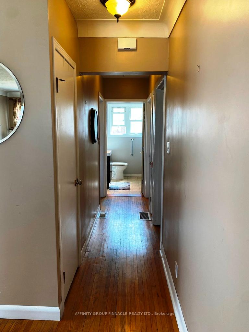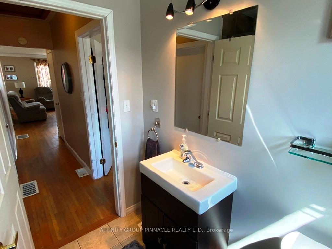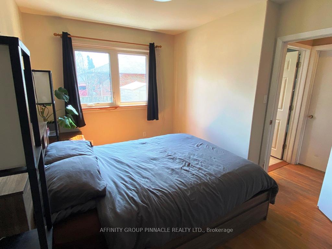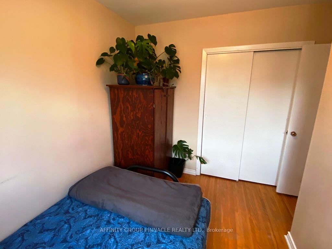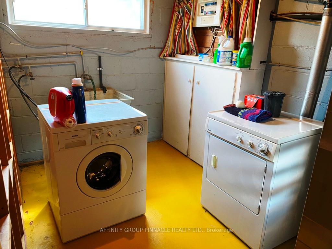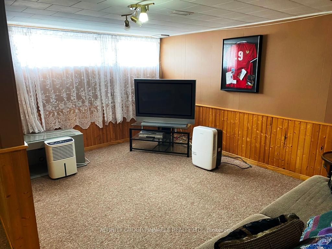$479,900
Available - For Sale
Listing ID: X12073648
61 St David Stre , Kawartha Lakes, K9V 1N5, Kawartha Lakes
| Welcome to 61 St David Street! This affordable 3 + 1 bedroom, 2 bath all brick bungalow with carport is a perfect opportunity for you to get into the housing market, downsize or settle in with the family! This home features a fully fenced yard, two entrances and covered side patio which opens up to the yard. The west carport entrance to the house features a convenient mud room with room for coats and boots and easy access to the galley kitchen. The east entrance offers a spacious, sunlit foyer up to the large, bright living/dining area. Hardwood floors grace the main floor. The four piece main bathroom has enjoyed some updates, and windows have been updated. Updates and features include newer windows, air conditioning, air exchanger. The basement features a large rec room, a 3 piece bath, and fourth bedroom along with a generous sized laundry/utility/workshop room. So much potential in this lovely home close to schools and transit and a quick drive to all Lindsay amenities. |
| Price | $479,900 |
| Taxes: | $2434.78 |
| Assessment Year: | 2024 |
| Occupancy: | Owner+T |
| Address: | 61 St David Stre , Kawartha Lakes, K9V 1N5, Kawartha Lakes |
| Directions/Cross Streets: | Colborne St E and St David St |
| Rooms: | 7 |
| Rooms +: | 4 |
| Bedrooms: | 3 |
| Bedrooms +: | 1 |
| Family Room: | F |
| Basement: | Finished |
| Level/Floor | Room | Length(ft) | Width(ft) | Descriptions | |
| Room 1 | Main | Living Ro | 15.97 | 13.28 | Hardwood Floor, Open Concept |
| Room 2 | Main | Dining Ro | 10.59 | 8.17 | Hardwood Floor, Open Concept |
| Room 3 | Main | Kitchen | 9.97 | 8.27 | Tile Floor, B/I Microwave |
| Room 4 | Main | Primary B | 12.07 | 9.68 | Hardwood Floor, Double Closet |
| Room 5 | Main | Bedroom 2 | 10.27 | 7.77 | Hardwood Floor |
| Room 6 | Main | Bedroom 3 | 9.97 | 10.27 | Hardwood Floor, Closet |
| Room 7 | Main | Bathroom | 8.2 | 6.56 | 4 Pc Bath, Glass Doors |
| Room 8 | Lower | Recreatio | 21.98 | 14.27 | |
| Room 9 | Lower | Bedroom 4 | 9.28 | 14.99 | Laminate |
| Room 10 | Lower | Bathroom | 6.56 | 6.56 | 3 Pc Bath |
| Room 11 | Lower | Laundry | 14.01 | 8.3 | |
| Room 12 | Main | Mud Room | 4.92 | 4.92 |
| Washroom Type | No. of Pieces | Level |
| Washroom Type 1 | 4 | Main |
| Washroom Type 2 | 3 | Lower |
| Washroom Type 3 | 0 | |
| Washroom Type 4 | 0 | |
| Washroom Type 5 | 0 | |
| Washroom Type 6 | 4 | Main |
| Washroom Type 7 | 3 | Lower |
| Washroom Type 8 | 0 | |
| Washroom Type 9 | 0 | |
| Washroom Type 10 | 0 | |
| Washroom Type 11 | 4 | Main |
| Washroom Type 12 | 3 | Lower |
| Washroom Type 13 | 0 | |
| Washroom Type 14 | 0 | |
| Washroom Type 15 | 0 |
| Total Area: | 0.00 |
| Approximatly Age: | 51-99 |
| Property Type: | Detached |
| Style: | Bungalow-Raised |
| Exterior: | Brick, Brick Veneer |
| Garage Type: | Carport |
| (Parking/)Drive: | Private |
| Drive Parking Spaces: | 1 |
| Park #1 | |
| Parking Type: | Private |
| Park #2 | |
| Parking Type: | Private |
| Pool: | None |
| Other Structures: | Shed, Fence - |
| Approximatly Age: | 51-99 |
| Approximatly Square Footage: | 700-1100 |
| Property Features: | Fenced Yard, Hospital |
| CAC Included: | N |
| Water Included: | N |
| Cabel TV Included: | N |
| Common Elements Included: | N |
| Heat Included: | N |
| Parking Included: | N |
| Condo Tax Included: | N |
| Building Insurance Included: | N |
| Fireplace/Stove: | N |
| Heat Type: | Forced Air |
| Central Air Conditioning: | Central Air |
| Central Vac: | N |
| Laundry Level: | Syste |
| Ensuite Laundry: | F |
| Sewers: | Sewer |
$
%
Years
This calculator is for demonstration purposes only. Always consult a professional
financial advisor before making personal financial decisions.
| Although the information displayed is believed to be accurate, no warranties or representations are made of any kind. |
| AFFINITY GROUP PINNACLE REALTY LTD. |
|
|

Mina Nourikhalichi
Broker
Dir:
416-882-5419
Bus:
905-731-2000
Fax:
905-886-7556
| Book Showing | Email a Friend |
Jump To:
At a Glance:
| Type: | Freehold - Detached |
| Area: | Kawartha Lakes |
| Municipality: | Kawartha Lakes |
| Neighbourhood: | Lindsay |
| Style: | Bungalow-Raised |
| Approximate Age: | 51-99 |
| Tax: | $2,434.78 |
| Beds: | 3+1 |
| Baths: | 2 |
| Fireplace: | N |
| Pool: | None |
Locatin Map:
Payment Calculator:

