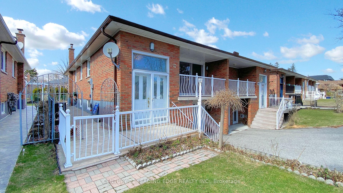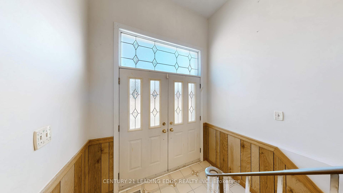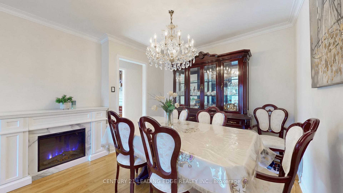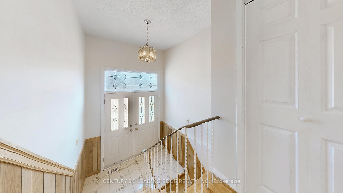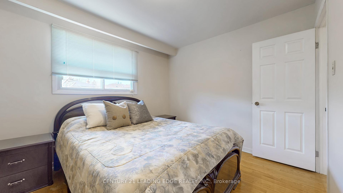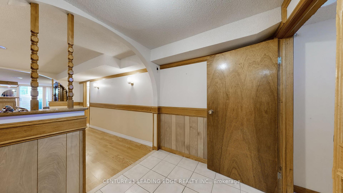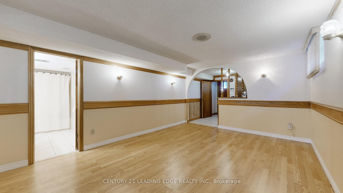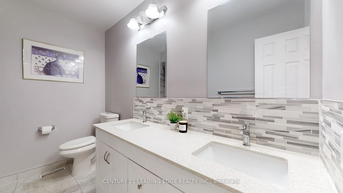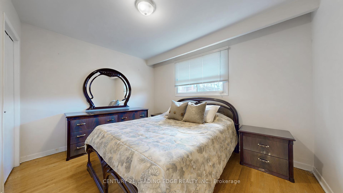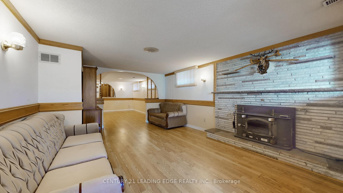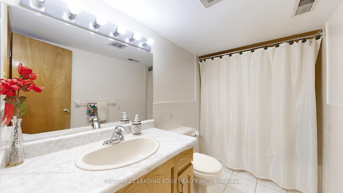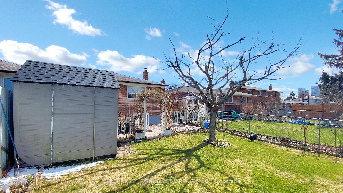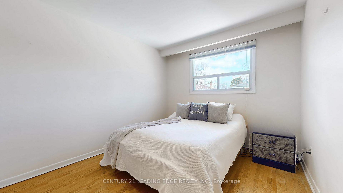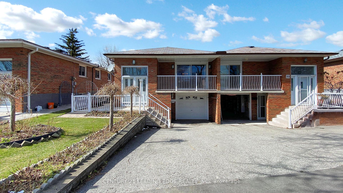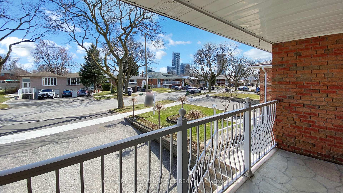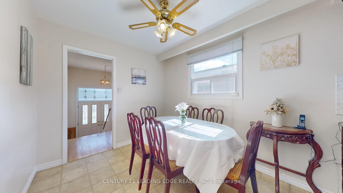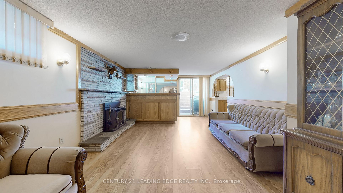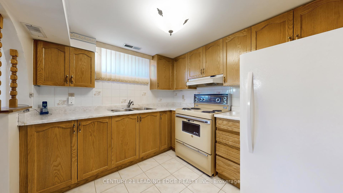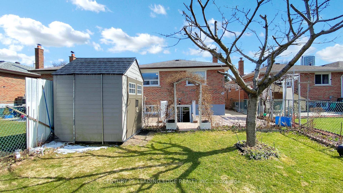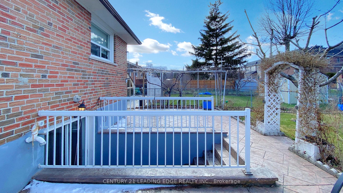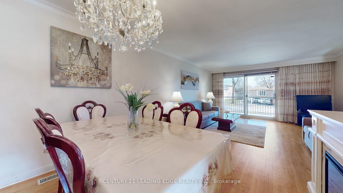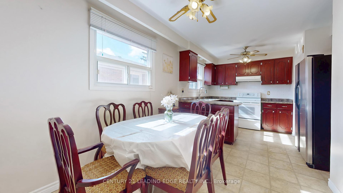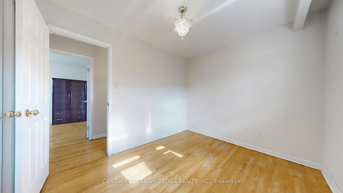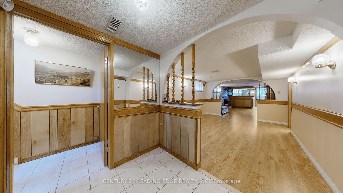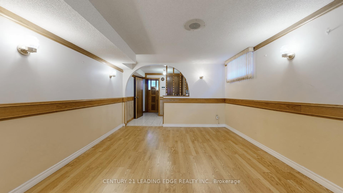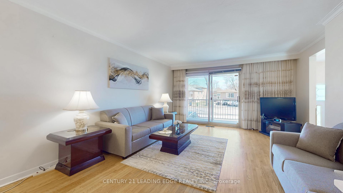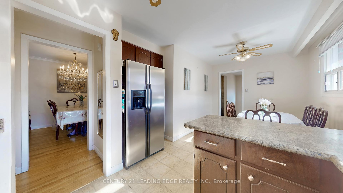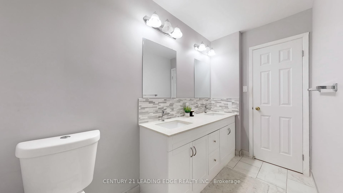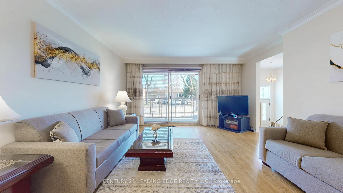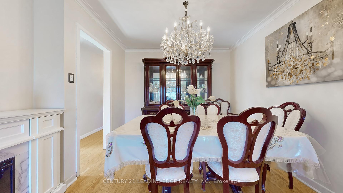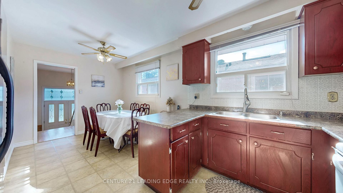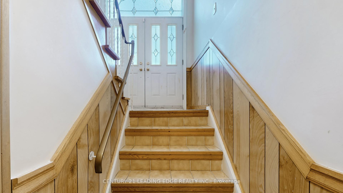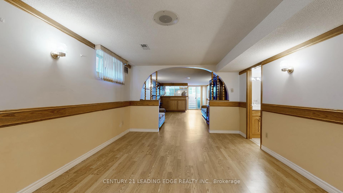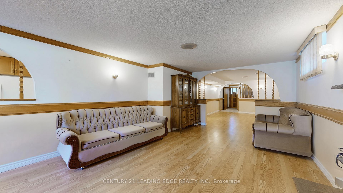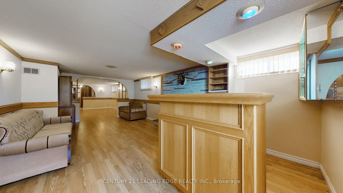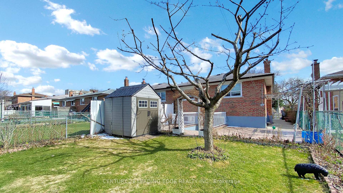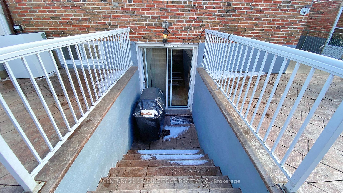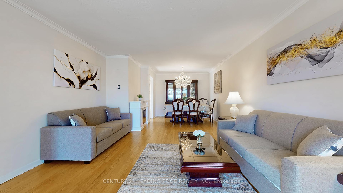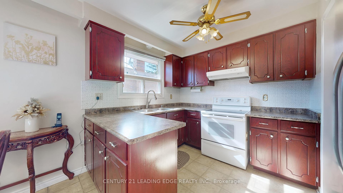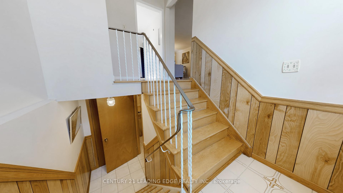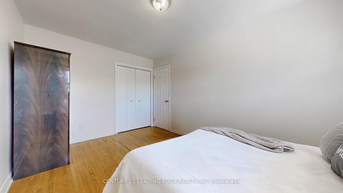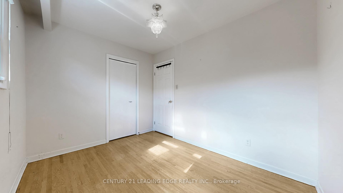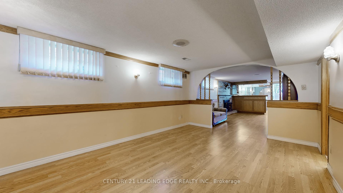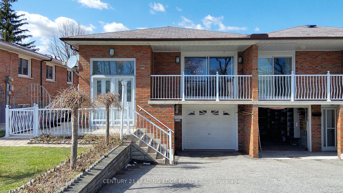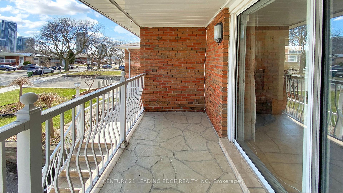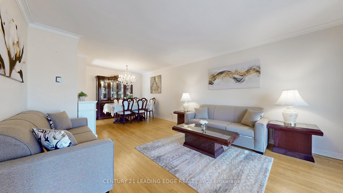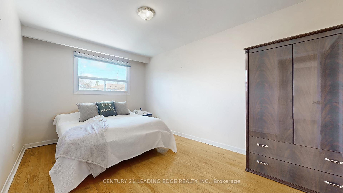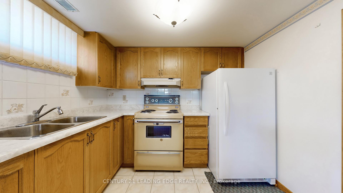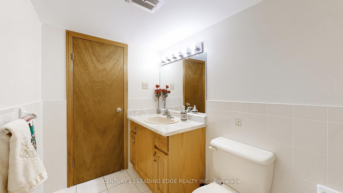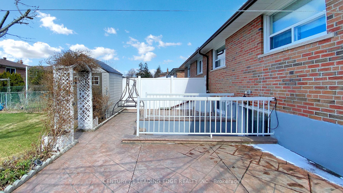$1,088,000
Available - For Sale
Listing ID: C12071464
101 Pindar Cres , Toronto, M2J 3L3, Toronto
| Welcome to 101 Pinder Crescent! This wonderful family home owned by its original owner for over 50 years!! Situated in one of North York's best neighborhoods, this move-in ready 3-bedroom bungalow with a finished basement offers excellent income potential. The main level features beautiful hardwood floors, a spacious family-sized kitchen with a stainless steel fridge, pantry, dining & living area with a walkout to balcony, generously sized bedrooms, and a stunning, modern newer 4-piece bathroom with double vanity & quartz counters. This property features 3 separate entrances & has a great lot size of 30.59x132.65 ft, complete with stamped concrete steps, front porch, balcony, walkway & a back patio with a convenient walk-up. Located just steps away from amazing schools, parks, shops, restaurants, banks, TTC, Fairview Mall, major highways including Hwy 401, 404, DVP & so much more! Must see!! |
| Price | $1,088,000 |
| Taxes: | $4856.81 |
| Occupancy: | Owner |
| Address: | 101 Pindar Cres , Toronto, M2J 3L3, Toronto |
| Directions/Cross Streets: | Victoria Park & Sheppard |
| Rooms: | 7 |
| Rooms +: | 3 |
| Bedrooms: | 3 |
| Bedrooms +: | 0 |
| Family Room: | F |
| Basement: | Finished, Separate Ent |
| Level/Floor | Room | Length(ft) | Width(ft) | Descriptions | |
| Room 1 | Main | Living Ro | 25.09 | 13.28 | Hardwood Floor, W/O To Balcony, Combined w/Dining |
| Room 2 | Main | Dining Ro | 25.09 | 10.1 | Hardwood Floor, Crown Moulding, Combined w/Living |
| Room 3 | Main | Kitchen | 18.2 | 8.59 | Vinyl Floor, Pantry, Window |
| Room 4 | Main | Breakfast | 18.2 | 8.59 | Vinyl Floor, Eat-in Kitchen, Family Size Kitchen |
| Room 5 | Main | Primary B | 14.99 | 9.91 | Hardwood Floor, Closet, Window |
| Room 6 | Main | Bedroom 2 | 12.1 | 9.91 | Hardwood Floor, Closet, Window |
| Room 7 | Main | Bedroom 3 | 10.69 | 8.69 | Hardwood Floor, Closet, Window |
| Room 8 | Lower | Family Ro | 38.11 | 11.38 | Laminate, Wet Bar, Walk-Up |
| Room 9 | Lower | Kitchen | |||
| Room 10 | Lower | Utility R |
| Washroom Type | No. of Pieces | Level |
| Washroom Type 1 | 4 | Main |
| Washroom Type 2 | 4 | Basement |
| Washroom Type 3 | 0 | |
| Washroom Type 4 | 0 | |
| Washroom Type 5 | 0 | |
| Washroom Type 6 | 4 | Main |
| Washroom Type 7 | 4 | Basement |
| Washroom Type 8 | 0 | |
| Washroom Type 9 | 0 | |
| Washroom Type 10 | 0 | |
| Washroom Type 11 | 4 | Main |
| Washroom Type 12 | 4 | Basement |
| Washroom Type 13 | 0 | |
| Washroom Type 14 | 0 | |
| Washroom Type 15 | 0 |
| Total Area: | 0.00 |
| Property Type: | Semi-Detached |
| Style: | Bungalow |
| Exterior: | Brick |
| Garage Type: | Built-In |
| Drive Parking Spaces: | 2 |
| Pool: | None |
| Approximatly Square Footage: | 1100-1500 |
| CAC Included: | N |
| Water Included: | N |
| Cabel TV Included: | N |
| Common Elements Included: | N |
| Heat Included: | N |
| Parking Included: | N |
| Condo Tax Included: | N |
| Building Insurance Included: | N |
| Fireplace/Stove: | Y |
| Heat Type: | Forced Air |
| Central Air Conditioning: | Central Air |
| Central Vac: | N |
| Laundry Level: | Syste |
| Ensuite Laundry: | F |
| Sewers: | Sewer |
$
%
Years
This calculator is for demonstration purposes only. Always consult a professional
financial advisor before making personal financial decisions.
| Although the information displayed is believed to be accurate, no warranties or representations are made of any kind. |
| CENTURY 21 LEADING EDGE REALTY INC. |
|
|

Mina Nourikhalichi
Broker
Dir:
416-882-5419
Bus:
905-731-2000
Fax:
905-886-7556
| Virtual Tour | Book Showing | Email a Friend |
Jump To:
At a Glance:
| Type: | Freehold - Semi-Detached |
| Area: | Toronto |
| Municipality: | Toronto C15 |
| Neighbourhood: | Pleasant View |
| Style: | Bungalow |
| Tax: | $4,856.81 |
| Beds: | 3 |
| Baths: | 2 |
| Fireplace: | Y |
| Pool: | None |
Locatin Map:
Payment Calculator:

