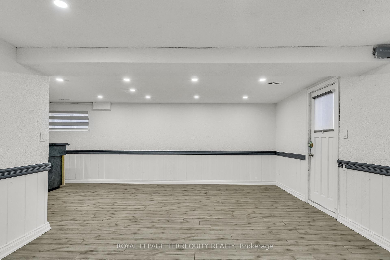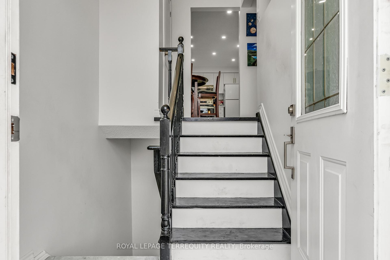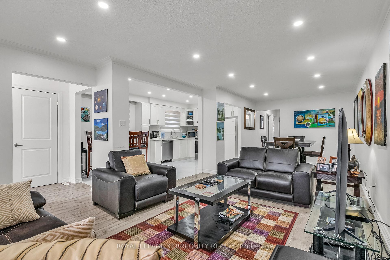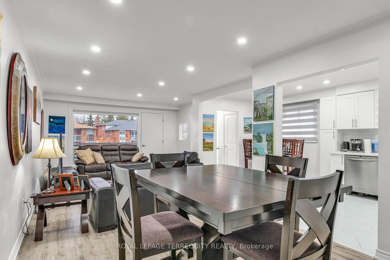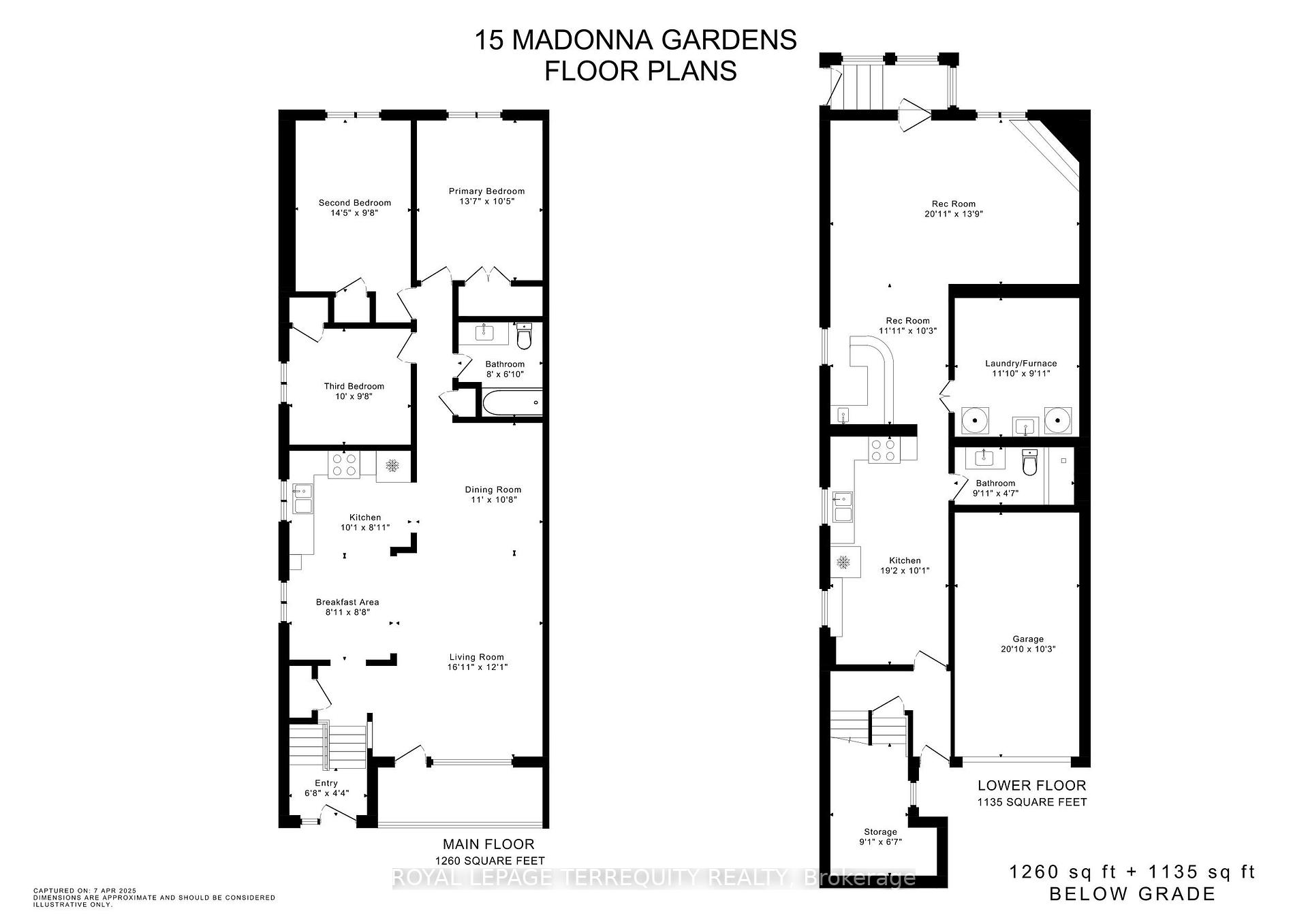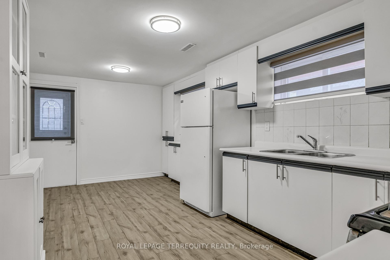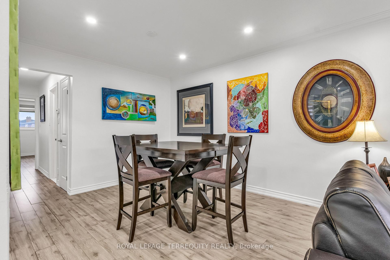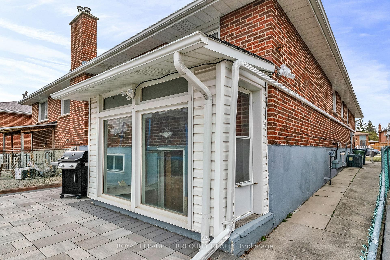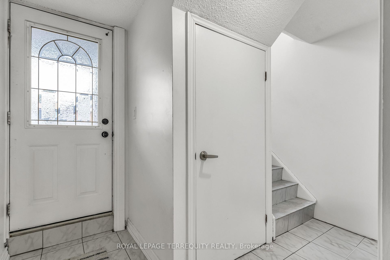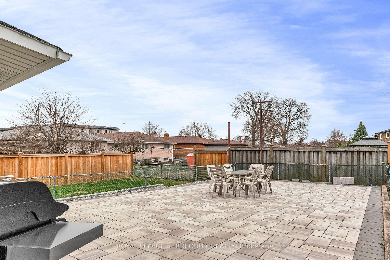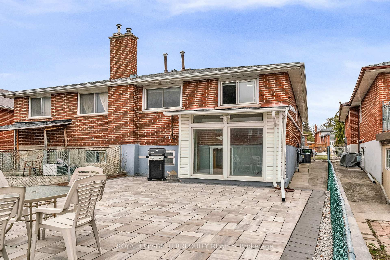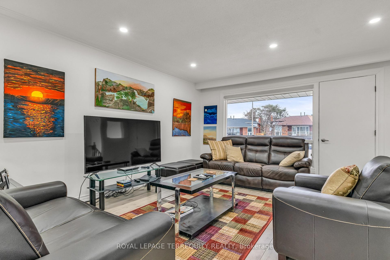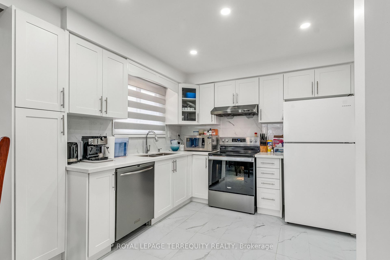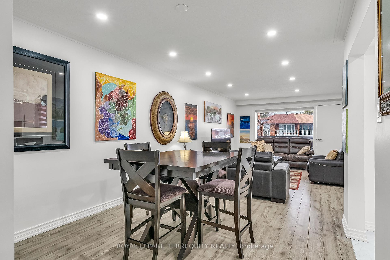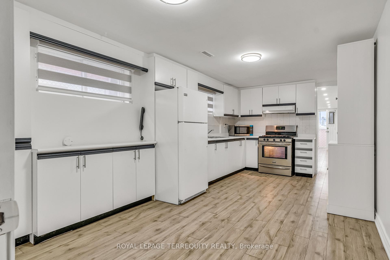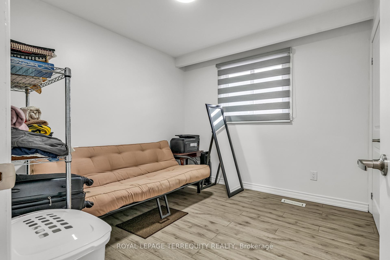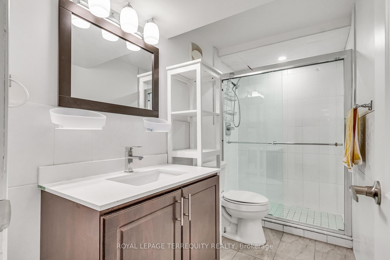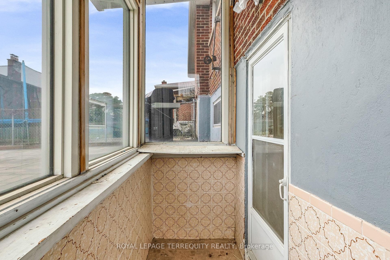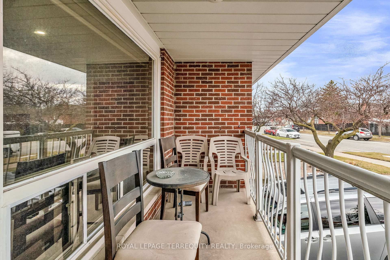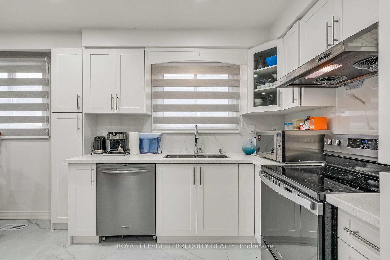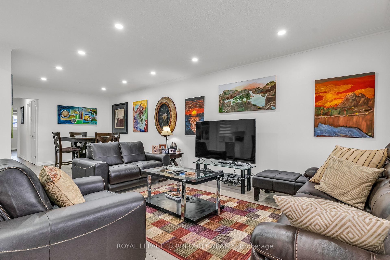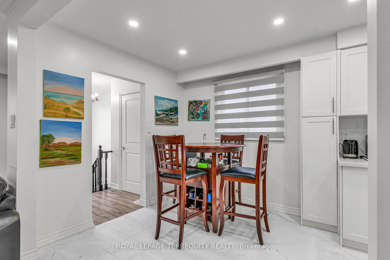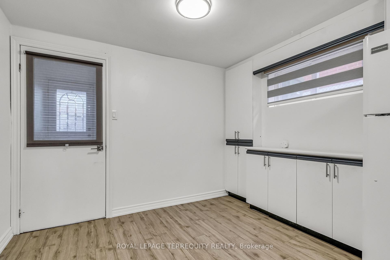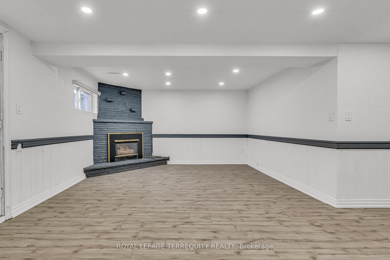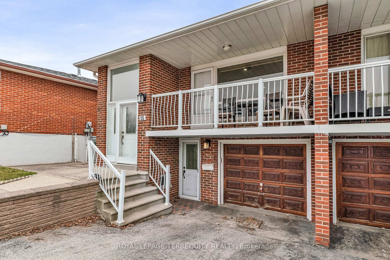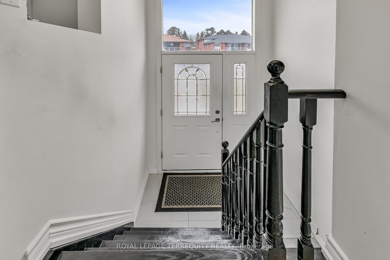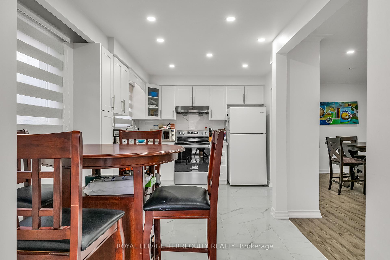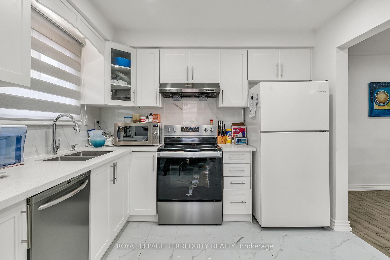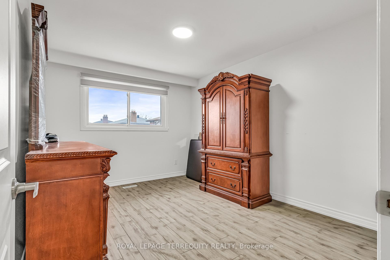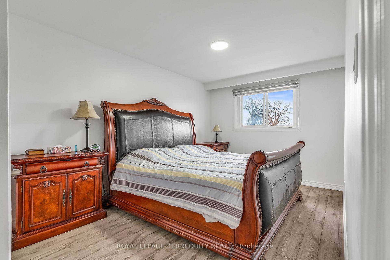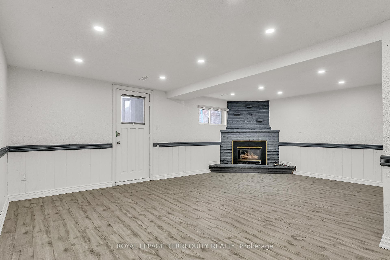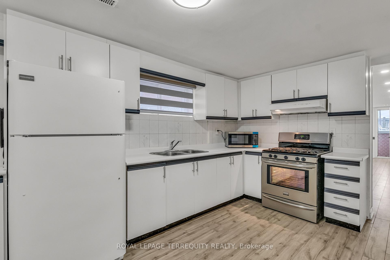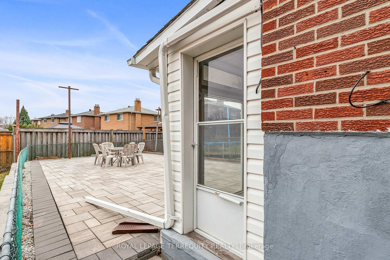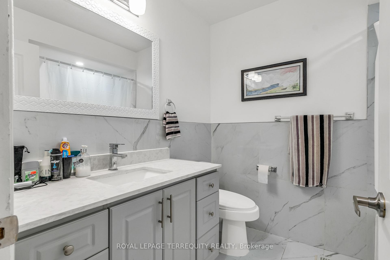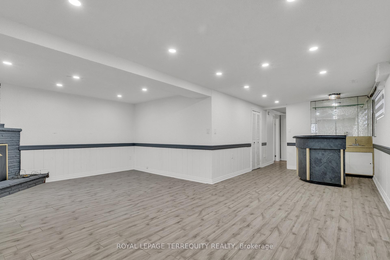$1,049,000
Available - For Sale
Listing ID: W12073645
15 Madonna Gard , Toronto, M9L 2T5, Toronto
| OFFERS ANYTIME! -- BEAUTIFULLY Renovated Toronto Home! Upgraded Bungalow Offers Possibility for Two Living Spaces! 2 Kitchens, 2 Full Bathrooms! Upgraded Throughout with Pot Lighting, Laminate Flooring, Renovated Bathrooms and Modern Family Sized Eat-In Kitchens! Bright Open Concept Design on Both Levels with Plenty of Natural Light! Main Floor Features a Beautiful Modern Kitchen Overlooking an Open Concept Living and Dining Room that Walks Out to Large Balcony, Upgraded Bathroom and Three Large Bedrooms! Finished Lower Level with Front Entrance By Garage, and a Separate Walk Up Entrance At Rear! Lower Level has a Large Family Sized Eat-In Kitchen, Renovated Bathroom, Wet Bar and Bright Above Grade Windows! There is Also a Possibility for Shared Laundry with Separate Lower Level Cold Room! Plenty of Parking with Double Driveway and Garage! Low Maintenance Backyard Fully Fenced with Stone Landscaping! Excellent Location is Steps to TTC Access, Shops, Schools, Parks and Much More! |
| Price | $1,049,000 |
| Taxes: | $3640.82 |
| Occupancy: | Owner |
| Address: | 15 Madonna Gard , Toronto, M9L 2T5, Toronto |
| Directions/Cross Streets: | Islington and Steeles |
| Rooms: | 8 |
| Rooms +: | 5 |
| Bedrooms: | 3 |
| Bedrooms +: | 1 |
| Family Room: | F |
| Basement: | Finished, Walk-Out |
| Level/Floor | Room | Length(ft) | Width(ft) | Descriptions | |
| Room 1 | Main | Foyer | 6.66 | 4.33 | Ceramic Floor, Closet, Open Concept |
| Room 2 | Main | Living Ro | 16.92 | 12.07 | Laminate, Pot Lights, W/O To Balcony |
| Room 3 | Main | Dining Ro | 10.99 | 10.66 | Laminate, Open Concept, Pot Lights |
| Room 4 | Main | Kitchen | 10.07 | 8.92 | Renovated, Stainless Steel Appl, Family Size Kitchen |
| Room 5 | Main | Breakfast | 8.92 | 8.66 | Ceramic Floor, Open Concept, Pot Lights |
| Room 6 | Main | Primary B | 13.58 | 10.43 | 4 Pc Bath, Overlooks Backyard, Double Closet |
| Room 7 | Main | Bedroom 2 | 14.4 | 9.68 | Laminate, Overlooks Backyard, Closet |
| Room 8 | Main | Bedroom 3 | 10 | 9.68 | Laminate, Window, Closet |
| Room 9 | Basement | Recreatio | 20.93 | 13.74 | Laminate, Pot Lights, W/O To Yard |
| Room 10 | Basement | Game Room | 11.91 | 10.23 | Laminate, Wet Bar, Above Grade Window |
| Room 11 | Basement | Kitchen | 19.16 | 10.07 | Family Size Kitchen, Eat-in Kitchen, Laminate |
| Room 12 | Basement | Laundry | 11.84 | 9.91 | Separate Room, Unfinished |
| Room 13 | Basement | Cold Room | 9.09 | 6.59 | Separate Room, Unfinished |
| Washroom Type | No. of Pieces | Level |
| Washroom Type 1 | 4 | Main |
| Washroom Type 2 | 3 | Lower |
| Washroom Type 3 | 0 | |
| Washroom Type 4 | 0 | |
| Washroom Type 5 | 0 |
| Total Area: | 0.00 |
| Property Type: | Semi-Detached |
| Style: | Bungalow |
| Exterior: | Brick |
| Garage Type: | Built-In |
| (Parking/)Drive: | Private, P |
| Drive Parking Spaces: | 2 |
| Park #1 | |
| Parking Type: | Private, P |
| Park #2 | |
| Parking Type: | Private |
| Park #3 | |
| Parking Type: | Private Do |
| Pool: | None |
| Other Structures: | Fence - Full |
| Approximatly Square Footage: | 1100-1500 |
| Property Features: | Fenced Yard, Park |
| CAC Included: | N |
| Water Included: | N |
| Cabel TV Included: | N |
| Common Elements Included: | N |
| Heat Included: | N |
| Parking Included: | N |
| Condo Tax Included: | N |
| Building Insurance Included: | N |
| Fireplace/Stove: | Y |
| Heat Type: | Forced Air |
| Central Air Conditioning: | Central Air |
| Central Vac: | N |
| Laundry Level: | Syste |
| Ensuite Laundry: | F |
| Sewers: | Sewer |
$
%
Years
This calculator is for demonstration purposes only. Always consult a professional
financial advisor before making personal financial decisions.
| Although the information displayed is believed to be accurate, no warranties or representations are made of any kind. |
| ROYAL LEPAGE TERREQUITY REALTY |
|
|

Mina Nourikhalichi
Broker
Dir:
416-882-5419
Bus:
905-731-2000
Fax:
905-886-7556
| Virtual Tour | Book Showing | Email a Friend |
Jump To:
At a Glance:
| Type: | Freehold - Semi-Detached |
| Area: | Toronto |
| Municipality: | Toronto W05 |
| Neighbourhood: | Humber Summit |
| Style: | Bungalow |
| Tax: | $3,640.82 |
| Beds: | 3+1 |
| Baths: | 2 |
| Fireplace: | Y |
| Pool: | None |
Locatin Map:
Payment Calculator:

