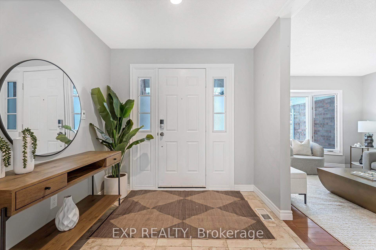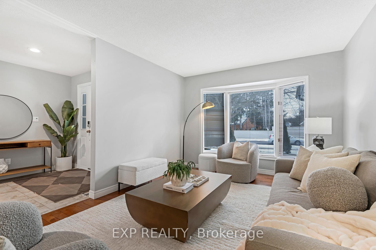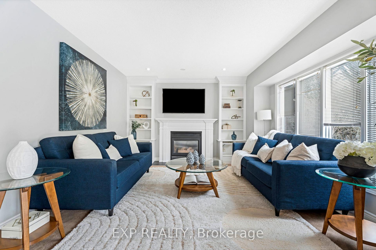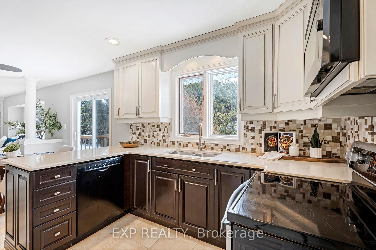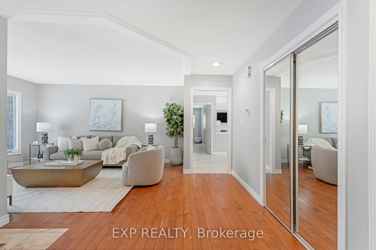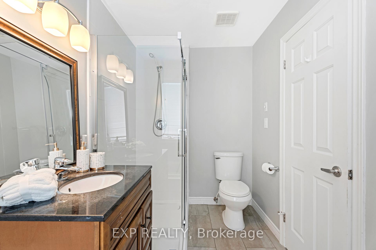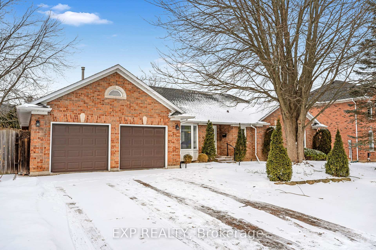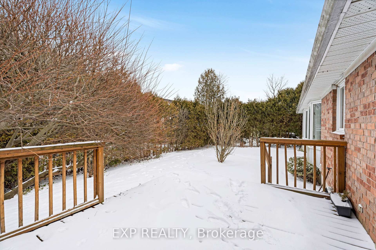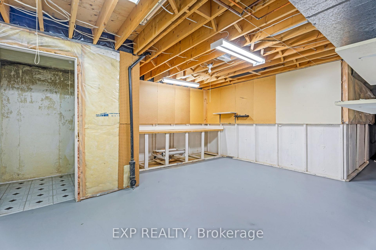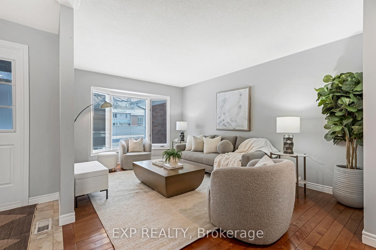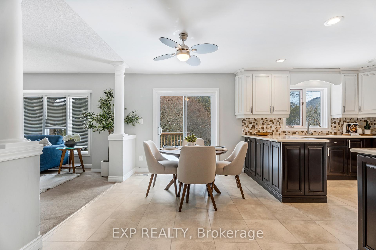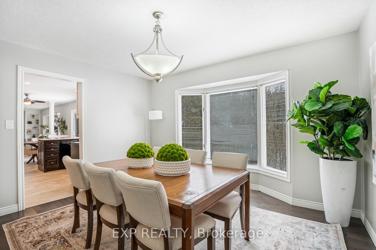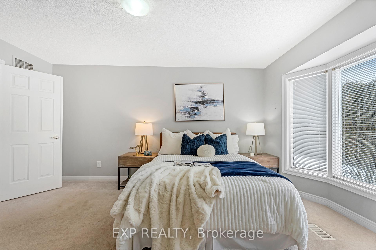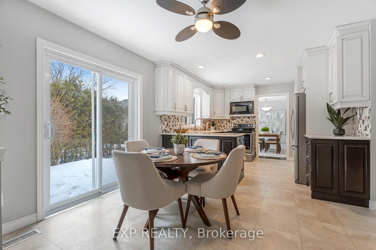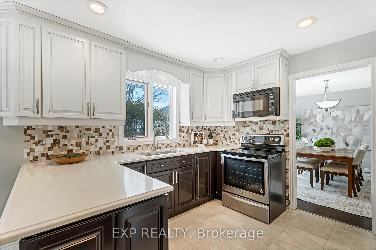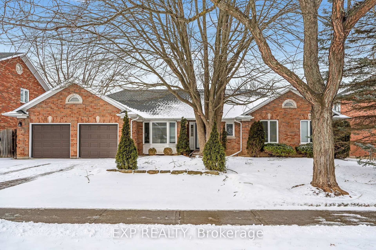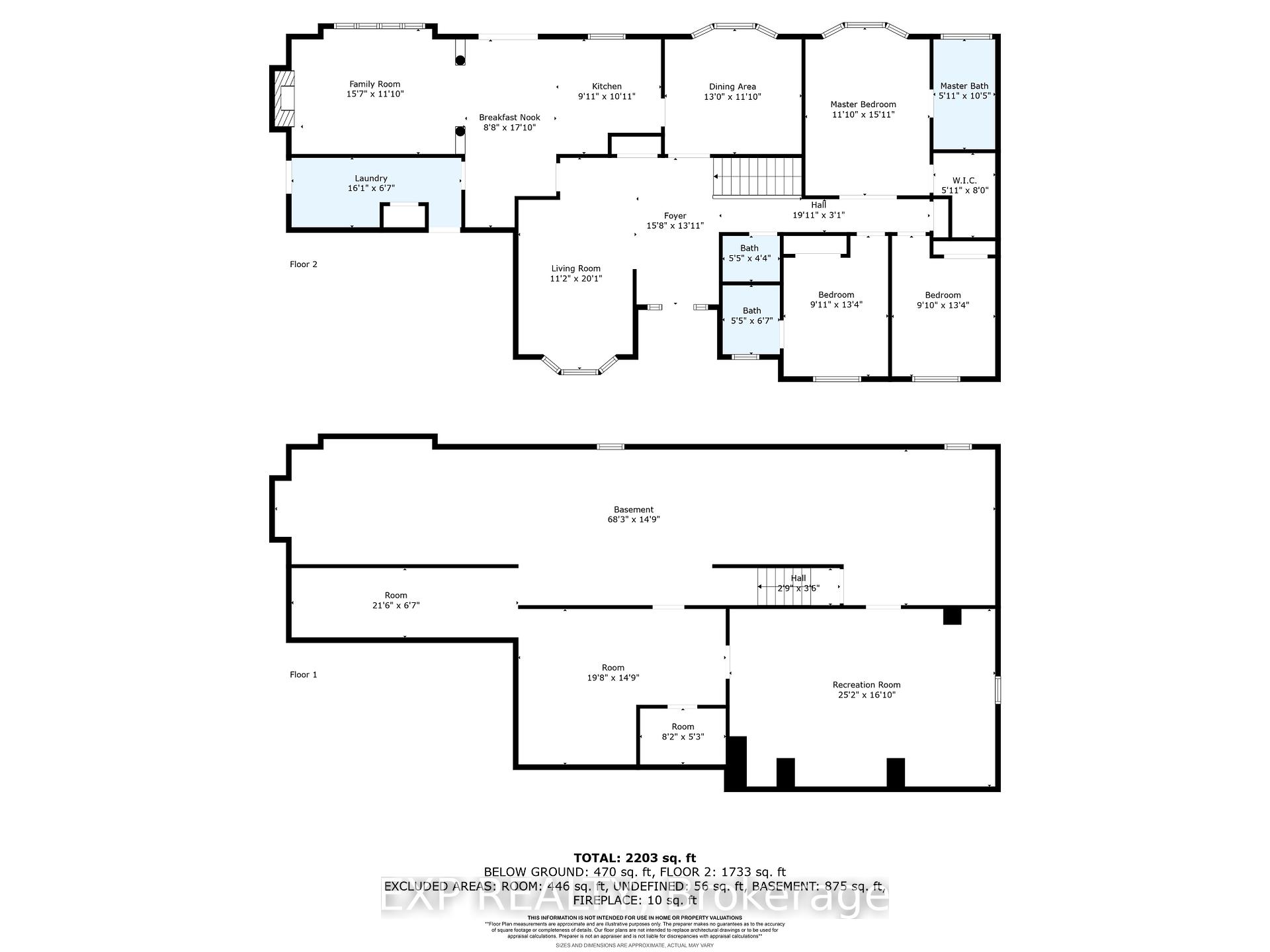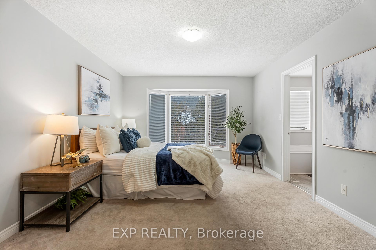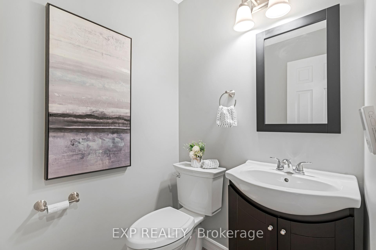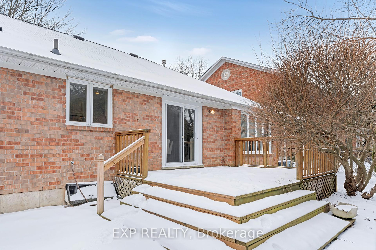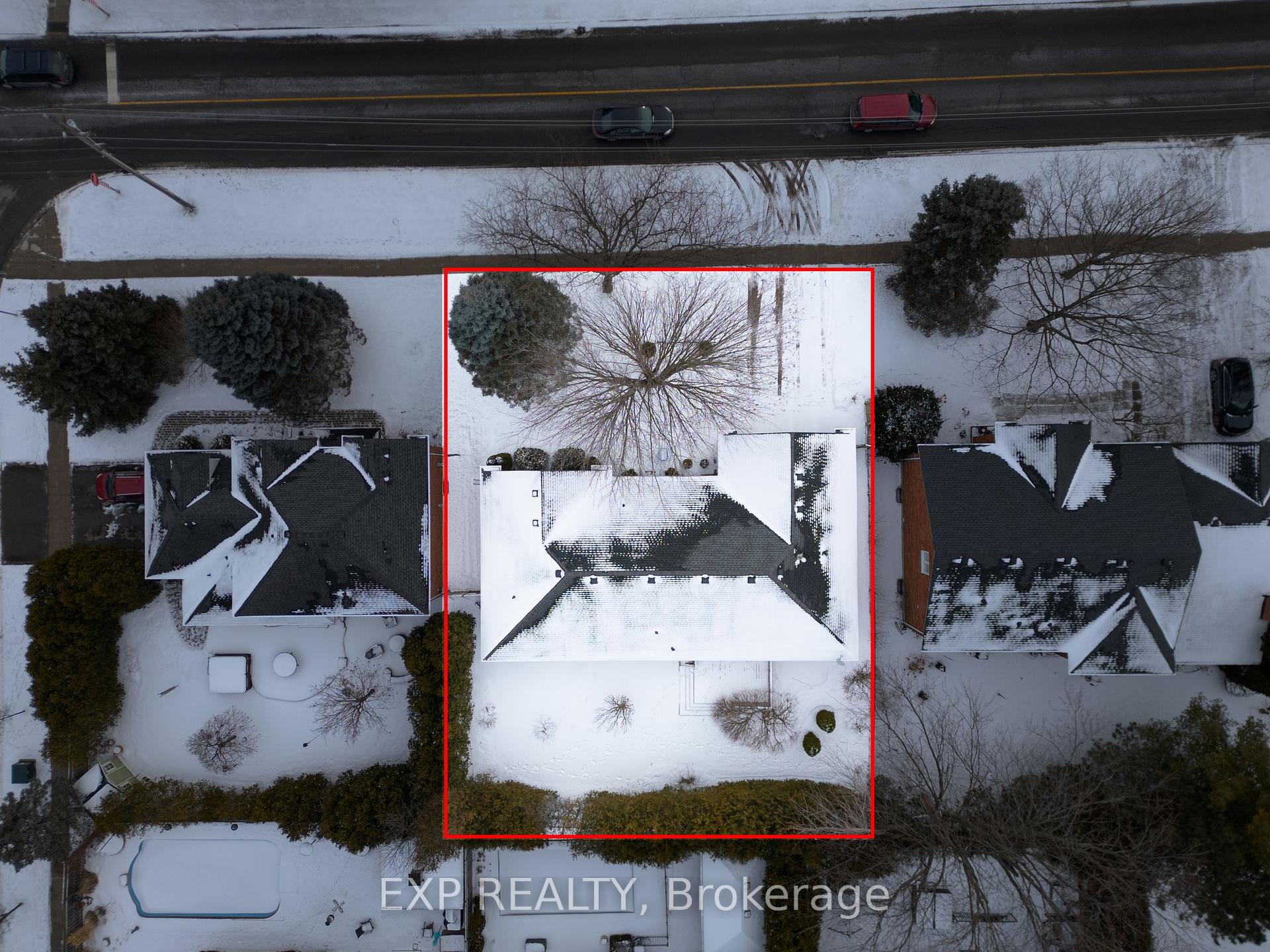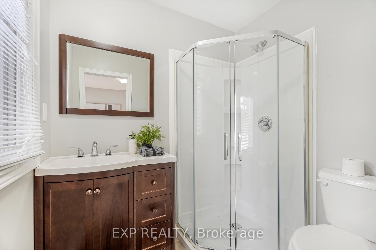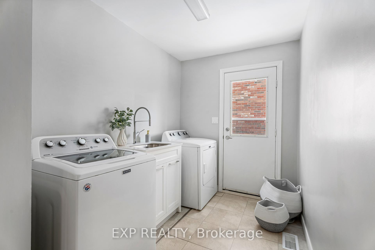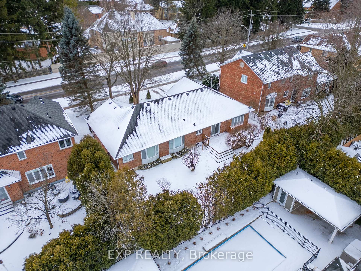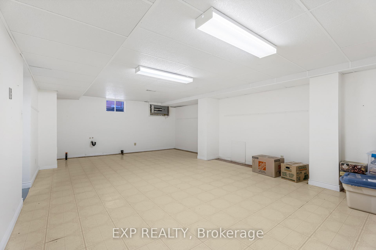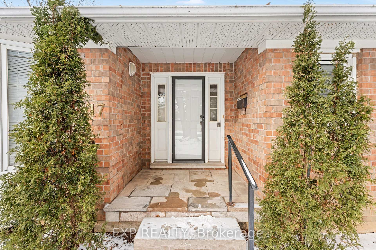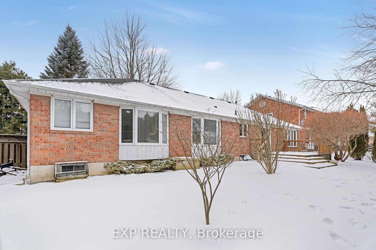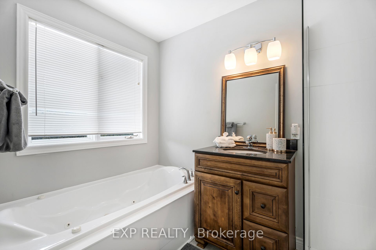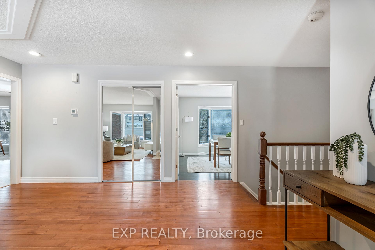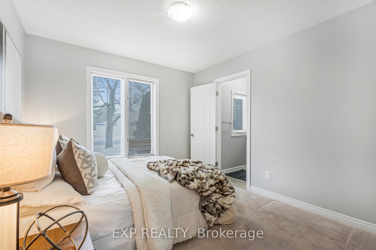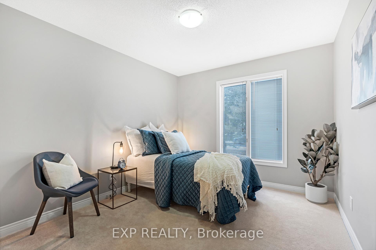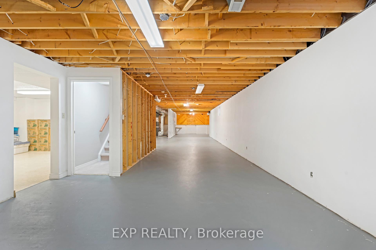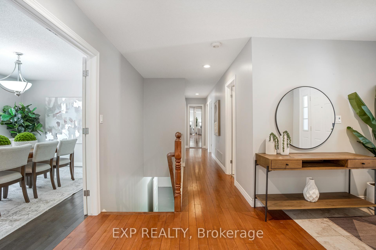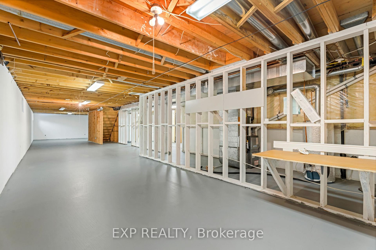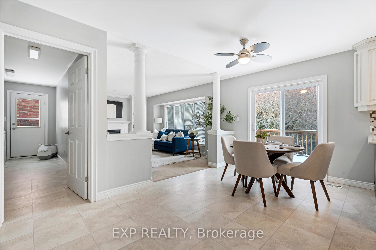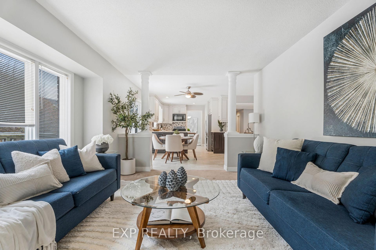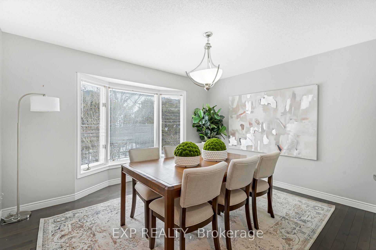$1,299,000
Available - For Sale
Listing ID: X11947498
417 Golf Links Road , Hamilton, L9G 4G6, Hamilton
| Hidden Gem in Hamilton's Most Desirable NeighbourhoodWelcome to 417 Golf Link, a remarkable property nestled in one of Hamilton's most coveted areas. Located just minutes from the prestigious Hamilton Golf & Country Club and the vibrant Meadowlands Power Centre, this home offers unparalleled access to big-box stores like Costco, Home Depot, Winners, HomeSense, Indigo, and Best Buy everything you need is within easy reach.Situated on an expansive 81 x 106 ft lot, this bungalow is framed by meticulous landscaping and a premium interlocking paver driveway, creating an unforgettable first impression.Step through the sunlit foyer into a thoughtfully designed interior featuring a family room, formal dining room, kitchen, laundry room, and 3 spacious bedrooms with 3 bathrooms all conveniently located on the main floor, making this a perfect stair-free layout.The expansive basement with 9-foot ceilings offers endless possibilities, ready to be transformed into the ultimate space to suit your needs and lifestyle. Dont miss this rare opportunity to own a home that blends comfort, convenience, and untapped potential in one of Hamiltons most desirable neighbourhoods. |
| Price | $1,299,000 |
| Taxes: | $7516.49 |
| Assessment Year: | 2024 |
| Occupancy: | Vacant |
| Address: | 417 Golf Links Road , Hamilton, L9G 4G6, Hamilton |
| Directions/Cross Streets: | Golf Links Rd & Chancery Dr |
| Rooms: | 9 |
| Rooms +: | 4 |
| Bedrooms: | 3 |
| Bedrooms +: | 0 |
| Family Room: | T |
| Basement: | Unfinished |
| Level/Floor | Room | Length(ft) | Width(ft) | Descriptions | |
| Room 1 | Main | Family Ro | 15.58 | 11.84 | |
| Room 2 | Main | Kitchen | 9.91 | 10.92 | |
| Room 3 | Main | Dining Ro | 12.99 | 11.84 | |
| Room 4 | Main | Bedroom | 11.84 | 15.91 | |
| Room 5 | Main | Bathroom | 5.9 | 10.4 | 4 Pc Ensuite |
| Room 6 | Main | Bathroom | 5.41 | 4.33 | 2 Pc Bath |
| Room 7 | Main | Bedroom | 9.91 | 13.32 | |
| Room 8 | Main | Bathroom | 5.41 | 6.59 | 3 Pc Ensuite |
| Room 9 | Main | Bedroom | 9.84 | 13.32 | |
| Room 10 | Basement | Recreatio | 25.16 | 16.83 | |
| Room 11 | Main | Living Ro | 11.15 | 20.07 | |
| Room 12 | Basement | Recreatio | 68.22 | 14.76 |
| Washroom Type | No. of Pieces | Level |
| Washroom Type 1 | 4 | Main |
| Washroom Type 2 | 3 | Main |
| Washroom Type 3 | 2 | Main |
| Washroom Type 4 | 0 | |
| Washroom Type 5 | 0 |
| Total Area: | 0.00 |
| Property Type: | Detached |
| Style: | Bungalow |
| Exterior: | Brick |
| Garage Type: | Attached |
| (Parking/)Drive: | Private Do |
| Drive Parking Spaces: | 5 |
| Park #1 | |
| Parking Type: | Private Do |
| Park #2 | |
| Parking Type: | Private Do |
| Pool: | None |
| CAC Included: | N |
| Water Included: | N |
| Cabel TV Included: | N |
| Common Elements Included: | N |
| Heat Included: | N |
| Parking Included: | N |
| Condo Tax Included: | N |
| Building Insurance Included: | N |
| Fireplace/Stove: | Y |
| Heat Type: | Forced Air |
| Central Air Conditioning: | Central Air |
| Central Vac: | N |
| Laundry Level: | Syste |
| Ensuite Laundry: | F |
| Sewers: | Sewer |
$
%
Years
This calculator is for demonstration purposes only. Always consult a professional
financial advisor before making personal financial decisions.
| Although the information displayed is believed to be accurate, no warranties or representations are made of any kind. |
| EXP REALTY |
|
|

Mina Nourikhalichi
Broker
Dir:
416-882-5419
Bus:
905-731-2000
Fax:
905-886-7556
| Book Showing | Email a Friend |
Jump To:
At a Glance:
| Type: | Freehold - Detached |
| Area: | Hamilton |
| Municipality: | Hamilton |
| Neighbourhood: | Ancaster |
| Style: | Bungalow |
| Tax: | $7,516.49 |
| Beds: | 3 |
| Baths: | 3 |
| Fireplace: | Y |
| Pool: | None |
Locatin Map:
Payment Calculator:

