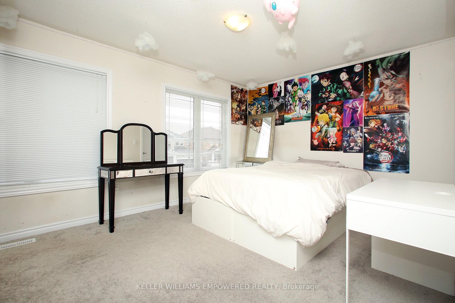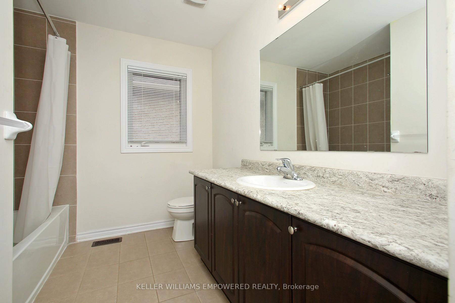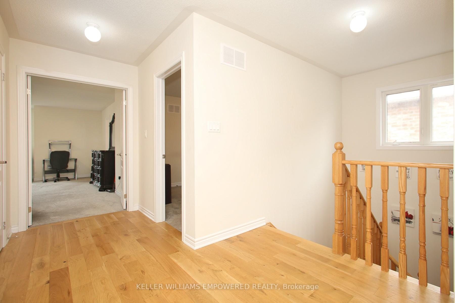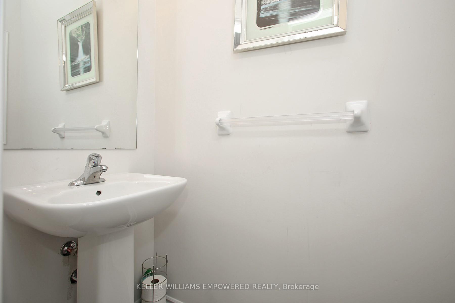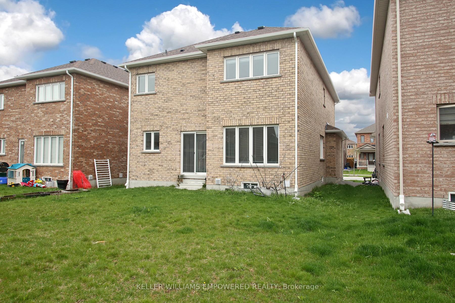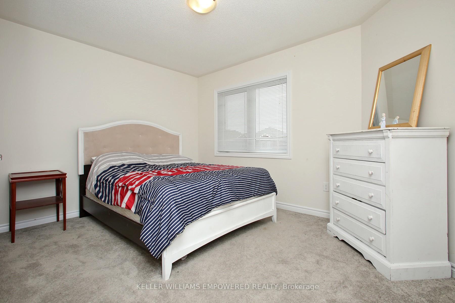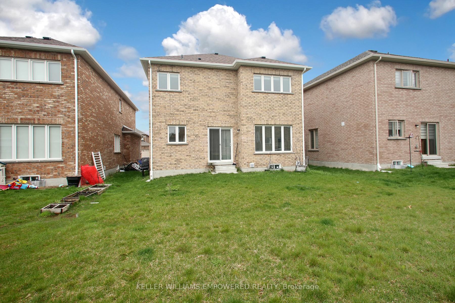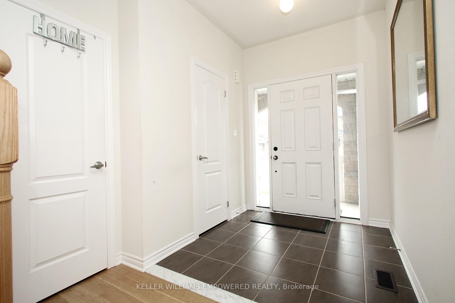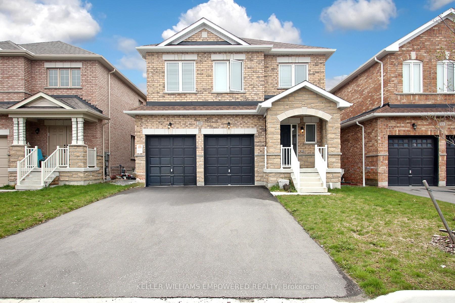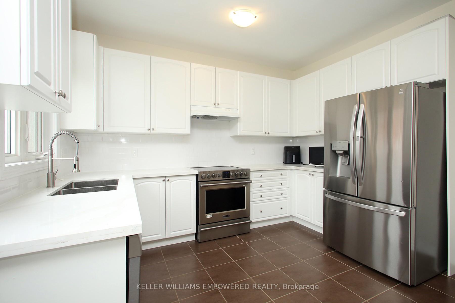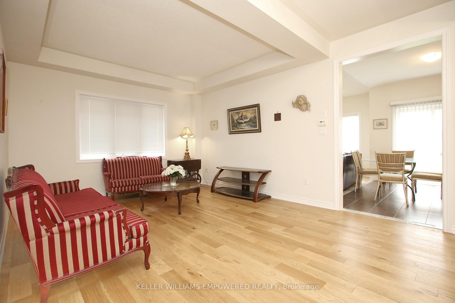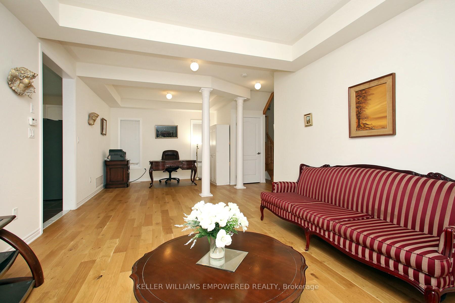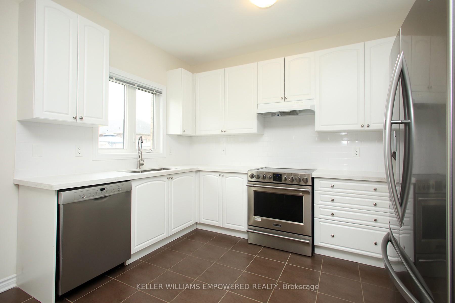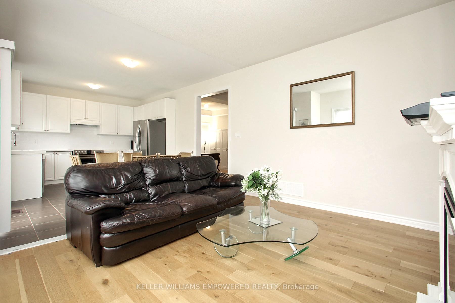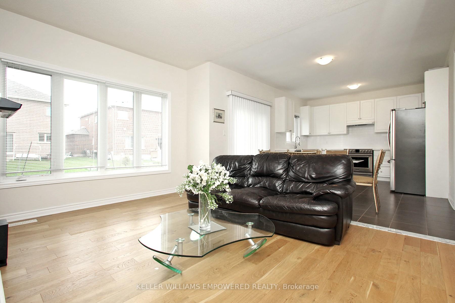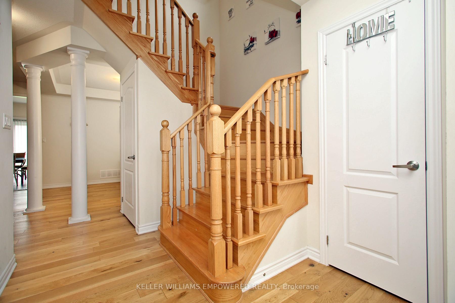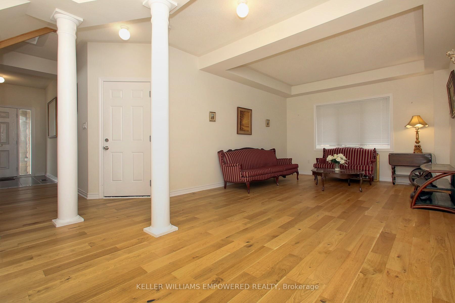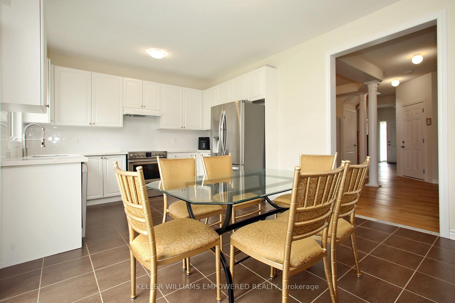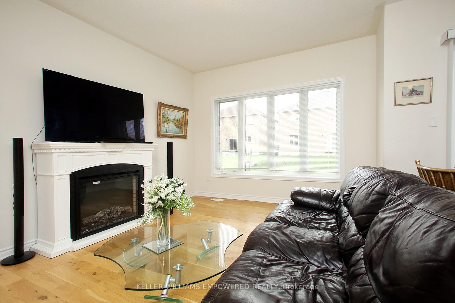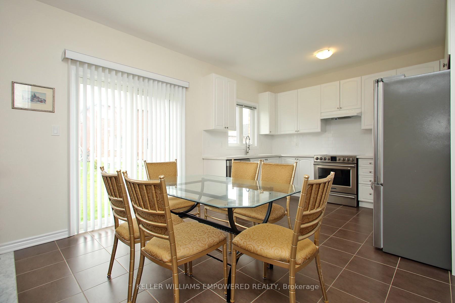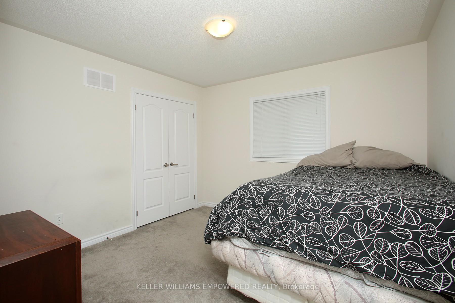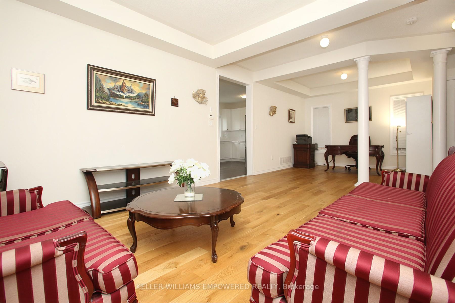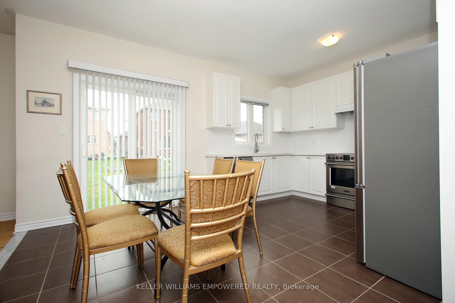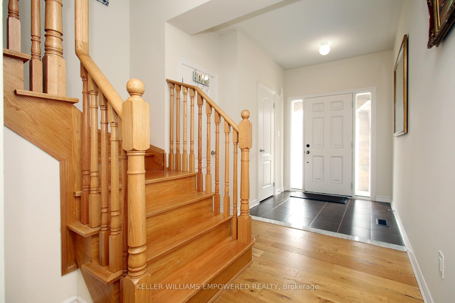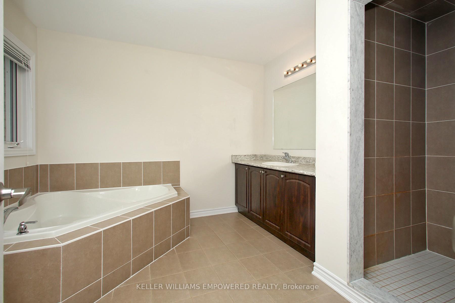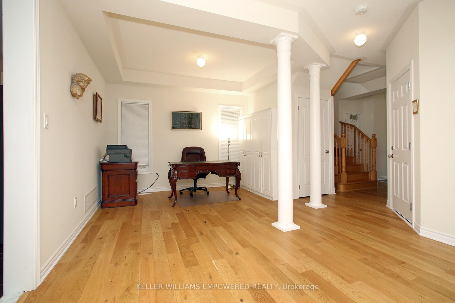$775,000
Available - For Sale
Listing ID: N12073596
23 Furniss Stre , Brock, L0K 1A0, Durham
| Welcome to 23 Furniss St! Spacious detached Belmont Model home situated in the beautiful Seven Meadow subdivision of Beaverton in a very family oriented community. This home features 4 very spacious bedrooms, two with walk-in closets and ensuite baths, open concept main floor with 9ft ceilings with very functional layout, formal living and dining rooms, and hardwood floors. Upgraded stone at front entrance adds to unique curb appeal. Spacious backyard with plenty of room for the children to play and for entertaining. Direct access to garage. Short walk to Lake Simcoe, schools, parks. |
| Price | $775,000 |
| Taxes: | $5490.63 |
| Occupancy: | Owner |
| Address: | 23 Furniss Stre , Brock, L0K 1A0, Durham |
| Directions/Cross Streets: | Lakeland/Mara Road |
| Rooms: | 12 |
| Bedrooms: | 4 |
| Bedrooms +: | 0 |
| Family Room: | T |
| Basement: | Full, Unfinished |
| Level/Floor | Room | Length(ft) | Width(ft) | Descriptions | |
| Room 1 | Main | Dining Ro | 11.18 | 12.5 | Hardwood Floor, Window |
| Room 2 | Main | Family Ro | 11.38 | 14.6 | Hardwood Floor, Window |
| Room 3 | Main | Breakfast | 8.59 | 11.97 | Ceramic Floor, Window, W/O To Yard |
| Room 4 | Main | Kitchen | 7.97 | 11.97 | Ceramic Floor, Window, Stainless Steel Appl |
| Room 5 | Second | Primary B | 16.56 | 12.07 | 4 Pc Ensuite, Large Window, Walk-In Closet(s) |
| Room 6 | Second | Bathroom | 7.97 | 9.97 | Ceramic Floor, Window |
| Room 7 | Second | Bedroom 2 | 10.99 | 11.58 | Broadloom, Window, Closet |
| Room 8 | Second | Bedroom 3 | 12.99 | 9.97 | Broadloom, Window, Closet |
| Room 9 | Second | Bedroom 4 | 14.6 | 11.38 | 3 Pc Ensuite, Window, Walk-In Closet(s) |
| Washroom Type | No. of Pieces | Level |
| Washroom Type 1 | 4 | Second |
| Washroom Type 2 | 2 | Main |
| Washroom Type 3 | 3 | Second |
| Washroom Type 4 | 0 | |
| Washroom Type 5 | 0 | |
| Washroom Type 6 | 4 | Second |
| Washroom Type 7 | 2 | Main |
| Washroom Type 8 | 3 | Second |
| Washroom Type 9 | 0 | |
| Washroom Type 10 | 0 |
| Total Area: | 0.00 |
| Approximatly Age: | 0-5 |
| Property Type: | Detached |
| Style: | 2-Storey |
| Exterior: | Brick, Stone |
| Garage Type: | Attached |
| (Parking/)Drive: | Private |
| Drive Parking Spaces: | 2 |
| Park #1 | |
| Parking Type: | Private |
| Park #2 | |
| Parking Type: | Private |
| Pool: | None |
| Approximatly Age: | 0-5 |
| Approximatly Square Footage: | 2000-2500 |
| CAC Included: | N |
| Water Included: | N |
| Cabel TV Included: | N |
| Common Elements Included: | N |
| Heat Included: | N |
| Parking Included: | N |
| Condo Tax Included: | N |
| Building Insurance Included: | N |
| Fireplace/Stove: | N |
| Heat Type: | Forced Air |
| Central Air Conditioning: | Central Air |
| Central Vac: | N |
| Laundry Level: | Syste |
| Ensuite Laundry: | F |
| Sewers: | Sewer |
$
%
Years
This calculator is for demonstration purposes only. Always consult a professional
financial advisor before making personal financial decisions.
| Although the information displayed is believed to be accurate, no warranties or representations are made of any kind. |
| KELLER WILLIAMS EMPOWERED REALTY |
|
|

Mina Nourikhalichi
Broker
Dir:
416-882-5419
Bus:
905-731-2000
Fax:
905-886-7556
| Virtual Tour | Book Showing | Email a Friend |
Jump To:
At a Glance:
| Type: | Freehold - Detached |
| Area: | Durham |
| Municipality: | Brock |
| Neighbourhood: | Beaverton |
| Style: | 2-Storey |
| Approximate Age: | 0-5 |
| Tax: | $5,490.63 |
| Beds: | 4 |
| Baths: | 4 |
| Fireplace: | N |
| Pool: | None |
Locatin Map:
Payment Calculator:

