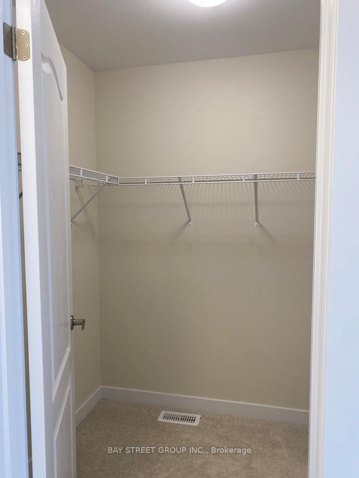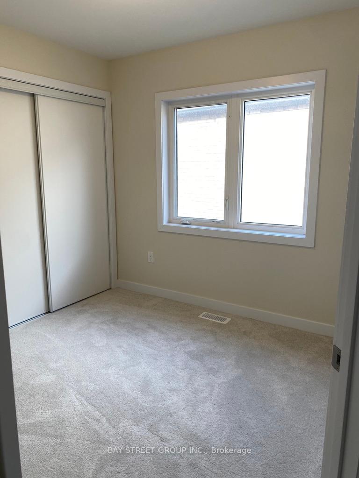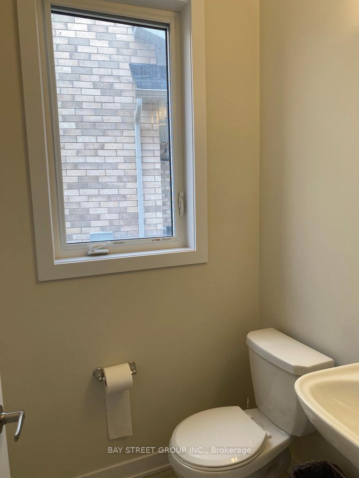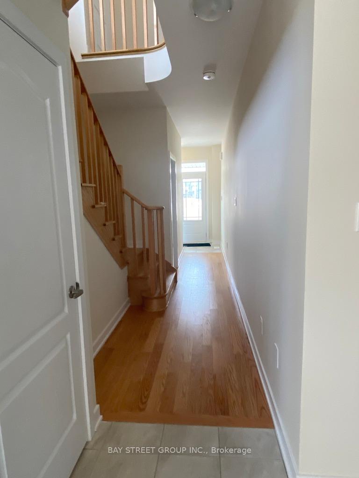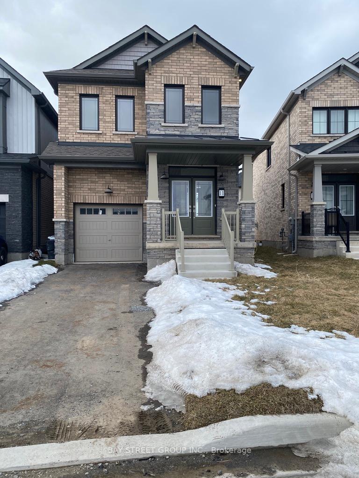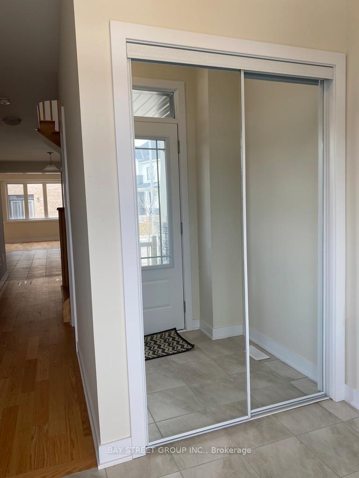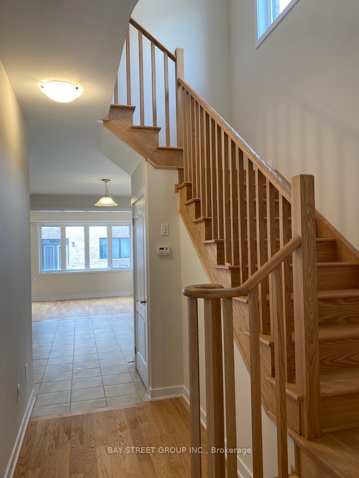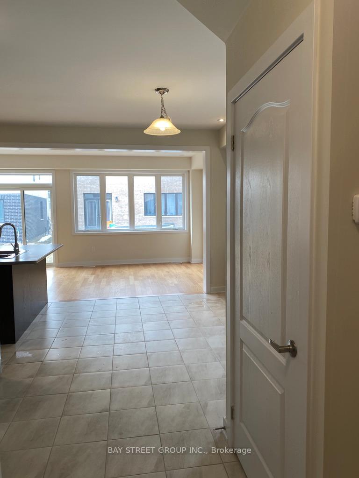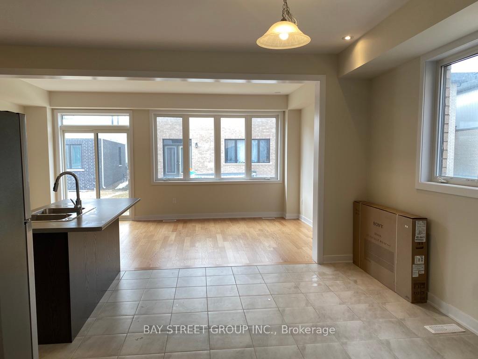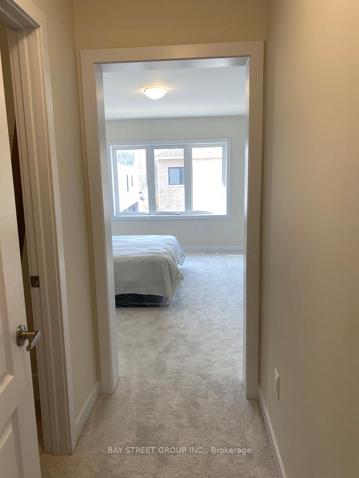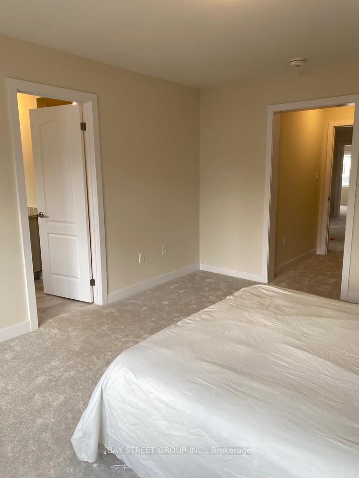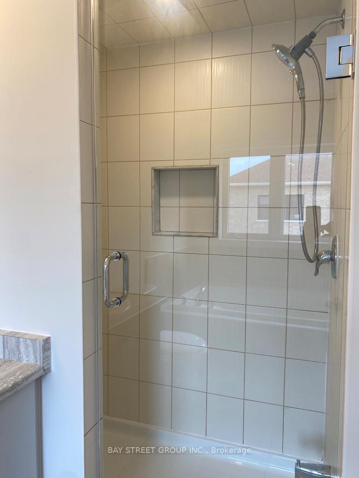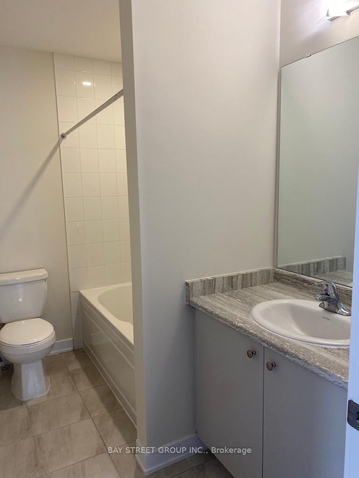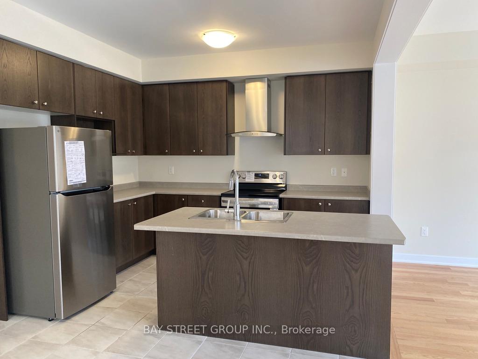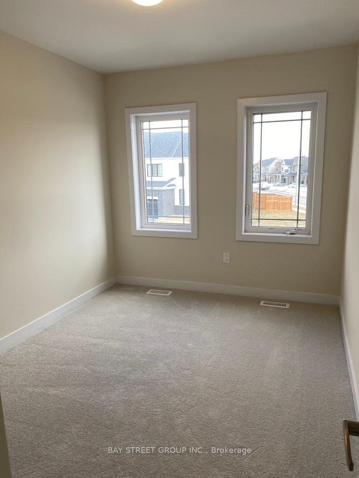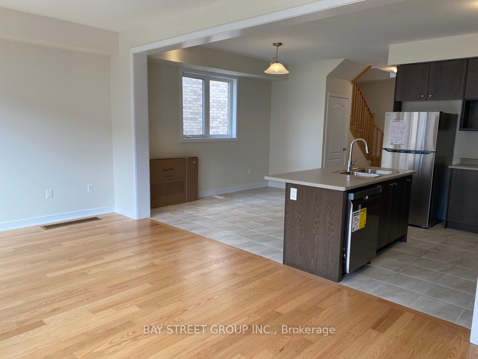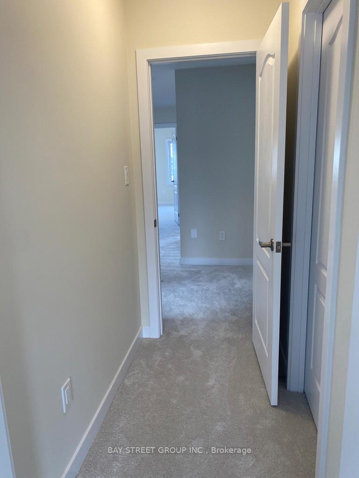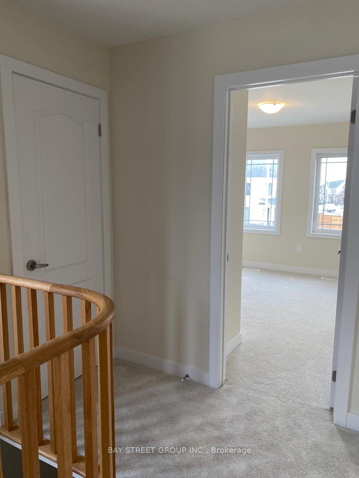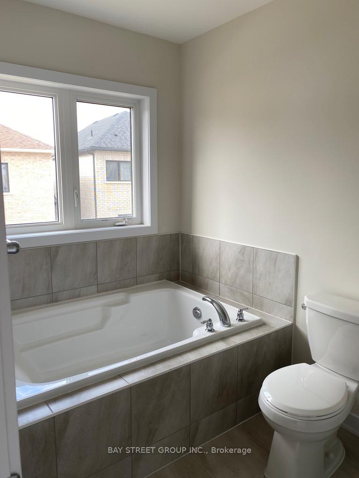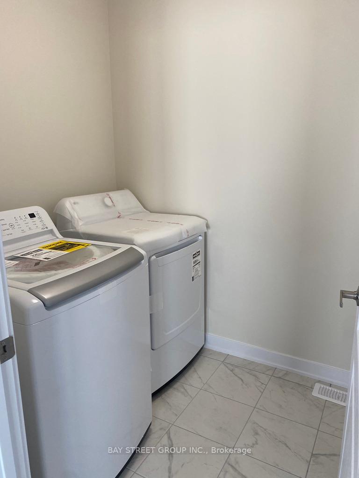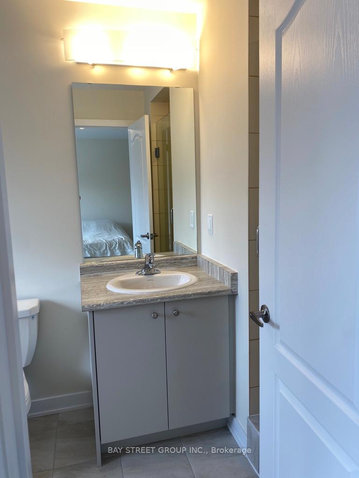$2,650
Available - For Rent
Listing ID: X12065282
11 keelson Stre , Welland, L3B 0M2, Niagara
| Discover this stunning, never-lived-in 4-bedroom, 3-bathroom detached home in the highly sought-after Empires Canals community. Featuring an elegant brick & stone exterior, this modern home offers spacious living, high-end upgrades, and a prime location near the Welland Canal, Niagara Falls, and key amenities. This sun-filled home boasts 9 ft ceilings, hardwood flooring, and large windows, creating a bright and open atmosphere. It features 4 spacious bedrooms, including a primary suite with a walk-in closet and a luxurious 4-piece ensuite. The modern kitchen offers granite countertops, a large island, ceramic tiles, stainless steel appliances, and a pantry. The convenient second-floor laundry adds everyday ease, while the living room opens to a backyard walkout, perfect for entertaining. Additional highlights include direct garage access for convenience. Ideally situated near scenic trails, shopping, restaurants, parks, and schools, this home is just minutes from Niagara Falls, Niagara College, and local beaches. Perfect for families or professionals seeking comfort, convenience, and contemporary living in a fantastic location. |
| Price | $2,650 |
| Taxes: | $0.00 |
| Occupancy: | Vacant |
| Address: | 11 keelson Stre , Welland, L3B 0M2, Niagara |
| Directions/Cross Streets: | Fork Rd E & Eastdridge Ave |
| Rooms: | 11 |
| Bedrooms: | 4 |
| Bedrooms +: | 0 |
| Family Room: | F |
| Basement: | Unfinished, Full |
| Furnished: | Unfu |
| Level/Floor | Room | Length(ft) | Width(ft) | Descriptions | |
| Room 1 | Main | Living Ro | 18.7 | 11.48 | Large Window, Open Concept, Hardwood Floor |
| Room 2 | Main | Dining Ro | 12.46 | 9.84 | Open Concept, Ceramic Floor, Large Window |
| Room 3 | Main | Kitchen | 11.48 | 8.86 | Stainless Steel Appl, Centre Island, Open Concept |
| Room 4 | Main | Powder Ro | 4.92 | 4.92 | 2 Pc Bath, Window |
| Room 5 | Second | Primary B | 14.76 | 13.12 | 4 Pc Ensuite, Walk-In Closet(s), Broadloom |
| Room 6 | Second | Bedroom 2 | 12.79 | 9.84 | Double Closet, Broadloom, Large Window |
| Room 7 | Second | Bedroom 3 | 9.51 | 11.48 | Double Closet, Broadloom, Large Window |
| Room 8 | Second | Bedroom 4 | 9.18 | 9.18 | Broadloom, Double Closet, Large Window |
| Room 9 | Second | Bathroom | 9.51 | 9.18 | 4 Pc Bath, Double Sink |
| Room 10 | Second | Bathroom | 9.18 | 5.25 | 4 Pc Ensuite, Window, Separate Shower |
| Room 11 | Second | Laundry | 6.23 | 5.9 | Ceramic Floor |
| Washroom Type | No. of Pieces | Level |
| Washroom Type 1 | 4 | Second |
| Washroom Type 2 | 4 | Second |
| Washroom Type 3 | 2 | Main |
| Washroom Type 4 | 0 | |
| Washroom Type 5 | 0 |
| Total Area: | 0.00 |
| Approximatly Age: | 0-5 |
| Property Type: | Detached |
| Style: | 2-Storey |
| Exterior: | Brick |
| Garage Type: | Built-In |
| (Parking/)Drive: | Available |
| Drive Parking Spaces: | 2 |
| Park #1 | |
| Parking Type: | Available |
| Park #2 | |
| Parking Type: | Available |
| Pool: | None |
| Laundry Access: | Laundry Room, |
| Approximatly Age: | 0-5 |
| Approximatly Square Footage: | 2000-2500 |
| CAC Included: | N |
| Water Included: | N |
| Cabel TV Included: | N |
| Common Elements Included: | N |
| Heat Included: | N |
| Parking Included: | Y |
| Condo Tax Included: | N |
| Building Insurance Included: | N |
| Fireplace/Stove: | N |
| Heat Type: | Forced Air |
| Central Air Conditioning: | Central Air |
| Central Vac: | N |
| Laundry Level: | Syste |
| Ensuite Laundry: | F |
| Elevator Lift: | False |
| Sewers: | Sewer |
| Utilities-Cable: | N |
| Utilities-Hydro: | Y |
| Although the information displayed is believed to be accurate, no warranties or representations are made of any kind. |
| BAY STREET GROUP INC. |
|
|

Mina Nourikhalichi
Broker
Dir:
416-882-5419
Bus:
905-731-2000
Fax:
905-886-7556
| Book Showing | Email a Friend |
Jump To:
At a Glance:
| Type: | Freehold - Detached |
| Area: | Niagara |
| Municipality: | Welland |
| Neighbourhood: | 774 - Dain City |
| Style: | 2-Storey |
| Approximate Age: | 0-5 |
| Beds: | 4 |
| Baths: | 3 |
| Fireplace: | N |
| Pool: | None |
Locatin Map:


