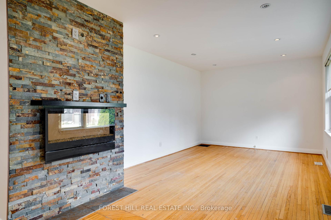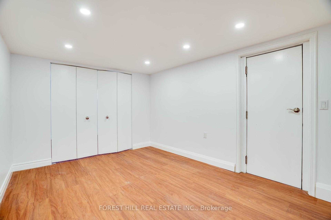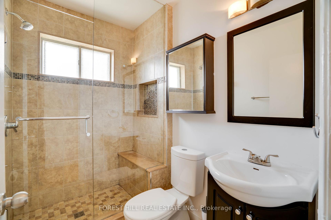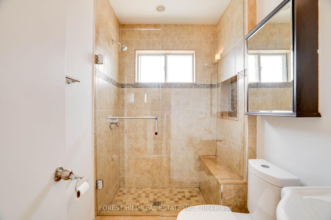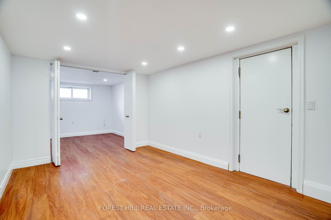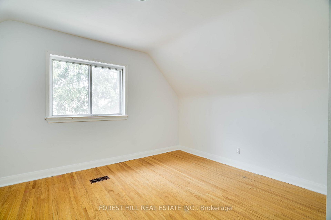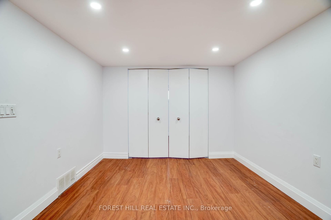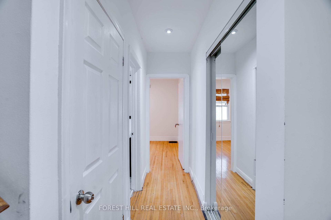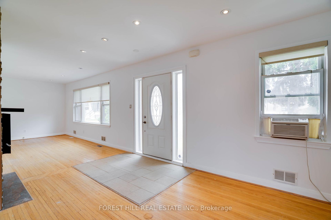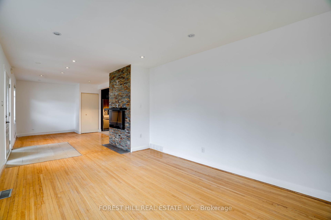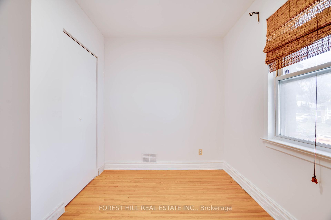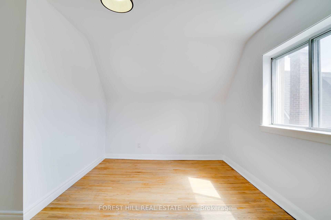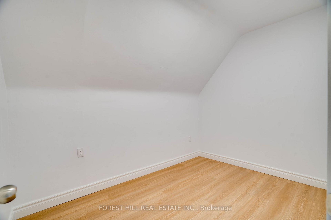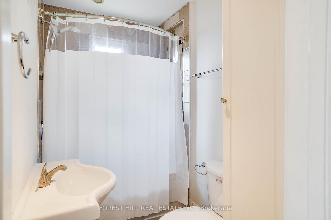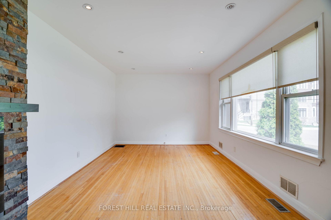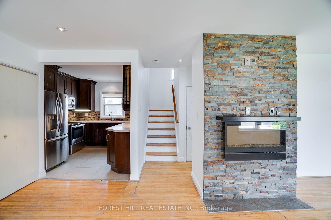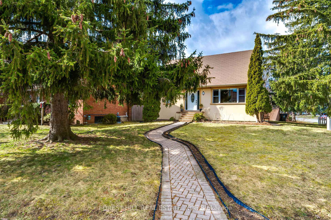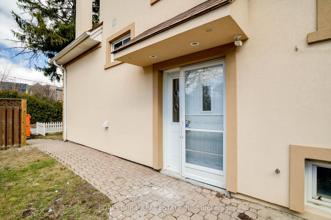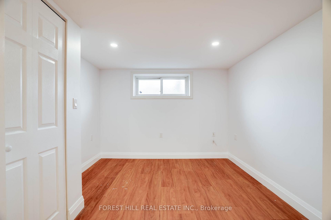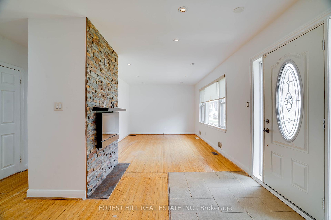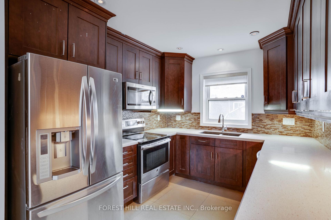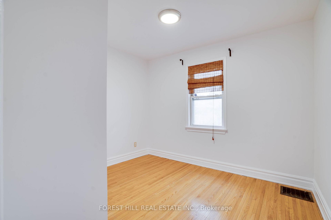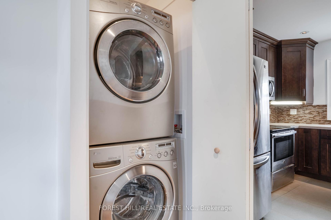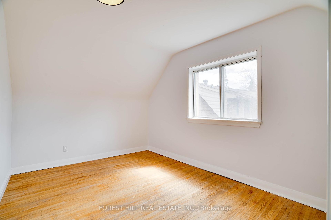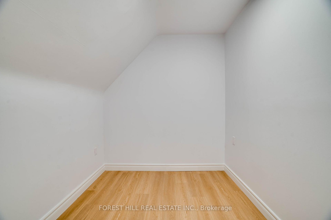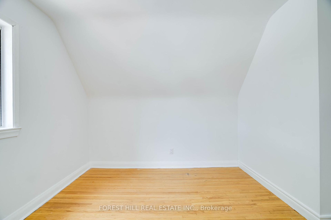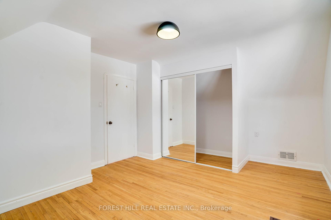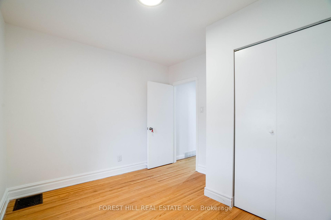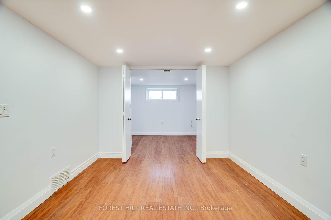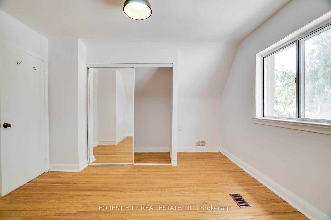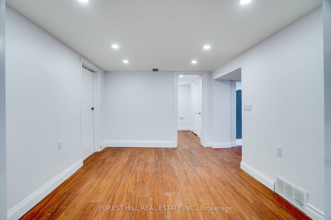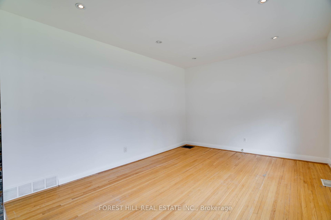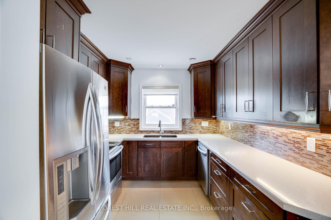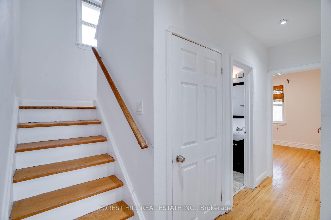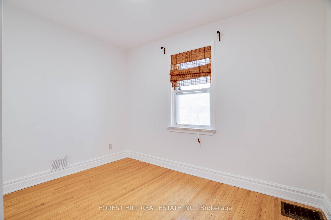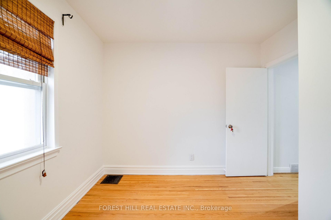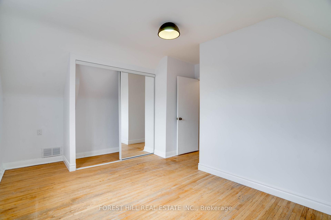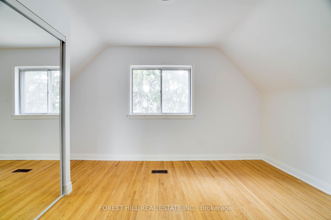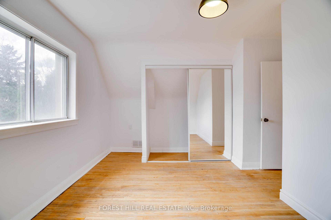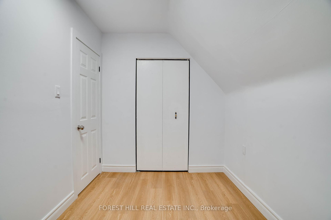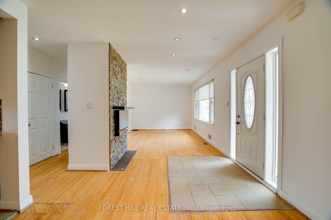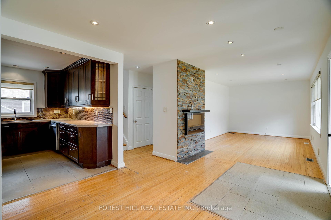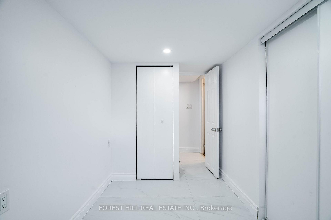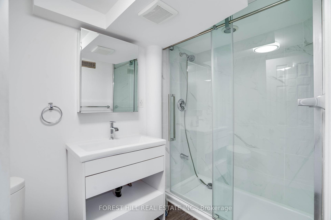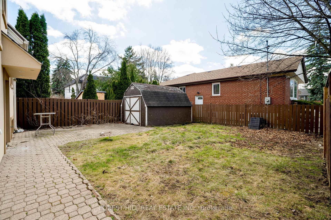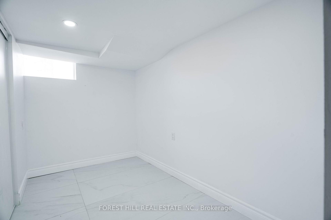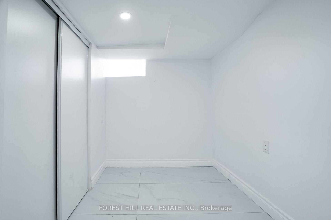$3,500
Available - For Rent
Listing ID: W12071833
12 Glen Agar Driv , Toronto, M9B 5L3, Toronto
| Welcome to 12 Glen Agar, Located in one of Etobicoke's amazing family neighbourhoods, This upper-level home features 4 bedrooms, 2 bathrooms, and an open-concept living and dining area. Updated kitchen with stainless steel appliances, granite countertops, stackable washer and dryer, hardwood floors, electric fireplace, create a warm and inviting atmosphere. Situated in the sought-after Princess-Rosethorn neighbourhood, this property is conveniently close to shopping, schools, parks, and major transportation routes such as Hwys 427/401 & TTC. |
| Price | $3,500 |
| Taxes: | $0.00 |
| Occupancy: | Vacant |
| Address: | 12 Glen Agar Driv , Toronto, M9B 5L3, Toronto |
| Directions/Cross Streets: | Kipling / Rathburn |
| Rooms: | 6 |
| Rooms +: | 2 |
| Bedrooms: | 4 |
| Bedrooms +: | 0 |
| Family Room: | F |
| Basement: | Finished wit |
| Furnished: | Unfu |
| Level/Floor | Room | Length(ft) | Width(ft) | Descriptions | |
| Room 1 | Main | Living Ro | 16.01 | 10.99 | Hardwood Floor, Halogen Lighting, Picture Window |
| Room 2 | Main | Dining Ro | 10.99 | 9.74 | Hardwood Floor, Halogen Lighting |
| Room 3 | Main | Kitchen | 11.15 | 9.25 | Modern Kitchen, Granite Counters, Backsplash |
| Room 4 | Main | Bedroom 3 | 10.82 | 10 | Hardwood Floor |
| Room 5 | Second | Primary B | 14.43 | 12.99 | Hardwood Floor, Walk-In Closet(s), Ceiling Fan(s) |
| Room 6 | Second | Bedroom 2 | 14.4 | 12 | Hardwood Floor, Closet, Ceiling Fan(s) |
| Room 7 | Lower | Recreatio | 21.58 | 9.74 | Halogen Lighting, Laminate, Window |
| Room 8 | Lower | Bedroom | 9.97 | 9.74 | Laminate, Closet, 3 Pc Bath |
| Room 9 | Lower | Laundry | 11.74 | 9.32 | Window |
| Washroom Type | No. of Pieces | Level |
| Washroom Type 1 | 4 | Second |
| Washroom Type 2 | 3 | Main |
| Washroom Type 3 | 0 | |
| Washroom Type 4 | 0 | |
| Washroom Type 5 | 0 |
| Total Area: | 0.00 |
| Property Type: | Detached |
| Style: | 1 1/2 Storey |
| Exterior: | Stucco (Plaster) |
| Garage Type: | None |
| (Parking/)Drive: | Private Do |
| Drive Parking Spaces: | 2 |
| Park #1 | |
| Parking Type: | Private Do |
| Park #2 | |
| Parking Type: | Private Do |
| Pool: | None |
| Laundry Access: | Ensuite |
| CAC Included: | N |
| Water Included: | N |
| Cabel TV Included: | N |
| Common Elements Included: | N |
| Heat Included: | N |
| Parking Included: | Y |
| Condo Tax Included: | N |
| Building Insurance Included: | N |
| Fireplace/Stove: | Y |
| Heat Type: | Forced Air |
| Central Air Conditioning: | Wall Unit(s |
| Central Vac: | N |
| Laundry Level: | Syste |
| Ensuite Laundry: | F |
| Sewers: | Sewer |
| Although the information displayed is believed to be accurate, no warranties or representations are made of any kind. |
| FOREST HILL REAL ESTATE INC. |
|
|

Mina Nourikhalichi
Broker
Dir:
416-882-5419
Bus:
905-731-2000
Fax:
905-886-7556
| Book Showing | Email a Friend |
Jump To:
At a Glance:
| Type: | Freehold - Detached |
| Area: | Toronto |
| Municipality: | Toronto W08 |
| Neighbourhood: | Princess-Rosethorn |
| Style: | 1 1/2 Storey |
| Beds: | 4 |
| Baths: | 2 |
| Fireplace: | Y |
| Pool: | None |
Locatin Map:

