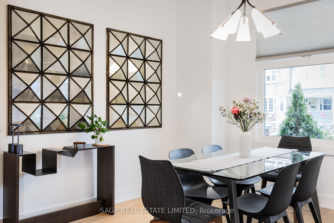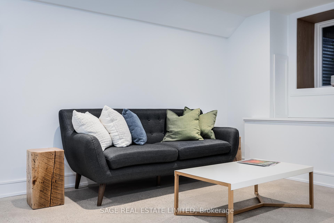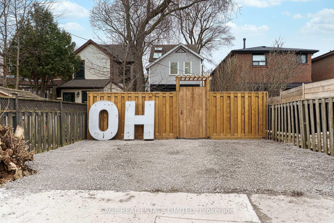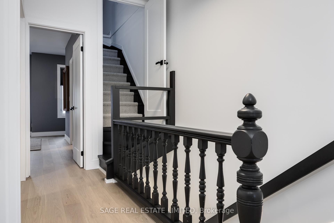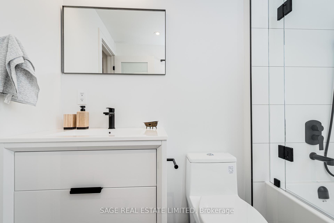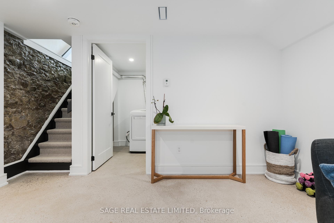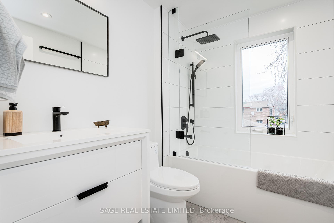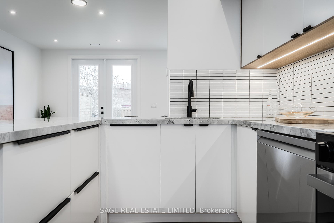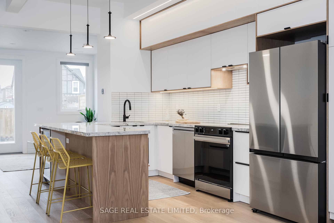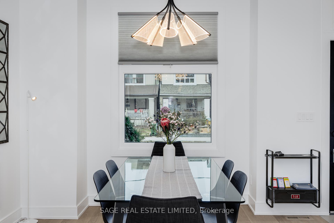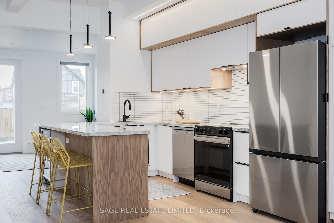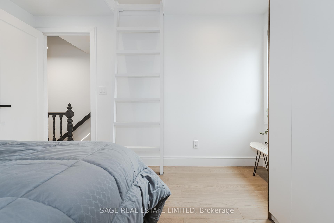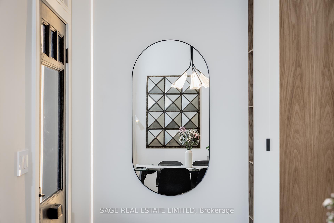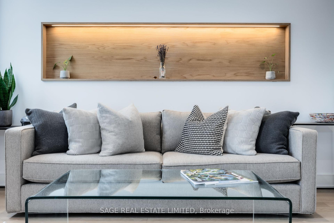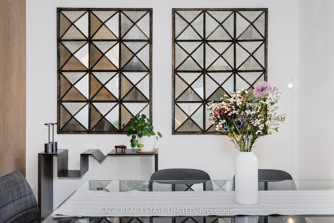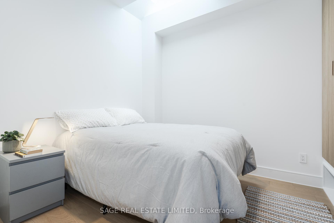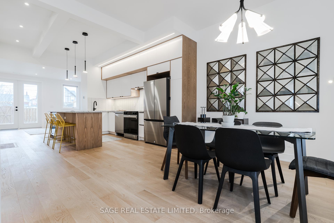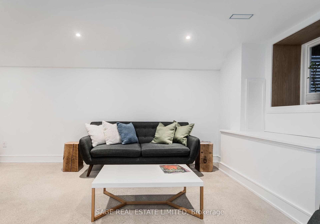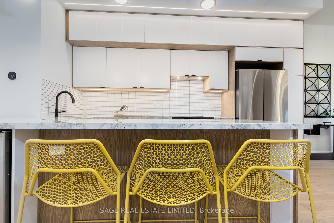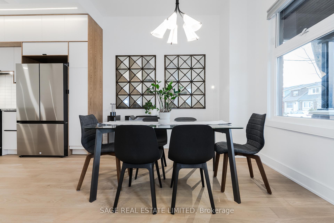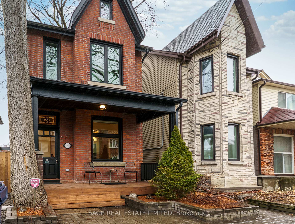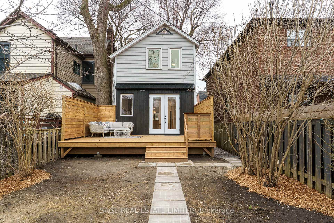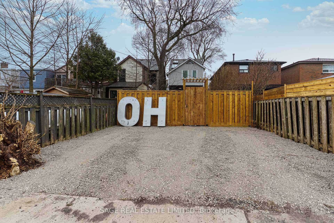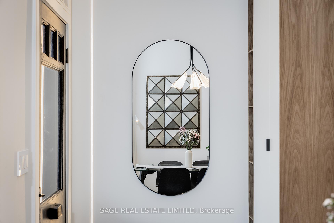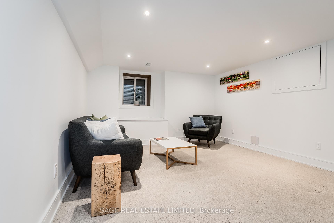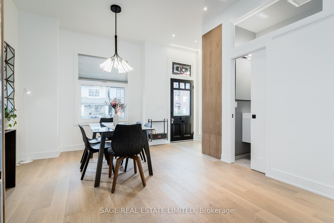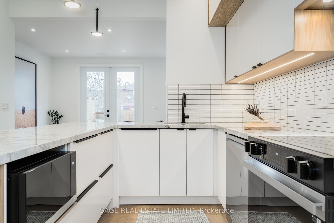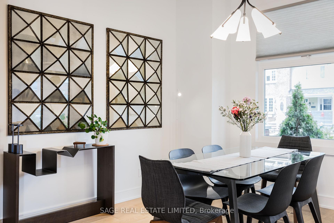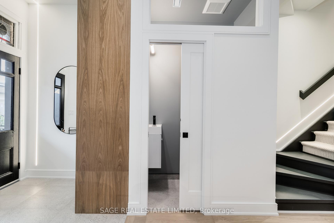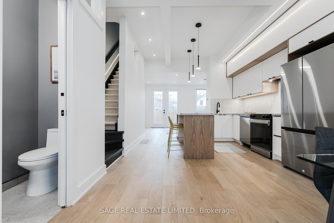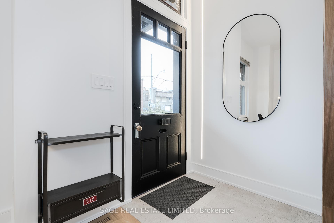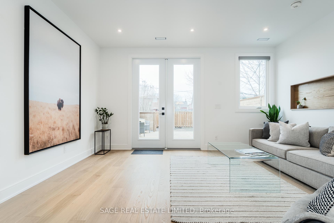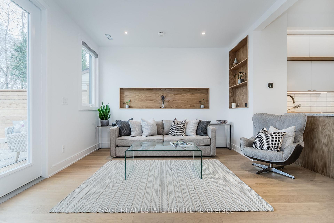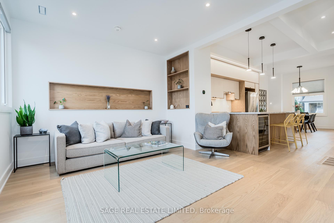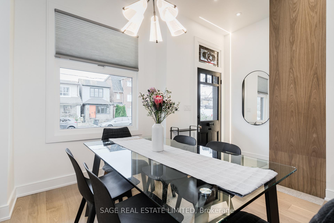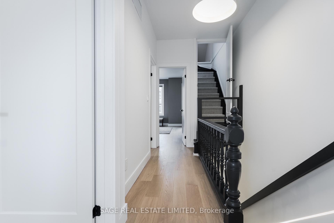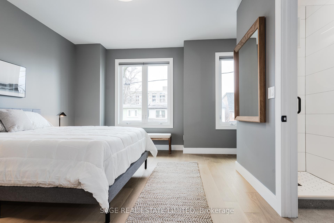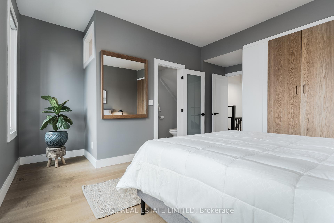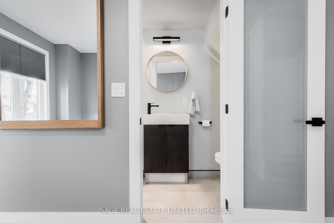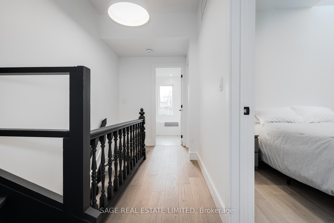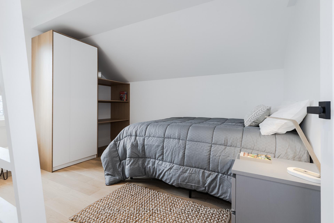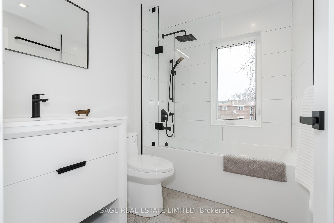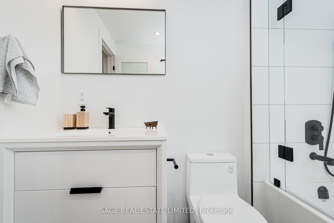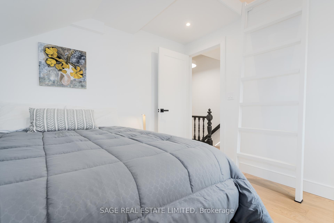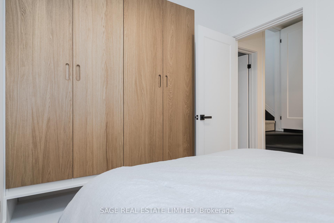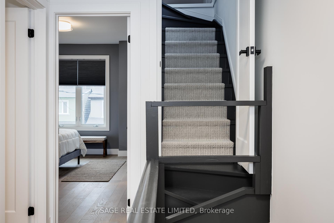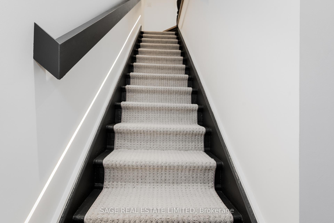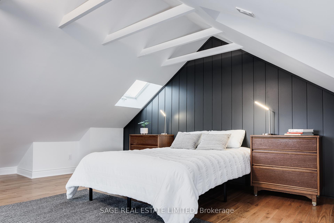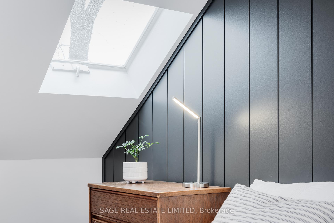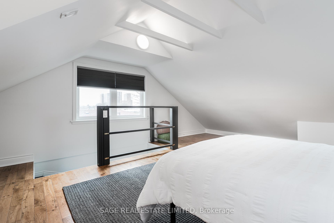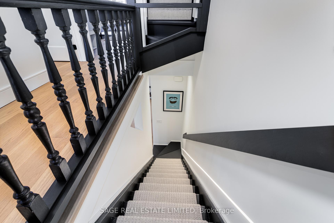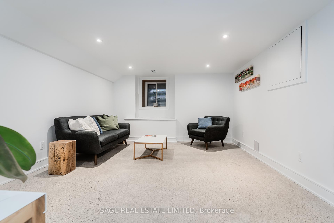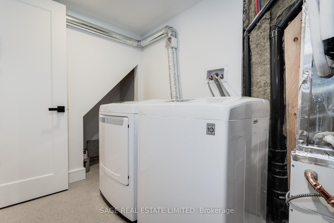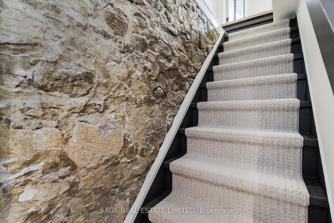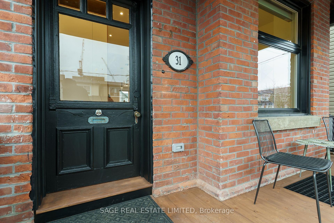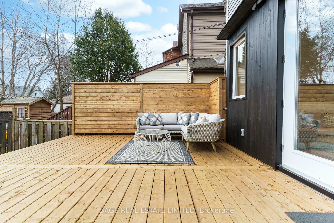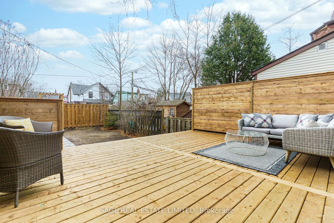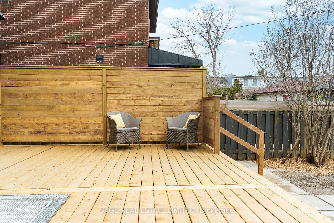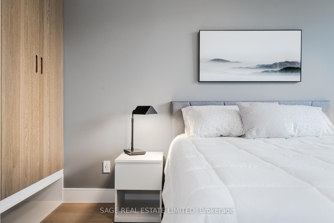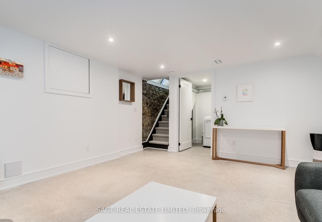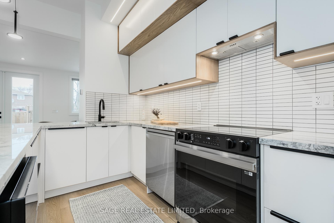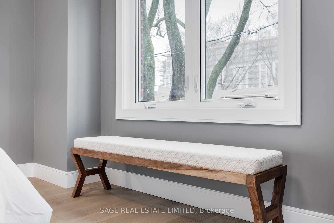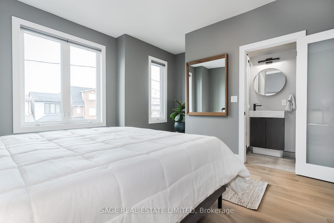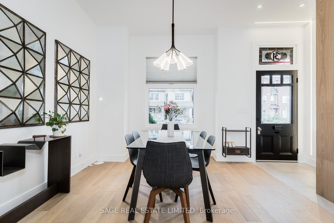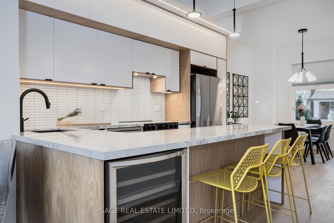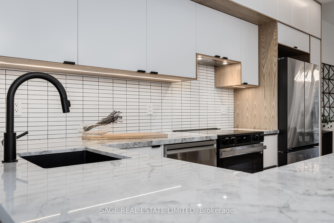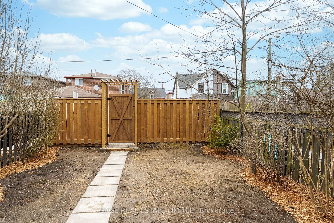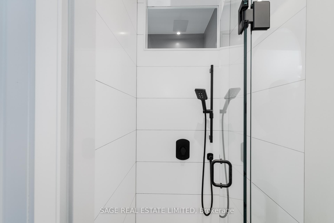$1,495,000
Available - For Sale
Listing ID: E12072470
31 Kelvin Aven , Toronto, M4C 5C7, Toronto
| Welcome to 31 Kelvin Avenue, a century-old gem and one of the original farmhouses in Toronto's East End-Danforth neighbourhood. This fully detached residence has been meticulously transformed from top to bottom, with no detail overlooked in its comprehensive renovation. It is nestled on a tranquil, family-friendly dead-end street with no through traffic, creating a safe, quiet, and peaceful environment. The home seamlessly combines its rich history with modern sophistication, featuring four spacious bedrooms and three stylishly designed bathrooms. The open-concept main floor flows effortlessly from the living and dining areas into a custom kitchen showcasing sleek white oak finishes, premium appliances, and modern cabinetry. Rich hardwood floors, energy-efficient windows, and low-voltage lighting contribute warmth and style. Upstairs, the primary bedroom serves as a light-filled retreat with lofty ceilings, large windows, and ample space for seating and storage. Its ensuite bathroom impresses with a glass-enclosed walk-in shower, modern vanity, and elegant tilework. The second bedroom includes a unique loft for additional sleeping, play, or storage, while the third-floor retreat features three windows, a skylight, and stunning beamed ceilings. All second-floor bedrooms contain beautiful built-in storage for added functionality. The finished basement with radiant heated concrete floors is a versatile space ideal for a home office, gym, guest suite, or media room. A new HVAC system with a smart thermostat ensures modern year-round efficiency. Outside, enjoy a freshly landscaped yard, a rebuilt front porch, and a spacious private back deck. The rear two-car parking pad offers excellent potential for a garage or laneway suite. Located just a short walk from Main Subway Station, Danforth GO, great parks, cafés, and schools, this home seamlessly blends thoughtful design with modern comfort. Book a viewing today. |
| Price | $1,495,000 |
| Taxes: | $3862.56 |
| Occupancy: | Partial |
| Address: | 31 Kelvin Aven , Toronto, M4C 5C7, Toronto |
| Directions/Cross Streets: | Main & Danforth |
| Rooms: | 7 |
| Rooms +: | 2 |
| Bedrooms: | 4 |
| Bedrooms +: | 0 |
| Family Room: | F |
| Basement: | Finished |
| Level/Floor | Room | Length(ft) | Width(ft) | Descriptions | |
| Room 1 | Main | Living Ro | 15.55 | 11.45 | Open Concept, Hardwood Floor, W/O To Deck |
| Room 2 | Main | Kitchen | 16.01 | 12.3 | Stainless Steel Appl, Open Concept, Hardwood Floor |
| Room 3 | Main | Dining Ro | 12.3 | 10.86 | Open Concept, Large Window, Hardwood Floor |
| Room 4 | Second | Primary B | 17.06 | 15.32 | 3 Pc Ensuite, Large Window, Hardwood Floor |
| Room 5 | Second | Bedroom 2 | 11.41 | 9.58 | Large Window, Hardwood Floor, B/I Shelves |
| Room 6 | Second | Bedroom 3 | 9.05 | 8.76 | Hardwood Floor, Closet, B/I Bookcase |
| Room 7 | Third | Bedroom 4 | 25.88 | 15.42 | Beamed Ceilings, Hardwood Floor, Large Window |
| Room 8 | Second | Loft | 11.09 | 8.27 | Wood, Window |
| Room 9 | Basement | Recreatio | 16.6 | 13.32 | Concrete Floor, Large Window |
| Room 10 | Basement | Laundry | 13.32 | 6.59 | Concrete Floor |
| Washroom Type | No. of Pieces | Level |
| Washroom Type 1 | 2 | Main |
| Washroom Type 2 | 4 | Second |
| Washroom Type 3 | 3 | Second |
| Washroom Type 4 | 0 | |
| Washroom Type 5 | 0 |
| Total Area: | 0.00 |
| Approximatly Age: | 100+ |
| Property Type: | Detached |
| Style: | 2 1/2 Storey |
| Exterior: | Brick |
| Garage Type: | None |
| (Parking/)Drive: | Private Do |
| Drive Parking Spaces: | 2 |
| Park #1 | |
| Parking Type: | Private Do |
| Park #2 | |
| Parking Type: | Private Do |
| Park #3 | |
| Parking Type: | Lane |
| Pool: | None |
| Approximatly Age: | 100+ |
| Approximatly Square Footage: | 1500-2000 |
| CAC Included: | N |
| Water Included: | N |
| Cabel TV Included: | N |
| Common Elements Included: | N |
| Heat Included: | N |
| Parking Included: | N |
| Condo Tax Included: | N |
| Building Insurance Included: | N |
| Fireplace/Stove: | N |
| Heat Type: | Forced Air |
| Central Air Conditioning: | Central Air |
| Central Vac: | N |
| Laundry Level: | Syste |
| Ensuite Laundry: | F |
| Sewers: | Sewer |
$
%
Years
This calculator is for demonstration purposes only. Always consult a professional
financial advisor before making personal financial decisions.
| Although the information displayed is believed to be accurate, no warranties or representations are made of any kind. |
| SAGE REAL ESTATE LIMITED |
|
|

Mina Nourikhalichi
Broker
Dir:
416-882-5419
Bus:
905-731-2000
Fax:
905-886-7556
| Virtual Tour | Book Showing | Email a Friend |
Jump To:
At a Glance:
| Type: | Freehold - Detached |
| Area: | Toronto |
| Municipality: | Toronto E02 |
| Neighbourhood: | East End-Danforth |
| Style: | 2 1/2 Storey |
| Approximate Age: | 100+ |
| Tax: | $3,862.56 |
| Beds: | 4 |
| Baths: | 3 |
| Fireplace: | N |
| Pool: | None |
Locatin Map:
Payment Calculator:

