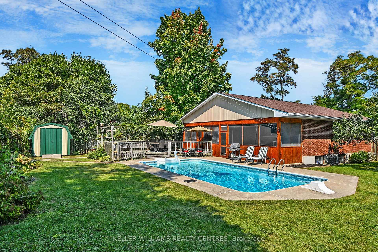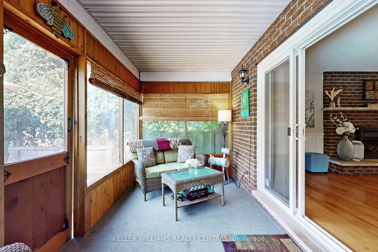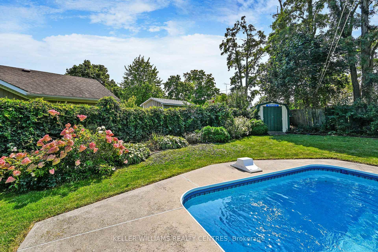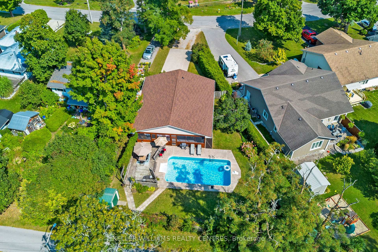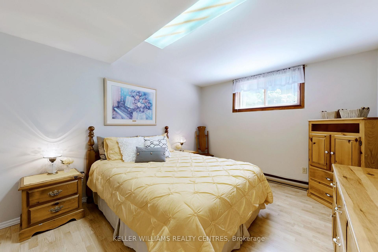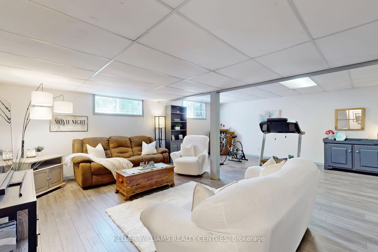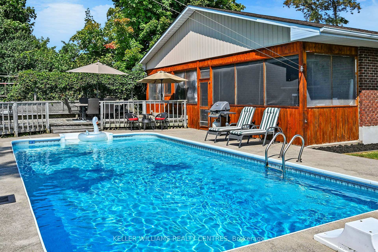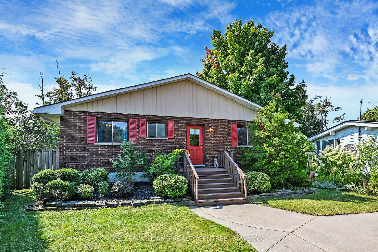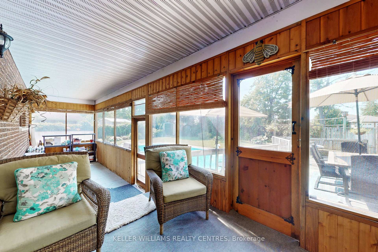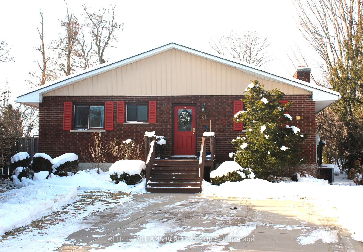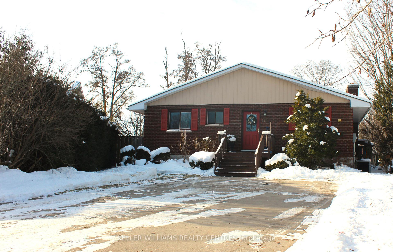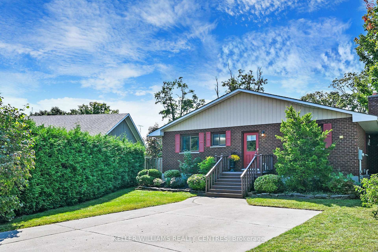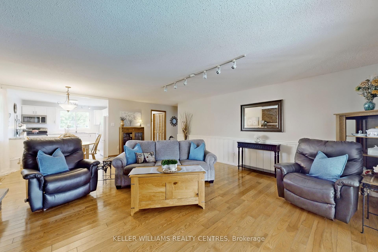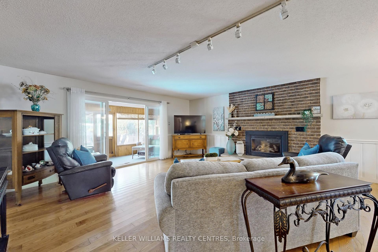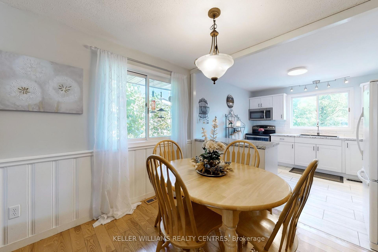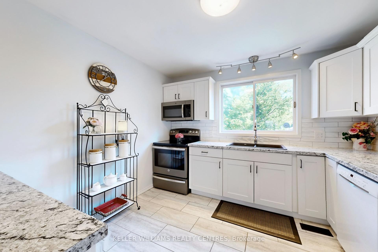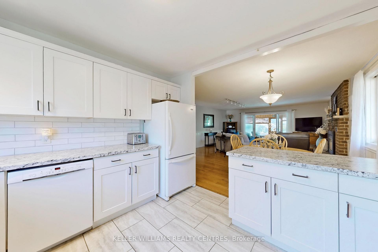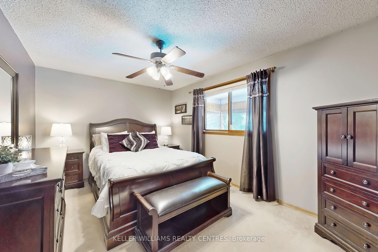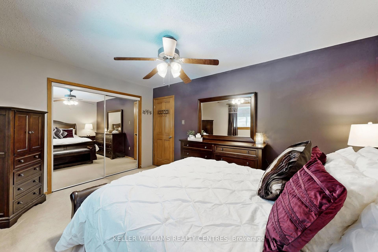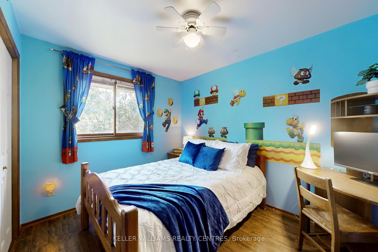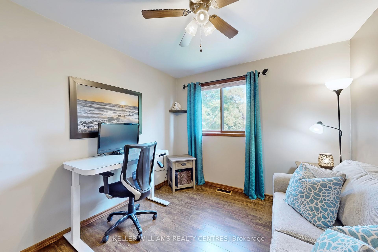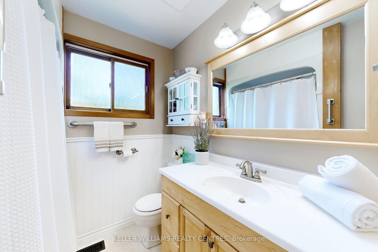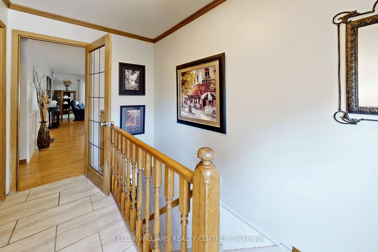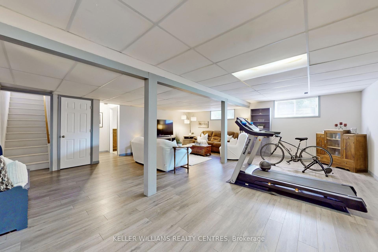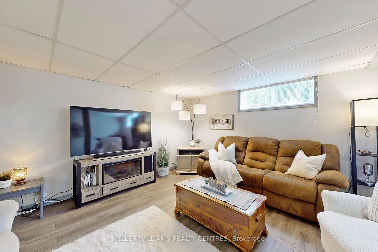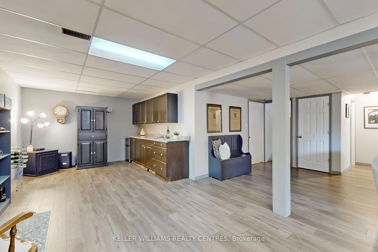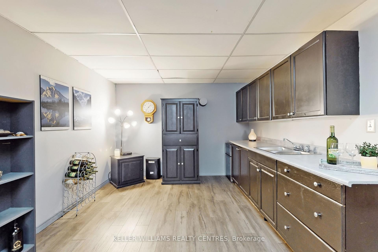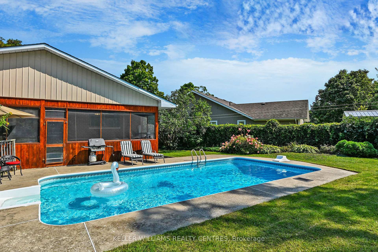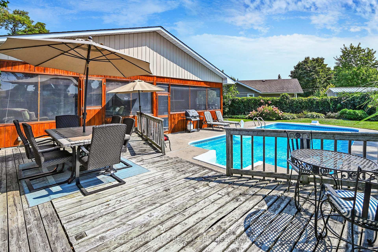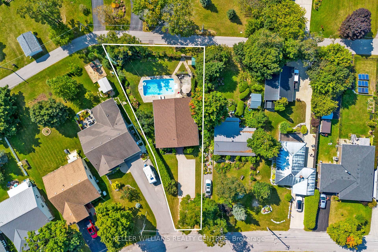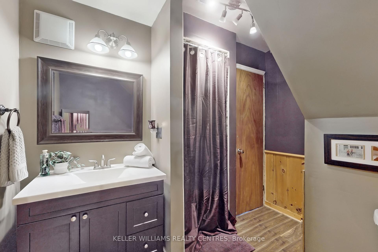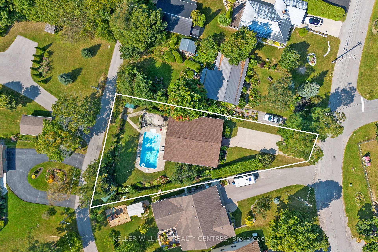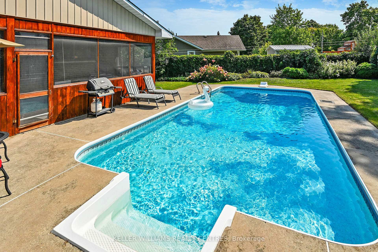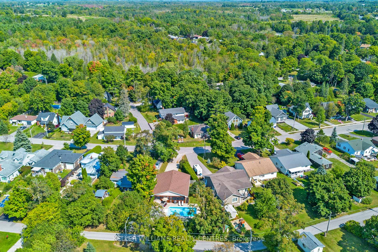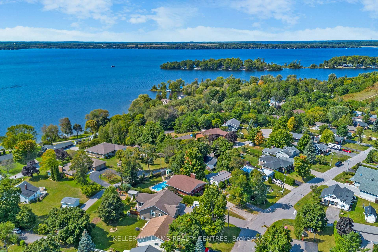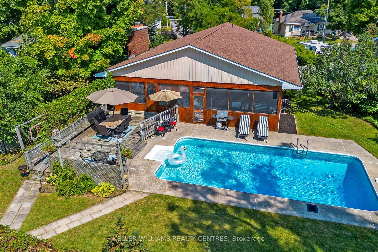$699,900
Available - For Sale
Listing ID: X11945256
121 Queen Stre , Kawartha Lakes, K0M 1N0, Kawartha Lakes
| Welcome To This Perfect Piece Of Paradise In The Gorgeous Town Of Fenelon Falls! This Adorable Bungalow Is Situated On A Pie Shape Lot Offering A Backyard Oasis With Inground Pool, Mature Perennial Gardens, Stunning Western Views, A 3 Season Sunroom The Length Of The Home, Perfect For Summer Entertaining! Inside You Will Find A Bright Updated Kitchen, Large Open Main Living Room With Combined Dining Area, There Is An Oversized Sliding Door Stepping Out Into The Sunroom To Enjoy A Fresh Bug Free Breeze! The Main Floor Offers 3 Bedrooms & A 4pc Bathroom, The Basement Is Finished With A Massive Rec Area, Wet Bar & Walk-Up To The Sunroom. There Is An Additional Bedroom & 3pc Bathroom For An Extended Family Or Guests! This Home Is Located On One Of The Town's Desired Streets, All Within Walking To Trails, Cameron Lake, Shops, Lock 34 Of The Trent Severn Waterway. This Home Is Move In Ready...Just Make The Move To Beautiful Kawartha Lakes! **EXTRAS** Fenced Yard With 2nd Road Access To Store Your Boat/Toys In Backyard. 2 Large Sheds For Additional Storage. Easy Access To Hwy 121 & 35 For Commuters, Quiet Neighbourhood With Low Traffic |
| Price | $699,900 |
| Taxes: | $2796.37 |
| Occupancy: | Owner |
| Address: | 121 Queen Stre , Kawartha Lakes, K0M 1N0, Kawartha Lakes |
| Acreage: | < .50 |
| Directions/Cross Streets: | Colborne St/Queen St |
| Rooms: | 7 |
| Rooms +: | 5 |
| Bedrooms: | 3 |
| Bedrooms +: | 1 |
| Family Room: | F |
| Basement: | Finished, Walk-Up |
| Level/Floor | Room | Length(ft) | Width(ft) | Descriptions | |
| Room 1 | Main | Foyer | 10.69 | 6.66 | Vinyl Floor, Staircase, Closet |
| Room 2 | Main | Kitchen | 10.96 | 10.86 | Vinyl Floor |
| Room 3 | Main | Living Ro | 24.04 | 17.94 | Combined w/Dining, Gas Fireplace, W/O To Sunroom |
| Room 4 | Main | Primary B | 14.69 | 10.33 | Broadloom, Double Closet |
| Room 5 | Main | Bedroom 2 | 10.99 | 9.61 | Laminate, Closet |
| Room 6 | Main | Bedroom 3 | 10.82 | 9.64 | Laminate, Closet |
| Room 7 | Main | Bathroom | 10.76 | 4.43 | 4 Pc Bath, Vinyl Floor |
| Room 8 | Basement | Recreatio | 34.64 | 21.39 | Walk-Up, Laminate, Wet Bar |
| Room 9 | Basement | Bedroom | 13.71 | 10.99 | Laminate, Closet |
| Room 10 | Basement | Utility R | 23.65 | 10.86 | |
| Room 11 | Basement | Bathroom | 9.38 | 5.87 | 3 Pc Bath, Laminate |
| Room 12 | Basement | Cold Room | 10.46 | 6.56 | Walk-Up |
| Washroom Type | No. of Pieces | Level |
| Washroom Type 1 | 4 | Main |
| Washroom Type 2 | 3 | Basement |
| Washroom Type 3 | 0 | |
| Washroom Type 4 | 0 | |
| Washroom Type 5 | 0 |
| Total Area: | 0.00 |
| Approximatly Age: | 31-50 |
| Property Type: | Detached |
| Style: | Bungalow |
| Exterior: | Brick, Vinyl Siding |
| Garage Type: | None |
| (Parking/)Drive: | Private Do |
| Drive Parking Spaces: | 4 |
| Park #1 | |
| Parking Type: | Private Do |
| Park #2 | |
| Parking Type: | Private Do |
| Pool: | Inground |
| Other Structures: | Garden Shed |
| Approximatly Age: | 31-50 |
| Approximatly Square Footage: | 1100-1500 |
| Property Features: | Fenced Yard, School |
| CAC Included: | N |
| Water Included: | N |
| Cabel TV Included: | N |
| Common Elements Included: | N |
| Heat Included: | N |
| Parking Included: | N |
| Condo Tax Included: | N |
| Building Insurance Included: | N |
| Fireplace/Stove: | Y |
| Heat Type: | Forced Air |
| Central Air Conditioning: | Central Air |
| Central Vac: | N |
| Laundry Level: | Syste |
| Ensuite Laundry: | F |
| Sewers: | Sewer |
| Utilities-Cable: | A |
| Utilities-Hydro: | Y |
$
%
Years
This calculator is for demonstration purposes only. Always consult a professional
financial advisor before making personal financial decisions.
| Although the information displayed is believed to be accurate, no warranties or representations are made of any kind. |
| KELLER WILLIAMS REALTY CENTRES |
|
|

Mina Nourikhalichi
Broker
Dir:
416-882-5419
Bus:
905-731-2000
Fax:
905-886-7556
| Virtual Tour | Book Showing | Email a Friend |
Jump To:
At a Glance:
| Type: | Freehold - Detached |
| Area: | Kawartha Lakes |
| Municipality: | Kawartha Lakes |
| Neighbourhood: | Fenelon Falls |
| Style: | Bungalow |
| Approximate Age: | 31-50 |
| Tax: | $2,796.37 |
| Beds: | 3+1 |
| Baths: | 2 |
| Fireplace: | Y |
| Pool: | Inground |
Locatin Map:
Payment Calculator:

