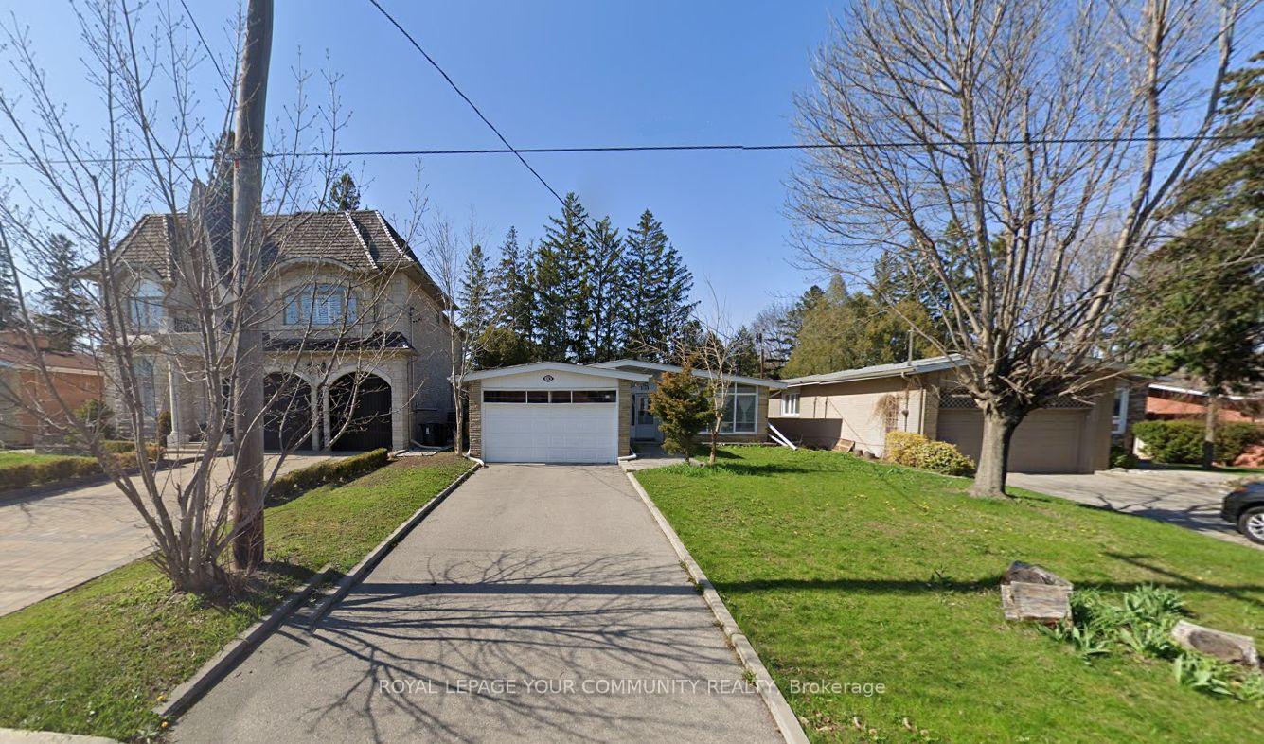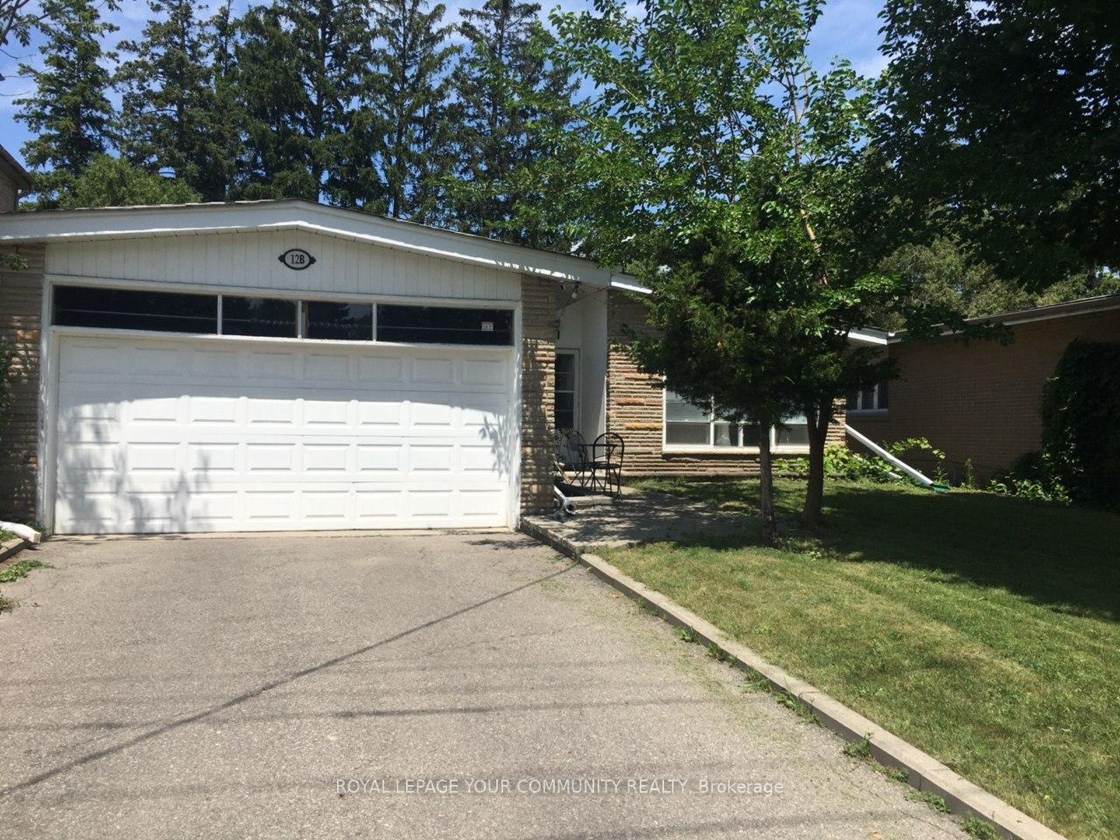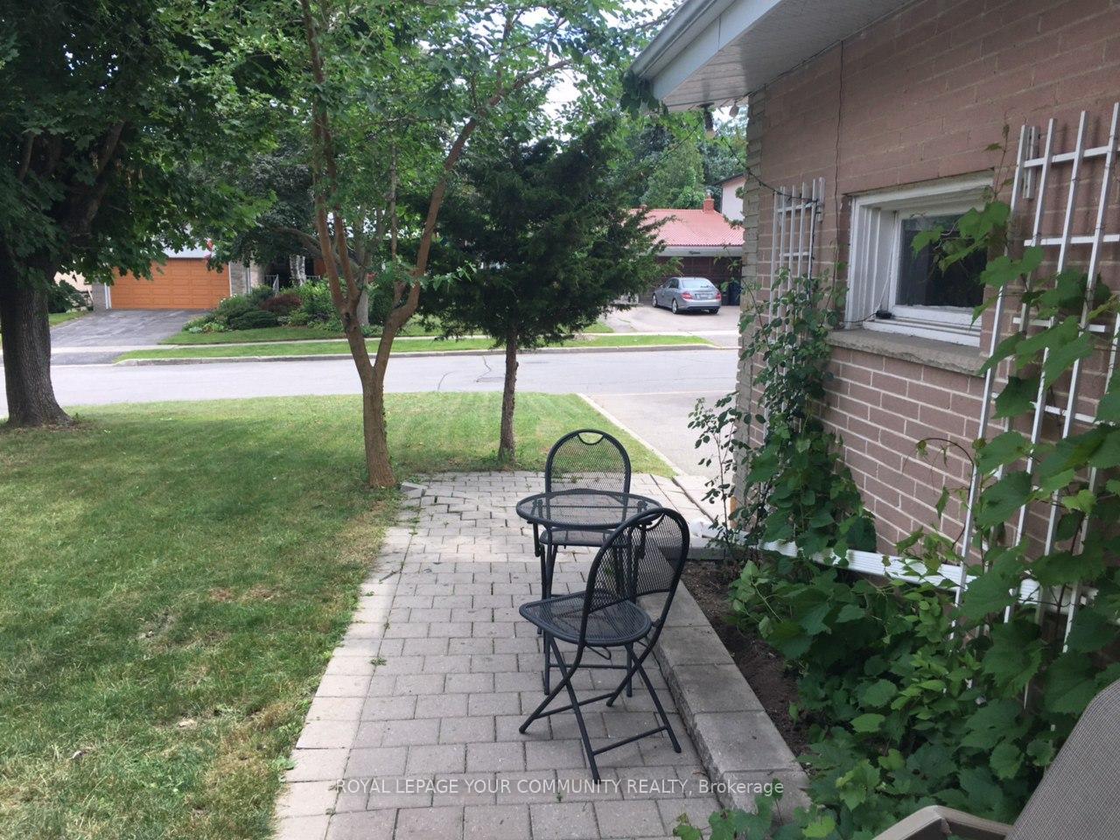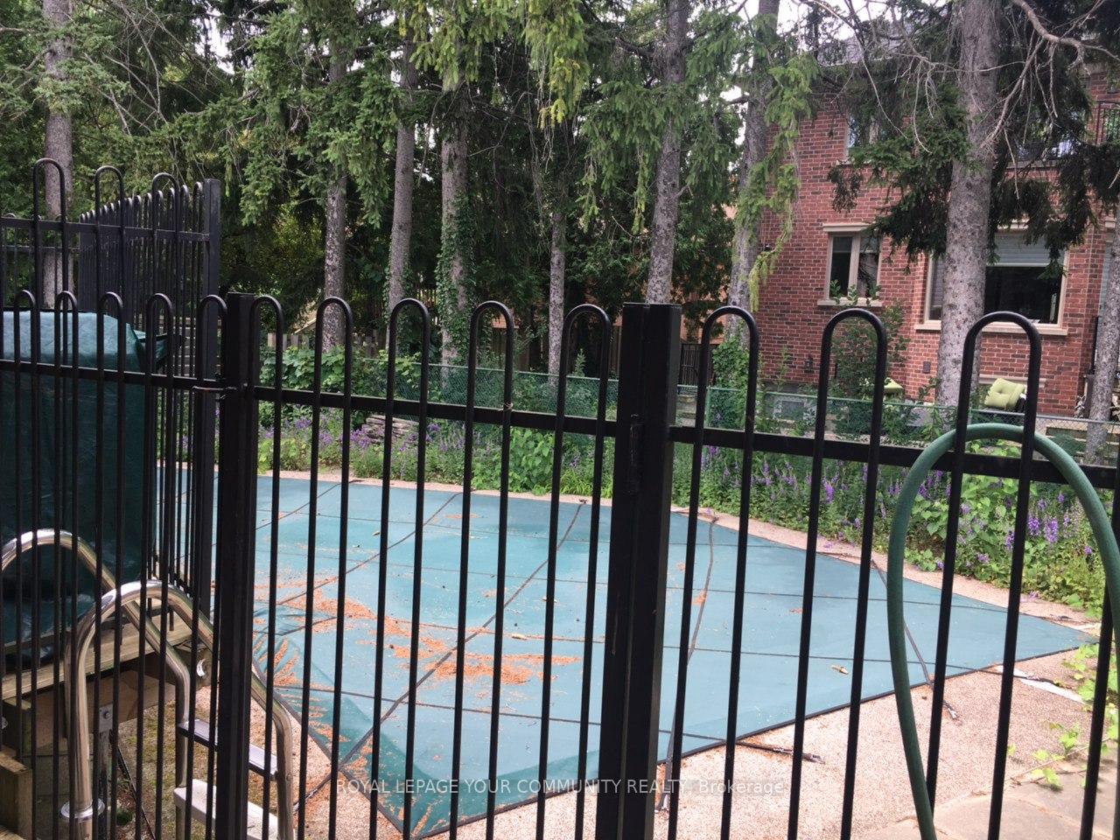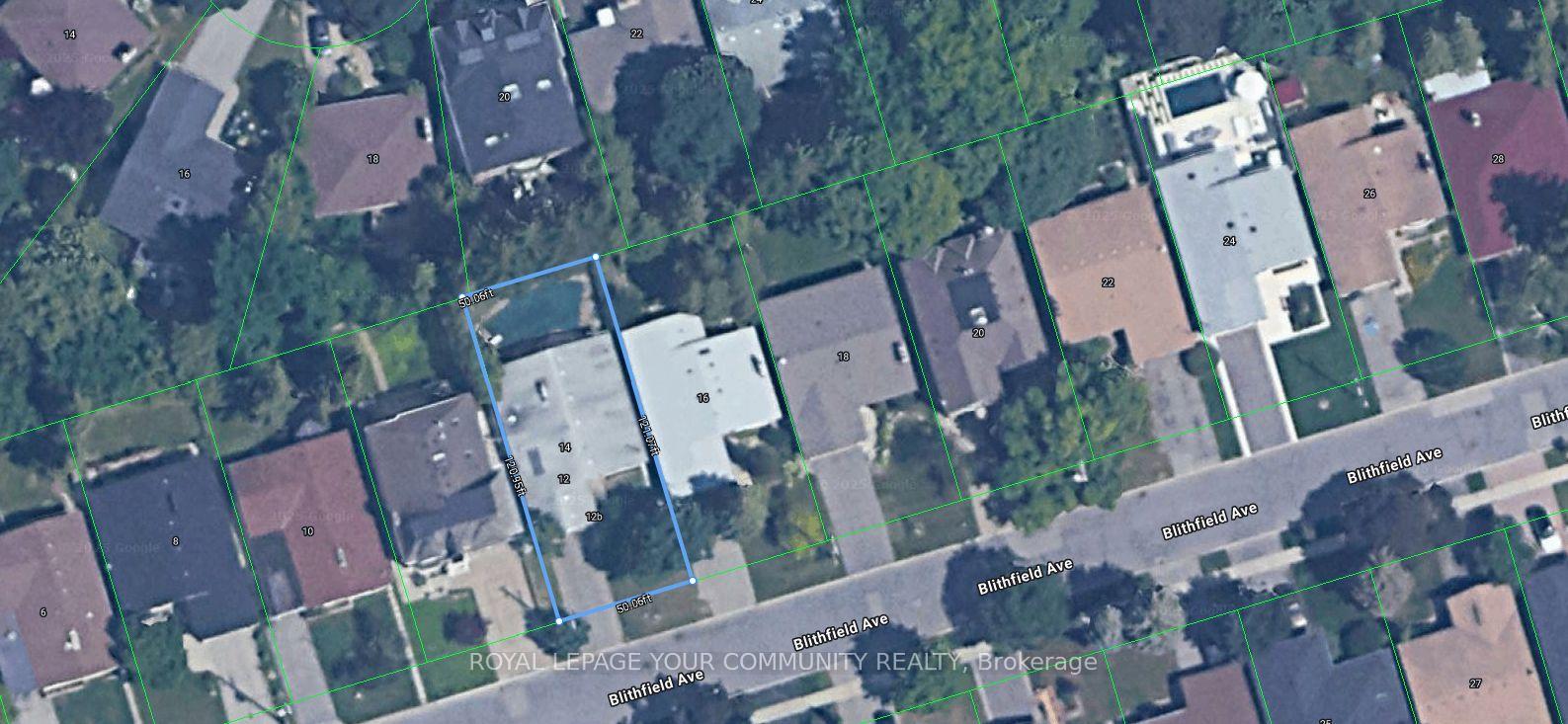$1,999,000
Available - For Sale
Listing ID: C12071768
12b Blithfield Aven , Toronto, M2K 1Y1, Toronto
| Great To Live Or Build A Luxury Home,Spacious Bungalow In Prestigious Bayview Village Area,3 Bedrooms,Family Rm, Nice Back-Yard W/ In-Ground Pool,TWO ADDITIONAL SOURCE OF INCOME OTHER THANMAIN UNIT!!!! SEPERATE UNITE IN THE BASEMENT AND ONE STUDIO IN THE MAIN FLOOR!!!Walking Distance To Bayview Ave., Close To Public Transit, Bayview Village Mall,Highways,Ymca,In Earl Haig Secondary School District,2 Pc Bath In The Master Bedroom. |
| Price | $1,999,000 |
| Taxes: | $10579.00 |
| Assessment Year: | 2025 |
| Occupancy: | Owner |
| Address: | 12b Blithfield Aven , Toronto, M2K 1Y1, Toronto |
| Directions/Cross Streets: | Bayview/North Of Sheppard |
| Rooms: | 6 |
| Rooms +: | 1 |
| Bedrooms: | 3 |
| Bedrooms +: | 1 |
| Family Room: | T |
| Basement: | Apartment |
| Level/Floor | Room | Length(ft) | Width(ft) | Descriptions | |
| Room 1 | Main | Living Ro | Combined w/Dining, Hardwood Floor | ||
| Room 2 | Main | Dining Ro | Combined w/Den, Hardwood Floor | ||
| Room 3 | Main | Family Ro | Separate Room | ||
| Room 4 | Main | Primary B | 2 Pc Ensuite, Large Closet, Window | ||
| Room 5 | Main | Bedroom 2 | Closet, Window | ||
| Room 6 | Main | Bedroom 3 | Closet, Window |
| Washroom Type | No. of Pieces | Level |
| Washroom Type 1 | 4 | Main |
| Washroom Type 2 | 2 | Main |
| Washroom Type 3 | 3 | Basement |
| Washroom Type 4 | 0 | |
| Washroom Type 5 | 0 | |
| Washroom Type 6 | 4 | Main |
| Washroom Type 7 | 2 | Main |
| Washroom Type 8 | 3 | Basement |
| Washroom Type 9 | 0 | |
| Washroom Type 10 | 0 |
| Total Area: | 0.00 |
| Property Type: | Detached |
| Style: | Bungalow |
| Exterior: | Brick |
| Garage Type: | Attached |
| (Parking/)Drive: | Available |
| Drive Parking Spaces: | 2 |
| Park #1 | |
| Parking Type: | Available |
| Park #2 | |
| Parking Type: | Available |
| Pool: | Inground |
| Approximatly Square Footage: | 1500-2000 |
| CAC Included: | N |
| Water Included: | N |
| Cabel TV Included: | N |
| Common Elements Included: | N |
| Heat Included: | N |
| Parking Included: | N |
| Condo Tax Included: | N |
| Building Insurance Included: | N |
| Fireplace/Stove: | N |
| Heat Type: | Forced Air |
| Central Air Conditioning: | Central Air |
| Central Vac: | N |
| Laundry Level: | Syste |
| Ensuite Laundry: | F |
| Sewers: | Sewer |
$
%
Years
This calculator is for demonstration purposes only. Always consult a professional
financial advisor before making personal financial decisions.
| Although the information displayed is believed to be accurate, no warranties or representations are made of any kind. |
| ROYAL LEPAGE YOUR COMMUNITY REALTY |
|
|

Mina Nourikhalichi
Broker
Dir:
416-882-5419
Bus:
905-731-2000
Fax:
905-886-7556
| Book Showing | Email a Friend |
Jump To:
At a Glance:
| Type: | Freehold - Detached |
| Area: | Toronto |
| Municipality: | Toronto C15 |
| Neighbourhood: | Bayview Village |
| Style: | Bungalow |
| Tax: | $10,579 |
| Beds: | 3+1 |
| Baths: | 3 |
| Fireplace: | N |
| Pool: | Inground |
Locatin Map:
Payment Calculator:

