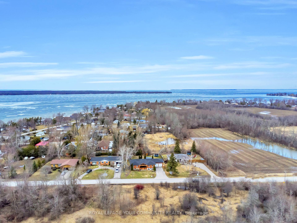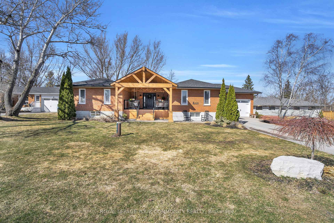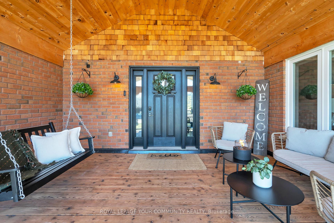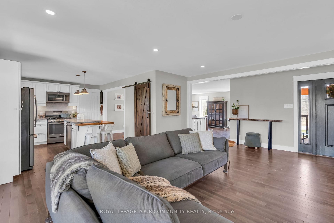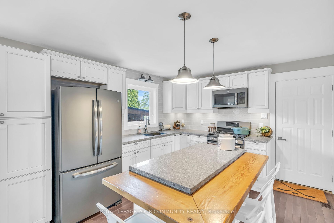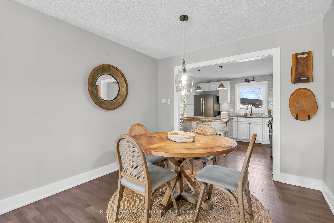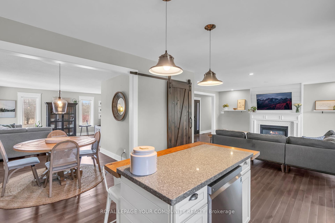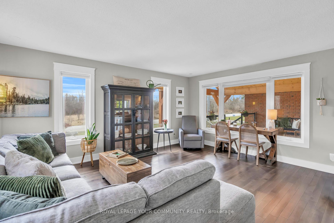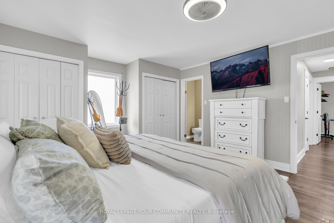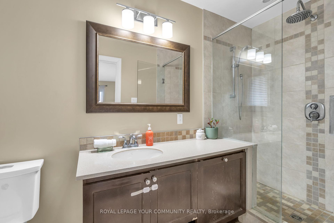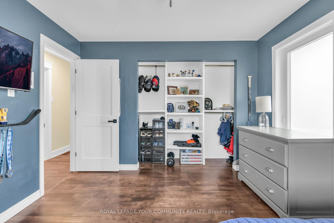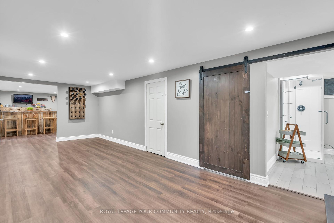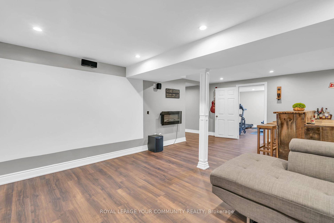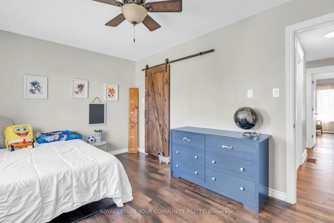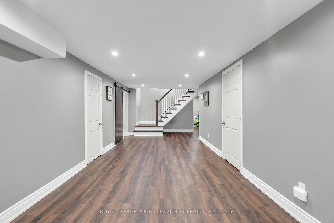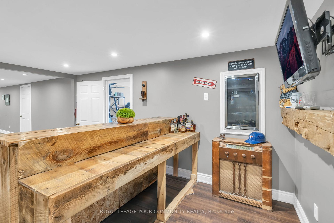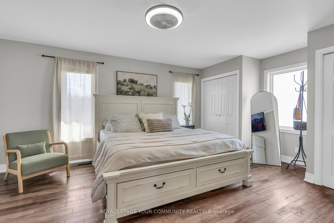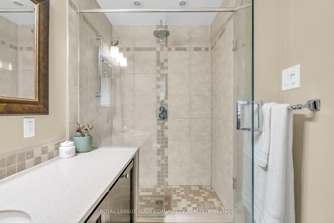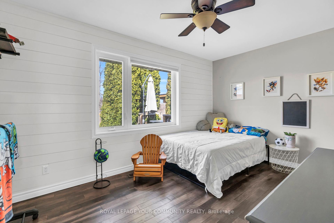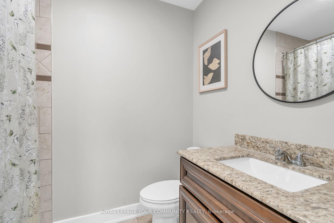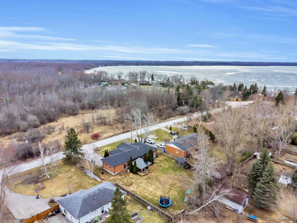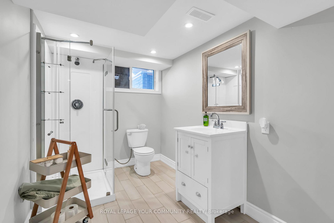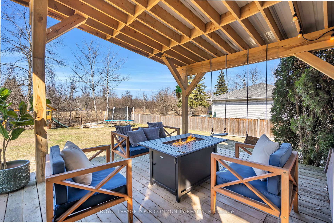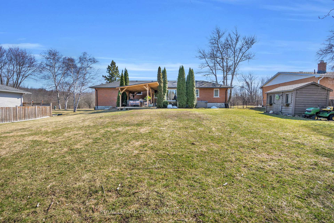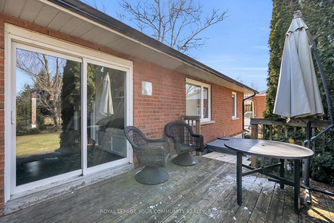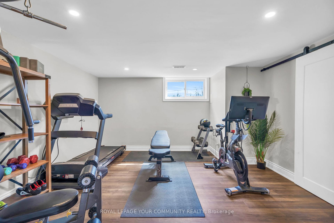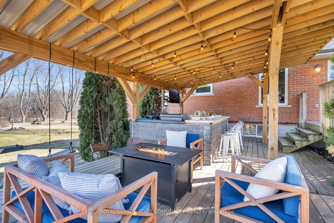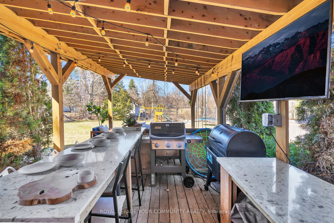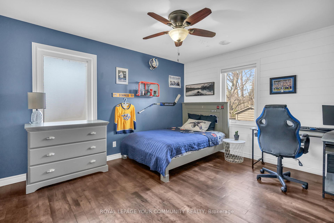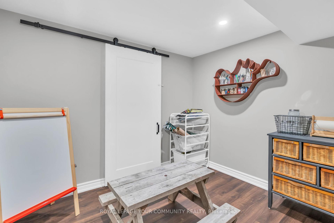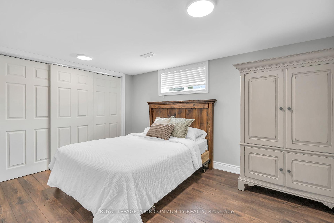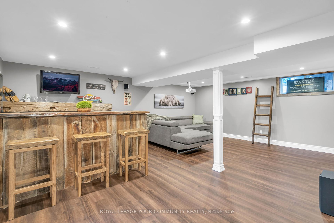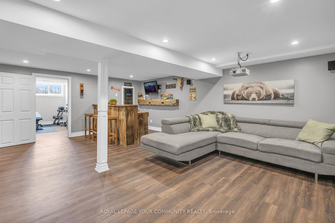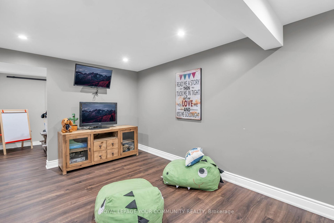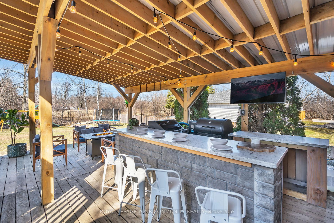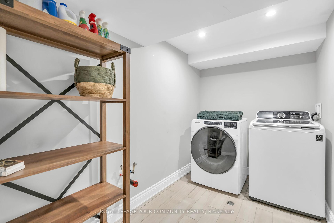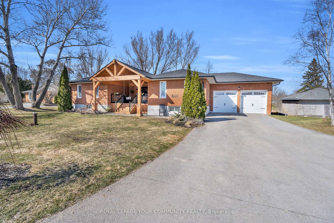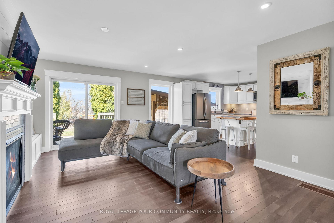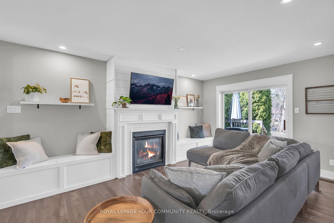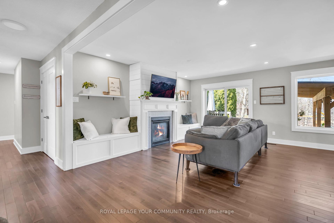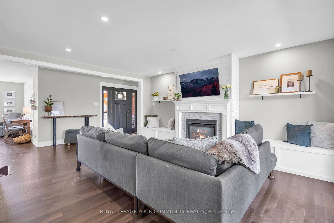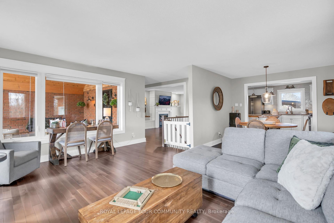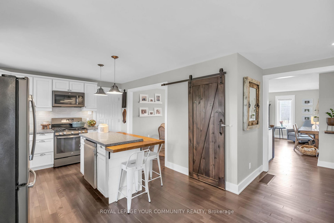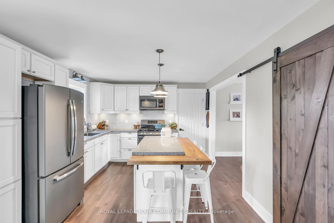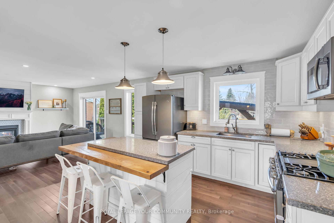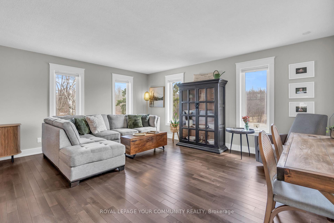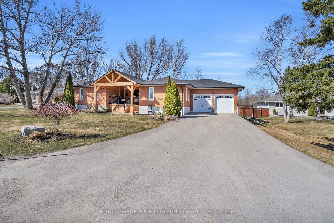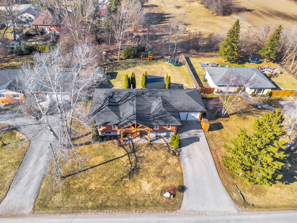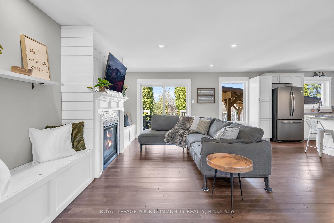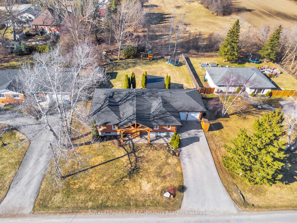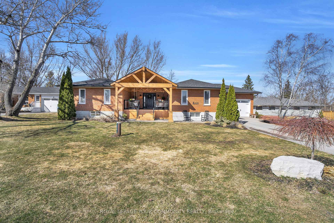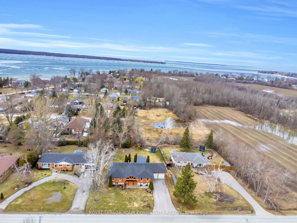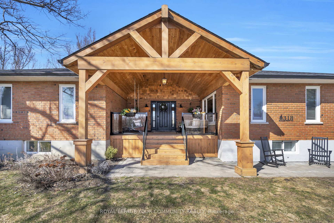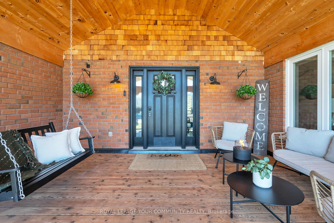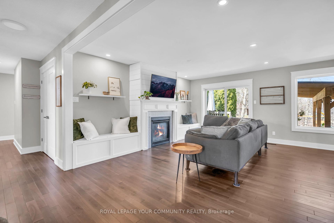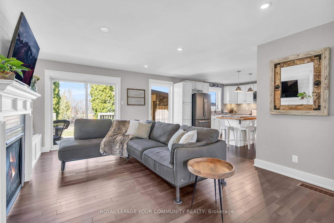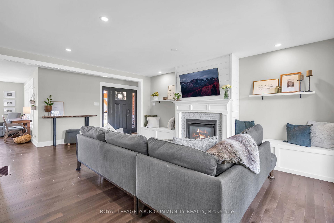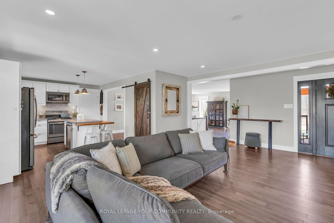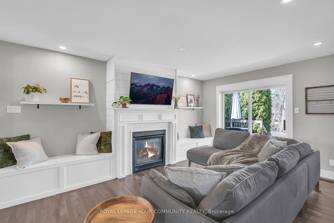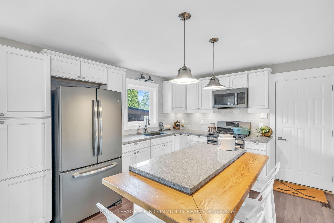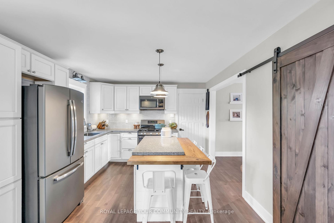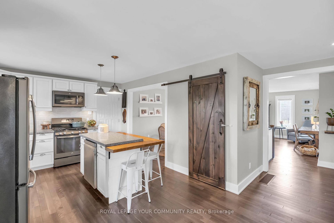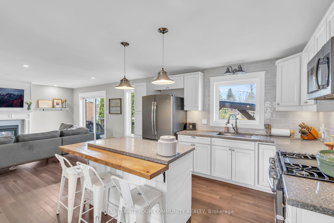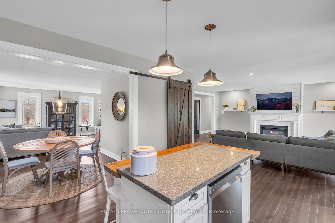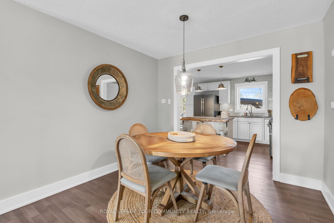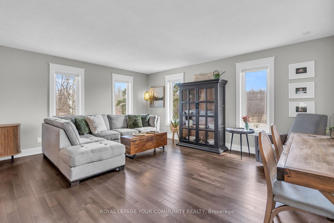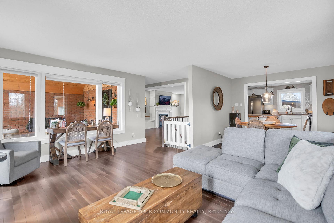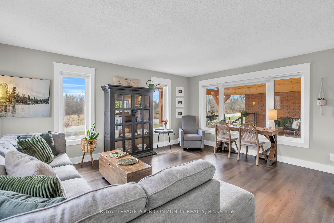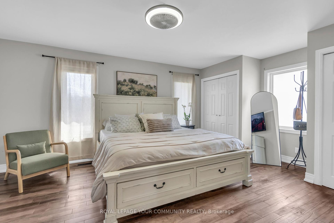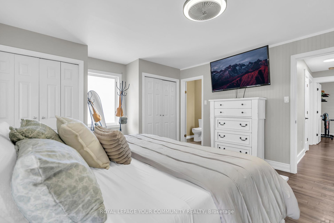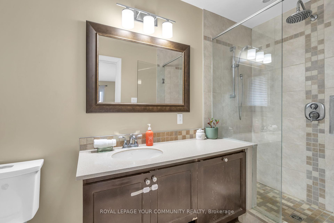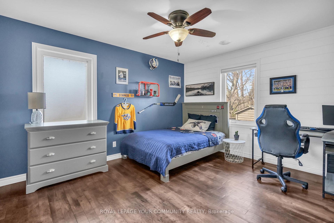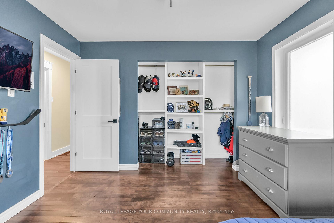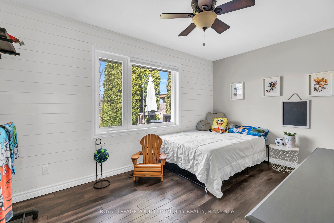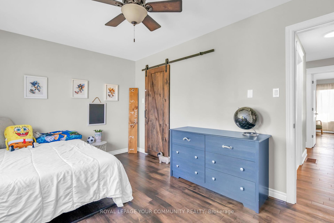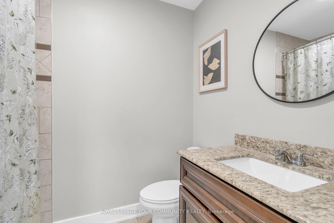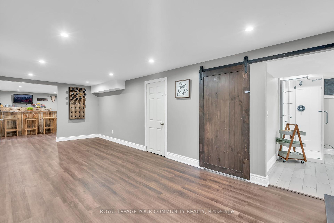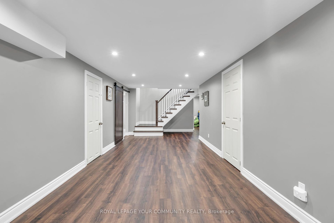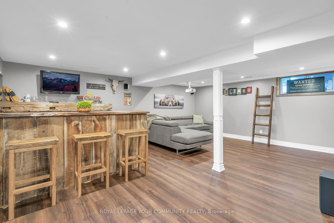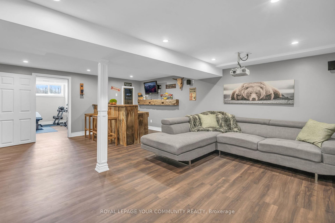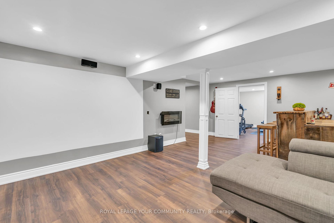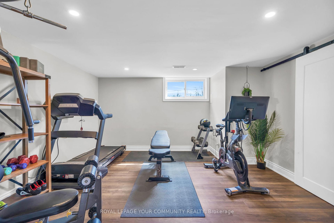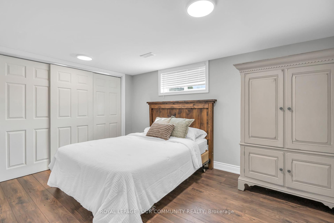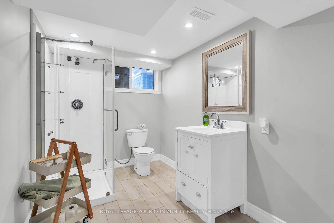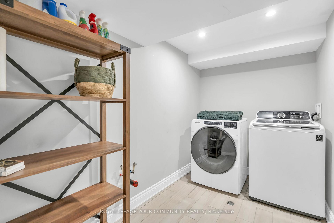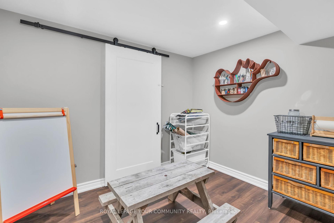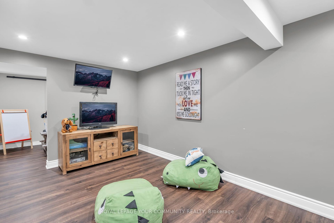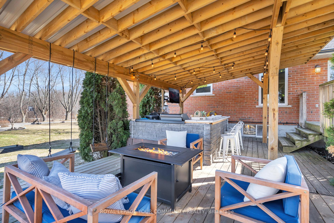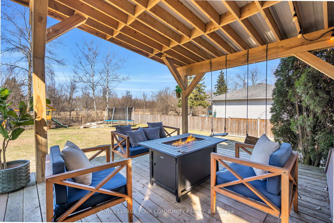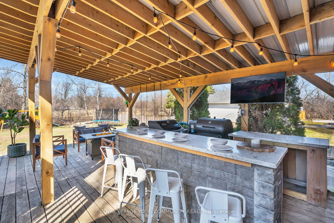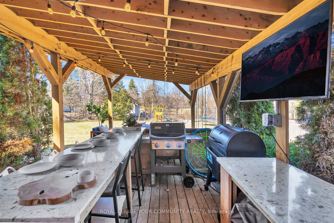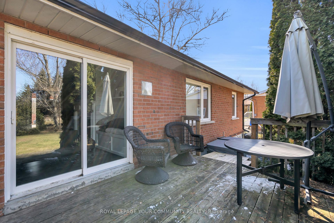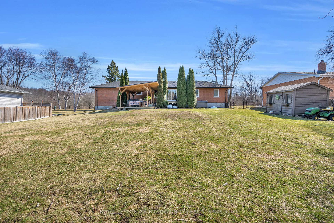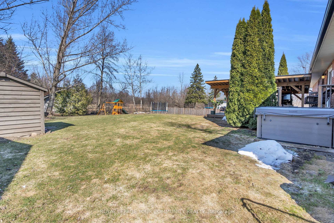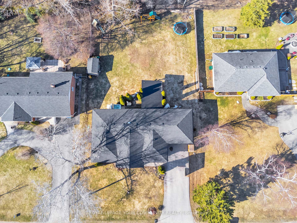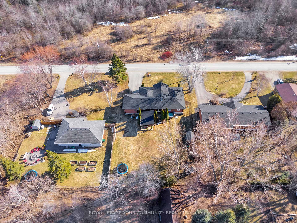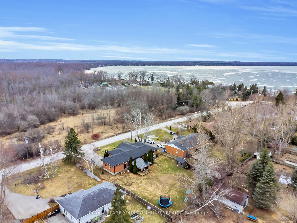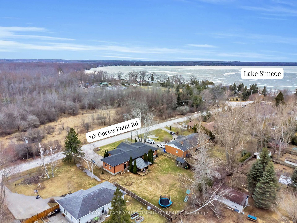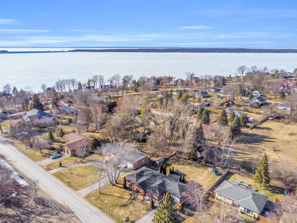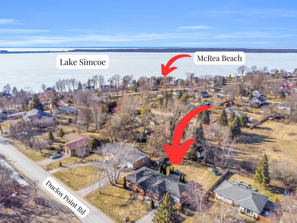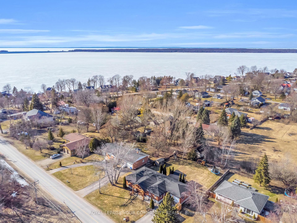$988,000
Available - For Sale
Listing ID: N12063412
318 Duclos Point Road , Georgina, L0E 1N0, York
| Duclos Point & McRae Beach! This stunning large brick bungalow, situated on a rare double lot, is just steps away from the pristine waters of Lake Simcoe and two beautiful beaches. With numerous recent upgrades, this home perfectly blends modern luxury with natural beauty. Enter through the elegant front door and be greeted by gleaming hardwood floors that flow throughout the home. Main floor bathrooms have been tastefully renovated, offering contemporary finishes. The spacious kitchen boasts sleek quartz counter-tops, newer gas stove perfect for preparing gourmet meals. The open-concept living areas provide breathtaking views from nearly every room, creating an inviting atmosphere for family gatherings or peaceful moments of solitude. Step outside onto the beautiful two-tier deck ideal for entertaining or unwinding while you enjoy the serene surroundings. The backyard also features a charming gazebo, fully equipped with electrical access, making it the perfect spot for hosting guests. And after a long day, relax in the private hot tub, or take a short walk down the road to the two beaches. The large, finished basement offers ample space with and a modern 3-piece bath. This versatile area could easily be transformed into an in-law suite or guest retreat. This property spans 2 lots, ensuring ultimate privacy and tranquillity. Enjoy luxury living just minutes from Highway 404, making commuting a breeze. Recent updates include, Custom built front entrance and porch, roof shingles (2022) and paved drive with 4+ parking spots. Newer garage doors c/w openers (2022).Experience unparalleled serenity and sophistication in this exquisite home schedule a viewing today! |
| Price | $988,000 |
| Taxes: | $5200.00 |
| Occupancy: | Owner |
| Address: | 318 Duclos Point Road , Georgina, L0E 1N0, York |
| Acreage: | < .50 |
| Directions/Cross Streets: | Hwy 48/Duclos Point Rd |
| Rooms: | 8 |
| Rooms +: | 6 |
| Bedrooms: | 3 |
| Bedrooms +: | 2 |
| Family Room: | F |
| Basement: | Full, Finished |
| Level/Floor | Room | Length(ft) | Width(ft) | Descriptions | |
| Room 1 | Main | Foyer | 4.07 | 9.84 | Hardwood Floor, Closet, Overlooks Family |
| Room 2 | Main | Family Ro | 16.99 | 21.22 | Hardwood Floor, Overlooks Backyard, W/O To Deck |
| Room 3 | Main | Kitchen | 11.32 | 27.72 | Hardwood Floor, Overlooks Family, Access To Garage |
| Room 4 | Main | Dining Ro | 9.97 | 22.99 | Hardwood Floor, Overlooks Frontyard, Combined w/Living |
| Room 5 | Main | Living Ro | 13.64 | 21.22 | Hardwood Floor, Overlooks Frontyard, Combined w/Dining |
| Room 6 | Main | Primary B | 17.91 | 13.64 | Hardwood Floor, 3 Pc Ensuite, NW View |
| Room 7 | Main | Bedroom 2 | 15.48 | 10.82 | Hardwood Floor |
| Room 8 | Main | Bedroom 3 | 13.64 | 9.41 | Hardwood Floor |
| Room 9 | Basement | Media Roo | 20.3 | 15.81 | Vinyl Floor, B/I Bar, B/I Fridge |
| Room 10 | Basement | Play | 21.55 | 9.58 | Vinyl Floor |
| Room 11 | Basement | Bedroom 4 | 9.91 | 13.87 | Vinyl Floor |
| Room 12 | Basement | Bedroom 5 | 13.74 | 13.32 | Vinyl Floor |
| Room 13 | Basement | Laundry | 5.81 | 9.74 | Vinyl Floor |
| Room 14 | Basement | Common Ro | Vinyl Floor | ||
| Room 15 | Basement | Bathroom | 3 Pc Bath |
| Washroom Type | No. of Pieces | Level |
| Washroom Type 1 | 4 | Main |
| Washroom Type 2 | 3 | Main |
| Washroom Type 3 | 3 | Basement |
| Washroom Type 4 | 0 | |
| Washroom Type 5 | 0 |
| Total Area: | 0.00 |
| Property Type: | Detached |
| Style: | Bungalow |
| Exterior: | Brick |
| Garage Type: | Attached |
| (Parking/)Drive: | Private |
| Drive Parking Spaces: | 4 |
| Park #1 | |
| Parking Type: | Private |
| Park #2 | |
| Parking Type: | Private |
| Pool: | None |
| Approximatly Square Footage: | 1100-1500 |
| Property Features: | Beach, Fenced Yard |
| CAC Included: | N |
| Water Included: | N |
| Cabel TV Included: | N |
| Common Elements Included: | N |
| Heat Included: | N |
| Parking Included: | N |
| Condo Tax Included: | N |
| Building Insurance Included: | N |
| Fireplace/Stove: | Y |
| Heat Type: | Forced Air |
| Central Air Conditioning: | Central Air |
| Central Vac: | N |
| Laundry Level: | Syste |
| Ensuite Laundry: | F |
| Sewers: | Septic |
| Water: | Dug Well |
| Water Supply Types: | Dug Well |
| Utilities-Cable: | Y |
| Utilities-Hydro: | Y |
| Utilities-Sewers: | N |
| Utilities-Gas: | Y |
| Utilities-Municipal Water: | N |
| Utilities-Telephone: | Y |
$
%
Years
This calculator is for demonstration purposes only. Always consult a professional
financial advisor before making personal financial decisions.
| Although the information displayed is believed to be accurate, no warranties or representations are made of any kind. |
| ROYAL LEPAGE YOUR COMMUNITY REALTY |
|
|

Mina Nourikhalichi
Broker
Dir:
416-882-5419
Bus:
905-731-2000
Fax:
905-886-7556
| Virtual Tour | Book Showing | Email a Friend |
Jump To:
At a Glance:
| Type: | Freehold - Detached |
| Area: | York |
| Municipality: | Georgina |
| Neighbourhood: | Virginia |
| Style: | Bungalow |
| Tax: | $5,200 |
| Beds: | 3+2 |
| Baths: | 3 |
| Fireplace: | Y |
| Pool: | None |
Locatin Map:
Payment Calculator:

