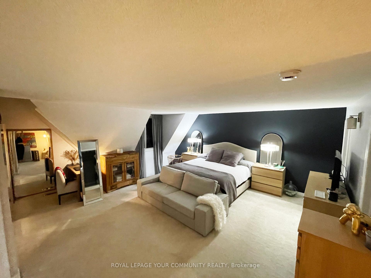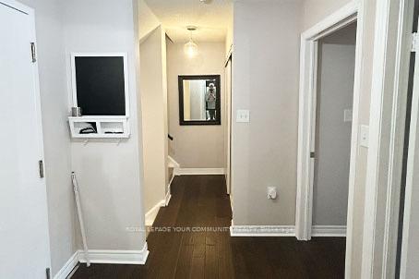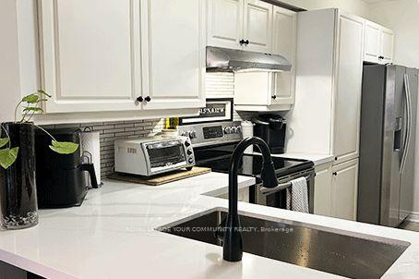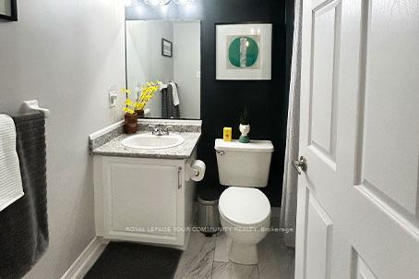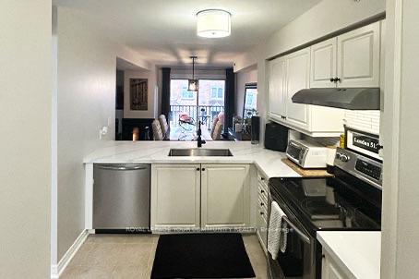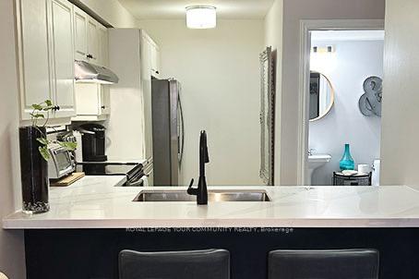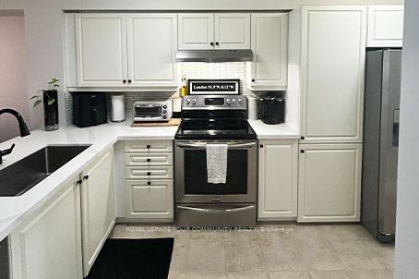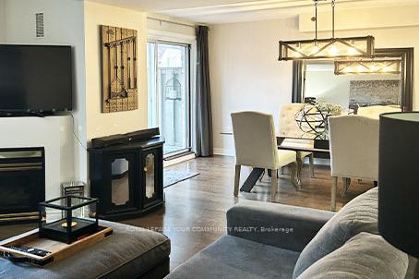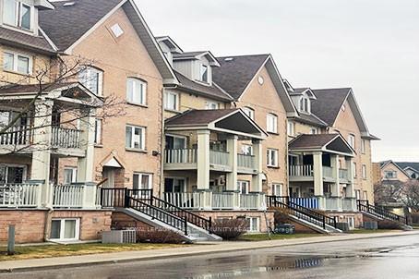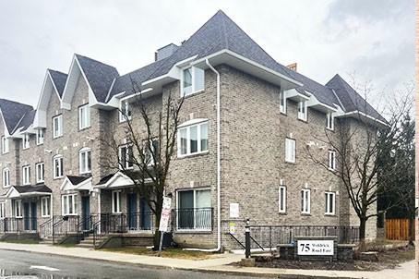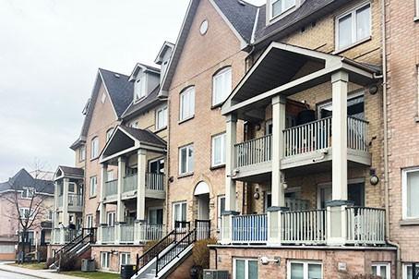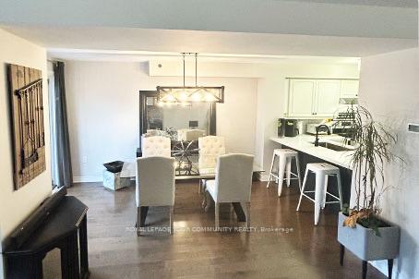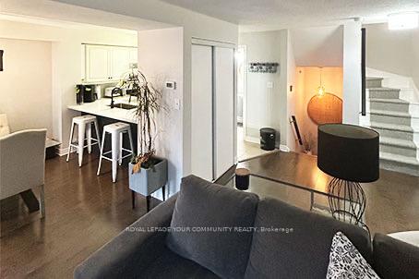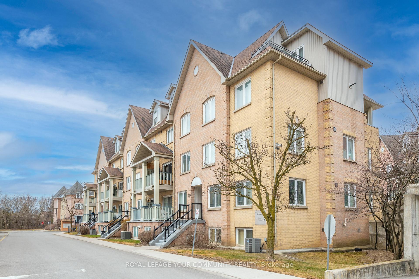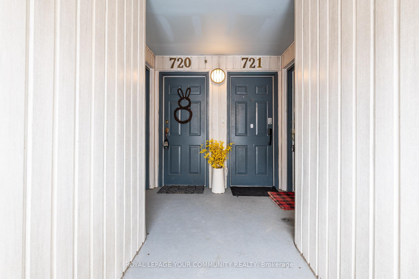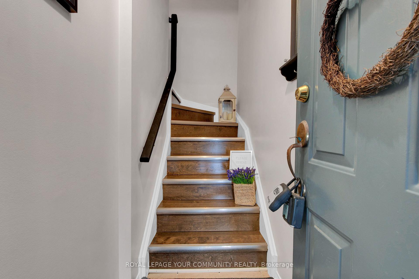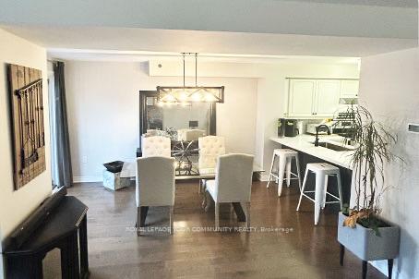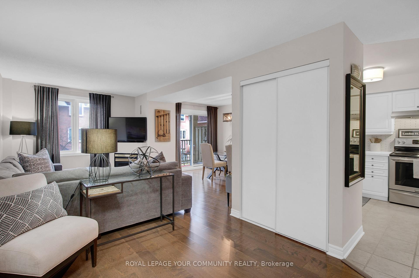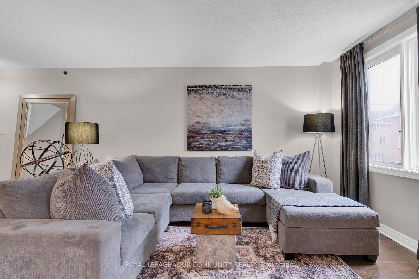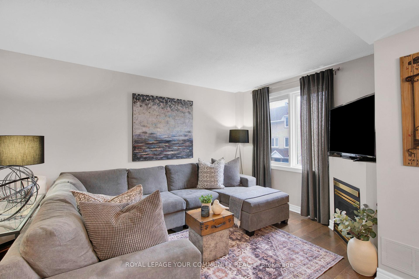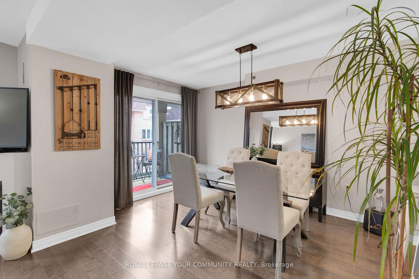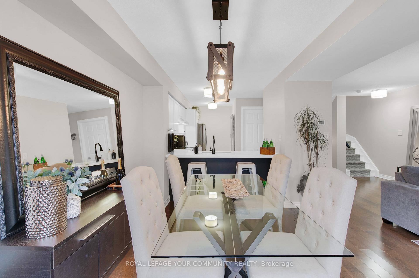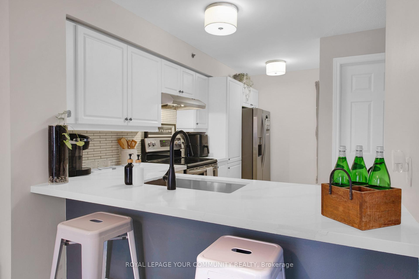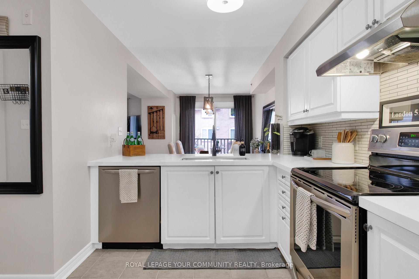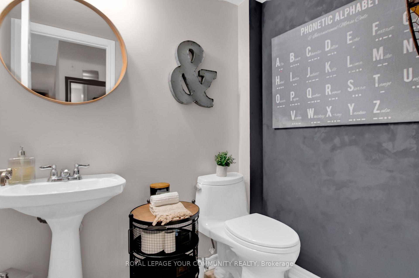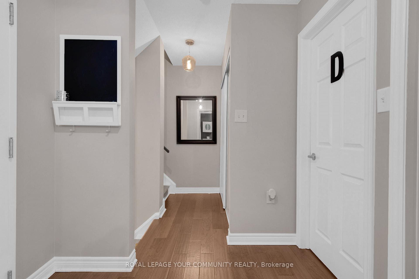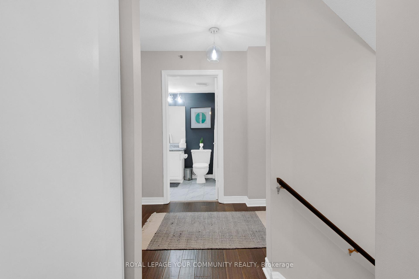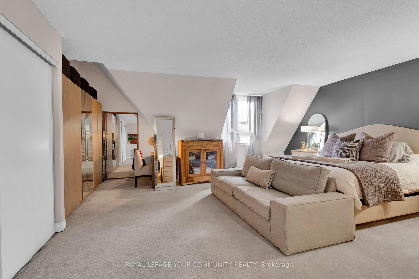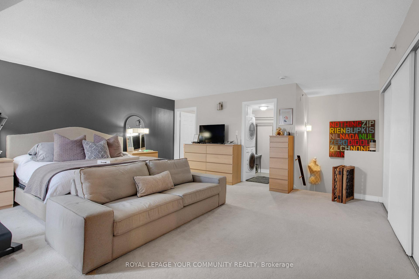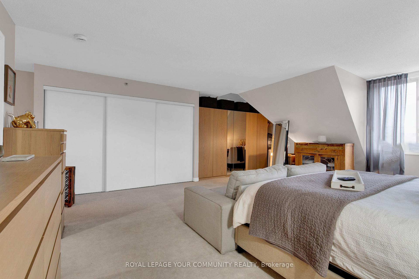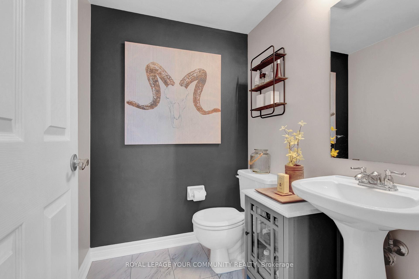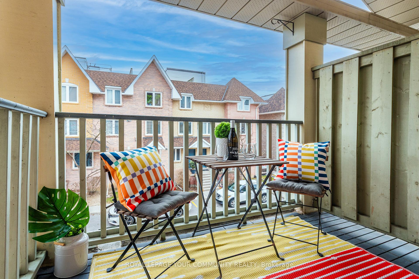$689,800
Available - For Sale
Listing ID: N12057254
75 Weldrick Road East , Richmond Hill, L4C 0H9, York
| Introducing one of the largest units (1690 sq ft) at 75 Weldrick Rd. E. This stunning 3-bdrm stacked townhome offers spacious living with an impressive loft-style master bdrm featuring sitting area, semi-ensuite bathroom and ensuite laundry. The recently renovated kitchen boasts a sleek breakfast bar and an open-concept layout that flows seamlessly into the living room/dining room. From there, walk out to south facing terrace for morning coffee and evening relaxation. Steps from second floor entry, an elevator and garbage chute add everyday ease, while your dedicated parking spot, located right across from the elevator entrance, ensures ultimate convenience. With the extra two spacious bdrms, this unit offers ample space for a growing family or extended family providing flexibility for children, guests, or even a home office. Nestled in one of the most sought-after communities, this home is perfectly positioned near GO Transit, Parks, trendy Restaurants and is just a short walk to Hillcrest Mall blending urban accessibility with suburban charm. |
| Price | $689,800 |
| Taxes: | $2832.00 |
| Occupancy by: | Owner |
| Address: | 75 Weldrick Road East , Richmond Hill, L4C 0H9, York |
| Postal Code: | L4C 0H9 |
| Province/State: | York |
| Directions/Cross Streets: | Yonge & Weldrick |
| Level/Floor | Room | Length(ft) | Width(ft) | Descriptions | |
| Room 1 | Main | Living Ro | 20.99 | 11.48 | Combined w/Dining, Fireplace, Hardwood Floor |
| Room 2 | Main | Kitchen | 12.76 | 8 | Breakfast Bar, Renovated, Hardwood Floor |
| Room 3 | Main | Dining Ro | 13.22 | 8 | Combined w/Living, W/O To Balcony, Hardwood Floor |
| Room 4 | Second | Bedroom 2 | 12 | 10 | Double Closet, Hardwood Floor |
| Room 5 | Second | Bedroom 3 | 13.25 | 9.25 | Double Closet, Hardwood Floor |
| Room 6 | Third | Primary B | 20.73 | 19.75 | Combined w/Sitting, Semi Ensuite, W/W Closet |
| Washroom Type | No. of Pieces | Level |
| Washroom Type 1 | 2 | Main |
| Washroom Type 2 | 4 | In Betwe |
| Washroom Type 3 | 2 | Third |
| Washroom Type 4 | 0 | |
| Washroom Type 5 | 0 | |
| Washroom Type 6 | 2 | Main |
| Washroom Type 7 | 4 | In Betwe |
| Washroom Type 8 | 2 | Third |
| Washroom Type 9 | 0 | |
| Washroom Type 10 | 0 |
| Total Area: | 0.00 |
| Sprinklers: | Carb |
| Washrooms: | 3 |
| Heat Type: | Forced Air |
| Central Air Conditioning: | Central Air |
$
%
Years
This calculator is for demonstration purposes only. Always consult a professional
financial advisor before making personal financial decisions.
| Although the information displayed is believed to be accurate, no warranties or representations are made of any kind. |
| ROYAL LEPAGE YOUR COMMUNITY REALTY |
|
|

Mina Nourikhalichi
Broker
Dir:
416-882-5419
Bus:
905-731-2000
Fax:
905-886-7556
| Virtual Tour | Book Showing | Email a Friend |
Jump To:
At a Glance:
| Type: | Com - Condo Townhouse |
| Area: | York |
| Municipality: | Richmond Hill |
| Neighbourhood: | Observatory |
| Style: | Stacked Townhous |
| Tax: | $2,832 |
| Maintenance Fee: | $419.97 |
| Beds: | 3 |
| Baths: | 3 |
| Fireplace: | Y |
Locatin Map:
Payment Calculator:


