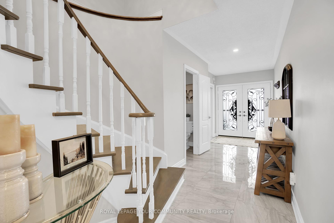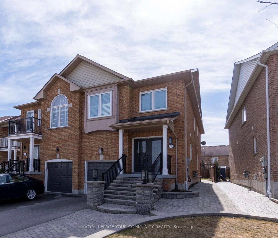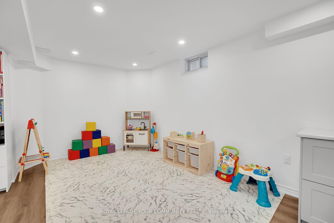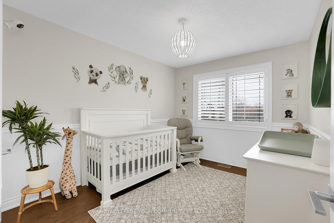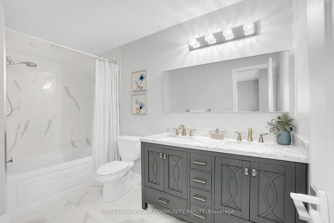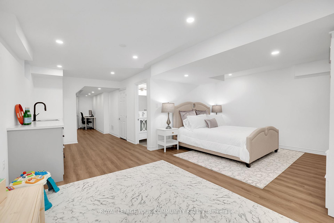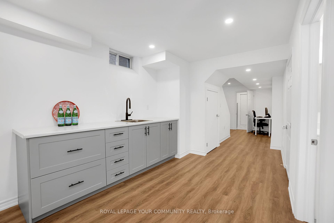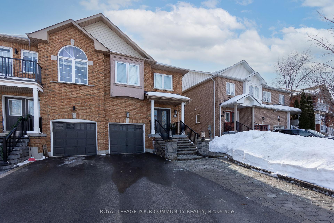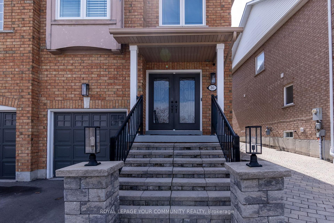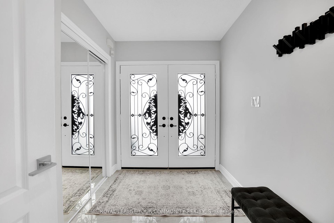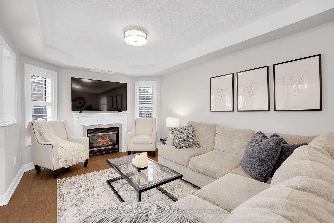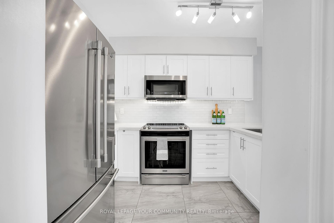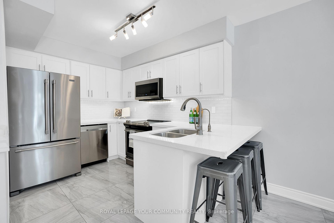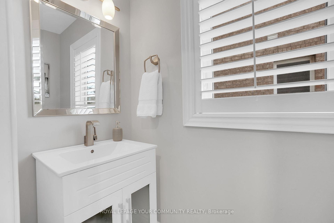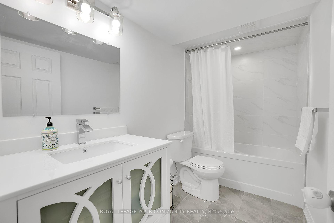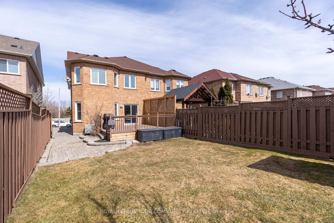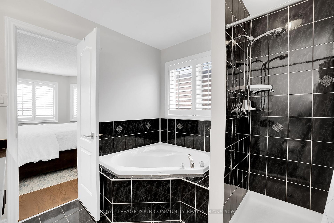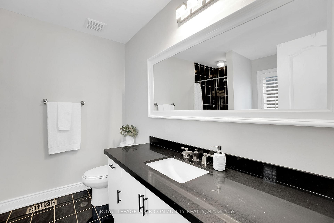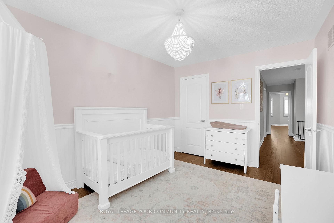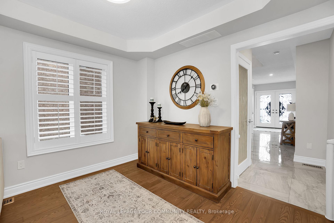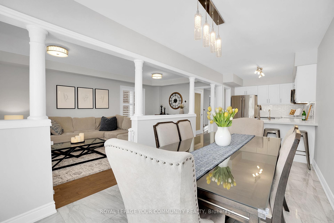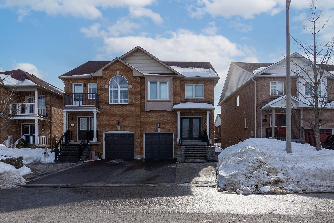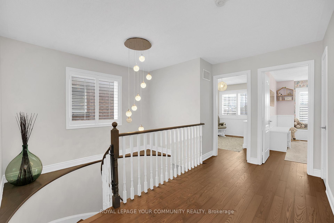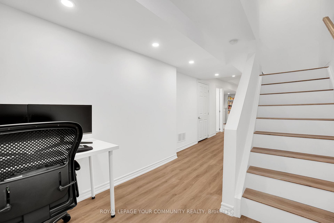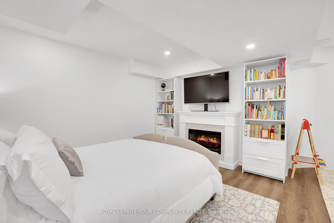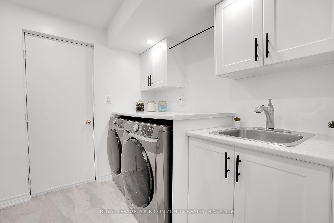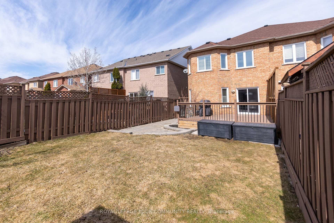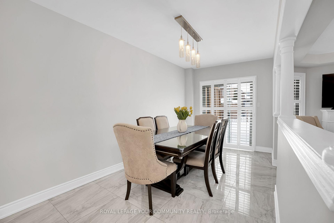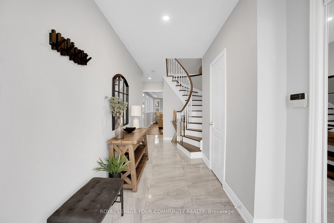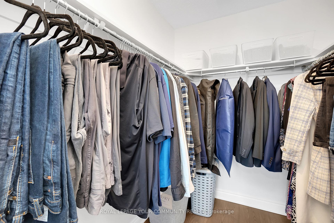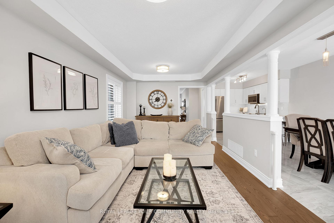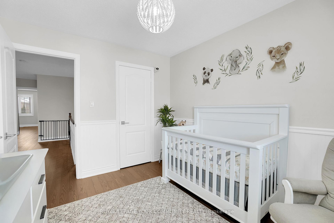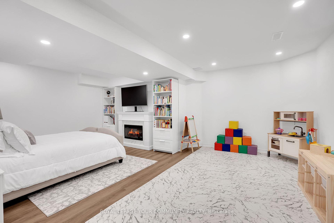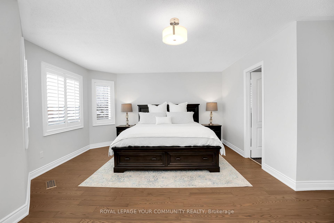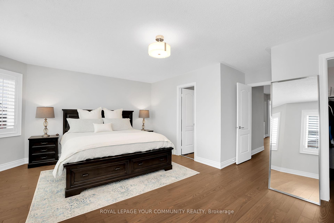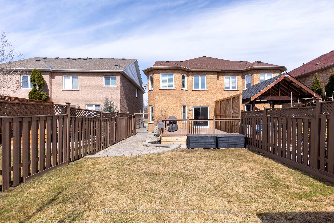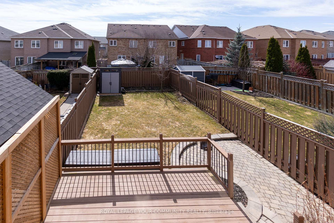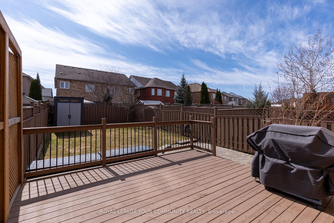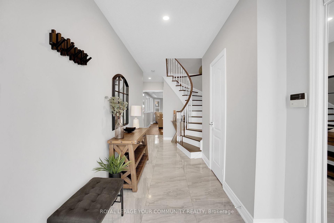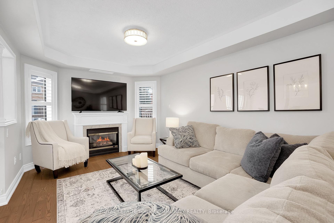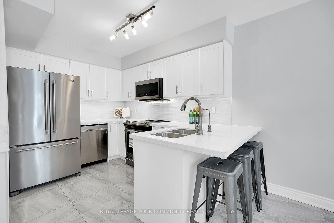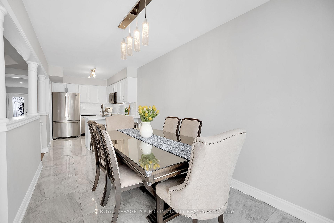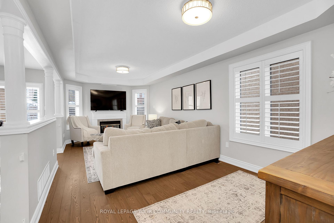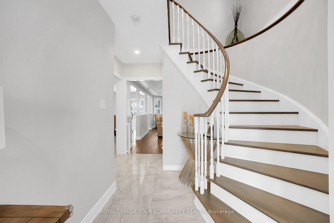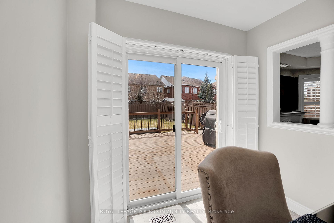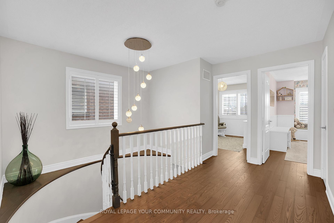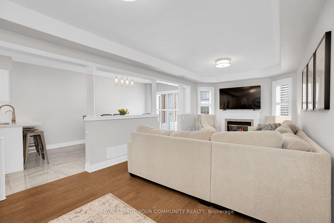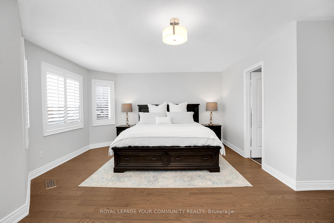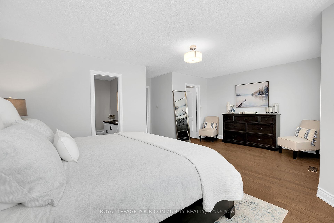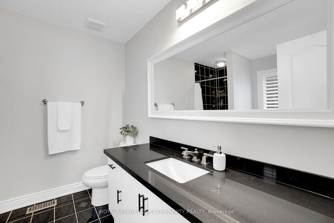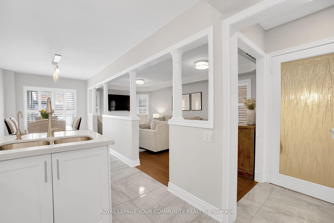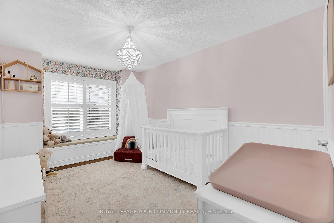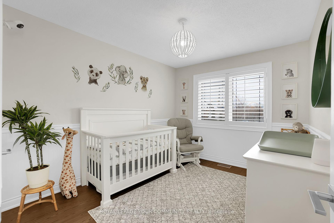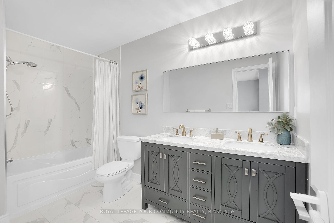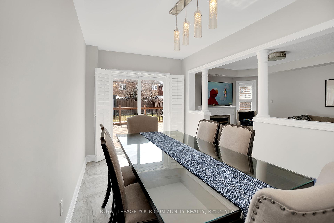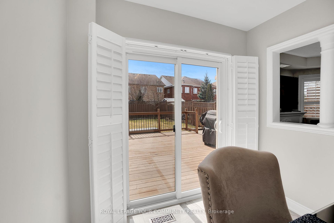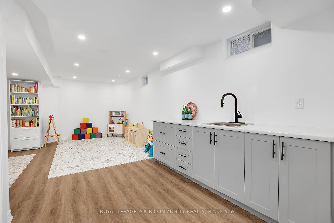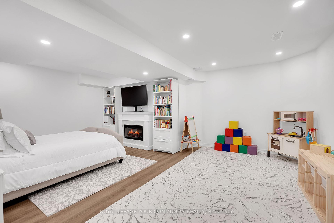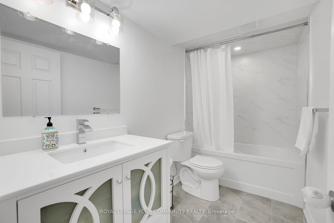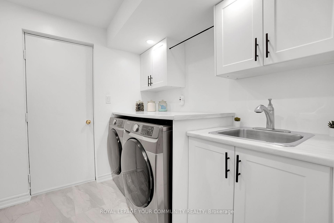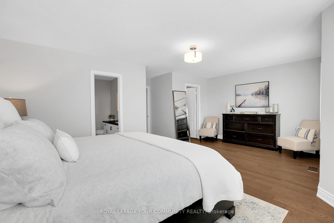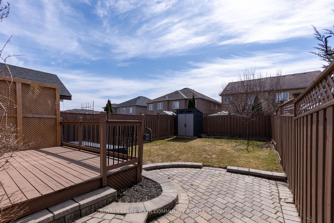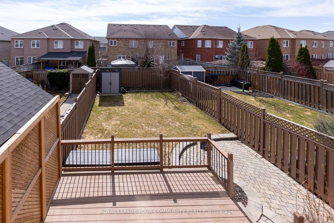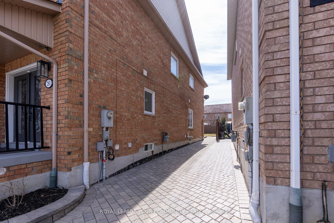$1,279,000
Available - For Sale
Listing ID: N12050956
261 Deepsprings Cres , Vaughan, L6A 3L5, York
| Step Into This Beautifully Updated Home Featuring A Grand Foyer With Oversized Ceramic Tiles And A Stylishly Renovated Powder Room. The Open-Concept Main Floor Boasts Solid Hardwood Floors Throughout, Seamlessly Connecting The Living, Dining, And Kitchen Areas. The Bright And Thoughtfully Designed Kitchen Features Quartz Countertops, A Subway Tile Backsplash, And Sleek Cabinetry, Maximizing Both Style And Functionality. Upstairs, You'll Find Three Spacious Bedrooms, Including An Oversized Primary Suite With A Luxurious 4-Piece Ensuite. The Second And Third Bedrooms Offer Custom Closet Organizers And Elegant Bead-Board Wainscoting For Added Charm. The Fully Finished Basement Is Perfect For Extended Family Or Guests, Featuring A Rec Room, A Sleek 4-Piece Bathroom, And A Wet Bar For Entertaining. Sitting On One Of The Deepest Lots In The Subdivision, This Home Boasts A Professionally Landscaped Front And Backyard, Complete With A Large Deck Ideal For Outdoor Gatherings And Endless Possibilities For Outdoor Enjoyment. Located Just Minutes From Top-Rated Shops, Parks, Attractions, Restaurants, And Major Highways, This Home Offers Both Comfort And Convenience. Don't Miss Out On This Rare Opportunity! |
| Price | $1,279,000 |
| Taxes: | $4432.73 |
| Occupancy: | Owner |
| Address: | 261 Deepsprings Cres , Vaughan, L6A 3L5, York |
| Directions/Cross Streets: | Jane & Rutherford |
| Rooms: | 7 |
| Rooms +: | 1 |
| Bedrooms: | 3 |
| Bedrooms +: | 0 |
| Family Room: | F |
| Basement: | Finished |
| Level/Floor | Room | Length(ft) | Width(ft) | Descriptions | |
| Room 1 | Main | Foyer | 7.12 | 24.21 | Ceramic Floor, Double Doors, Closet |
| Room 2 | Main | Living Ro | 10.76 | 23.06 | Hardwood Floor, Open Concept, Gas Fireplace |
| Room 3 | Main | Dining Ro | 8.66 | 14.2 | Hardwood Floor, W/O To Deck, Overlooks Living |
| Room 4 | Main | Kitchen | 8.66 | 12.86 | Ceramic Floor, Quartz Counter, Backsplash |
| Room 5 | Second | Primary B | 19.42 | 17.65 | Hardwood Floor, 4 Pc Ensuite, Walk-In Closet(s) |
| Room 6 | Second | Bedroom 2 | 9.35 | 14.27 | Hardwood Floor, Closet Organizers, Wainscoting |
| Room 7 | Second | Bedroom 3 | 9.74 | 10.63 | Hardwood Floor, Closet Organizers, Wainscoting |
| Room 8 | Basement | Recreatio | Laminate, Wet Bar, 4 Pc Bath |
| Washroom Type | No. of Pieces | Level |
| Washroom Type 1 | 2 | |
| Washroom Type 2 | 4 | |
| Washroom Type 3 | 5 | |
| Washroom Type 4 | 4 | |
| Washroom Type 5 | 0 | |
| Washroom Type 6 | 2 | |
| Washroom Type 7 | 4 | |
| Washroom Type 8 | 5 | |
| Washroom Type 9 | 4 | |
| Washroom Type 10 | 0 |
| Total Area: | 0.00 |
| Property Type: | Semi-Detached |
| Style: | 2-Storey |
| Exterior: | Brick |
| Garage Type: | Built-In |
| Drive Parking Spaces: | 3 |
| Pool: | None |
| Approximatly Square Footage: | 1500-2000 |
| CAC Included: | N |
| Water Included: | N |
| Cabel TV Included: | N |
| Common Elements Included: | N |
| Heat Included: | N |
| Parking Included: | N |
| Condo Tax Included: | N |
| Building Insurance Included: | N |
| Fireplace/Stove: | Y |
| Heat Type: | Forced Air |
| Central Air Conditioning: | Central Air |
| Central Vac: | N |
| Laundry Level: | Syste |
| Ensuite Laundry: | F |
| Sewers: | Sewer |
$
%
Years
This calculator is for demonstration purposes only. Always consult a professional
financial advisor before making personal financial decisions.
| Although the information displayed is believed to be accurate, no warranties or representations are made of any kind. |
| ROYAL LEPAGE YOUR COMMUNITY REALTY |
|
|

Mina Nourikhalichi
Broker
Dir:
416-882-5419
Bus:
905-731-2000
Fax:
905-886-7556
| Book Showing | Email a Friend |
Jump To:
At a Glance:
| Type: | Freehold - Semi-Detached |
| Area: | York |
| Municipality: | Vaughan |
| Neighbourhood: | Vellore Village |
| Style: | 2-Storey |
| Tax: | $4,432.73 |
| Beds: | 3 |
| Baths: | 4 |
| Fireplace: | Y |
| Pool: | None |
Locatin Map:
Payment Calculator:

