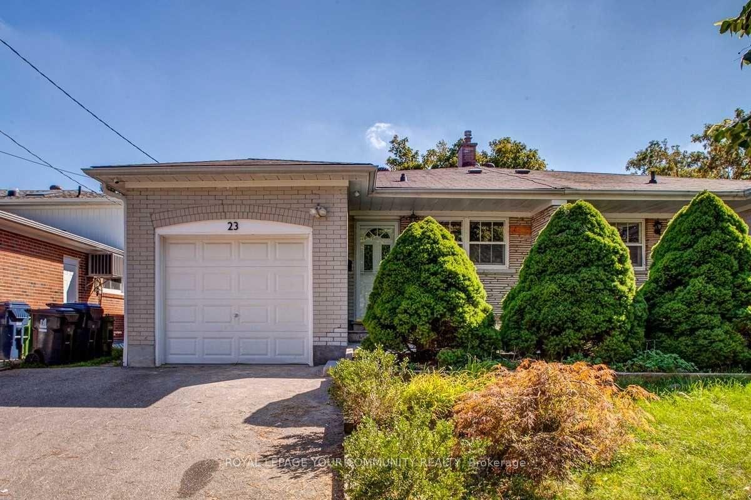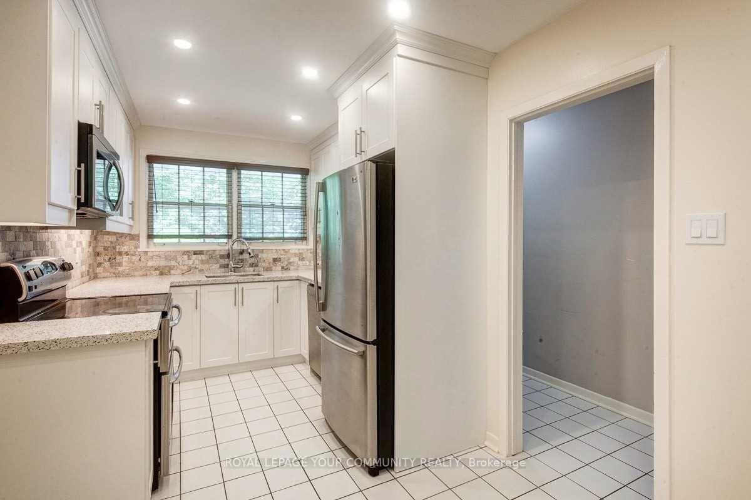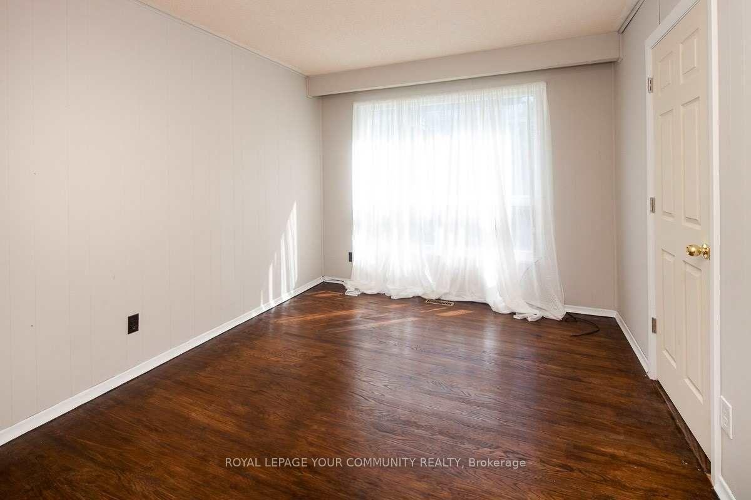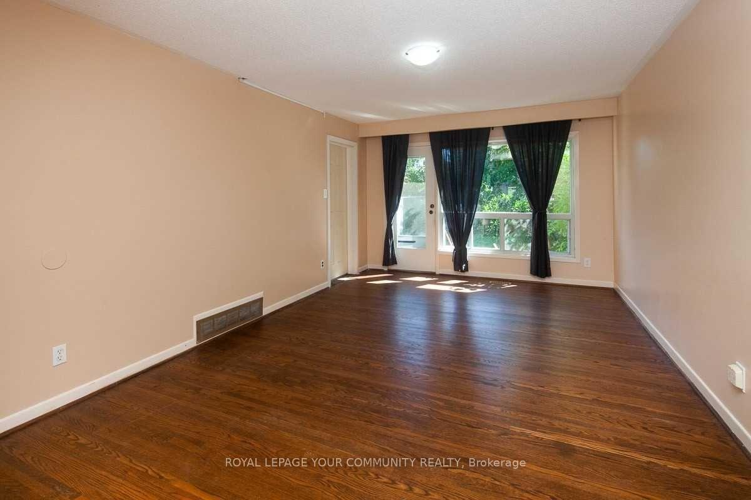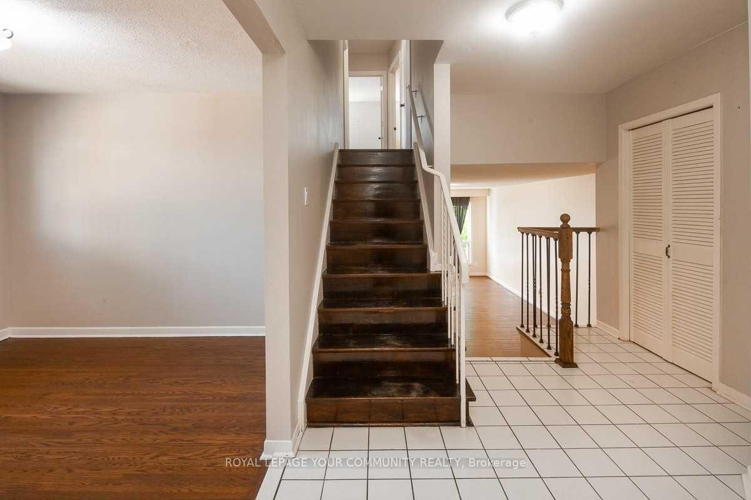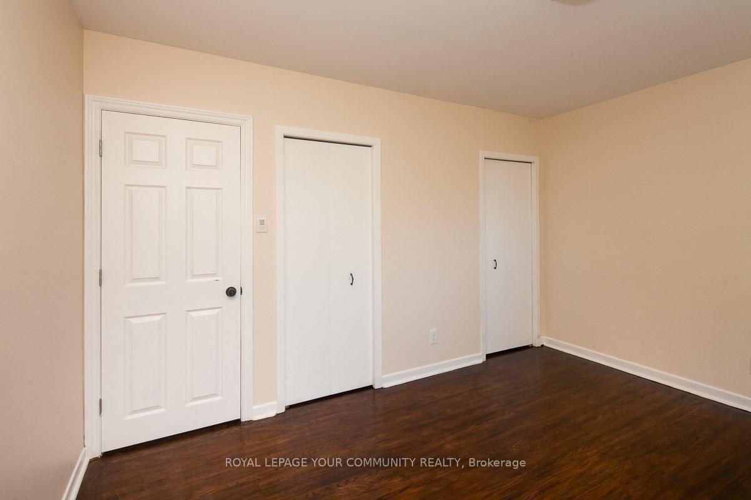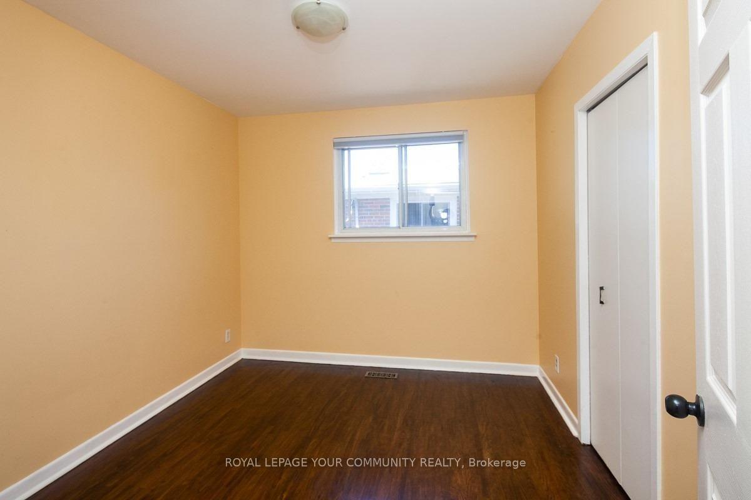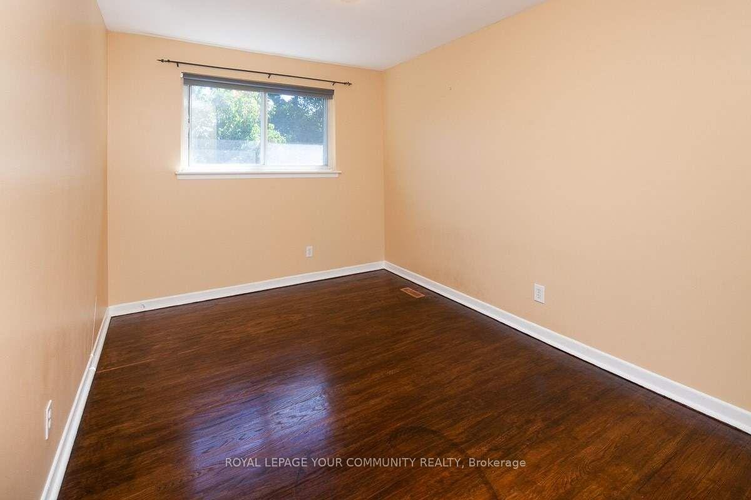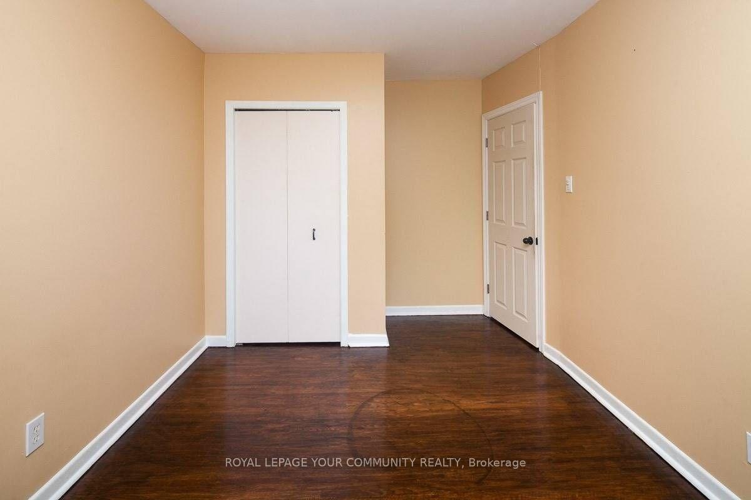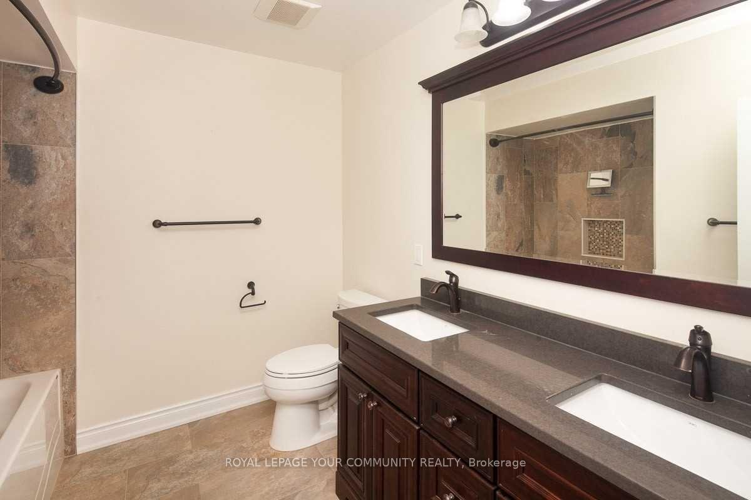$3,500
Available - For Rent
Listing ID: C12049783
23 Fontainbleau Driv , Toronto, M2M 1P1, Toronto
| Prime location with unmatched convenience! This tastefully renovated 3-level back-split offers a bright, clean, and modern living space. Featuring 4 spacious bedrooms, 1.5 bathrooms, a separate laundry area, and a generous living and dining room, this home is perfect for comfortable living. Includes 2 parking spots. Steps to Yonge & Steeles, TTC, and all essential amenities, with direct bus access to Finch Station. Tenant is responsible for 2/3 of utilities as well as snow removal and landscaping/maintenance. Upper level only. |
| Price | $3,500 |
| Taxes: | $0.00 |
| Occupancy: | Tenant |
| Address: | 23 Fontainbleau Driv , Toronto, M2M 1P1, Toronto |
| Directions/Cross Streets: | Hilda/Steeles |
| Rooms: | 7 |
| Bedrooms: | 4 |
| Bedrooms +: | 0 |
| Family Room: | F |
| Basement: | None |
| Furnished: | Unfu |
| Level/Floor | Room | Length(ft) | Width(ft) | Descriptions | |
| Room 1 | Lower | Living Ro | 20.66 | 11.81 | Hardwood Floor, W/O To Yard, Large Window |
| Room 2 | Main | Dining Ro | 10.79 | 10.3 | Hardwood Floor, Separate Room, Window |
| Room 3 | Main | Kitchen | 16.7 | 8.07 | Hardwood Floor, Eat-in Kitchen, Stainless Steel Appl |
| Room 4 | Second | Primary B | 10.5 | 10.92 | Hardwood Floor, His and Hers Closets, Window |
| Room 5 | Second | Bedroom 2 | 8.95 | 12.66 | Hardwood Floor, Closet, Window |
| Room 6 | Second | Bedroom 3 | 9.45 | 10.23 | Hardwood Floor, Closet, Window |
| Room 7 | Lower | Bedroom 4 | 12.86 | 10.92 | Hardwood Floor, Closet, Window |
| Washroom Type | No. of Pieces | Level |
| Washroom Type 1 | 2 | Flat |
| Washroom Type 2 | 4 | Upper |
| Washroom Type 3 | 0 | |
| Washroom Type 4 | 0 | |
| Washroom Type 5 | 0 |
| Total Area: | 0.00 |
| Property Type: | Semi-Detached |
| Style: | Backsplit 3 |
| Exterior: | Brick |
| Garage Type: | Built-In |
| (Parking/)Drive: | Reserved/A |
| Drive Parking Spaces: | 1 |
| Park #1 | |
| Parking Type: | Reserved/A |
| Park #2 | |
| Parking Type: | Reserved/A |
| Pool: | None |
| Private Entrance: | T |
| Laundry Access: | Other |
| Property Features: | Park, Place Of Worship |
| CAC Included: | N |
| Water Included: | N |
| Cabel TV Included: | N |
| Common Elements Included: | N |
| Heat Included: | N |
| Parking Included: | N |
| Condo Tax Included: | N |
| Building Insurance Included: | N |
| Fireplace/Stove: | N |
| Heat Type: | Forced Air |
| Central Air Conditioning: | Central Air |
| Central Vac: | N |
| Laundry Level: | Syste |
| Ensuite Laundry: | F |
| Sewers: | Sewer |
| Although the information displayed is believed to be accurate, no warranties or representations are made of any kind. |
| ROYAL LEPAGE YOUR COMMUNITY REALTY |
|
|

Mina Nourikhalichi
Broker
Dir:
416-882-5419
Bus:
905-731-2000
Fax:
905-886-7556
| Book Showing | Email a Friend |
Jump To:
At a Glance:
| Type: | Freehold - Semi-Detached |
| Area: | Toronto |
| Municipality: | Toronto C07 |
| Neighbourhood: | Newtonbrook West |
| Style: | Backsplit 3 |
| Beds: | 4 |
| Baths: | 2 |
| Fireplace: | N |
| Pool: | None |
Locatin Map:

