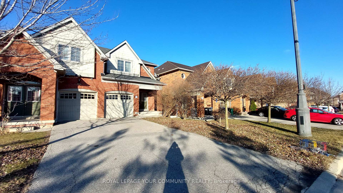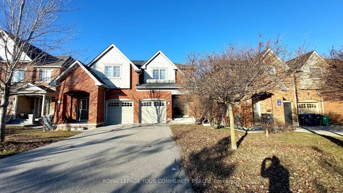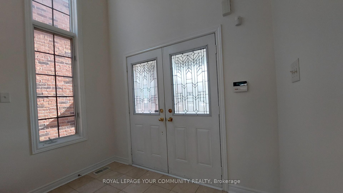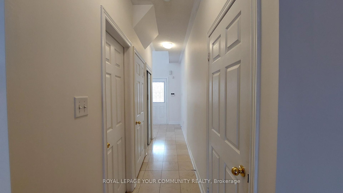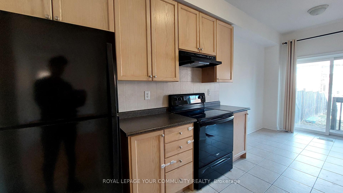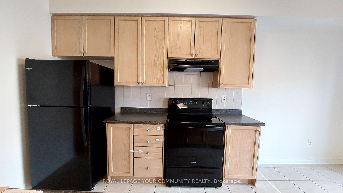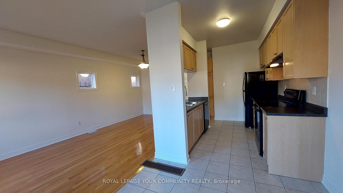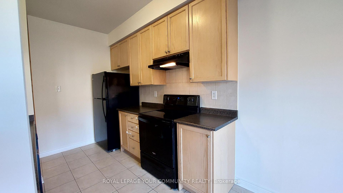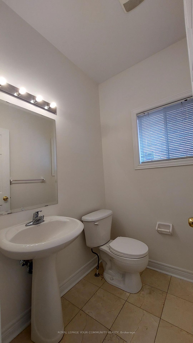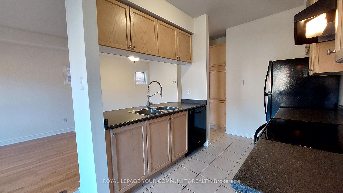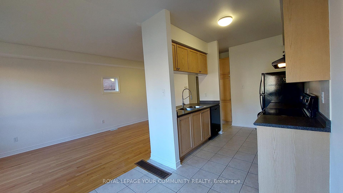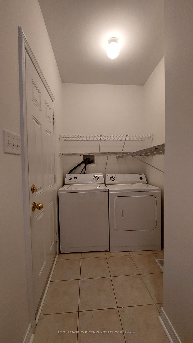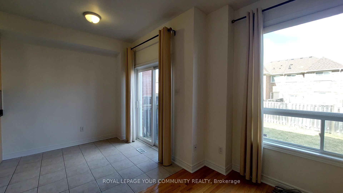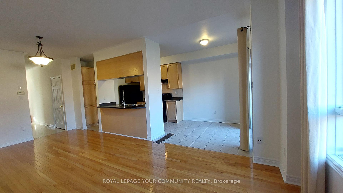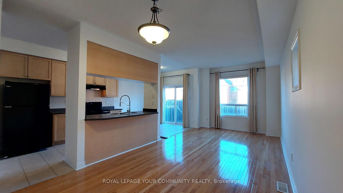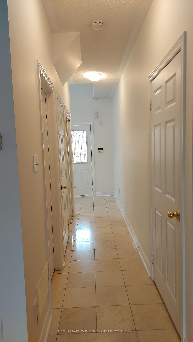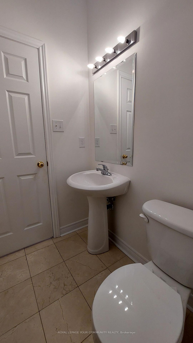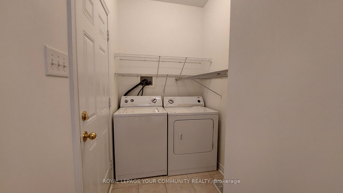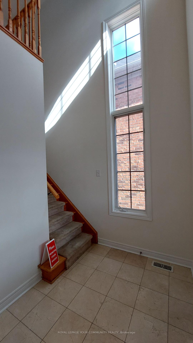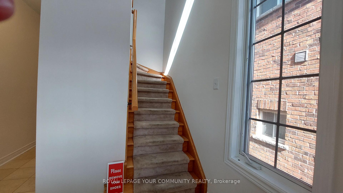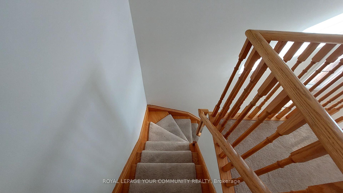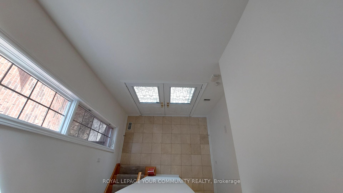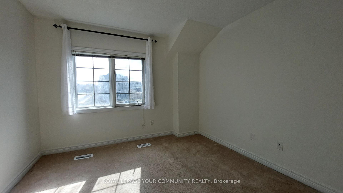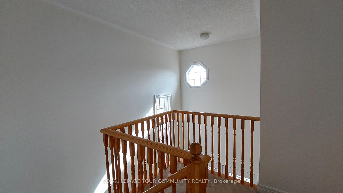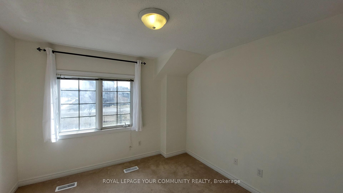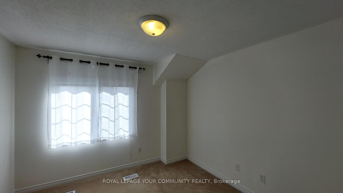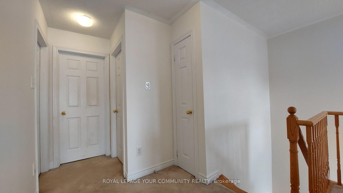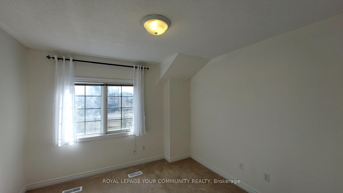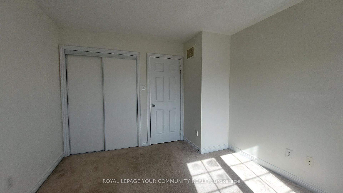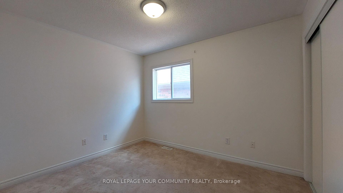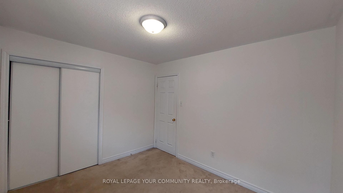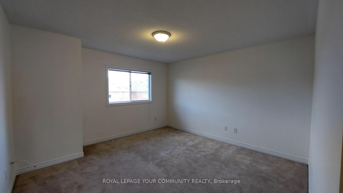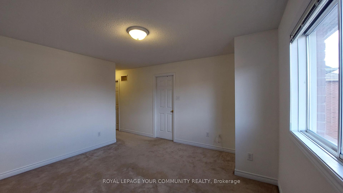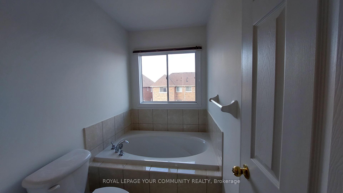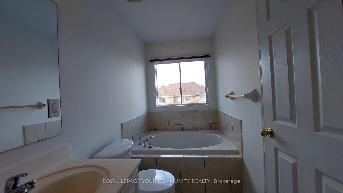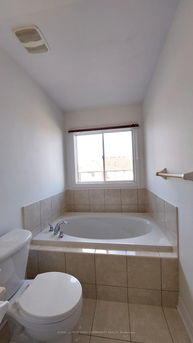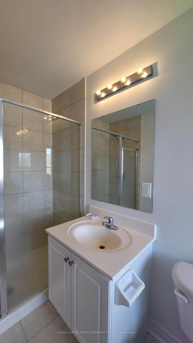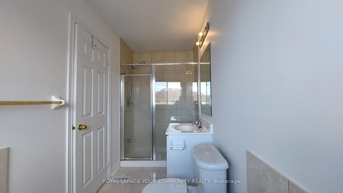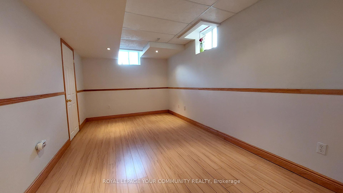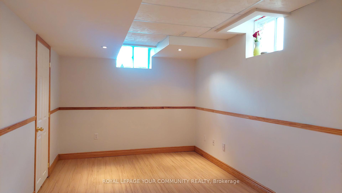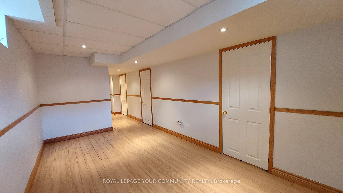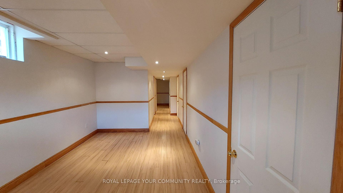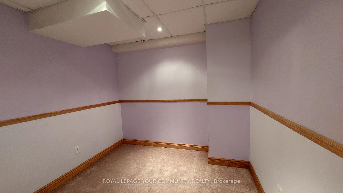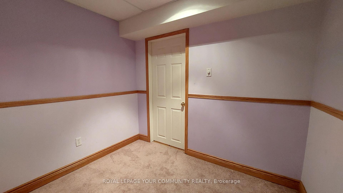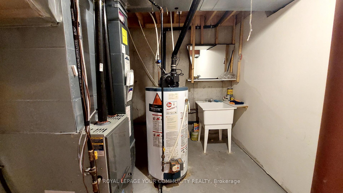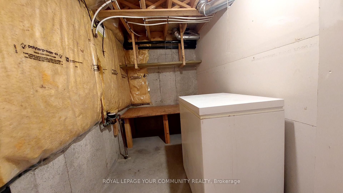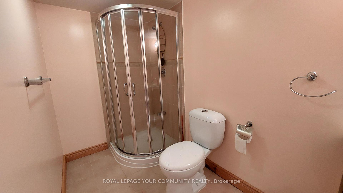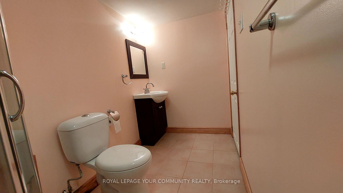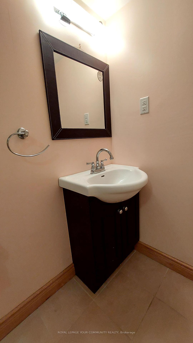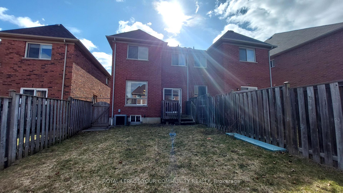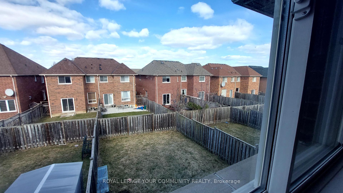$3,500
Available - For Rent
Listing ID: W12049298
3934 Quiet Creek Driv , Mississauga, L5M 8B4, Peel
| This 4-bedroom, 4-bathroom home is nestled on a quiet, no-thru street in an upscale family neighbourhood. Designed for both comfort and functionality, it features 9' ceilings and laminate flooring throughout, with broadloom in the bedrooms and tile in the bathrooms and kitchen. The main level offers a well-appointed kitchen with a breakfast bar and pantry, along with inside entry from the garage and a convenient main-floor laundry room.The spacious primary bedroom is a true retreat, complete with a walk-in closet and a spa-like ensuite featuring a soaker tub and separate shower. A finished basement expands the living space, offering a rec room, two-piece bath, and ample storage. The fenced backyard provides a private outdoor space for relaxation. Located just minutes from Erin Mills Town Centre, Credit Valley Hospital, top-rated schools, and Highway 403, this home is ideal for families seeking a blend of comfort, style, and convenience. ** EXTRAS ** The basement shower is not in working condition and cannot be used. |
| Price | $3,500 |
| Taxes: | $0.00 |
| Payment Frequency: | Monthly |
| Payment Method: | Cheque |
| Rental Application Required: | T |
| Deposit Required: | True |
| Credit Check: | T |
| Employment Letter | T |
| References Required: | T |
| Occupancy: | Vacant |
| Address: | 3934 Quiet Creek Driv , Mississauga, L5M 8B4, Peel |
| Directions/Cross Streets: | Eglinton & Ninth Line |
| Rooms: | 6 |
| Bedrooms: | 3 |
| Bedrooms +: | 0 |
| Family Room: | F |
| Basement: | Finished |
| Furnished: | Unfu |
| Level/Floor | Room | Length(ft) | Width(ft) | Descriptions | |
| Room 1 | Ground | Living Ro | 21.71 | 10.23 | Laminate, Combined w/Dining, Window |
| Room 2 | Ground | Dining Ro | 21.71 | 10.23 | Laminate, Combined w/Living, Window |
| Room 3 | Ground | Kitchen | 10.56 | 8.04 | Porcelain Floor, Breakfast Bar |
| Room 4 | Second | Primary B | 12.86 | 12.92 | Broadloom, Walk-In Closet(s), 4 Pc Ensuite |
| Room 5 | Second | Bedroom 2 | 10.59 | 11.48 | Broadloom, Closet, Window |
| Room 6 | Second | Bedroom 3 | 11.05 | 9.41 | Broadloom, Closet, Window |
| Room 7 | Basement | Recreatio | 9.09 | 16.14 | Laminate |
| Room 8 | Basement | Other | 8.27 | 8.3 | Broadloom |
| Room 9 | Basement | Other | 8.92 | 4.92 | Unfinished |
| Room 10 | Ground | Breakfast | 8.3 | 8.04 | Porcelain Floor, Sliding Doors |
| Washroom Type | No. of Pieces | Level |
| Washroom Type 1 | 4 | Second |
| Washroom Type 2 | 2 | Ground |
| Washroom Type 3 | 2 | Basement |
| Washroom Type 4 | 0 | |
| Washroom Type 5 | 0 | |
| Washroom Type 6 | 4 | Second |
| Washroom Type 7 | 2 | Ground |
| Washroom Type 8 | 2 | Basement |
| Washroom Type 9 | 0 | |
| Washroom Type 10 | 0 | |
| Washroom Type 11 | 4 | Second |
| Washroom Type 12 | 2 | Ground |
| Washroom Type 13 | 2 | Basement |
| Washroom Type 14 | 0 | |
| Washroom Type 15 | 0 |
| Total Area: | 0.00 |
| Approximatly Age: | 16-30 |
| Property Type: | Semi-Detached |
| Style: | 2-Storey |
| Exterior: | Brick |
| Garage Type: | Attached |
| (Parking/)Drive: | Private |
| Drive Parking Spaces: | 2 |
| Park #1 | |
| Parking Type: | Private |
| Park #2 | |
| Parking Type: | Private |
| Pool: | None |
| Private Entrance: | T |
| Laundry Access: | Ensuite |
| Approximatly Age: | 16-30 |
| Property Features: | Public Trans, Rec./Commun.Centre |
| CAC Included: | N |
| Water Included: | N |
| Cabel TV Included: | N |
| Common Elements Included: | N |
| Heat Included: | N |
| Parking Included: | Y |
| Condo Tax Included: | N |
| Building Insurance Included: | N |
| Fireplace/Stove: | N |
| Heat Type: | Forced Air |
| Central Air Conditioning: | Central Air |
| Central Vac: | N |
| Laundry Level: | Syste |
| Ensuite Laundry: | F |
| Sewers: | Sewer |
| Utilities-Cable: | A |
| Utilities-Hydro: | A |
| Utilities-Sewers: | A |
| Utilities-Gas: | A |
| Utilities-Municipal Water: | A |
| Utilities-Telephone: | A |
| Although the information displayed is believed to be accurate, no warranties or representations are made of any kind. |
| ROYAL LEPAGE YOUR COMMUNITY REALTY |
|
|

Mina Nourikhalichi
Broker
Dir:
416-882-5419
Bus:
905-731-2000
Fax:
905-886-7556
| Book Showing | Email a Friend |
Jump To:
At a Glance:
| Type: | Freehold - Semi-Detached |
| Area: | Peel |
| Municipality: | Mississauga |
| Neighbourhood: | Churchill Meadows |
| Style: | 2-Storey |
| Approximate Age: | 16-30 |
| Beds: | 3 |
| Baths: | 4 |
| Fireplace: | N |
| Pool: | None |
Locatin Map:

