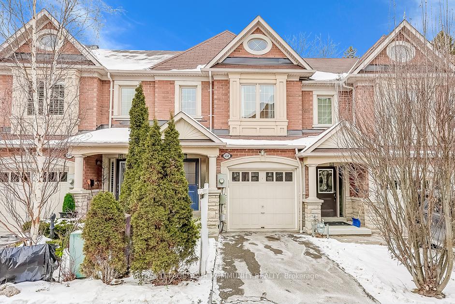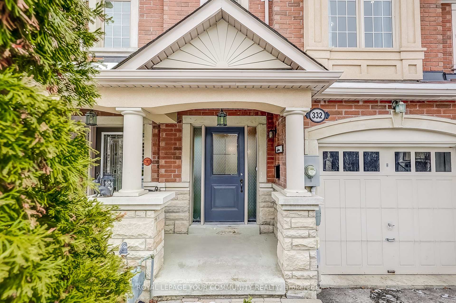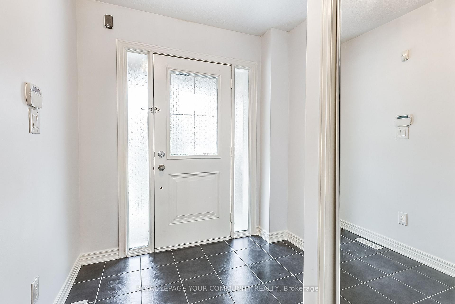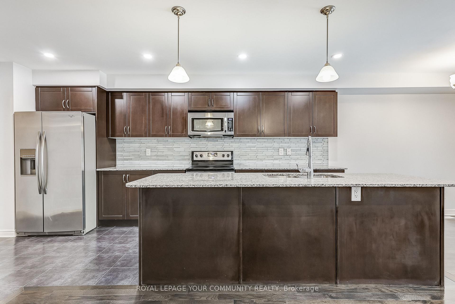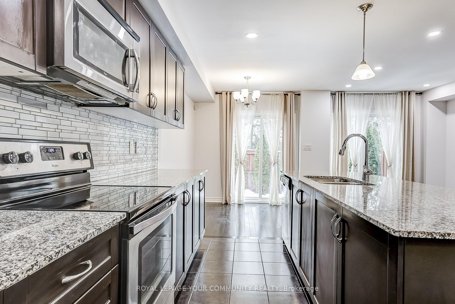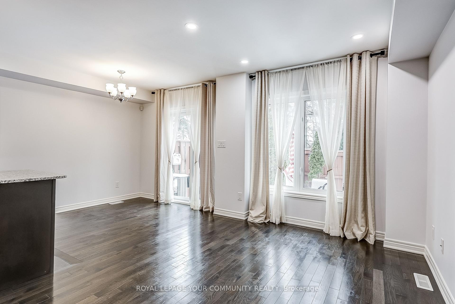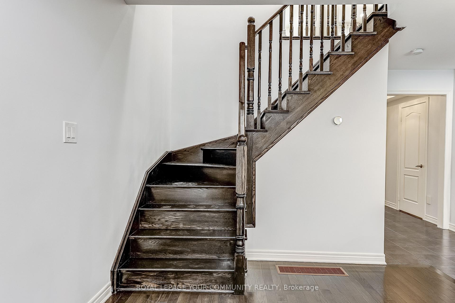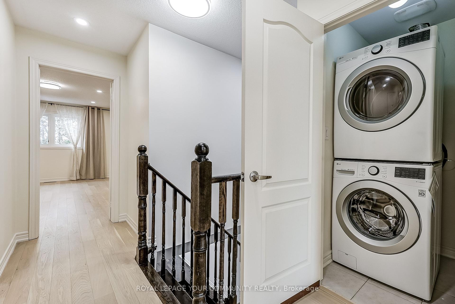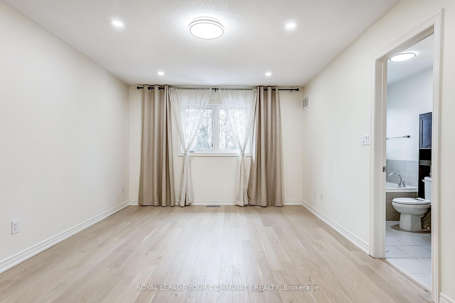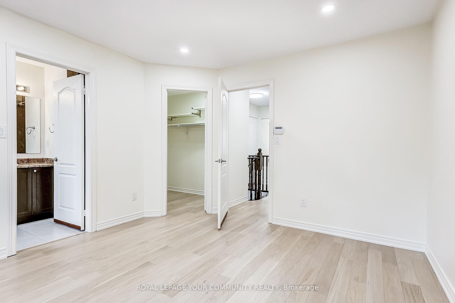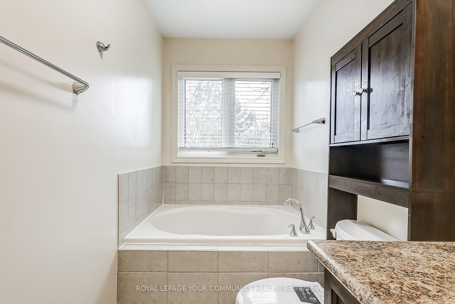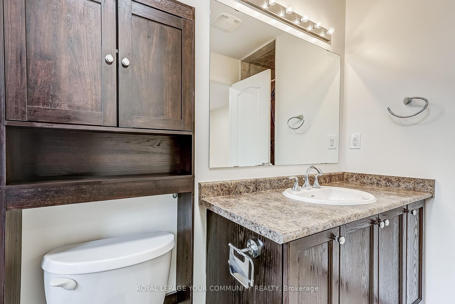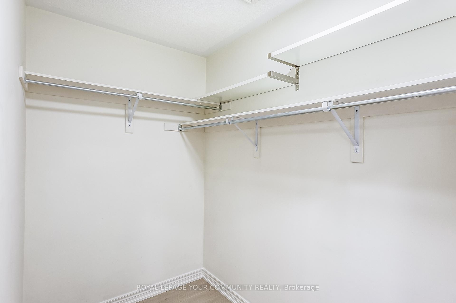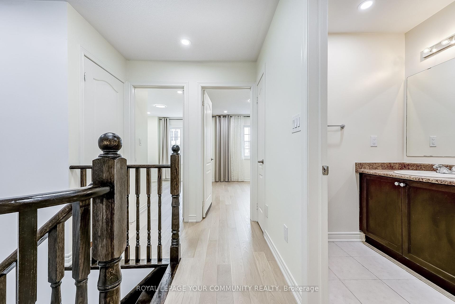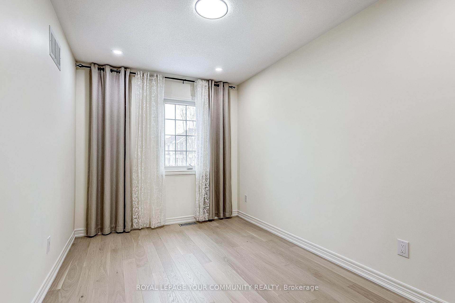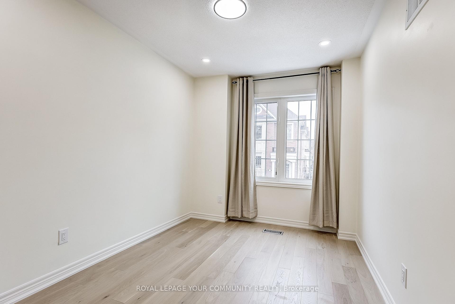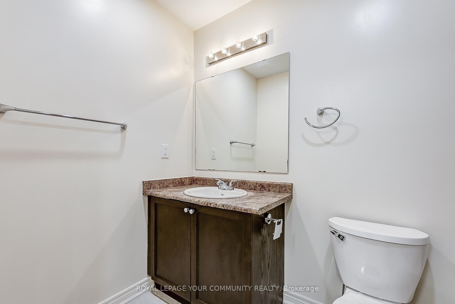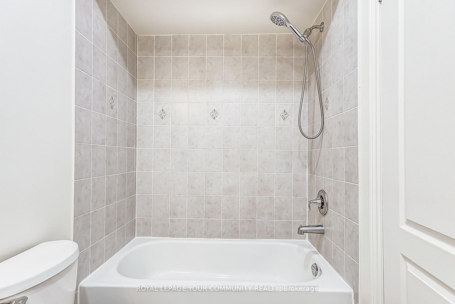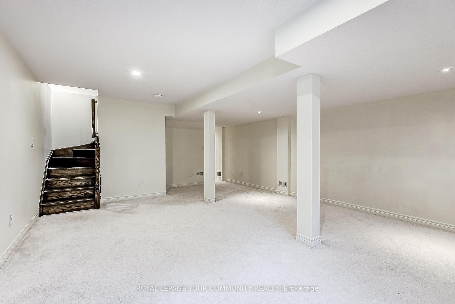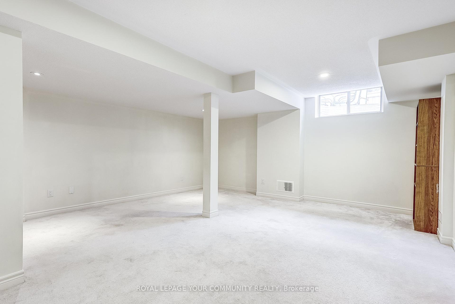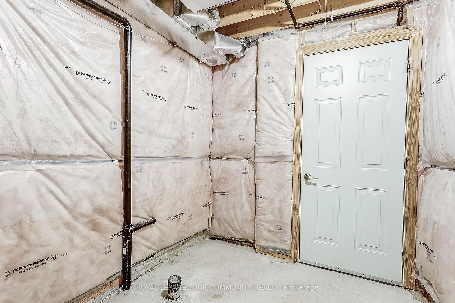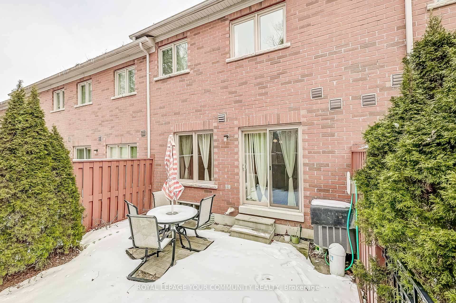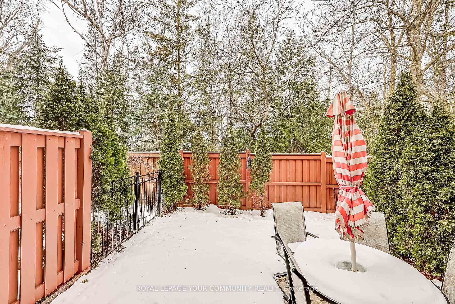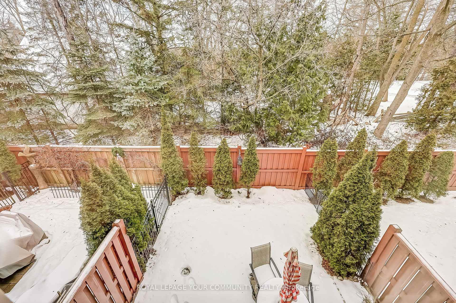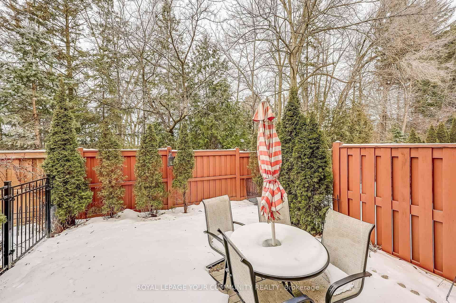$838,000
Available - For Sale
Listing ID: N12045542
332 Doak Lane , Newmarket, L3Y 0A7, York
| Absolutely Stunning, Upgraded and Well Maintained Townhouse in Most Desirable and Family Friendly Enclave In Gorham-College Manor, Newmarket. Upgrades include Hardwood Floors (2nd Floor 2025), Pot Lights (Main 2021, 2nd Floor 2025), Freshly Painted (2025), Newer Washer and Dryer (2021), Smart Thermostat. This Gem Features Practical Layout with Open Concept Kitchen and a Large Island, a Family Size Breakfast Eat-in Area, Walking onto a Private Backyard. Oak Staircase to Second Floor. Primary Bedroom with Large Walk-in Closet and A 5-Piece Ensuite with a Stand Shower. Laundry Room with Shelves Conveniently Located on 2nd Floor. A Cozy Finished Basement with High Ceiling, Large Window, Broadloom and a Rough-in Plumbing for Bath and a Specious Cold Room. Close to Great Schools, Costco (under construction),Magna Centre, Hospital, Fairy Lake and Wesley Brook Conservation Area. Yet a Few Minutes Drive to 404, Go Train, Shops, etc. |
| Price | $838,000 |
| Taxes: | $4313.00 |
| Assessment Year: | 2024 |
| Occupancy by: | Vacant |
| Address: | 332 Doak Lane , Newmarket, L3Y 0A7, York |
| Directions/Cross Streets: | Leslie St & Gorham St |
| Rooms: | 7 |
| Bedrooms: | 3 |
| Bedrooms +: | 0 |
| Family Room: | F |
| Basement: | Finished |
| Level/Floor | Room | Length(ft) | Width(ft) | Descriptions | |
| Room 1 | Main | Living Ro | 20.86 | 8.33 | Hardwood Floor, W/O To Yard, Combined w/Dining |
| Room 2 | Main | Dining Ro | 8.92 | 8.43 | Hardwood Floor, W/O To Yard, Combined w/Living |
| Room 3 | Main | Kitchen | 17.15 | 8.89 | Centre Island, Open Concept, Stainless Steel Appl |
| Room 4 | Second | Primary B | 16.24 | 11.84 | Hardwood Floor, 5 Pc Ensuite, Walk-In Closet(s) |
| Room 5 | Second | Bedroom 2 | 14.17 | 8.36 | Hardwood Floor, Large Window, Large Closet |
| Room 6 | Second | Bedroom 3 | 12.66 | 8.36 | Hardwood Floor, Large Window, Large Closet |
| Room 7 | Second | Laundry | 5.38 | 3.28 | Ceramic Floor, B/I Shelves |
| Room 8 | Second | Bathroom | 8.99 | 4.99 | 4 Pc Bath, Ceramic Floor |
| Room 9 | Lower | Recreatio | 16.4 | 14.96 | Large Window, Broadloom |
| Washroom Type | No. of Pieces | Level |
| Washroom Type 1 | 5 | Second |
| Washroom Type 2 | 4 | Second |
| Washroom Type 3 | 2 | Main |
| Washroom Type 4 | 0 | |
| Washroom Type 5 | 0 |
| Total Area: | 0.00 |
| Approximatly Age: | 6-15 |
| Property Type: | Att/Row/Townhouse |
| Style: | 2-Storey |
| Exterior: | Brick |
| Garage Type: | Built-In |
| (Parking/)Drive: | Private |
| Drive Parking Spaces: | 1 |
| Park #1 | |
| Parking Type: | Private |
| Park #2 | |
| Parking Type: | Private |
| Pool: | None |
| Approximatly Age: | 6-15 |
| CAC Included: | N |
| Water Included: | N |
| Cabel TV Included: | N |
| Common Elements Included: | N |
| Heat Included: | N |
| Parking Included: | N |
| Condo Tax Included: | N |
| Building Insurance Included: | N |
| Fireplace/Stove: | N |
| Heat Type: | Forced Air |
| Central Air Conditioning: | Central Air |
| Central Vac: | Y |
| Laundry Level: | Syste |
| Ensuite Laundry: | F |
| Sewers: | Sewer |
$
%
Years
This calculator is for demonstration purposes only. Always consult a professional
financial advisor before making personal financial decisions.
| Although the information displayed is believed to be accurate, no warranties or representations are made of any kind. |
| ROYAL LEPAGE YOUR COMMUNITY REALTY |
|
|

Mina Nourikhalichi
Broker
Dir:
416-882-5419
Bus:
905-731-2000
Fax:
905-886-7556
| Virtual Tour | Book Showing | Email a Friend |
Jump To:
At a Glance:
| Type: | Freehold - Att/Row/Townhouse |
| Area: | York |
| Municipality: | Newmarket |
| Neighbourhood: | Gorham-College Manor |
| Style: | 2-Storey |
| Approximate Age: | 6-15 |
| Tax: | $4,313 |
| Beds: | 3 |
| Baths: | 3 |
| Fireplace: | N |
| Pool: | None |
Locatin Map:
Payment Calculator:

