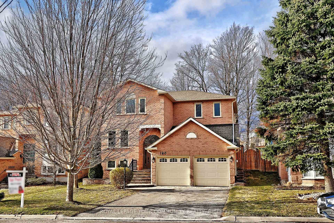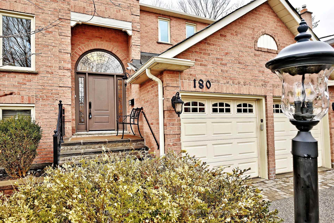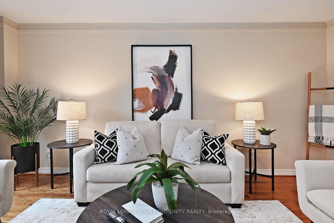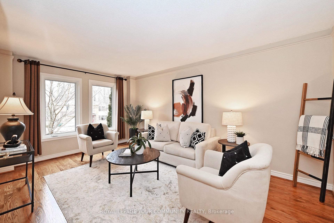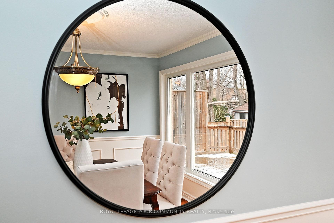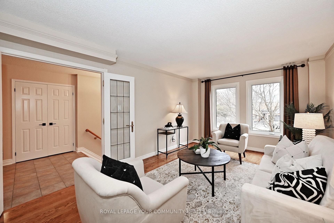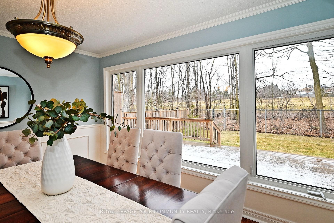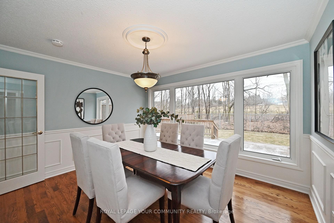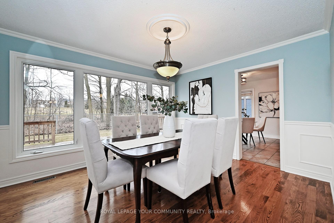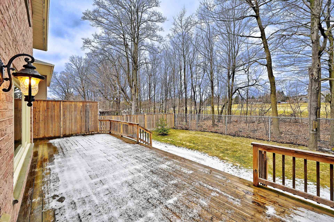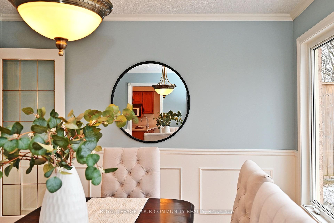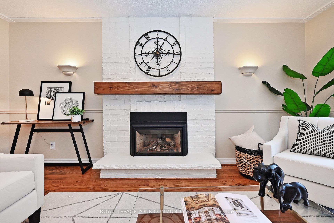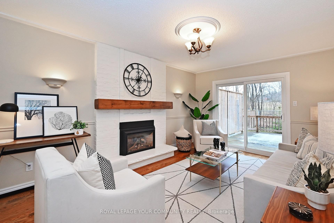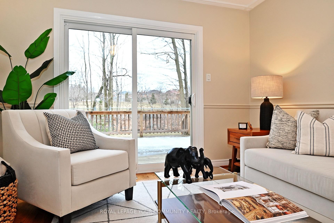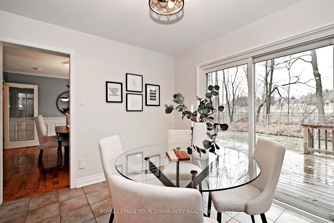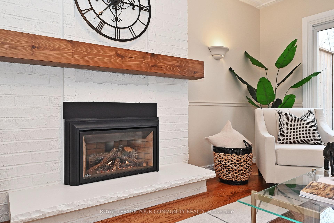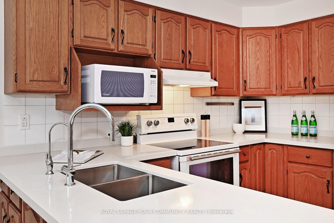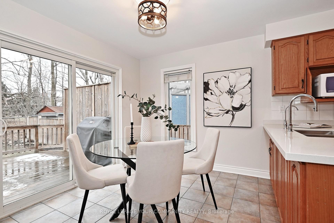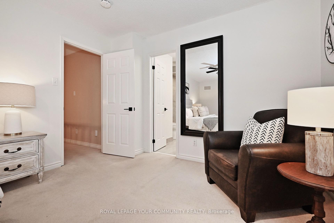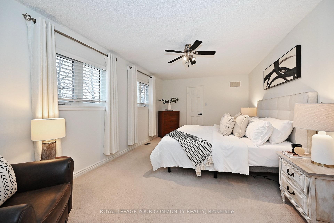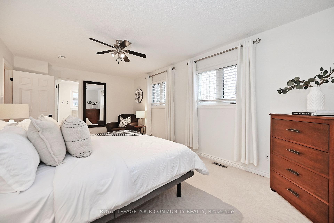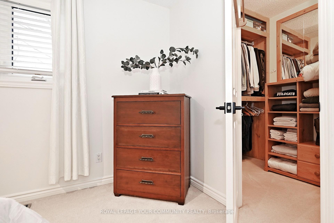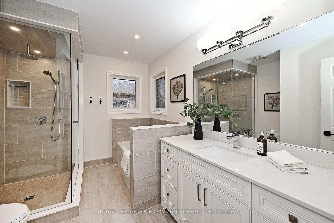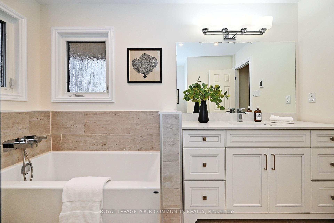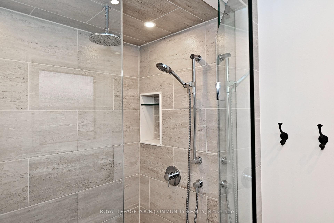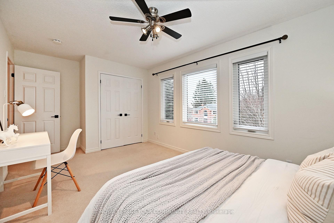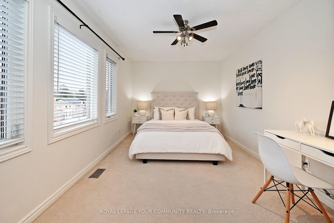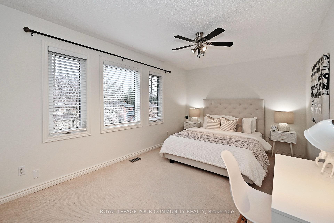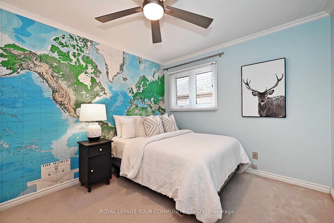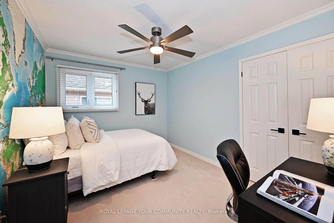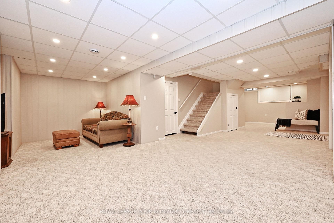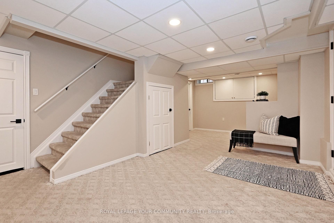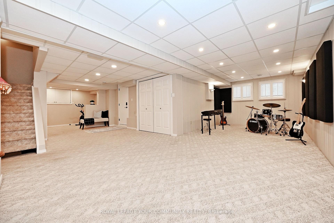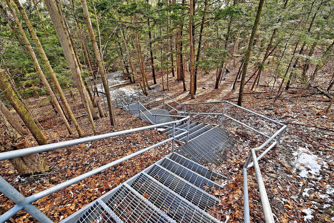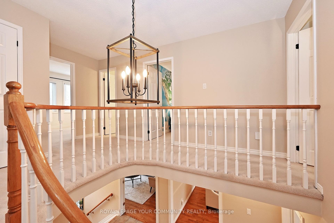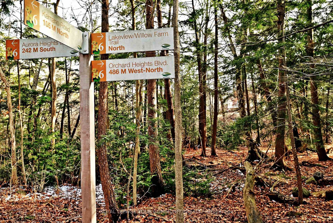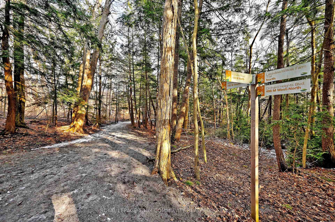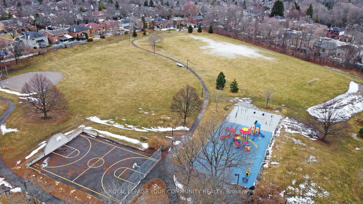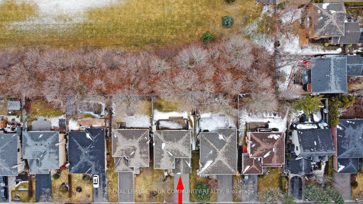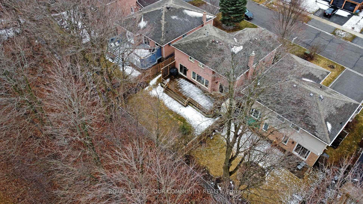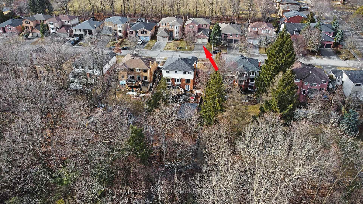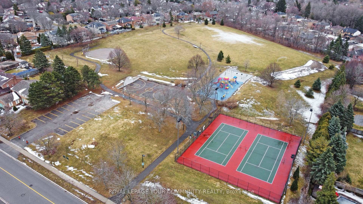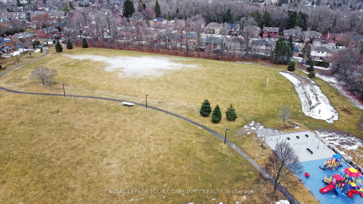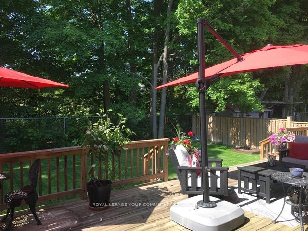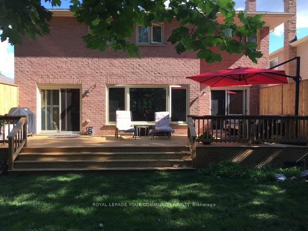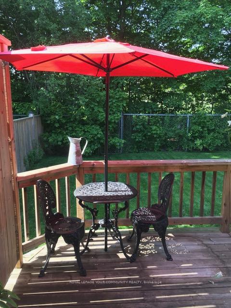$1,398,000
Available - For Sale
Listing ID: N12042461
180 Kemano Road , Aurora, L4G 4Z2, York
| Elegantly appointed 4-bedroom home nestled on a premium lot backing onto lush trees in Summit Park. Enjoy direct access to a children's playground, tennis courts, walking path, baseball/soccer field, new Trek fitness ctr - perfect for sports enthusiasts. Just steps away, Aurora's renowned lush forested trails and meandering creeks invite cyclists, joggers, and nature lovers to explore endless outdoor activities.Inside, expansive principal rooms are bathed in natural light through picture windows that frame the serene views. Savour your morning coffee on the spacious deck off the family room and breakfast area, where the tranquility of towering trees creates a private retreat. Expansive principal rooms, including a dining room with an oversized picture window that fills the space with natural light. The family room and kitchen seamlessly walk out to a large deck and beautiful gardens perfect for outdoor entertaining.The primary suite is a true retreat, featuring a luxurious ensuite with heated floors and a relaxing soaker tub. Open-concept finished basement offers incredible potential, with an entrance from the garage, oversized windows, and a rough-in for a bathroom ideal for a future in-law suite. Updates incl: Quartz kitchen counter, updated windows, bathrooms, basement steel door, garage doors, shingles, eaves. Steps to top-rated schools, parks, trails, restaurants, shopping, and just minutes to the GO Station. |
| Price | $1,398,000 |
| Taxes: | $5932.52 |
| Occupancy: | Owner |
| Address: | 180 Kemano Road , Aurora, L4G 4Z2, York |
| Directions/Cross Streets: | Yonge/Orchard Hts |
| Rooms: | 9 |
| Rooms +: | 1 |
| Bedrooms: | 4 |
| Bedrooms +: | 0 |
| Family Room: | T |
| Basement: | Finished, Full |
| Level/Floor | Room | Length(ft) | Width(ft) | Descriptions | |
| Room 1 | Main | Living Ro | 16.92 | 11.28 | Formal Rm, Picture Window |
| Room 2 | Main | Dining Ro | 13.02 | 11.28 | Formal Rm, Picture Window, Overlooks Backyard |
| Room 3 | Main | Family Ro | 16.27 | 11.28 | Gas Fireplace, W/O To Deck, Overlooks Backyard |
| Room 4 | Main | Kitchen | 22.24 | 14.2 | |
| Room 5 | Main | Breakfast | W/O To Deck, Overlooks Park | ||
| Room 6 | Second | Primary B | 19.09 | 11.28 | 4 Pc Ensuite, Walk-In Closet(s), Overlooks Park |
| Room 7 | Second | Bedroom 2 | 13.87 | 11.15 | Closet, Closet Organizers |
| Room 8 | Second | Bedroom 3 | 18.14 | 9.81 | Closet, Closet Organizers |
| Room 9 | Second | Bedroom 4 | 12.1 | 9.97 | Closet, Closet Organizers |
| Room 10 | Basement | Recreatio | Open Concept, Above Grade Window, Access To Garage |
| Washroom Type | No. of Pieces | Level |
| Washroom Type 1 | 2 | Main |
| Washroom Type 2 | 4 | Second |
| Washroom Type 3 | 0 | |
| Washroom Type 4 | 0 | |
| Washroom Type 5 | 0 | |
| Washroom Type 6 | 2 | Main |
| Washroom Type 7 | 4 | Second |
| Washroom Type 8 | 0 | |
| Washroom Type 9 | 0 | |
| Washroom Type 10 | 0 |
| Total Area: | 0.00 |
| Property Type: | Detached |
| Style: | 2-Storey |
| Exterior: | Brick |
| Garage Type: | Attached |
| (Parking/)Drive: | Private Do |
| Drive Parking Spaces: | 4 |
| Park #1 | |
| Parking Type: | Private Do |
| Park #2 | |
| Parking Type: | Private Do |
| Pool: | None |
| Property Features: | Fenced Yard, Level |
| CAC Included: | N |
| Water Included: | N |
| Cabel TV Included: | N |
| Common Elements Included: | N |
| Heat Included: | N |
| Parking Included: | N |
| Condo Tax Included: | N |
| Building Insurance Included: | N |
| Fireplace/Stove: | Y |
| Heat Type: | Forced Air |
| Central Air Conditioning: | Central Air |
| Central Vac: | Y |
| Laundry Level: | Syste |
| Ensuite Laundry: | F |
| Sewers: | Sewer |
$
%
Years
This calculator is for demonstration purposes only. Always consult a professional
financial advisor before making personal financial decisions.
| Although the information displayed is believed to be accurate, no warranties or representations are made of any kind. |
| ROYAL LEPAGE YOUR COMMUNITY REALTY |
|
|

Mina Nourikhalichi
Broker
Dir:
416-882-5419
Bus:
905-731-2000
Fax:
905-886-7556
| Virtual Tour | Book Showing | Email a Friend |
Jump To:
At a Glance:
| Type: | Freehold - Detached |
| Area: | York |
| Municipality: | Aurora |
| Neighbourhood: | Aurora Heights |
| Style: | 2-Storey |
| Tax: | $5,932.52 |
| Beds: | 4 |
| Baths: | 3 |
| Fireplace: | Y |
| Pool: | None |
Locatin Map:
Payment Calculator:

