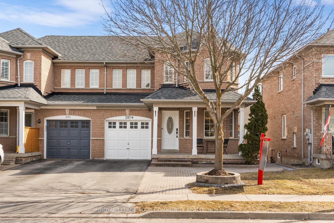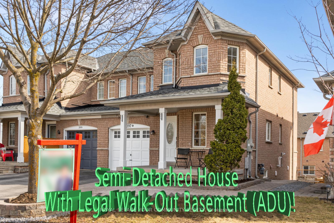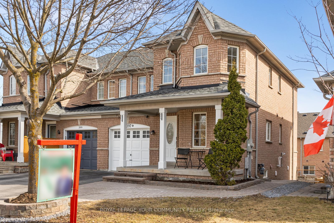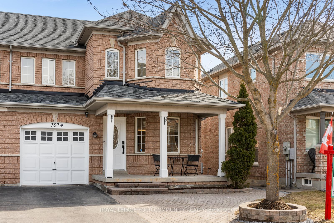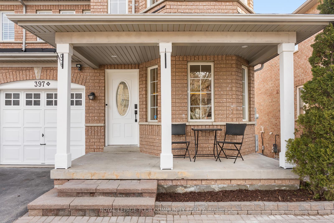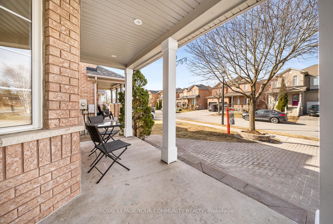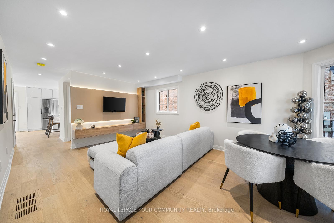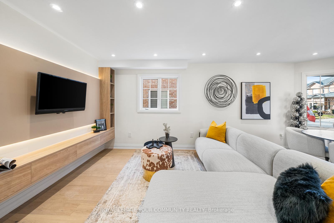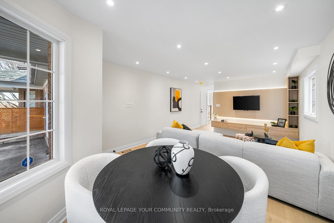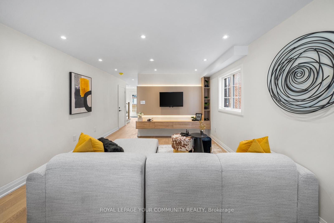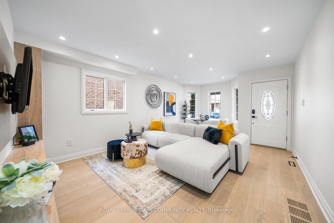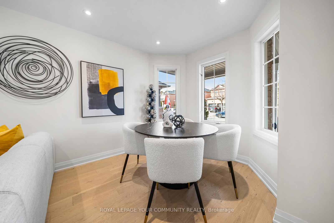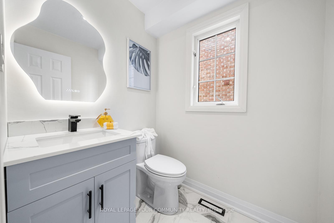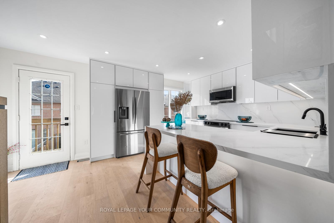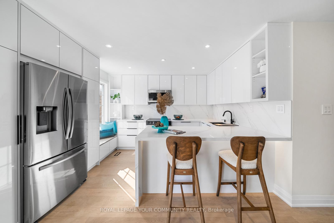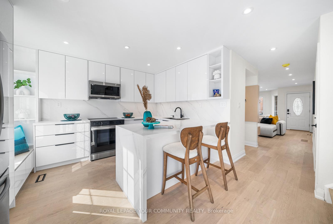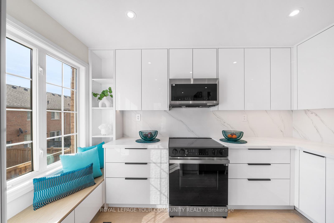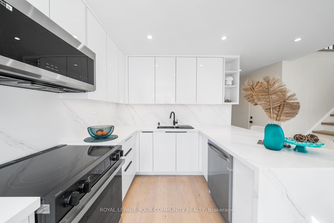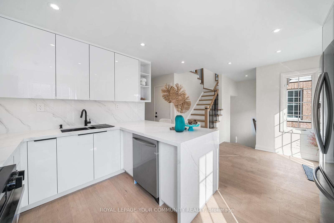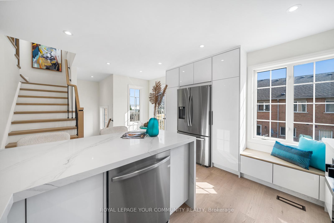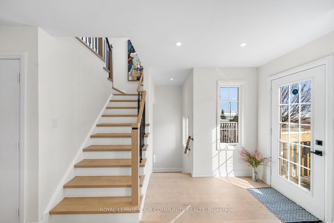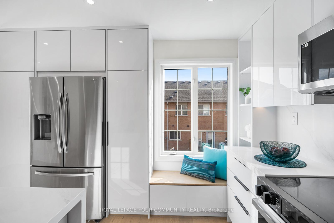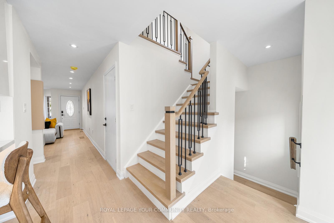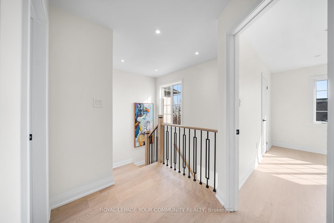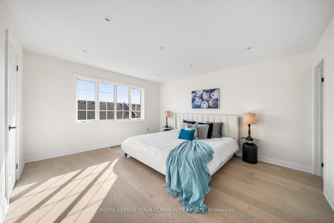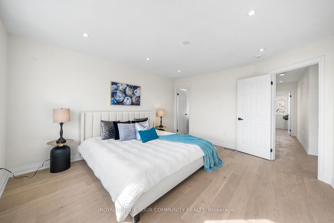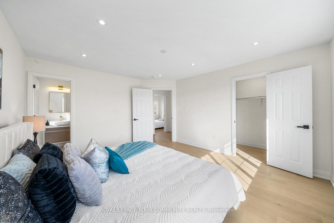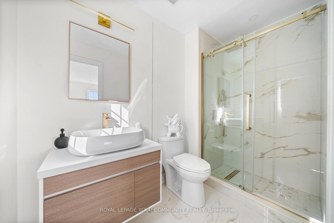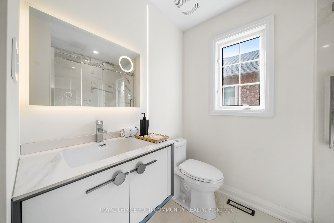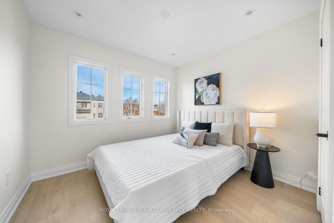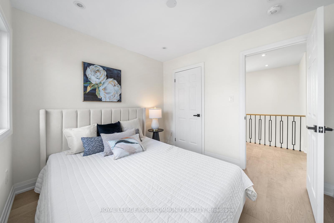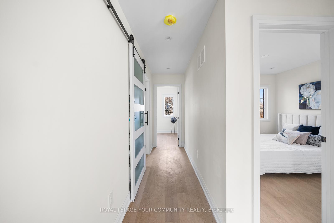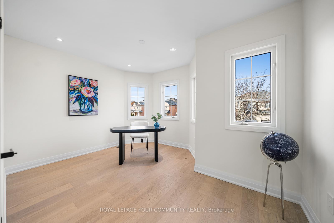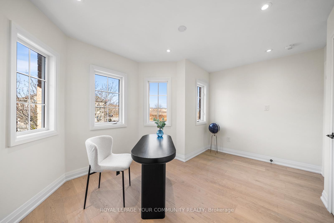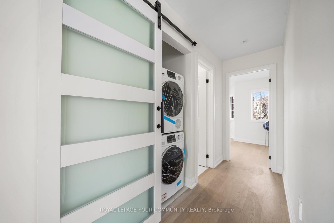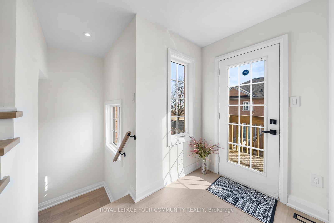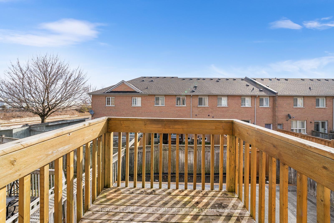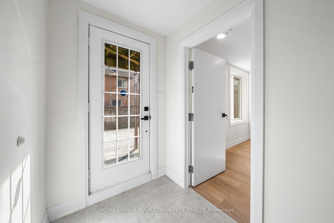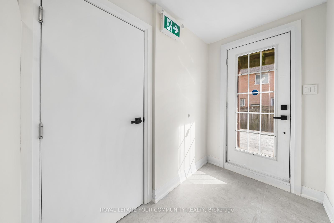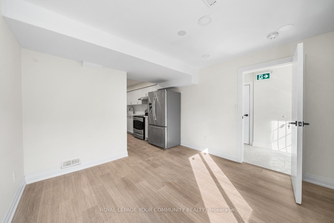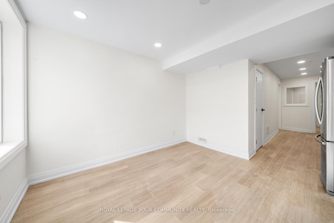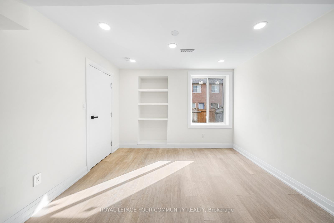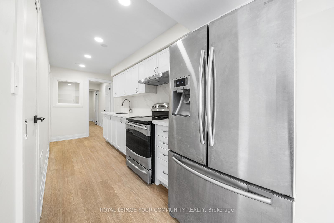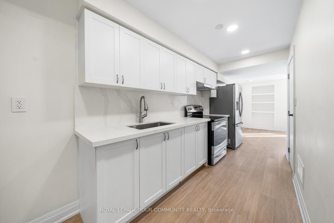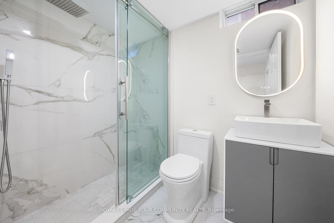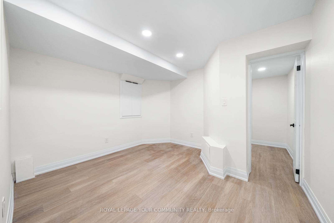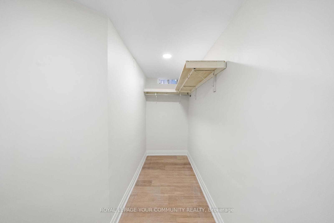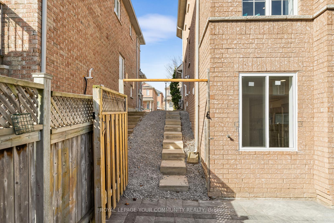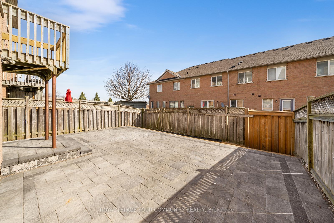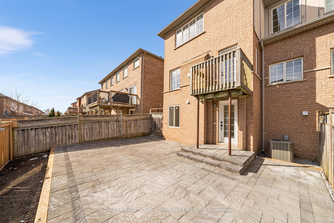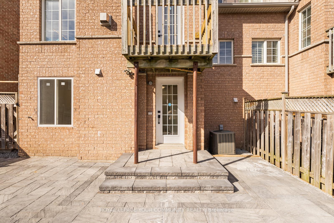$988,000
Available - For Sale
Listing ID: N12032240
397 Marble Plac , Newmarket, L3X 2P1, York
| Fully Renovated Home with Legal Walk-Out Basement Apartment (ADU)! Welcome to 397 Marble Pl, Newmarket, a fully renovated 3-bedroom semi-detached home in the prestigious Woodland Hill Community, offering 2,000+ SQFT of luxury living space (including the basement)! This Stunning property features a registered legal walk-out basement apartment (ADU), providing guaranteed legal rental income. Designed with modern elegance, the home boasts an open-concept layout, smooth ceilings, stylish pot lights, and brand-new hardwood floors throughout. The luxury Custom kitchen with quartz countertops & backsplash & Samsung stainless steel appliances (most brand new!). Upstairs, you'll find 3 spacious bedrooms, 2 full bathrooms, and a convenient second-floor laundry, maximizing comfort and functionality. The walk-out basement ADU offers a private entrance, 1 bedroom, a full kitchen, a new bathroom & its own laundry, making it perfect for rental income or multi-generational living. Additional upgrades include a new 200-amp breaker panel, EV Charger wiring, a brand-new interlocked backyard, a new furnace & much more... Prime Location-just steps from top-rated Schools, parks, public transit, Upper Canada Mall, Costco, and Walmart-this move-in-ready home is an exceptional opportunity for both homeowners and investors, offering monthly legal income or positive cash flow in a high-demand rental market. Don't miss out! |
| Price | $988,000 |
| Taxes: | $4034.22 |
| Occupancy: | Vacant |
| Address: | 397 Marble Plac , Newmarket, L3X 2P1, York |
| Directions/Cross Streets: | Yonge & Davis |
| Rooms: | 6 |
| Rooms +: | 3 |
| Bedrooms: | 3 |
| Bedrooms +: | 1 |
| Family Room: | T |
| Basement: | Finished wit, Separate Ent |
| Level/Floor | Room | Length(ft) | Width(ft) | Descriptions | |
| Room 1 | Main | Family Ro | 20.99 | 13.45 | Combined w/Dining, Hardwood Floor, Window |
| Room 2 | Main | Dining Ro | 20.99 | 13.45 | Combined w/Family, LED Lighting, Hardwood Floor |
| Room 3 | Main | Kitchen | 17.06 | 12.14 | W/O To Deck, Double Sink, Eat-in Kitchen |
| Room 4 | Second | Primary B | 14.76 | 13.12 | Ensuite Bath, Walk-In Closet(s), Hardwood Floor |
| Room 5 | Second | Bedroom 2 | 13.12 | 9.84 | Halogen Lighting, Closet, Window |
| Room 6 | Second | Bedroom 3 | 10.17 | 9.02 | Closet, Hardwood Floor, Halogen Lighting |
| Room 7 | Second | Laundry | |||
| Room 8 | Basement | Bedroom 4 | |||
| Room 9 | Basement | Kitchen | |||
| Room 10 | Basement | Laundry |
| Washroom Type | No. of Pieces | Level |
| Washroom Type 1 | 2 | Main |
| Washroom Type 2 | 3 | Second |
| Washroom Type 3 | 3 | Basement |
| Washroom Type 4 | 0 | |
| Washroom Type 5 | 0 | |
| Washroom Type 6 | 2 | Main |
| Washroom Type 7 | 3 | Second |
| Washroom Type 8 | 3 | Basement |
| Washroom Type 9 | 0 | |
| Washroom Type 10 | 0 | |
| Washroom Type 11 | 2 | Main |
| Washroom Type 12 | 3 | Second |
| Washroom Type 13 | 3 | Basement |
| Washroom Type 14 | 0 | |
| Washroom Type 15 | 0 | |
| Washroom Type 16 | 2 | Main |
| Washroom Type 17 | 3 | Second |
| Washroom Type 18 | 3 | Basement |
| Washroom Type 19 | 0 | |
| Washroom Type 20 | 0 |
| Total Area: | 0.00 |
| Approximatly Age: | 16-30 |
| Property Type: | Semi-Detached |
| Style: | 2-Storey |
| Exterior: | Brick |
| Garage Type: | Attached |
| (Parking/)Drive: | Available |
| Drive Parking Spaces: | 3 |
| Park #1 | |
| Parking Type: | Available |
| Park #2 | |
| Parking Type: | Available |
| Pool: | None |
| Approximatly Age: | 16-30 |
| CAC Included: | N |
| Water Included: | N |
| Cabel TV Included: | N |
| Common Elements Included: | N |
| Heat Included: | N |
| Parking Included: | N |
| Condo Tax Included: | N |
| Building Insurance Included: | N |
| Fireplace/Stove: | N |
| Heat Type: | Forced Air |
| Central Air Conditioning: | Central Air |
| Central Vac: | N |
| Laundry Level: | Syste |
| Ensuite Laundry: | F |
| Sewers: | Sewer |
$
%
Years
This calculator is for demonstration purposes only. Always consult a professional
financial advisor before making personal financial decisions.
| Although the information displayed is believed to be accurate, no warranties or representations are made of any kind. |
| ROYAL LEPAGE YOUR COMMUNITY REALTY |
|
|

Mina Nourikhalichi
Broker
Dir:
416-882-5419
Bus:
905-731-2000
Fax:
905-886-7556
| Virtual Tour | Book Showing | Email a Friend |
Jump To:
At a Glance:
| Type: | Freehold - Semi-Detached |
| Area: | York |
| Municipality: | Newmarket |
| Neighbourhood: | Woodland Hill |
| Style: | 2-Storey |
| Approximate Age: | 16-30 |
| Tax: | $4,034.22 |
| Beds: | 3+1 |
| Baths: | 4 |
| Fireplace: | N |
| Pool: | None |
Locatin Map:
Payment Calculator:

