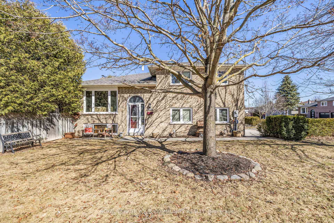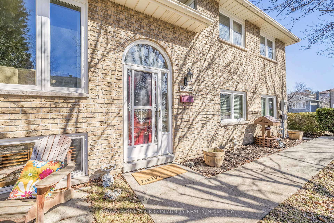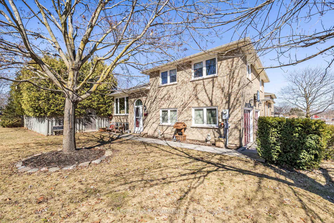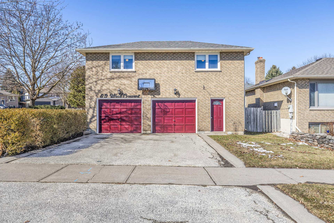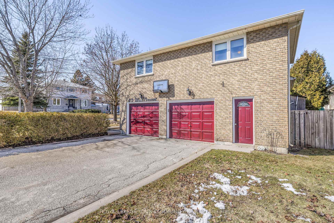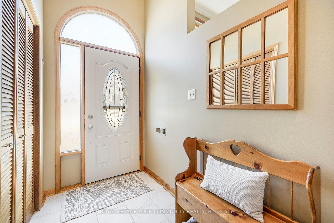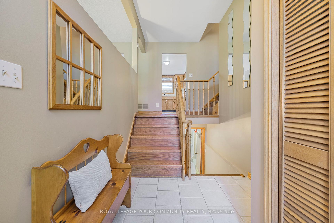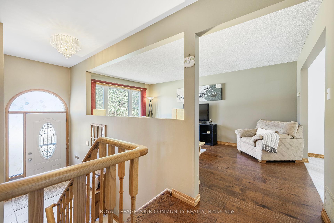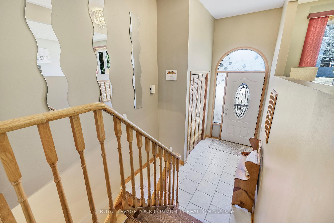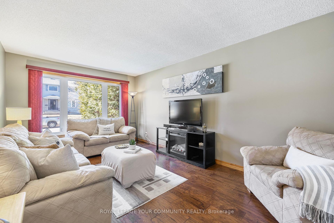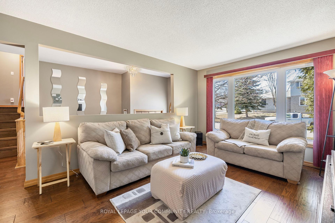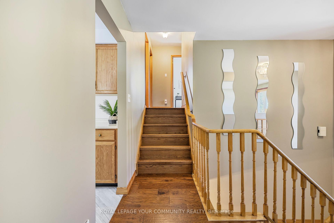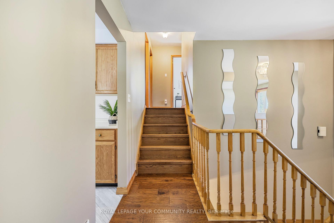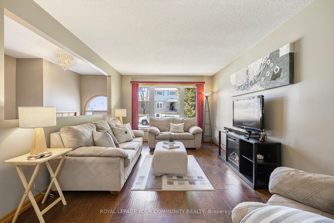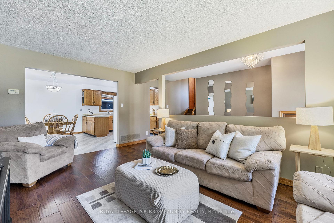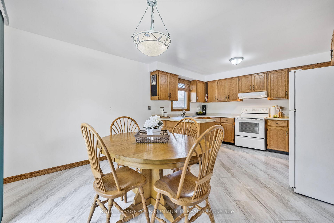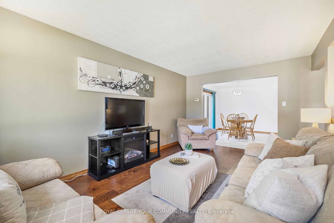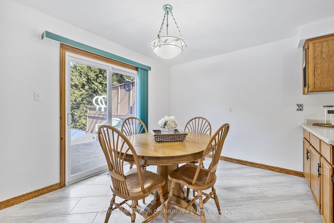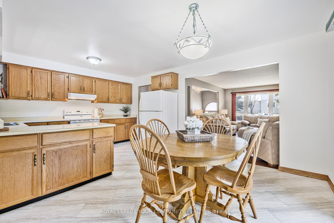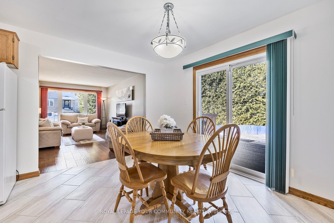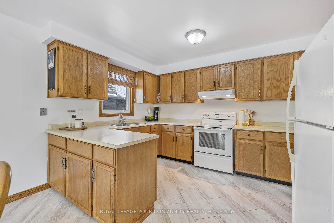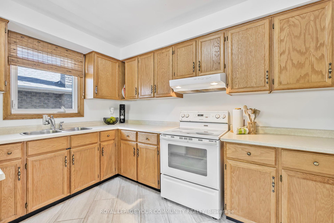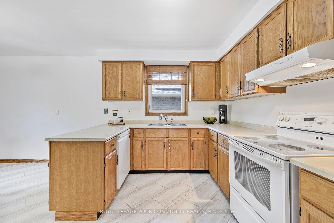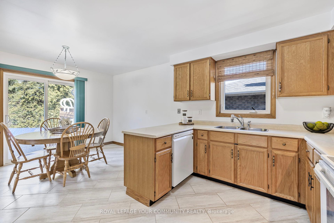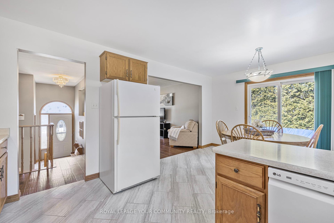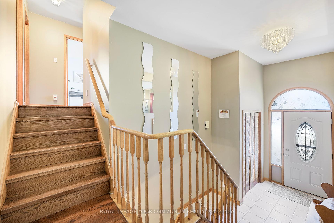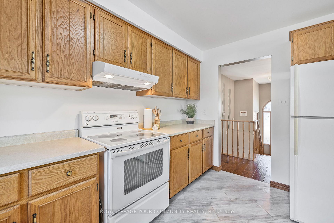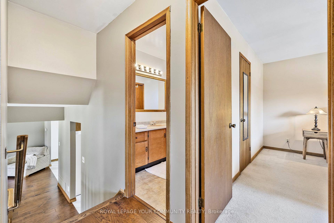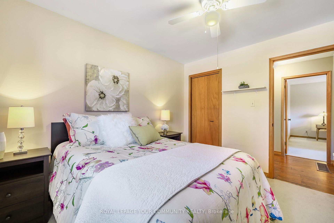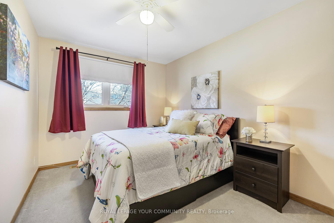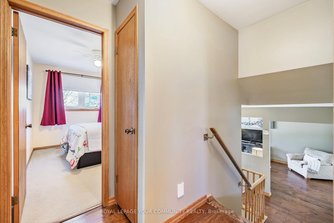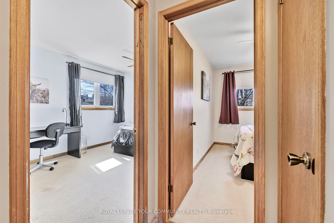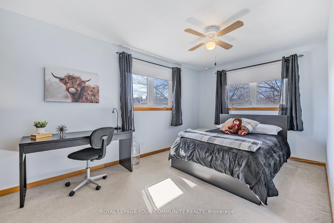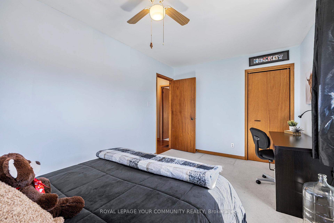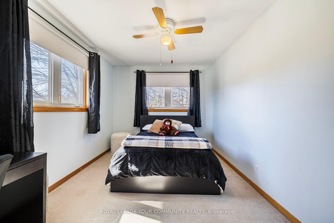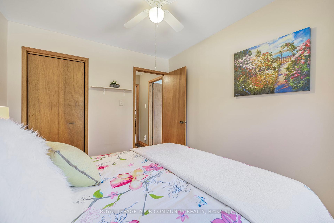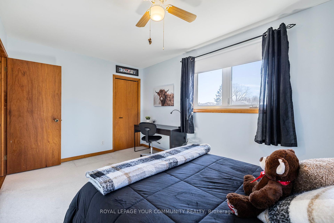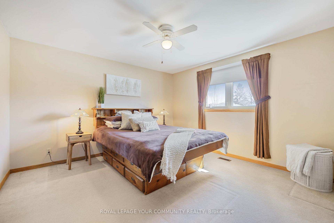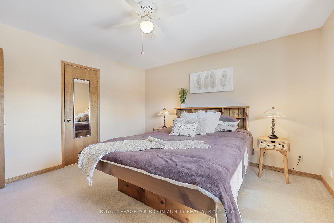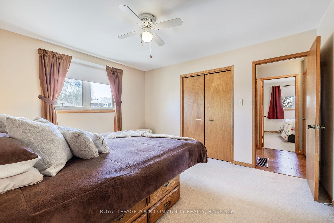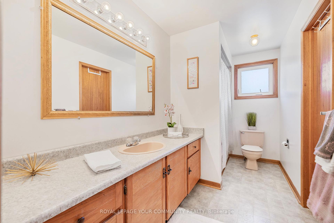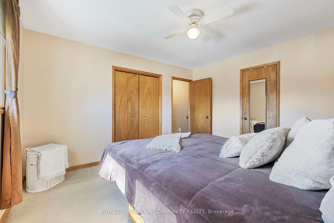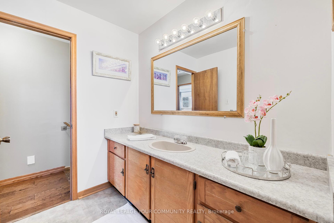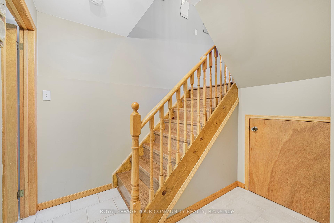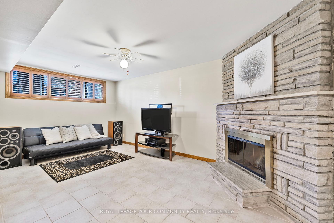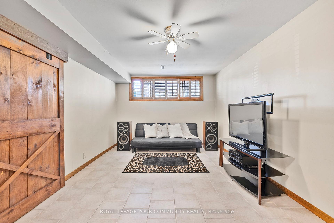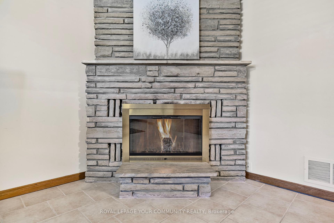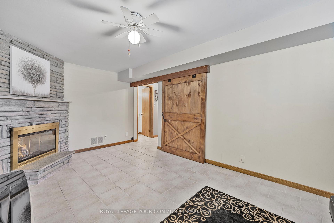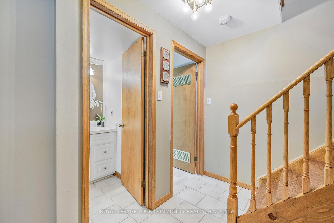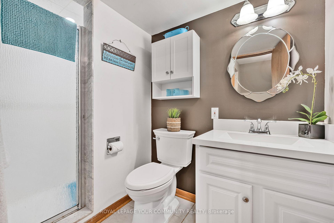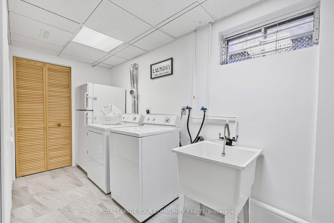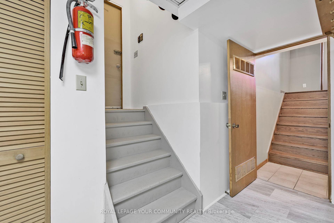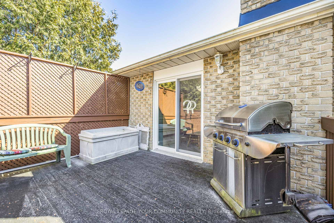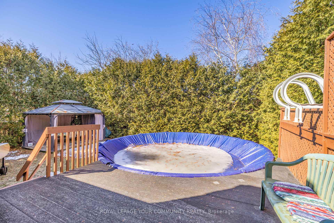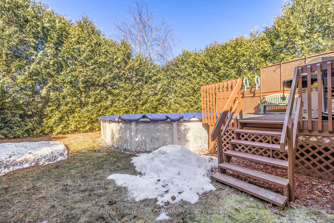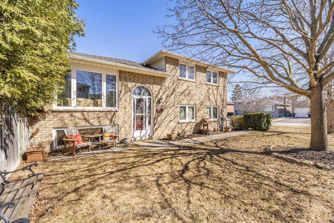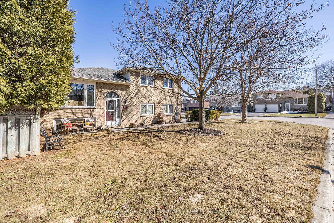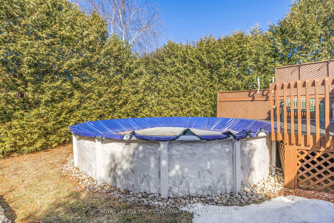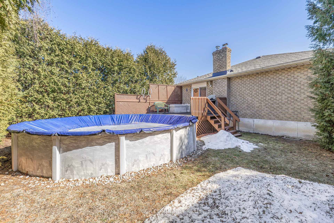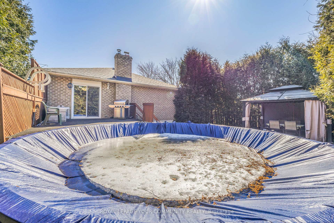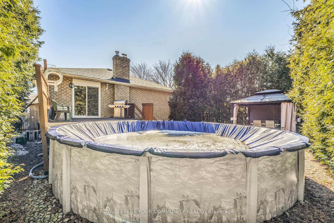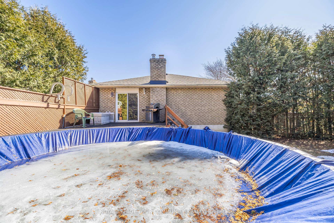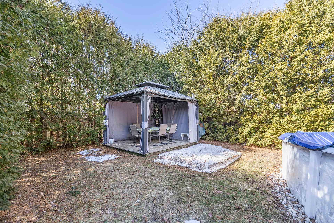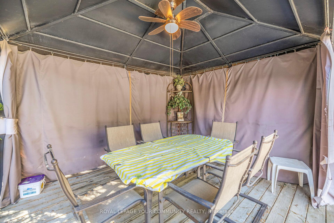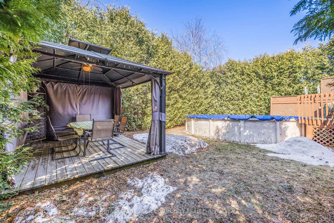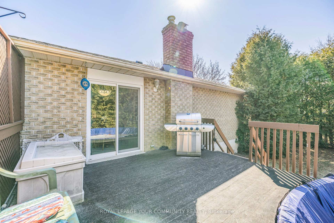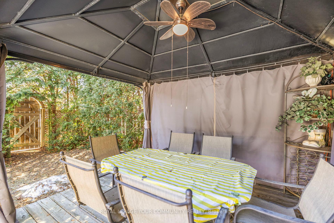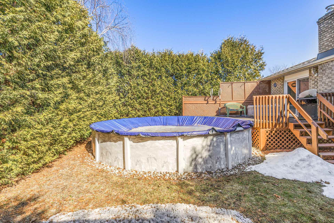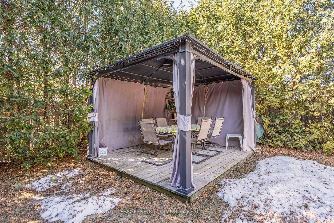$985,000
Available - For Sale
Listing ID: N12030835
69 Wood Cres , Bradford West Gwillimbury, L3Z 2G3, Simcoe
| Welcome To This Charming And Well-Maintained Detached Sidesplit In A Highly Sought-After, Family-Friendly Neighbourhood, Perfectly Situated On A Peaceful Corner Lot With Little Traffic. Located In An Unbeatable Bradford Location, This Home Offers A Practical Open-Concept Main Floor With A Seamless Flow Between The Bright And Spacious Living Room, Dining Area, And Well-Appointed Kitchen-Ideal For Both Everyday Living And Entertaining. The Dining Room Walkout Leads To A Deck Overlooking A Private, Fenced Backyard With An Above-Ground Pool And A Gazebo, Creating The Perfect Space For Summer Gatherings And Quiet Relaxation. Just Down The Hall, Three Generously Sized Bedrooms Provide Comfortable Retreats, Each Filled With Natural Light And Ample Closet Space, While The Primary Bedroom Enjoys The Convenience Of A Semi-Ensuite Bath. Elegant Hardwood Flooring Enhances Key Areas, Adding Warmth And Timeless Appeal To The Home. The Finished Lower Level Is Warm And Inviting, Featuring A Cozy Wood-Burning Fireplace In The Rec Room, A Bathroom, A Laundry Area, And A Separate Walk-Up Entrance From The Garage, Along With Abundant Storage Throughout. The Oversized Two-Car Garage, Complete With A Workbench, Offers Ample Space For Parking And Projects. Steps To Parks, Schools, Shopping, And All Amenities, With Easy Access To Commuter Routes, This Prime Location Offers Both Convenience And Lifestyle. With Its Fantastic Floor Plan And Thoughtful Design, This Home Is A Rare Find That Won't Last Long. Don't Miss Out On This Opportunity To Make It Your Own And Create Lasting Memories! |
| Price | $985,000 |
| Taxes: | $4442.30 |
| Assessment Year: | 2024 |
| Occupancy by: | Owner |
| Address: | 69 Wood Cres , Bradford West Gwillimbury, L3Z 2G3, Simcoe |
| Directions/Cross Streets: | Line 8 And Wood Crescent |
| Rooms: | 6 |
| Rooms +: | 2 |
| Bedrooms: | 3 |
| Bedrooms +: | 0 |
| Family Room: | F |
| Basement: | Finished, Separate Ent |
| Level/Floor | Room | Length(ft) | Width(ft) | Descriptions | |
| Room 1 | Main | Living Ro | 10.89 | 17.55 | Hardwood Floor, Large Window, Open Concept |
| Room 2 | Main | Dining Ro | 9.12 | 12.43 | Laminate, Overlooks Pool, W/O To Deck |
| Room 3 | Main | Kitchen | 9.09 | 12.43 | Laminate, Window, Combined w/Dining |
| Room 4 | Upper | Primary B | 12.92 | 12.43 | Broadloom, Large Window, Semi Ensuite |
| Room 5 | Upper | Bedroom 2 | 9.51 | 15.28 | Broadloom, Large Window, Closet |
| Room 6 | Upper | Bedroom 3 | 9.12 | 11.48 | Broadloom, Large Window, Closet |
| Room 7 | Lower | Recreatio | 10.69 | 17.32 | Tile Floor, Large Window, Fireplace |
| Room 8 | Lower | Laundry | 13.51 | 12.2 | Laminate, Laundry Sink, Walk-Up |
| Washroom Type | No. of Pieces | Level |
| Washroom Type 1 | 4 | Upper |
| Washroom Type 2 | 3 | Lower |
| Washroom Type 3 | 0 | |
| Washroom Type 4 | 0 | |
| Washroom Type 5 | 0 | |
| Washroom Type 6 | 4 | Upper |
| Washroom Type 7 | 3 | Lower |
| Washroom Type 8 | 0 | |
| Washroom Type 9 | 0 | |
| Washroom Type 10 | 0 |
| Total Area: | 0.00 |
| Approximatly Age: | 31-50 |
| Property Type: | Detached |
| Style: | Sidesplit 3 |
| Exterior: | Brick |
| Garage Type: | Built-In |
| (Parking/)Drive: | Inside Ent |
| Drive Parking Spaces: | 2 |
| Park #1 | |
| Parking Type: | Inside Ent |
| Park #2 | |
| Parking Type: | Inside Ent |
| Park #3 | |
| Parking Type: | Private Do |
| Pool: | Above Gr |
| Other Structures: | Garden Shed |
| Approximatly Age: | 31-50 |
| Approximatly Square Footage: | 1100-1500 |
| Property Features: | Fenced Yard, Golf |
| CAC Included: | N |
| Water Included: | N |
| Cabel TV Included: | N |
| Common Elements Included: | N |
| Heat Included: | N |
| Parking Included: | N |
| Condo Tax Included: | N |
| Building Insurance Included: | N |
| Fireplace/Stove: | Y |
| Heat Type: | Forced Air |
| Central Air Conditioning: | Central Air |
| Central Vac: | Y |
| Laundry Level: | Syste |
| Ensuite Laundry: | F |
| Sewers: | Sewer |
$
%
Years
This calculator is for demonstration purposes only. Always consult a professional
financial advisor before making personal financial decisions.
| Although the information displayed is believed to be accurate, no warranties or representations are made of any kind. |
| ROYAL LEPAGE YOUR COMMUNITY REALTY |
|
|

Mina Nourikhalichi
Broker
Dir:
416-882-5419
Bus:
905-731-2000
Fax:
905-886-7556
| Virtual Tour | Book Showing | Email a Friend |
Jump To:
At a Glance:
| Type: | Freehold - Detached |
| Area: | Simcoe |
| Municipality: | Bradford West Gwillimbury |
| Neighbourhood: | Bradford |
| Style: | Sidesplit 3 |
| Approximate Age: | 31-50 |
| Tax: | $4,442.3 |
| Beds: | 3 |
| Baths: | 2 |
| Fireplace: | Y |
| Pool: | Above Gr |
Locatin Map:
Payment Calculator:

