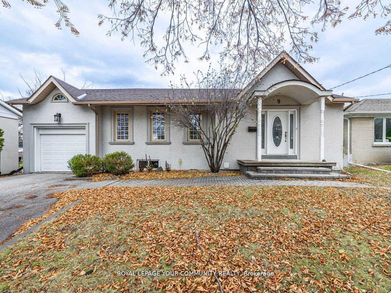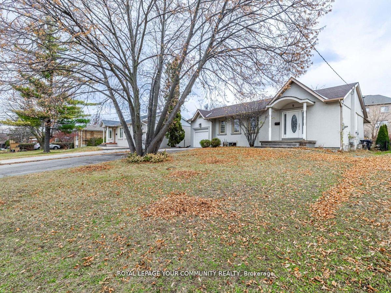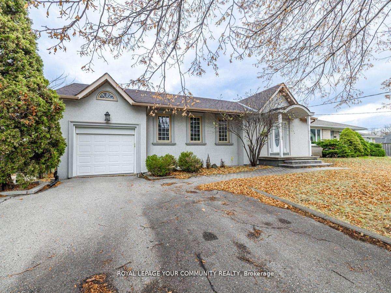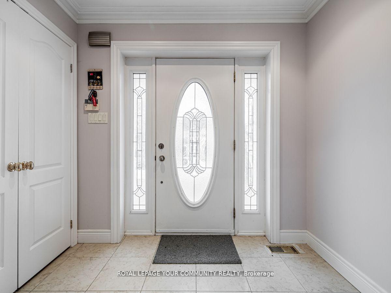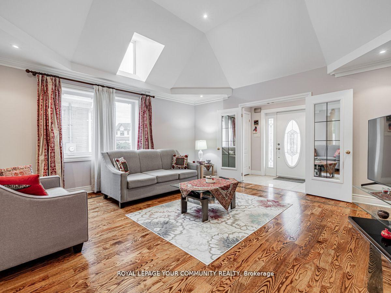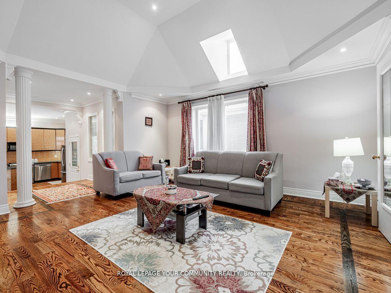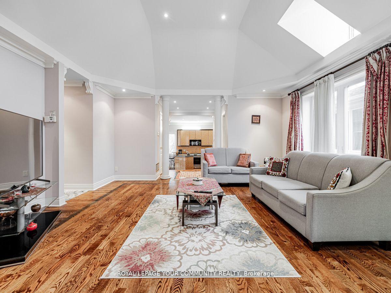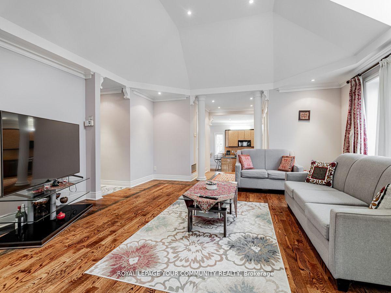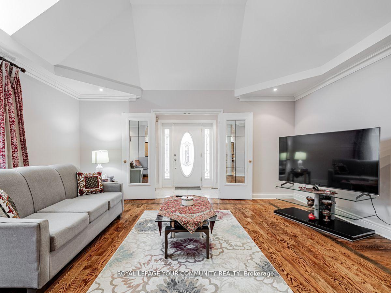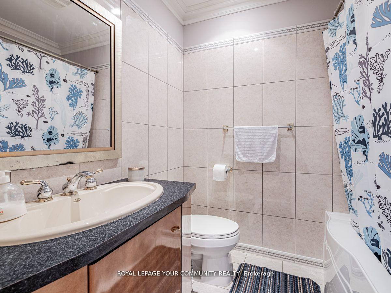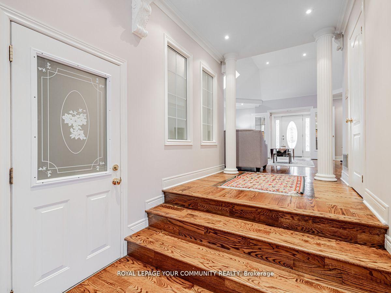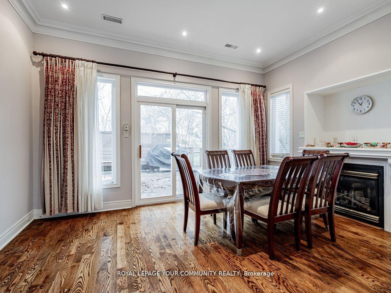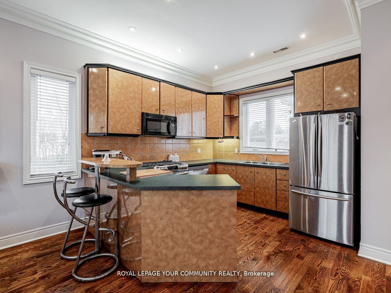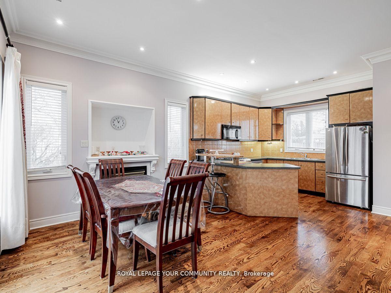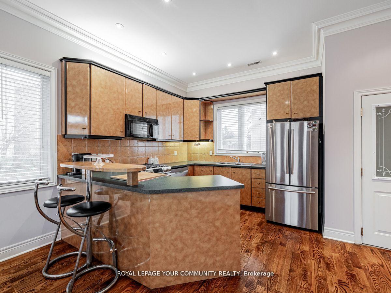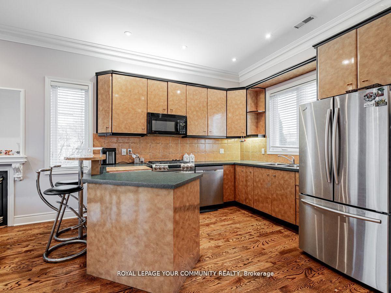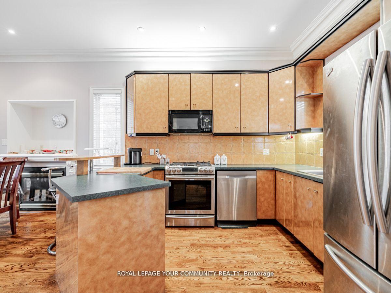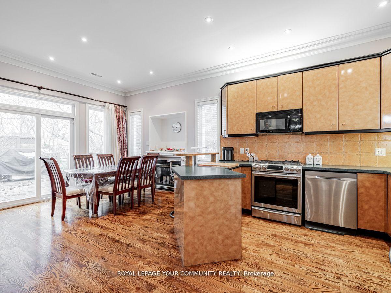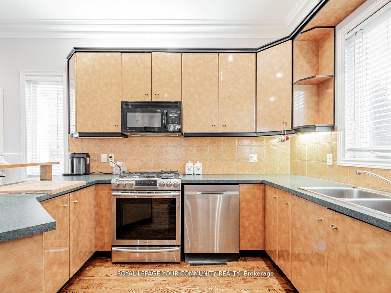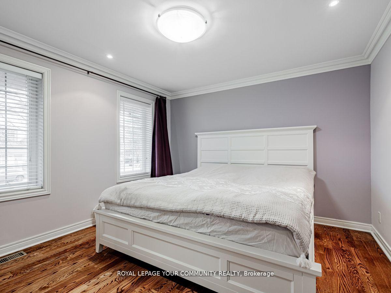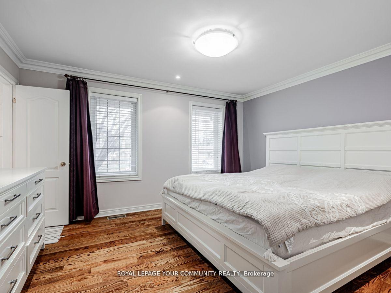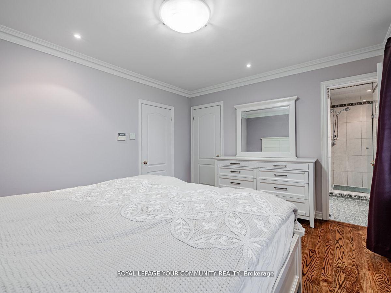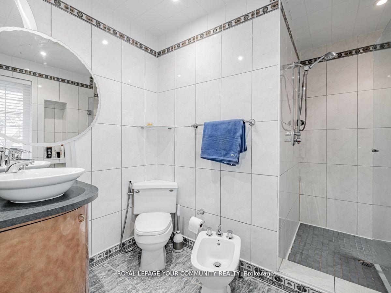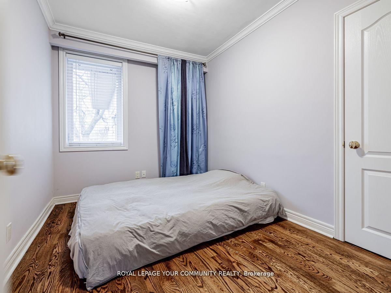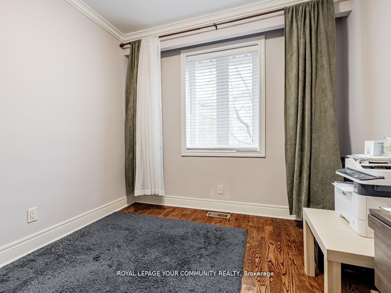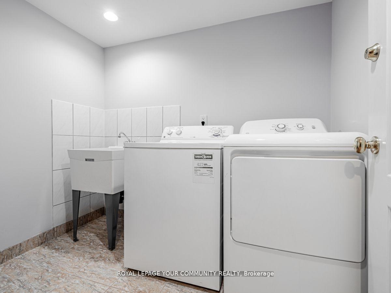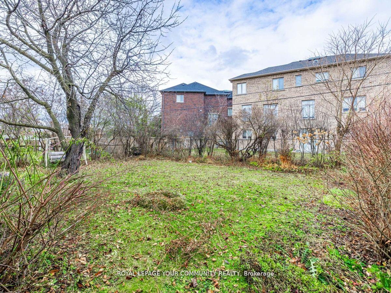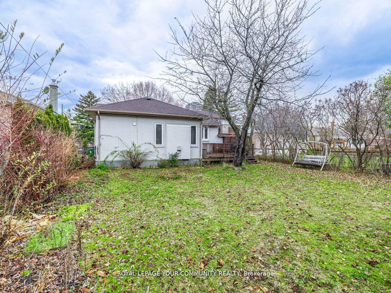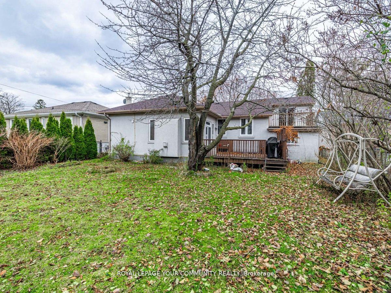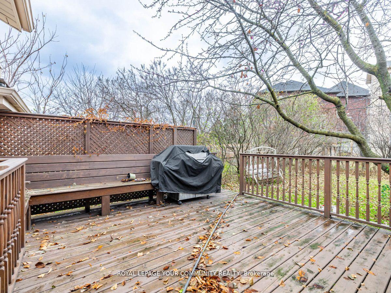$3,600
Available - For Rent
Listing ID: C12030153
9 Robson Plac East , Toronto, M2R 2Y3, Toronto
| Gorgeous, Renovated, Four Bedroom/Two Bedroom Custom-Built Bungalow. Fabulous Location In A Thriving Neighborhood On A Cul De Sac! Including One Garage and Driveway Allows For 3 Car Parking. Easy Access To Finch Subway, Public Transit, York University, Shopping, Hospital. ** EXTRAS ** Subletting Is Strictly Prohibited. Basement Can Be Included for $5000 Total. Tenants Responsible For Portion Of Driveway, Lawn Care Maintenance and 3/4 Utilities |
| Price | $3,600 |
| Taxes: | $0.00 |
| Payment Frequency: | Monthly |
| Payment Method: | Cheque |
| Rental Application Required: | T |
| Deposit Required: | True |
| Credit Check: | T |
| Employment Letter | T |
| References Required: | T |
| Occupancy: | Vacant |
| Address: | 9 Robson Plac East , Toronto, M2R 2Y3, Toronto |
| Directions/Cross Streets: | Bathurst / Transwell |
| Rooms: | 5 |
| Bedrooms: | 4 |
| Bedrooms +: | 0 |
| Family Room: | T |
| Basement: | Other |
| Furnished: | Unfu |
| Level/Floor | Room | Length(ft) | Width(ft) | Descriptions | |
| Room 1 | Main | Kitchen | 10.66 | 14.86 | Hardwood Floor, Crown Moulding, W/O To Deck |
| Room 2 | Main | Dining Ro | 11.05 | 14.86 | Hardwood Floor, Crown Moulding, Gas Fireplace |
| Room 3 | Main | Living Ro | 16.83 | 23.26 | Hardwood Floor, Crown Moulding, Vaulted Ceiling(s) |
| Room 4 | Main | Primary B | 13.35 | 11.51 | Hardwood Floor, Crown Moulding, 4 Pc Ensuite |
| Room 5 | Main | Bedroom 2 | 8.86 | 10.76 | Hardwood Floor, Large Window |
| Room 6 | Main | Bedroom 3 | 8.1 | 10.76 | Hardwood Floor, Large Window |
| Room 7 | Main | Bedroom 4 | 7.87 | 10.5 | Hardwood Floor, Overlooks Backyard |
| Washroom Type | No. of Pieces | Level |
| Washroom Type 1 | 4 | Main |
| Washroom Type 2 | 4 | Main |
| Washroom Type 3 | 0 | |
| Washroom Type 4 | 0 | |
| Washroom Type 5 | 0 |
| Total Area: | 0.00 |
| Property Type: | Detached |
| Style: | 1 1/2 Storey |
| Exterior: | Other |
| Garage Type: | Attached |
| (Parking/)Drive: | Private |
| Drive Parking Spaces: | 3 |
| Park #1 | |
| Parking Type: | Private |
| Park #2 | |
| Parking Type: | Private |
| Pool: | None |
| Private Entrance: | T |
| Laundry Access: | Ensuite |
| CAC Included: | N |
| Water Included: | N |
| Cabel TV Included: | N |
| Common Elements Included: | Y |
| Heat Included: | N |
| Parking Included: | Y |
| Condo Tax Included: | N |
| Building Insurance Included: | N |
| Fireplace/Stove: | Y |
| Heat Type: | Forced Air |
| Central Air Conditioning: | Central Air |
| Central Vac: | N |
| Laundry Level: | Syste |
| Ensuite Laundry: | F |
| Sewers: | Sewer |
| Although the information displayed is believed to be accurate, no warranties or representations are made of any kind. |
| ROYAL LEPAGE YOUR COMMUNITY REALTY |
|
|

Mina Nourikhalichi
Broker
Dir:
416-882-5419
Bus:
905-731-2000
Fax:
905-886-7556
| Book Showing | Email a Friend |
Jump To:
At a Glance:
| Type: | Freehold - Detached |
| Area: | Toronto |
| Municipality: | Toronto C07 |
| Neighbourhood: | Newtonbrook West |
| Style: | 1 1/2 Storey |
| Beds: | 4 |
| Baths: | 2 |
| Fireplace: | Y |
| Pool: | None |
Locatin Map:

