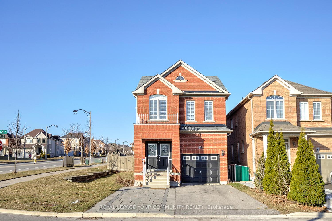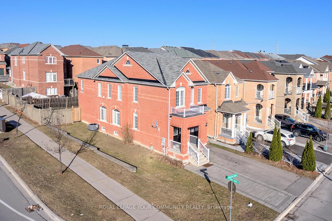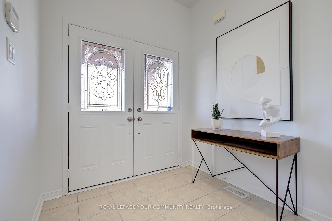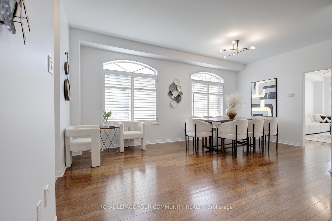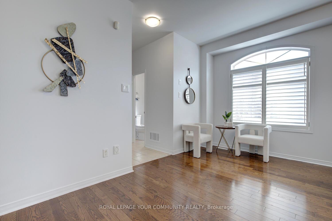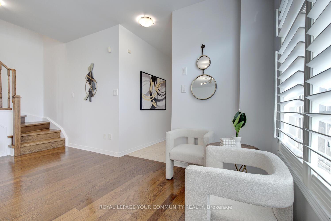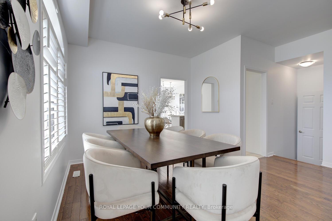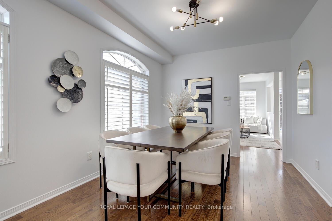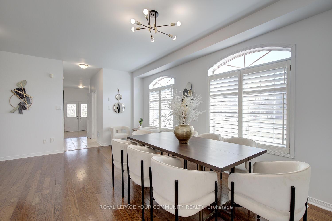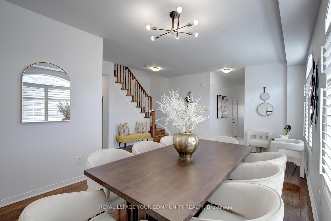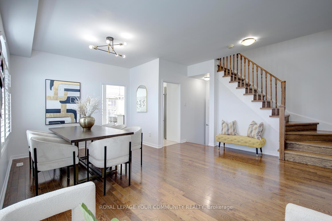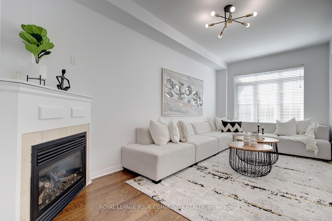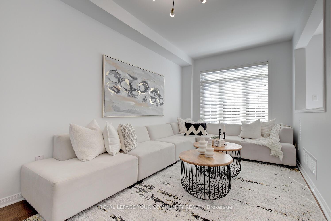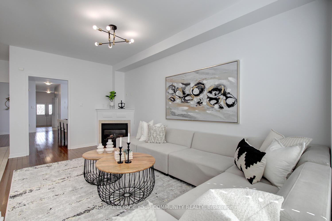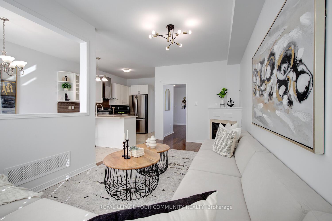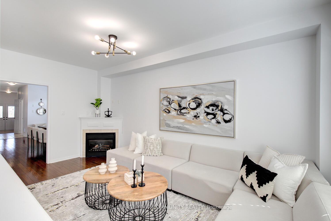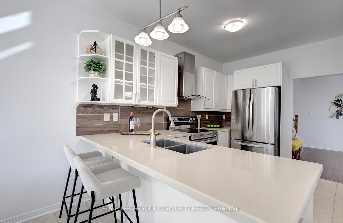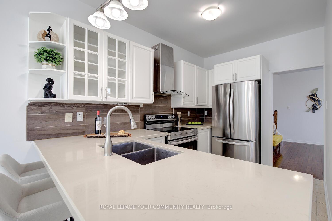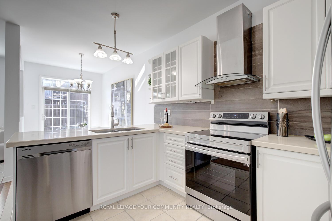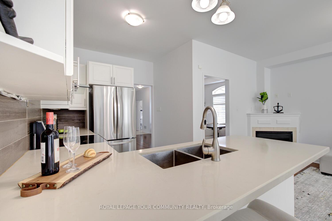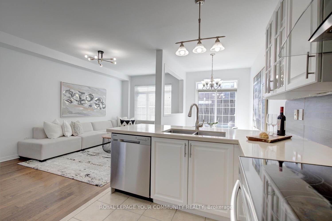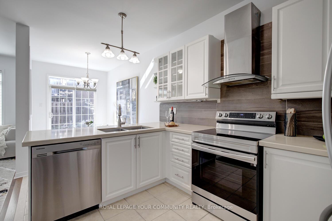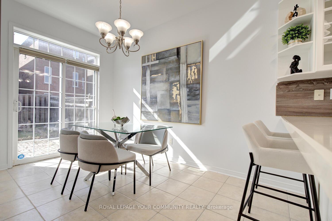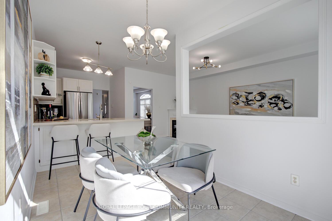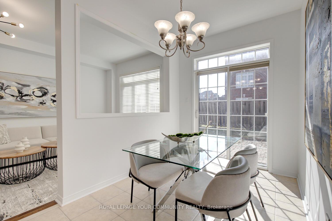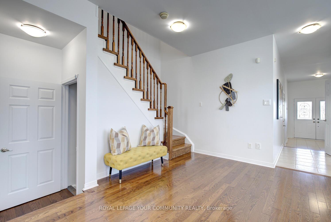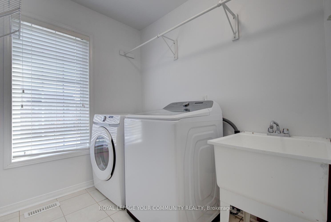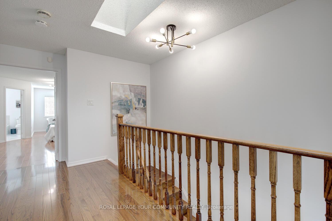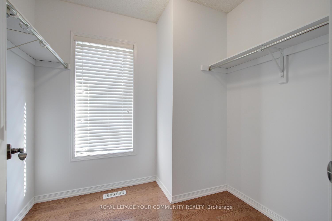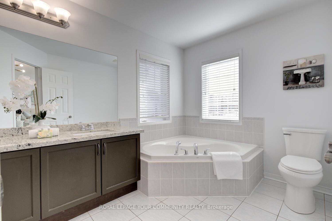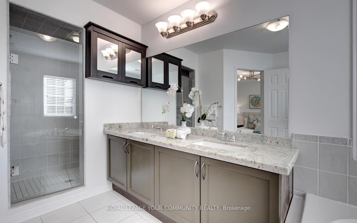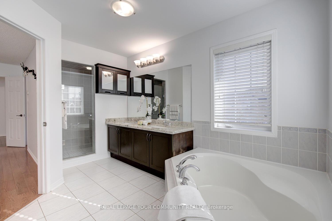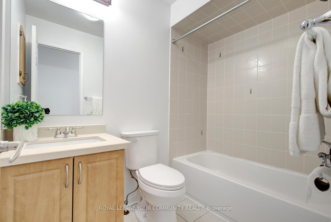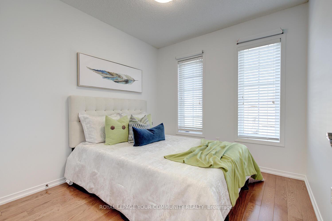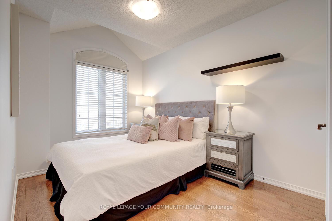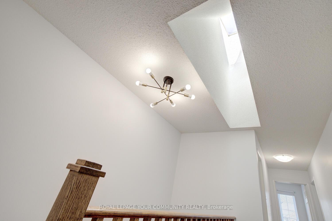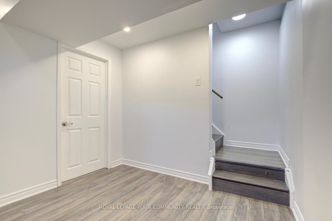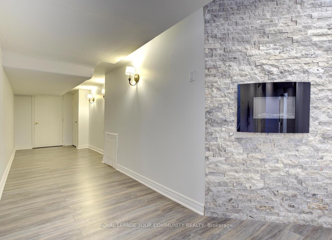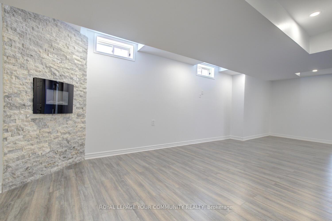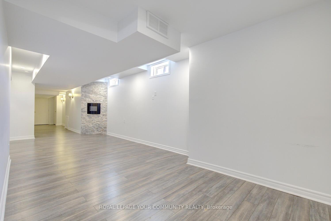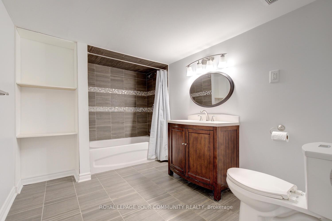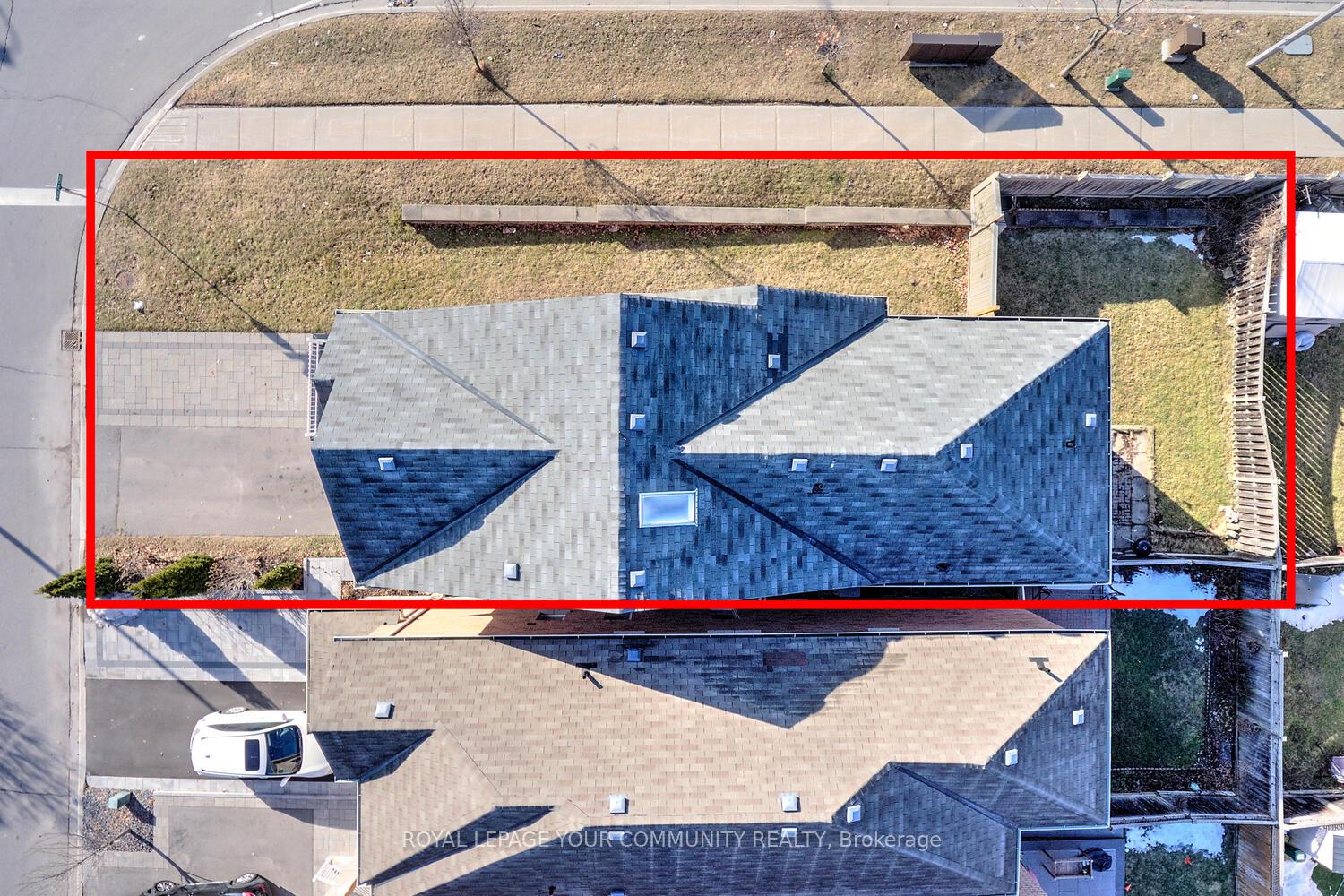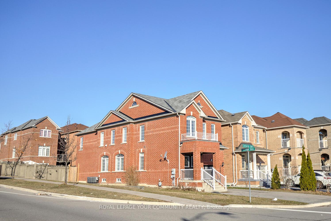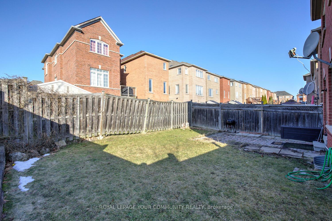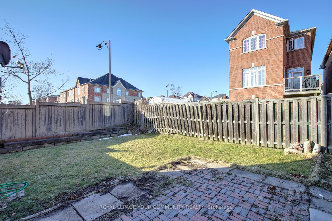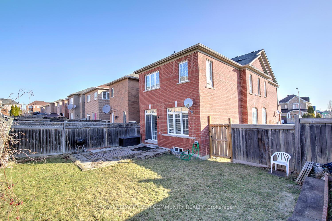$1,368,000
Available - For Sale
Listing ID: N12029639
2 Catalpa Cres , Vaughan, L6A 0R3, York
| Wow, Welcome To This Premium Corner Lot Beauty, 2 Catalpa Cres! This Vibrant Fully Detached Home Offering 2,900+ Sq Ft Living Space (2,031 Sq Ft Above Grade) & Finished Basement Is Nestled On A South-West Side Corner 33 Ft Lot In Prestigious Patterson! Stunning 4+1 Bedroom, 4-Bathroom Home Filled With Natural Light; Offers Spectacular Floor Plan To Entertain & Enjoy Life Comfortably; Charming Curb Appeal With Sidewalk Free Extended Driveway With Luxurious Stone Interlock [2021] For Additional Parking (Parks 4 Cars Total) & Covered Porch; 9 Ft Ceilings On Main; Skylight Above 2nd Floor Staircase; Hardwood Floors Throughout First And Second Floor; Inviting Foyer With Double Doors; Gourmet Kitchen With Quartz Counters, Stainless Steel Appliances, Large Eat-In Area Overlooking To Family Room & With Walk-Out To Large Backyard; Inviting Family Room With Gas Fireplace; Formal Dining And Living Room; 4 Spacious Bedrooms On 2nd Floor; Primary Retreat With Large Walk-In Closet & 5-Pc Ensuite; 2nd Floor Laundry; Finished Basement With Large Living Room, One Bedroom, 3-Pc Bath & Cold Room! Comes With Dishwasher, Stove, Washer & Dryer [2021], Fridge [2023], Range Hood [2025]! Steps To Maple GO Train, Parks, Top Schools, Shops & All Amenities! See 3-D! |
| Price | $1,368,000 |
| Taxes: | $5760.41 |
| Assessment Year: | 2024 |
| Occupancy: | Vacant |
| Address: | 2 Catalpa Cres , Vaughan, L6A 0R3, York |
| Directions/Cross Streets: | Dufferin & Major Mackenzie |
| Rooms: | 9 |
| Rooms +: | 2 |
| Bedrooms: | 4 |
| Bedrooms +: | 1 |
| Family Room: | T |
| Basement: | Finished |
| Level/Floor | Room | Length(ft) | Width(ft) | Descriptions | |
| Room 1 | Main | Foyer | 6.89 | 12.73 | Double Doors, Tile Floor, Closet |
| Room 2 | Main | Kitchen | 23.94 | 7.74 | Quartz Counter, Stainless Steel Appl, Backsplash |
| Room 3 | Main | Breakfast | 23.94 | 7.74 | Eat-in Kitchen, Overlooks Family, W/O To Yard |
| Room 4 | Main | Family Ro | 9.51 | 17.58 | Hardwood Floor, West View, Fireplace |
| Room 5 | Main | Living Ro | 18.11 | 15.65 | Hardwood Floor, South View, Combined w/Dining |
| Room 6 | Main | Dining Ro | 18.11 | 15.65 | Hardwood Floor, South View, Combined w/Living |
| Room 7 | Second | Primary B | 22.01 | 11.81 | Hardwood Floor, 5 Pc Ensuite, Walk-In Closet(s) |
| Room 8 | Second | Bedroom 2 | 10.56 | 9.77 | Hardwood Floor, Window, Closet |
| Room 9 | Second | Bedroom 3 | 13.94 | 8.07 | Hardwood Floor, Window, Closet |
| Room 10 | Second | Bedroom 4 | 8.63 | 8.92 | Hardwood Floor, Window, Closet |
| Room 11 | Basement | Bedroom 5 | 9.18 | 10.82 | Laminate, Window, Separate Room |
| Room 12 | Basement | Living Ro | 24.27 | 9.38 | Laminate, Open Concept, Pot Lights |
| Room 13 | Second | Laundry | 5.87 | 7.48 | Tile Floor, Separate Room |
| Washroom Type | No. of Pieces | Level |
| Washroom Type 1 | 2 | Main |
| Washroom Type 2 | 5 | Second |
| Washroom Type 3 | 4 | Second |
| Washroom Type 4 | 3 | Basement |
| Washroom Type 5 | 0 |
| Total Area: | 0.00 |
| Property Type: | Detached |
| Style: | 2-Storey |
| Exterior: | Brick |
| Garage Type: | Attached |
| (Parking/)Drive: | Private |
| Drive Parking Spaces: | 3 |
| Park #1 | |
| Parking Type: | Private |
| Park #2 | |
| Parking Type: | Private |
| Pool: | None |
| Approximatly Square Footage: | 2000-2500 |
| Property Features: | Fenced Yard, Golf |
| CAC Included: | N |
| Water Included: | N |
| Cabel TV Included: | N |
| Common Elements Included: | N |
| Heat Included: | N |
| Parking Included: | N |
| Condo Tax Included: | N |
| Building Insurance Included: | N |
| Fireplace/Stove: | Y |
| Heat Type: | Forced Air |
| Central Air Conditioning: | Central Air |
| Central Vac: | N |
| Laundry Level: | Syste |
| Ensuite Laundry: | F |
| Sewers: | Sewer |
$
%
Years
This calculator is for demonstration purposes only. Always consult a professional
financial advisor before making personal financial decisions.
| Although the information displayed is believed to be accurate, no warranties or representations are made of any kind. |
| ROYAL LEPAGE YOUR COMMUNITY REALTY |
|
|

Mina Nourikhalichi
Broker
Dir:
416-882-5419
Bus:
905-731-2000
Fax:
905-886-7556
| Virtual Tour | Book Showing | Email a Friend |
Jump To:
At a Glance:
| Type: | Freehold - Detached |
| Area: | York |
| Municipality: | Vaughan |
| Neighbourhood: | Patterson |
| Style: | 2-Storey |
| Tax: | $5,760.41 |
| Beds: | 4+1 |
| Baths: | 4 |
| Fireplace: | Y |
| Pool: | None |
Locatin Map:
Payment Calculator:

