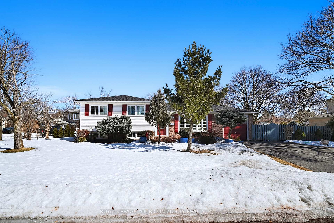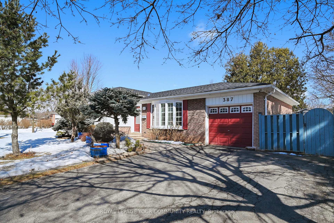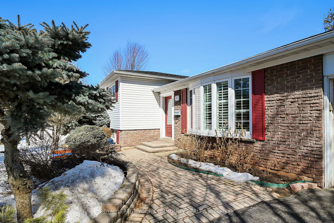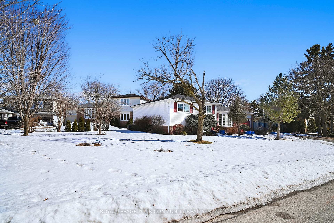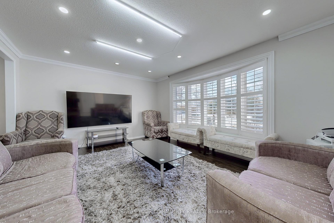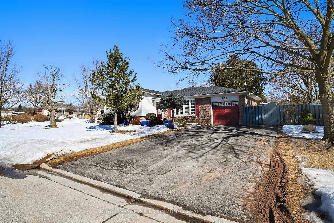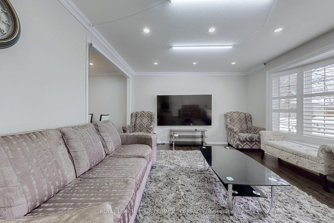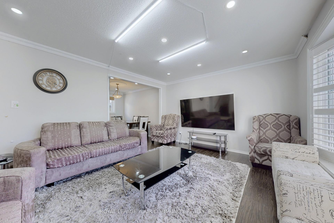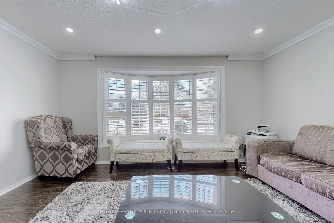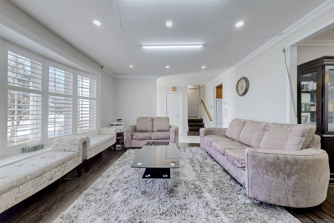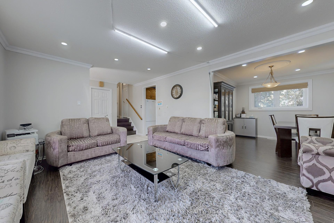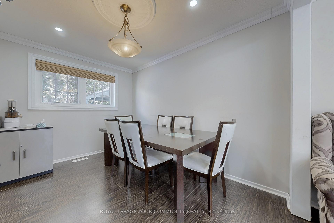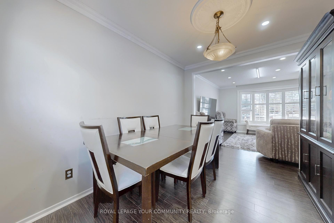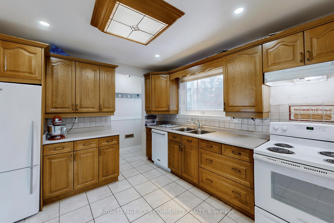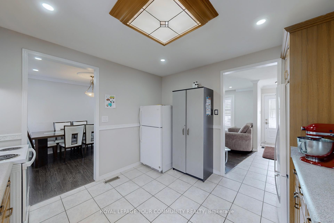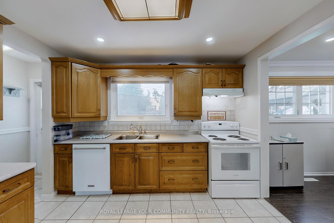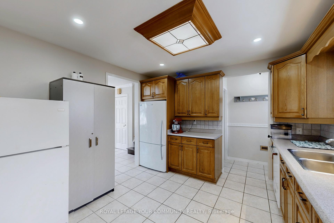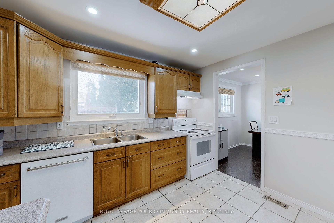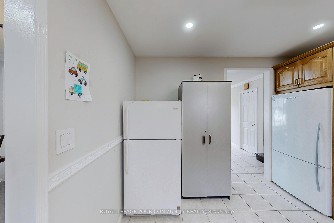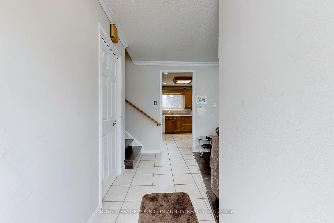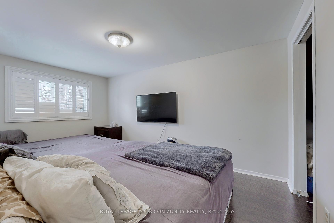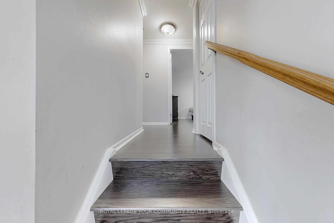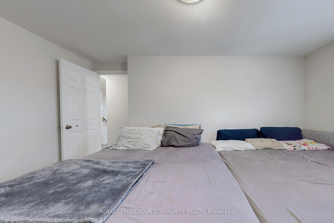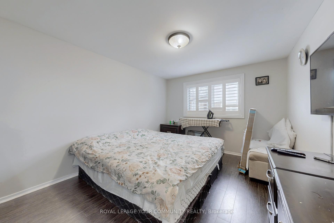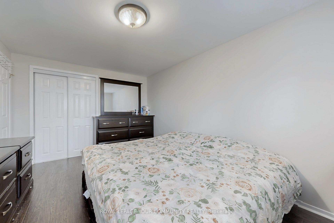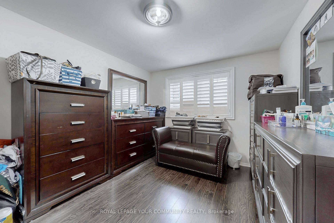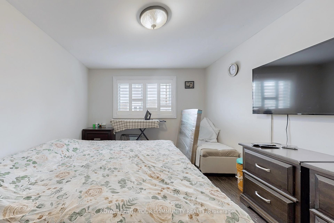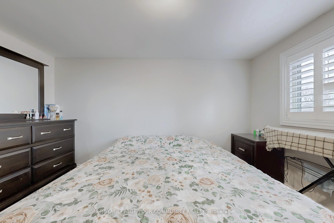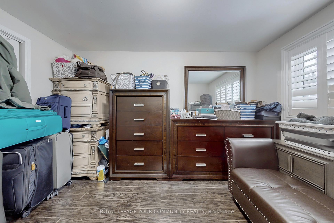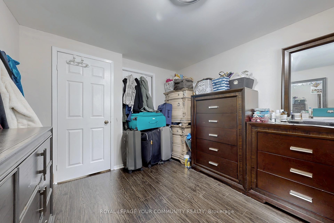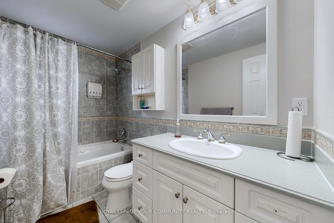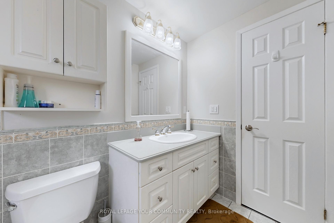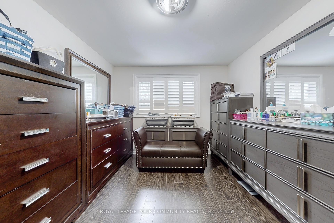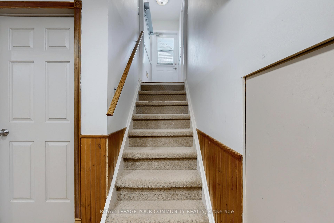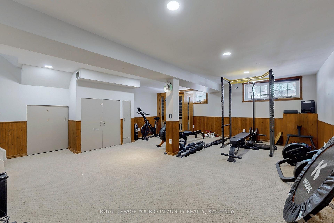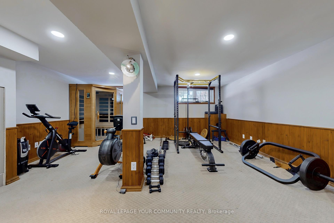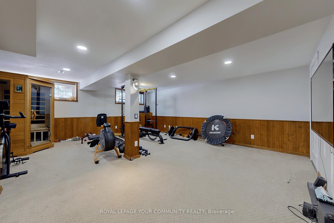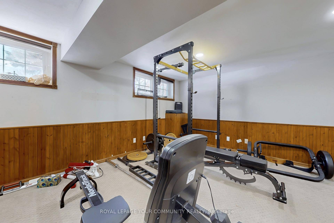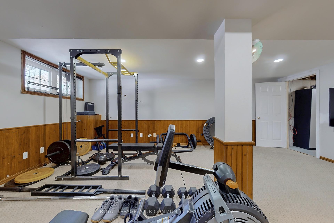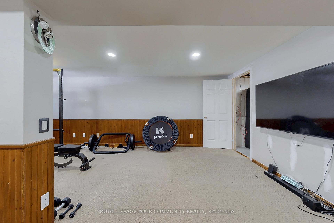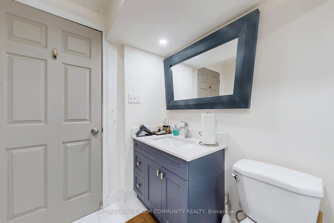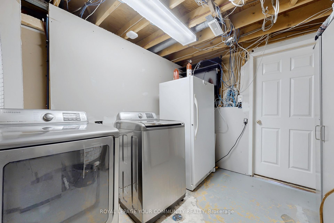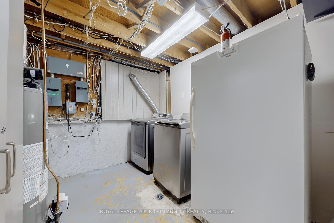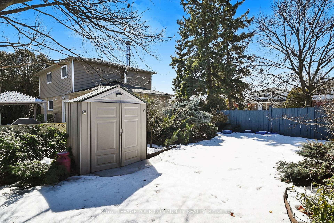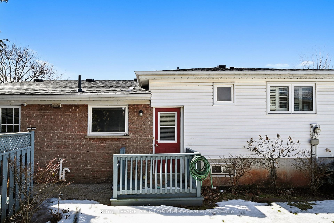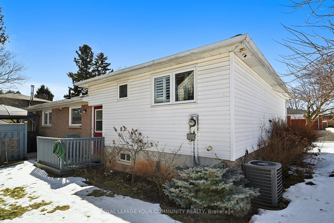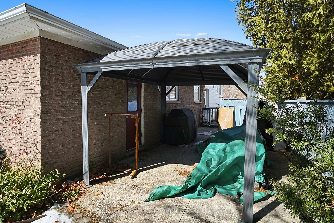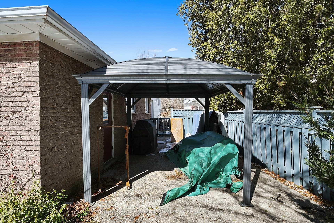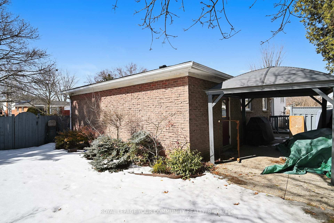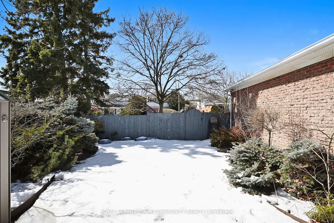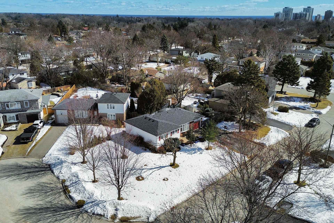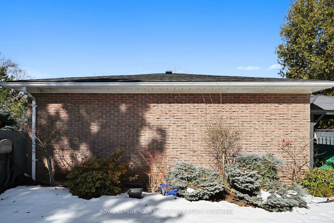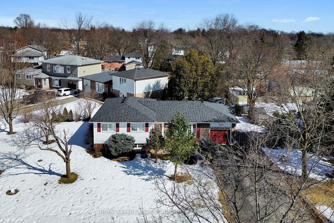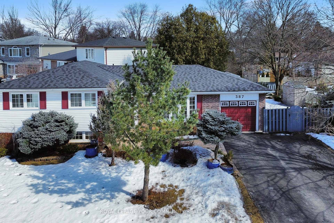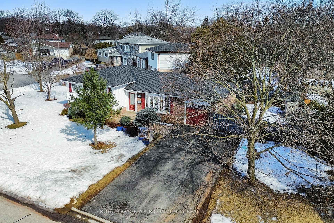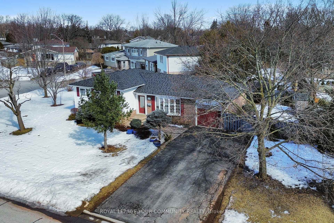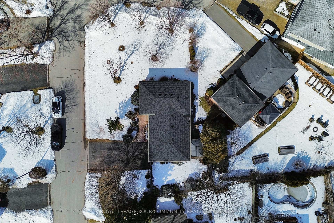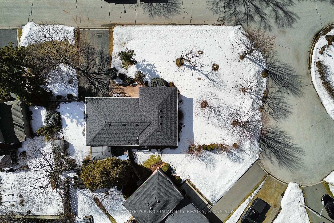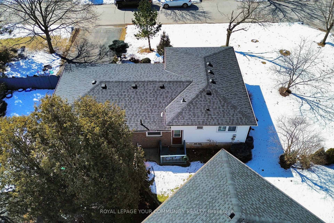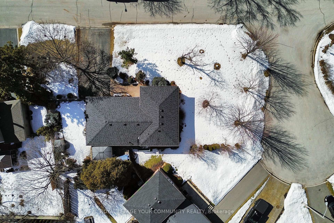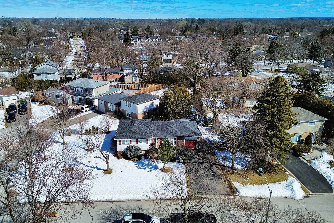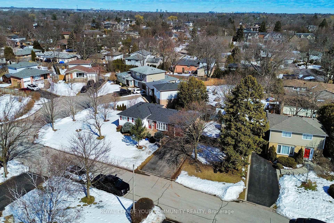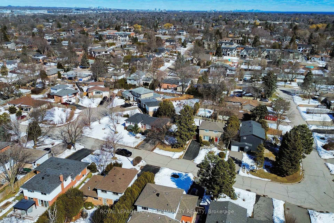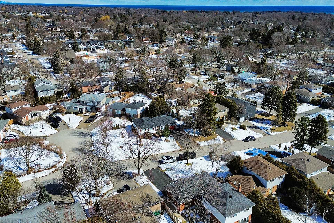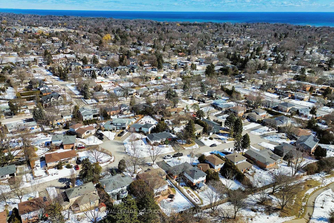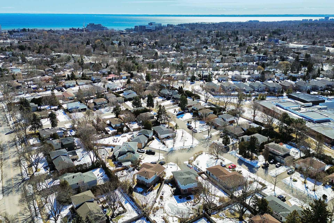$1,369,000
Available - For Sale
Listing ID: W12026289
387 Yale Cres , Oakville, L6L 3L6, Halton
| Highly Coveted Bronte Community in Southwest Oakville!Nestled on a quiet crescent, this home sits on a spacious, maturely landscaped lot in one of Oakville's most desirable neighbourhoods. Just steps from a vibrant community centre offering activities for all ages, this prime location is also minutes from scenic trails, top-rated schools, shopping, dining, and the charming Bronte Village, home to a stunning marina and harbour. The corner lot expands at the rear, offering the potential to build a new home over 3,000 sq. ft. above grade. Don't miss this incredible opportunity to Move-in, Renovate or Build Your Dream Home. |
| Price | $1,369,000 |
| Taxes: | $5600.00 |
| Assessment Year: | 2024 |
| Occupancy: | Owner |
| Address: | 387 Yale Cres , Oakville, L6L 3L6, Halton |
| Directions/Cross Streets: | North of Rebecca & Third Line |
| Rooms: | 6 |
| Rooms +: | 2 |
| Bedrooms: | 3 |
| Bedrooms +: | 0 |
| Family Room: | F |
| Basement: | Partially Fi |
| Level/Floor | Room | Length(ft) | Width(ft) | Descriptions | |
| Room 1 | Main | Living Ro | 15.84 | 12.76 | Hardwood Floor, Picture Window, Pot Lights |
| Room 2 | Main | Dining Ro | 8.82 | 11.25 | Hardwood Floor, Window, Pot Lights |
| Room 3 | Main | Kitchen | 10.99 | 11.25 | Tile Floor, Window, W/O To Yard |
| Room 4 | Upper | Primary B | 16.01 | 10.33 | Hardwood Floor, Closet, Window |
| Room 5 | Upper | Bedroom 2 | 10.33 | 12.99 | Hardwood Floor, Closet, Window |
| Room 6 | Upper | Bedroom 3 | 11.68 | 9.58 | Hardwood Floor, Closet, Window |
| Room 7 | Lower | Recreatio | 20.24 | 17.48 | Broadloom, Window, Pot Lights |
| Room 8 | Lower | Utility R | 6.33 | 7.9 | Combined w/Laundry |
| Washroom Type | No. of Pieces | Level |
| Washroom Type 1 | 4 | Main |
| Washroom Type 2 | 3 | Lower |
| Washroom Type 3 | 0 | |
| Washroom Type 4 | 0 | |
| Washroom Type 5 | 0 |
| Total Area: | 0.00 |
| Property Type: | Detached |
| Style: | Sidesplit 3 |
| Exterior: | Brick, Vinyl Siding |
| Garage Type: | Attached |
| (Parking/)Drive: | Private Do |
| Drive Parking Spaces: | 4 |
| Park #1 | |
| Parking Type: | Private Do |
| Park #2 | |
| Parking Type: | Private Do |
| Pool: | None |
| CAC Included: | N |
| Water Included: | N |
| Cabel TV Included: | N |
| Common Elements Included: | N |
| Heat Included: | N |
| Parking Included: | N |
| Condo Tax Included: | N |
| Building Insurance Included: | N |
| Fireplace/Stove: | N |
| Heat Type: | Forced Air |
| Central Air Conditioning: | Central Air |
| Central Vac: | N |
| Laundry Level: | Syste |
| Ensuite Laundry: | F |
| Sewers: | Sewer |
$
%
Years
This calculator is for demonstration purposes only. Always consult a professional
financial advisor before making personal financial decisions.
| Although the information displayed is believed to be accurate, no warranties or representations are made of any kind. |
| ROYAL LEPAGE YOUR COMMUNITY REALTY |
|
|

Mina Nourikhalichi
Broker
Dir:
416-882-5419
Bus:
905-731-2000
Fax:
905-886-7556
| Virtual Tour | Book Showing | Email a Friend |
Jump To:
At a Glance:
| Type: | Freehold - Detached |
| Area: | Halton |
| Municipality: | Oakville |
| Neighbourhood: | 1020 - WO West |
| Style: | Sidesplit 3 |
| Tax: | $5,600 |
| Beds: | 3 |
| Baths: | 2 |
| Fireplace: | N |
| Pool: | None |
Locatin Map:
Payment Calculator:

