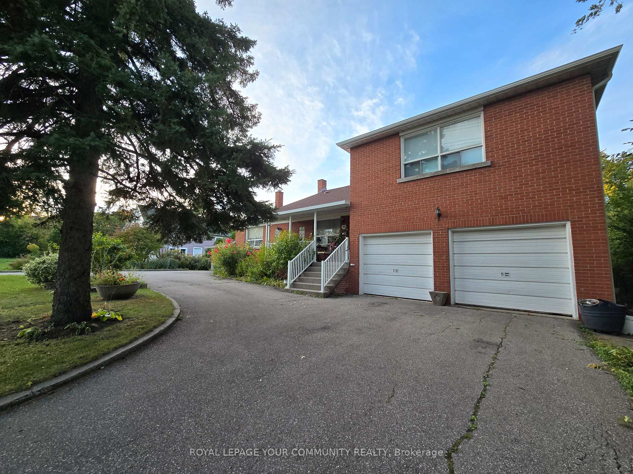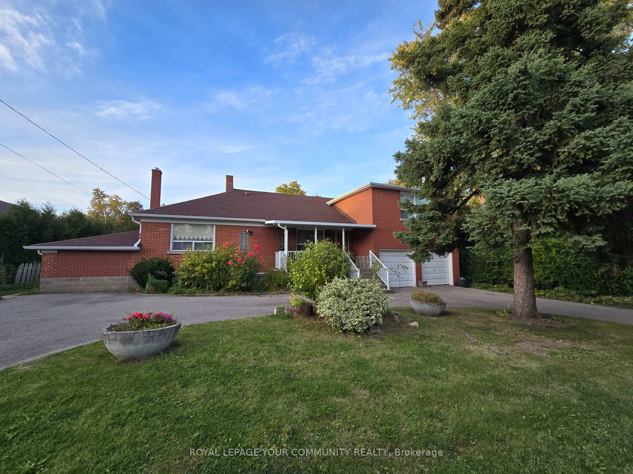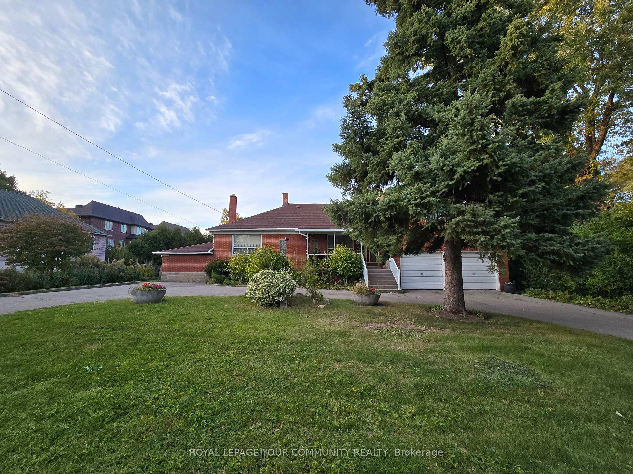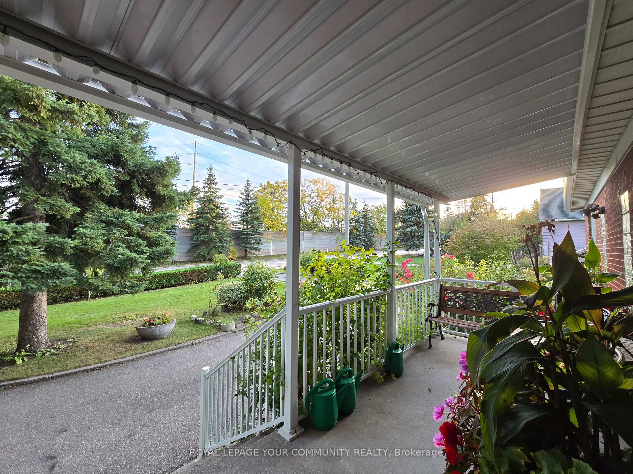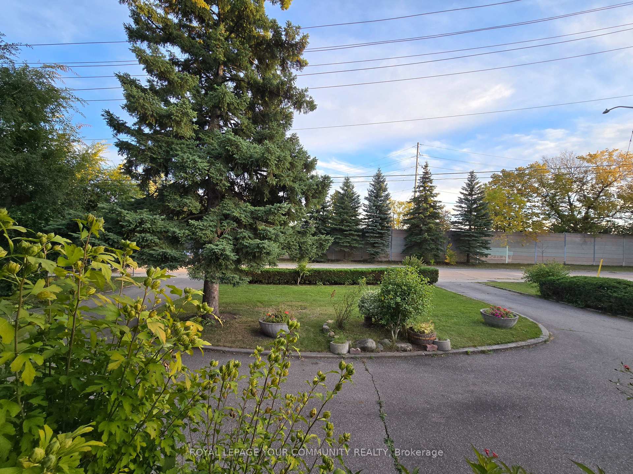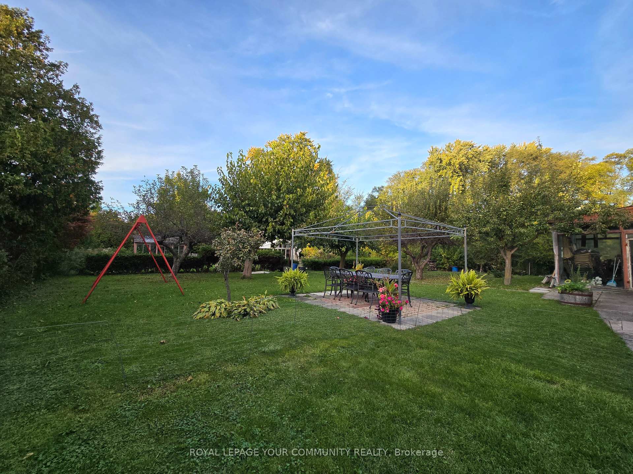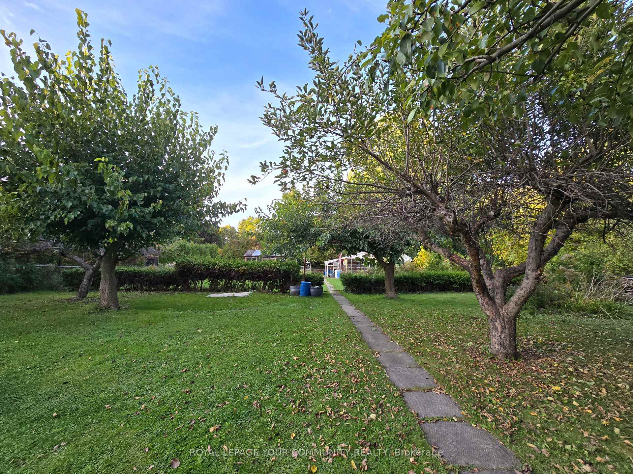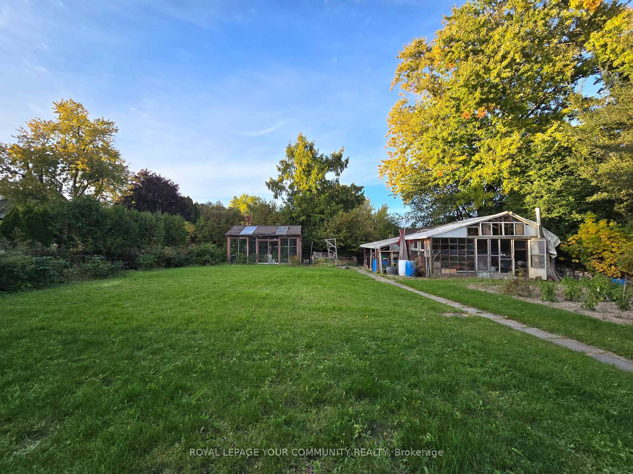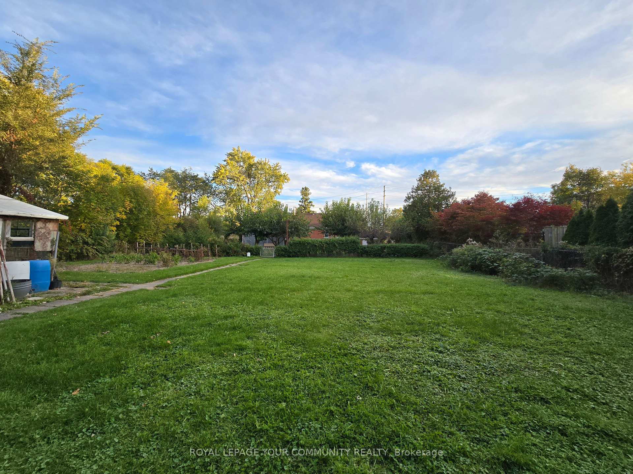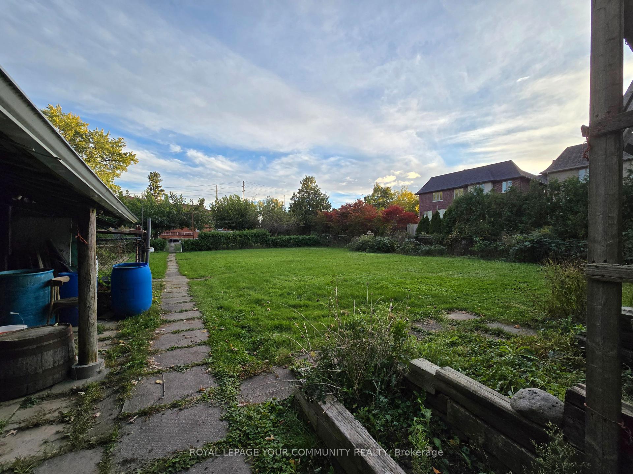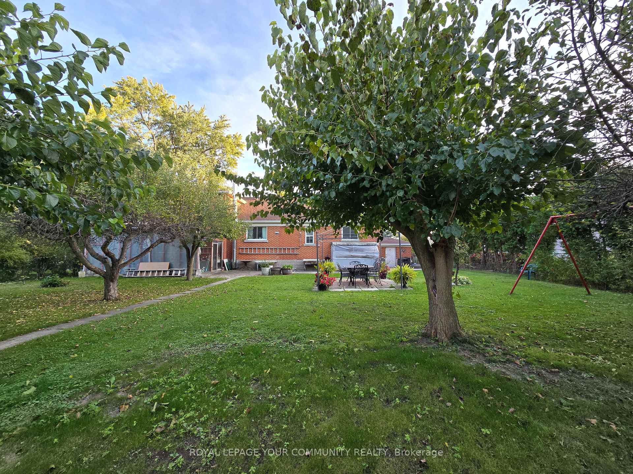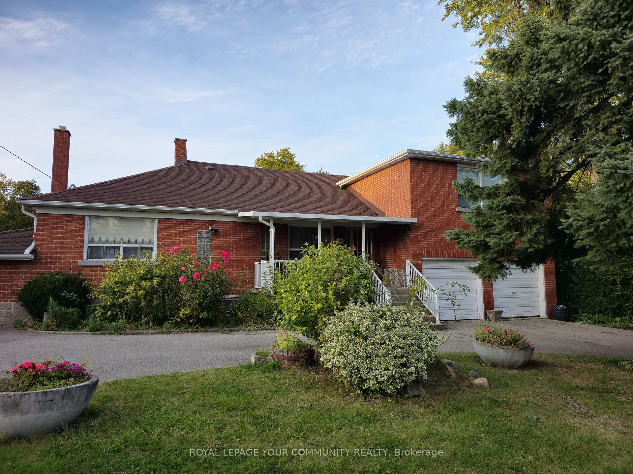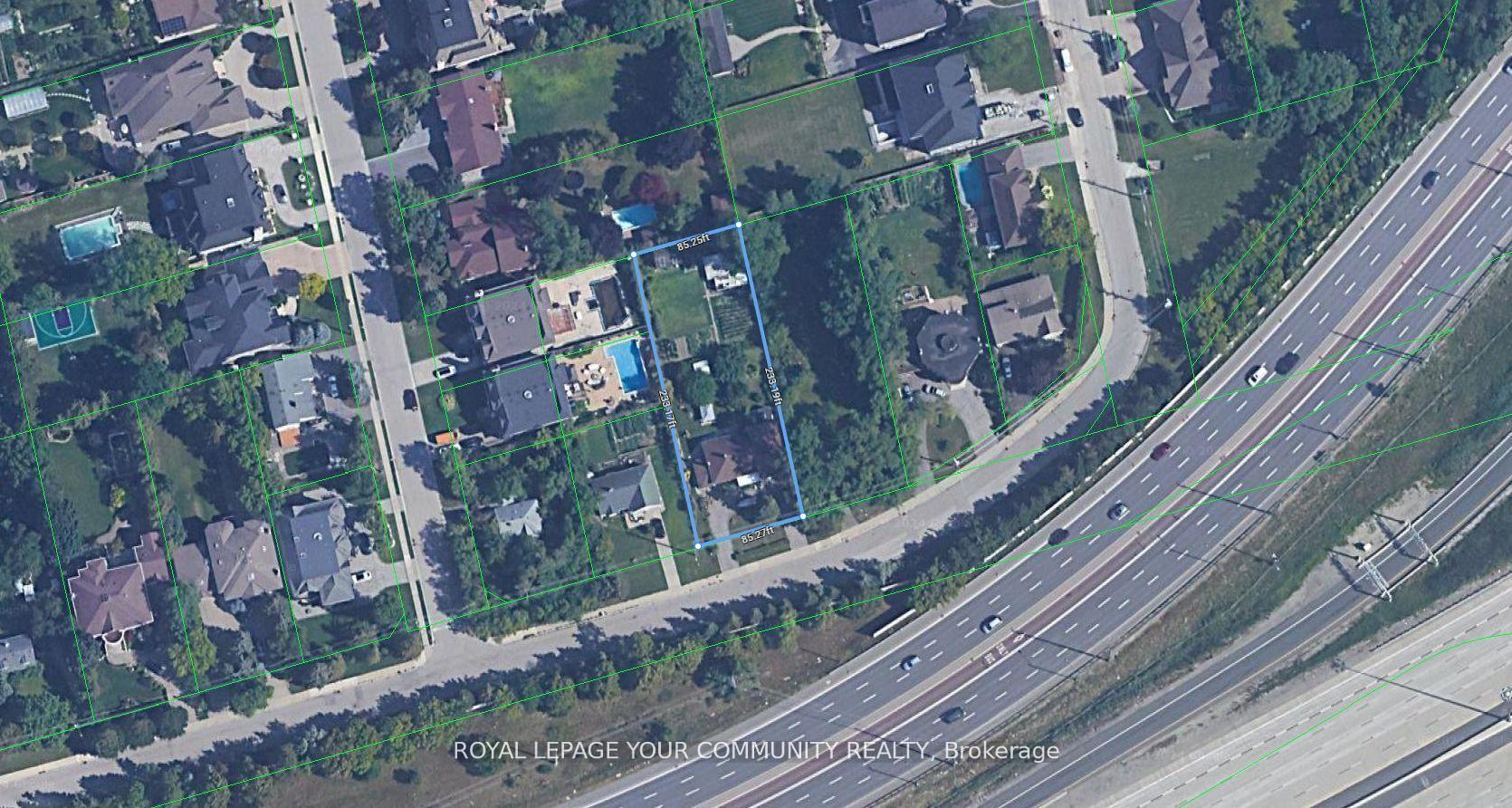$2,800,000
Available - For Sale
Listing ID: N12024368
100 Langstaff Road , Richmond Hill, L4C 6N3, York
| Welcome to your opportunity of a lifetime, the Golden Egg of South Richvale! This property, a true oasis, offers endless potential to bring your dream home to life surrounded by the beauty of nature - a landscape of mature trees, fruit trees, an endearing curb appeal, and a lush, private perimeter. The value of this property goes above and beyond! Conveniently located and nestled in one of the best neighborhoods in Richmond Hill nearby highways (407, 404, 401 and 400), transit (GO/YRT/Viva), necessities, amenities, delectable restaurants and close to Mackenzie Health Hospital and Hillcrest Mall. Once a flourishing farm, it retains its charm with existing greenhouses, a peaceful atmosphere, and expansive land ready for revitalization. Whether you envision a custom build or preserving the homes nostalgia, it's ready for the next chapter to match your lifestyle. Seize the moment to grow your family roots in one of Richmond Hill's most sought-after neighborhoods; your next home awaits! |
| Price | $2,800,000 |
| Taxes: | $10557.00 |
| Occupancy: | Owner |
| Address: | 100 Langstaff Road , Richmond Hill, L4C 6N3, York |
| Acreage: | < .50 |
| Directions/Cross Streets: | Yonge St. & Garden Ave |
| Rooms: | 8 |
| Bedrooms: | 4 |
| Bedrooms +: | 0 |
| Family Room: | T |
| Basement: | Finished wit |
| Level/Floor | Room | Length(ft) | Width(ft) | Descriptions | |
| Room 1 | Ground | Kitchen | 15.32 | 15.65 | Family Size Kitchen, Breakfast Area, Above Grade Window |
| Room 2 | Ground | Primary B | 13.32 | 12.27 | Laminate, Closet, Above Grade Window |
| Room 3 | Ground | Dining Ro | 12.6 | 13.58 | Broadloom, Closet, Above Grade Window |
| Room 4 | Ground | Living Ro | 13.74 | 17.65 | Broadloom, Glass Block Window, Window |
| Room 5 | Ground | Family Ro | 15.97 | 11.58 | Laminate, Large Window |
| Room 6 | Second | Bedroom 2 | 13.25 | 19.58 | Laminate, Closet, Window |
| Room 7 | Second | Bedroom 3 | 10.07 | 10.17 | Laminate, Closet, Window |
| Room 8 | Second | Bedroom 4 | 10.07 | 11.91 | Laminate, Closet, Window |
| Room 9 | Basement | Great Roo | Window | ||
| Room 10 | Basement | Kitchen | Family Size Kitchen, Centre Island, Window | ||
| Room 11 | Basement | Cold Room | Window | ||
| Room 12 | Basement | Laundry |
| Washroom Type | No. of Pieces | Level |
| Washroom Type 1 | 4 | Ground |
| Washroom Type 2 | 2 | Ground |
| Washroom Type 3 | 4 | Second |
| Washroom Type 4 | 3 | Basement |
| Washroom Type 5 | 0 |
| Total Area: | 0.00 |
| Property Type: | Detached |
| Style: | 1 1/2 Storey |
| Exterior: | Brick |
| Garage Type: | Attached |
| (Parking/)Drive: | Private |
| Drive Parking Spaces: | 8 |
| Park #1 | |
| Parking Type: | Private |
| Park #2 | |
| Parking Type: | Private |
| Pool: | None |
| CAC Included: | N |
| Water Included: | N |
| Cabel TV Included: | N |
| Common Elements Included: | N |
| Heat Included: | N |
| Parking Included: | N |
| Condo Tax Included: | N |
| Building Insurance Included: | N |
| Fireplace/Stove: | N |
| Heat Type: | Forced Air |
| Central Air Conditioning: | Central Air |
| Central Vac: | N |
| Laundry Level: | Syste |
| Ensuite Laundry: | F |
| Sewers: | Sewer |
$
%
Years
This calculator is for demonstration purposes only. Always consult a professional
financial advisor before making personal financial decisions.
| Although the information displayed is believed to be accurate, no warranties or representations are made of any kind. |
| ROYAL LEPAGE YOUR COMMUNITY REALTY |
|
|

Mina Nourikhalichi
Broker
Dir:
416-882-5419
Bus:
905-731-2000
Fax:
905-886-7556
| Book Showing | Email a Friend |
Jump To:
At a Glance:
| Type: | Freehold - Detached |
| Area: | York |
| Municipality: | Richmond Hill |
| Neighbourhood: | South Richvale |
| Style: | 1 1/2 Storey |
| Tax: | $10,557 |
| Beds: | 4 |
| Baths: | 4 |
| Fireplace: | N |
| Pool: | None |
Locatin Map:
Payment Calculator:

