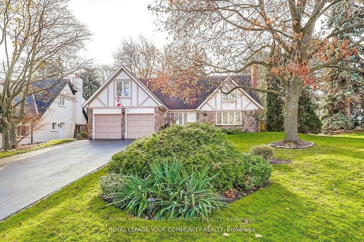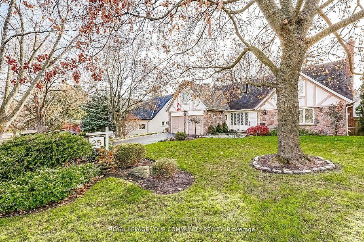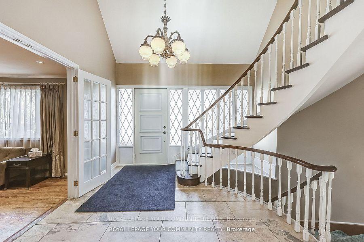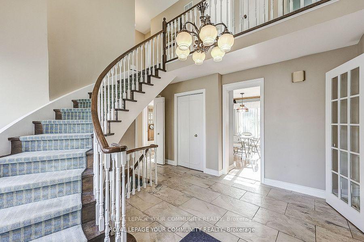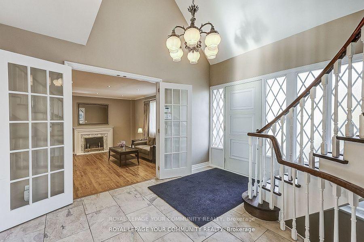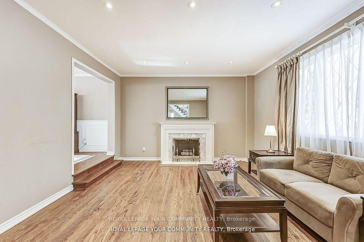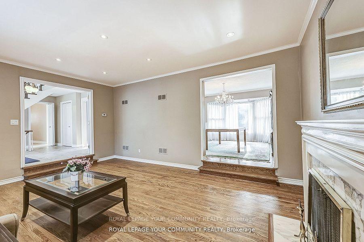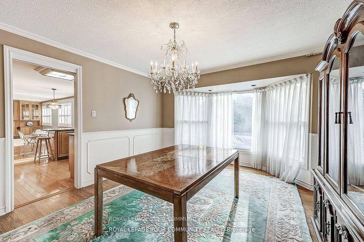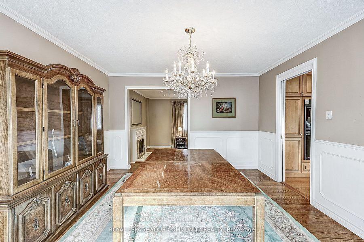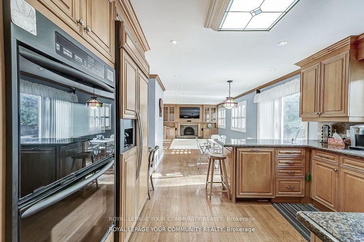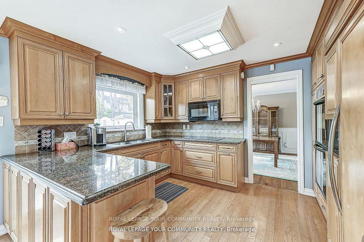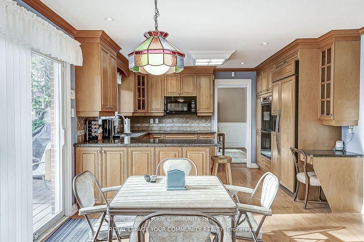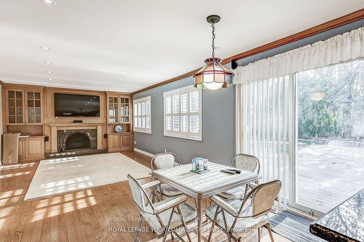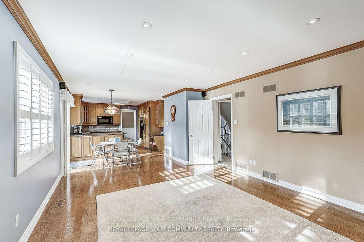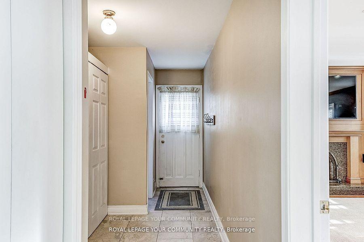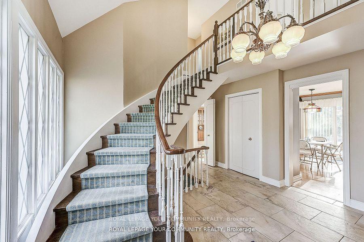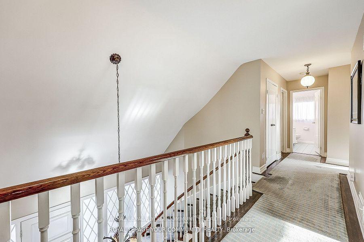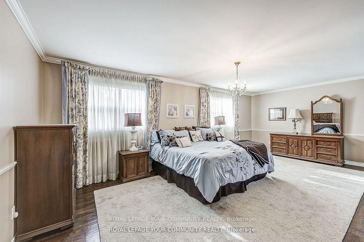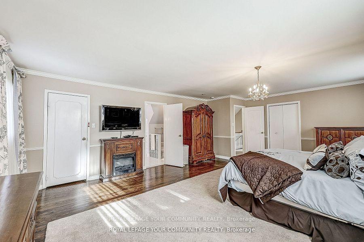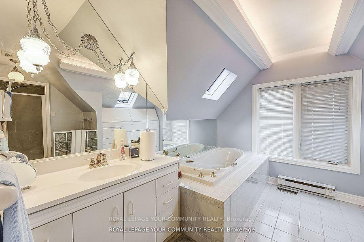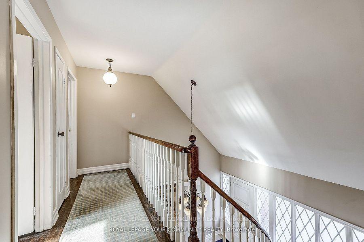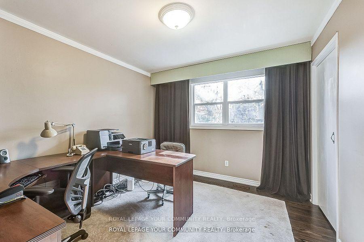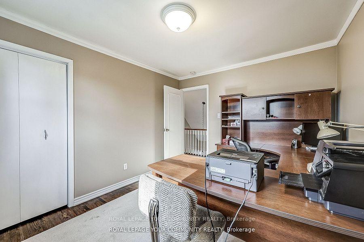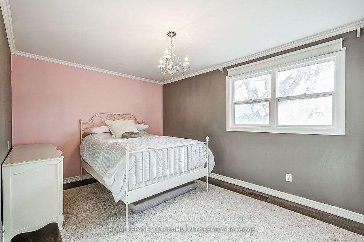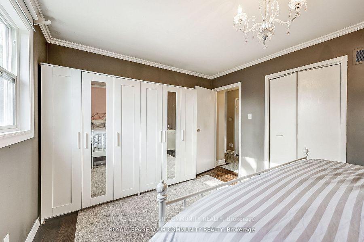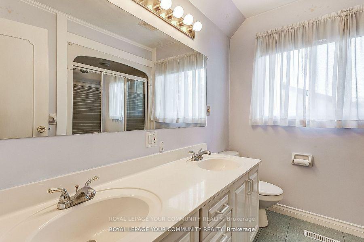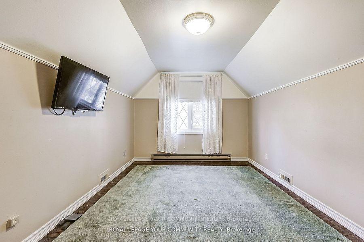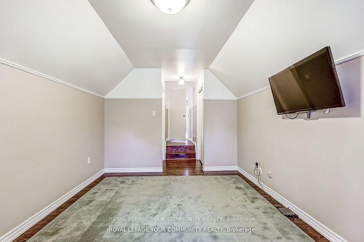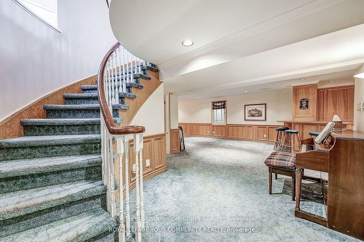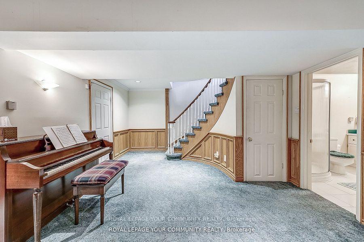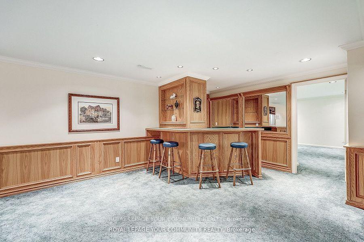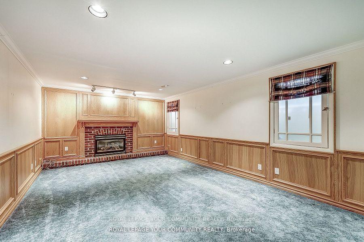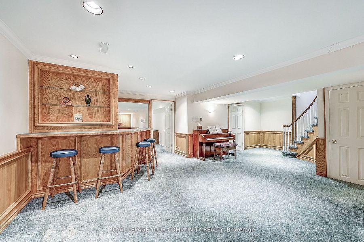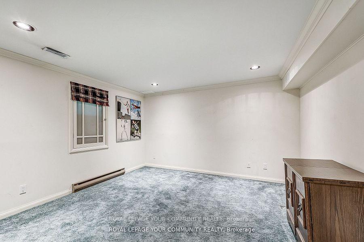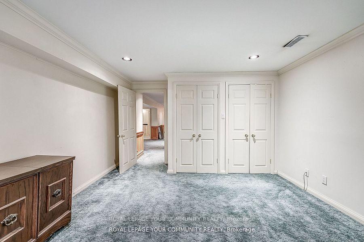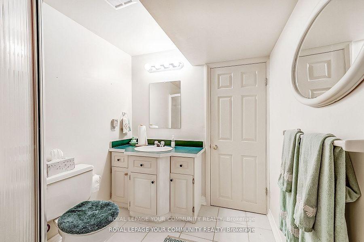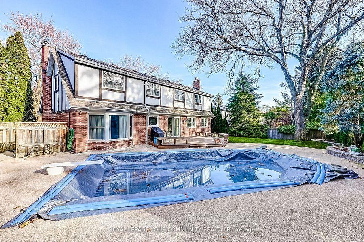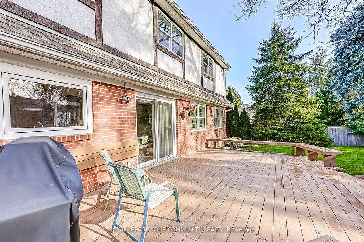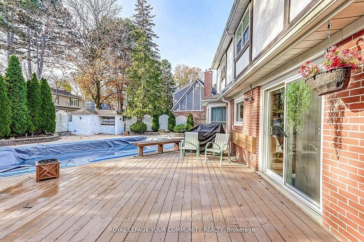$2,358,880
Available - For Sale
Listing ID: N12024057
25 Alcaine Cour , Markham, L3T 2G8, York
| Location Location Location! Beautiful Family Home In Historic Thornhill Village. On a Quiet Cul-de-Sac, the home offers more than 2400 sqft Of Meticulously Laid Out Living Space, Featuring Expansive Principle Common Areas On Main Floor, Hardwood Floors, Finished Basement, Gas Fireplace, W/O To Deck Overlooking Stunning Backyard with Swimming Pool. |
| Price | $2,358,880 |
| Taxes: | $9098.98 |
| Occupancy by: | Owner |
| Address: | 25 Alcaine Cour , Markham, L3T 2G8, York |
| Directions/Cross Streets: | Elgin St / Yonge St |
| Rooms: | 12 |
| Bedrooms: | 5 |
| Bedrooms +: | 0 |
| Family Room: | T |
| Basement: | Finished |
| Level/Floor | Room | Length(ft) | Width(ft) | Descriptions | |
| Room 1 | Main | Foyer | 13.05 | 13.48 | Tile Floor, Closet |
| Room 2 | Main | Living Ro | 13.87 | 18.2 | Fireplace, Hardwood Floor |
| Room 3 | Main | Dining Ro | 15.48 | 12.56 | Hardwood Floor, Bay Window |
| Room 4 | Main | Kitchen | 12.56 | 9.94 | Hardwood Floor, Granite Counters, Combined w/Dining |
| Room 5 | Main | Dining Ro | 12.56 | 8.5 | Hardwood Floor, Combined w/Kitchen, Sliding Doors |
| Room 6 | Main | Family Ro | 13.32 | 18.07 | Hardwood Floor, Fireplace |
| Room 7 | Second | Primary B | 16.2 | 22.53 | Hardwood Floor, 4 Pc Ensuite |
| Room 8 | Second | Bedroom 2 | 12.33 | 10.07 | Hardwood Floor, Closet |
| Room 9 | Second | Bedroom 3 | 10.99 | 14.66 | Hardwood Floor, Closet |
| Room 10 | Second | Bedroom 4 | 24.67 | 10.2 | Hardwood Floor |
| Room 11 | Basement | Recreatio | 25.88 | 32.41 | Fireplace, Wet Bar |
| Room 12 | Basement | Bedroom 5 | 12.6 | 15.48 | Closet |
| Washroom Type | No. of Pieces | Level |
| Washroom Type 1 | 3 | Main |
| Washroom Type 2 | 5 | Second |
| Washroom Type 3 | 4 | Second |
| Washroom Type 4 | 3 | Basement |
| Washroom Type 5 | 0 | |
| Washroom Type 6 | 3 | Main |
| Washroom Type 7 | 5 | Second |
| Washroom Type 8 | 4 | Second |
| Washroom Type 9 | 3 | Basement |
| Washroom Type 10 | 0 |
| Total Area: | 0.00 |
| Property Type: | Detached |
| Style: | 2-Storey |
| Exterior: | Stone, Stucco (Plaster) |
| Garage Type: | Attached |
| (Parking/)Drive: | Private |
| Drive Parking Spaces: | 6 |
| Park #1 | |
| Parking Type: | Private |
| Park #2 | |
| Parking Type: | Private |
| Pool: | Inground |
| CAC Included: | N |
| Water Included: | N |
| Cabel TV Included: | N |
| Common Elements Included: | N |
| Heat Included: | N |
| Parking Included: | N |
| Condo Tax Included: | N |
| Building Insurance Included: | N |
| Fireplace/Stove: | Y |
| Heat Type: | Forced Air |
| Central Air Conditioning: | Central Air |
| Central Vac: | N |
| Laundry Level: | Syste |
| Ensuite Laundry: | F |
| Sewers: | Sewer |
$
%
Years
This calculator is for demonstration purposes only. Always consult a professional
financial advisor before making personal financial decisions.
| Although the information displayed is believed to be accurate, no warranties or representations are made of any kind. |
| ROYAL LEPAGE YOUR COMMUNITY REALTY |
|
|

Mina Nourikhalichi
Broker
Dir:
416-882-5419
Bus:
905-731-2000
Fax:
905-886-7556
| Book Showing | Email a Friend |
Jump To:
At a Glance:
| Type: | Freehold - Detached |
| Area: | York |
| Municipality: | Markham |
| Neighbourhood: | Thornhill |
| Style: | 2-Storey |
| Tax: | $9,098.98 |
| Beds: | 5 |
| Baths: | 4 |
| Fireplace: | Y |
| Pool: | Inground |
Locatin Map:
Payment Calculator:

