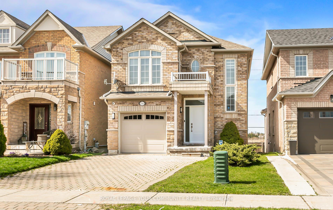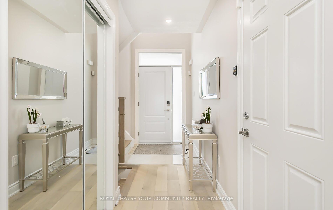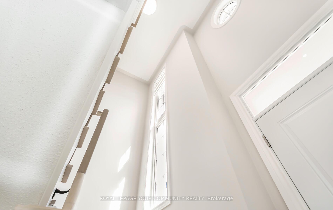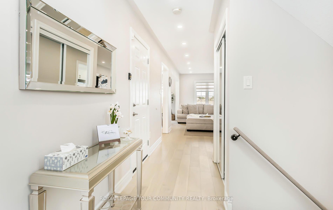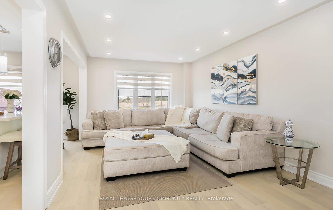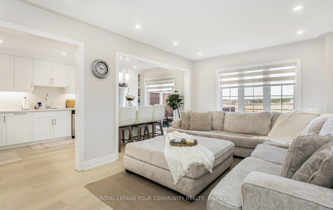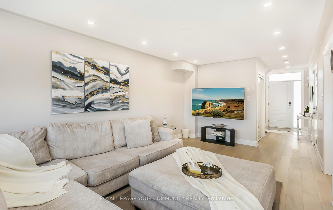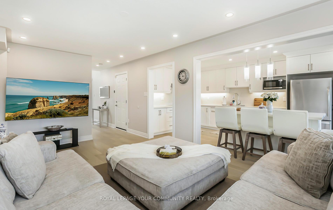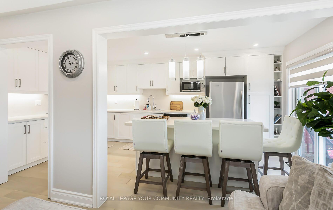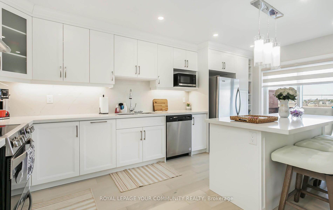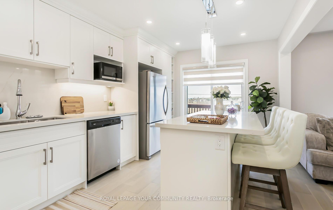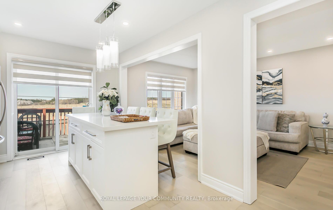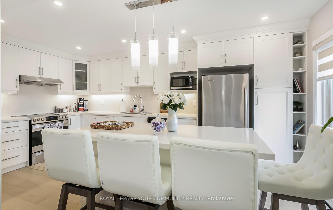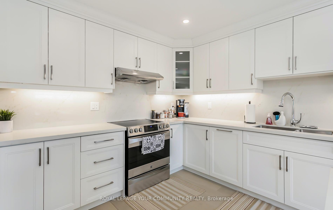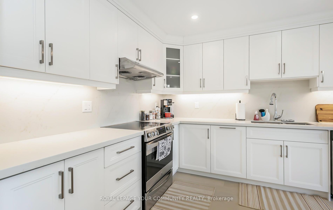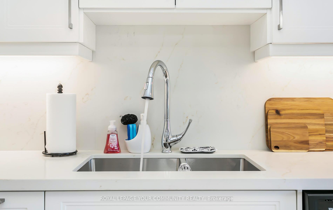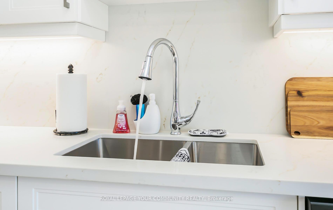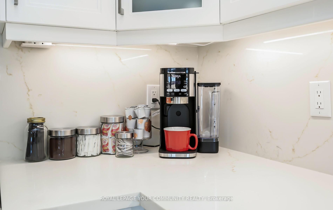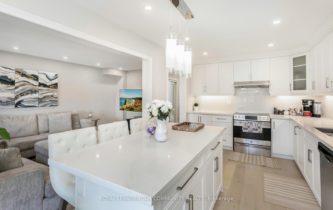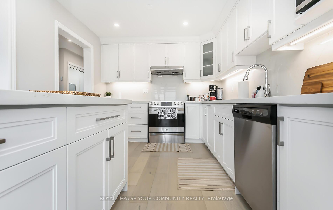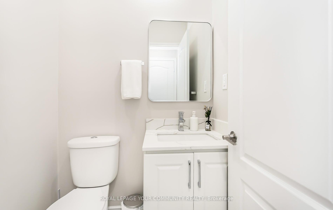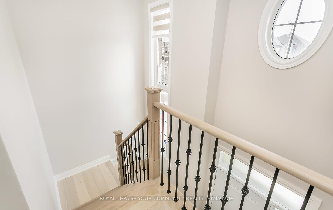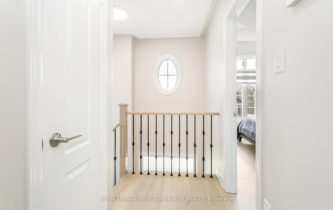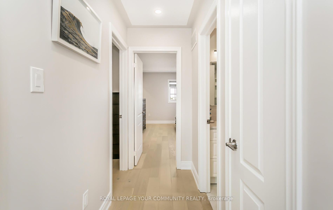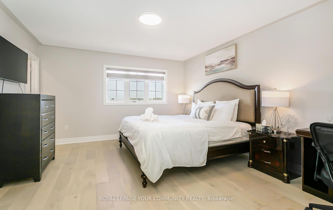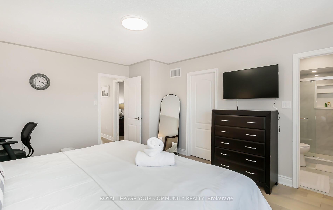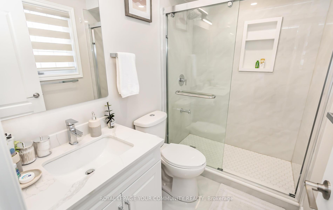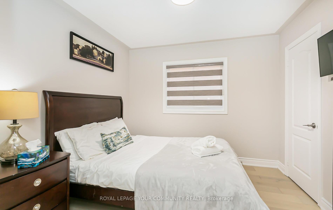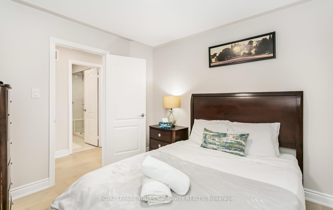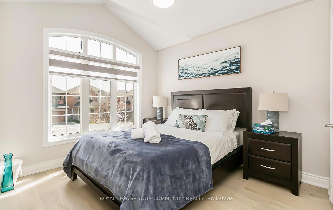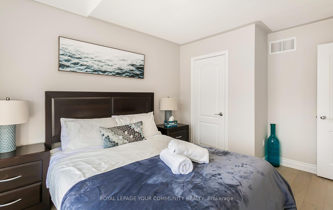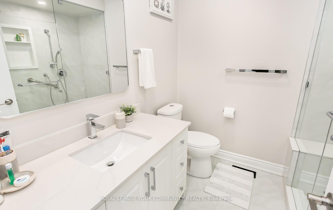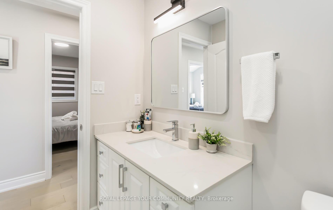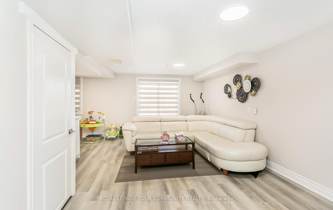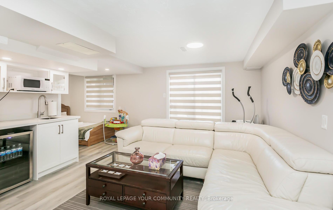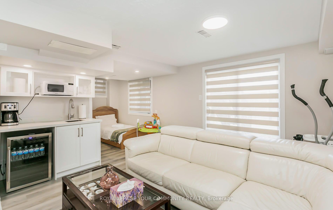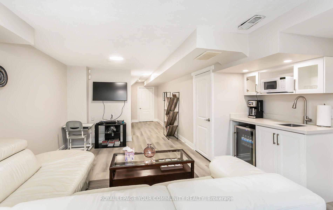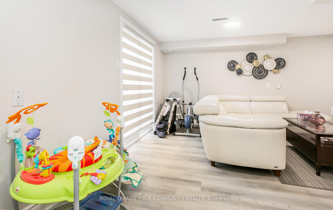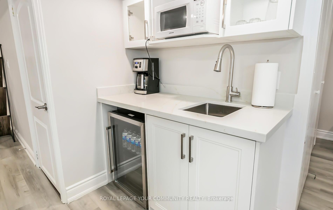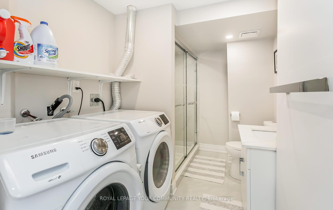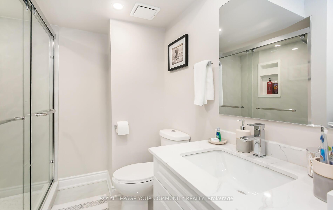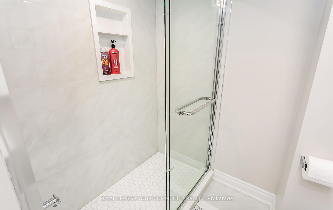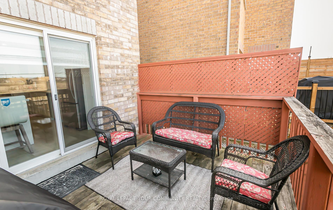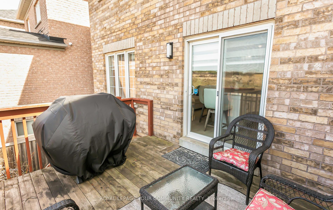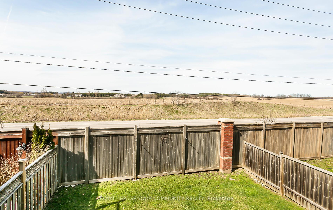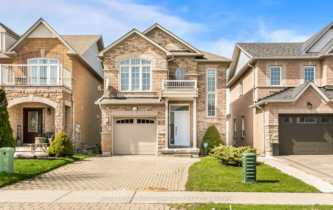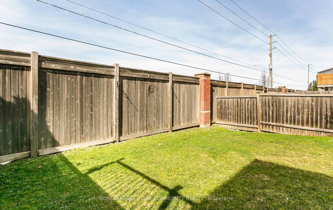$1,299,000
Available - For Sale
Listing ID: N12019018
76 Beaverbrook Cres , Vaughan, L6A 3T3, Ontario
| Stunning Fully Renovated 4-Bedroom Detached Home with a Finished Walkout Basement in one of the Most Desirable pockets of Vaughan! Welcome to this beautifully renovated 4-bedroom detached home in Vaughan! Completely updated from top to bottom, this move-in-ready gem features a brand-new modern kitchen with quartz countertops, sleek cabinetry, and stainless steel appliances. The open-concept living and dining area boasts new flooring throughout, creating a seamless and stylish flow. All bathrooms have been completely remodeled with contemporary finishes, offering a spa-like experience. The spacious bedrooms provide ample natural light and comfort for the whole family. The finished walk-out basement ads extra living space-perfect for an in-law suite, home office, or entertainment area. Ring doorbell, Blink security camera and yolink door sensors security installed as well. Remote control motorized blinds throughout the house. The List goes on and on. Located just a short 5-minute drive from both Maple and King City GO Stations, with a planned GO Station at Keele and Kirby within walking distance, this home offers exceptional convenience. Enjoy easy access to top-rated Schools, Parks, Public Transit, Hospitals, Golf Courses, Restaurants and Shopping. **Furniture is also Negotiable** |
| Mortgage: T.A.C. |
| Price | $1,299,000 |
| Taxes: | $4400.00 |
| DOM | 2 |
| Occupancy by: | Vacant |
| Address: | 76 Beaverbrook Cres , Vaughan, L6A 3T3, Ontario |
| Lot Size: | 29.53 x 98.43 (Feet) |
| Directions/Cross Streets: | Keele and Kirby |
| Rooms: | 7 |
| Rooms +: | 2 |
| Bedrooms: | 3 |
| Bedrooms +: | |
| Kitchens: | 1 |
| Family Room: | N |
| Basement: | Fin W/O |
| Level/Floor | Room | Length(ft) | Width(ft) | Descriptions | |
| Room 1 | Main | Kitchen | 12.4 | 10.2 | Backsplash, Quartz Counter, Open Concept |
| Room 2 | Main | Breakfast | 6.1 | 10.2 | Open Concept, Hardwood Floor, W/O To Deck |
| Room 3 | Main | Dining | 31.68 | 10.56 | Hardwood Floor, Open Concept, Combined W/Living |
| Room 4 | 2nd | Prim Bdrm | 12.82 | 12.89 | 4 Pc Ensuite, W/I Closet, Hardwood Floor |
| Room 5 | 2nd | 2nd Br | 12.04 | 11.74 | Hardwood Floor, Large Closet, Large Window |
| Room 6 | 2nd | 3rd Br | 9.94 | 9.84 | Hardwood Floor, Closet |
| Room 7 | Bsmt | Rec | 14.69 | 12.76 | Laminate, W/O To Yard, Combined W/Den |
| Room 8 | Bsmt | Office | 14.69 | 12.76 | Laminate, Combined W/Rec |
| Washroom Type | No. of Pieces | Level |
| Washroom Type 1 | 3 | Main |
| Washroom Type 2 | 4 | 2nd |
| Washroom Type 3 | 4 | Bsmt |
| Approximatly Age: | 16-30 |
| Property Type: | Detached |
| Style: | 2-Storey |
| Exterior: | Brick Front |
| Garage Type: | Attached |
| (Parking/)Drive: | Private |
| Drive Parking Spaces: | 2 |
| Pool: | None |
| Approximatly Age: | 16-30 |
| Approximatly Square Footage: | 1500-2000 |
| Property Features: | Fenced Yard, Golf, Grnbelt/Conserv, Hospital, Park, School |
| Fireplace/Stove: | N |
| Heat Source: | Gas |
| Heat Type: | Forced Air |
| Central Air Conditioning: | Central Air |
| Central Vac: | N |
| Laundry Level: | Lower |
| Sewers: | Sewers |
| Water: | Municipal |
$
%
Years
This calculator is for demonstration purposes only. Always consult a professional
financial advisor before making personal financial decisions.
| Although the information displayed is believed to be accurate, no warranties or representations are made of any kind. |
| ROYAL LEPAGE YOUR COMMUNITY REALTY |
|
|

Mina Nourikhalichi
Broker
Dir:
416-882-5419
Bus:
905-731-2000
Fax:
905-886-7556
| Book Showing | Email a Friend |
Jump To:
At a Glance:
| Type: | Freehold - Detached |
| Area: | York |
| Municipality: | Vaughan |
| Neighbourhood: | Rural Vaughan |
| Style: | 2-Storey |
| Lot Size: | 29.53 x 98.43(Feet) |
| Approximate Age: | 16-30 |
| Tax: | $4,400 |
| Beds: | 3 |
| Baths: | 4 |
| Fireplace: | N |
| Pool: | None |
Locatin Map:
Payment Calculator:

