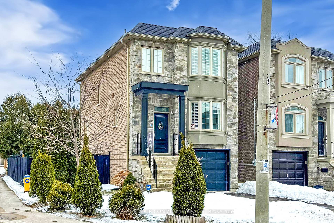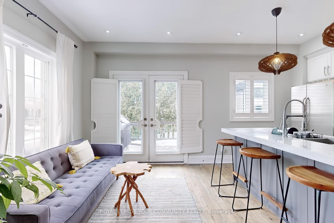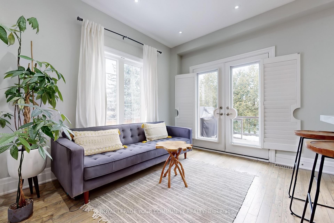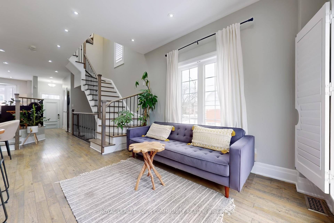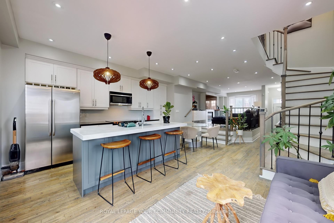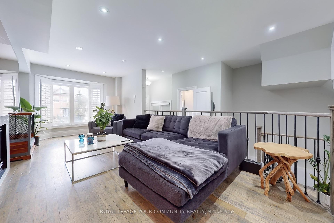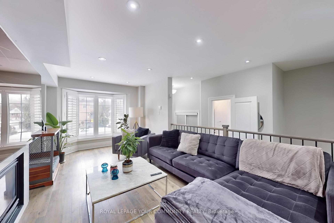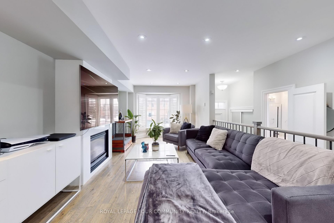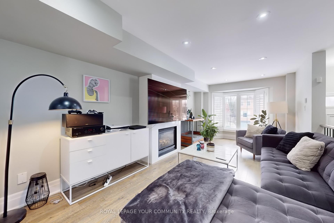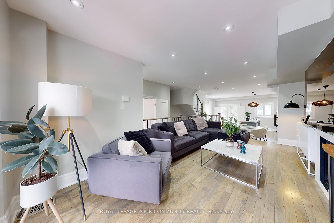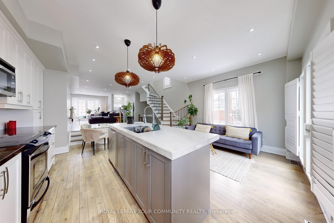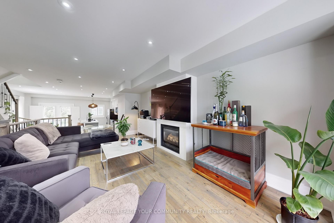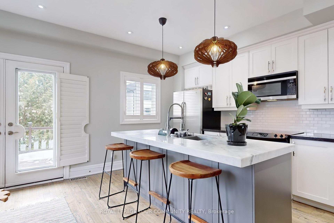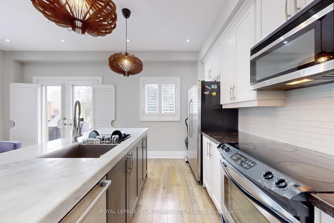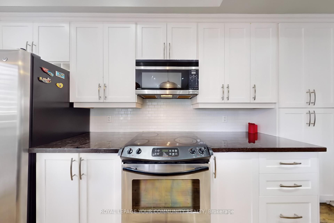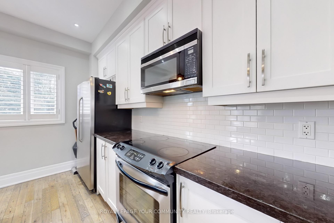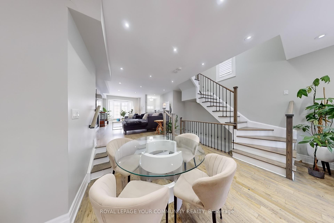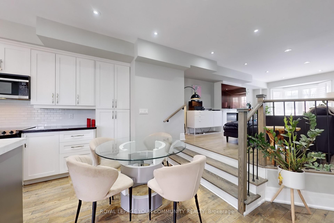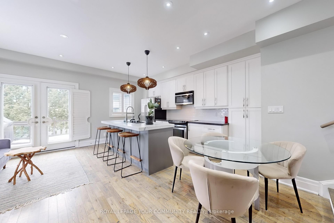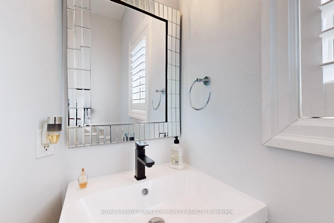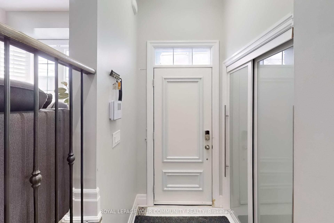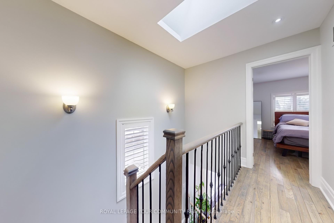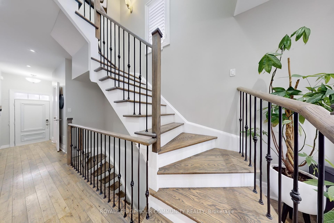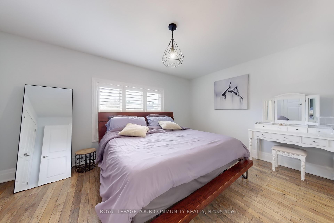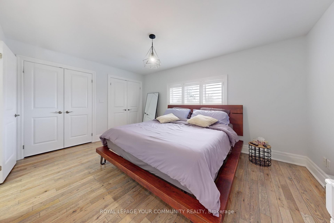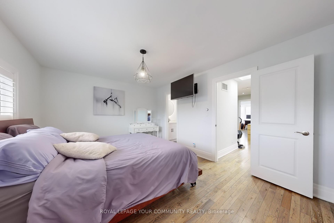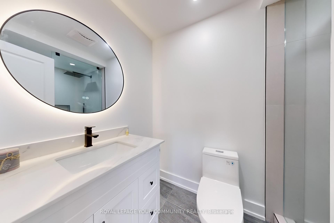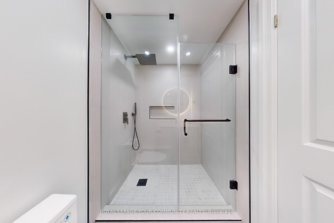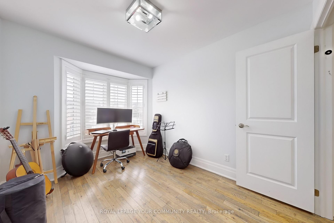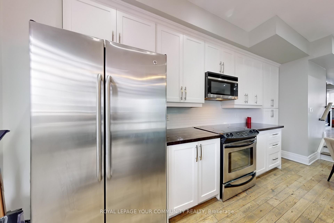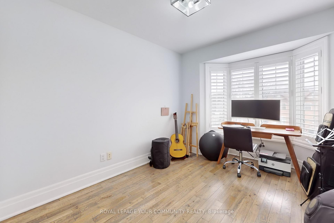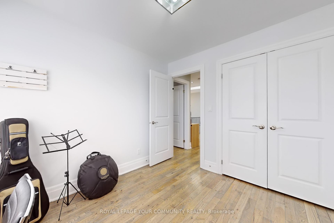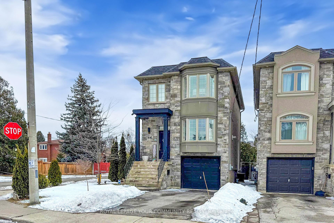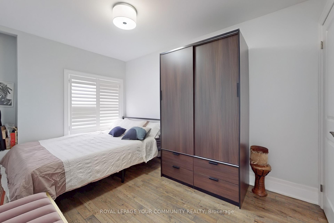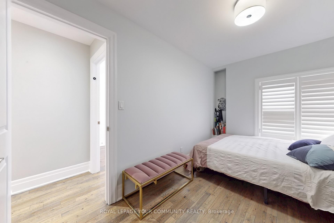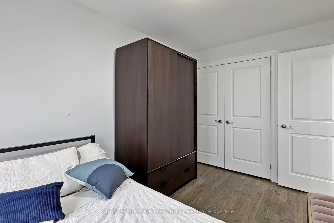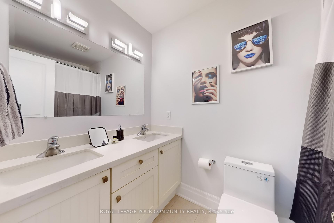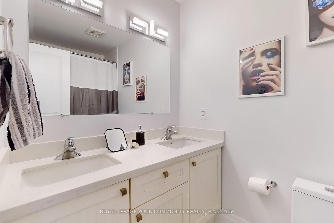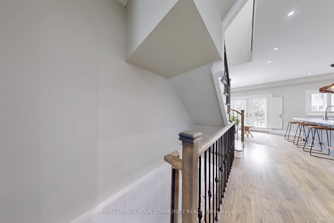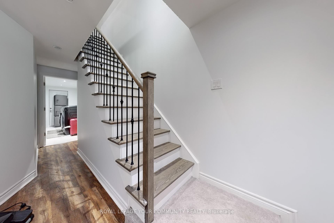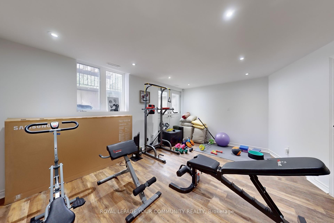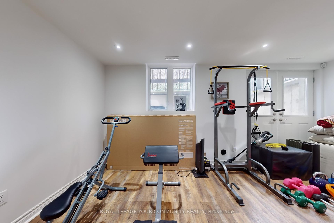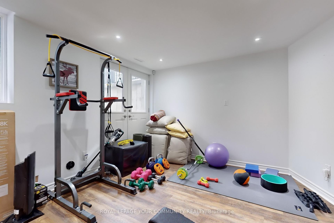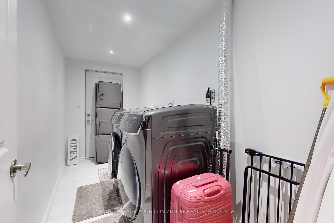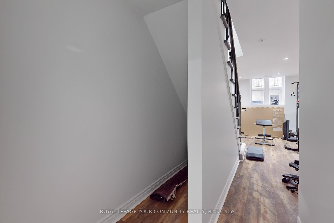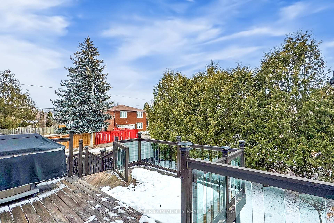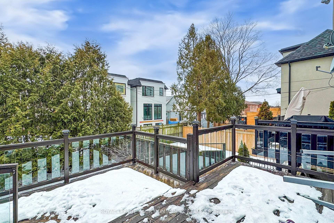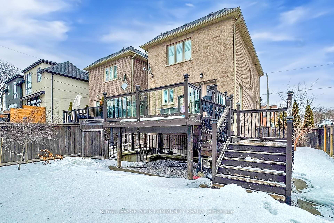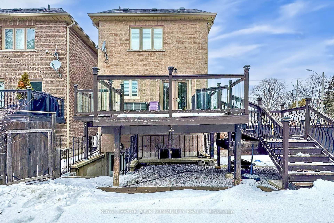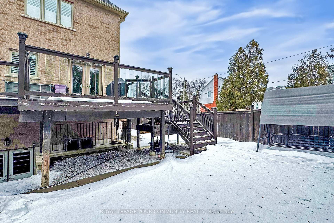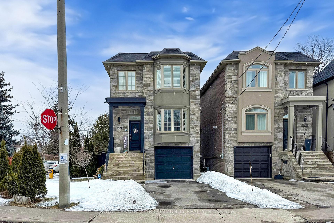$4,800
Available - For Rent
Listing ID: E12019886
81 Galbraith Ave , Toronto, M4B 2B6, Ontario
| Simply move in and enjoy! This tastefully upgraded, charming detached two-Storey home is situated in the heart of East York's Topham Park Community. Impeccably maintained, it features hardwood flooring throughout and a bright, open-concept main floor. The modern kitchen boasts custom quartz countertops and stainless steel appliances. Upstairs, you'll find three spacious bedrooms, including a primary suite with a stylish en-suite bathroom/ Nestled on a quiet, family-friendly street, this home is just a short walk from Topham Park, top-rated schools, and convenient TTC transit, all within the highly sought-after Selwyn School District. |
| Price | $4,800 |
| DOM | 2 |
| Occupancy: | Owner |
| Address: | 81 Galbraith Ave , Toronto, M4B 2B6, Ontario |
| Directions/Cross Streets: | VICTORIA PARK & ST. CLAIR |
| Rooms: | 7 |
| Bedrooms: | 3 |
| Bedrooms +: | |
| Kitchens: | 1 |
| Family Room: | N |
| Basement: | None |
| Furnished: | N |
| Level/Floor | Room | Length(ft) | Width(ft) | Descriptions | |
| Room 1 | Main | Living | 17.32 | 9.15 | Hardwood Floor, B/I Shelves, Raised Floor |
| Room 2 | Main | Kitchen | 17.22 | 16.07 | Hardwood Floor, Centre Island, Stainless Steel Appl |
| Room 3 | Main | Dining | 17.22 | 16.07 | Hardwood Floor, W/O To Deck, Open Concept |
| Room 4 | 2nd | Prim Bdrm | 14.92 | 11.15 | Hardwood Floor, 3 Pc Ensuite, Closet |
| Room 5 | 2nd | 2nd Br | 11.41 | 8.56 | Hardwood Floor, Window, Closet |
| Room 6 | 2nd | 3rd Br | 11.84 | 8.2 | Hardwood Floor, Window, Closet |
| Room 7 | Lower | Rec | 22.99 | 16.5 | Vinyl Floor, Walk-Up, Window |
| Washroom Type | No. of Pieces | Level |
| Washroom Type 1 | 4 | 2nd |
| Washroom Type 2 | 4 | 2nd |
| Washroom Type 3 | 2 | Flat |
| Property Type: | Detached |
| Style: | 2-Storey |
| Exterior: | Brick |
| Garage Type: | Built-In |
| Drive Parking Spaces: | 2 |
| Pool: | None |
| Private Entrance: | Y |
| Property Features: | Fenced Yard, Park, Place Of Worship, Public Transit, School |
| Fireplace/Stove: | N |
| Heat Source: | Gas |
| Heat Type: | Forced Air |
| Central Air Conditioning: | Central Air |
| Central Vac: | N |
| Sewers: | Sewers |
| Water: | Municipal |
| Although the information displayed is believed to be accurate, no warranties or representations are made of any kind. |
| ROYAL LEPAGE YOUR COMMUNITY REALTY |
|
|

Mina Nourikhalichi
Broker
Dir:
416-882-5419
Bus:
905-731-2000
Fax:
905-886-7556
| Virtual Tour | Book Showing | Email a Friend |
Jump To:
At a Glance:
| Type: | Freehold - Detached |
| Area: | Toronto |
| Municipality: | Toronto |
| Neighbourhood: | O'Connor-Parkview |
| Style: | 2-Storey |
| Beds: | 3 |
| Baths: | 3 |
| Fireplace: | N |
| Pool: | None |
Locatin Map:

