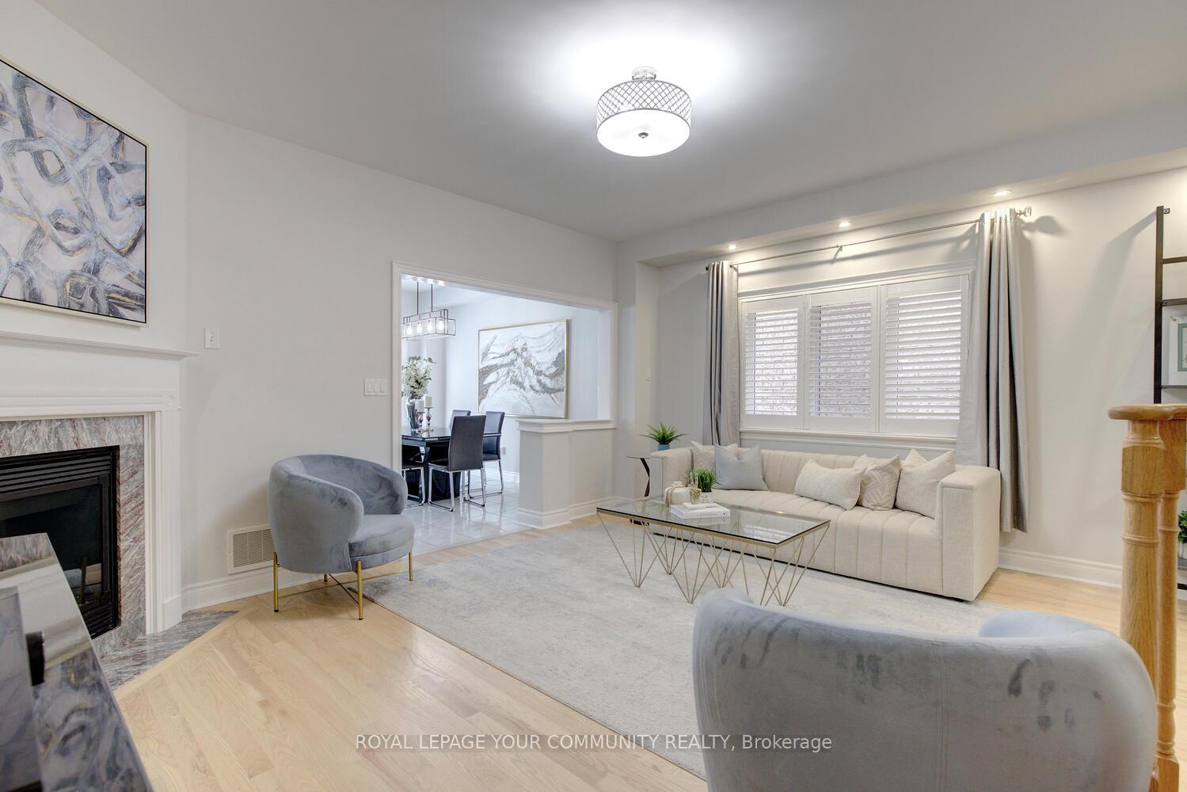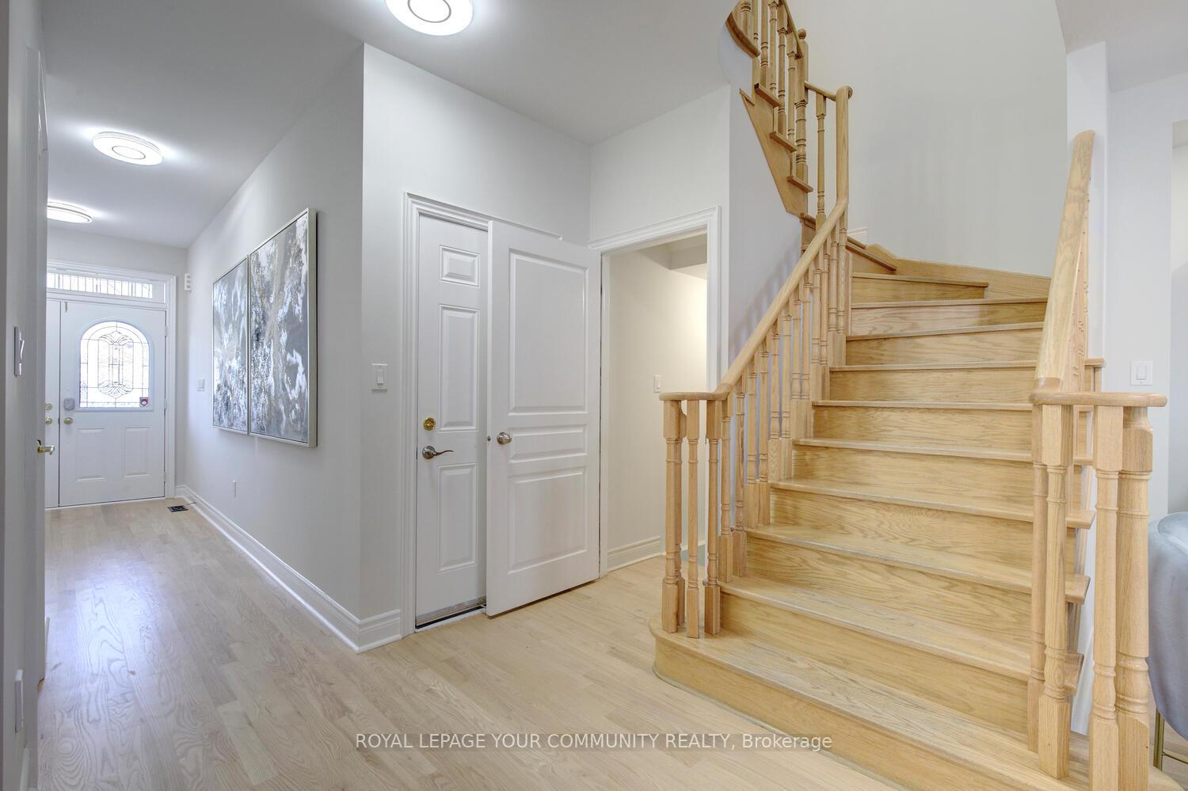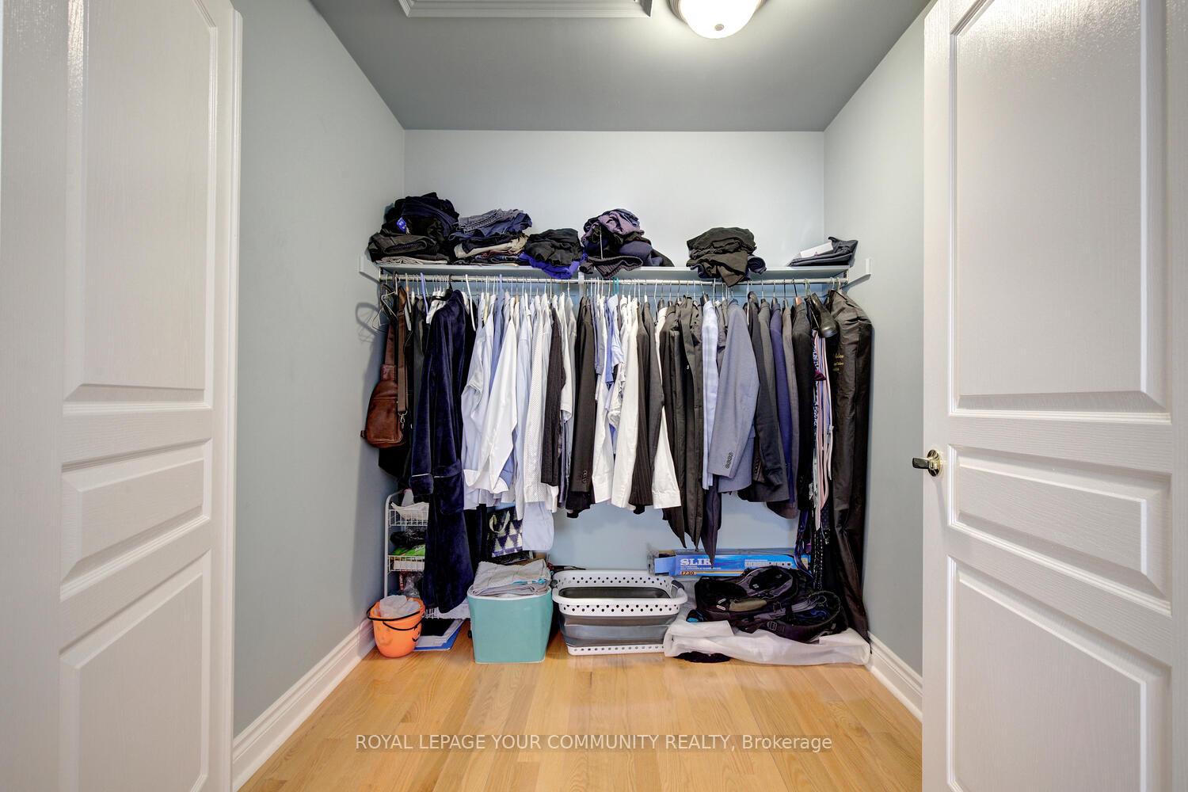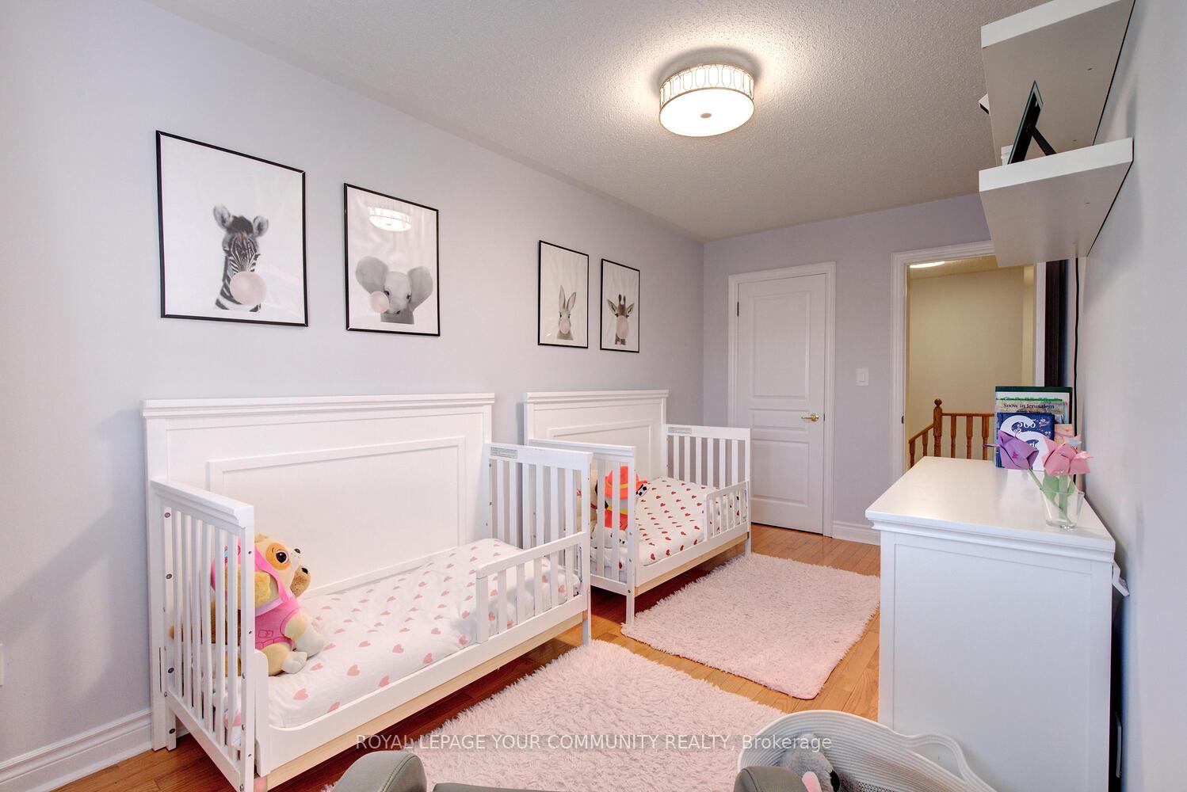$1,288,000
Available - For Sale
Listing ID: N12013983
164 Chayna Cres , Vaughan, L6A 0L6, Ontario
| This Is The One! Your Search Is Over! Look At This Stunning Fully Detached 2-Storey Home Offering Modern Interior & South Facing Backyard! Offers 2,600 Sq Ft Vibrant Living Space (1,770 Sq Ft Above Grade On 2 Floors), Excellent Floor Plan & Sidewalk Free Extended Driveway Offering Additional Parking (Parks 4 Cars Total)! Welcome Home To This Stunning 3 Bedroom Plus A Huge Rec Room In Finished Basement Which Could Be Used As An Office, Play Area Or Guest Quarters! Nestled On A Quiet Crescent Just Steps To Top Schools Including Romeo Dallaire PS, Dr. Roberta Bondar PS, St Cecilia Catholic ES, Community Centres, 2 GO Train Stations, Vaughan's Hospital, Shops, Highways & All Amenities! This Beautifully Upgraded Family Home Boasts A Contemporary Design With Hardwood Floors Throughout 1st & 2nd Floor; 9 Ft Ceilings On Main; Fresh Designer Paint; Large South Facing Kitchen With Lots of Counter Space, Stainless Steel Appliances, Large Eat-In Area Overlooking To Family Room & With Walk-Out To Large Deck; Inviting Living & Dining Room With Gas Fireplace Built-in Speakers & Built-In Shelves For Great Dinner Parties Or Family Gatherings; 3 Spacious Bedrooms; Primary Retreat With His & Hers (2 Separate) Walk-In Closets With Organizers & 5-Pc Spa-Like Ensuite; Finished Basement With Large Living/Rec Room, 3-Pc Bath & Loads Of Storage! This Beauty Comes With Newer Roof Shingles [2020], Attic Vent [2020]; Furnace [2019]; Humidifier [2018]; Water Filter In Kitchen [2020]; Shower Panel In Primary Bathroom [2020]; Washer & Dryer [2021]; Stove [2017]; Dishwasher [2019]; Ethernet Wiring; Mostly Interlocked & Fully Fenced Backyard! It's Ready For You To Call It A Home! Don't Miss It! See 3-D! |
| Price | $1,288,000 |
| Taxes: | $5332.12 |
| Assessment Year: | 2024 |
| DOM | 4 |
| Occupancy: | Owner |
| Address: | 164 Chayna Cres , Vaughan, L6A 0L6, Ontario |
| Lot Size: | 24.61 x 111.46 (Feet) |
| Directions/Cross Streets: | Dufferin St & Major Mackenzie Dr W |
| Rooms: | 6 |
| Rooms +: | 2 |
| Bedrooms: | 3 |
| Bedrooms +: | |
| Kitchens: | 1 |
| Family Room: | Y |
| Basement: | Finished |
| Level/Floor | Room | Length(ft) | Width(ft) | Descriptions | |
| Room 1 | Main | Kitchen | 12.96 | 17.06 | Tile Floor, Stainless Steel Appl, South View |
| Room 2 | Main | Breakfast | 12.96 | 17.06 | Eat-In Kitchen, W/O To Deck, South View |
| Room 3 | Main | Living | 16.73 | 17.71 | Hardwood Floor, Combined W/Dining, Gas Fireplace |
| Room 4 | Main | Dining | 16.73 | 17.71 | Hardwood Floor, Combined W/Living, B/I Shelves |
| Room 5 | 2nd | Prim Bdrm | 18.86 | 11.48 | Hardwood Floor, 5 Pc Ensuite, His/Hers Closets |
| Room 6 | 2nd | 2nd Br | 15.19 | 8 | Hardwood Floor, Large Window, Closet |
| Room 7 | 2nd | 3rd Br | 13.71 | 8.89 | Hardwood Floor, Large Window, Closet |
| Washroom Type | No. of Pieces | Level |
| Washroom Type 1 | 2 | Main |
| Washroom Type 2 | 5 | 2nd |
| Washroom Type 3 | 4 | 2nd |
| Washroom Type 4 | 3 | Bsmt |
| Property Type: | Detached |
| Style: | 2-Storey |
| Exterior: | Brick |
| Garage Type: | Attached |
| (Parking/)Drive: | Private |
| Drive Parking Spaces: | 3 |
| Pool: | None |
| Approximatly Square Footage: | 1500-2000 |
| Property Features: | Fenced Yard, Library, Park, Public Transit, Rec Centre, School |
| Fireplace/Stove: | Y |
| Heat Source: | Gas |
| Heat Type: | Forced Air |
| Central Air Conditioning: | Central Air |
| Central Vac: | N |
| Laundry Level: | Lower |
| Sewers: | Sewers |
| Water: | Municipal |
$
%
Years
This calculator is for demonstration purposes only. Always consult a professional
financial advisor before making personal financial decisions.
| Although the information displayed is believed to be accurate, no warranties or representations are made of any kind. |
| ROYAL LEPAGE YOUR COMMUNITY REALTY |
|
|

Mina Nourikhalichi
Broker
Dir:
416-882-5419
Bus:
905-731-2000
Fax:
905-886-7556
| Virtual Tour | Book Showing | Email a Friend |
Jump To:
At a Glance:
| Type: | Freehold - Detached |
| Area: | York |
| Municipality: | Vaughan |
| Neighbourhood: | Patterson |
| Style: | 2-Storey |
| Lot Size: | 24.61 x 111.46(Feet) |
| Tax: | $5,332.12 |
| Beds: | 3 |
| Baths: | 4 |
| Fireplace: | Y |
| Pool: | None |
Locatin Map:
Payment Calculator:




















































