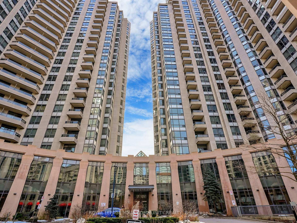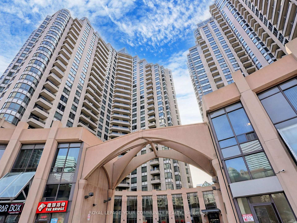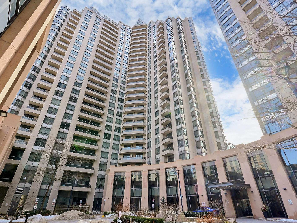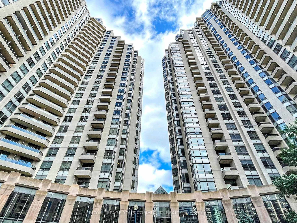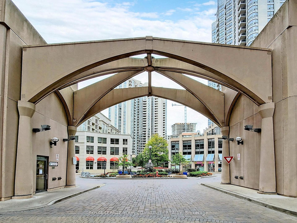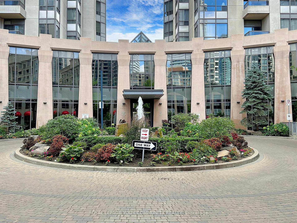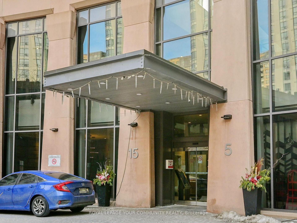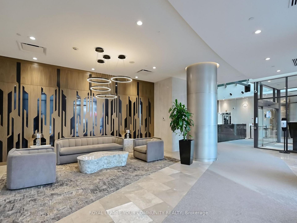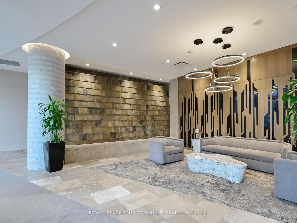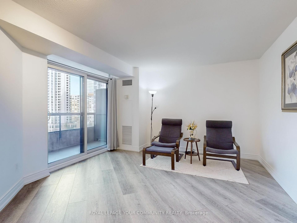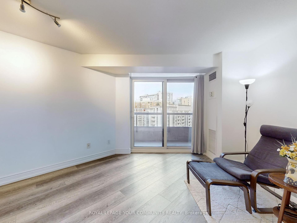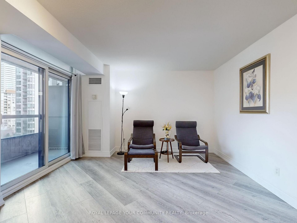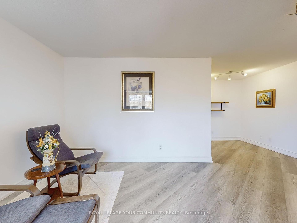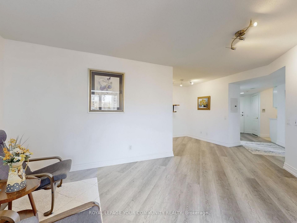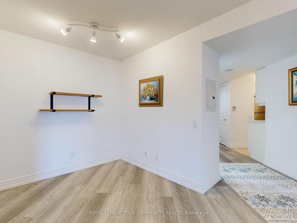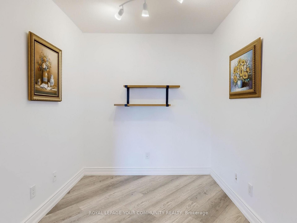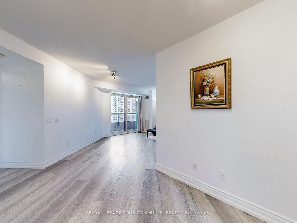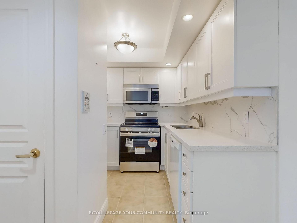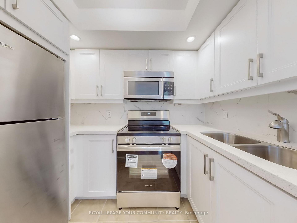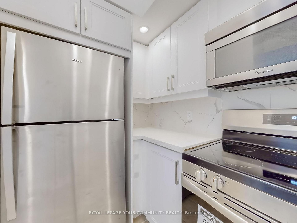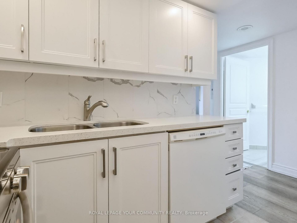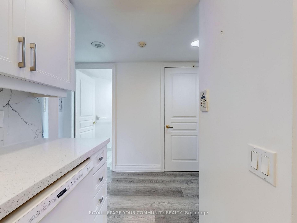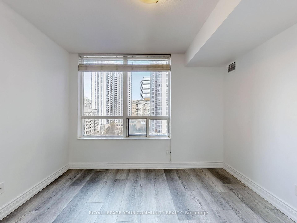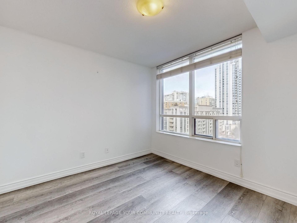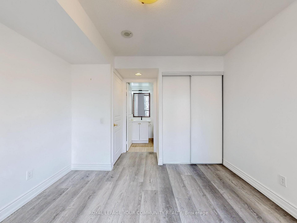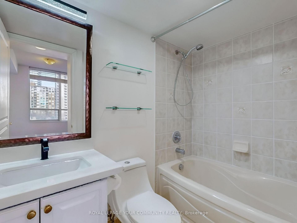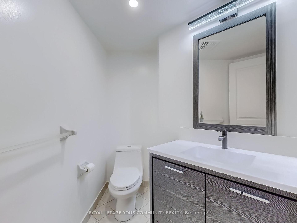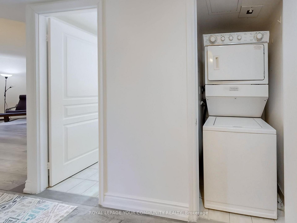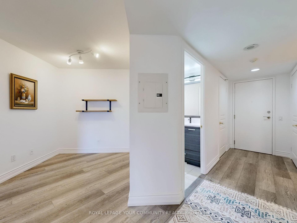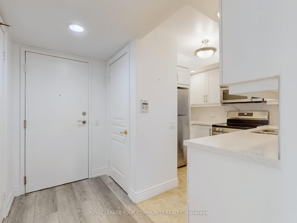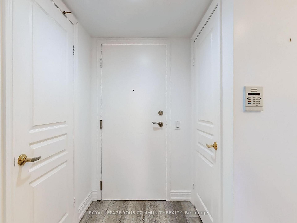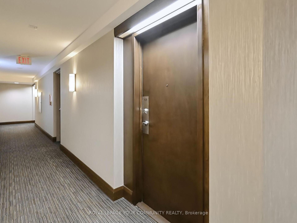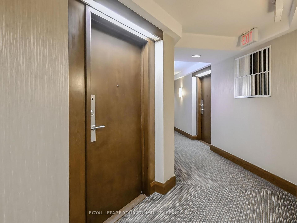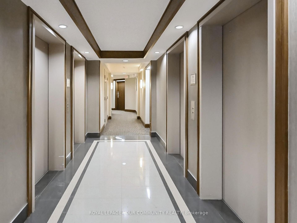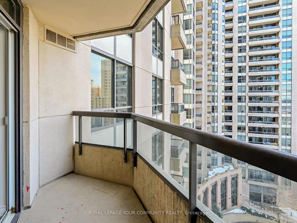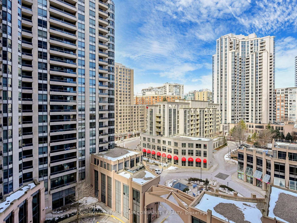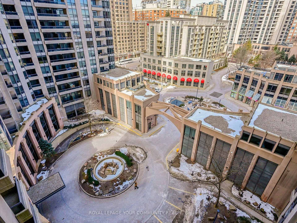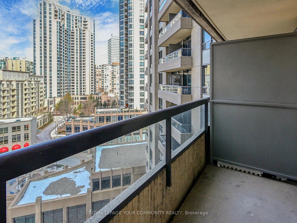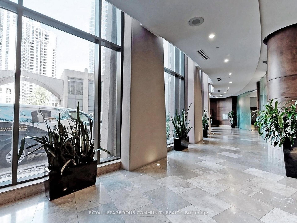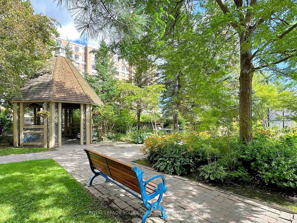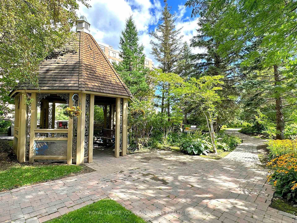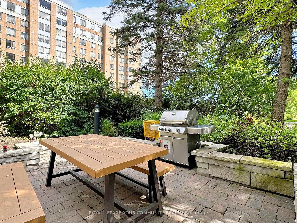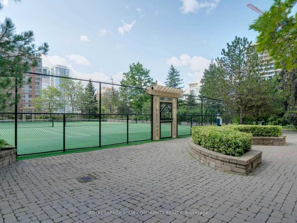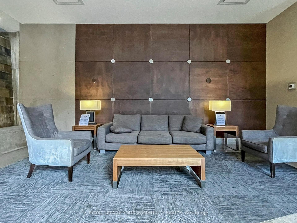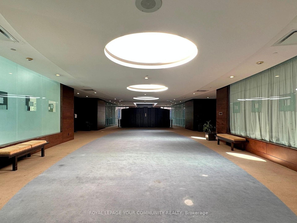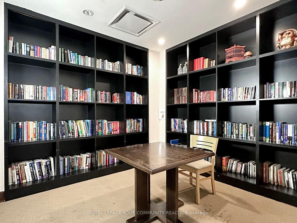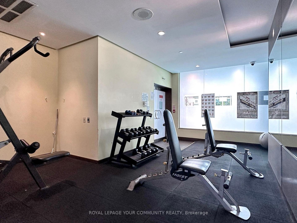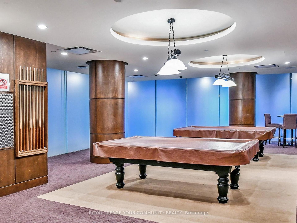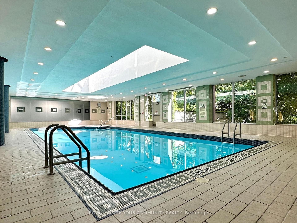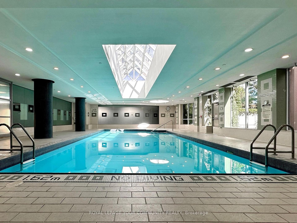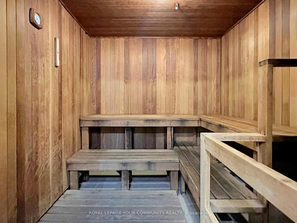$638,000
Available - For Sale
Listing ID: C12015321
15 Northtown Way , Unit 929, Toronto, M2N 7A2, Ontario
| This Top Tier, well managed Tridel built complex is located in a fabulous location with worldclass amenities. Recently Renovated Kitchen All utilities are included in the maintenance feesincluding parking and locker. Downsizing, right sizing , investors or just seeking a vibrantand accessible lifestyle, this Bright, Spacious, 1+1 bdrm condo contains 2 bthrms and isgenerously proportioned. Walk out onto the large balcony and enjoy the great vistas. Walkingdistance to all amenities that North York has to offer; Metro Grocery, Subway Station,Restaurants, Cinema, Mel Lastman Square, Schools & Parks. Some of the amenities include: Rooftop Garden, tennis courts, indoor pool, games room, golf, bowling alley etc. This unit has itall!! |
| Price | $638,000 |
| Taxes: | $2339.00 |
| Maintenance Fee: | 665.68 |
| Occupancy: | Vacant |
| Address: | 15 Northtown Way , Unit 929, Toronto, M2N 7A2, Ontario |
| Province/State: | Ontario |
| Property Management | Del Property Management |
| Condo Corporation No | TSCC |
| Level | 9 |
| Unit No | 15 |
| Directions/Cross Streets: | Yonge south of Finch |
| Rooms: | 5 |
| Bedrooms: | 1 |
| Bedrooms +: | 1 |
| Kitchens: | 1 |
| Family Room: | N |
| Basement: | None |
| Level/Floor | Room | Length(ft) | Width(ft) | Descriptions | |
| Room 1 | Flat | Living | 16.37 | 12.27 | Laminate, W/O To Balcony |
| Room 2 | Flat | Kitchen | 8.99 | 8.2 | Ceramic Floor, Stainless Steel Appl, Quartz Counter |
| Room 3 | Flat | Prim Bdrm | 10.69 | 10.04 | Laminate, 4 Pc Ensuite, Closet |
| Room 4 | Flat | Den | 7.87 | 6.56 | Laminate |
| Washroom Type | No. of Pieces | Level |
| Washroom Type 1 | 2 | Flat |
| Washroom Type 2 | 4 | Flat |
| Property Type: | Condo Apt |
| Style: | Apartment |
| Exterior: | Brick, Concrete |
| Garage Type: | Underground |
| Garage(/Parking)Space: | 1.00 |
| Drive Parking Spaces: | 1 |
| Park #1 | |
| Parking Spot: | 4 |
| Parking Type: | Owned |
| Legal Description: | B |
| Exposure: | Nw |
| Balcony: | Open |
| Locker: | Owned |
| Pet Permited: | Restrict |
| Approximatly Square Footage: | 600-699 |
| Building Amenities: | Concierge, Exercise Room, Gym, Visitor Parking |
| Property Features: | Public Trans, School |
| Maintenance: | 665.68 |
| CAC Included: | Y |
| Hydro Included: | Y |
| Water Included: | Y |
| Common Elements Included: | Y |
| Heat Included: | Y |
| Parking Included: | Y |
| Building Insurance Included: | Y |
| Fireplace/Stove: | N |
| Heat Source: | Gas |
| Heat Type: | Forced Air |
| Central Air Conditioning: | Central Air |
| Central Vac: | N |
| Ensuite Laundry: | Y |
$
%
Years
This calculator is for demonstration purposes only. Always consult a professional
financial advisor before making personal financial decisions.
| Although the information displayed is believed to be accurate, no warranties or representations are made of any kind. |
| ROYAL LEPAGE YOUR COMMUNITY REALTY |
|
|

Mina Nourikhalichi
Broker
Dir:
416-882-5419
Bus:
905-731-2000
Fax:
905-886-7556
| Virtual Tour | Book Showing | Email a Friend |
Jump To:
At a Glance:
| Type: | Condo - Condo Apt |
| Area: | Toronto |
| Municipality: | Toronto |
| Neighbourhood: | Willowdale East |
| Style: | Apartment |
| Tax: | $2,339 |
| Maintenance Fee: | $665.68 |
| Beds: | 1+1 |
| Baths: | 2 |
| Garage: | 1 |
| Fireplace: | N |
Locatin Map:
Payment Calculator:

