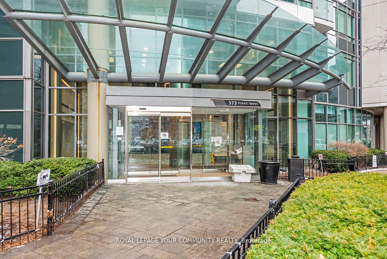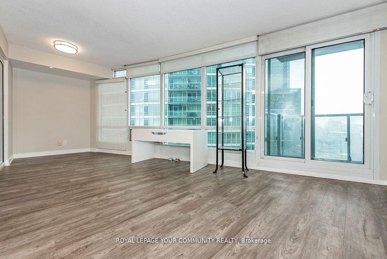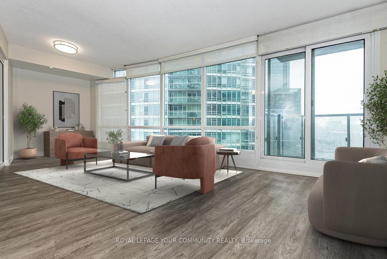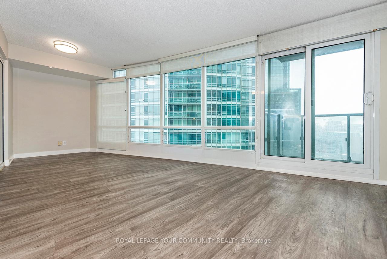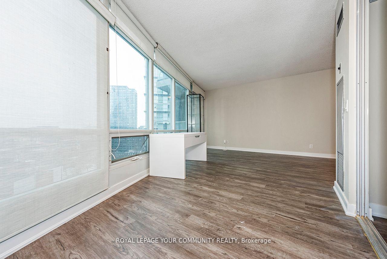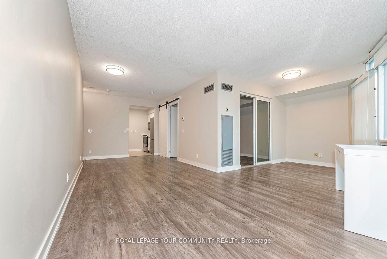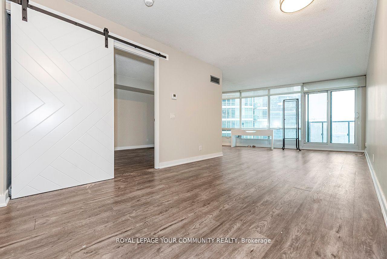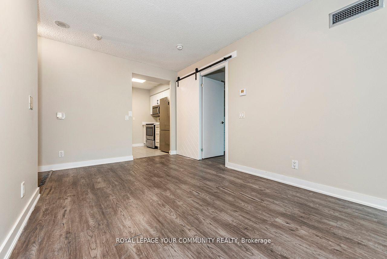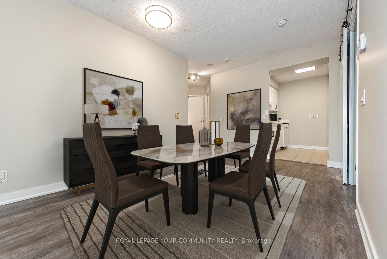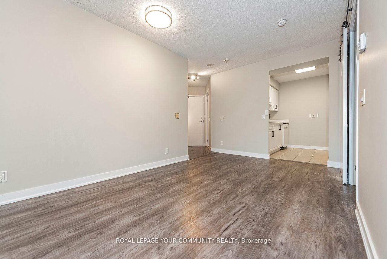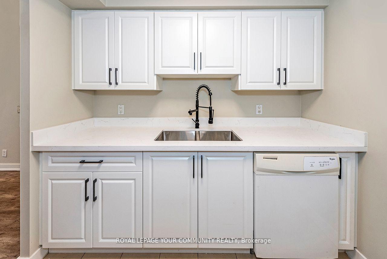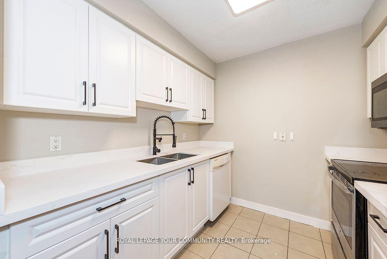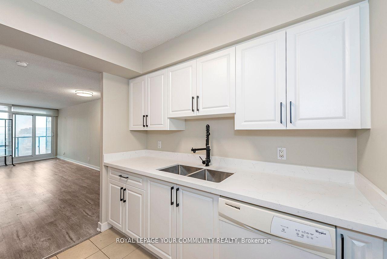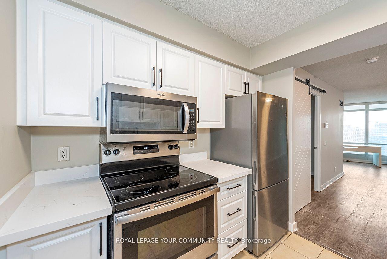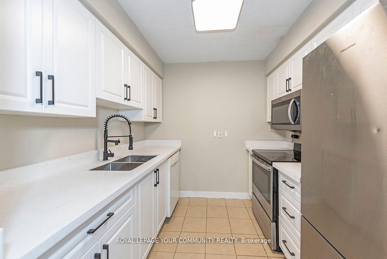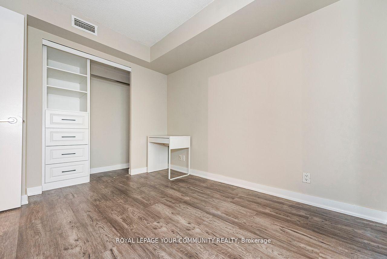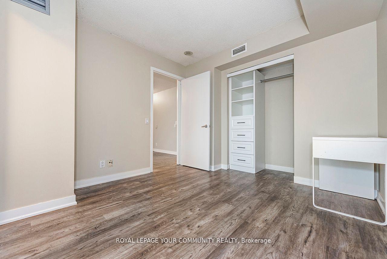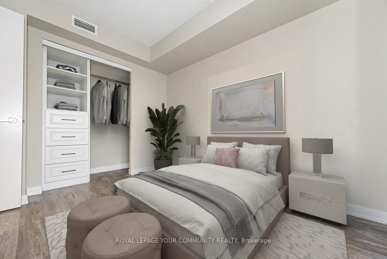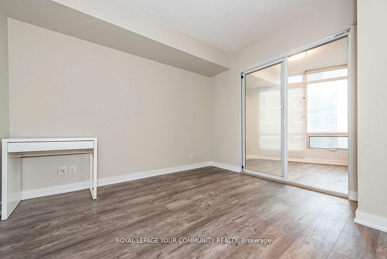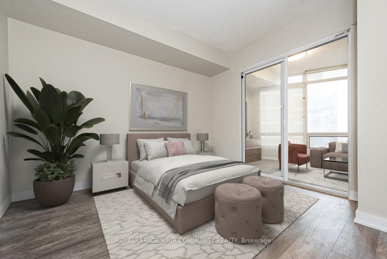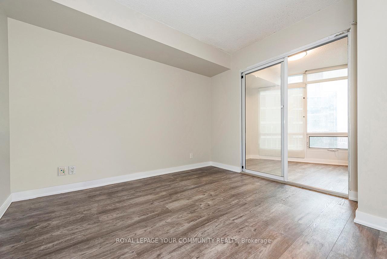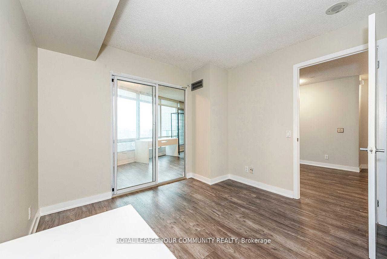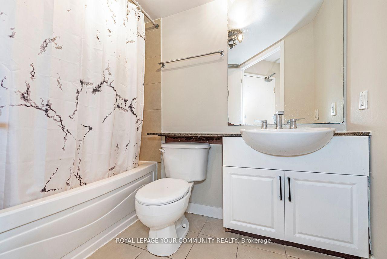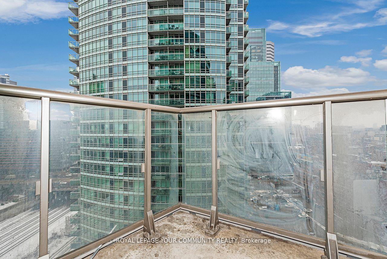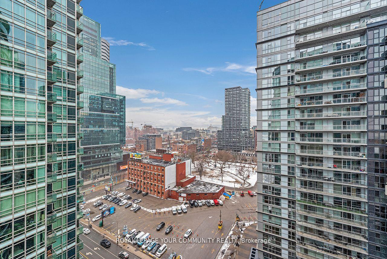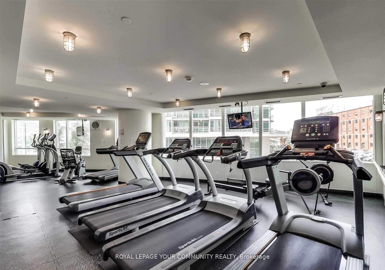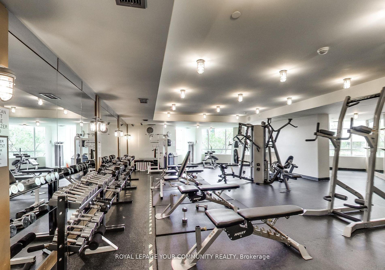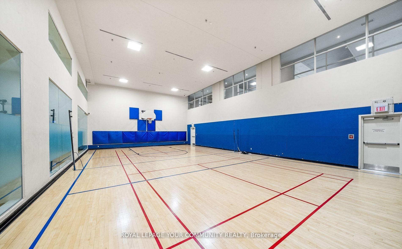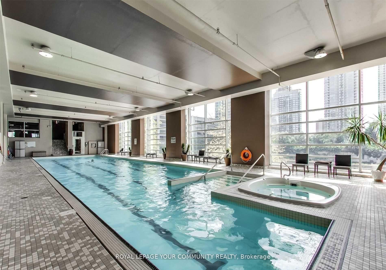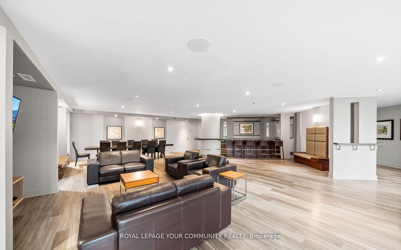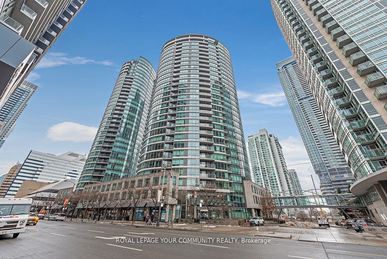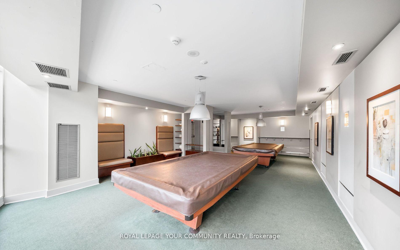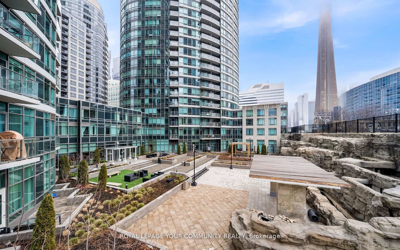$634,900
Available - For Sale
Listing ID: C12012250
373 Front St West , Unit 2102, Toronto, M5V 3R7, Ontario
| Your oasis in the sky awaits you! Recently updated north-west facing unit with amazing city views. Great floorplan allows for optimal use. Open concept living & dining areas, just off of the modern kitchen, and with a walk-out to the balcony, perfect for entertaining. Added den space gives the option to create the ideal work from home setup. Good sized bedroom with sliding doors for added privacy & closet with built-in organizers. Laminate throughout. Great value for a single person or couple looking to live in the heart of the city. Parking & all utilities included in monthly rent just pay for cable TV & internet. Move-in & enjoy! Unbeatable health-club style building amenities in an amazing location! Have the use of all of this & more without stepping outside of the Matrix - gym, indoor pool, jacuzzi, sauna, indoor basketball court, party room, media room, billiard outdoor patio with BBQ & rock garden, 24 hour concierge, visitor parking & guest suites. When you do choose to venture outside, you'll find everything else at your doorstep nestled between King West, Queen West, the Financial & Entertainment districts & Toronto's newest indoor/outdoor retail complex, The Well. With a near perfect (97) walk score you're within walking distance to everything public transit (10 min walk to Union station for TTC & GO), PATH system, major city attractions (like the CN Tower & Rogers Centre), shops, restaurants, nightlife & more. Highway minutes away too. This Is downtown living! |
| Price | $634,900 |
| Taxes: | $2296.08 |
| Maintenance Fee: | 582.42 |
| Occupancy: | Vacant |
| Address: | 373 Front St West , Unit 2102, Toronto, M5V 3R7, Ontario |
| Province/State: | Ontario |
| Property Management | City Sites Property Management 416-883-3999 |
| Condo Corporation No | TSCC |
| Level | 18 |
| Unit No | 5 |
| Directions/Cross Streets: | Front Street West/Spadina Avenue |
| Rooms: | 4 |
| Rooms +: | 1 |
| Bedrooms: | 1 |
| Bedrooms +: | 1 |
| Kitchens: | 1 |
| Family Room: | N |
| Basement: | None |
| Level/Floor | Room | Length(ft) | Width(ft) | Descriptions | |
| Room 1 | Main | Living | 24.93 | 9.05 | Laminate, Combined W/Dining, W/O To Balcony |
| Room 2 | Main | Dining | 24.93 | 9.05 | Laminate, Combined W/Living, Open Concept |
| Room 3 | Main | Kitchen | 8.17 | 7.97 | Ceramic Floor, Modern Kitchen |
| Room 4 | Main | Prim Bdrm | 10.4 | 9.97 | Laminate, Double Closet, Sliding Doors |
| Room 5 | Main | Den | 7.84 | 7.68 | Laminate, Open Concept, Window |
| Washroom Type | No. of Pieces | Level |
| Washroom Type 1 | 4 | Main |
| Approximatly Age: | 16-30 |
| Property Type: | Condo Apt |
| Style: | Apartment |
| Exterior: | Concrete |
| Garage Type: | Underground |
| Garage(/Parking)Space: | 1.00 |
| Drive Parking Spaces: | 1 |
| Park #1 | |
| Parking Spot: | 65 |
| Parking Type: | Owned |
| Legal Description: | Level C-P3 |
| Exposure: | Nw |
| Balcony: | Open |
| Locker: | None |
| Pet Permited: | Restrict |
| Approximatly Age: | 16-30 |
| Approximatly Square Footage: | 600-699 |
| Building Amenities: | Concierge, Gym, Indoor Pool, Party/Meeting Room, Rooftop Deck/Garden, Visitor Parking |
| Property Features: | Library, Park, Public Transit, Rec Centre, School |
| Maintenance: | 582.42 |
| CAC Included: | Y |
| Hydro Included: | Y |
| Water Included: | Y |
| Common Elements Included: | Y |
| Heat Included: | Y |
| Parking Included: | Y |
| Building Insurance Included: | Y |
| Fireplace/Stove: | N |
| Heat Source: | Gas |
| Heat Type: | Forced Air |
| Central Air Conditioning: | Central Air |
| Central Vac: | N |
| Laundry Level: | Main |
| Ensuite Laundry: | Y |
$
%
Years
This calculator is for demonstration purposes only. Always consult a professional
financial advisor before making personal financial decisions.
| Although the information displayed is believed to be accurate, no warranties or representations are made of any kind. |
| ROYAL LEPAGE YOUR COMMUNITY REALTY |
|
|

Mina Nourikhalichi
Broker
Dir:
416-882-5419
Bus:
905-731-2000
Fax:
905-886-7556
| Book Showing | Email a Friend |
Jump To:
At a Glance:
| Type: | Condo - Condo Apt |
| Area: | Toronto |
| Municipality: | Toronto |
| Neighbourhood: | Waterfront Communities C1 |
| Style: | Apartment |
| Approximate Age: | 16-30 |
| Tax: | $2,296.08 |
| Maintenance Fee: | $582.42 |
| Beds: | 1+1 |
| Baths: | 1 |
| Garage: | 1 |
| Fireplace: | N |
Locatin Map:
Payment Calculator:

