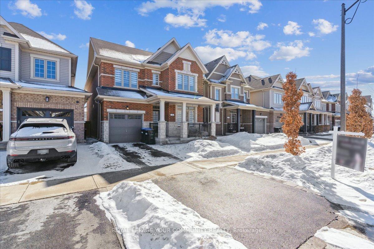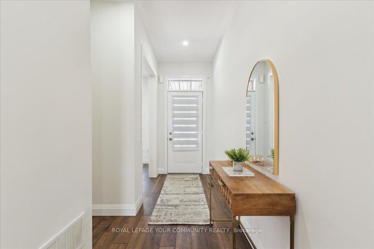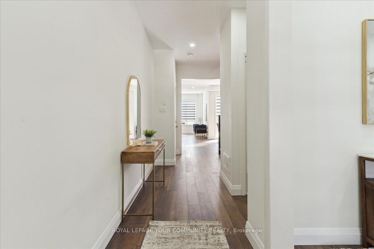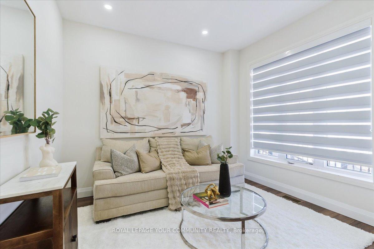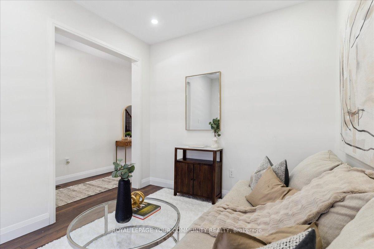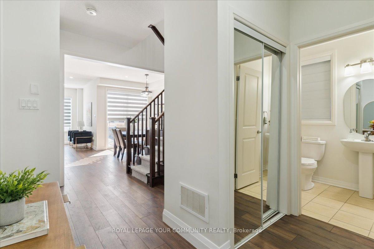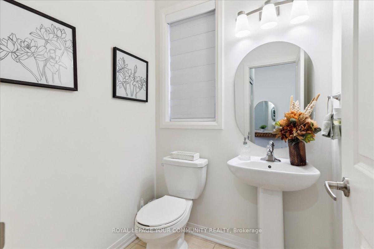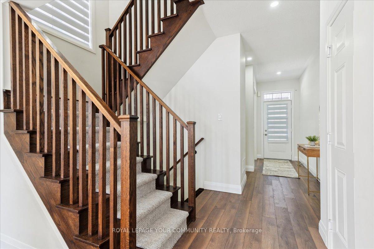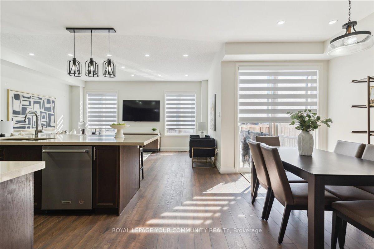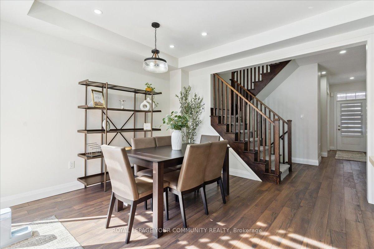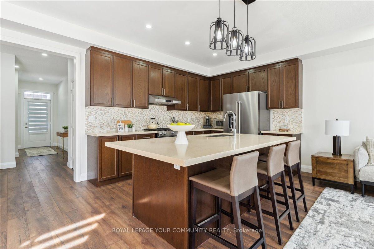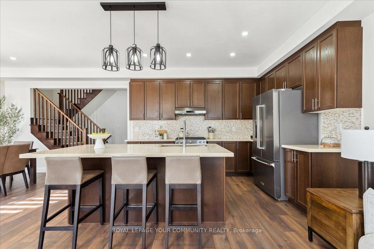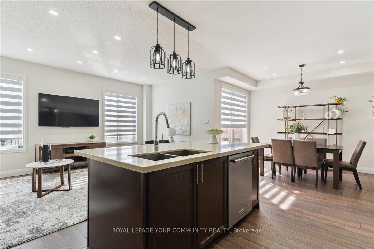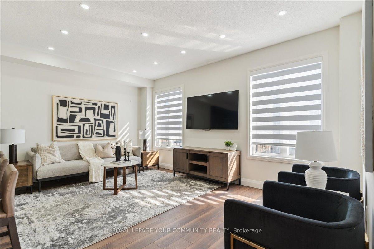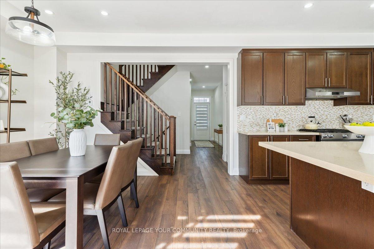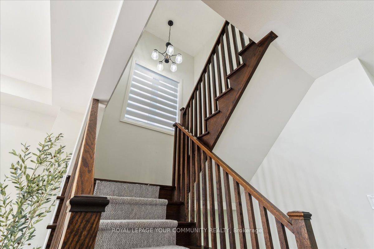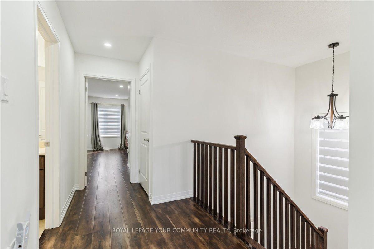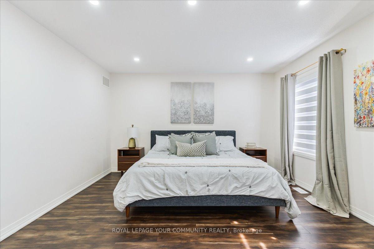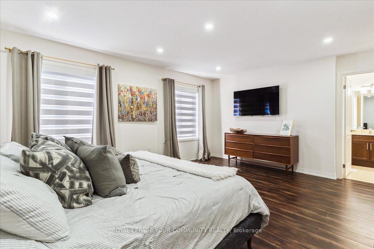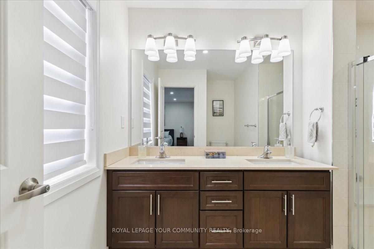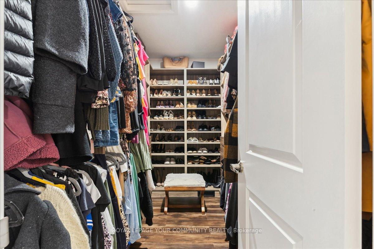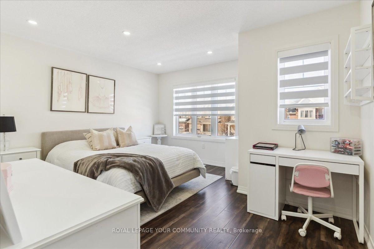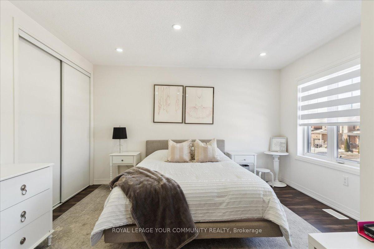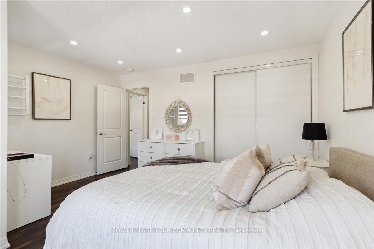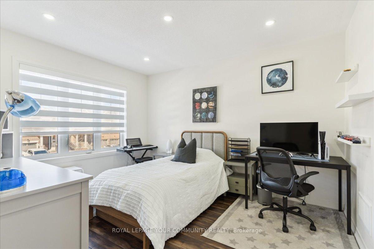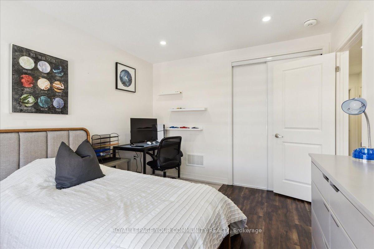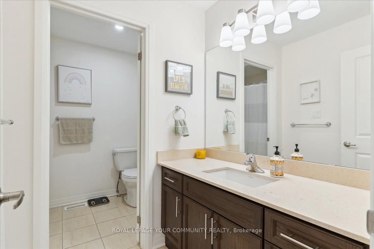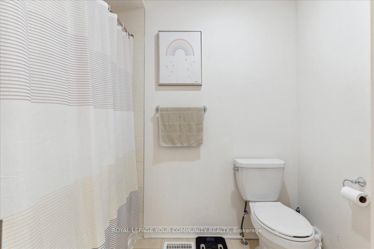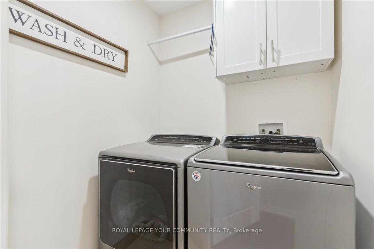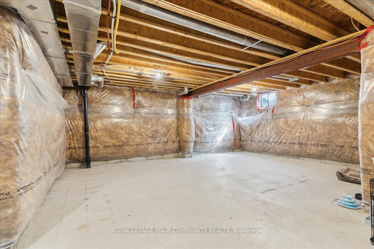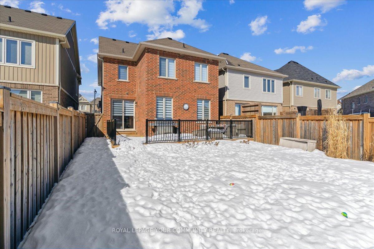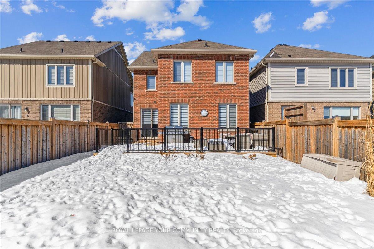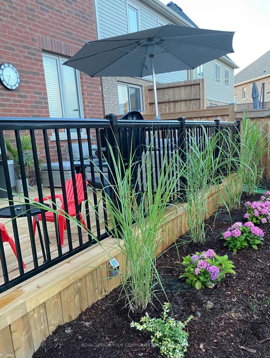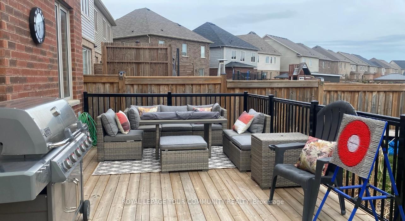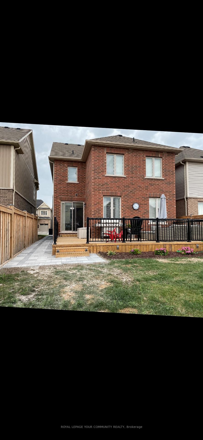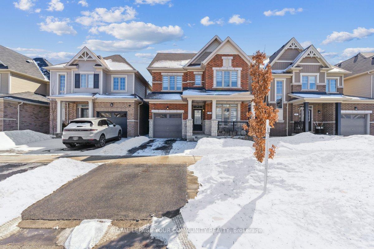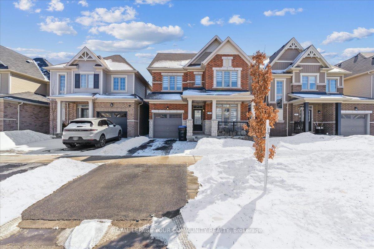$999,000
Available - For Sale
Listing ID: N12010708
71 Donnan Driv , New Tecumseth, L0G 1W0, Simcoe
| Step into this stunning all brick 2,000+ sq. ft. home, where modern comfort meets timeless elegance! Boasting three spacious bedrooms and three washrooms, this beautifully maintained property features 9-foot ceilings with tons of upgrades, including laminate flooring throughout, oak staircase, and pot lights. The open-concept kitchen is perfect for entertaining, with ample space for gatherings, with quartz countertop and a centre island. Enjoy the convenience of brand-new zebra blinds and a freshly painted main floor, giving the home a crisp, updated look. Upstairs, The Primary Suite Boasts an Oversized Closet And A Luxurious 5-Piece Ensuite. The Bedrooms Are All Generously Sized. Sitting on an oversized lot (32 x 111 ft) in a family-friendly neighbourhood, this home offers both space and privacy. Plus, you're just minutes from Tottenham Village, where shopping, dining, and everyday essentials are right at your fingertips. 3 Piece rough in incld. in basement. This home won't last long! |
| Price | $999,000 |
| Taxes: | $4698.00 |
| DOM | 6 |
| Occupancy by: | Owner |
| Address: | 71 Donnan Driv , New Tecumseth, L0G 1W0, Simcoe |
| Lot Size: | 32.47 x 111.67 (Feet) |
| Acreage: | < .50 |
| Directions/Cross Streets: | Stych St & Tottenham Rd |
| Rooms: | 7 |
| Bedrooms: | 3 |
| Bedrooms +: | 0 |
| Kitchens: | 1 |
| Family Room: | T |
| Basement: | Full |
| Level/Floor | Room | Length(ft) | Width(ft) | Descriptions | |
| Room 1 | Main | Great Roo | 16.99 | 12.99 | Pot Lights, Open Concept, Laminate |
| Room 2 | Main | Kitchen | 11.97 | 8.99 | Modern Kitchen, Quartz Counter, Stainless Steel Appl |
| Room 3 | Main | Breakfast | 12.73 | 11.97 | W/O To Patio, Laminate, Pot Lights |
| Room 4 | Main | Family Ro | 9.41 | 10.5 | Pot Lights, Window |
| Room 5 | Second | Primary B | 17.81 | 13.58 | Ensuite Bath, Laminate, Pot Lights |
| Room 6 | Second | Bedroom 2 | 14.99 | 10.82 | Closet, Laminate, Pot Lights |
| Room 7 | Second | Bedroom 3 | 13.97 | 14.24 | Closet, Laminate, Pot Lights |
| Washroom Type | No. of Pieces | Level |
| Washroom Type 1 | 2 | Main |
| Washroom Type 2 | 4 | 2nd |
| Washroom Type 3 | 4 | 2nd |
| Washroom Type 4 | 2 | Main |
| Washroom Type 5 | 4 | Second |
| Washroom Type 6 | 4 | Second |
| Washroom Type 7 | 0 | |
| Washroom Type 8 | 0 | |
| Washroom Type 9 | 2 | Main |
| Washroom Type 10 | 4 | Second |
| Washroom Type 11 | 4 | Second |
| Washroom Type 12 | 0 | |
| Washroom Type 13 | 0 |
| Total Area: | 0.00 |
| Approximatly Age: | 6-15 |
| Property Type: | Detached |
| Style: | 2-Storey |
| Exterior: | Brick Front |
| Garage Type: | Attached |
| (Parking/)Drive: | Available |
| Drive Parking Spaces: | 2 |
| Park #1 | |
| Parking Type: | Available |
| Park #2 | |
| Parking Type: | Available |
| Pool: | None |
| Approximatly Age: | 6-15 |
| Approximatly Square Footage: | 2000-2500 |
| Property Features: | Fenced Yard, Park, School, School Bus Route |
| CAC Included: | N |
| Water Included: | N |
| Cabel TV Included: | N |
| Common Elements Included: | N |
| Heat Included: | N |
| Parking Included: | N |
| Condo Tax Included: | N |
| Building Insurance Included: | N |
| Fireplace/Stove: | N |
| Heat Source: | Gas |
| Heat Type: | Forced Air |
| Central Air Conditioning: | Central Air |
| Central Vac: | N |
| Laundry Level: | Syste |
| Ensuite Laundry: | F |
| Elevator Lift: | False |
| Sewers: | Sewer |
$
%
Years
This calculator is for demonstration purposes only. Always consult a professional
financial advisor before making personal financial decisions.
| Although the information displayed is believed to be accurate, no warranties or representations are made of any kind. |
| ROYAL LEPAGE YOUR COMMUNITY REALTY |
|
|

Mina Nourikhalichi
Broker
Dir:
416-882-5419
Bus:
905-731-2000
Fax:
905-886-7556
| Book Showing | Email a Friend |
Jump To:
At a Glance:
| Type: | Freehold - Detached |
| Area: | Simcoe |
| Municipality: | New Tecumseth |
| Neighbourhood: | Tottenham |
| Style: | 2-Storey |
| Lot Size: | 32.47 x 111.67(Feet) |
| Approximate Age: | 6-15 |
| Tax: | $4,698 |
| Beds: | 3 |
| Baths: | 3 |
| Fireplace: | N |
| Pool: | None |
Locatin Map:
Payment Calculator:

