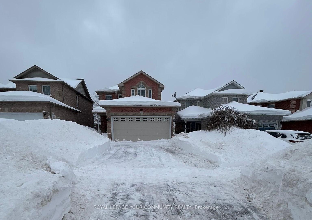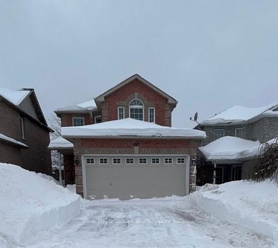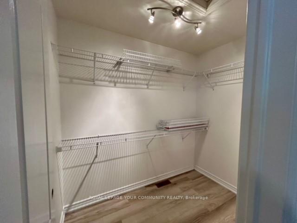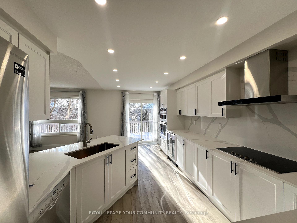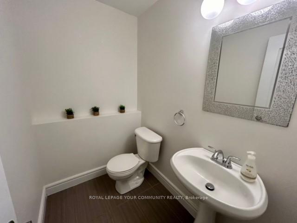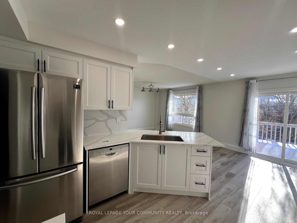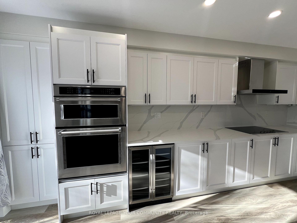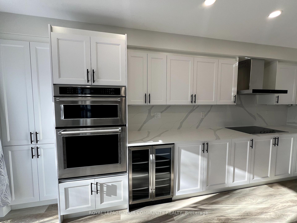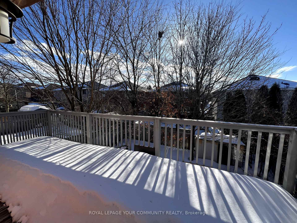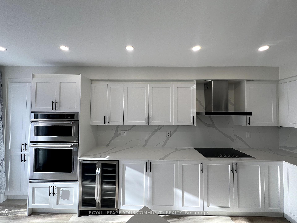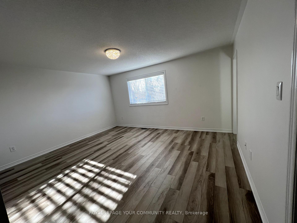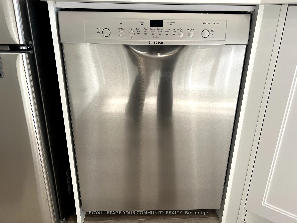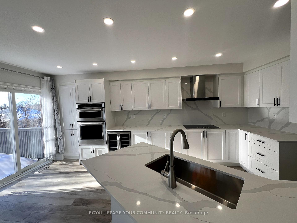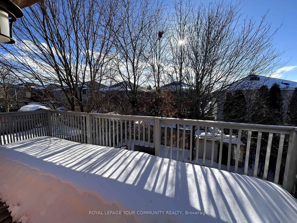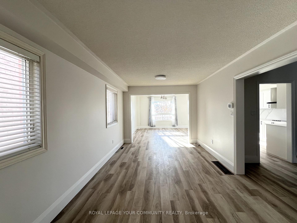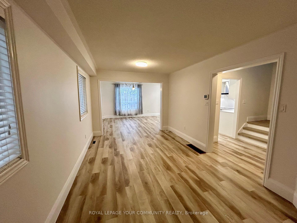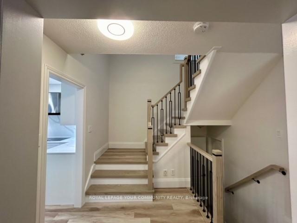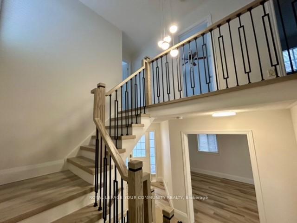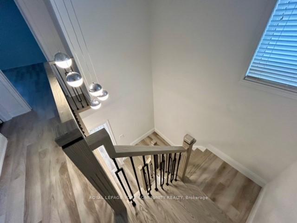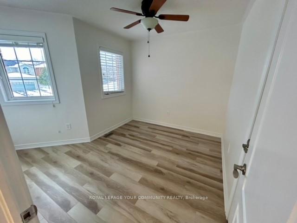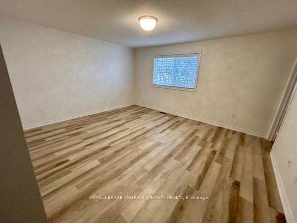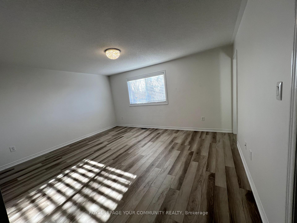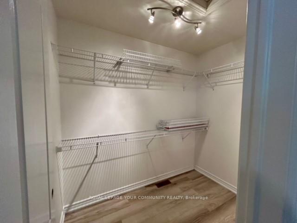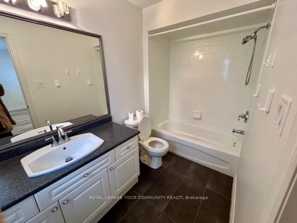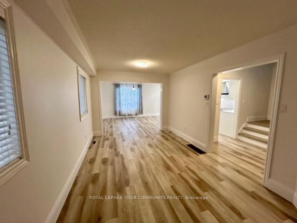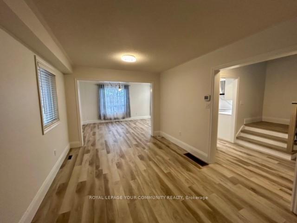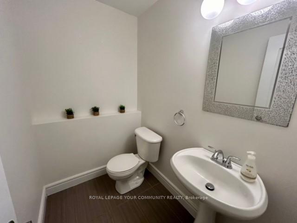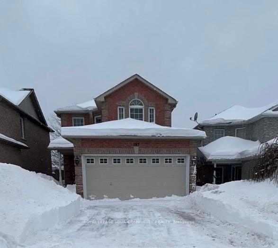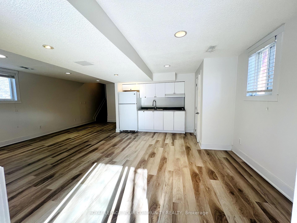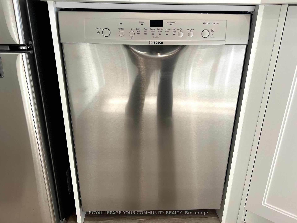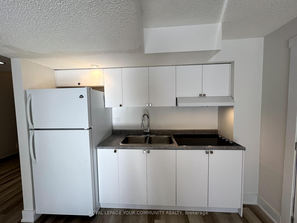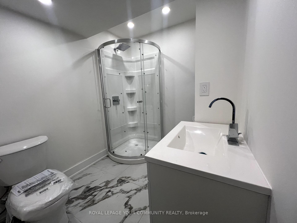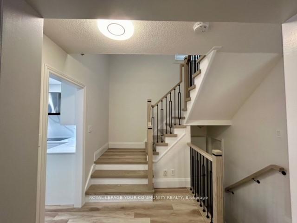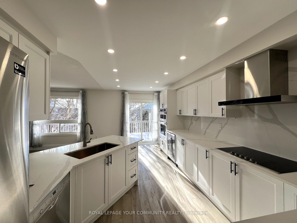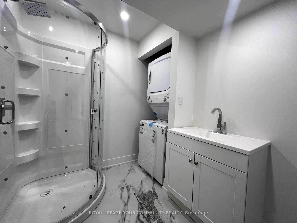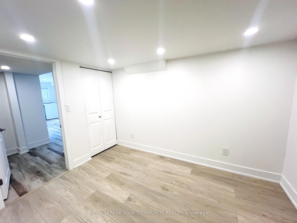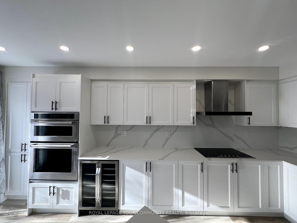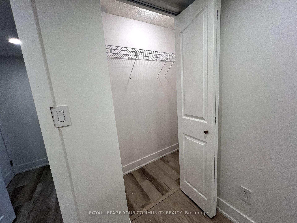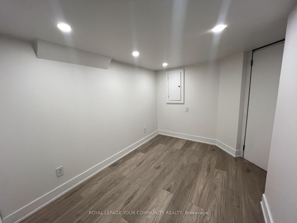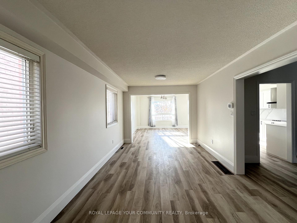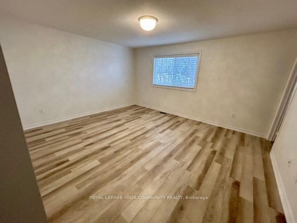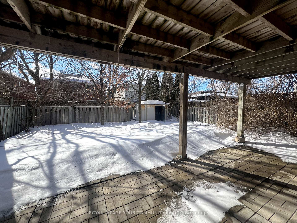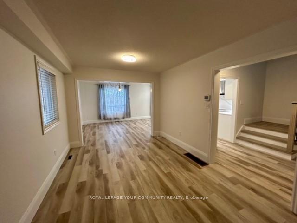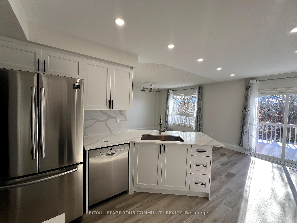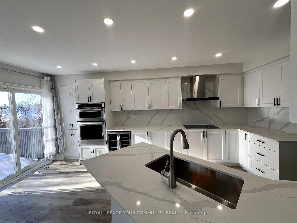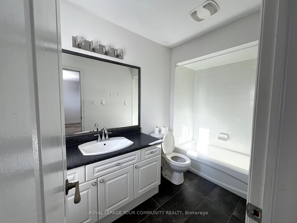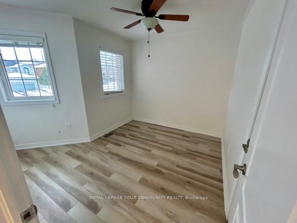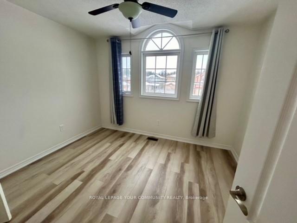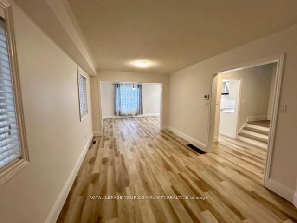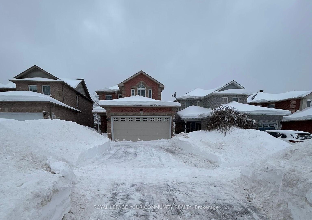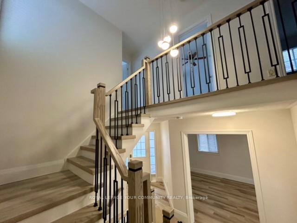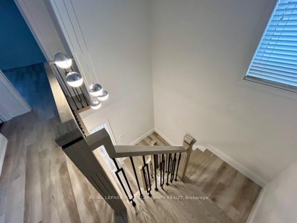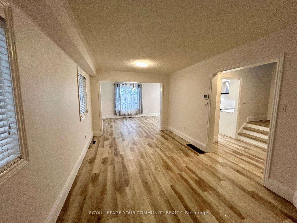$3,850
Available - For Rent
Listing ID: S12008777
167 Cunningham Dr , Barrie, L4N 5R3, Ontario
| Luxury top-to-bottom renovated detached 3+l-bedroom, 4-bathroom home in the highly sought after Ardagh community in Barrie! This Bright spectacular home features magnificent upgrades as well as a gorgeous walk out basement Apartment. Its Modern Spacious Kitchen with Sun-filled open concept design walks into a beautiful deck and is equipped with 7 pieces of high-end stainless-steel appliances, including built-in ovens with integrated microwave as well as a wine cooler, and top-quality quartz back splash and counter tops. New, top-grade, water resistant flooring is professionally installed throughout and stylish metal stair-railing with matching posts present an outstanding accent. Bright Large bedrooms with built-in closets.Master bedroom includes an ensuite and a walk-in closet. This house contains 2 laundries conveniently located on the upper and the lower floors and 2 kitchens. Other highlights include a spacious 2-car garage and Newer AC system replaced in 2024. it is Located in a desirable family-friendly neighborhood close to schools and shopping with very easy access to the highway. Its a must see! |
| Price | $3,850 |
| DOM | 8 |
| Payment Frequency: | Monthly |
| Payment Method: | Cheque |
| Rental Application Required: | Y |
| Deposit Required: | Y |
| Credit Check: | Y |
| Employment Letter | Y |
| Lease Agreement | Y |
| References Required: | Y |
| Occupancy: | Vacant |
| Address: | 167 Cunningham Dr , Barrie, L4N 5R3, Ontario |
| Lot Size: | 33.00 x 110.00 (Feet) |
| Directions/Cross Streets: | Ferndale to Gore to Cunningham |
| Rooms: | 8 |
| Bedrooms: | 3 |
| Bedrooms +: | 1 |
| Kitchens: | 2 |
| Family Room: | Y |
| Basement: | Apartment, Fin W/O |
| Furnished: | N |
| Level/Floor | Room | Length(ft) | Width(ft) | Descriptions | |
| Room 1 | Main | Kitchen | 10.5 | 18.37 | Eat-In Kitchen, W/O To Deck |
| Room 2 | Main | Family | 10.82 | 12.46 | |
| Room 3 | Main | Living | 10.27 | 18.04 | |
| Room 4 | 2nd | Prim Bdrm | 13.22 | 15.51 | 3 Pc Ensuite, W/I Closet |
| Room 5 | 2nd | 2nd Br | 9.54 | 11.48 | Closet |
| Room 6 | 2nd | 3rd Br | 10.82 | 13.91 | Closet |
| Washroom Type | No. of Pieces | Level |
| Washroom Type 1 | 2 | Ground |
| Washroom Type 2 | 3 | 2nd |
| Washroom Type 3 | 3 | Lower |
| Approximatly Age: | 16-30 |
| Property Type: | Detached |
| Style: | 2-Storey |
| Exterior: | Brick |
| Garage Type: | Attached |
| (Parking/)Drive: | Available |
| Drive Parking Spaces: | 2 |
| Pool: | None |
| Private Entrance: | Y |
| Laundry Access: | Ensuite |
| Approximatly Age: | 16-30 |
| Approximatly Square Footage: | 1500-2000 |
| Property Features: | Clear View, Fenced Yard, Hospital, Park, Public Transit, School |
| Fireplace/Stove: | N |
| Heat Source: | Gas |
| Heat Type: | Forced Air |
| Central Air Conditioning: | Central Air |
| Central Vac: | N |
| Laundry Level: | Lower |
| Ensuite Laundry: | Y |
| Elevator Lift: | N |
| Sewers: | Sewers |
| Water: | Municipal |
| Utilities-Gas: | A |
| Although the information displayed is believed to be accurate, no warranties or representations are made of any kind. |
| ROYAL LEPAGE YOUR COMMUNITY REALTY |
|
|

Mina Nourikhalichi
Broker
Dir:
416-882-5419
Bus:
905-731-2000
Fax:
905-886-7556
| Book Showing | Email a Friend |
Jump To:
At a Glance:
| Type: | Freehold - Detached |
| Area: | Simcoe |
| Municipality: | Barrie |
| Neighbourhood: | Ardagh |
| Style: | 2-Storey |
| Lot Size: | 33.00 x 110.00(Feet) |
| Approximate Age: | 16-30 |
| Beds: | 3+1 |
| Baths: | 4 |
| Fireplace: | N |
| Pool: | None |
Locatin Map:

