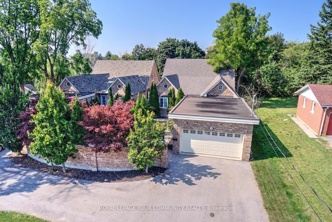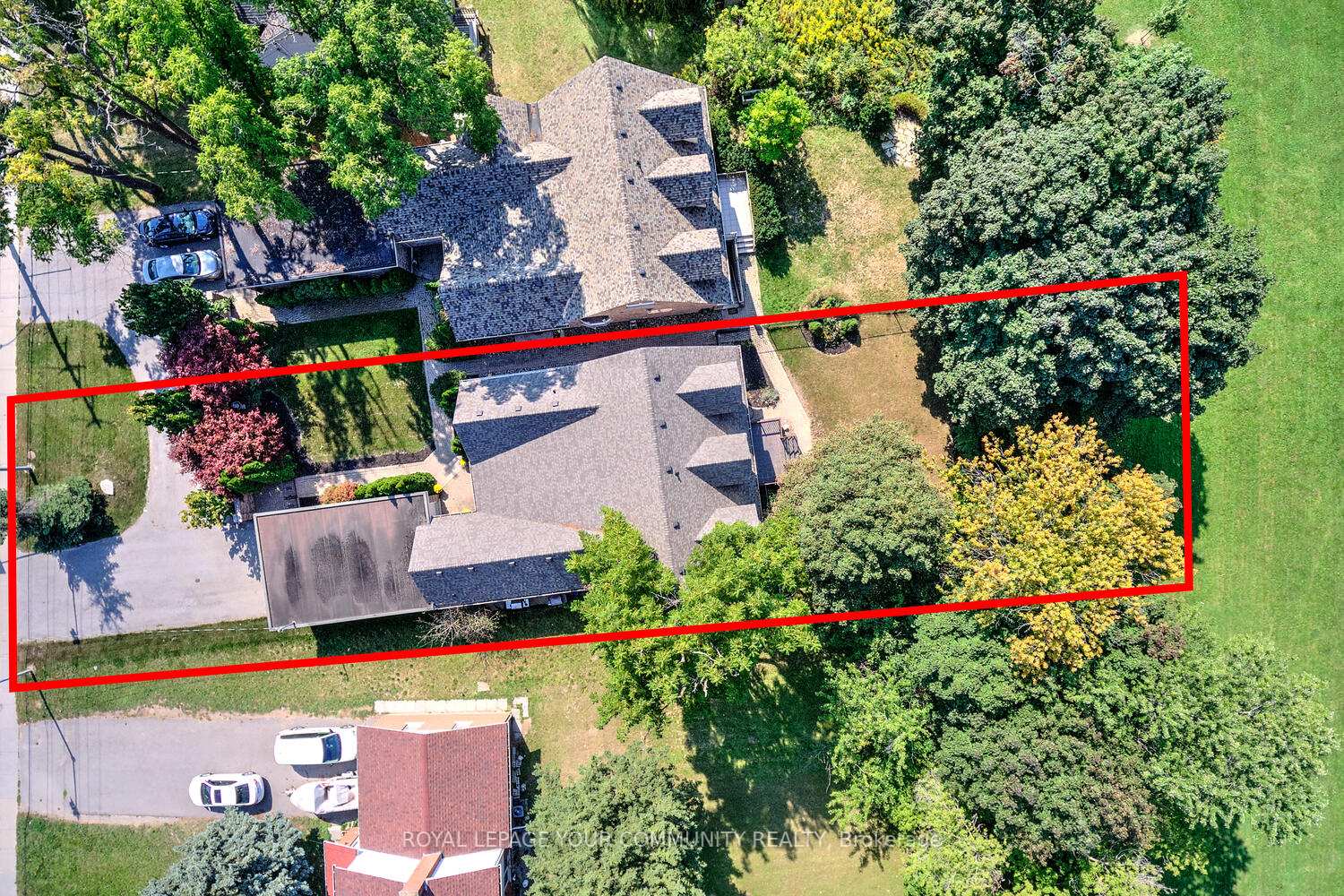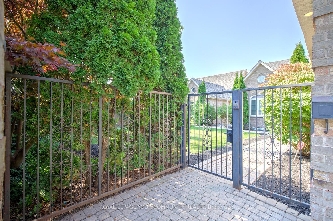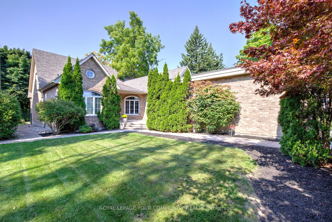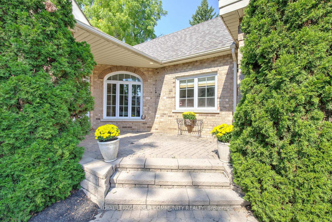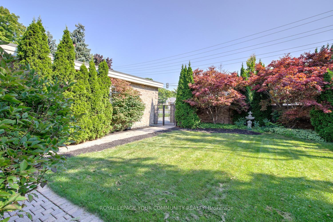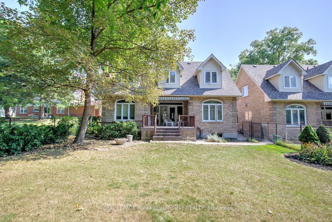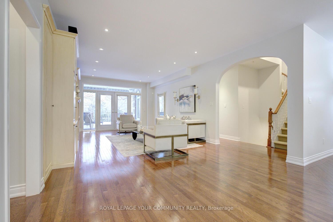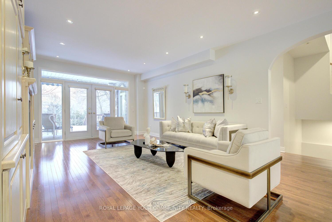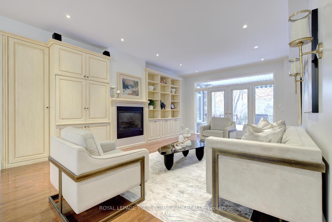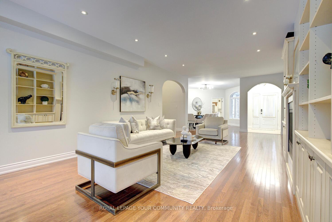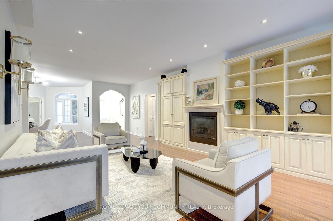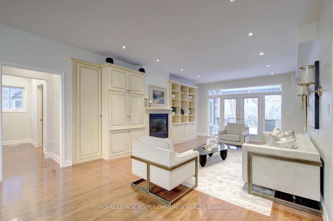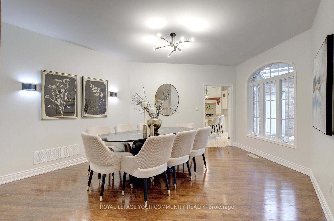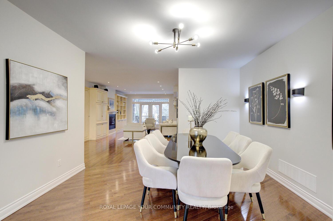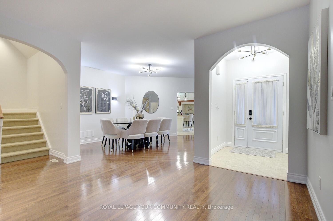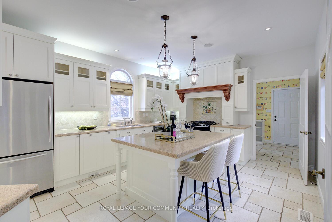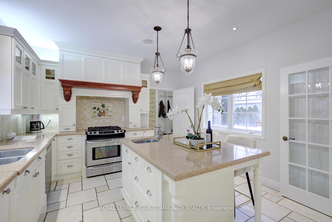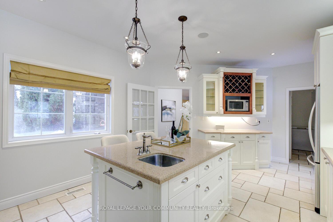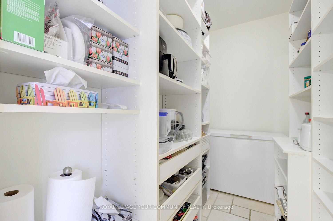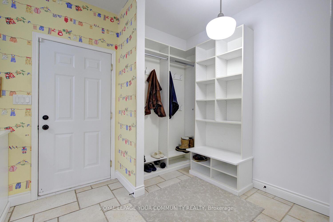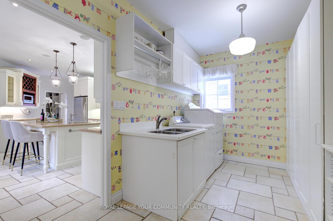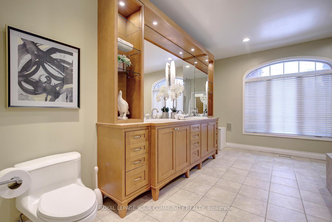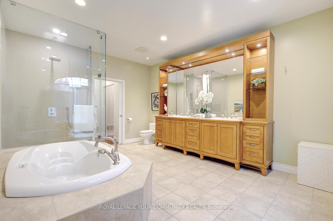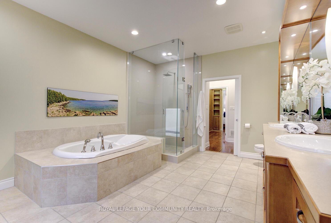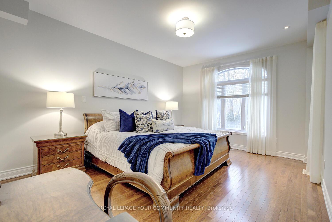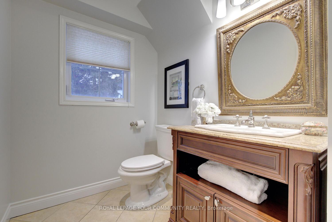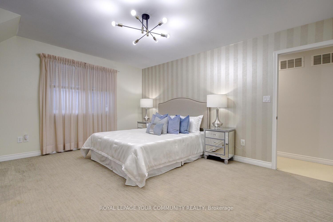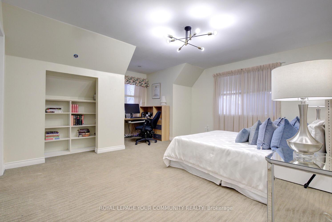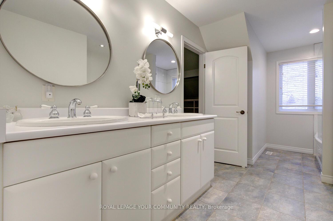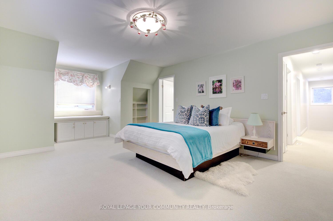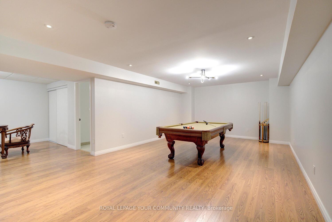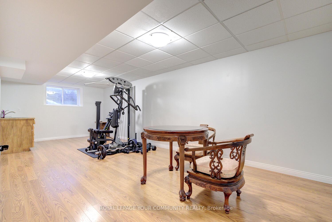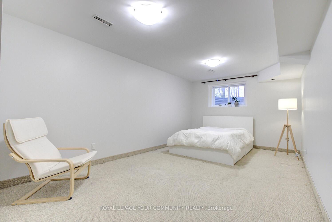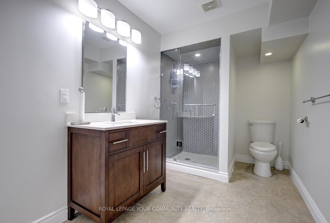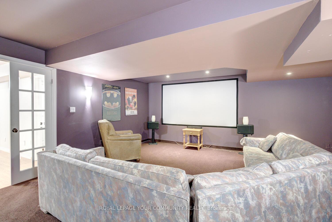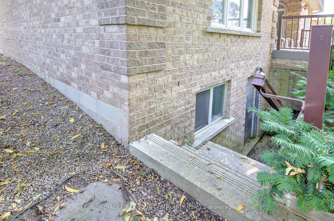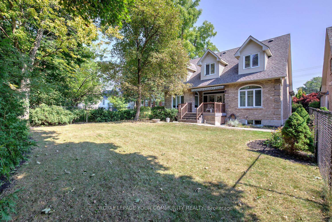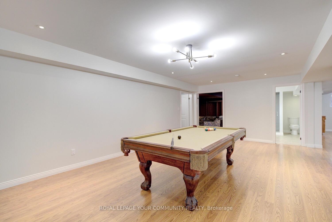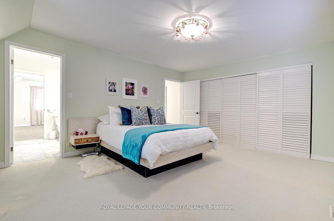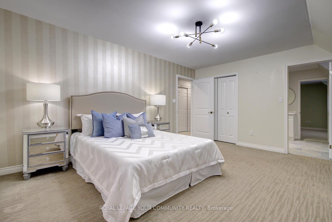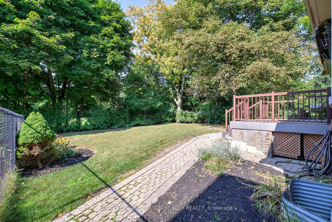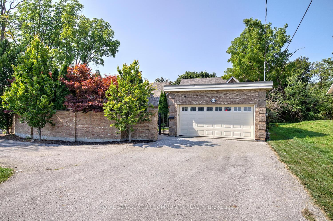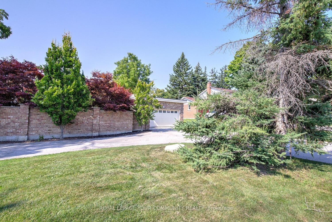$1,788,000
Available - For Sale
Listing ID: N12003406
9838 Keele St , Vaughan, L6A 3Y4, Ontario
| Welcome Home To This Custom-Built Property Nestled On A 50 Ft By 181 Ft Lot And Backing To Park Right In Central Maple! Steps To Shops, Schools, Maple GO Station, Library, Community Centre, Pool, Highways & Vaughans Hospital! This 4+1 Bedroom, 4-Bathroom And 2-Car Garage Home Offers 5,300+ Sq Ft Space (3,080 Sq Ft Above Grade) & A Finished Basement With Walk-Up! Its Set To Impress With Exceptionally Functional Layout; Convenient Features & Beautiful Backyard With Park View! This Family Home Offers Space And Comfort; Features Large Mudroom With Direct Access To Garage & Convenient Side Door From The Front Porch & Offers Built-In Custom Cabinetry & Storage For The Whole Family To Keep Things Organized; Gourmet Kitchen With Cambria Quartz Countertops, Large Centre Island/Breakfast Bar, Large Designer Porcelain Tiles Flooring, Walk-In Pantry; Elegant Dining Room With Large Window & Open To Kitchen & Family Room; Spacious Family Room Overlooking A Tranquil Park And Offering Gas Fireplace, Built-In Custom Cabinetry With Loads Of Storage, Wall-To-Wall Windows & Garden Door With Walk-Out To Terrace; 2 Large Size Bedrooms On The Main Floor & 2 Oversized Bedrooms On The 2nd Floor; Primary Retreat Conveniently Located On Main Floor & Offering 5-Pc Ensuite, A Walk-In Closet With Custom Cabinetry. The Finished Basement w/Separate Walk-Up Entrance Enhances This Home & Is Great For Growing Families Or Multi-Generational Living! It Offers Large Open Concept Living Room, Rec Room With Wet Bar, Media Room/Home Theatre, One Large Bedroom, 3-Pc Bathroom & Unfinished Workshop Area! Driveway Is Wide! Parks 6 Cars Total! It Offers A Walled Front Courtyard! Move Into This Bright & Spacious Home, Make It Yours And Live Comfortably! Extras: Roof Shingles [2020]! Glass Shower [2022]! Dishwasher [2024]! Professional Interior Paint [2024]! Furnace & AC [2017]! Upgraded Lighting [2024]! Rough-In For Basement Kitchen! Universal Gym! Pool Table! Central Vacuum! Don't Miss It! See 3-D! |
| Price | $1,788,000 |
| Taxes: | $8472.56 |
| Assessment Year: | 2024 |
| DOM | 11 |
| Occupancy by: | Owner |
| Address: | 9838 Keele St , Vaughan, L6A 3Y4, Ontario |
| Lot Size: | 50.00 x 181.77 (Feet) |
| Directions/Cross Streets: | Keele St & Major Mackenzie Dr W |
| Rooms: | 8 |
| Rooms +: | 3 |
| Bedrooms: | 4 |
| Bedrooms +: | 1 |
| Kitchens: | 1 |
| Family Room: | Y |
| Basement: | Finished, Walk-Up |
| Level/Floor | Room | Length(ft) | Width(ft) | Descriptions | |
| Room 1 | Main | Kitchen | 18.47 | 13.38 | Quartz Counter, B/I Appliances, Centre Island |
| Room 2 | Main | Breakfast | 18.47 | 13.38 | Breakfast Bar, O/Looks Dining, Porcelain Floor |
| Room 3 | Main | Dining | 15.02 | 13.38 | Hardwood Floor, Pot Lights, Large Window |
| Room 4 | Main | Family | 12.96 | 23.42 | W/O To Terrace, Gas Fireplace, B/I Shelves |
| Room 5 | Main | Prim Bdrm | 11.48 | 16.07 | Hardwood Floor, 5 Pc Ensuite, Closet Organizers |
| Room 6 | Main | 2nd Br | 17.55 | 10.69 | Hardwood Floor, Large Window, Broadloom |
| Room 7 | 2nd | 3rd Br | 11.91 | 15.42 | Double Closet, Large Window, Broadloom |
| Room 8 | 2nd | 4th Br | 15.61 | 12.5 | Double Closet, Window, Broadloom |
| Room 9 | Bsmt | 5th Br | 11.32 | 17.91 | 3 Pc Bath, Window, Broadloom |
| Room 10 | Bsmt | Media/Ent | 17.48 | 17.81 | Broadloom, Separate Rm, Double Doors |
| Washroom Type | No. of Pieces | Level |
| Washroom Type 1 | 2 | Main |
| Washroom Type 2 | 5 | Main |
| Washroom Type 3 | 5 | 2nd |
| Washroom Type 4 | 3 | 2nd |
| Property Type: | Detached |
| Style: | 2-Storey |
| Exterior: | Brick |
| Garage Type: | Attached |
| Drive Parking Spaces: | 4 |
| Pool: | None |
| Property Features: | Hospital, Library, Park, Public Transit, Rec Centre, School |
| Fireplace/Stove: | Y |
| Heat Source: | Gas |
| Heat Type: | Forced Air |
| Central Air Conditioning: | Central Air |
| Central Vac: | N |
| Sewers: | Sewers |
| Water: | Municipal |
$
%
Years
This calculator is for demonstration purposes only. Always consult a professional
financial advisor before making personal financial decisions.
| Although the information displayed is believed to be accurate, no warranties or representations are made of any kind. |
| ROYAL LEPAGE YOUR COMMUNITY REALTY |
|
|

Mina Nourikhalichi
Broker
Dir:
416-882-5419
Bus:
905-731-2000
Fax:
905-886-7556
| Virtual Tour | Book Showing | Email a Friend |
Jump To:
At a Glance:
| Type: | Freehold - Detached |
| Area: | York |
| Municipality: | Vaughan |
| Neighbourhood: | Maple |
| Style: | 2-Storey |
| Lot Size: | 50.00 x 181.77(Feet) |
| Tax: | $8,472.56 |
| Beds: | 4+1 |
| Baths: | 4 |
| Fireplace: | Y |
| Pool: | None |
Locatin Map:
Payment Calculator:

