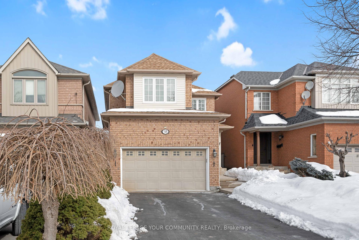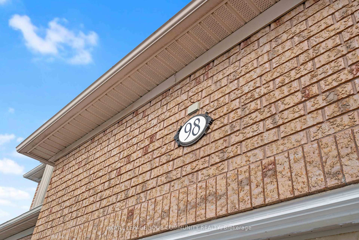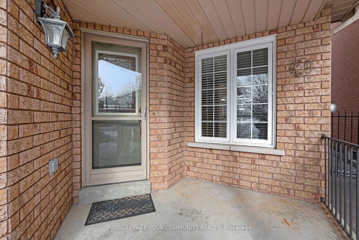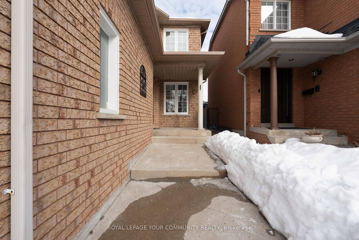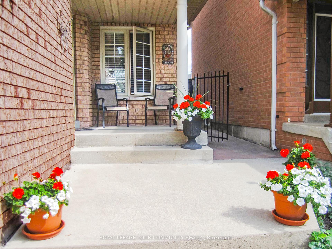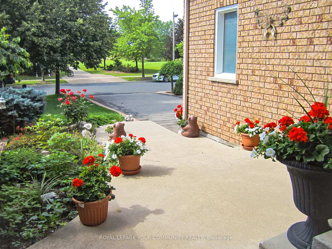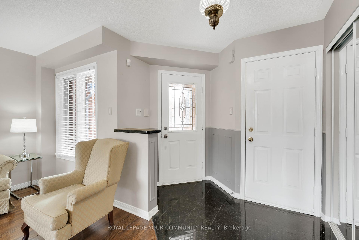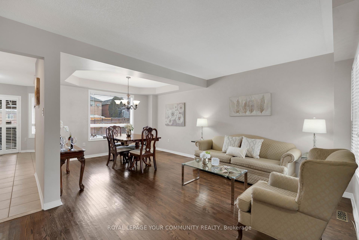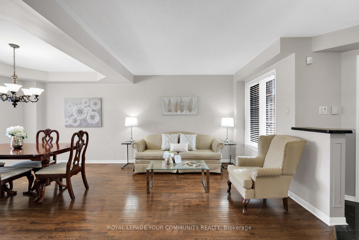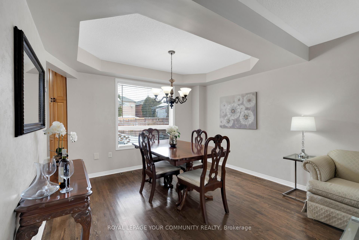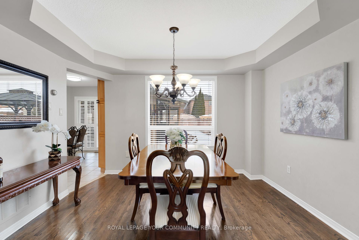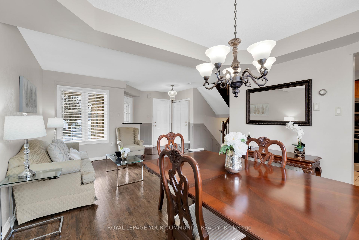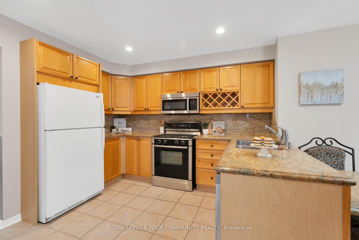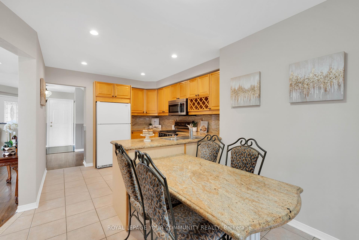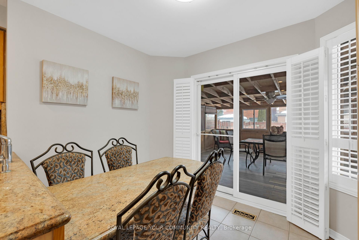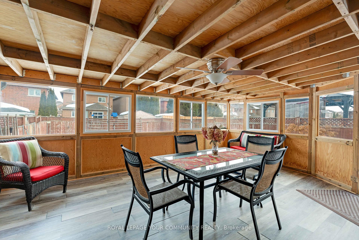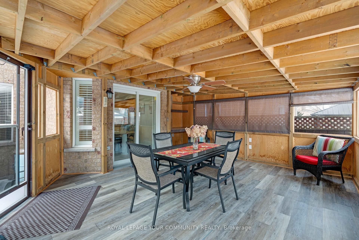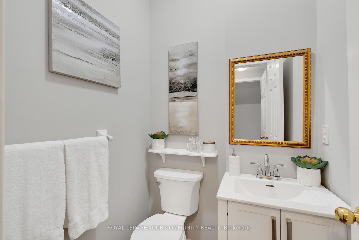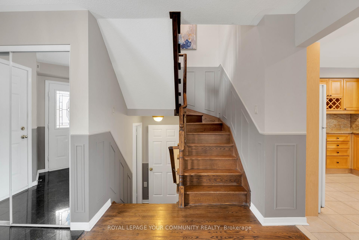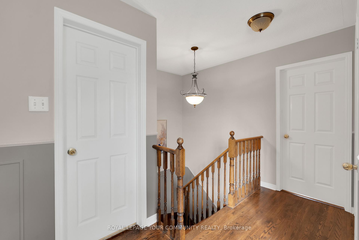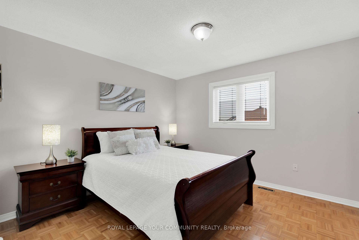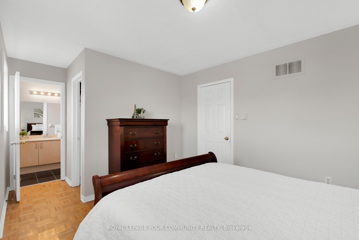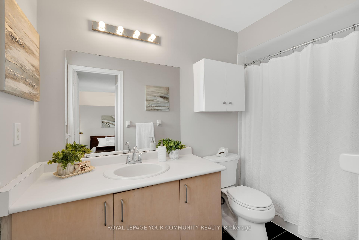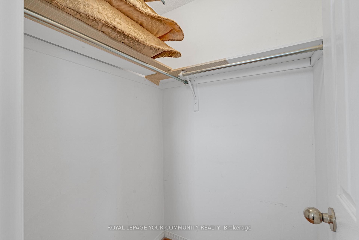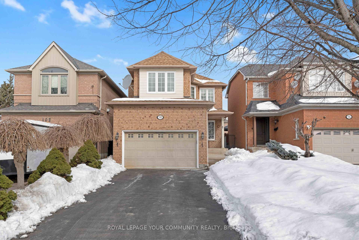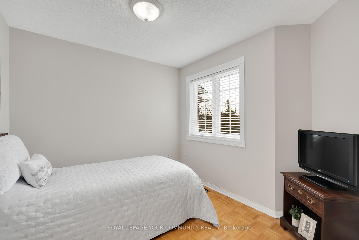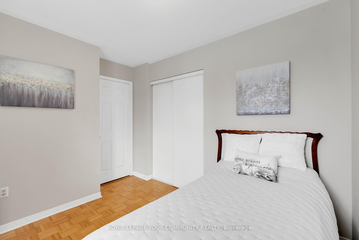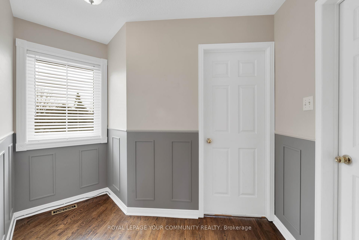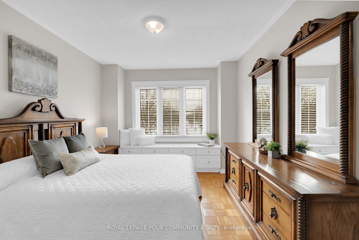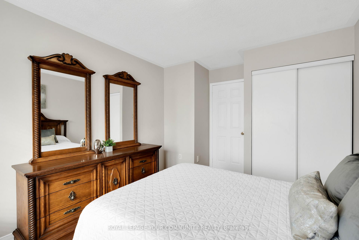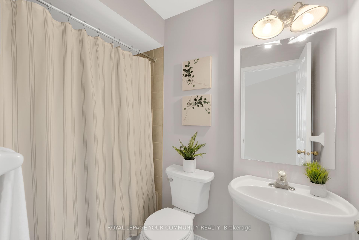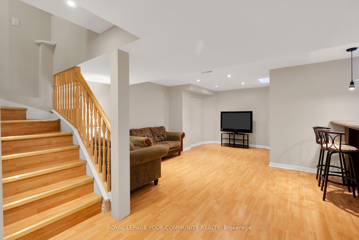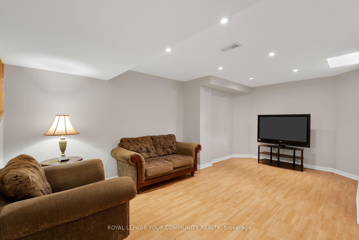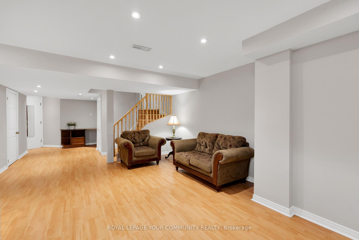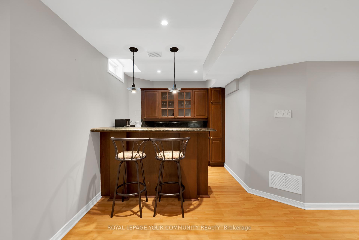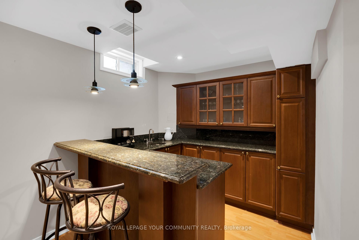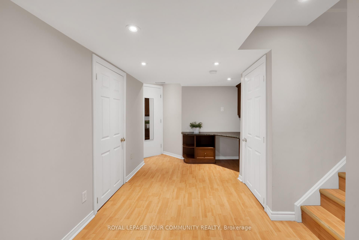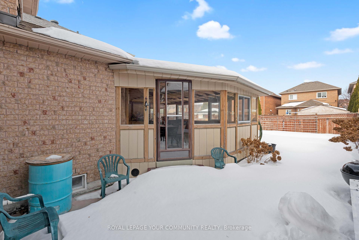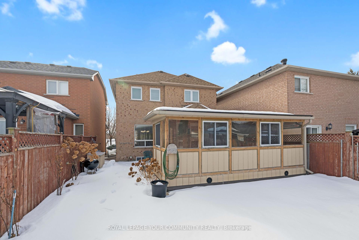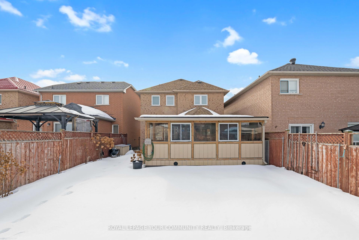$1,289,000
Available - For Sale
Listing ID: N12001525
98 Sylwood Cres , Vaughan, L6A 2P7, York
| Exquisite Picturesque Home. This captivating home combines outdoor charm with a bright, open-concept design that is sure to impress. Featuring an eat-in kitchen with sleek marble countertops, a stylish marble backsplash, undermount lighting, pot lights & a built-in marble kitchen table. This space is perfect for both everyday living & entertaining. The extensive, high quality cabinetry offers ample storage, and the kitchen flows seamlessly in to a spacious, enclosed sunroom for year around enjoyment with direct access to a pool size backyard - ideal for relaxation & outdoor gatherings. The beautiful dinning area features elegance flowing into the living room. Wainscoting on the main floor, basement & second floor hallways boasts this same sophisticated detail. Upstairs, you'll find three generously sized bedrooms. The primary bedroom offers a walk-in closet and a 3-piece Ensuite bathroom, large windows. Two other bedrooms with one offering built-in cabinetry with cozy seating where you can unwind with your favourite beverage while enjoying the view through the window. The finished basement is a highlight with an open concept, recessed pot lights, a built-in bar area complete with a sink, bar fridge, window, pendant lighting that adds a touch of elegance. The high-quality cabinetry throughout the space offers plenty of storage, while the built-in desk with a marble countertop & shelving creates a perfect home office setup. Additionally, there is a large crawl space under the basement stairs that provides ample storage for your belongings. The laundry room is fully equipped with a washer, dryer and a sink, and shelving for added convenience. A spacious cold room with shelving provides even more storage options. Freshly painted kitchen and three bathrooms. This home is ideally just minutes from Highway 400, Vaughan Mills Mall, Canada's Wonderland, Cortellucci Hospital, GO Train, Grocery Stores, Great Schools, Bus Route, and Parks. Everything you need is within reach. |
| Price | $1,289,000 |
| Taxes: | $4910.98 |
| DOM | 11 |
| Occupancy by: | Vacant |
| Address: | 98 Sylwood Cres , Vaughan, L6A 2P7, York |
| Lot Size: | 29.56 x 126.48 (Feet) |
| Directions/Cross Streets: | JANE ST & MAJOR MACKENZIE |
| Rooms: | 7 |
| Rooms +: | 1 |
| Bedrooms: | 3 |
| Bedrooms +: | 0 |
| Kitchens: | 1 |
| Family Room: | T |
| Basement: | Finished |
| Level/Floor | Room | Length(ft) | Width(ft) | Descriptions | |
| Room 1 | Main | Living Ro | 15.61 | 9.61 | Hardwood Floor, Large Window |
| Room 2 | Main | Dining Ro | 11.78 | 9.74 | Hardwood Floor, Combined w/Living, Window |
| Room 3 | Main | Kitchen | 10.17 | 18.37 | Breakfast Area, Pot Lights, W/O To Sunroom |
| Room 4 | Second | Primary B | 17.09 | 11.32 | Walk-In Closet(s), 3 Pc Ensuite, Large Window |
| Room 5 | Second | Bedroom 2 | 10.14 | 14.76 | Large Window, Large Closet, Parquet |
| Room 6 | Second | Bedroom 3 | 11.28 | 9.94 | Large Window, Large Closet, Parquet |
| Room 7 | Basement | Family Ro | 10.99 | 18.11 | B/I Bar, Pot Lights, B/I Desk |
| Room 8 | Basement | Cold Room | 8.92 | 6.95 | B/I Shelves |
| Room 9 | Basement | Laundry | 7.64 | 11.09 | B/I Shelves, Laundry Sink |
| Room 10 | Main | Sunroom | Ceiling Fan(s), Laminate, Large Window |
| Washroom Type | No. of Pieces | Level |
| Washroom Type 1 | 3 | 2nd |
| Washroom Type 2 | 3 | 2nd |
| Washroom Type 3 | 2 | Main |
| Washroom Type 4 | 3 | Second |
| Washroom Type 5 | 3 | Second |
| Washroom Type 6 | 2 | Main |
| Washroom Type 7 | 0 | |
| Washroom Type 8 | 0 | |
| Washroom Type 9 | 3 | Second |
| Washroom Type 10 | 3 | Second |
| Washroom Type 11 | 2 | Main |
| Washroom Type 12 | 0 | |
| Washroom Type 13 | 0 | |
| Washroom Type 14 | 3 | Second |
| Washroom Type 15 | 3 | Second |
| Washroom Type 16 | 2 | Main |
| Washroom Type 17 | 0 | |
| Washroom Type 18 | 0 | |
| Washroom Type 19 | 3 | Second |
| Washroom Type 20 | 3 | Second |
| Washroom Type 21 | 2 | Main |
| Washroom Type 22 | 0 | |
| Washroom Type 23 | 0 |
| Total Area: | 0.00 |
| Approximatly Age: | 16-30 |
| Property Type: | Detached |
| Style: | 2-Storey |
| Exterior: | Brick, Concrete |
| Garage Type: | Attached |
| (Parking/)Drive: | Private |
| Drive Parking Spaces: | 4 |
| Park #1 | |
| Parking Type: | Private |
| Park #2 | |
| Parking Type: | Private |
| Pool: | None |
| Approximatly Age: | 16-30 |
| Approximatly Square Footage: | 1500-2000 |
| Property Features: | Fenced Yard, Hospital, Park, Place Of Worship, Public Transit, School |
| CAC Included: | N |
| Water Included: | N |
| Cabel TV Included: | N |
| Common Elements Included: | N |
| Heat Included: | N |
| Parking Included: | N |
| Condo Tax Included: | N |
| Building Insurance Included: | N |
| Fireplace/Stove: | N |
| Heat Source: | Gas |
| Heat Type: | Forced Air |
| Central Air Conditioning: | Central Air |
| Central Vac: | Y |
| Laundry Level: | Syste |
| Ensuite Laundry: | F |
| Sewers: | Sewer |
$
%
Years
This calculator is for demonstration purposes only. Always consult a professional
financial advisor before making personal financial decisions.
| Although the information displayed is believed to be accurate, no warranties or representations are made of any kind. |
| ROYAL LEPAGE YOUR COMMUNITY REALTY |
|
|

Mina Nourikhalichi
Broker
Dir:
416-882-5419
Bus:
905-731-2000
Fax:
905-886-7556
| Virtual Tour | Book Showing | Email a Friend |
Jump To:
At a Glance:
| Type: | Freehold - Detached |
| Area: | York |
| Municipality: | Vaughan |
| Neighbourhood: | Maple |
| Style: | 2-Storey |
| Lot Size: | 29.56 x 126.48(Feet) |
| Approximate Age: | 16-30 |
| Tax: | $4,910.98 |
| Beds: | 3 |
| Baths: | 3 |
| Fireplace: | N |
| Pool: | None |
Locatin Map:
Payment Calculator:

