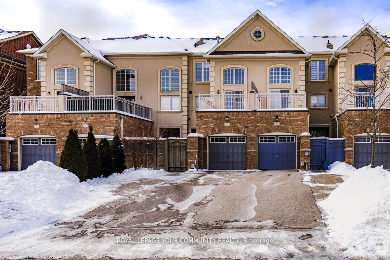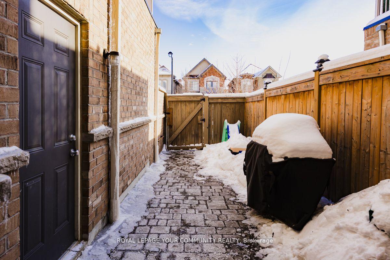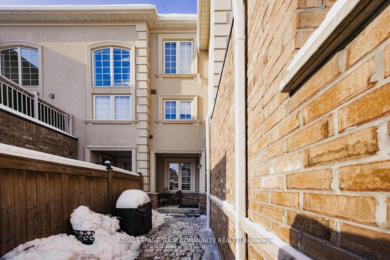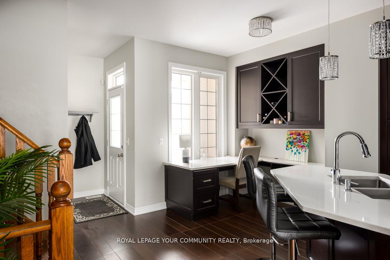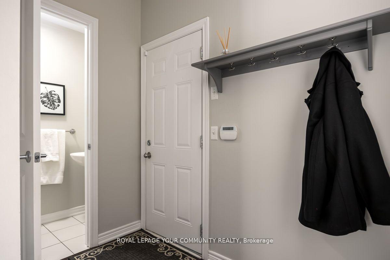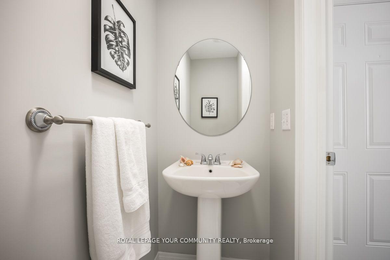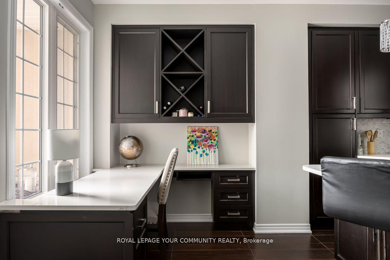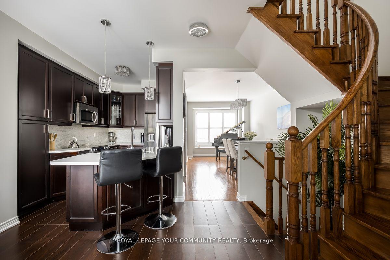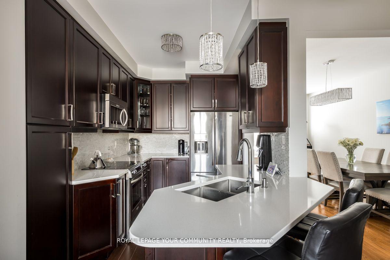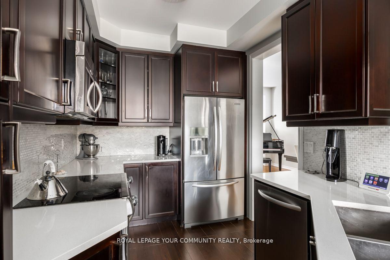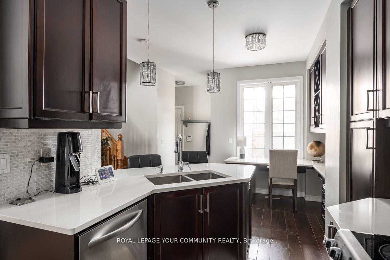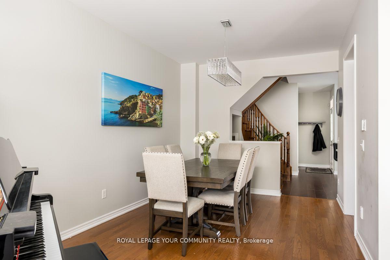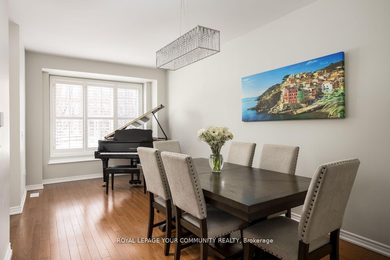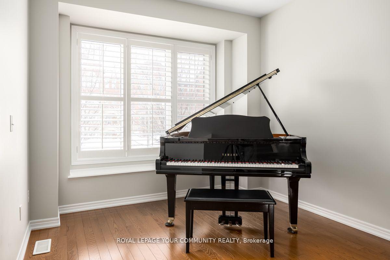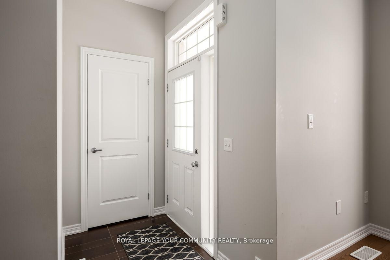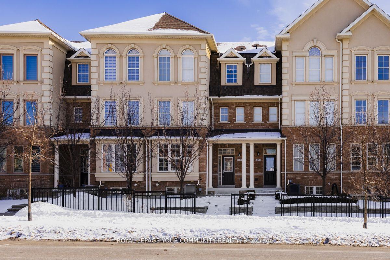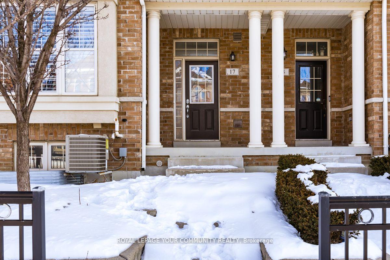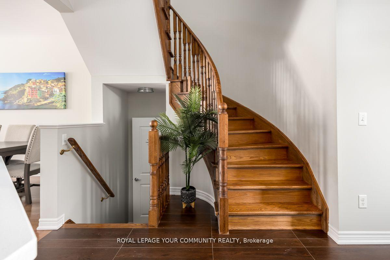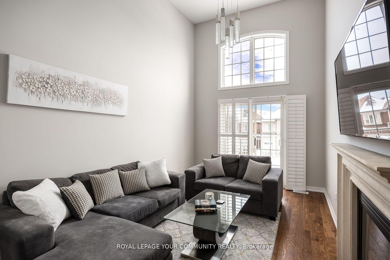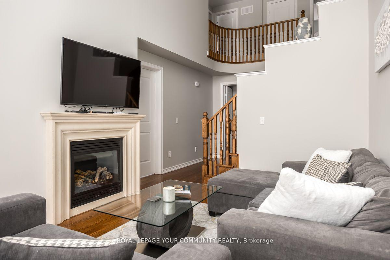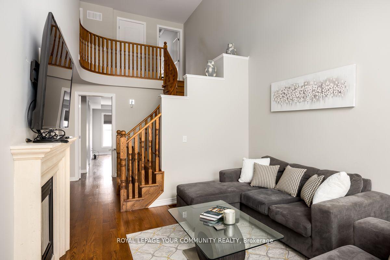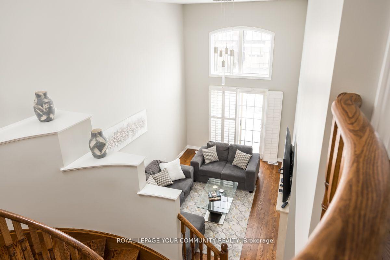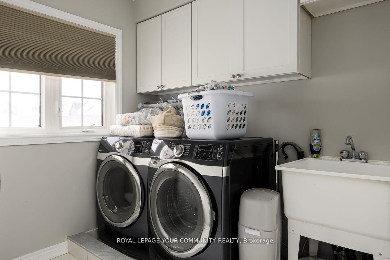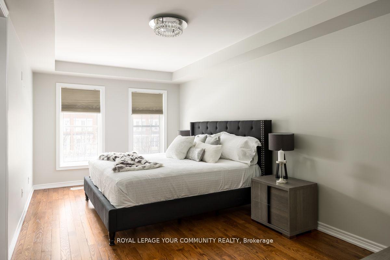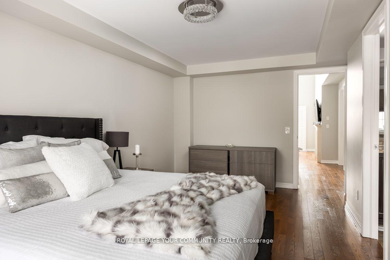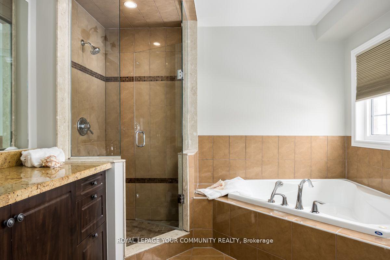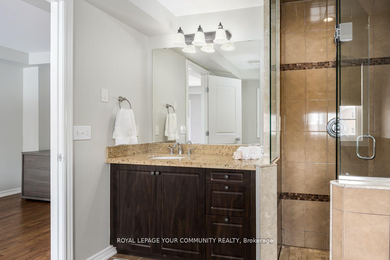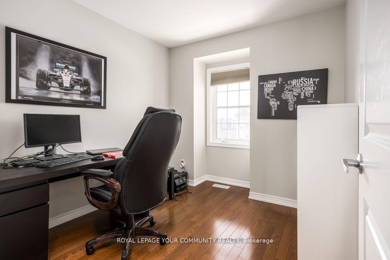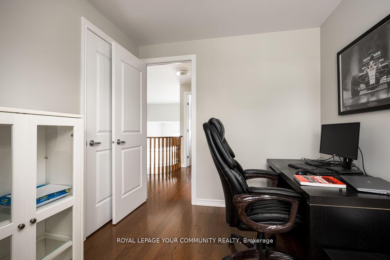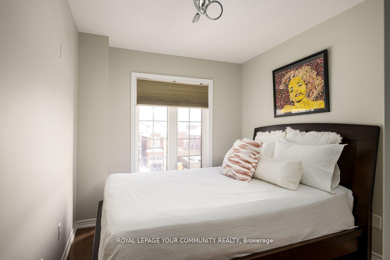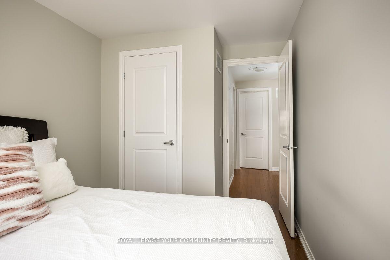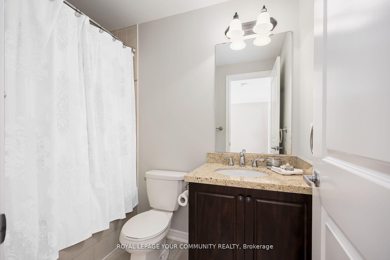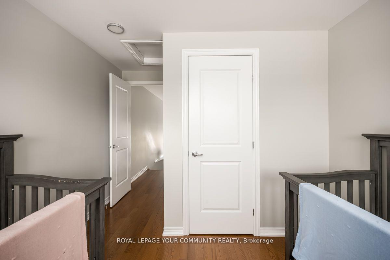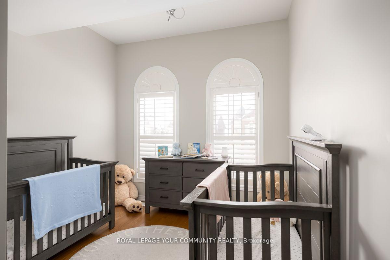$1,095,000
Available - For Sale
Listing ID: N12001384
17 Poetry Driv , Vaughan, L4H 3P8, York
| Located in the heart of Vellore Village, this gorgeous 3-storey townhome features all the comfort of home with upgrades throughout. From the front entrance, walk into an open concept living/dining/kitchen combined with hardwood floors throughout. Upgraded kitchen, stainless steel appliances, porcelain tiles, Quartz counters and backsplash, light fixtures with an office/desk area. Entrance from fenced private backyard courtyard at rear with access to private parking. Take the stairs to 2nd floor features cozy family room with high ceilings, fireplace and walk out Loggia. Primary Bedroom features a 4-piece Ensuite with Walk-In closet. Laundry on 2nd floor. Stairs to 3rd floor features 3 bedrooms with closets. Close to Vaughan Mills Mall, GO Train, Subway and Transit, Highway, Cortellucci Vaughan Hospital, Canadas Wonderland and more. |
| Price | $1,095,000 |
| Taxes: | $4611.18 |
| DOM | 11 |
| Occupancy by: | Owner |
| Address: | 17 Poetry Driv , Vaughan, L4H 3P8, York |
| Lot Size: | 20.00 x 105.00 (Feet) |
| Directions/Cross Streets: | Major Mackenzie & Weston |
| Rooms: | 9 |
| Bedrooms: | 4 |
| Bedrooms +: | 0 |
| Kitchens: | 1 |
| Family Room: | T |
| Basement: | Full |
| Level/Floor | Room | Length(ft) | Width(ft) | Descriptions | |
| Room 1 | Main | Kitchen | 11.81 | 8.69 | Quartz Counter, Stainless Steel Appl, Backsplash |
| Room 2 | Main | Kitchen | 11.81 | 8.69 | Quartz Counter, Stainless Steel Appl, Backsplash |
| Room 3 | Main | Dining Ro | 19.19 | 10 | Combined w/Living, Hardwood Floor |
| Room 4 | Main | Living Ro | 19.19 | 10 | California Shutters, Hardwood Floor, Combined w/Dining |
| Room 5 | Second | Family Ro | 15.09 | 10 | Hardwood Floor, California Shutters, W/O To Deck |
| Room 6 | Second | Primary B | 19.19 | 10.1 | Hardwood Floor, Walk-In Closet(s), 4 Pc Ensuite |
| Room 7 | Second | Laundry | Separate Room, B/I Shelves | ||
| Room 8 | Third | Bedroom 2 | 10.1 | 10 | Hardwood Floor, Large Window, Closet |
| Room 9 | Third | Bedroom 3 | 10.5 | 8.69 | Hardwood Floor, Window, Closet |
| Room 10 | Third | Bedroom 4 | 8.89 | 8.36 | Hardwood Floor, Window, Closet |
| Washroom Type | No. of Pieces | Level |
| Washroom Type 1 | 2 | Main |
| Washroom Type 2 | 4 | 2nd |
| Washroom Type 3 | 3 | 3rd |
| Washroom Type 4 | 2 | Main |
| Washroom Type 5 | 4 | Second |
| Washroom Type 6 | 3 | Third |
| Washroom Type 7 | 0 | |
| Washroom Type 8 | 0 | |
| Washroom Type 9 | 2 | Main |
| Washroom Type 10 | 4 | Second |
| Washroom Type 11 | 3 | Third |
| Washroom Type 12 | 0 | |
| Washroom Type 13 | 0 | |
| Washroom Type 14 | 2 | Main |
| Washroom Type 15 | 4 | Second |
| Washroom Type 16 | 3 | Third |
| Washroom Type 17 | 0 | |
| Washroom Type 18 | 0 |
| Total Area: | 0.00 |
| Property Type: | Att/Row/Townhouse |
| Style: | 3-Storey |
| Exterior: | Brick, Stone |
| Garage Type: | Attached |
| (Parking/)Drive: | Private |
| Drive Parking Spaces: | 3 |
| Park #1 | |
| Parking Type: | Private |
| Park #2 | |
| Parking Type: | Private |
| Pool: | None |
| Approximatly Square Footage: | 2000-2500 |
| Property Features: | Hospital, Park, Public Transit, School |
| CAC Included: | N |
| Water Included: | N |
| Cabel TV Included: | N |
| Common Elements Included: | N |
| Heat Included: | N |
| Parking Included: | N |
| Condo Tax Included: | N |
| Building Insurance Included: | N |
| Fireplace/Stove: | Y |
| Heat Source: | Gas |
| Heat Type: | Forced Air |
| Central Air Conditioning: | Central Air |
| Central Vac: | Y |
| Laundry Level: | Syste |
| Ensuite Laundry: | F |
| Sewers: | Sewer |
$
%
Years
This calculator is for demonstration purposes only. Always consult a professional
financial advisor before making personal financial decisions.
| Although the information displayed is believed to be accurate, no warranties or representations are made of any kind. |
| ROYAL LEPAGE YOUR COMMUNITY REALTY |
|
|

Mina Nourikhalichi
Broker
Dir:
416-882-5419
Bus:
905-731-2000
Fax:
905-886-7556
| Book Showing | Email a Friend |
Jump To:
At a Glance:
| Type: | Freehold - Att/Row/Townhouse |
| Area: | York |
| Municipality: | Vaughan |
| Neighbourhood: | Vellore Village |
| Style: | 3-Storey |
| Lot Size: | 20.00 x 105.00(Feet) |
| Tax: | $4,611.18 |
| Beds: | 4 |
| Baths: | 3 |
| Fireplace: | Y |
| Pool: | None |
Locatin Map:
Payment Calculator:

