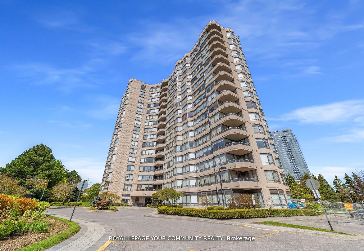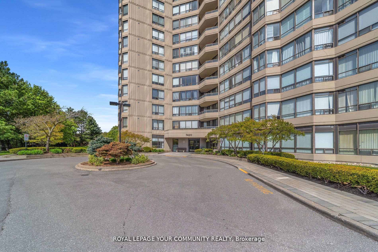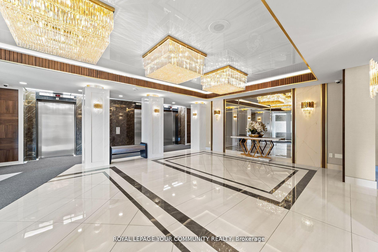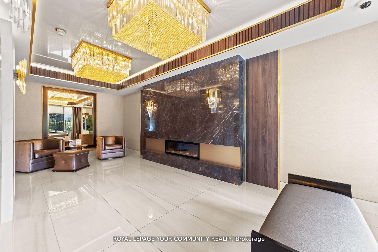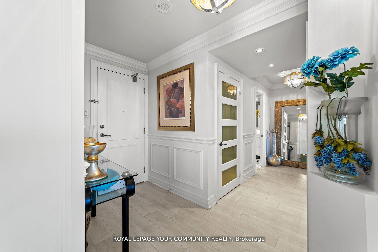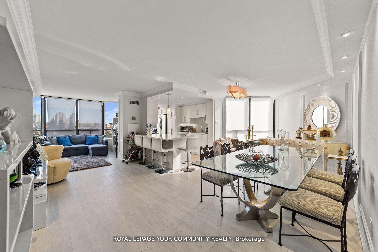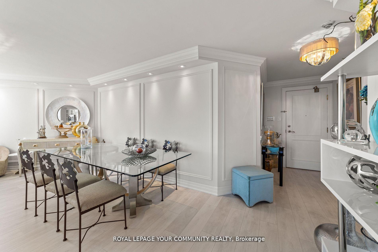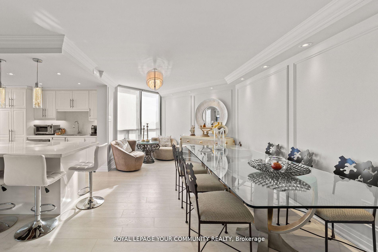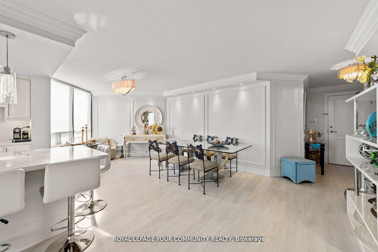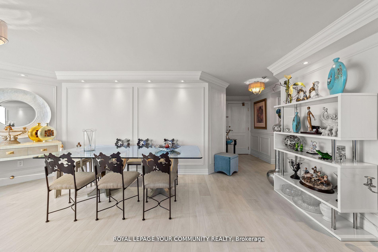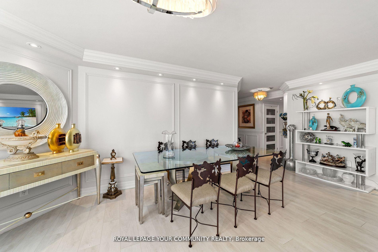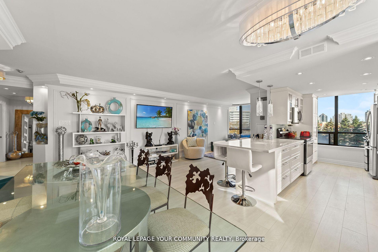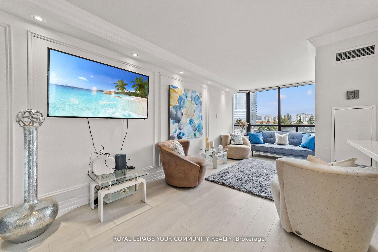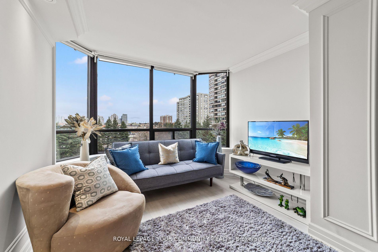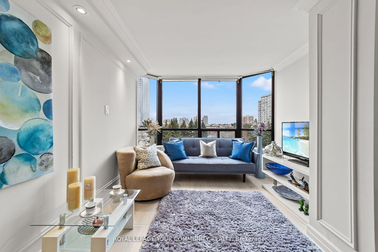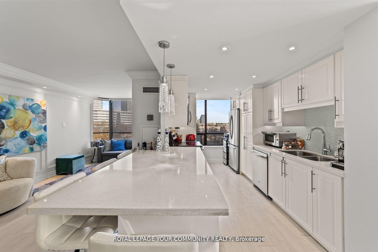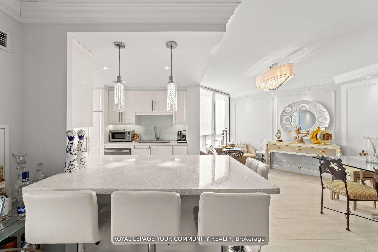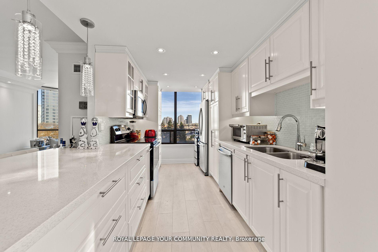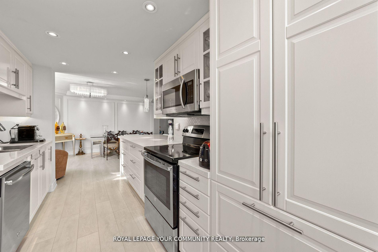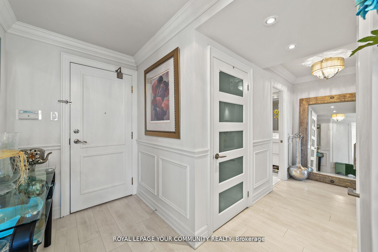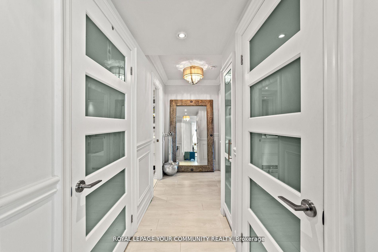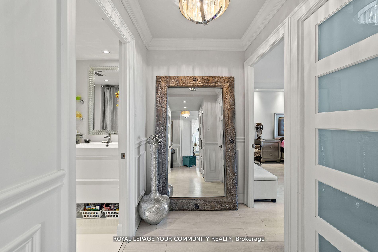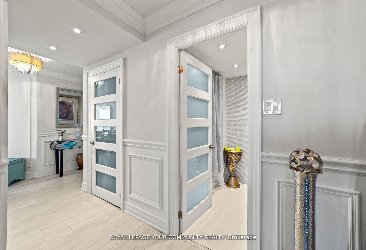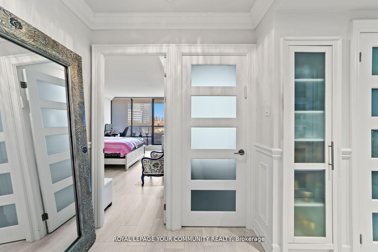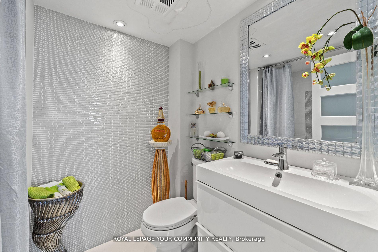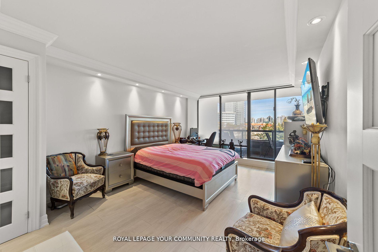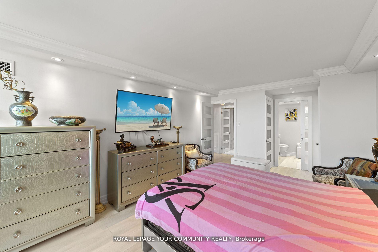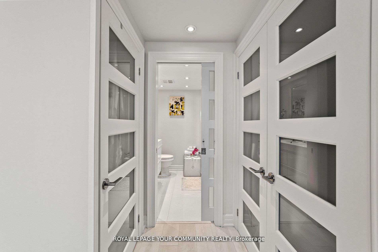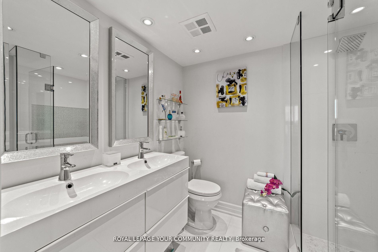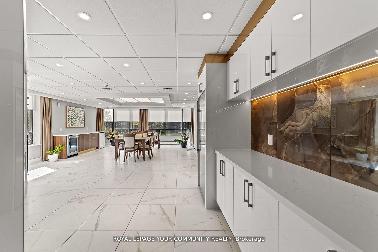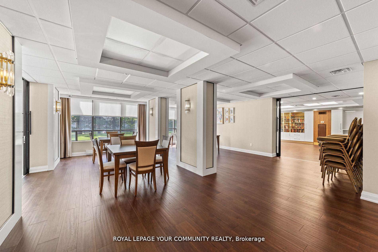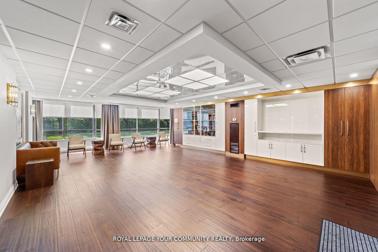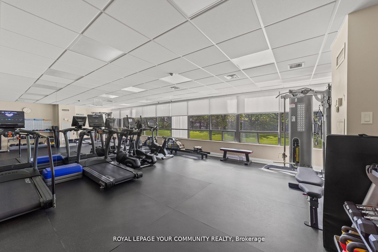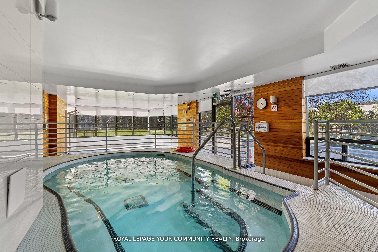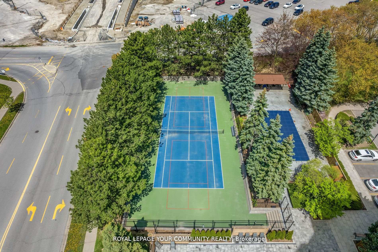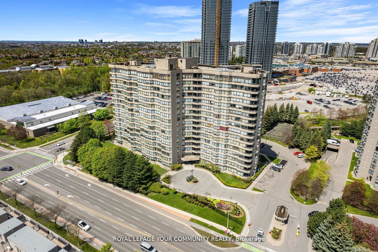$829,800
Available - For Sale
Listing ID: N12000354
7420 Bathurst St , Unit 503, Vaughan, L4J 6X4, Ontario
| Introducing the rarely offered Promenade 03 unit, an exquisite residence featuring a generous 126 sqft balcony and an open-concept design that has been meticulously renovated with high-quality finishes. This elegant home offers two spacious bedrooms plus a den, and two luxurious bathrooms. Enjoy the convenience of a breakfast bar and the beauty of unobstructed northwest views. The property is secured by 24-hour gatehouse security. Situated near schools, shopping, transportation, and places of worship, this unit also benefits from an inclusive maintenance fee covering all Introducing the rarely offered Promenade 03 unit, an exquisite residence featuring a generous 126 sqft balcony and an open-concept design that has been meticulously renovated with high-quality finishes. This elegant home offers two spacious bedrooms plus a den, and two luxurious bathrooms. Enjoy the convenience of a breakfast bar and the beauty of unobstructed northwest views. The property is secured by 24-hour gatehouse security. Situated near schools, shopping, transportation, and places of worship, this unit also benefits from an inclusive maintenance fee covering all utilities. The building has recently undergone a complete renovation. The building has recently undergone a complete renovation. Unit shows very well! Listing agent related to Seller. |
| Price | $829,800 |
| Taxes: | $2821.95 |
| Maintenance Fee: | 864.71 |
| Occupancy: | Owner |
| Address: | 7420 Bathurst St , Unit 503, Vaughan, L4J 6X4, Ontario |
| Province/State: | Ontario |
| Property Management | CPO Management Inc pls |
| Condo Corporation No | YRCC |
| Level | 5 |
| Unit No | 03 |
| Directions/Cross Streets: | Bathurst And Clark |
| Rooms: | 7 |
| Bedrooms: | 2 |
| Bedrooms +: | 1 |
| Kitchens: | 1 |
| Family Room: | N |
| Basement: | None |
| Level/Floor | Room | Length(ft) | Width(ft) | Descriptions | |
| Room 1 | Ground | Foyer | 8.99 | 5.61 | Mirrored Closet, Mirrored Walls, Ceramic Floor |
| Room 2 | Ground | Living | 18.99 | 10.99 | L-Shaped Room, W/O To Sunroom, Mirrored Walls |
| Room 3 | Ground | Dining | 13.61 | 10.99 | L-Shaped Room, Broadloom, Sw View |
| Room 4 | Ground | Solarium | 10.27 | 7.61 | Sliding Doors, Sliding Doors, Broadloom |
| Room 5 | Ground | Kitchen | 13.61 | 8 | Eat-In Kitchen, Updated, Ceramic Floor |
| Room 6 | Ground | Prim Bdrm | 16.56 | 10.99 | 4 Pc Ensuite, His/Hers Closets, W/O To Balcony |
| Room 7 | Ground | 2nd Br | 14.99 | 8.99 | W/O To Balcony, Double Closet, Mirrored Closet |
| Room 8 | Ground | Other | 20.99 | 6 |
| Washroom Type | No. of Pieces | Level |
| Washroom Type 1 | 4 |
| Property Type: | Condo Apt |
| Style: | Apartment |
| Exterior: | Concrete |
| Garage Type: | Underground |
| Garage(/Parking)Space: | 1.00 |
| Drive Parking Spaces: | 1 |
| Park #1 | |
| Parking Type: | Owned |
| Legal Description: | Level A P53 |
| Exposure: | Nw |
| Balcony: | Open |
| Locker: | None |
| Pet Permited: | Restrict |
| Approximatly Square Footage: | 1200-1399 |
| Building Amenities: | Exercise Room, Outdoor Pool, Tennis Court, Visitor Parking |
| Property Features: | Clear View, Library, Park, Public Transit, School |
| Maintenance: | 864.71 |
| CAC Included: | Y |
| Hydro Included: | Y |
| Water Included: | Y |
| Cabel TV Included: | Y |
| Common Elements Included: | Y |
| Heat Included: | Y |
| Parking Included: | Y |
| Building Insurance Included: | Y |
| Fireplace/Stove: | N |
| Heat Source: | Gas |
| Heat Type: | Forced Air |
| Central Air Conditioning: | Central Air |
| Central Vac: | N |
| Ensuite Laundry: | Y |
$
%
Years
This calculator is for demonstration purposes only. Always consult a professional
financial advisor before making personal financial decisions.
| Although the information displayed is believed to be accurate, no warranties or representations are made of any kind. |
| ROYAL LEPAGE YOUR COMMUNITY REALTY |
|
|

Mina Nourikhalichi
Broker
Dir:
416-882-5419
Bus:
905-731-2000
Fax:
905-886-7556
| Book Showing | Email a Friend |
Jump To:
At a Glance:
| Type: | Condo - Condo Apt |
| Area: | York |
| Municipality: | Vaughan |
| Neighbourhood: | Brownridge |
| Style: | Apartment |
| Tax: | $2,821.95 |
| Maintenance Fee: | $864.71 |
| Beds: | 2+1 |
| Baths: | 2 |
| Garage: | 1 |
| Fireplace: | N |
Locatin Map:
Payment Calculator:

