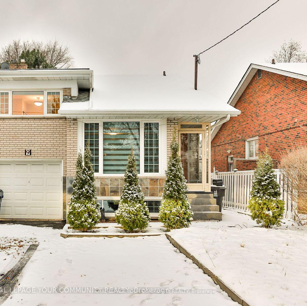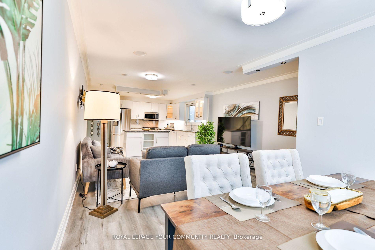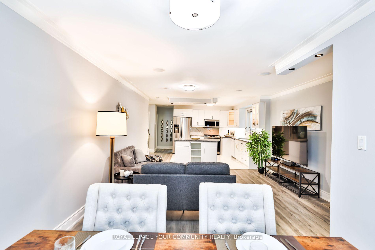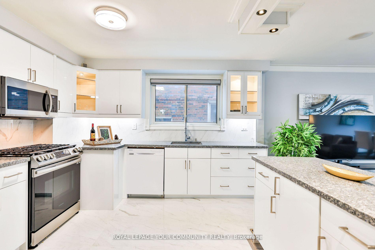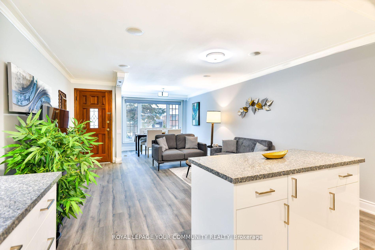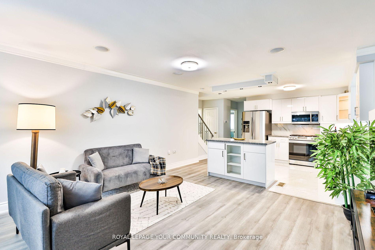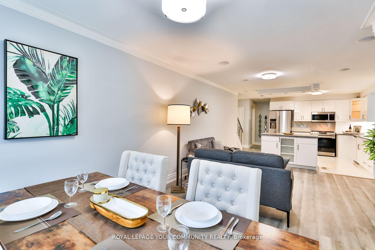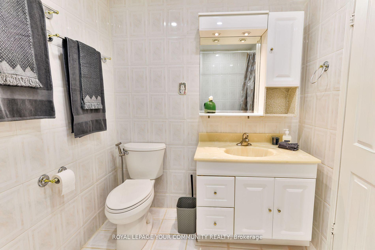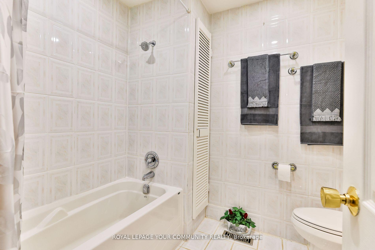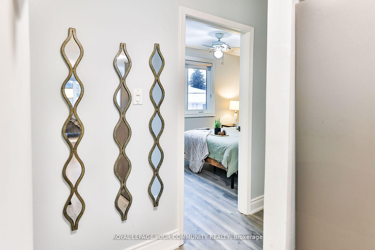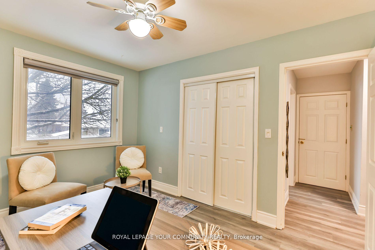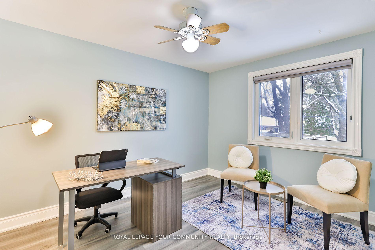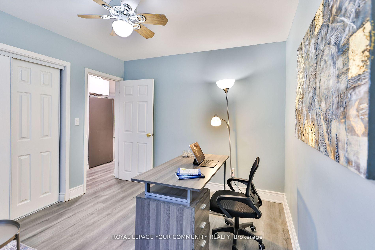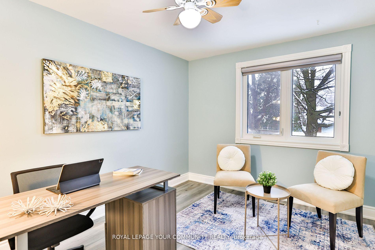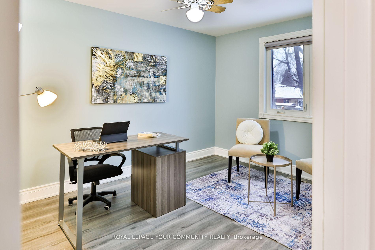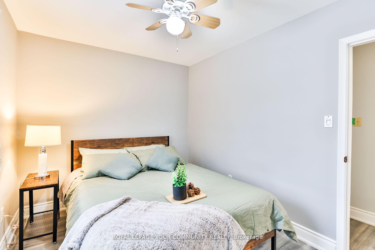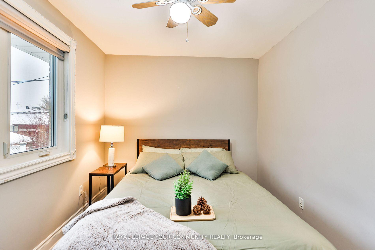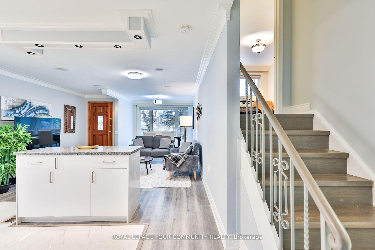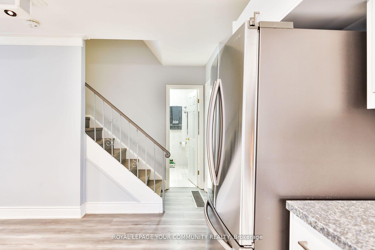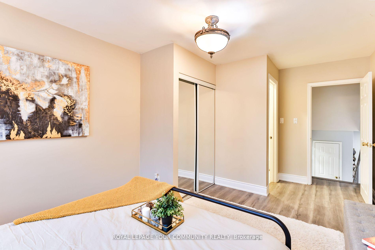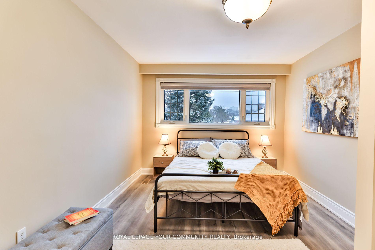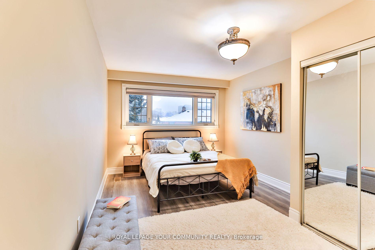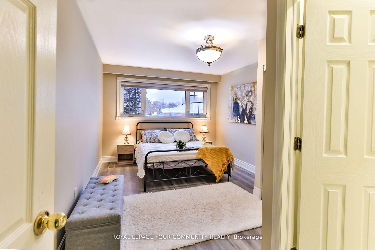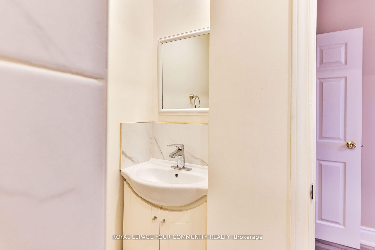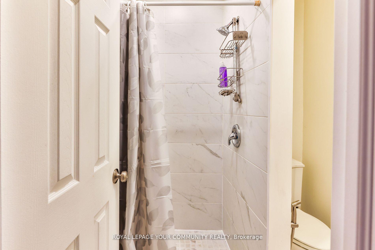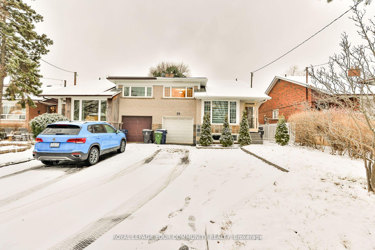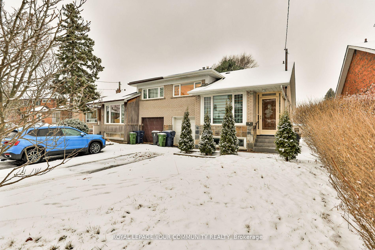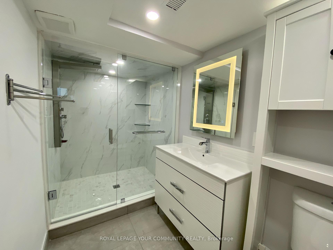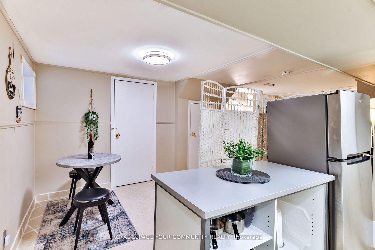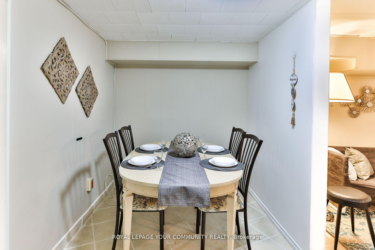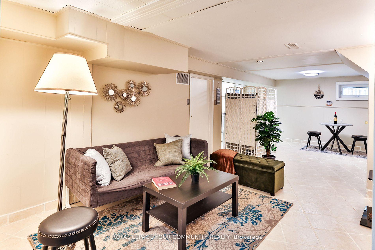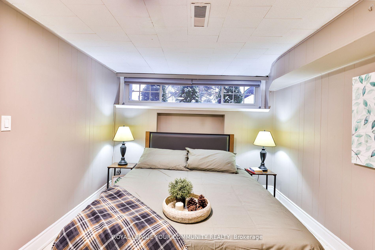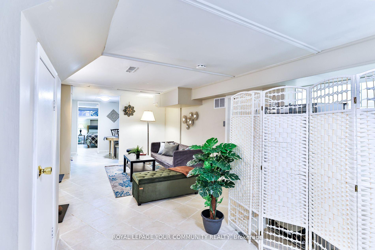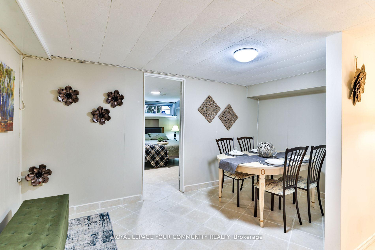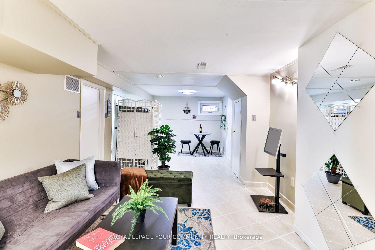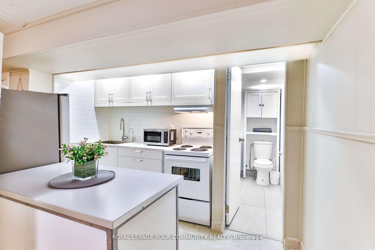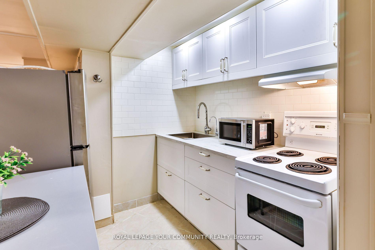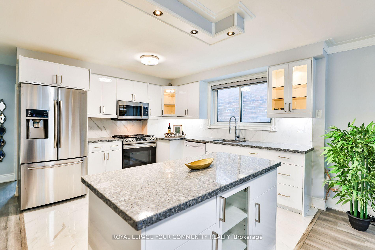$899,000
Available - For Sale
Listing ID: C11997950
9 Tulane Cres , Toronto, M3A 2B9, Ontario
| Location! Location! Recently Renovated semi-detached house. Live on the main floor and rent out the basement. Walking distance to Top-Rated PS such as Roywood PS and Victoria Park CI with IB Program and Famous Private School Crestwood. Grocery Stores/Parkway Mall, Public Transit: Easy Access to DVP & Hwy 401. Buses directly to subway, Centennial College/U of T, Scarborough/ Fairview Mall and Scarborough Town Center, Close to all amenities like tennis courts, parks, Library, natural trails, furnace 2022, electrical panel 2022 |
| Mortgage: Treat as clear |
| Price | $899,000 |
| Taxes: | $4764.00 |
| DOM | 13 |
| Occupancy by: | Vacant |
| Address: | 9 Tulane Cres , Toronto, M3A 2B9, Ontario |
| Lot Size: | 32.18 x 110.54 (Feet) |
| Directions/Cross Streets: | York Mills/Don Mills |
| Rooms: | 6 |
| Rooms +: | 5 |
| Bedrooms: | 3 |
| Bedrooms +: | 2 |
| Kitchens: | 1 |
| Kitchens +: | 1 |
| Family Room: | N |
| Basement: | Sep Entrance, Walk-Up |
| Level/Floor | Room | Length(ft) | Width(ft) | Descriptions | |
| Room 1 | Ground | Living | 13.91 | 9.94 | Hardwood Floor, Combined W/Dining |
| Room 2 | Ground | Dining | 11.12 | 9.94 | Hardwood Floor, Combined W/Living |
| Room 3 | Ground | Kitchen | 13.94 | 11.45 | Ceramic Floor, Modern Kitchen, Centre Island |
| Room 4 | Ground | Prim Bdrm | 17.68 | 10.36 | Hardwood Floor, Closet |
| Room 5 | Ground | 2nd Br | 12.14 | 9.94 | Hardwood Floor, Closet |
| Room 6 | Ground | 3rd Br | 12.14 | 8.5 | Hardwood Floor, Large Closet |
| Room 7 | Ground | Bathroom | 8.86 | 9.77 | 4 Pc Bath |
| Room 8 | Bsmt | Br | 13.12 | 9.84 | Double Closet, Above Grade Window |
| Room 9 | Bsmt | Family | 25.58 | 9.84 | Closet, Above Grade Window, Combined W/Kitchen |
| Room 10 | Bsmt | Kitchen | 7.54 | 6.56 | Breakfast Area |
| Room 11 | Bsmt | Den | 4.92 | 6.56 | |
| Room 12 | Bsmt | Bathroom | 10.5 | 9.18 | 3 Pc Bath |
| Washroom Type | No. of Pieces | Level |
| Washroom Type 1 | 4 | Ground |
| Washroom Type 2 | 3 | Upper |
| Washroom Type 3 | 3 | Bsmt |
| Property Type: | Semi-Detached |
| Style: | 1 1/2 Storey |
| Exterior: | Brick |
| Garage Type: | Attached |
| (Parking/)Drive: | Private |
| Drive Parking Spaces: | 4 |
| Pool: | None |
| Other Structures: | Garden Shed |
| Property Features: | Fenced Yard, Park, Public Transit, School |
| Fireplace/Stove: | N |
| Heat Source: | Gas |
| Heat Type: | Forced Air |
| Central Air Conditioning: | Central Air |
| Central Vac: | N |
| Sewers: | Sewers |
| Water: | Municipal |
| Utilities-Hydro: | Y |
| Utilities-Sewers: | Y |
| Utilities-Gas: | Y |
| Utilities-Municipal Water: | Y |
$
%
Years
This calculator is for demonstration purposes only. Always consult a professional
financial advisor before making personal financial decisions.
| Although the information displayed is believed to be accurate, no warranties or representations are made of any kind. |
| ROYAL LEPAGE YOUR COMMUNITY REALTY |
|
|

Mina Nourikhalichi
Broker
Dir:
416-882-5419
Bus:
905-731-2000
Fax:
905-886-7556
| Book Showing | Email a Friend |
Jump To:
At a Glance:
| Type: | Freehold - Semi-Detached |
| Area: | Toronto |
| Municipality: | Toronto |
| Neighbourhood: | Parkwoods-Donalda |
| Style: | 1 1/2 Storey |
| Lot Size: | 32.18 x 110.54(Feet) |
| Tax: | $4,764 |
| Beds: | 3+2 |
| Baths: | 3 |
| Fireplace: | N |
| Pool: | None |
Locatin Map:
Payment Calculator:

