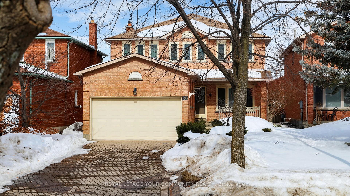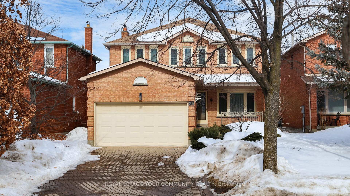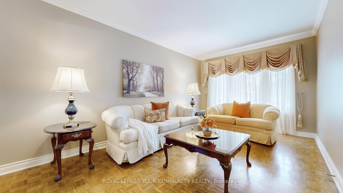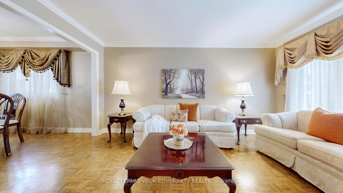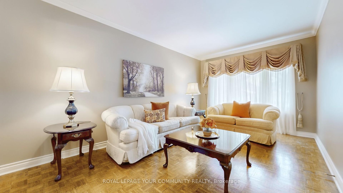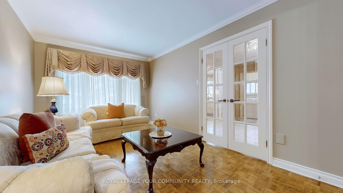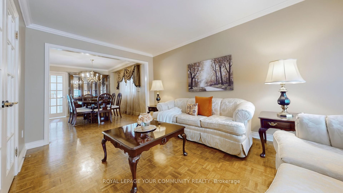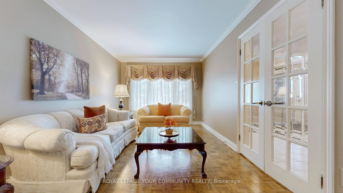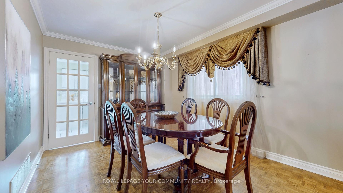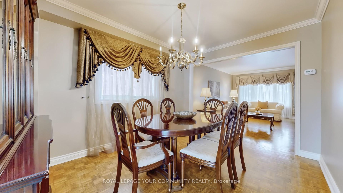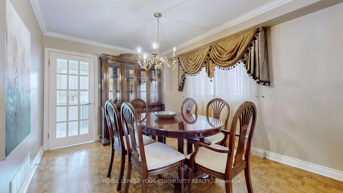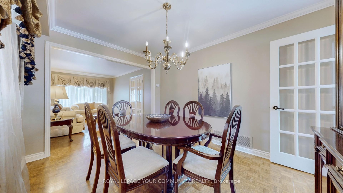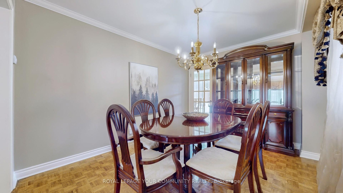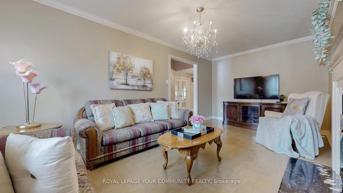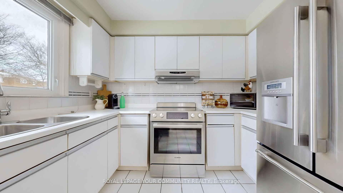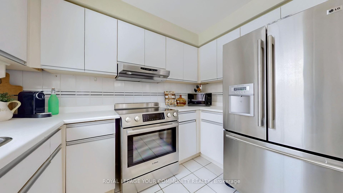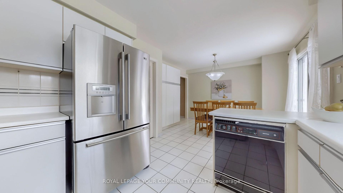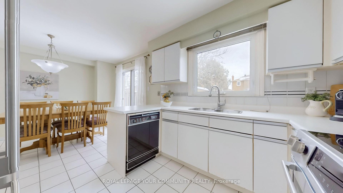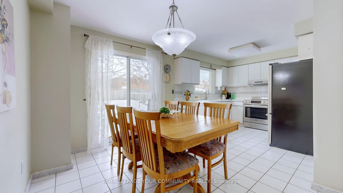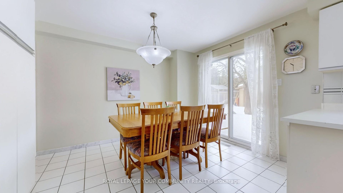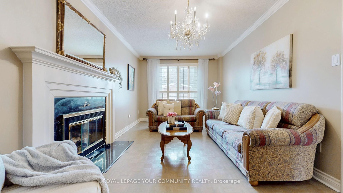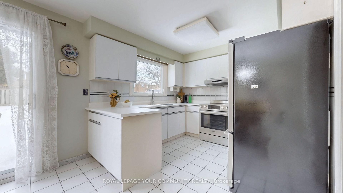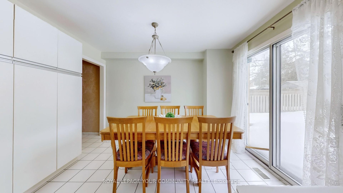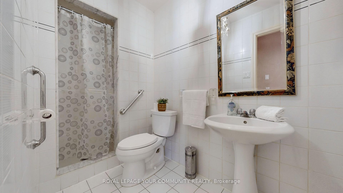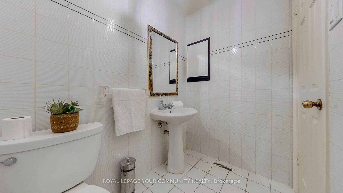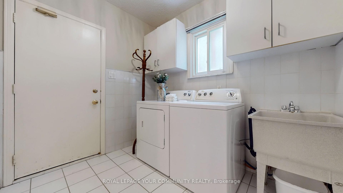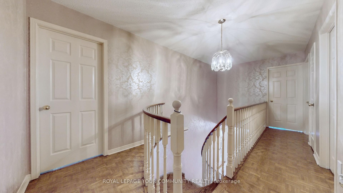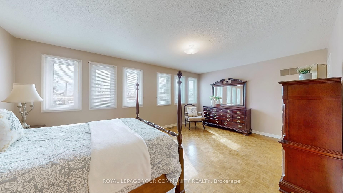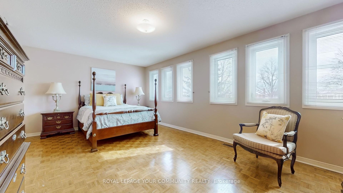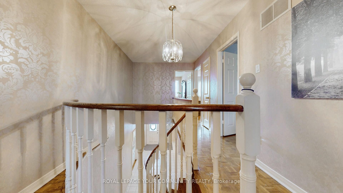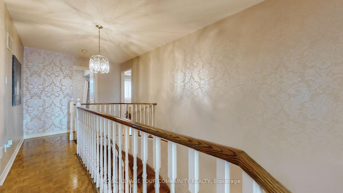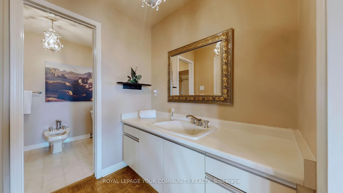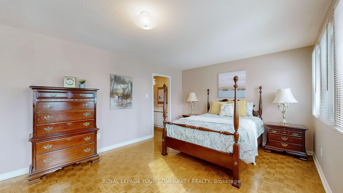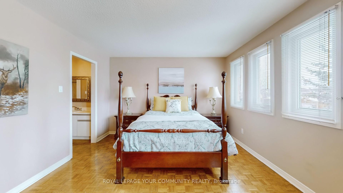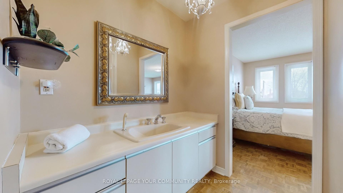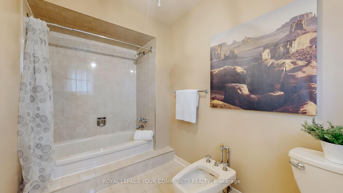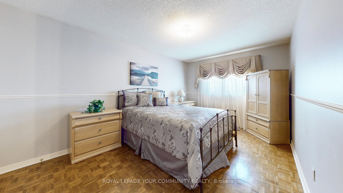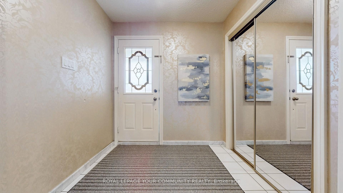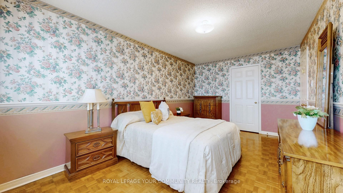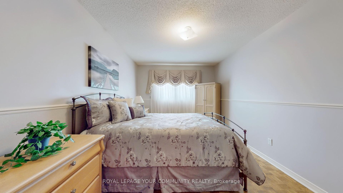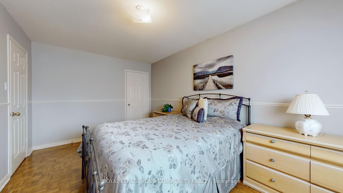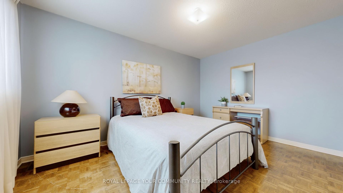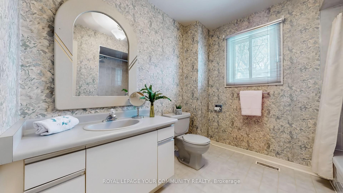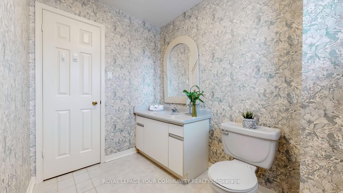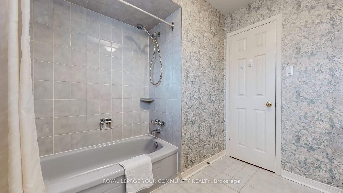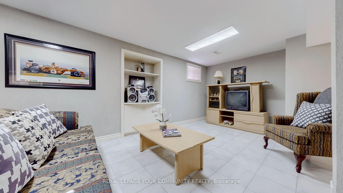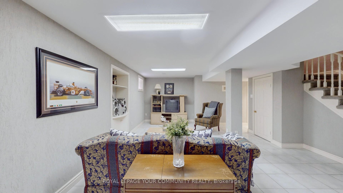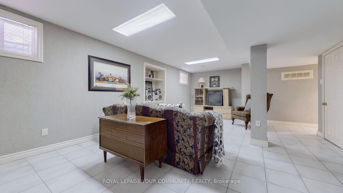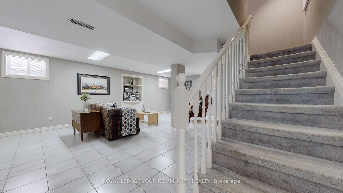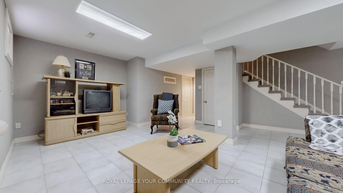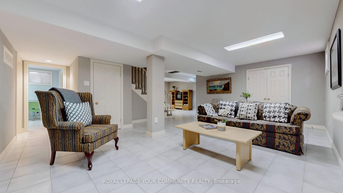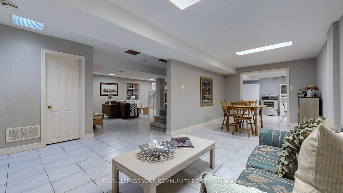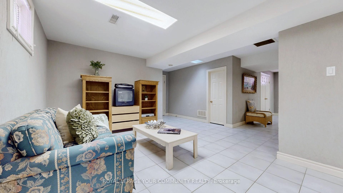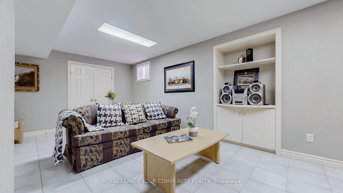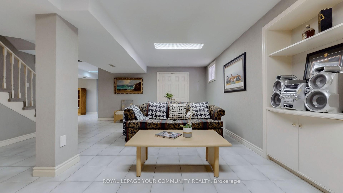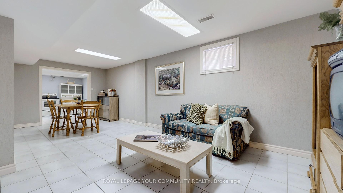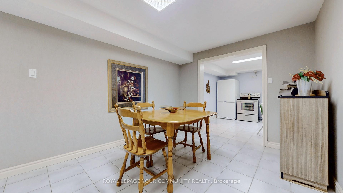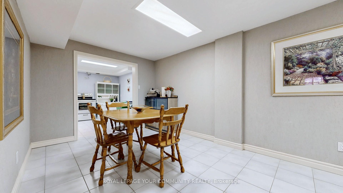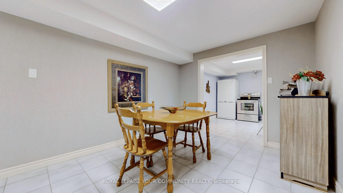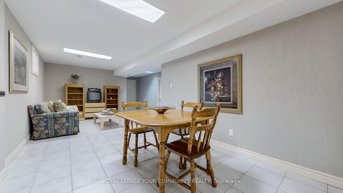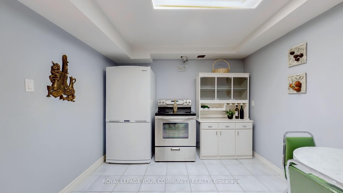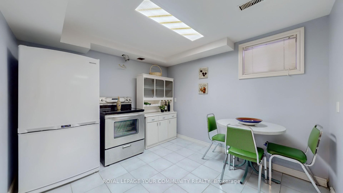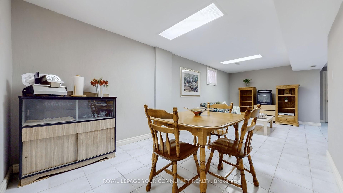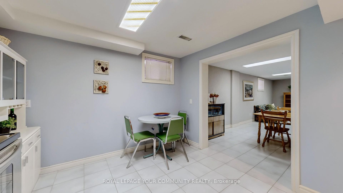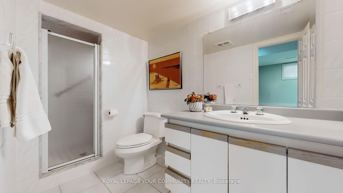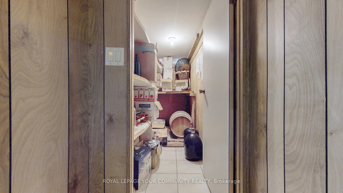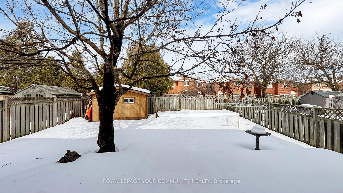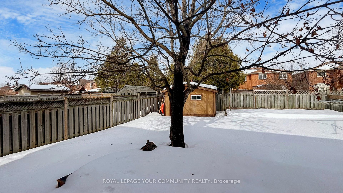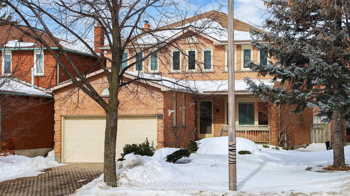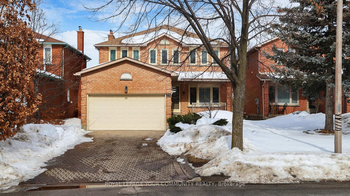$1,499,900
Available - For Sale
Listing ID: N11991091
26 Dicarlo Dr , Vaughan, L6A 1K4, Ontario
| Beautifully Maintained And Well-Cared-For Home By Long-Time Owners, Located In One Of Maples Most Sought-After Neighborhoods. This Home Features A Great Layout With 4 Extremely Spacious Bedrooms, 4 Full Bathrooms, 2,487 Square Feet. The Eat-In Kitchen, Main Floor Laundry Room, And Cozy Family Room With A Gas Fireplace Add To Its Charm. The Nicely Finished Basement Has A Separate Entrance From The Garage, A Rough-In For A 2nd Kitchen, And A 3-Piece Bathroom, Can Easily Be A Two-Family Home. Conveniently Located Close To The Rutherford GO Station, Vaughan Mills Shopping Centre, Canada's Wonderland, Highways 400 & 407, Cortellucci Vaughan Hospital, Schools, And Parks. Everything You Need Is Just Minutes Away! Parking For 6 Cars. |
| Price | $1,499,900 |
| Taxes: | $5882.00 |
| DOM | 17 |
| Occupancy: | Vacant |
| Address: | 26 Dicarlo Dr , Vaughan, L6A 1K4, Ontario |
| Lot Size: | 39.67 x 131.40 (Feet) |
| Directions/Cross Streets: | Keele & Rutherford |
| Rooms: | 8 |
| Rooms +: | 4 |
| Bedrooms: | 4 |
| Bedrooms +: | |
| Kitchens: | 1 |
| Family Room: | Y |
| Basement: | Finished |
| Level/Floor | Room | Length(ft) | Width(ft) | Descriptions | |
| Room 1 | Main | Living | 16.04 | 9.91 | Parquet Floor, Moulded Ceiling, French Doors |
| Room 2 | Main | Dining | 12.89 | 9.91 | Parquet Floor, Moulded Ceiling, French Doors |
| Room 3 | Main | Kitchen | 9.87 | 9.58 | Large Window, Ceramic Back Splash, Ceramic Floor |
| Room 4 | Main | Breakfast | 11.71 | 9.71 | Eat-In Kitchen, W/O To Deck, Pantry |
| Room 5 | Main | Family | 20.07 | 10.14 | Parquet Floor, Fireplace, Moulded Ceiling |
| Room 6 | Main | Laundry | 8.82 | 6.63 | Ceramic Floor, Access To Garage, Window |
| Room 7 | 2nd | Prim Bdrm | 21.42 | 19.12 | Parquet Floor, 5 Pc Ensuite, W/I Closet |
| Room 8 | 2nd | 2nd Br | 13.91 | 10.14 | Parquet Floor, Closet, Large Window |
| Room 9 | 2nd | 3rd Br | 15.81 | 10 | Parquet Floor, Closet, Large Window |
| Room 10 | 2nd | 4th Br | 15.81 | 9.91 | Parquet Floor, Closet, Large Window |
| Room 11 | Bsmt | Rec | 20.47 | 15.45 | Ceramic Floor, Open Concept, Large Window |
| Room 12 | Bsmt | Rec | 23.03 | 9.58 | Ceramic Floor, Above Grade Window |
| Washroom Type | No. of Pieces | Level |
| Washroom Type 1 | 3 | Main |
| Washroom Type 2 | 4 | Upper |
| Washroom Type 3 | 5 | Upper |
| Washroom Type 4 | 3 | Bsmt |
| Property Type: | Detached |
| Style: | 2-Storey |
| Exterior: | Brick |
| Garage Type: | Attached |
| (Parking/)Drive: | Private |
| Drive Parking Spaces: | 4 |
| Pool: | None |
| Other Structures: | Garden Shed |
| Property Features: | Hospital, Park, Place Of Worship, Public Transit, Rec Centre, School |
| Fireplace/Stove: | Y |
| Heat Source: | Gas |
| Heat Type: | Forced Air |
| Central Air Conditioning: | Central Air |
| Central Vac: | Y |
| Laundry Level: | Main |
| Sewers: | Sewers |
| Water: | Municipal |
$
%
Years
This calculator is for demonstration purposes only. Always consult a professional
financial advisor before making personal financial decisions.
| Although the information displayed is believed to be accurate, no warranties or representations are made of any kind. |
| ROYAL LEPAGE YOUR COMMUNITY REALTY |
|
|

Mina Nourikhalichi
Broker
Dir:
416-882-5419
Bus:
905-731-2000
Fax:
905-886-7556
| Virtual Tour | Book Showing | Email a Friend |
Jump To:
At a Glance:
| Type: | Freehold - Detached |
| Area: | York |
| Municipality: | Vaughan |
| Neighbourhood: | Maple |
| Style: | 2-Storey |
| Lot Size: | 39.67 x 131.40(Feet) |
| Tax: | $5,882 |
| Beds: | 4 |
| Baths: | 4 |
| Fireplace: | Y |
| Pool: | None |
Locatin Map:
Payment Calculator:

