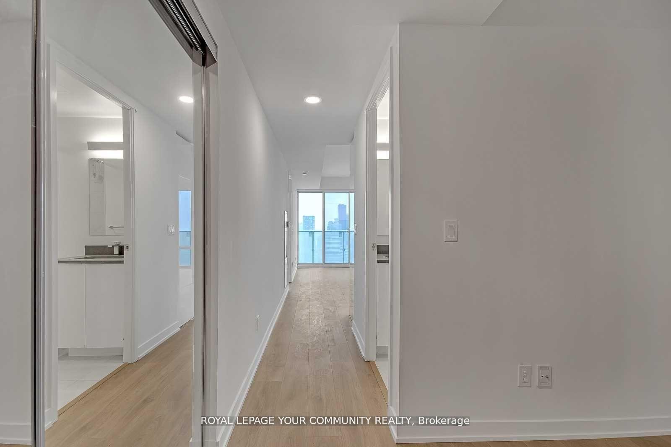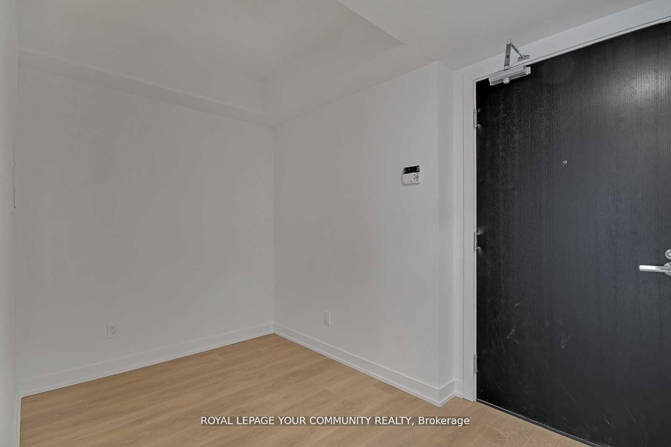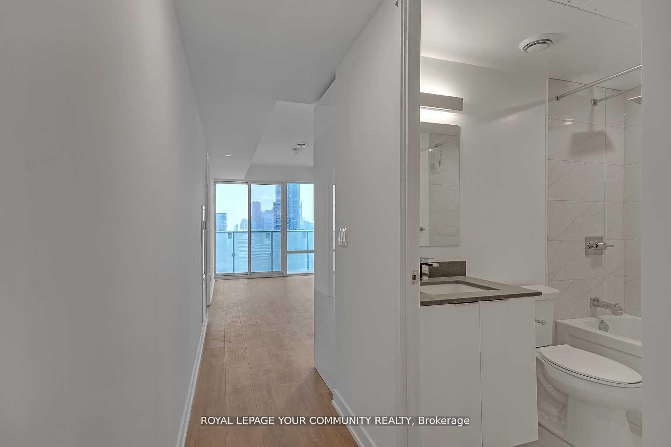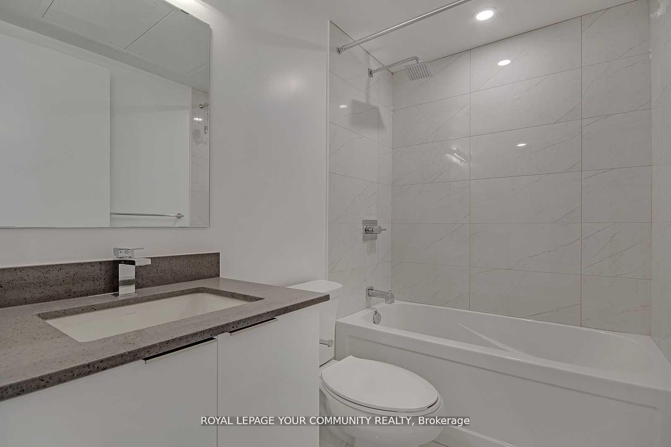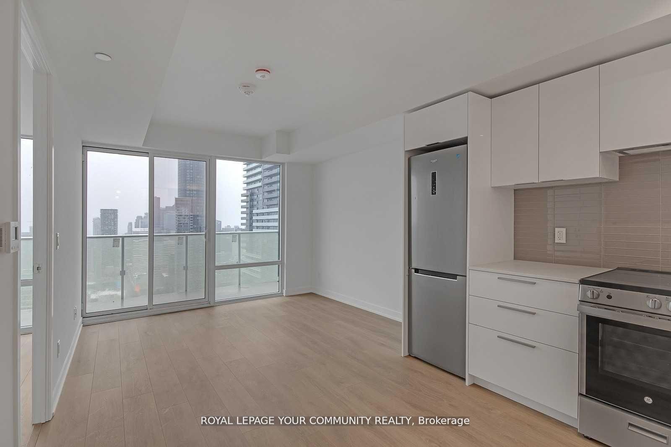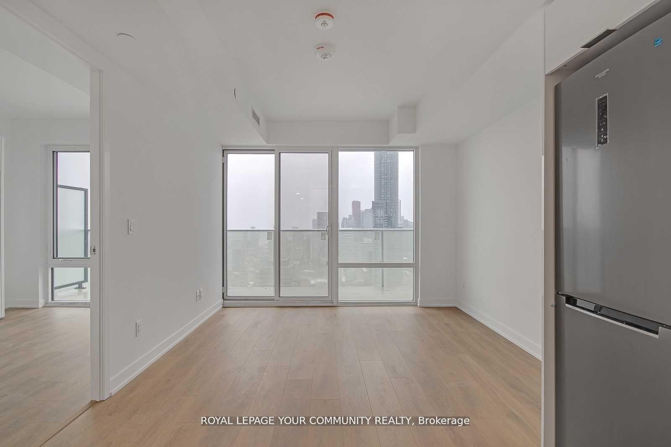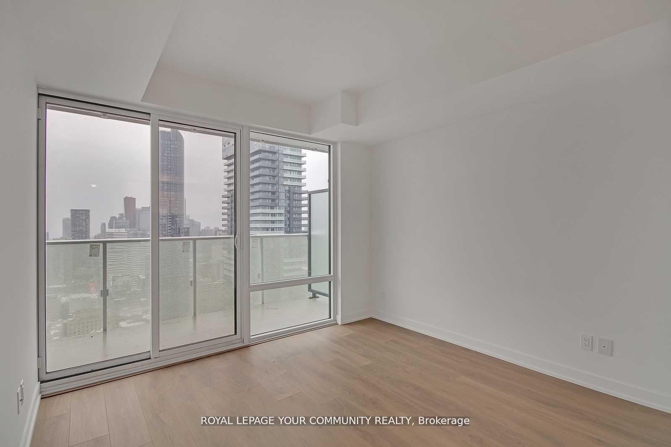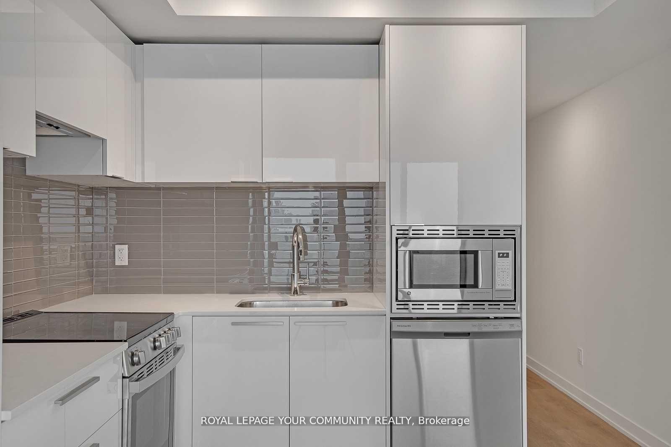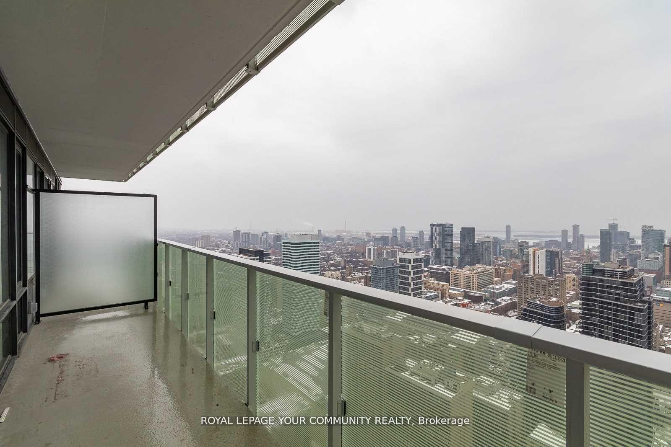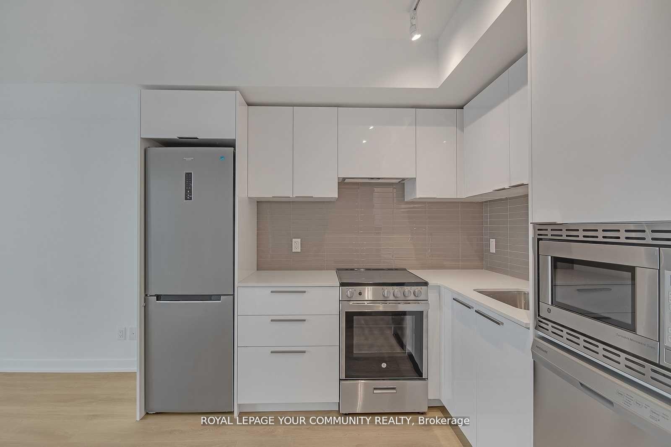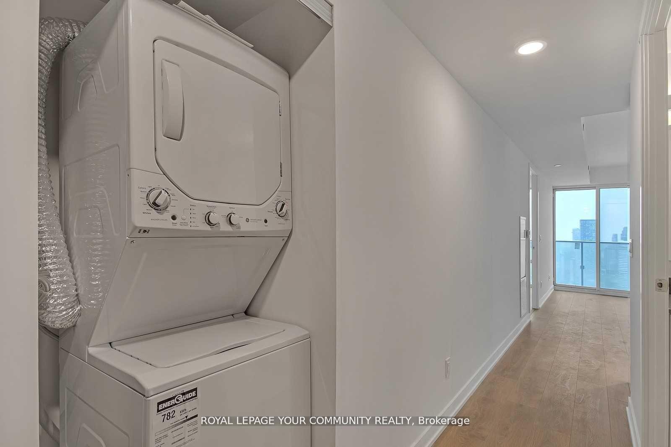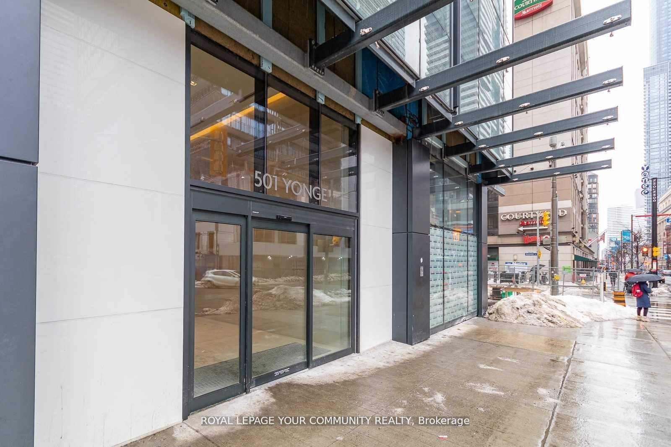$2,450
Available - For Rent
Listing ID: C11989351
501 Yonge St , Unit 4910, Toronto, M4Y 0H2, Ontario
| Experience the epitome of urban living in this bright and spacious 1-bedroom + den luxury condo in the vibrant heart of Toronto. Revel in breathtaking, unobstructed views through floor-to-ceiling windows that flood the space with natural light. The modern kitchen is a chefs delight,featuring sleek stainless steel appliances, a granite counter-top, and a stylish back splash. Perfectly situated within walking distance of the University of Toronto, Ryerson University, Toronto General Hospital, shopping destinations, restaurants, and grocery stores, this condo offers unparalleled convenience. Enjoy premium amenities, including 24-hour concierge service, visitor parking, a state-of-the-art fitness centre, an elegant lounge, a serene tea room, a yoga studio, and a refreshing pool. This is more than a home it's a lifestyle. Experience the epitome of urban living in this bright and spacious 1-bedroom + den luxury condo in the vibrant heart of Toronto. Revel in breathtaking, unobstructed views through floor-to-ceiling windows that flood the space with natural light. The modern kitchen is a chefs delight, featuring sleek stainless steel appliances, a granite counter-top, and a stylish backslash. Perfectly situated within walking distance of the University of Toronto, Ryerson University, Toronto General Hospital, shopping destinations, restaurants, and grocery stores, this condo offers unparalleled convenience. Enjoy premium amenities, including 24-hour concierge service, visitor parking, a state- |
| Price | $2,450 |
| Payment Frequency: | Monthly |
| Payment Method: | Cheque |
| Rental Application Required: | Y |
| Deposit Required: | Y |
| Credit Check: | Y |
| Employment Letter | Y |
| Lease Agreement | Y |
| References Required: | Y |
| Buy Option | N |
| Occupancy: | Vacant |
| Address: | 501 Yonge St , Unit 4910, Toronto, M4Y 0H2, Ontario |
| Province/State: | Ontario |
| Property Management | Duka Property Management |
| Condo Corporation No | TSCC |
| Level | 50 |
| Unit No | 10 |
| Directions/Cross Streets: | Yonge & Wellesley |
| Rooms: | 5 |
| Bedrooms: | 1 |
| Bedrooms +: | 1 |
| Kitchens: | 1 |
| Family Room: | N |
| Basement: | None |
| Furnished: | N |
| Washroom Type | No. of Pieces | Level |
| Washroom Type 1 | 3 |
| Approximatly Age: | New |
| Property Type: | Condo Apt |
| Style: | Apartment |
| Exterior: | Concrete |
| Garage Type: | None |
| Garage(/Parking)Space: | 0.00 |
| (Parking/)Drive: | None |
| Drive Parking Spaces: | 0 |
| Park #1 | |
| Parking Type: | None |
| Exposure: | S |
| Balcony: | Open |
| Locker: | None |
| Pet Permited: | Restrict |
| Approximatly Age: | New |
| Approximatly Square Footage: | 0-499 |
| Property Features: | Clear View, Hospital, Park, Public Transit, Rec Centre, School |
| Fireplace/Stove: | N |
| Heat Source: | Gas |
| Heat Type: | Forced Air |
| Central Air Conditioning: | Central Air |
| Central Vac: | N |
| Laundry Level: | Main |
| Ensuite Laundry: | Y |
| Although the information displayed is believed to be accurate, no warranties or representations are made of any kind. |
| ROYAL LEPAGE YOUR COMMUNITY REALTY |
|
|

Mina Nourikhalichi
Broker
Dir:
416-882-5419
Bus:
905-731-2000
Fax:
905-886-7556
| Book Showing | Email a Friend |
Jump To:
At a Glance:
| Type: | Condo - Condo Apt |
| Area: | Toronto |
| Municipality: | Toronto |
| Neighbourhood: | Church-Yonge Corridor |
| Style: | Apartment |
| Approximate Age: | New |
| Beds: | 1+1 |
| Baths: | 1 |
| Fireplace: | N |
Locatin Map:


