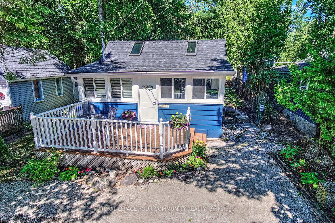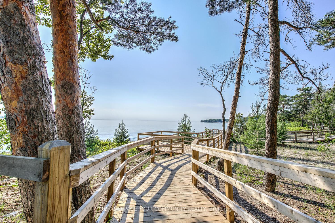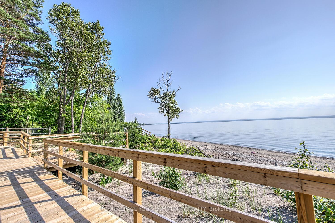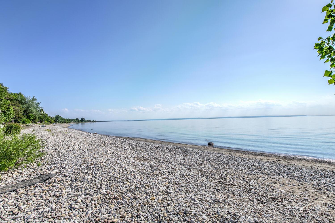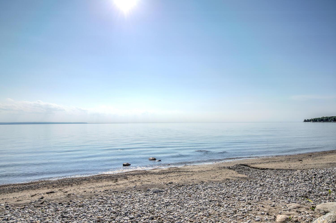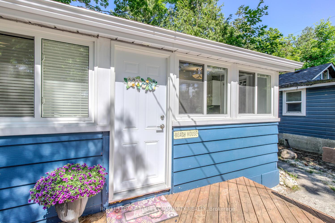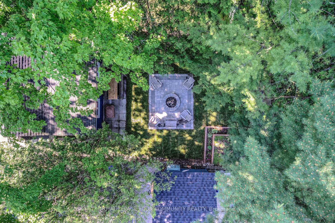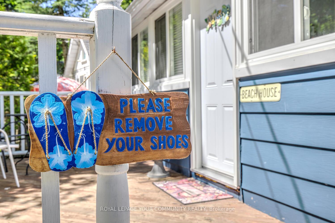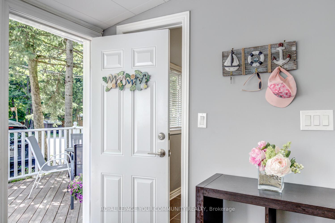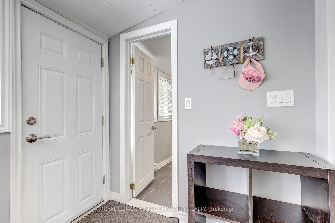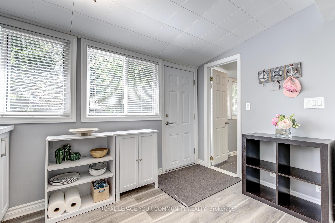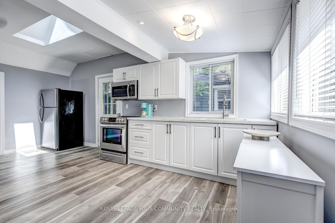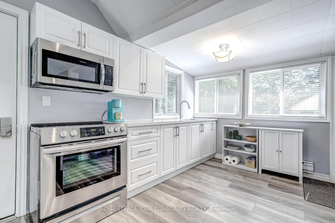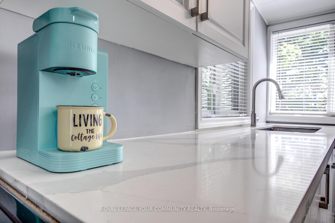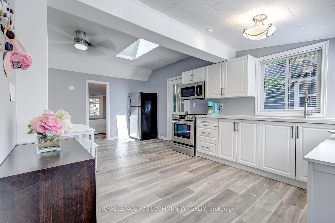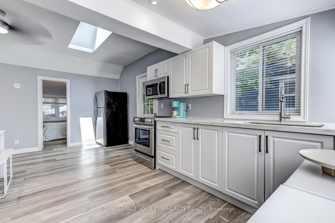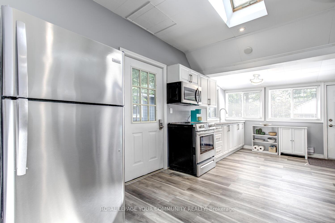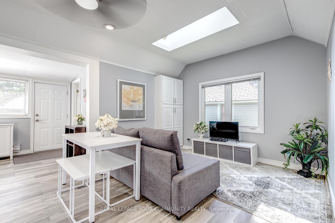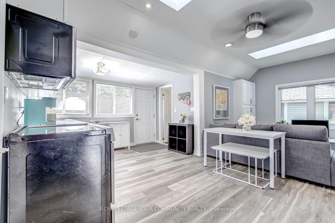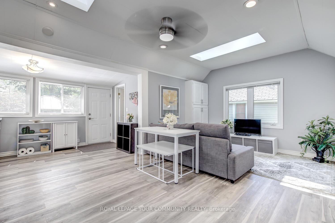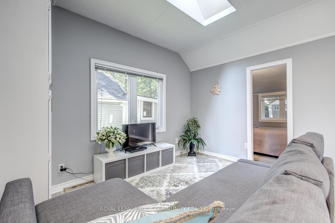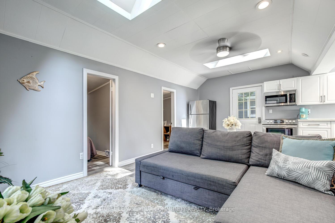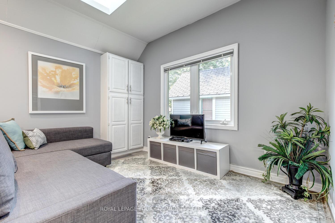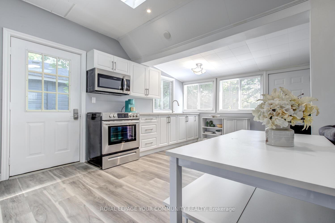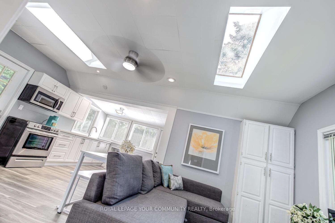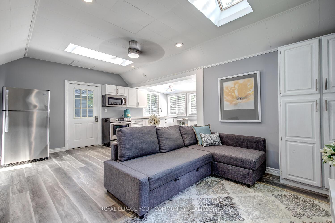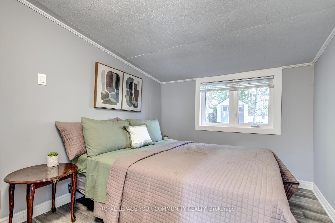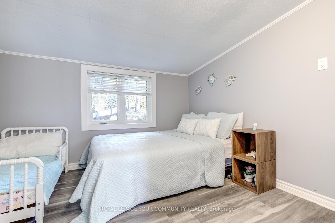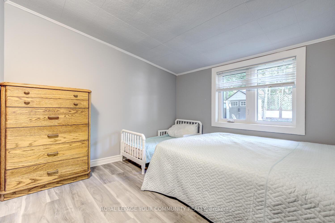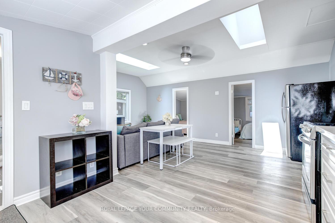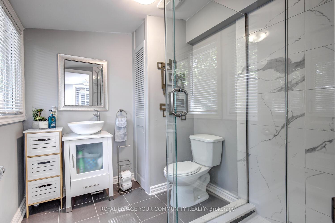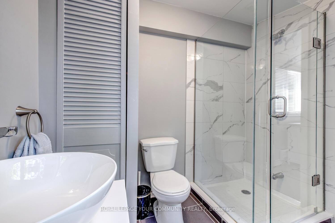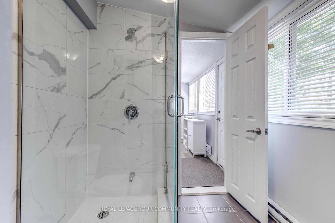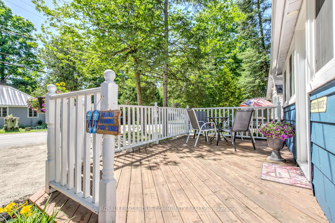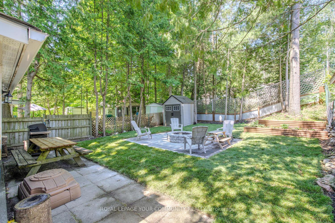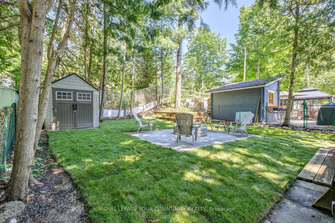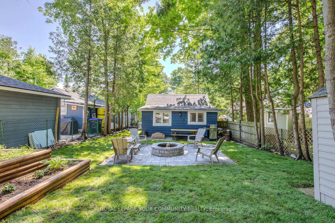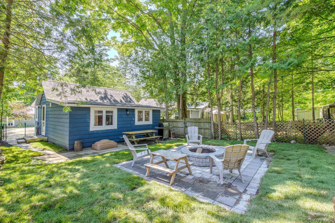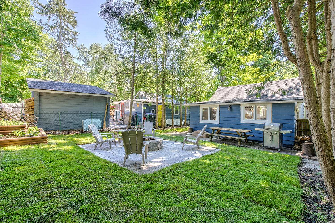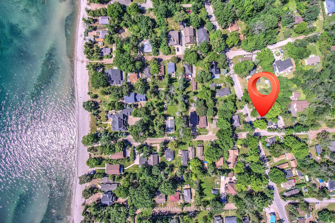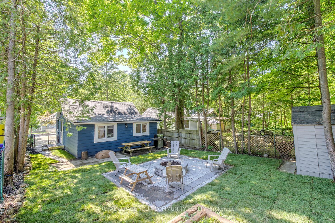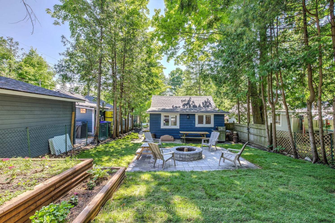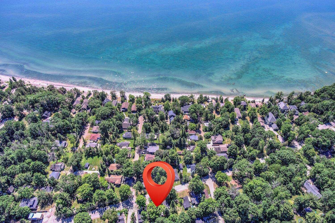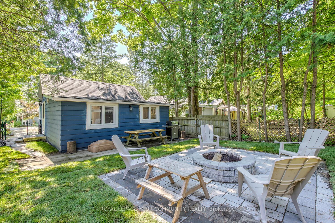$499,000
Available - For Sale
Listing ID: S11986617
1971 Tiny Beaches Rd South , Tiny, L0L 2J0, Ontario
| Welcome to 1971 Tiny Beaches Rd South, a charming, winterized cottage perfect for downsizers or those seeking an affordable getaway outside the city. Just a 2-minute walk from Georgian Bay, this completely renovated 2-bedroom, 1-bath home features modern updates including a newer kitchen, bathroom, windows, flooring, and electrical. The open-concept living area is bright with ample natural light, and the custom kitchen is ideal for cooking and entertaining. Outside, enjoy a fully fenced backyard with a patio stone fire pit, perfect for gatherings or relaxation. With its prime location near Woodland Beach, 10 minutes from Wasaga Beach, and serene outdoor space, this cottage offers a peaceful retreat with all the modern comforts. Extras: New Plumbing[2023]! HWT [2024]! Inside Renos Include New Electrical, Flrs, New Bath,Windows[2021]! Landscaping Backyard&Front Yard [2022/24]! Complete Replacement Of Eaves,Fascia/Soffits [2022]! Roof[2020]! Garden Shed! Portable AC! Virtual 3-D tour available. |
| Mortgage: Sun Filled 4-Season Home With Modern Updated Interior! Custom Kitchen! Open Concept Layout & Large Fully Fenced Yard! Steps To The Beach! |
| Price | $499,000 |
| Taxes: | $1016.32 |
| DOM | 19 |
| Occupancy by: | Vacant |
| Address: | 1971 Tiny Beaches Rd South , Tiny, L0L 2J0, Ontario |
| Lot Size: | 33.50 x 75.00 (Feet) |
| Directions/Cross Streets: | Tiny Beachs Rd S&Crossland Rd2 |
| Rooms: | 3 |
| Bedrooms: | 2 |
| Bedrooms +: | |
| Kitchens: | 1 |
| Family Room: | Y |
| Basement: | None |
| Level/Floor | Room | Length(ft) | Width(ft) | Descriptions | |
| Room 1 | Main | Kitchen | 7.02 | 18.43 | Quartz Counter, Stainless Steel Appl, Window |
| Room 2 | Main | Dining | 12.1 | 11.45 | Open Concept, Skylight, O/Looks Living |
| Room 3 | Main | Living | 12.1 | 11.45 | Laminate, Window, Open Concept |
| Room 4 | Main | Br | 9.15 | 10.33 | Laminate, Window, Separate Rm |
| Room 5 | Main | 2nd Br | 8.1 | 9.28 | Laminate, Window, Separate Rm |
| Washroom Type | No. of Pieces | Level |
| Washroom Type 1 | 3 | Main |
| Property Type: | Detached |
| Style: | Bungalow |
| Exterior: | Vinyl Siding |
| Garage Type: | None |
| (Parking/)Drive: | Private |
| Drive Parking Spaces: | 2 |
| Pool: | None |
| Other Structures: | Garden Shed |
| Property Features: | Beach, Fenced Yard, Lake Access, School, Wooded/Treed |
| Fireplace/Stove: | N |
| Heat Source: | Electric |
| Heat Type: | Baseboard |
| Central Air Conditioning: | Other |
| Central Vac: | N |
| Sewers: | Tank |
| Water: | Well |
| Water Supply Types: | Shared Well |
$
%
Years
This calculator is for demonstration purposes only. Always consult a professional
financial advisor before making personal financial decisions.
| Although the information displayed is believed to be accurate, no warranties or representations are made of any kind. |
| ROYAL LEPAGE YOUR COMMUNITY REALTY |
|
|

Mina Nourikhalichi
Broker
Dir:
416-882-5419
Bus:
905-731-2000
Fax:
905-886-7556
| Virtual Tour | Book Showing | Email a Friend |
Jump To:
At a Glance:
| Type: | Freehold - Detached |
| Area: | Simcoe |
| Municipality: | Tiny |
| Neighbourhood: | Rural Tiny |
| Style: | Bungalow |
| Lot Size: | 33.50 x 75.00(Feet) |
| Tax: | $1,016.32 |
| Beds: | 2 |
| Baths: | 1 |
| Fireplace: | N |
| Pool: | None |
Locatin Map:
Payment Calculator:

