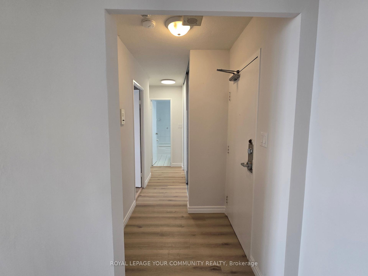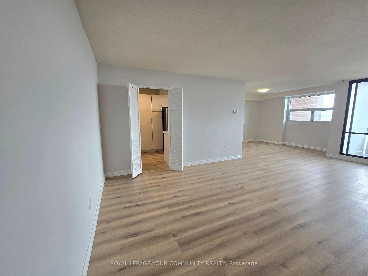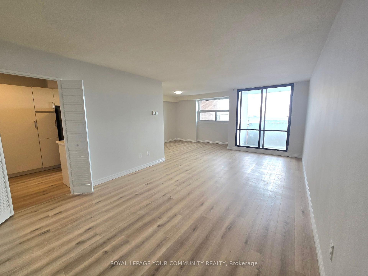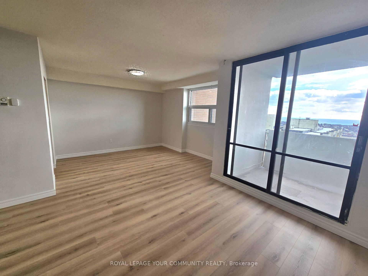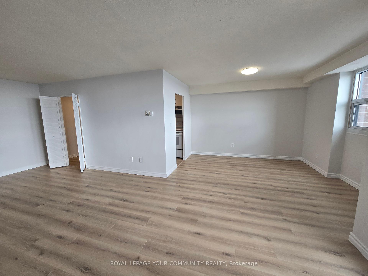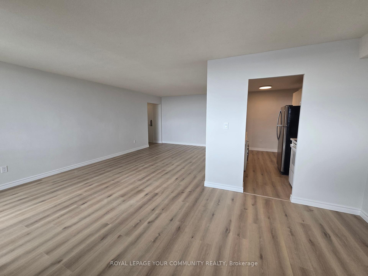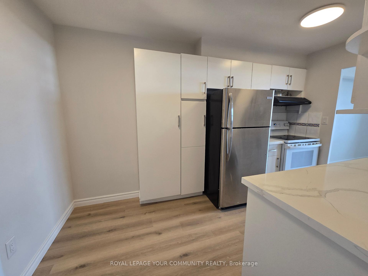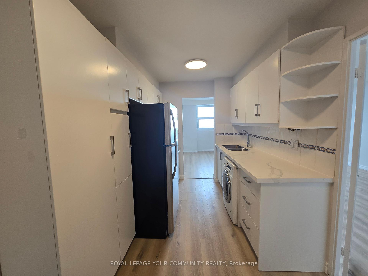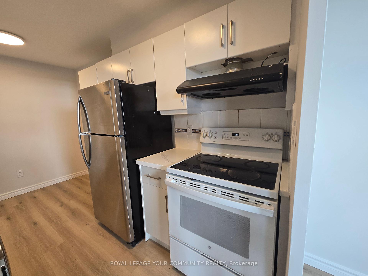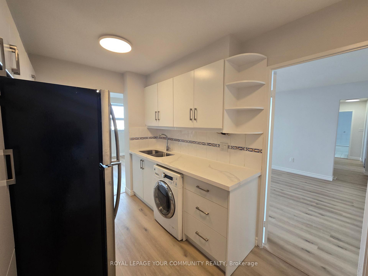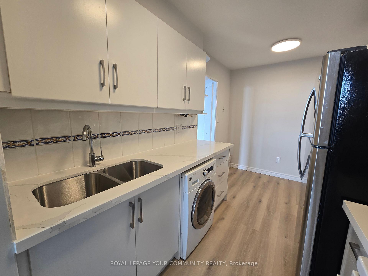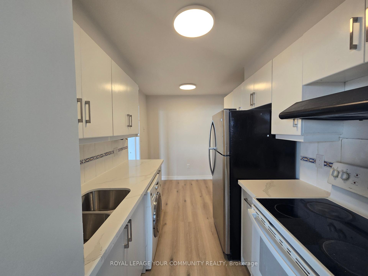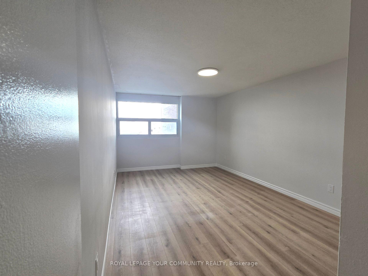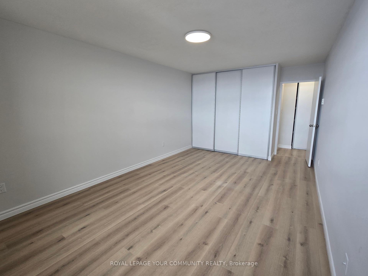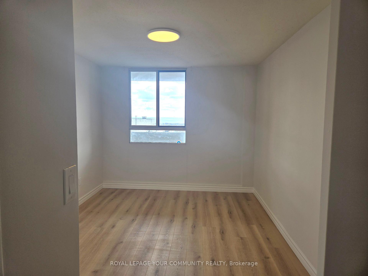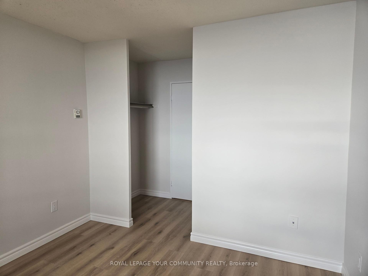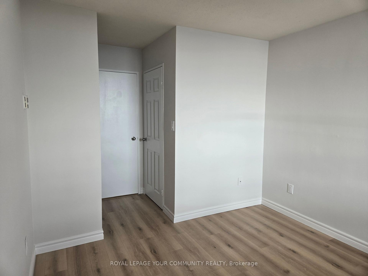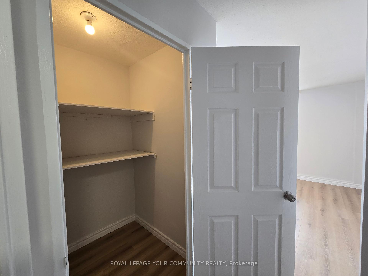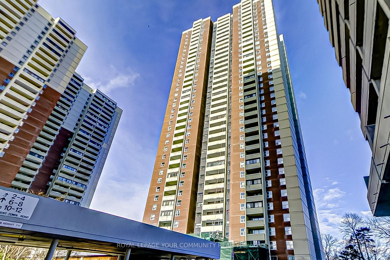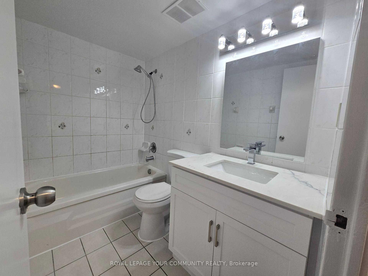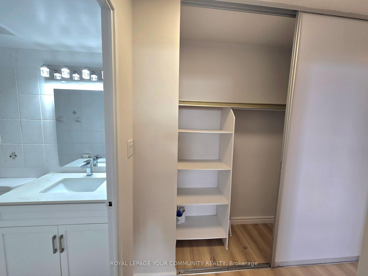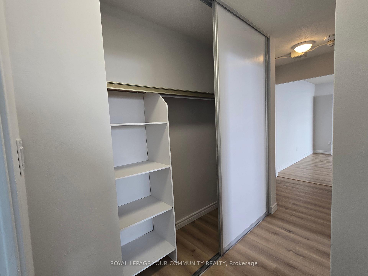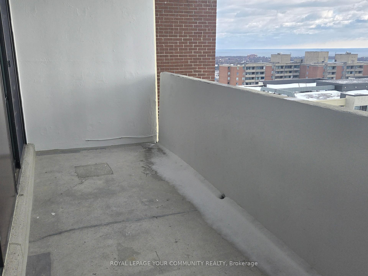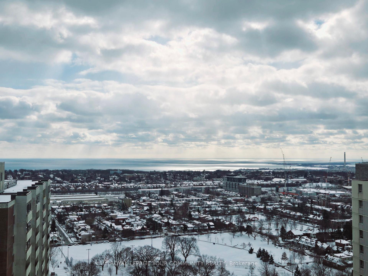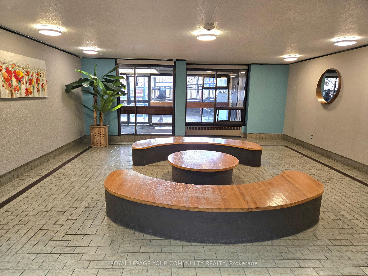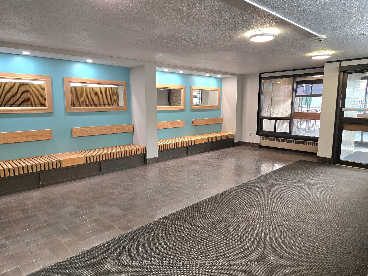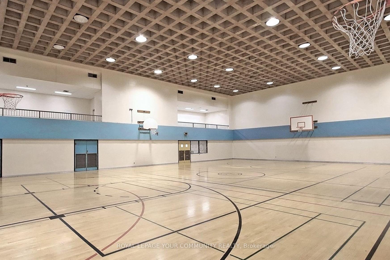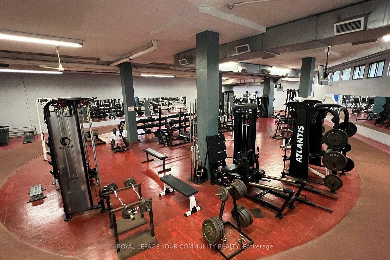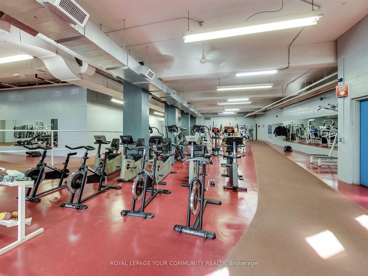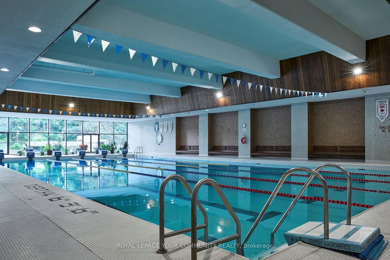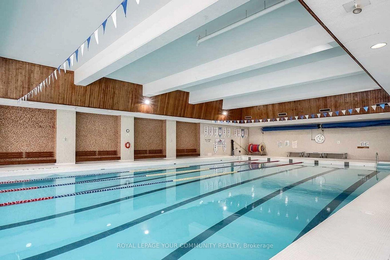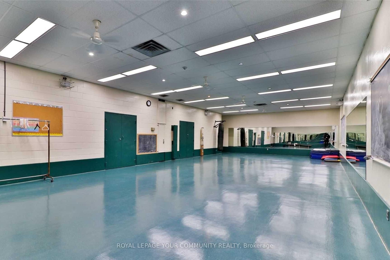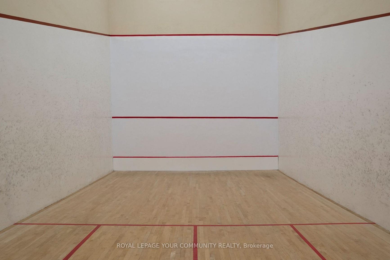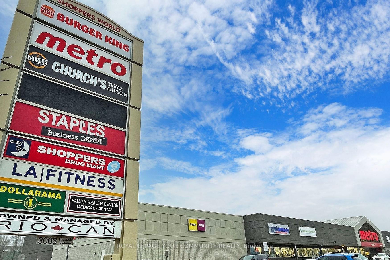$2,900
Available - For Rent
Listing ID: E11972894
3 Massey Sq , Unit 3404, Toronto, M4C 5L5, Ontario
| Feel At Home in This Bright South-Facing Condo with Stunning Lake Views! This Newly Renovated, Sunlit 2-Bedroom Condo Features Beautiful Laminate Flooring Throughout and a Fresh, Modern Paint Palette. The Spacious, Open-concept Living and Dining Area Walks Out to a Large South-Facing Balcony, Perfect for Growing Plants, Soaking up the Sun, or Unwinding with a Drink.The Updated Eat-in Kitchen Boasts a Sleek Quartz Countertop, a Double Sink, and a Built-in Pantry. Both Generously Sized Bedrooms Come with Large Closets, Providing Ample Storage. Utilities are All Inclusive! Enjoy Fantastic Building Amenities, Including a Gym, Indoor Pool, Sauna, Squash Court, Basketball Court, and More! Unbeatable Location - Just Steps to Victoria Park Subway, Grocery Stores, Shopping, Parks, and Schools, with Easy Access to the DVP & 401. This Unit is Turnkey, Just Move in and Enjoy! |
| Price | $2,900 |
| Payment Frequency: | Monthly |
| Payment Method: | Cheque |
| Rental Application Required: | Y |
| Deposit Required: | Y |
| Credit Check: | Y |
| Employment Letter | Y |
| Lease Agreement | Y |
| References Required: | Y |
| Buy Option | N |
| Occupancy: | Vacant |
| Address: | 3 Massey Sq , Unit 3404, Toronto, M4C 5L5, Ontario |
| Province/State: | Ontario |
| Property Management | York Condominium Corp |
| Condo Corporation No | YCC |
| Level | 33 |
| Unit No | 4 |
| Directions/Cross Streets: | Victoria Park/Danforth Ave |
| Rooms: | 5 |
| Bedrooms: | 2 |
| Bedrooms +: | |
| Kitchens: | 1 |
| Family Room: | N |
| Basement: | None |
| Furnished: | N |
| Level/Floor | Room | Length(ft) | Width(ft) | Descriptions | |
| Room 1 | Flat | Foyer | 5.67 | 4.76 | Laminate, Double Closet |
| Room 2 | Flat | Living | 22.6 | 11.61 | Laminate, Open Concept, W/O To Balcony |
| Room 3 | Flat | Dining | 11.91 | 7.61 | Laminate, Open Concept, Window |
| Room 4 | Flat | Kitchen | 12.99 | 7.61 | Laminate, Eat-In Kitchen, Quartz Counter |
| Room 5 | Flat | Prim Bdrm | 17.19 | 10.99 | Laminate, Double Closet, Window |
| Room 6 | Flat | 2nd Br | 12.99 | 10 | Laminate, Closet, Window |
| Room 7 | Flat | Bathroom | 7.51 | 4.95 | 4 Pc Bath |
| Washroom Type | No. of Pieces | Level |
| Washroom Type 1 | 4 |
| Property Type: | Condo Apt |
| Style: | Apartment |
| Exterior: | Brick |
| Garage Type: | None |
| Garage(/Parking)Space: | 0.00 |
| Drive Parking Spaces: | 0 |
| Park #1 | |
| Parking Type: | Rental |
| Exposure: | S |
| Balcony: | Open |
| Locker: | Ensuite |
| Pet Permited: | Restrict |
| Approximatly Square Footage: | 900-999 |
| Building Amenities: | Gym, Indoor Pool, Party/Meeting Room, Sauna, Visitor Parking |
| Property Features: | Golf, Park, Place Of Worship, Public Transit, Rec Centre, School |
| Hydro Included: | Y |
| Water Included: | Y |
| Common Elements Included: | Y |
| Heat Included: | Y |
| Fireplace/Stove: | N |
| Heat Source: | Electric |
| Heat Type: | Radiant |
| Central Air Conditioning: | None |
| Central Vac: | N |
| Ensuite Laundry: | Y |
| Elevator Lift: | Y |
| Although the information displayed is believed to be accurate, no warranties or representations are made of any kind. |
| ROYAL LEPAGE YOUR COMMUNITY REALTY |
|
|

Mina Nourikhalichi
Broker
Dir:
416-882-5419
Bus:
905-731-2000
Fax:
905-886-7556
| Book Showing | Email a Friend |
Jump To:
At a Glance:
| Type: | Condo - Condo Apt |
| Area: | Toronto |
| Municipality: | Toronto |
| Neighbourhood: | Crescent Town |
| Style: | Apartment |
| Beds: | 2 |
| Baths: | 1 |
| Fireplace: | N |
Locatin Map:

