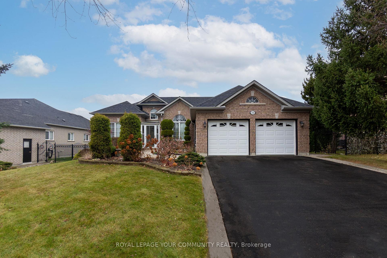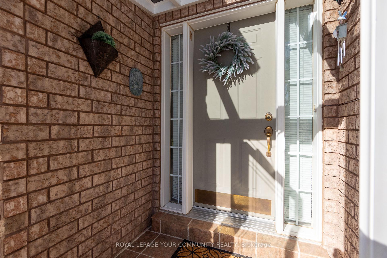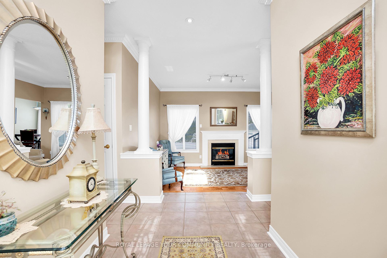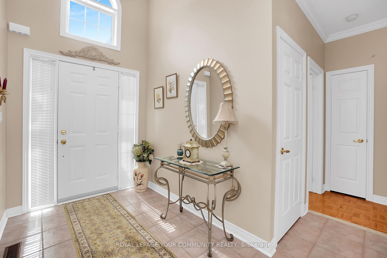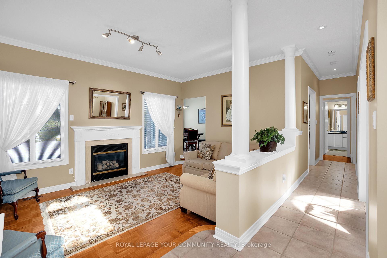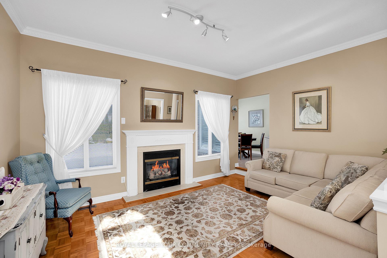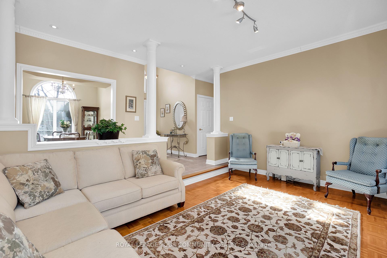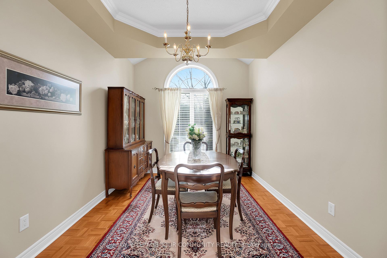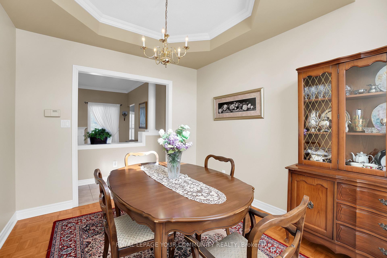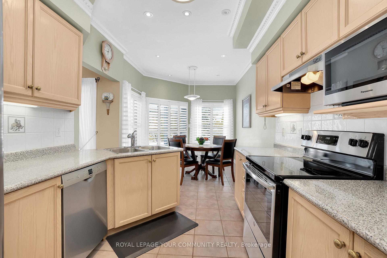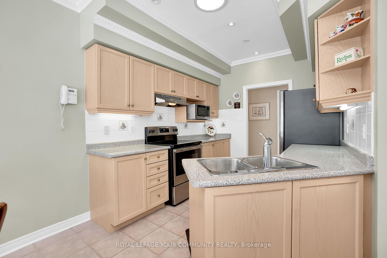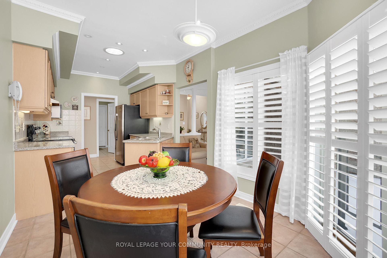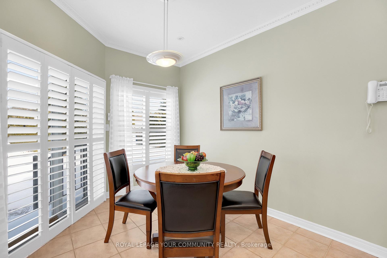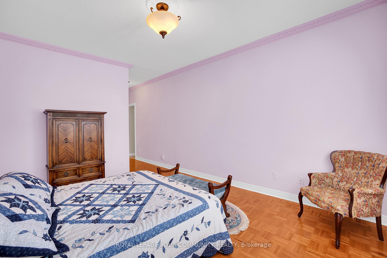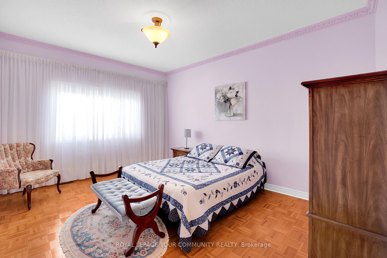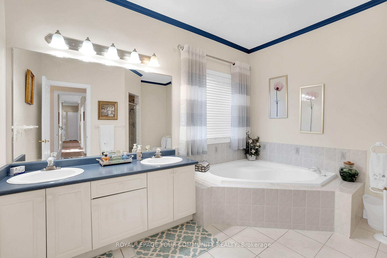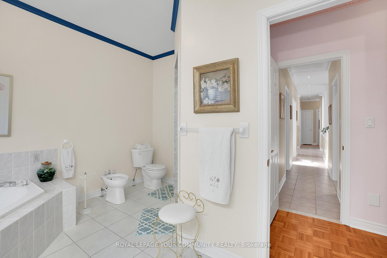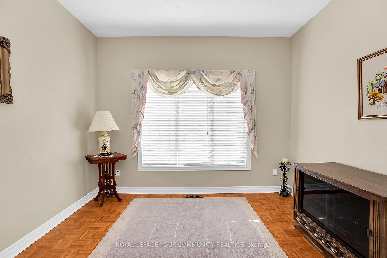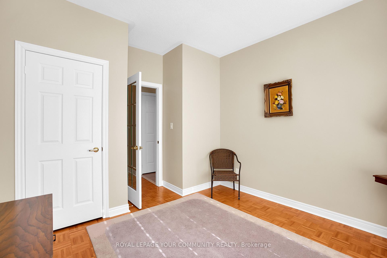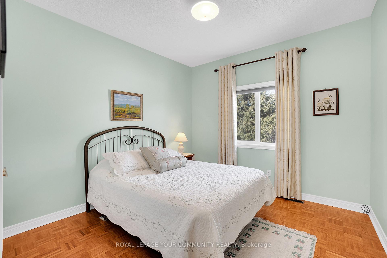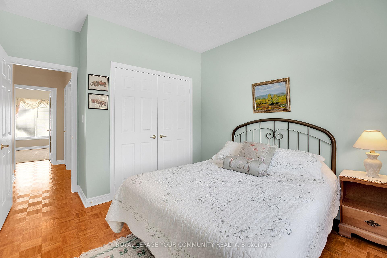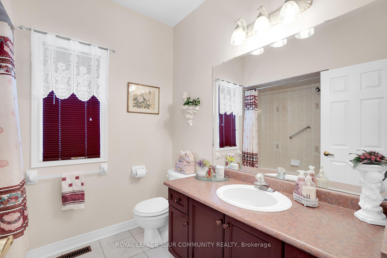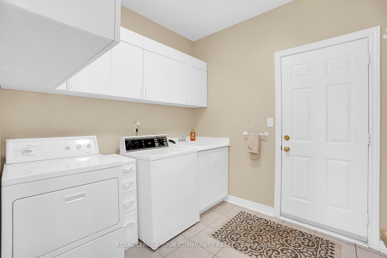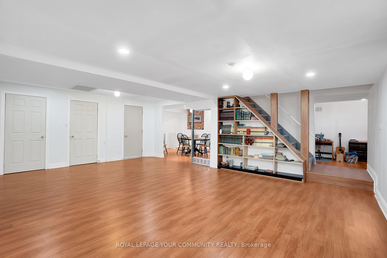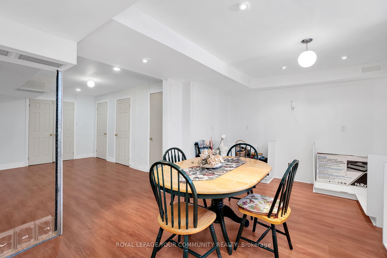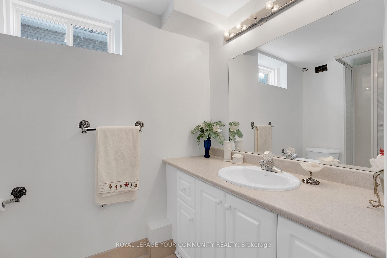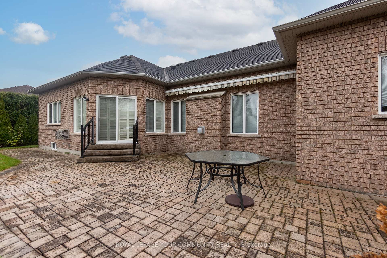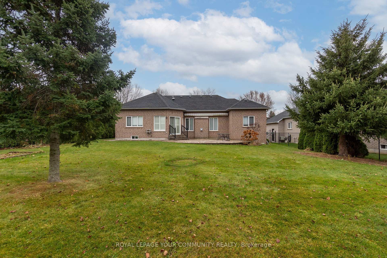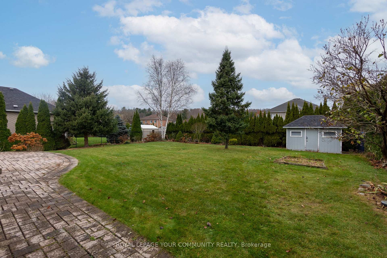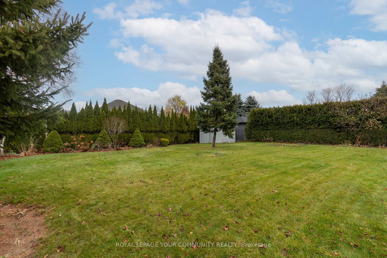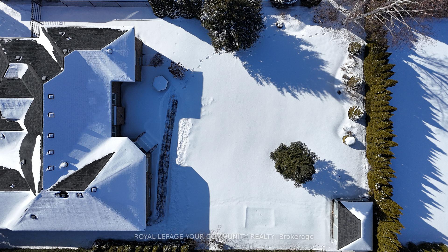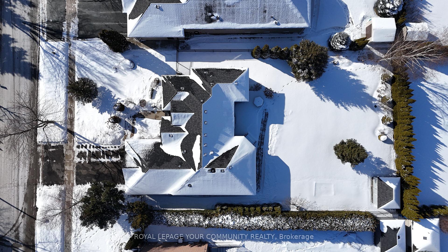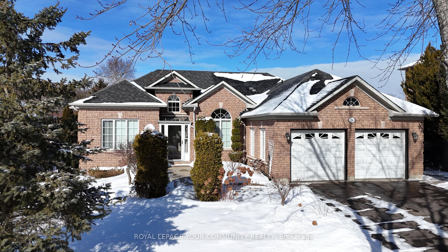$1,999,000
Available - For Sale
Listing ID: N11970917
176 Laurentian Blvd , Vaughan, L6A 2V6, Ontario
| Welcome To This Charming Bungalow, Nestled In A Sought-After Pocket Of Vaughan. As You Step Into The Bright Foyer, You're Immediately Greeted By An Abundance Of Natural Light, Creating A Welcoming Atmosphere. The Cozy Sunken Living Room Is The Perfect Spot To Unwind, While The Formal Dining Room With Coffered Ceilings Adds An Elegant Touch For Special Gatherings. The Well-Designed Kitchen Features A Functional Layout With A Breakfast Area That Opens To A Lovely Patio, Complete With An Awning Ideal For Enjoying Your Morning Coffee Or Hosting Friends Outdoors. With 3 Spacious Bedrooms, Including A Large Primary Suite With A 6-Piece Ensuite And Walk-In Closet, This Home Offers Comfort And Style. The Finished Basement Provides Exciting Potential, Whether You're Looking To Add A Second Kitchen Or Create A Space That Suits Your Needs. Outside, The Expansive, Pool-Sized Lot Is A Standout Feature, Offering Ample Room For Outdoor Fun Or Peaceful Relaxation. Meticulously Maintained And Located In A Fantastic Neighborhood, This Home Is A Rare Find That Perfectly Blends Convenience And Charm. |
| Price | $1,999,000 |
| Taxes: | $7944.65 |
| DOM | 31 |
| Occupancy by: | Owner |
| Address: | 176 Laurentian Blvd , Vaughan, L6A 2V6, Ontario |
| Lot Size: | 75.55 x 149.60 (Feet) |
| Directions/Cross Streets: | Dufferin & Kirby |
| Rooms: | 7 |
| Bedrooms: | 3 |
| Bedrooms +: | |
| Kitchens: | 1 |
| Family Room: | N |
| Basement: | Finished, Full |
| Level/Floor | Room | Length(ft) | Width(ft) | Descriptions | |
| Room 1 | Main | Living | 11.78 | 15.65 | Hardwood Floor, Sunken Room, Gas Fireplace |
| Room 2 | Main | Dining | 12.2 | 9.38 | Hardwood Floor, Separate Rm, Coffered Ceiling |
| Room 3 | Main | Kitchen | 12 | 8.76 | Ceramic Floor, Stainless Steel Appl, Skylight |
| Room 4 | Main | Breakfast | 9.22 | 9.05 | Ceramic Floor, O/Looks Backyard, California Shutters |
| Room 5 | Main | Prim Bdrm | 24.8 | 11.84 | Hardwood Floor, 6 Pc Ensuite, W/I Closet |
| Room 6 | Main | 2nd Br | 12.3 | 11.05 | Hardwood Floor, Closet, Window |
| Room 7 | Main | 3rd Br | 13.22 | 10.5 | Hardwood Floor, Closet, Window |
| Washroom Type | No. of Pieces | Level |
| Washroom Type 1 | 4 | |
| Washroom Type 2 | 6 | |
| Washroom Type 3 | 3 |
| Property Type: | Detached |
| Style: | Bungalow |
| Exterior: | Brick |
| Garage Type: | Attached |
| Drive Parking Spaces: | 2 |
| Pool: | None |
| Fireplace/Stove: | Y |
| Heat Source: | Gas |
| Heat Type: | Forced Air |
| Central Air Conditioning: | Central Air |
| Central Vac: | N |
| Sewers: | Sewers |
| Water: | Municipal |
$
%
Years
This calculator is for demonstration purposes only. Always consult a professional
financial advisor before making personal financial decisions.
| Although the information displayed is believed to be accurate, no warranties or representations are made of any kind. |
| ROYAL LEPAGE YOUR COMMUNITY REALTY |
|
|

Mina Nourikhalichi
Broker
Dir:
416-882-5419
Bus:
905-731-2000
Fax:
905-886-7556
| Book Showing | Email a Friend |
Jump To:
At a Glance:
| Type: | Freehold - Detached |
| Area: | York |
| Municipality: | Vaughan |
| Neighbourhood: | Rural Vaughan |
| Style: | Bungalow |
| Lot Size: | 75.55 x 149.60(Feet) |
| Tax: | $7,944.65 |
| Beds: | 3 |
| Baths: | 3 |
| Fireplace: | Y |
| Pool: | None |
Locatin Map:
Payment Calculator:

