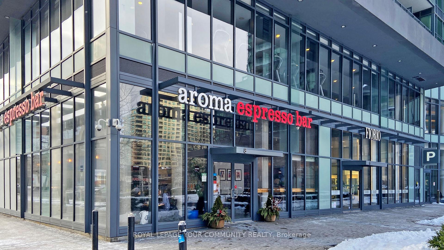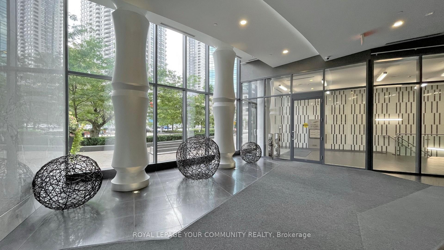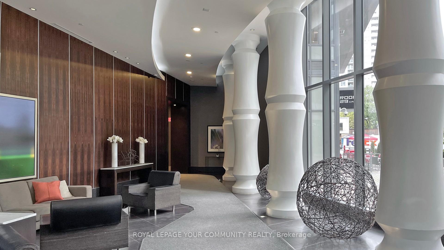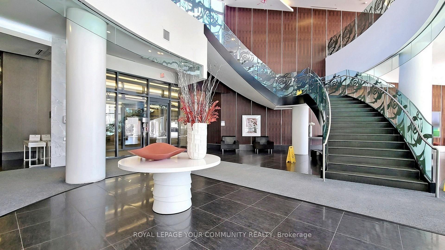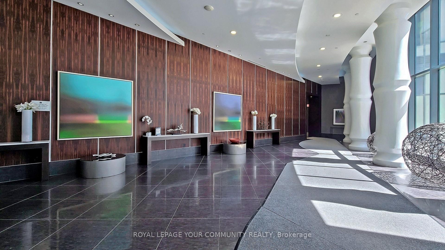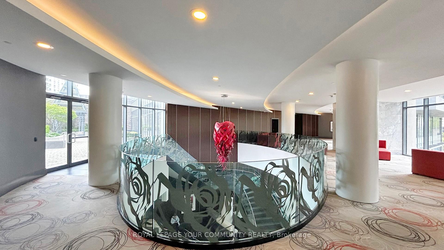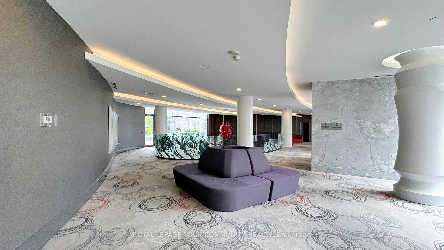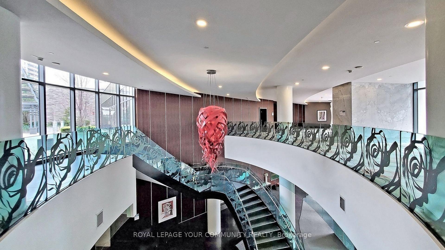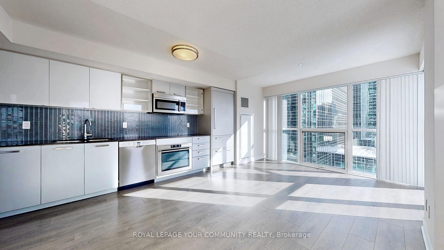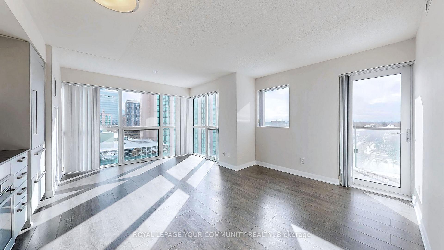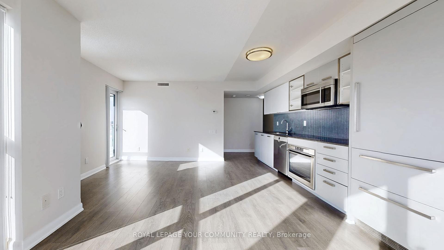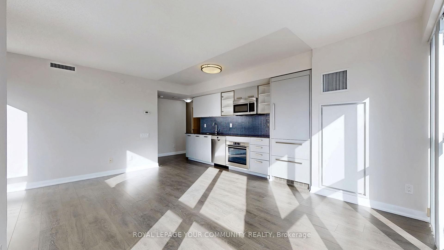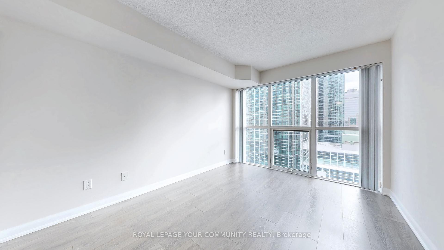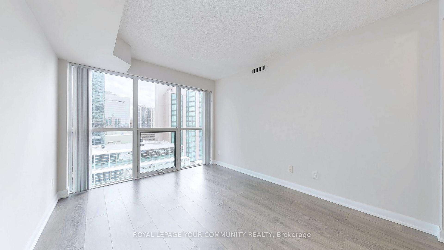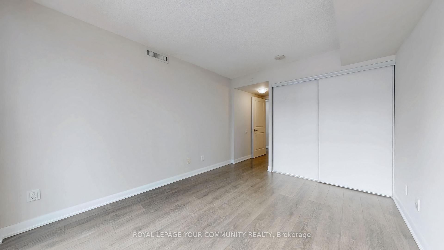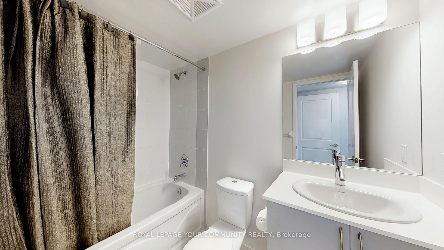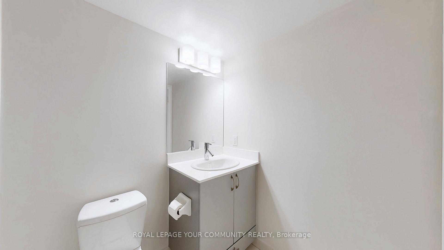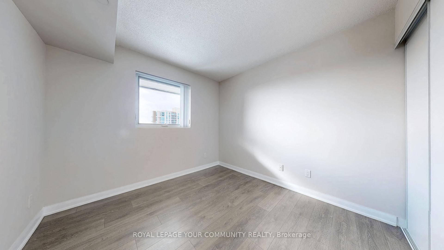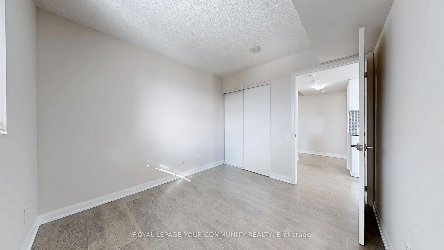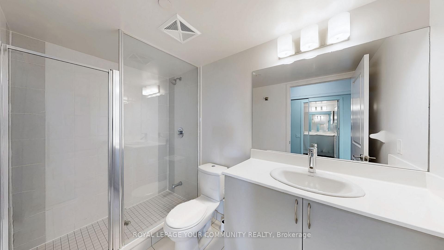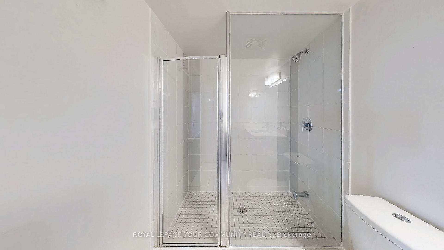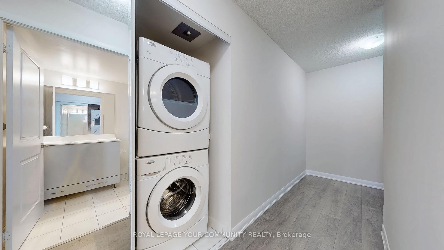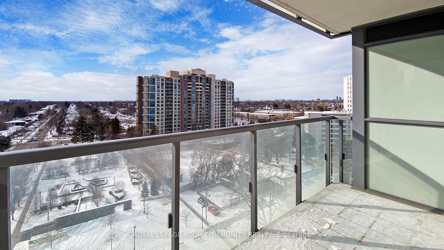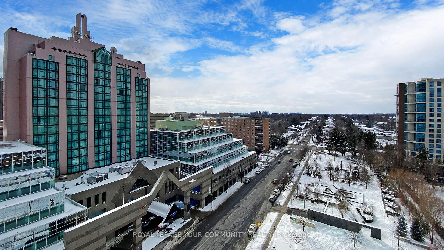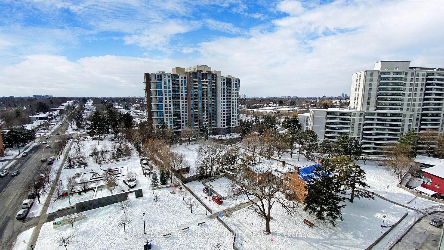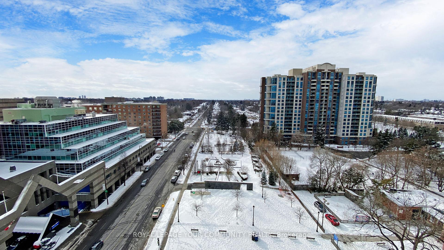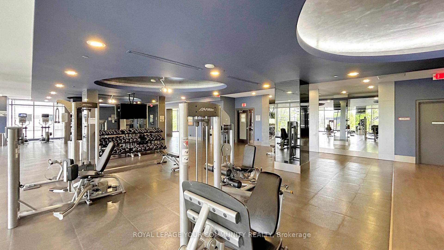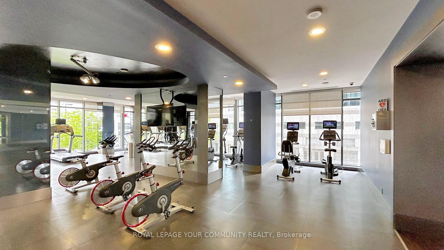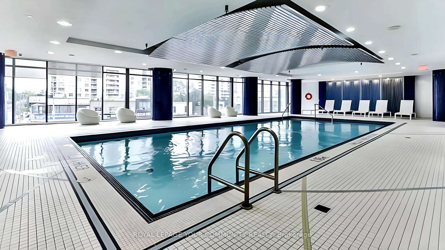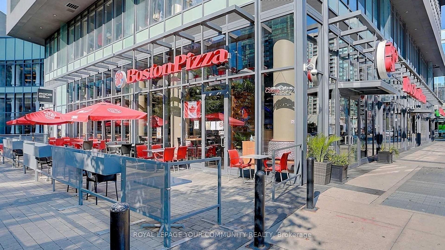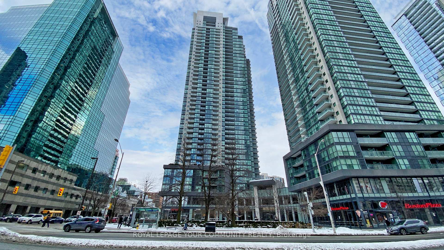$889,000
Available - For Sale
Listing ID: C11967019
5162 Yonge St , Unit 1012, Toronto, M2N 0E9, Ontario
| Welcome to Gibson Square* Stunning 2-bedroom, 2-bathroom corner unit in the heart of North York,offering 856 sq. ft. of bright, open-concept living space plus a large balcony with breathtaking northwest views. Floor-to-ceiling windows flood the unit with natural light, while the modern kitchen boasts premium finishes, perfect for entertaining. The spacious bedrooms provide comfort and privacy, with ample storage, and the unit includes 1 parking spot and an oversized locker for convenience.Located at Yonge St & Park Home Ave, this luxury condo is situated in a high-demand area with direct subway access, making commuting a breeze. Enjoy top-tier building amenities, including an indoor pool, state-of-the-art gym, guest suites, and a 24/7 concierge. Steps from shops, restaurants,entertainment, top-rated schools, and parks, this location offers an exceptional walk score with everything at your doorstep. Why rent when you can own!! |
| Price | $889,000 |
| Taxes: | $3969.85 |
| Maintenance Fee: | 561.84 |
| Occupancy: | Vacant |
| Address: | 5162 Yonge St , Unit 1012, Toronto, M2N 0E9, Ontario |
| Province/State: | Ontario |
| Property Management | First Service Residential 416 730 0019 |
| Condo Corporation No | TSCC |
| Level | 11 |
| Unit No | 11 |
| Locker No | 209 |
| Directions/Cross Streets: | Yonge & Park Home Ave |
| Rooms: | 5 |
| Bedrooms: | 2 |
| Bedrooms +: | |
| Kitchens: | 1 |
| Family Room: | N |
| Basement: | None |
| Level/Floor | Room | Length(ft) | Width(ft) | Descriptions | |
| Room 1 | Flat | Living | 17.06 | 13.12 | Laminate, Open Concept |
| Room 2 | Flat | Dining | 17.06 | 13.12 | Laminate, Open Concept, W/O To Balcony |
| Room 3 | Flat | Prim Bdrm | 12 | 9.84 | Laminate, Large Closet, 4 Pc Ensuite |
| Room 4 | Flat | 2nd Br | 10 | 9.25 | Laminate, Large Closet |
| Washroom Type | No. of Pieces | Level |
| Washroom Type 1 | 4 | Flat |
| Washroom Type 2 | 3 | Flat |
| Property Type: | Condo Apt |
| Style: | Apartment |
| Exterior: | Concrete |
| Garage Type: | Underground |
| Garage(/Parking)Space: | 1.00 |
| Drive Parking Spaces: | 1 |
| Park #1 | |
| Parking Spot: | S10 |
| Parking Type: | Owned |
| Legal Description: | P4 Lv D |
| Exposure: | Nw |
| Balcony: | Open |
| Locker: | Owned |
| Pet Permited: | Restrict |
| Approximatly Square Footage: | 800-899 |
| Building Amenities: | Bike Storage, Concierge, Guest Suites, Gym, Indoor Pool, Party/Meeting Room |
| Property Features: | Library, Park, Public Transit, School |
| Maintenance: | 561.84 |
| CAC Included: | Y |
| Water Included: | Y |
| Common Elements Included: | Y |
| Heat Included: | Y |
| Parking Included: | Y |
| Building Insurance Included: | Y |
| Fireplace/Stove: | N |
| Heat Source: | Gas |
| Heat Type: | Forced Air |
| Central Air Conditioning: | Central Air |
| Central Vac: | N |
| Laundry Level: | Main |
| Ensuite Laundry: | Y |
$
%
Years
This calculator is for demonstration purposes only. Always consult a professional
financial advisor before making personal financial decisions.
| Although the information displayed is believed to be accurate, no warranties or representations are made of any kind. |
| ROYAL LEPAGE YOUR COMMUNITY REALTY |
|
|

Mina Nourikhalichi
Broker
Dir:
416-882-5419
Bus:
905-731-2000
Fax:
905-886-7556
| Virtual Tour | Book Showing | Email a Friend |
Jump To:
At a Glance:
| Type: | Condo - Condo Apt |
| Area: | Toronto |
| Municipality: | Toronto |
| Neighbourhood: | Willowdale West |
| Style: | Apartment |
| Tax: | $3,969.85 |
| Maintenance Fee: | $561.84 |
| Beds: | 2 |
| Baths: | 2 |
| Garage: | 1 |
| Fireplace: | N |
Locatin Map:
Payment Calculator:

