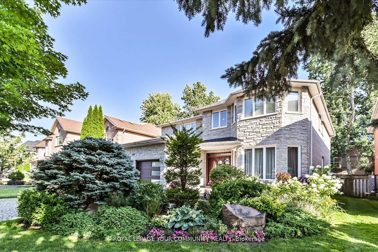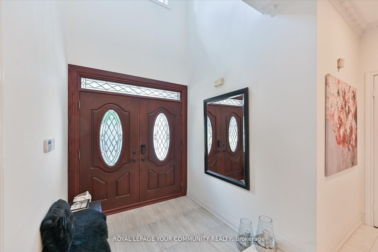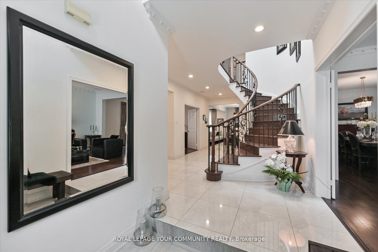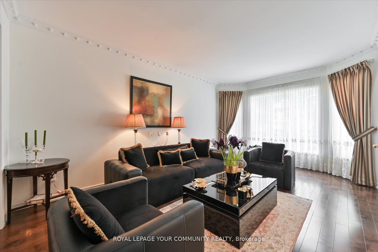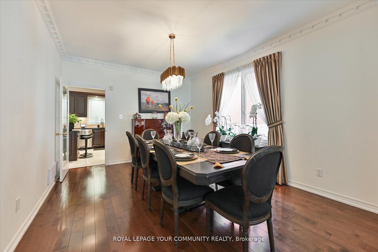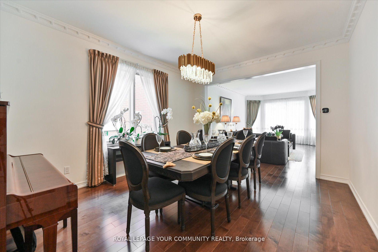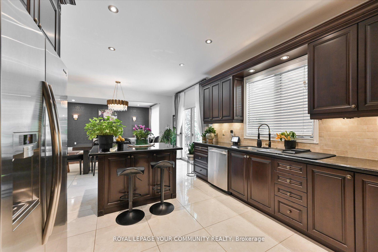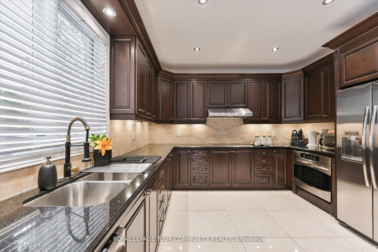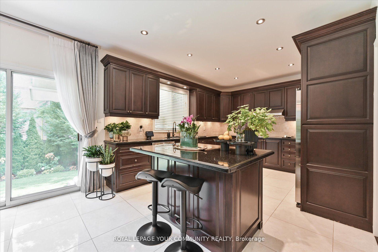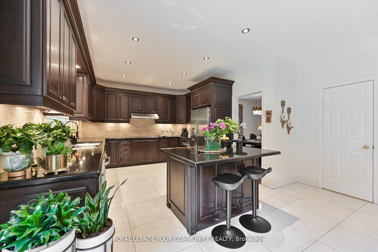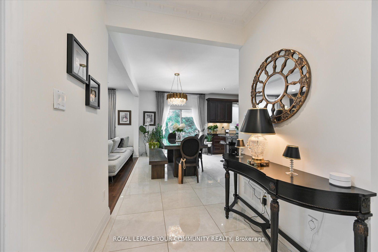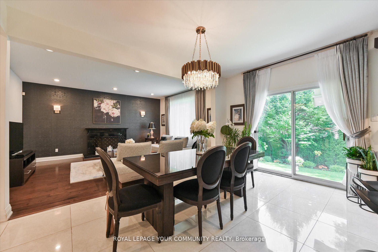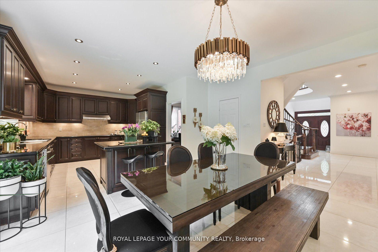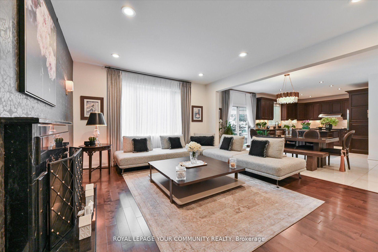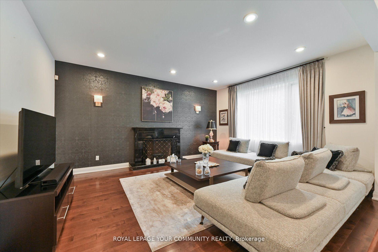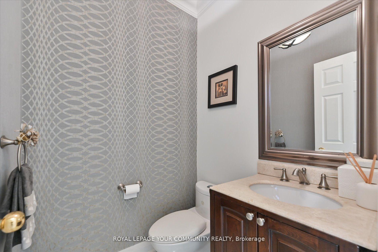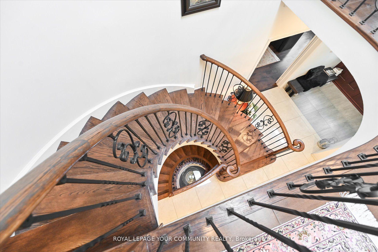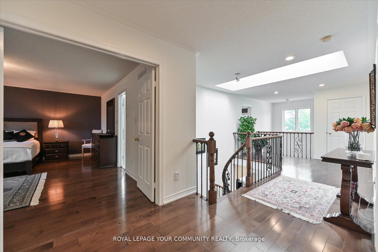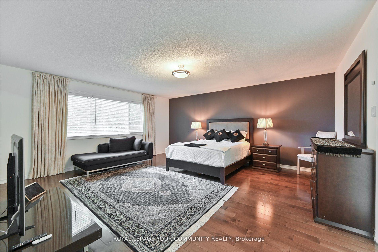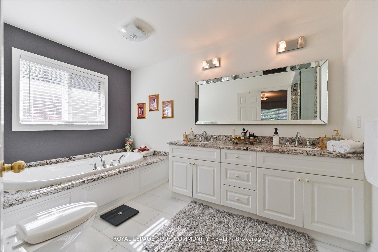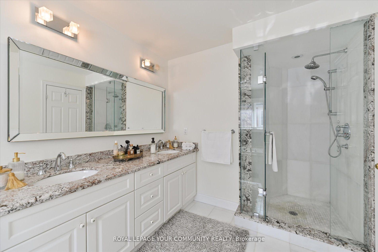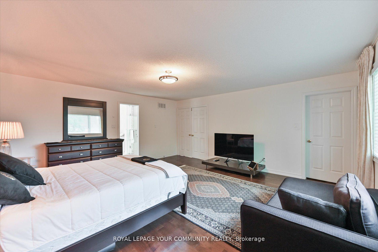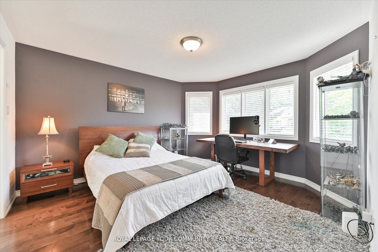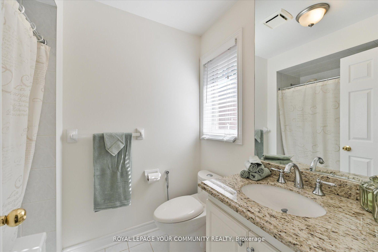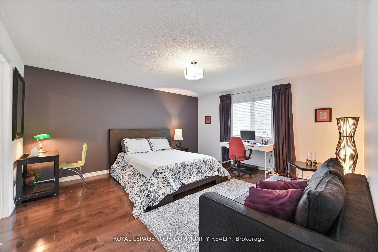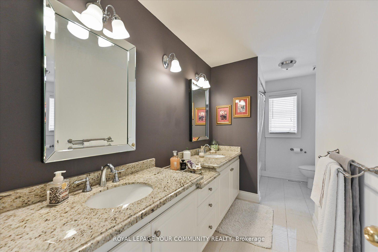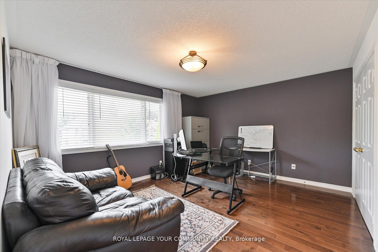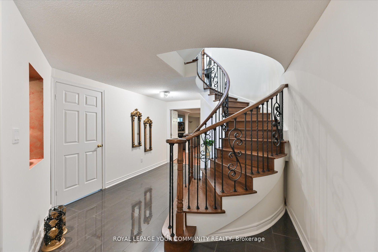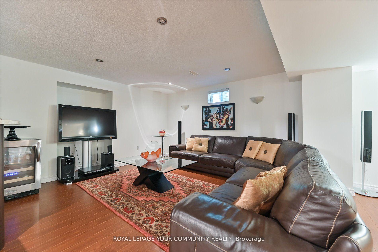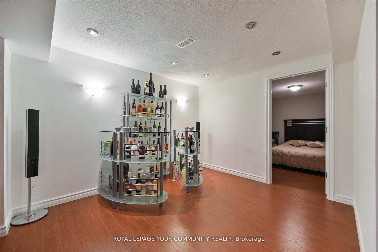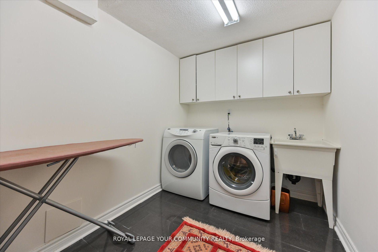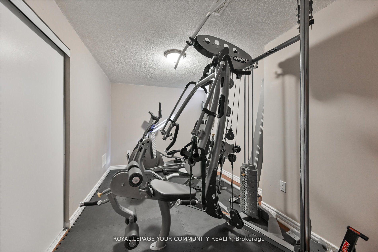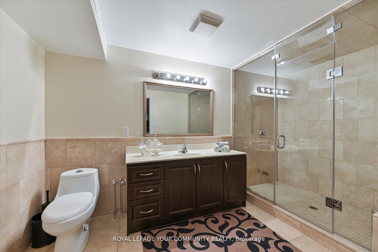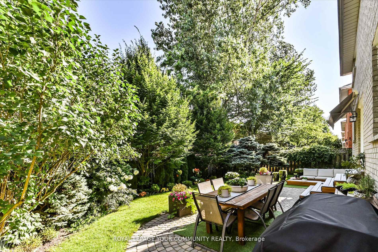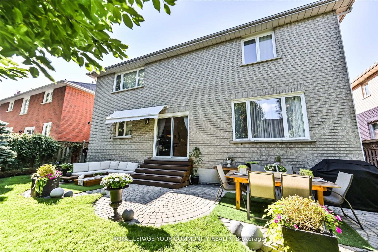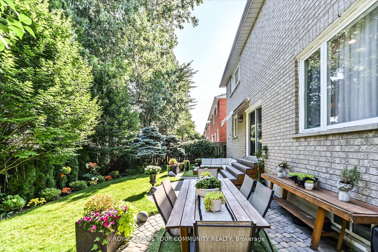$2,630,000
Available - For Sale
Listing ID: N11959332
27 Pathlane Rd , Richmond Hill, L4B 4A6, Ontario
| Experience luxury living in this exquisite 4+2 bedrooms. 5 Bathrooms home boasting a spectacular stone front, 2-car garage on over 5000 sq ft living space located in prestigious Bayview Hunt Club community.This home features extensive upgrades, including new kitchen flooring and a costume made pot lights and smooth ceilings. Elegant design elements include two circular staircases with stunning iron pickets, a high skylight and refined cornice moulding. The basement offers a generously sized recreation room and a steam unit in the bathrooms for a spa-like experience. Enjoy 9-foot ceilings on the main floor and a beautifully landscaped backyard, perfect for relaxation and entertainment . an interlocked patio. W/exceptional public and private schools. HIGH RANKING CHS SCHOOL ZONE, St. Roberts.This updated house is move-in ready. |
| Price | $2,630,000 |
| Taxes: | $11994.50 |
| DOM | 38 |
| Occupancy: | Owner |
| Address: | 27 Pathlane Rd , Richmond Hill, L4B 4A6, Ontario |
| Lot Size: | 53.03 x 106.93 (Feet) |
| Directions/Cross Streets: | Bayview & 16th Ave |
| Rooms: | 9 |
| Rooms +: | 2 |
| Bedrooms: | 4 |
| Bedrooms +: | 2 |
| Kitchens: | 1 |
| Family Room: | N |
| Basement: | Apartment, Finished |
| Level/Floor | Room | Length(ft) | Width(ft) | Descriptions | |
| Room 1 | Ground | Living | 18.5 | 12.1 | Hardwood Floor, Crown Moulding, Combined W/Dining |
| Room 2 | Ground | Dining | 14.4 | 12.04 | Hardwood Floor, Crown Moulding, Combined W/Living |
| Room 3 | Ground | Study | 14.01 | 9.48 | Hardwood Floor, Double Doors, Window |
| Room 4 | Ground | Family | 16.96 | 13.91 | Hardwood Floor, Fireplace, Pot Lights |
| Room 5 | Ground | Kitchen | 14.4 | 12 | Centre Island, Granite Counter, Stainless Steel Appl |
| Room 6 | 2nd | Prim Bdrm | 17.91 | 17.06 | 7 Pc Ensuite, W/I Closet, Hardwood Floor |
| Room 7 | 2nd | 2nd Br | 16.01 | 14.5 | Semi Ensuite, Hardwood Floor, Closet |
| Room 8 | 2nd | 3rd Br | 14.6 | 12.6 | Semi Ensuite, Hardwood Floor, Closet |
| Room 9 | 2nd | 4th Br | 13.58 | 12.1 | 4 Pc Ensuite, Hardwood Floor, Window |
| Room 10 | Lower | Rec | 26.4 | 19.09 | Wet Bar, Laminate, 4 Pc Bath |
| Room 11 | Lower | 5th Br | 12.89 | 11.41 | Laminate, Closet, Window |
| Room 12 | Lower | Br | 8.99 | 14.4 | Laminate, Window |
| Washroom Type | No. of Pieces | Level |
| Washroom Type 1 | 7 | 2nd |
| Washroom Type 2 | 5 | 2nd |
| Washroom Type 3 | 4 | 2nd |
| Washroom Type 4 | 2 | Main |
| Washroom Type 5 | 3 | Lower |
| Approximatly Age: | 16-30 |
| Property Type: | Detached |
| Style: | 2-Storey |
| Exterior: | Brick, Stone |
| Garage Type: | Detached |
| (Parking/)Drive: | Private |
| Drive Parking Spaces: | 4 |
| Pool: | None |
| Approximatly Age: | 16-30 |
| Property Features: | Fenced Yard, Park, Place Of Worship, Public Transit, Rec Centre, School |
| Fireplace/Stove: | Y |
| Heat Source: | Gas |
| Heat Type: | Forced Air |
| Central Air Conditioning: | Central Air |
| Central Vac: | N |
| Laundry Level: | Lower |
| Elevator Lift: | N |
| Sewers: | Sewers |
| Water: | Municipal |
$
%
Years
This calculator is for demonstration purposes only. Always consult a professional
financial advisor before making personal financial decisions.
| Although the information displayed is believed to be accurate, no warranties or representations are made of any kind. |
| ROYAL LEPAGE YOUR COMMUNITY REALTY |
|
|

Mina Nourikhalichi
Broker
Dir:
416-882-5419
Bus:
905-731-2000
Fax:
905-886-7556
| Book Showing | Email a Friend |
Jump To:
At a Glance:
| Type: | Freehold - Detached |
| Area: | York |
| Municipality: | Richmond Hill |
| Neighbourhood: | Langstaff |
| Style: | 2-Storey |
| Lot Size: | 53.03 x 106.93(Feet) |
| Approximate Age: | 16-30 |
| Tax: | $11,994.5 |
| Beds: | 4+2 |
| Baths: | 5 |
| Fireplace: | Y |
| Pool: | None |
Locatin Map:
Payment Calculator:

