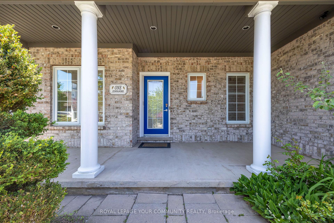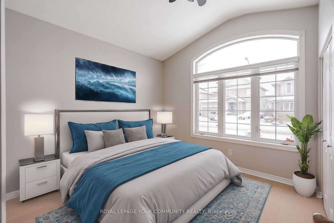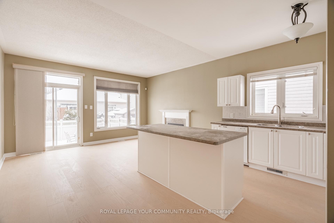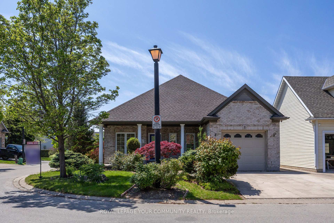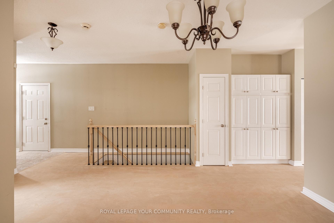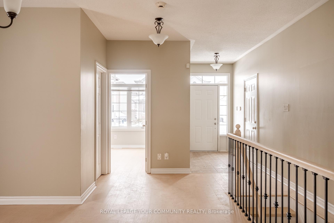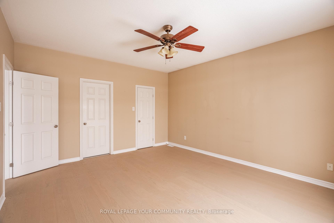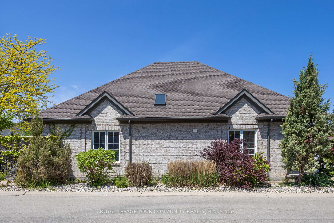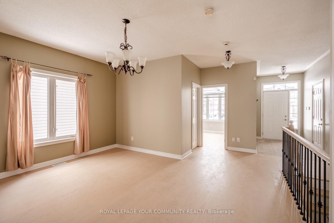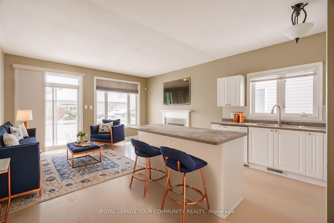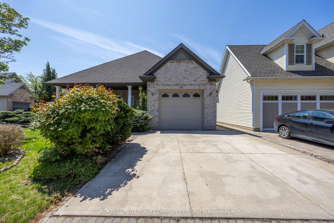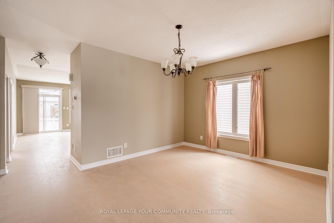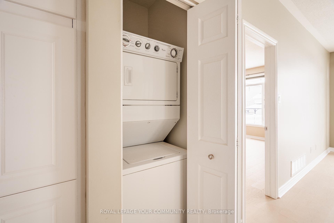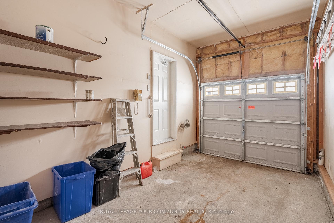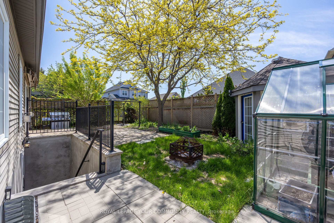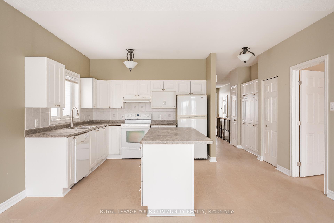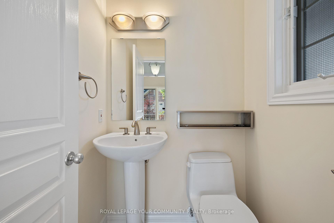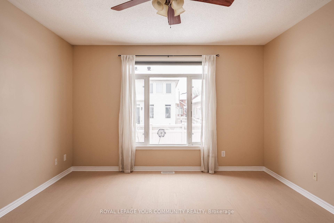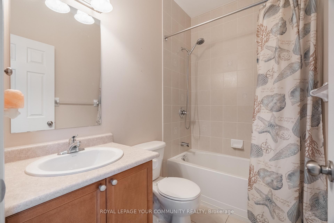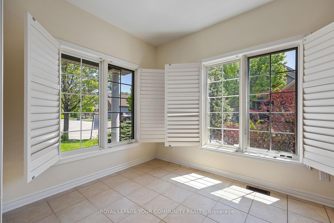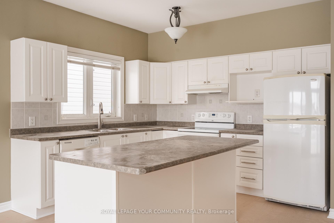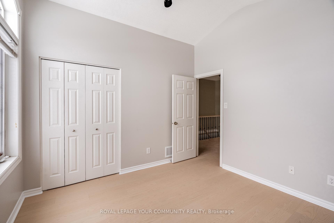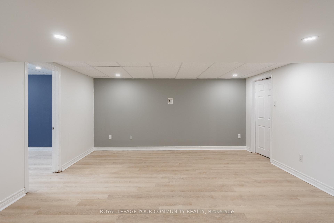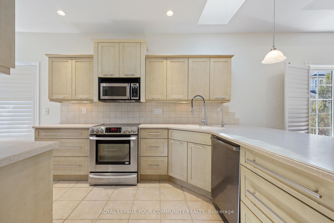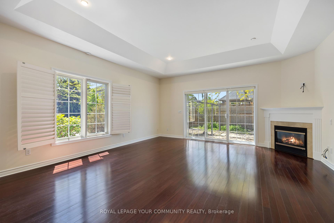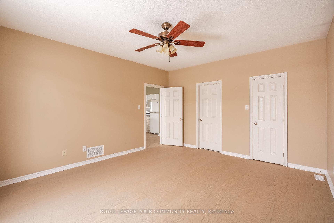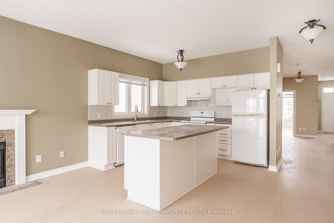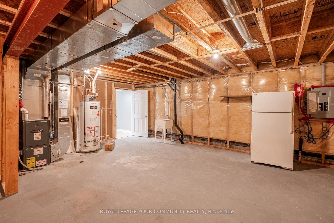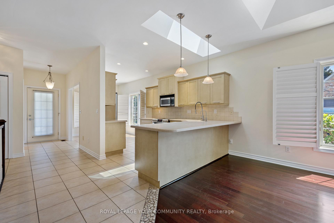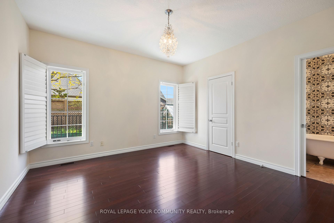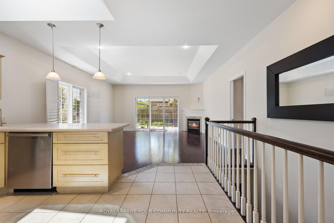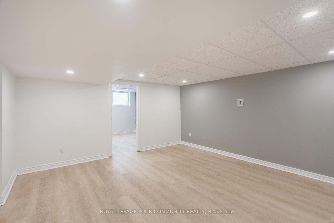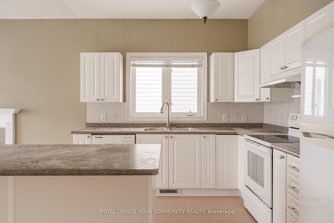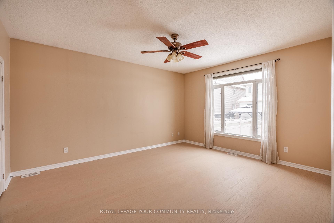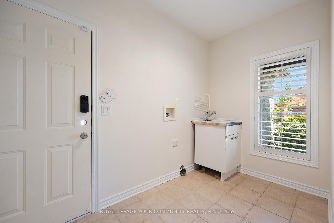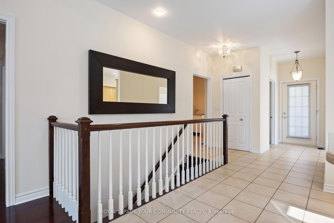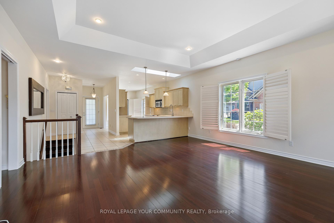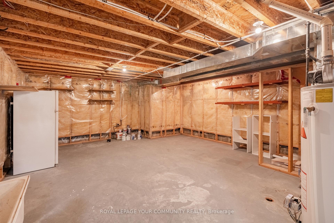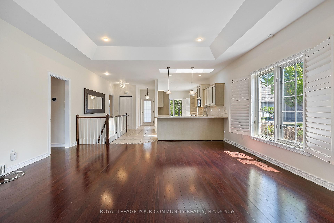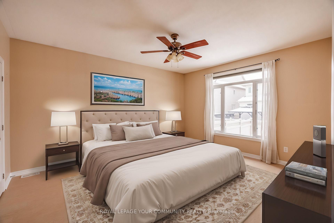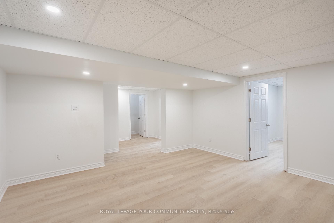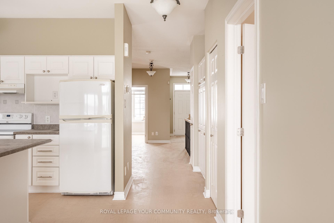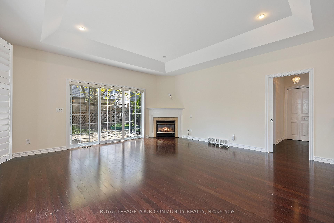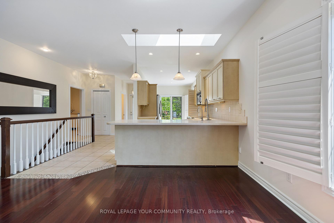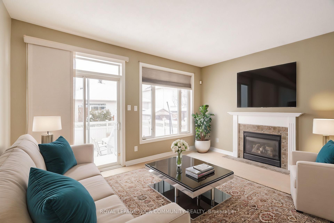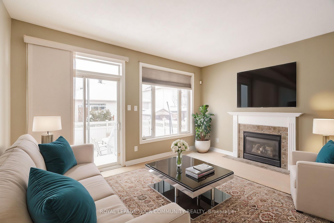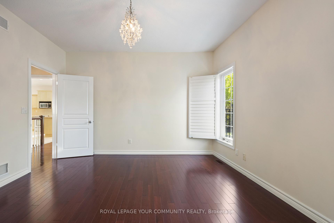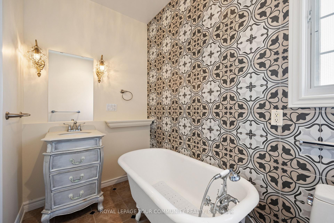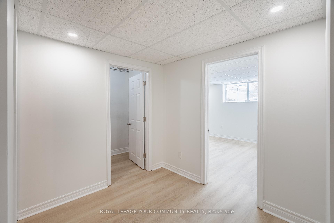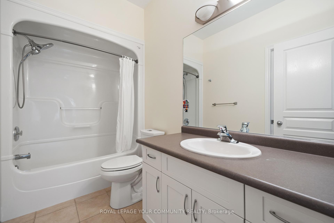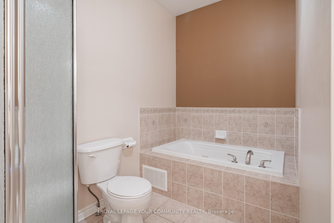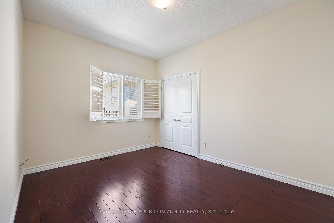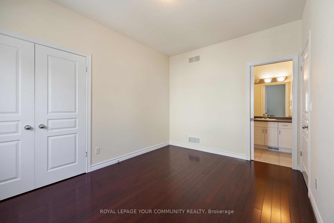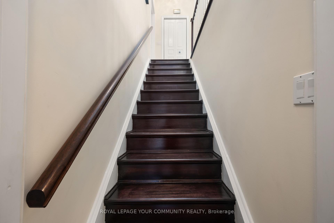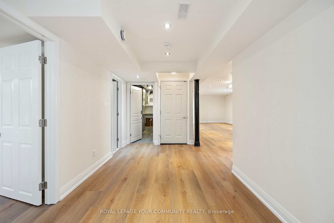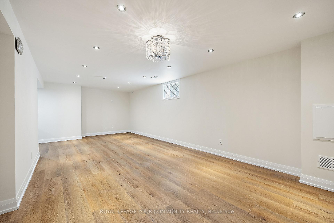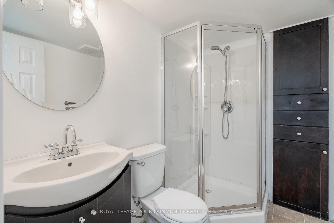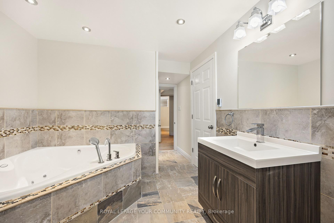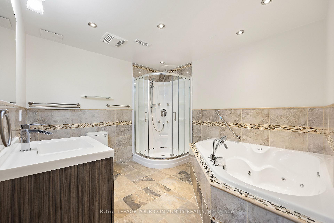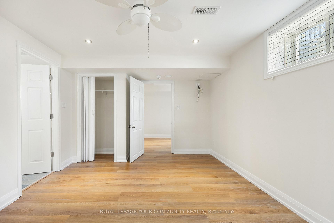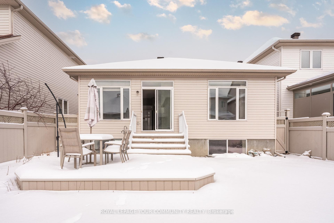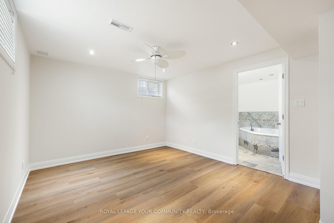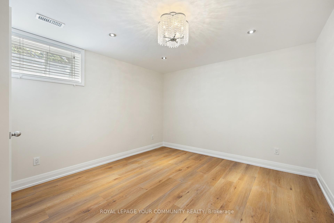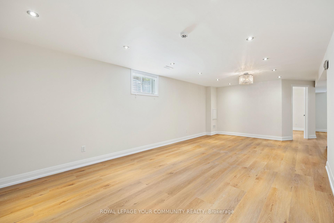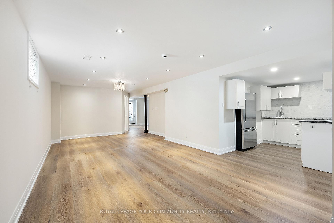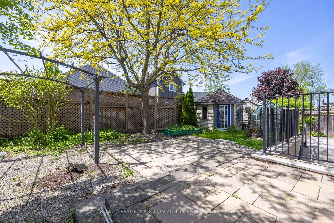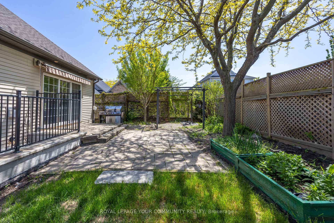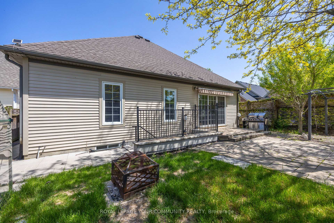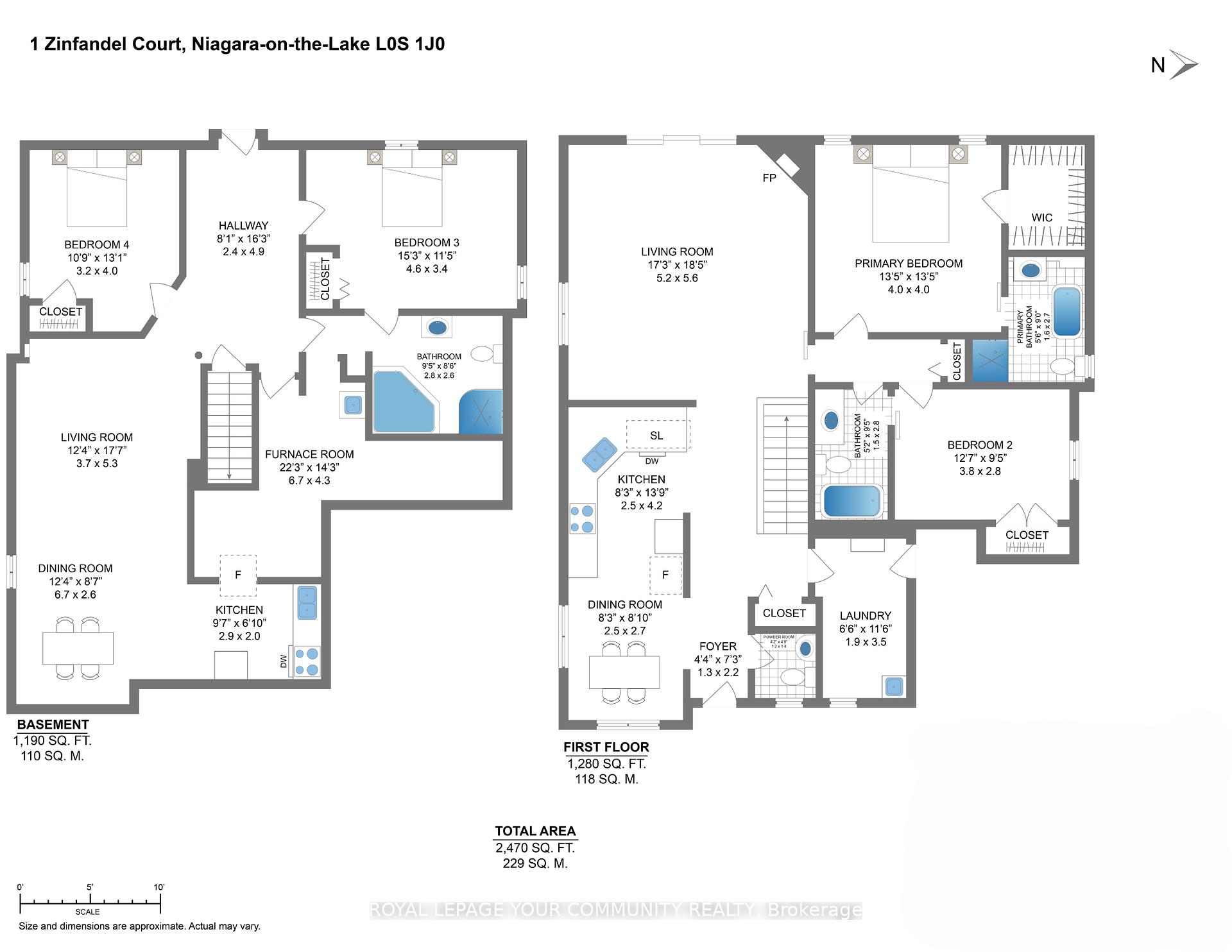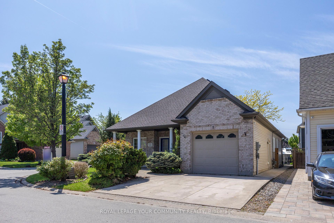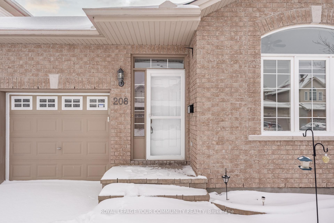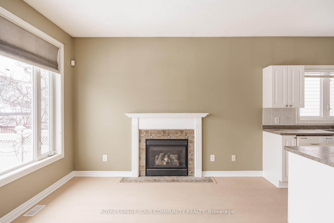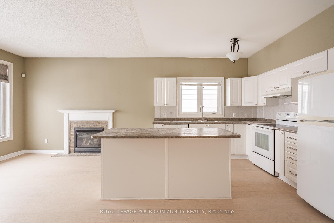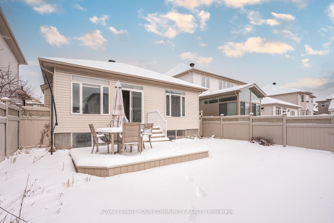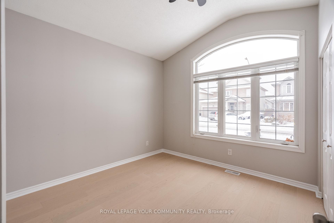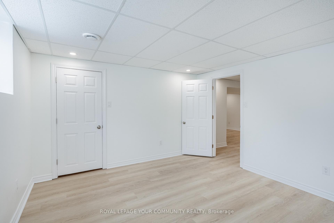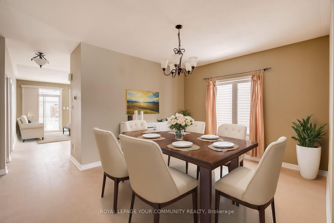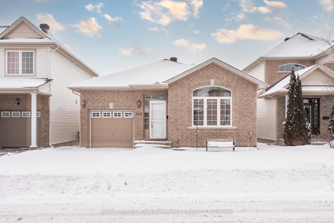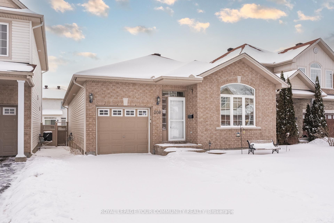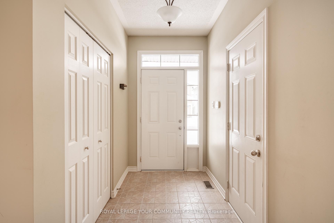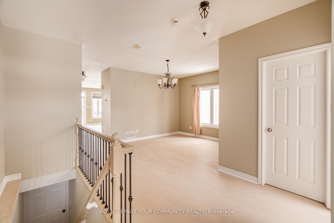$899,000
Available - For Sale
Listing ID: X11957790
1 Zinfandel Crt , Niagara-on-the-Lake, L0S 1J0, Ontario
| CALLING ALL INVESTORS, THIS RENTAL OPPORTUNITY IS NOT TO BE MISSED! Nestled In The Heart Of A Charming, Picturesque Town, This Expansive 1,400 Sq Ft Bungalow Offers Both A Luxurious Living Space And A Remarkable Rental Income Opportunity. The Fully Finished Basement, Designed As A Self-Contained In-Law Suite, Includes Its Own Private Entrance, Kitchenette, Living Area, Full Bathroom, And 2 Bedrooms, Making It Ideal For Rental. With The Potential To Generate Nearly $2,500 Per Month In Rental Income, This Suite Offers A Fantastic Opportunity For Additional Revenue Or Flexible Living Arrangements For Extended Family. Upstairs, The Main Floor Features 2 Cozy Bedrooms And 2.5 Modern Bathrooms, With Both Bedrooms Enjoying Ensuite Bathrooms For Enhanced Privacy And Comfort. The Large, Open-Plan Living And Dining Area Is Perfect For Entertaining Or Relaxing, While The Spacious Kitchen, Equipped With Modern Appliances, Sleek Countertops, And Ample Storage, Is A Dream For Home Chefs. Located Close To Excellent Schools, This Property Is Perfect For Families. Surrounded By Scenic Vineyards And Offering A Serene Lifestyle, The Home Is Also Conveniently Close To Local Amenities. Whether You're Looking For A Family Home With Rental Potential Or An Investment Property, This Bungalow Offers Comfort, Style, And The Opportunity For Significant Rental Income. |
| Price | $899,000 |
| Taxes: | $4679.96 |
| DOM | 39 |
| Occupancy by: | Vacant |
| Address: | 1 Zinfandel Crt , Niagara-on-the-Lake, L0S 1J0, Ontario |
| Lot Size: | 67.48 x 101.74 (Feet) |
| Directions/Cross Streets: | Concession 6 Rd & Line 2 Rd |
| Rooms: | 5 |
| Bedrooms: | 2 |
| Bedrooms +: | |
| Kitchens: | 1 |
| Kitchens +: | 1 |
| Family Room: | N |
| Basement: | Finished |
| Washroom Type | No. of Pieces | Level |
| Washroom Type 1 | 2 | Main |
| Washroom Type 2 | 4 | Main |
| Washroom Type 3 | 4 | Main |
| Washroom Type 4 | 4 | Bsmt |
| Property Type: | Detached |
| Style: | Bungalow |
| Exterior: | Brick |
| Garage Type: | Built-In |
| (Parking/)Drive: | Private |
| Drive Parking Spaces: | 1 |
| Pool: | None |
| Fireplace/Stove: | N |
| Heat Source: | Gas |
| Heat Type: | Forced Air |
| Central Air Conditioning: | Central Air |
| Central Vac: | N |
| Sewers: | Sewers |
| Water: | Municipal |
$
%
Years
This calculator is for demonstration purposes only. Always consult a professional
financial advisor before making personal financial decisions.
| Although the information displayed is believed to be accurate, no warranties or representations are made of any kind. |
| ROYAL LEPAGE YOUR COMMUNITY REALTY |
|
|

Mina Nourikhalichi
Broker
Dir:
416-882-5419
Bus:
905-731-2000
Fax:
905-886-7556
| Virtual Tour | Book Showing | Email a Friend |
Jump To:
At a Glance:
| Type: | Freehold - Detached |
| Area: | Niagara |
| Municipality: | Niagara-on-the-Lake |
| Neighbourhood: | 108 - Virgil |
| Style: | Bungalow |
| Lot Size: | 67.48 x 101.74(Feet) |
| Tax: | $4,679.96 |
| Beds: | 2 |
| Baths: | 4 |
| Fireplace: | N |
| Pool: | None |
Locatin Map:
Payment Calculator:

