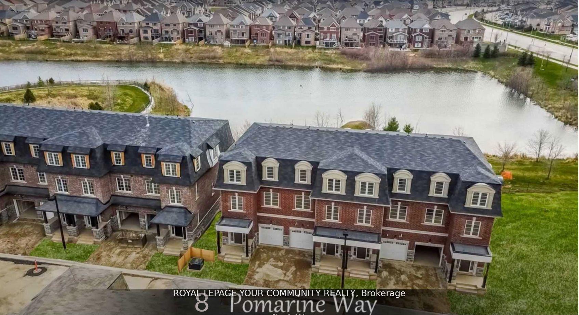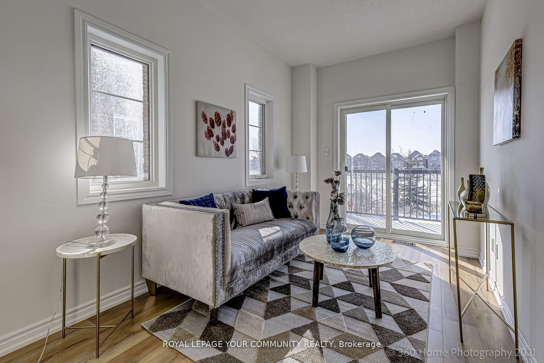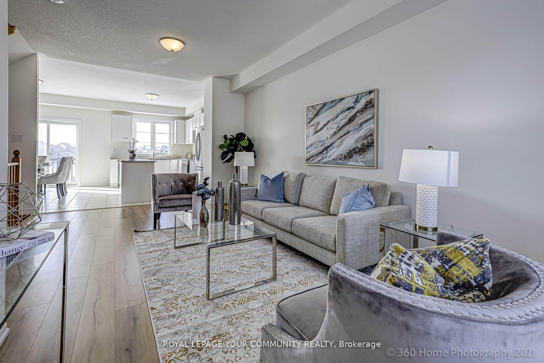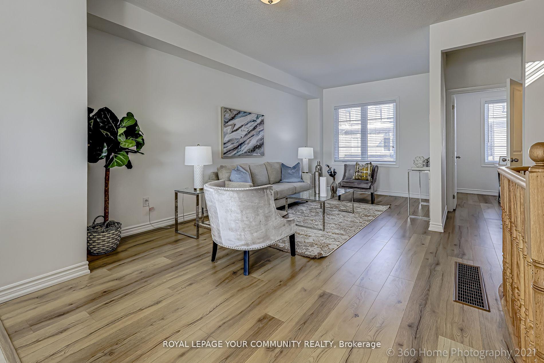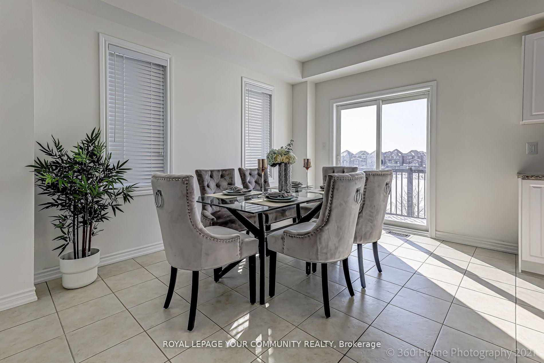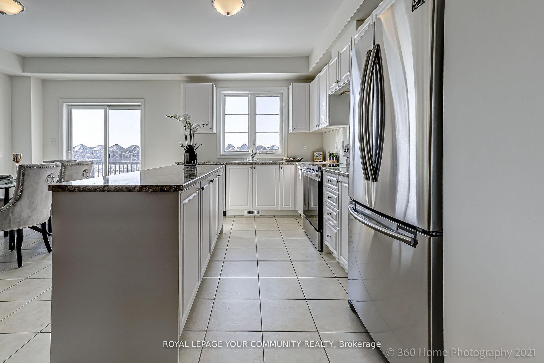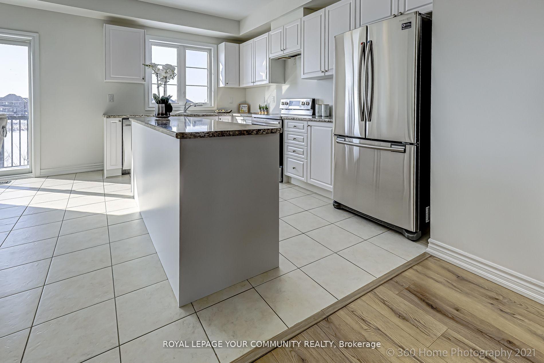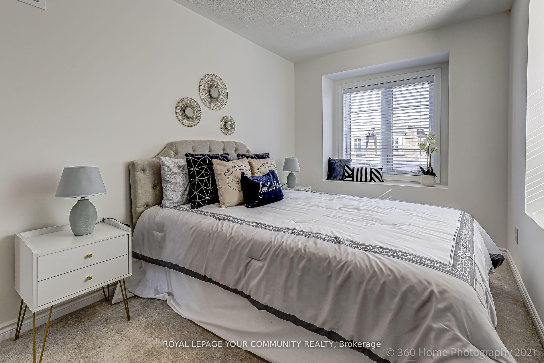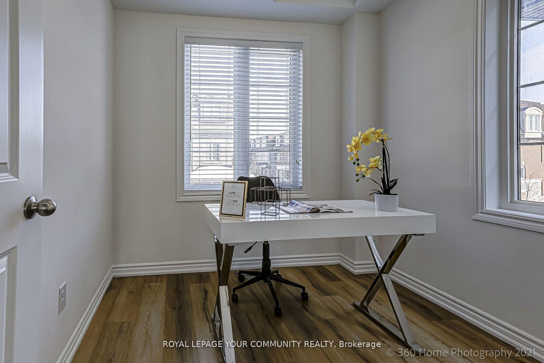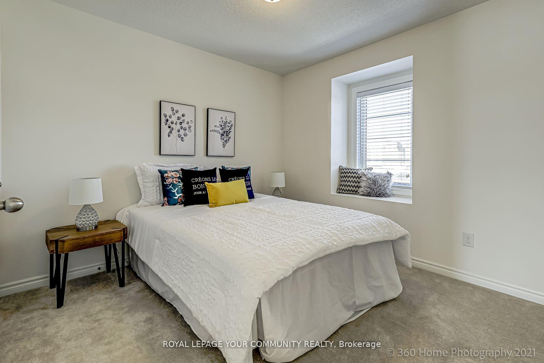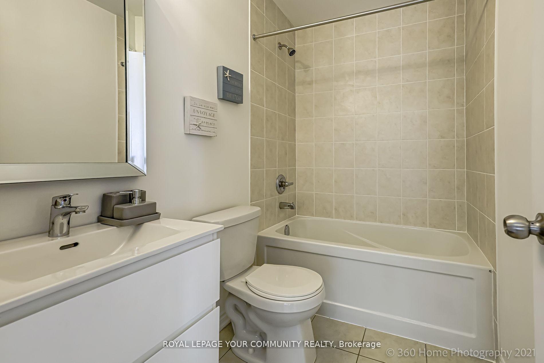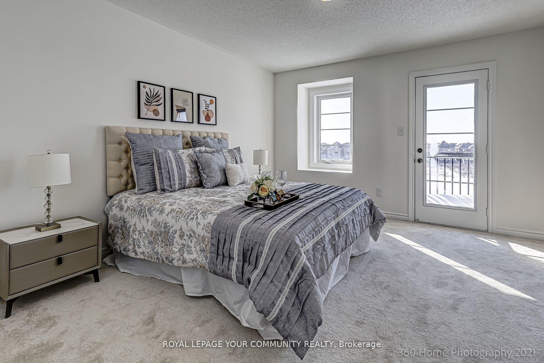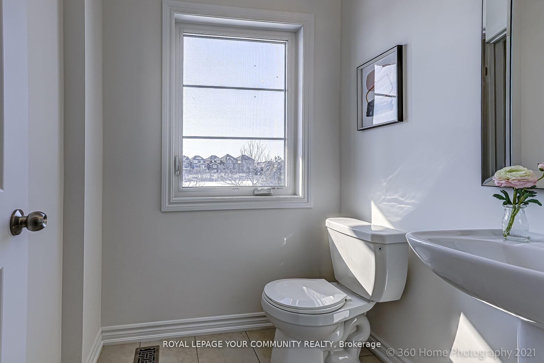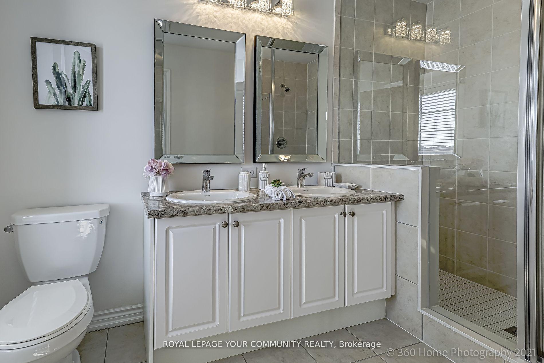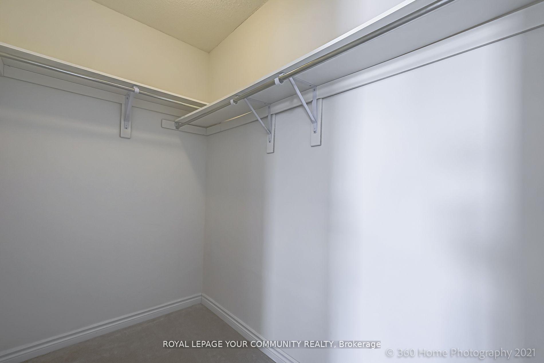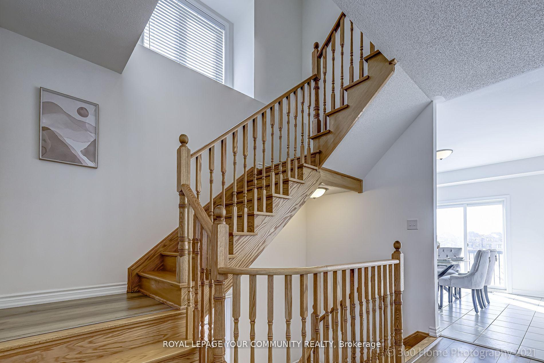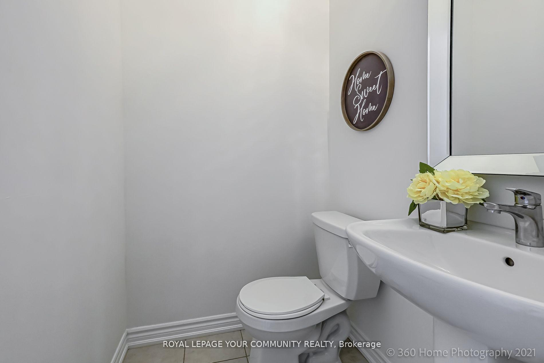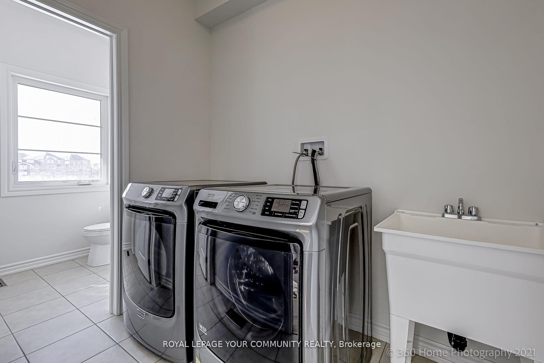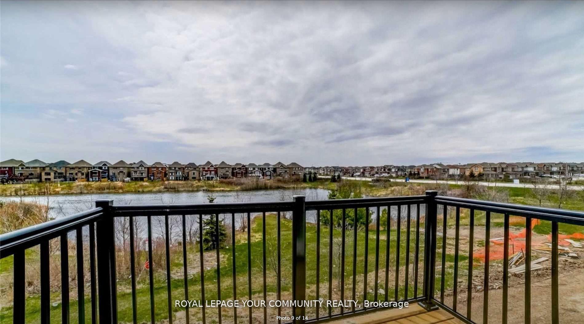$949,000
Available - For Sale
Listing ID: W11955062
8 Pomarine Way , Brampton, L6X 0E4, Ontario
| Experience luxury living in this spacious 4-year POTL townhouse in Credit Valley, Brampton. Enjoy unobstructed pond views, Energy Star certification, and Tarion Warranty. With 3 stories plus basement, laminate flooring, oak stairs, 3 balconies, and stainless steel appliances, it's the perfect family retreat. Close to schools and Mount Pleasant Go station. Welcome home! **EXTRAS** S/S Fridge, Stove, Dishwasher, Washer & Dryer, All Existing Elf's, Garage Door Opener, Cac, Hwt (R). Maint. Fee $99/Month to Clean Roads, Collect Garbage, Snow Removal and. More.... |
| Price | $949,000 |
| Taxes: | $6256.00 |
| DOM | 43 |
| Occupancy: | Tenant |
| Address: | 8 Pomarine Way , Brampton, L6X 0E4, Ontario |
| Lot Size: | 19.69 x 75.14 (Feet) |
| Directions/Cross Streets: | Creditview & James Potter |
| Rooms: | 9 |
| Bedrooms: | 4 |
| Bedrooms +: | |
| Kitchens: | 1 |
| Family Room: | Y |
| Basement: | Walk-Up |
| Level/Floor | Room | Length(ft) | Width(ft) | Descriptions | |
| Room 1 | Main | Family | 12.6 | 13.28 | Wood Floor, Overlook Water, 2 Pc Bath |
| Room 2 | 2nd | Breakfast | 13.28 | 10 | Wood Floor, Combined W/Dining |
| Room 3 | 2nd | Dining | 18.07 | 14.6 | Wood Floor, Combined W/Living, 2 Pc Bath |
| Room 4 | 2nd | Kitchen | 8.07 | 13.28 | Wood Floor, Centre Island, Stainless Steel Appl |
| Room 5 | 2nd | Living | 10 | 13.28 | Wood Floor, Overlook Water |
| Room 6 | 2nd | Br | 8.53 | 8.53 | Wood Floor, Separate Rm |
| Room 7 | 3rd | Prim Bdrm | 12.07 | 13.28 | Broadloom, W/I Closet, 4 Pc Bath |
| Room 8 | 3rd | 3rd Br | 8.4 | 12.99 | Broadloom, Closet |
| Room 9 | 3rd | 4th Br | 10.2 | 10 | Broadloom, Closet |
| Washroom Type | No. of Pieces | Level |
| Washroom Type 1 | 4 | 3rd |
| Washroom Type 2 | 2 | Ground |
| Washroom Type 3 | 4 | 3rd |
| Washroom Type 4 | 2 | 2nd |
| Approximatly Age: | 0-5 |
| Property Type: | Att/Row/Twnhouse |
| Style: | 3-Storey |
| Exterior: | Brick |
| Garage Type: | Attached |
| (Parking/)Drive: | Private |
| Drive Parking Spaces: | 1 |
| Pool: | None |
| Approximatly Age: | 0-5 |
| Approximatly Square Footage: | 2000-2500 |
| Property Features: | Clear View, Hospital, Lake/Pond, Park, Public Transit, School |
| Fireplace/Stove: | N |
| Heat Source: | Gas |
| Heat Type: | Forced Air |
| Central Air Conditioning: | Central Air |
| Central Vac: | N |
| Sewers: | Sewers |
| Water: | Municipal |
$
%
Years
This calculator is for demonstration purposes only. Always consult a professional
financial advisor before making personal financial decisions.
| Although the information displayed is believed to be accurate, no warranties or representations are made of any kind. |
| ROYAL LEPAGE YOUR COMMUNITY REALTY |
|
|

Mina Nourikhalichi
Broker
Dir:
416-882-5419
Bus:
905-731-2000
Fax:
905-886-7556
| Book Showing | Email a Friend |
Jump To:
At a Glance:
| Type: | Freehold - Att/Row/Twnhouse |
| Area: | Peel |
| Municipality: | Brampton |
| Neighbourhood: | Credit Valley |
| Style: | 3-Storey |
| Lot Size: | 19.69 x 75.14(Feet) |
| Approximate Age: | 0-5 |
| Tax: | $6,256 |
| Beds: | 4 |
| Baths: | 4 |
| Fireplace: | N |
| Pool: | None |
Locatin Map:
Payment Calculator:

