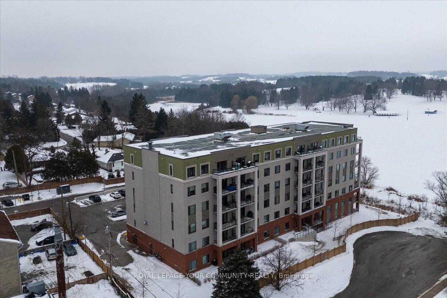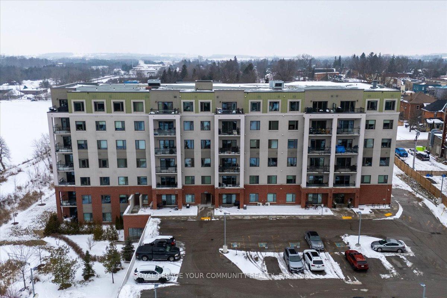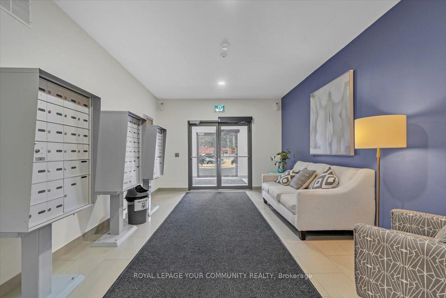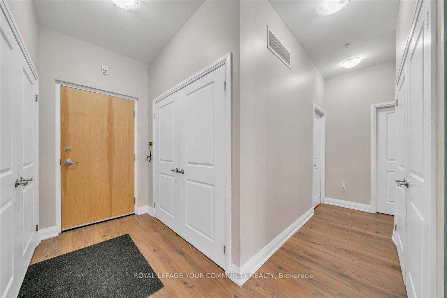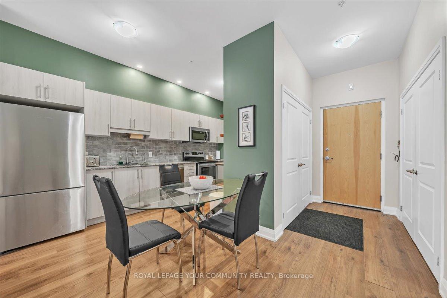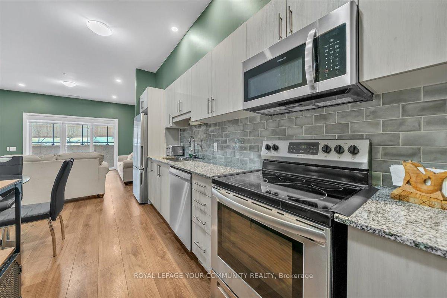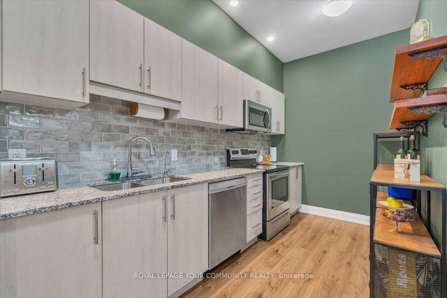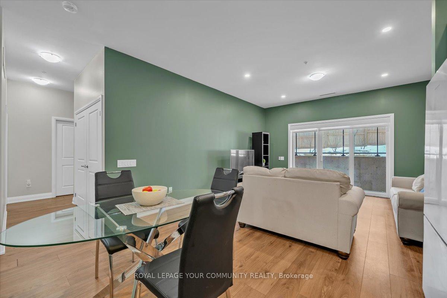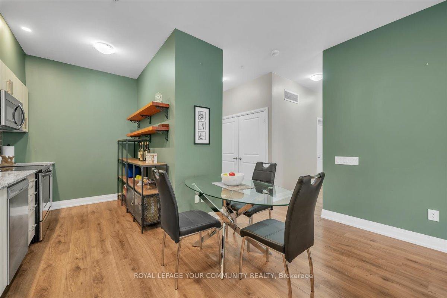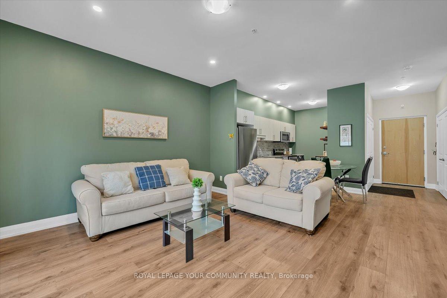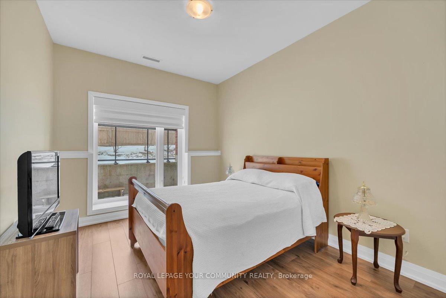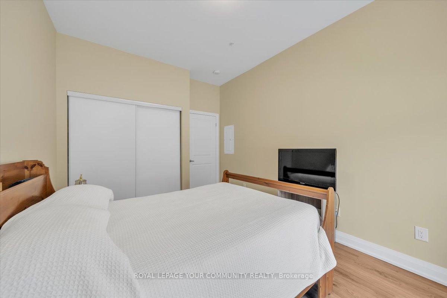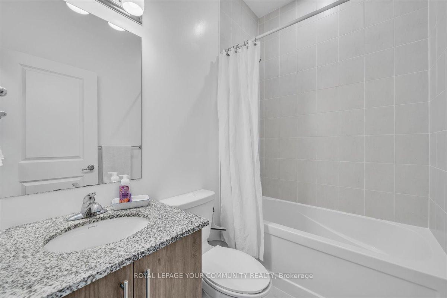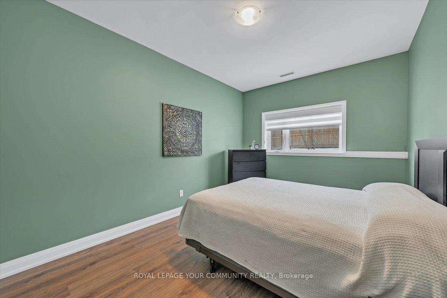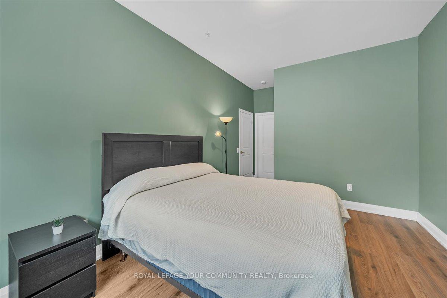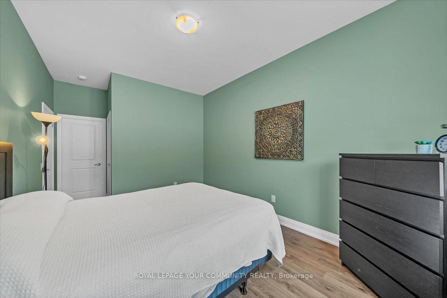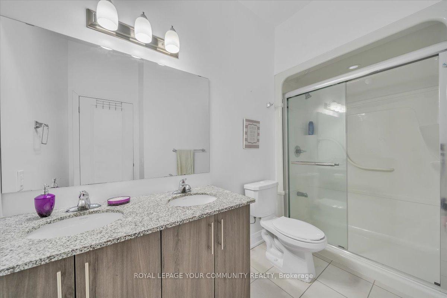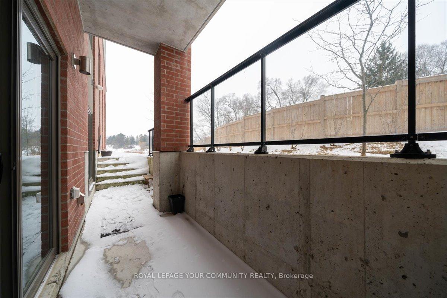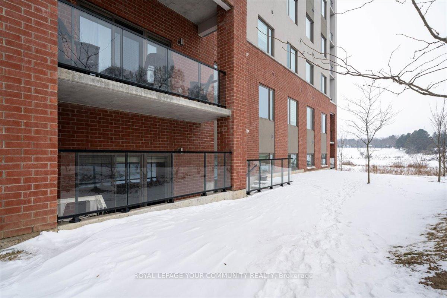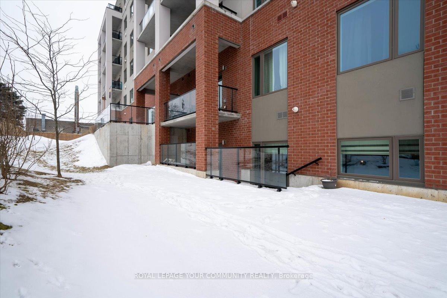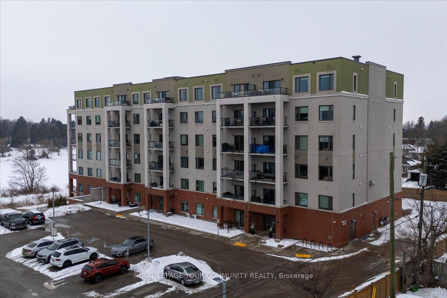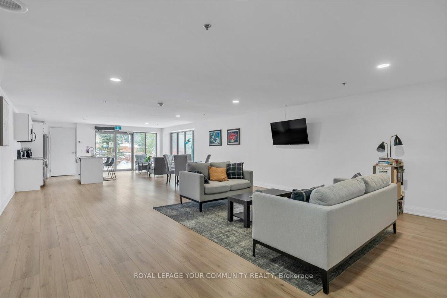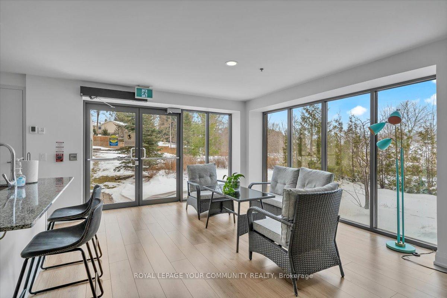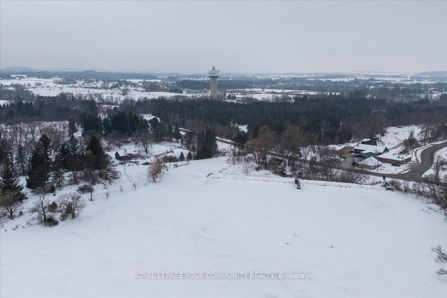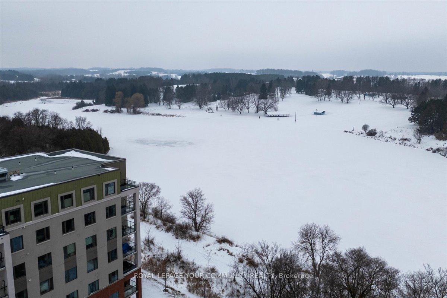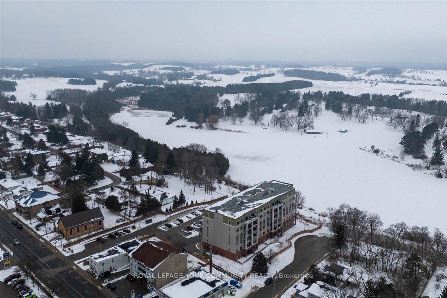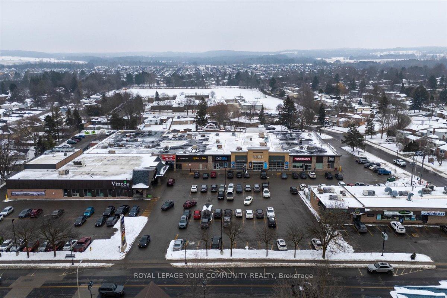$699,000
Available - For Sale
Listing ID: N11952155
64 Queen St , Unit G1, New Tecumseth, L0G 1W0, Ontario
| Discover this spacious and well-maintained 1,092 sq. ft. ground-level condo, located in a tranquil building overlooking a lush conservation area and just a stones throw from the Trans Canada Trail. This 2-bedroom, 2-bathroom unit offers a peaceful retreat in a quiet, private setting, perfect for those seeking a comfortable, low-maintenance lifestyle. Cozy, intimate, yet spacious, with 9.5' ceilings, with pot lights throughout the living area. The open floor plan maximizes the space, offering plenty of room for both relaxing & entertaining.The kitchen is well-equipped with ample counter space and cabinetry, perfect for preparing meals or hosting small gatherings. The primary bedroom is spacious, featuring a walk-in closet and its own ensuite bathroom. The second bedroom can serve as a guest room, home office or den, with a second full bathroom nearby for added convenience.While the unit itself doesn't have direct views, the building's location offers a serene setting with scenic views of the conservation area, perfect for those who appreciate peace and nature. Step outside to explore the Trans Canada Trail or enjoy the natural surroundings right at your doorstep. All your everyday shopping needs are conveniently located within 100 meters of your home. This condo combines privacy, comfort, and a nature-filled environment, all while being conveniently located near shops, restaurants, parks, and transit. If you're looking for a low-maintenance home in a peaceful and picturesque location, this condo is the perfect fit. Schedule a viewing today to see all this home has to offer! **EXTRAS** Reverse osmosis in kitchen, zebra blinds throughout, with remote control in living room, water softener. |
| Price | $699,000 |
| Taxes: | $3055.54 |
| Maintenance Fee: | 573.29 |
| Occupancy: | Owner |
| Address: | 64 Queen St , Unit G1, New Tecumseth, L0G 1W0, Ontario |
| Province/State: | Ontario |
| Property Management | Percel Professional Property Management |
| Condo Corporation No | SSCC |
| Level | G |
| Unit No | 1 |
| Locker No | G1 |
| Directions/Cross Streets: | Tottenham Rd./Dillane St. |
| Rooms: | 4 |
| Bedrooms: | 2 |
| Bedrooms +: | |
| Kitchens: | 1 |
| Family Room: | N |
| Basement: | None |
| Level/Floor | Room | Length(ft) | Width(ft) | Descriptions | |
| Room 1 | Main | Kitchen | 15.48 | 6.99 | Laminate, Stainless Steel Appl, Backsplash |
| Room 2 | Main | Living | 12.99 | 14.99 | Laminate, Walk-Out |
| Room 3 | Main | Prim Bdrm | 14.2 | 10.59 | Laminate, W/I Closet, 4 Pc Ensuite |
| Room 4 | Main | 2nd Br | 13.38 | 9.12 | Laminate, Large Window |
| Washroom Type | No. of Pieces | Level |
| Washroom Type 1 | 4 | Main |
| Property Type: | Condo Apt |
| Style: | Apartment |
| Exterior: | Brick, Stucco/Plaster |
| Garage Type: | Underground |
| Garage(/Parking)Space: | 1.00 |
| Drive Parking Spaces: | 0 |
| Park #1 | |
| Parking Spot: | P1G1 |
| Parking Type: | Owned |
| Exposure: | N |
| Balcony: | Encl |
| Locker: | Owned |
| Pet Permited: | Restrict |
| Approximatly Square Footage: | 1000-1199 |
| Building Amenities: | Bbqs Allowed, Bike Storage, Party/Meeting Room, Visitor Parking |
| Property Features: | Beach, Campground, Golf, Grnbelt/Conserv, School, Wooded/Treed |
| Maintenance: | 573.29 |
| CAC Included: | Y |
| Water Included: | Y |
| Common Elements Included: | Y |
| Heat Included: | Y |
| Parking Included: | Y |
| Building Insurance Included: | Y |
| Fireplace/Stove: | N |
| Heat Source: | Gas |
| Heat Type: | Forced Air |
| Central Air Conditioning: | Central Air |
| Central Vac: | N |
| Laundry Level: | Main |
| Ensuite Laundry: | Y |
$
%
Years
This calculator is for demonstration purposes only. Always consult a professional
financial advisor before making personal financial decisions.
| Although the information displayed is believed to be accurate, no warranties or representations are made of any kind. |
| ROYAL LEPAGE YOUR COMMUNITY REALTY |
|
|

Mina Nourikhalichi
Broker
Dir:
416-882-5419
Bus:
905-731-2000
Fax:
905-886-7556
| Book Showing | Email a Friend |
Jump To:
At a Glance:
| Type: | Condo - Condo Apt |
| Area: | Simcoe |
| Municipality: | New Tecumseth |
| Neighbourhood: | Tottenham |
| Style: | Apartment |
| Tax: | $3,055.54 |
| Maintenance Fee: | $573.29 |
| Beds: | 2 |
| Baths: | 2 |
| Garage: | 1 |
| Fireplace: | N |
Locatin Map:
Payment Calculator:

